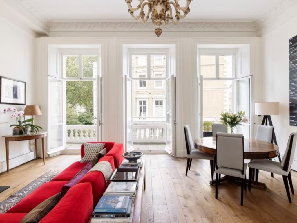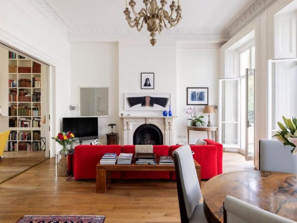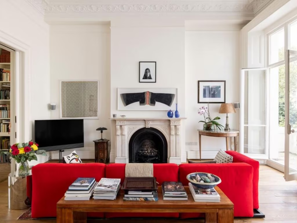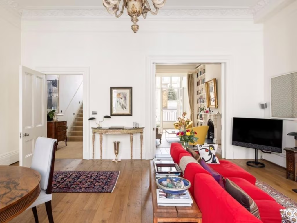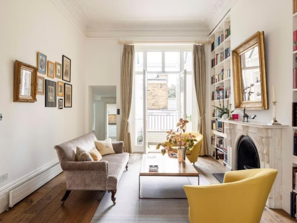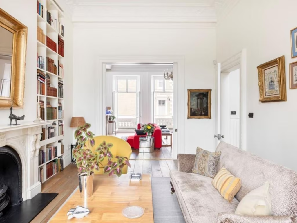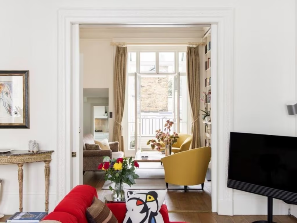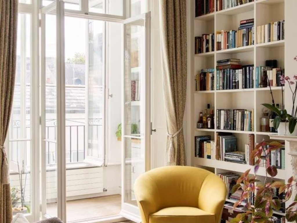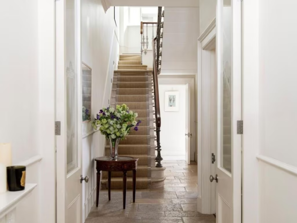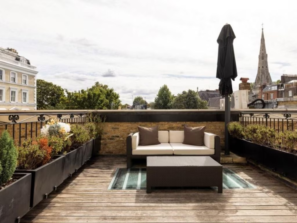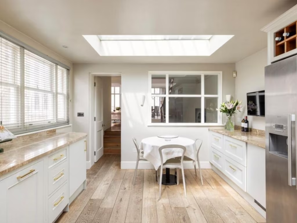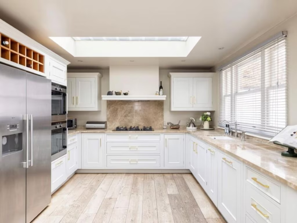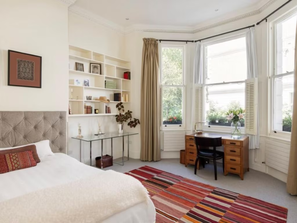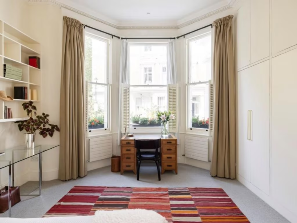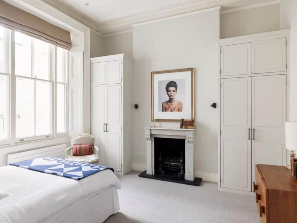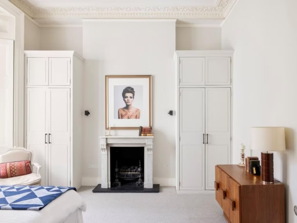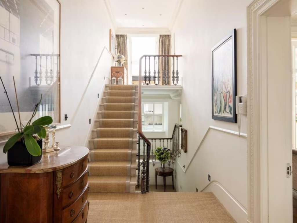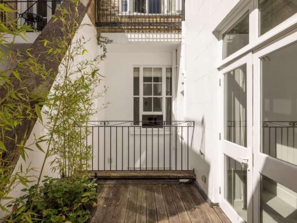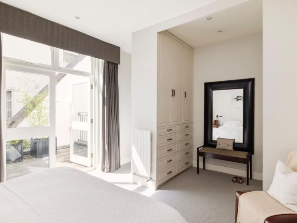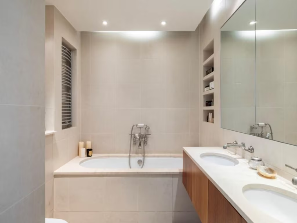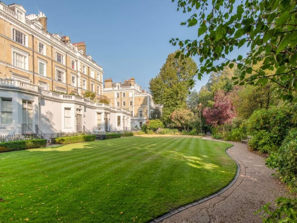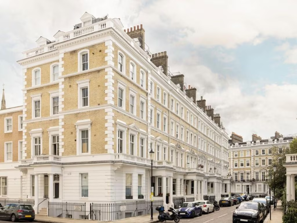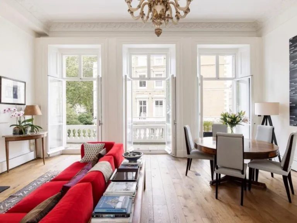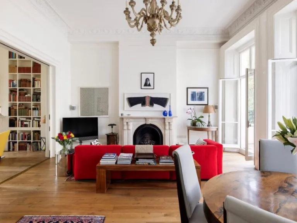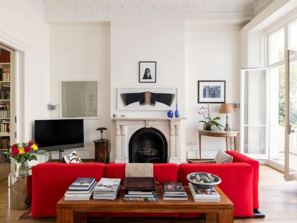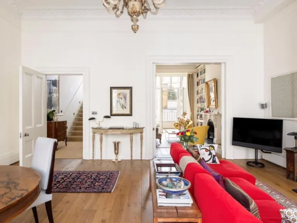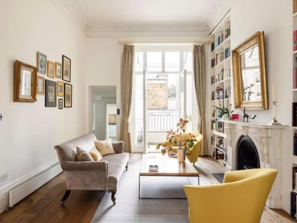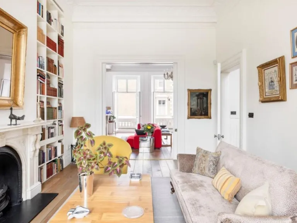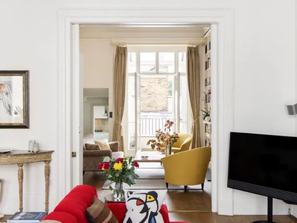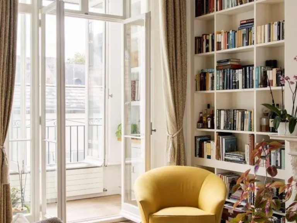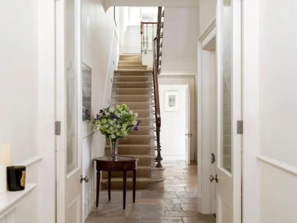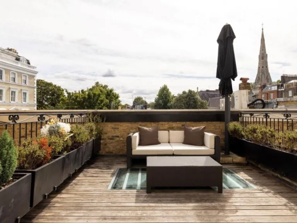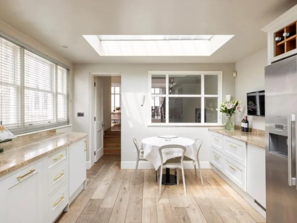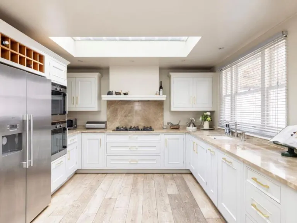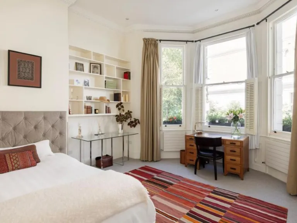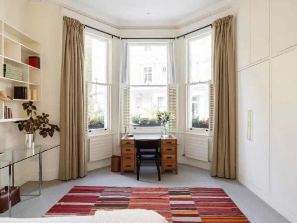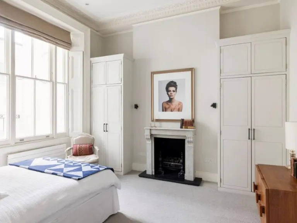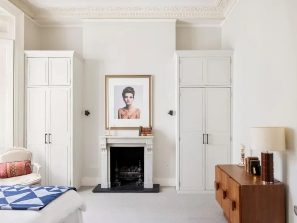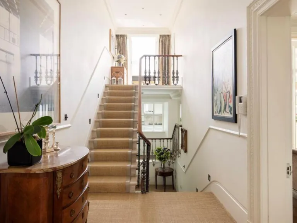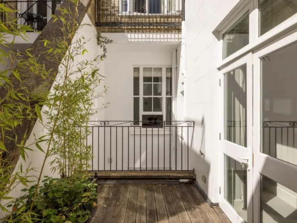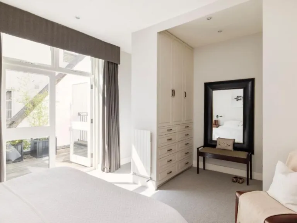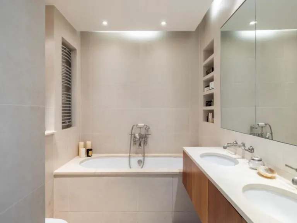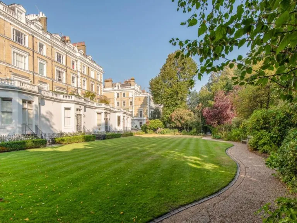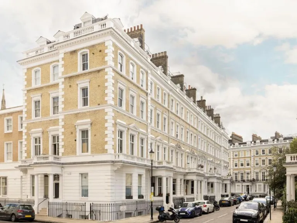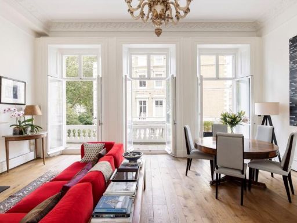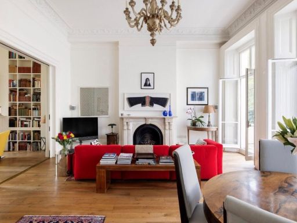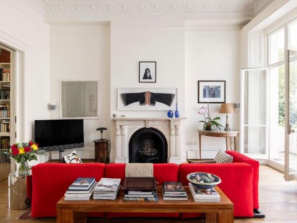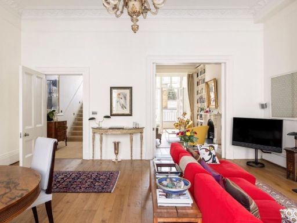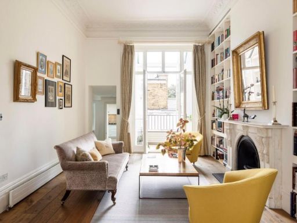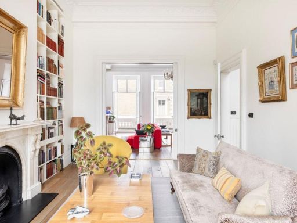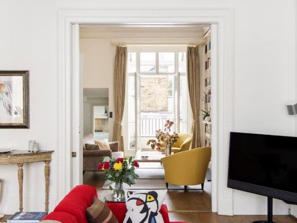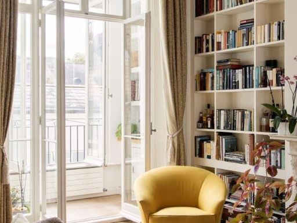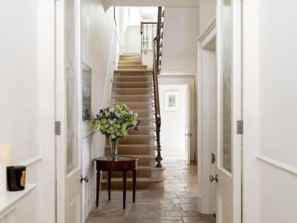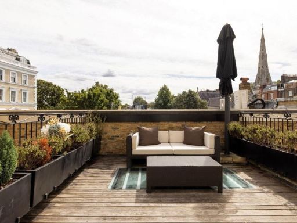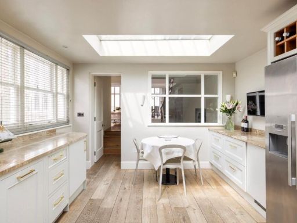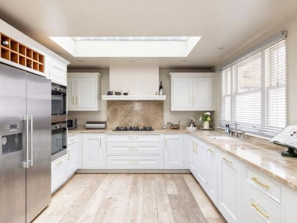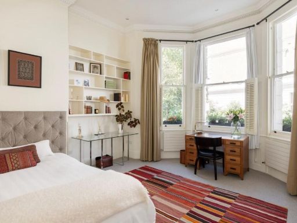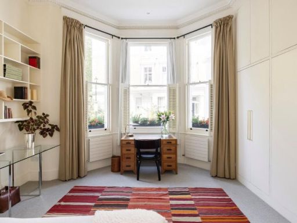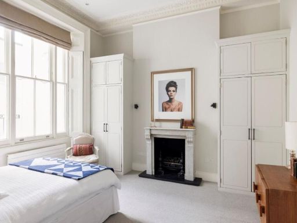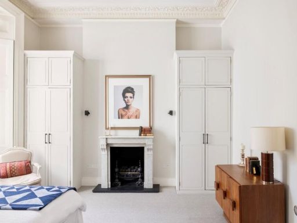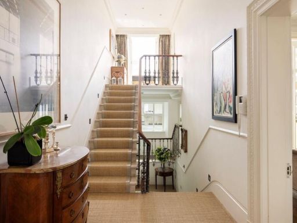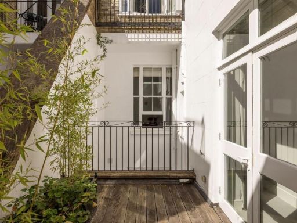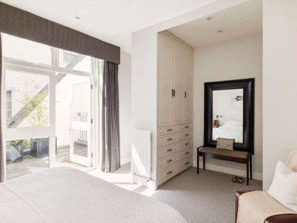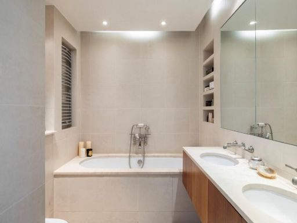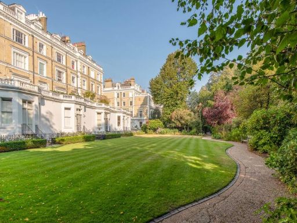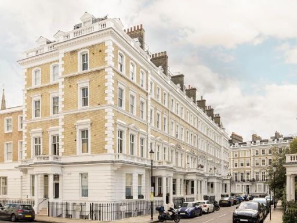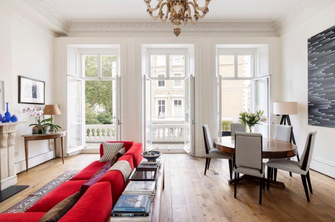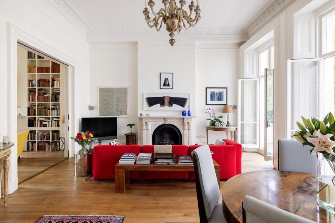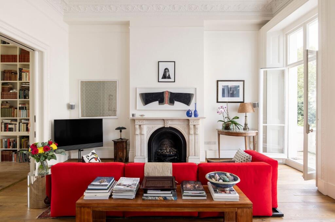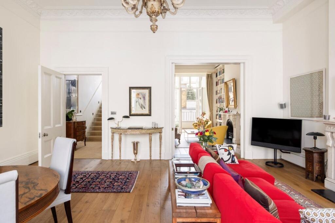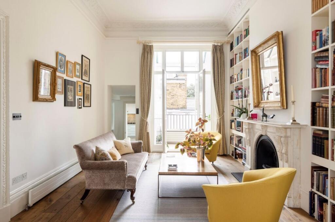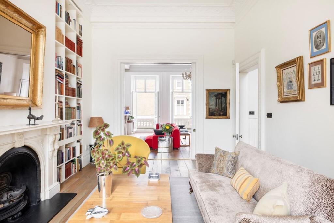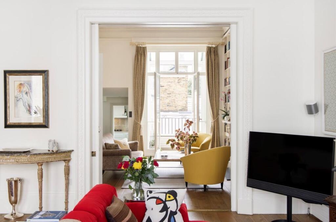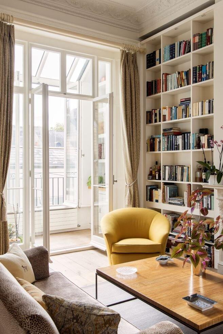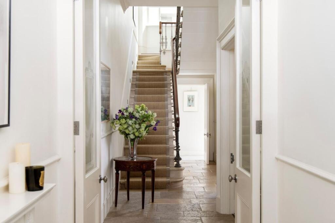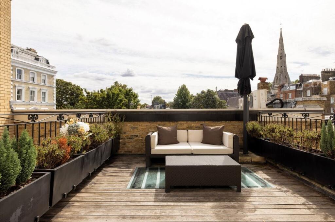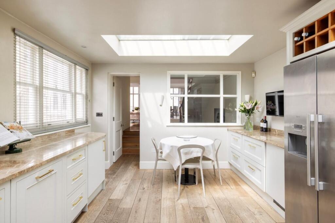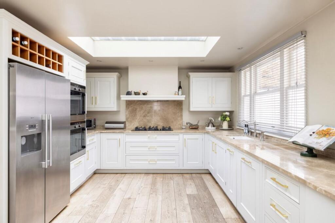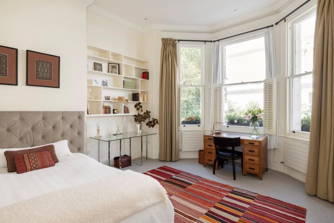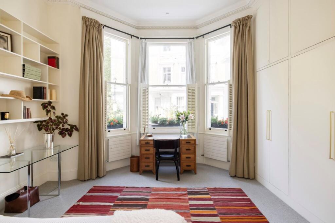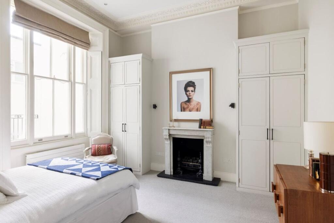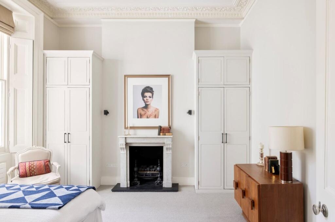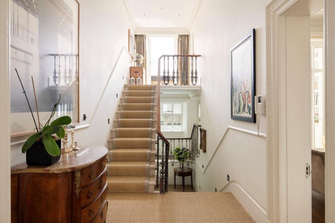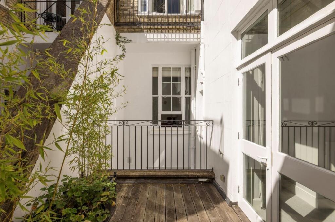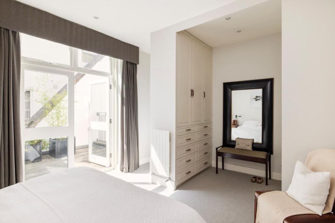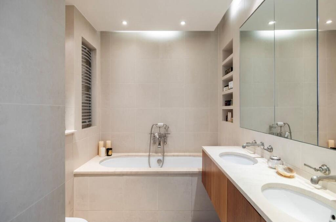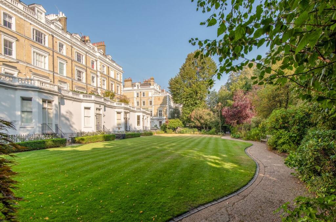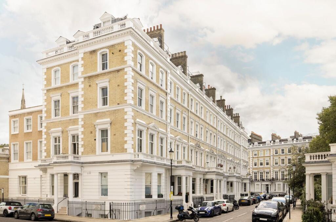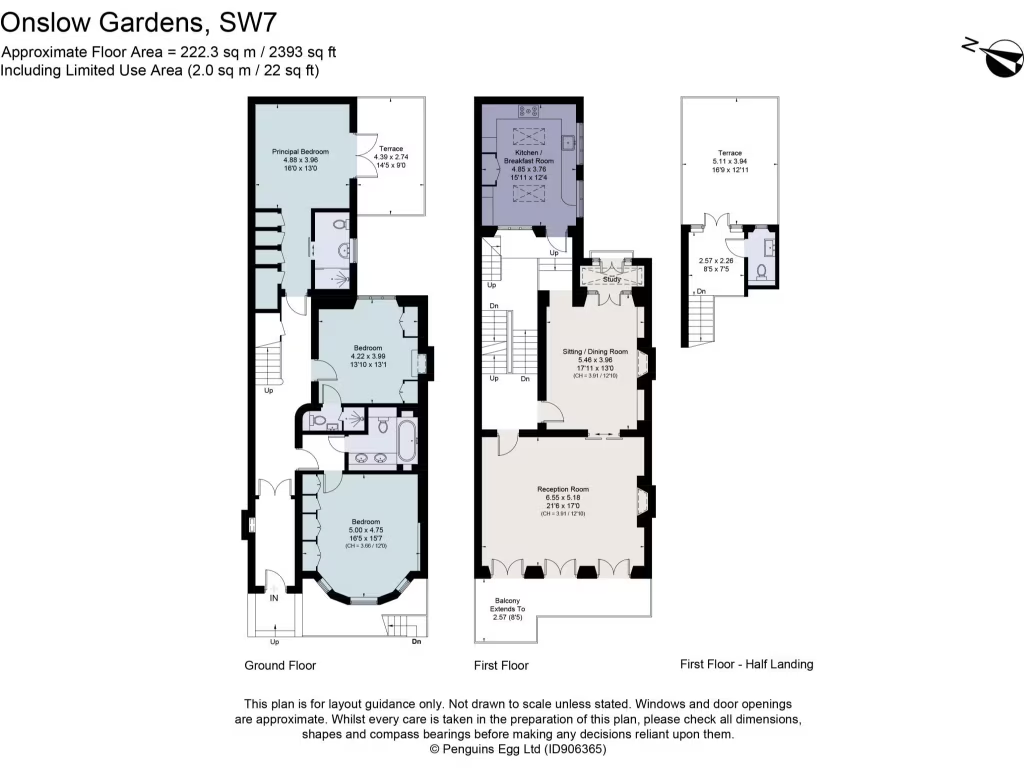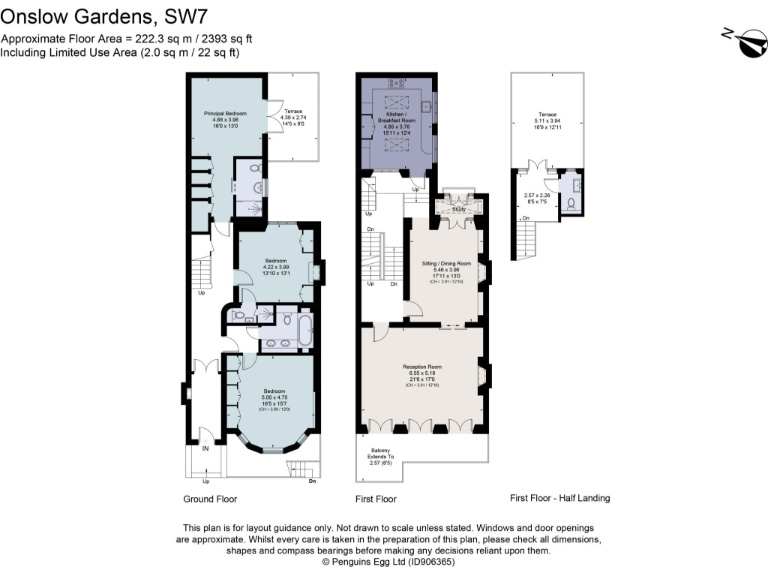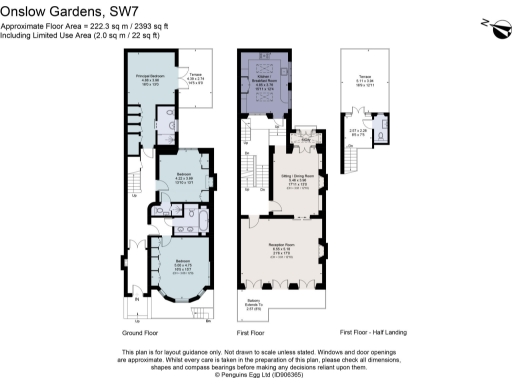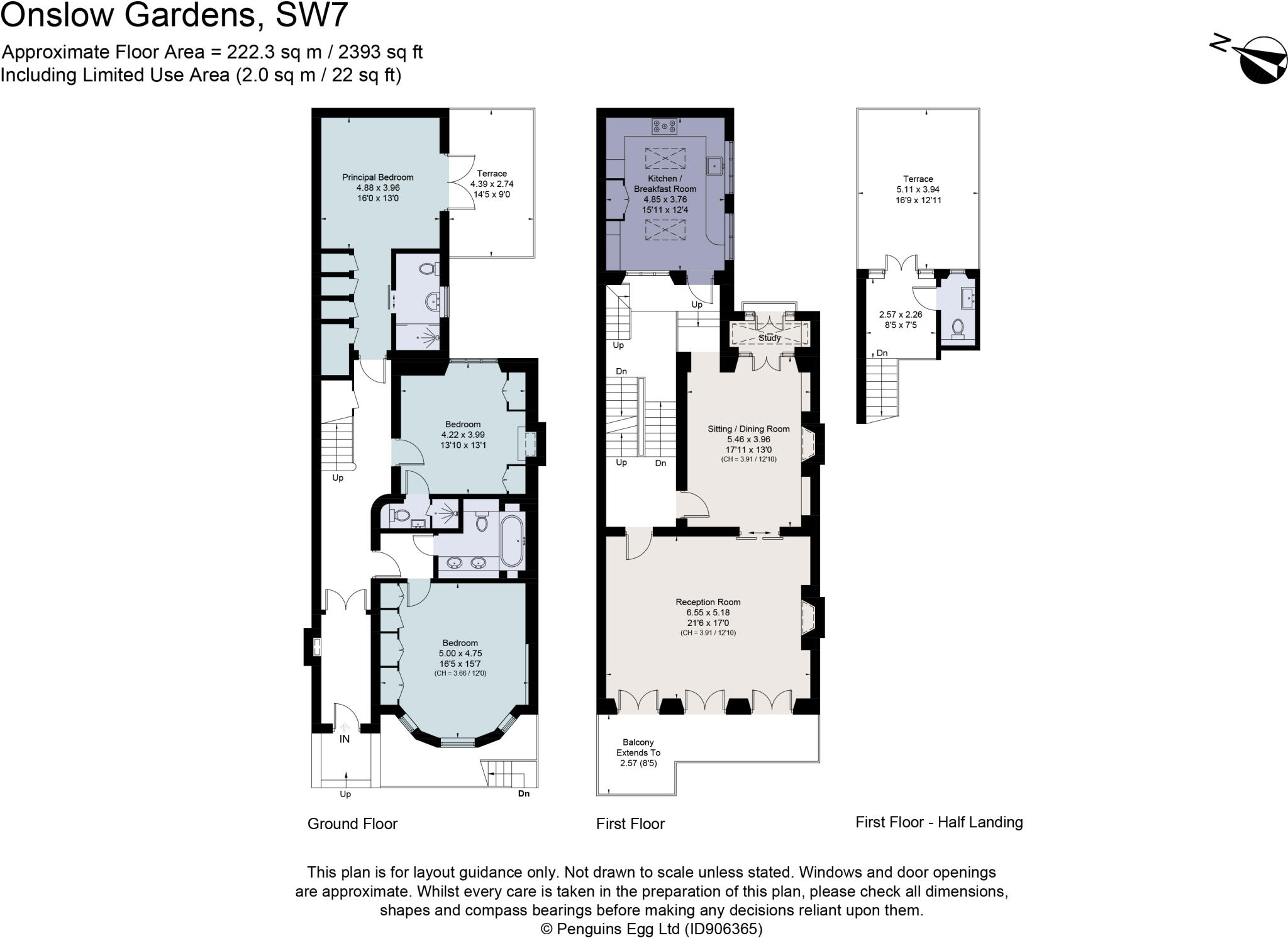Summary - 81 Onslow Gardens SW7 3BU
3 bed 3 bath Flat
Grand Victorian proportions with private terraces close to top schools.
Extremely large 2,393 sq ft layout across raised ground and first floors
Three double bedrooms, each with an en‑suite bathroom
Three private terraces plus full‑width first‑floor balcony
Private street entrance and access to communal gardens (separate negotiation)
Option to purchase separate lower‑ground flat beneath the property
Leasehold with 113 years remaining — not freehold
Service charge approx. £9,700 pa; ground rent £825 pa; council tax high
Solid brick Victorian build; likely no wall insulation, double glazing date unknown
Set over raised ground and first floors, this exceptionally large South Kensington flat combines grand Victorian proportions with modern fittings. High ceilings, ornate cornicing and wide sash-style windows create bright, airy living spaces. The first-floor reception opens via French doors onto a full-width balcony; there are three private terraces in total and private entrance from the street.
The raised-ground principal suite sits quietly to the rear and includes a dressing area, en‑suite and a private terrace. Two further double bedrooms both have en‑suite bathrooms, making the layout family-friendly and convenient for guests. The kitchen/breakfast room features bespoke cabinetry, marble worktops and high-quality appliances.
Practical points are clear: the flat is leasehold with 113 years remaining and comes with access to communal gardens (separate negotiation). Service charge, ground rent and council tax are significant—service charge c. £9,700 pa and ground rent £825 pa—so running costs should be budgeted. The building is solid brick and likely lacks wall insulation; double glazing is fitted but install date is unknown, so some retrofit for energy efficiency may be needed.
This property suits buyers who value period character, generous entertaining space and private outdoor terraces in a prime location. There is also an option to purchase the lower-ground flat underneath, offering potential for expansion or rental income. Transport links, top independent schools and Hyde Park are all within easy reach, making the location especially attractive to families.
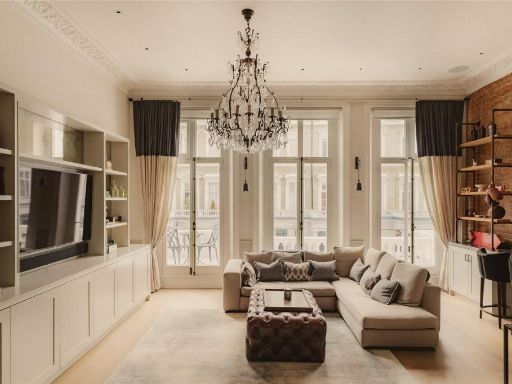 2 bedroom apartment for sale in Onslow Gardens, South Kensington, SW7 — £4,350,000 • 2 bed • 2 bath • 1491 ft²
2 bedroom apartment for sale in Onslow Gardens, South Kensington, SW7 — £4,350,000 • 2 bed • 2 bath • 1491 ft²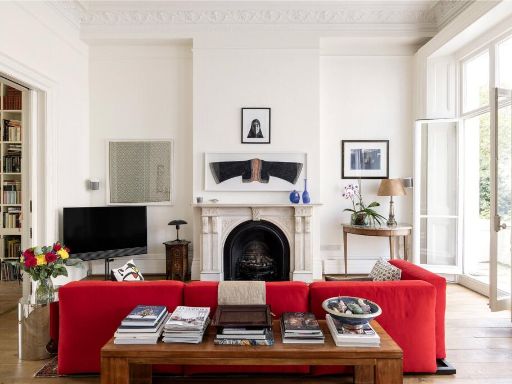 3 bedroom apartment for sale in Onslow Gardens, London, SW7 — £4,950,000 • 3 bed • 3 bath • 2393 ft²
3 bedroom apartment for sale in Onslow Gardens, London, SW7 — £4,950,000 • 3 bed • 3 bath • 2393 ft²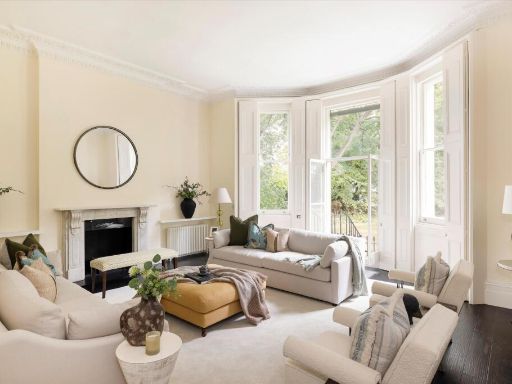 3 bedroom apartment for sale in Onslow Gardens, South Kensington SW7 — £4,500,000 • 3 bed • 3 bath • 2289 ft²
3 bedroom apartment for sale in Onslow Gardens, South Kensington SW7 — £4,500,000 • 3 bed • 3 bath • 2289 ft²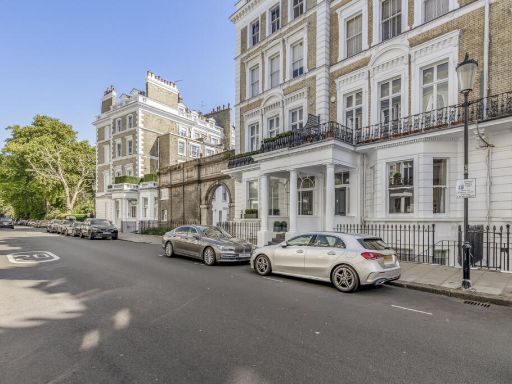 3 bedroom apartment for sale in Cranley Gardens, London, SW7 — £2,350,000 • 3 bed • 2 bath • 1573 ft²
3 bedroom apartment for sale in Cranley Gardens, London, SW7 — £2,350,000 • 3 bed • 2 bath • 1573 ft²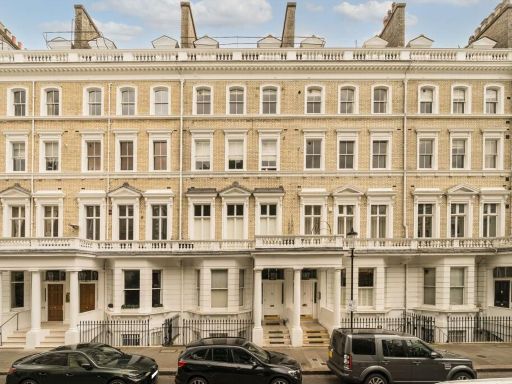 2 bedroom flat for sale in Onslow Gardens, Kensington and Chelsea, SW7 — £1,950,000 • 2 bed • 2 bath • 1304 ft²
2 bedroom flat for sale in Onslow Gardens, Kensington and Chelsea, SW7 — £1,950,000 • 2 bed • 2 bath • 1304 ft²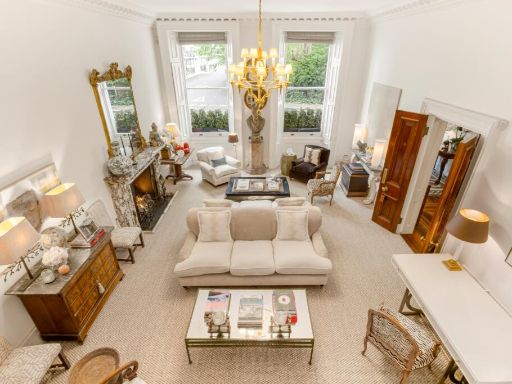 3 bedroom flat for sale in Queen's Gate Gardens, South Kensington, London, SW7, United Kingdom, SW7 — £3,950,000 • 3 bed • 3 bath • 2466 ft²
3 bedroom flat for sale in Queen's Gate Gardens, South Kensington, London, SW7, United Kingdom, SW7 — £3,950,000 • 3 bed • 3 bath • 2466 ft²