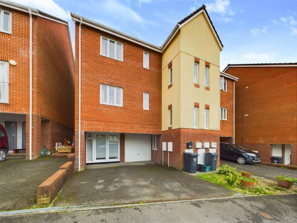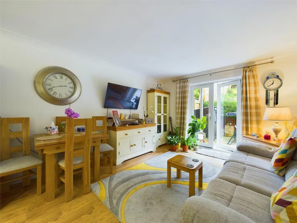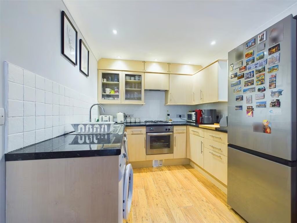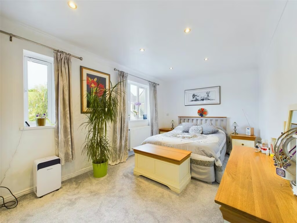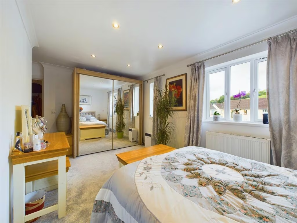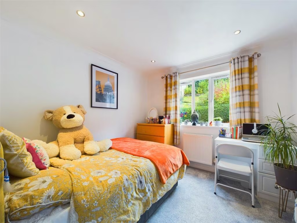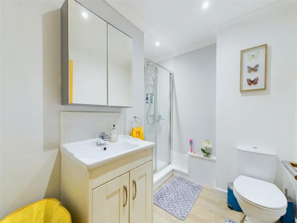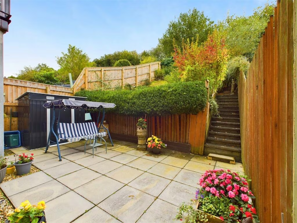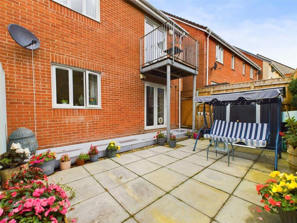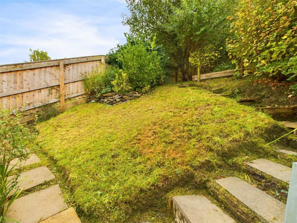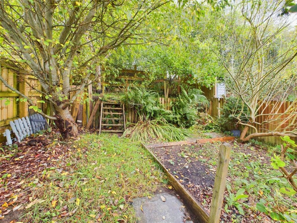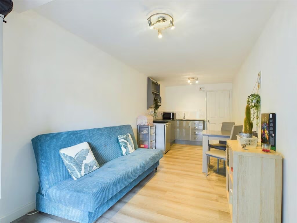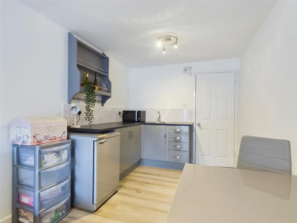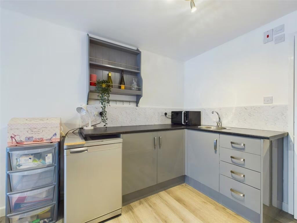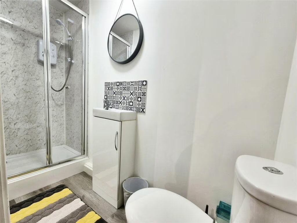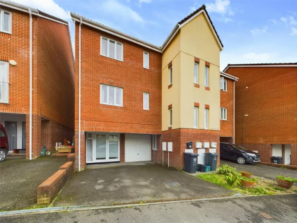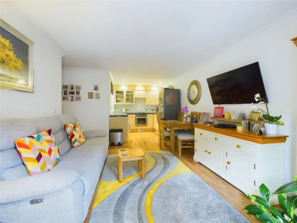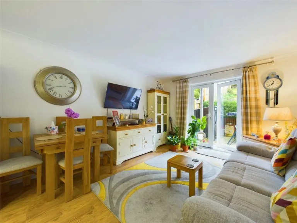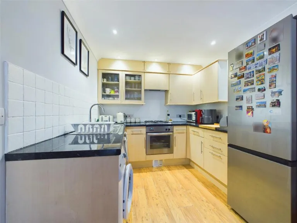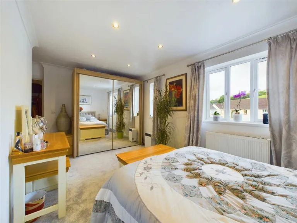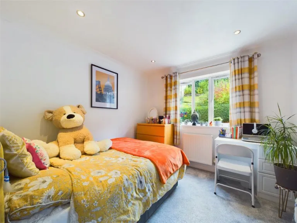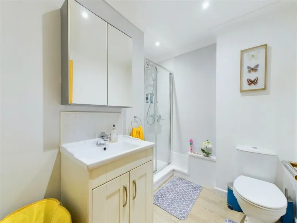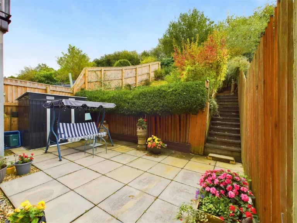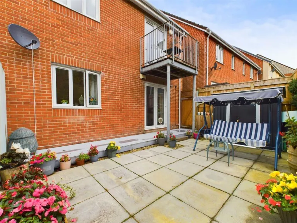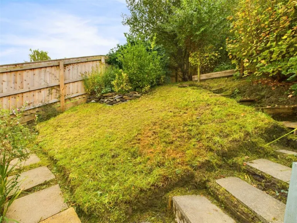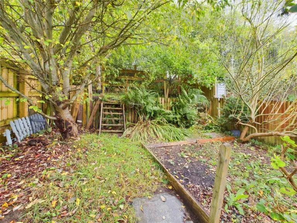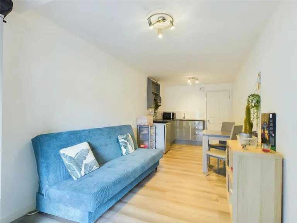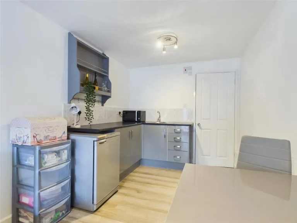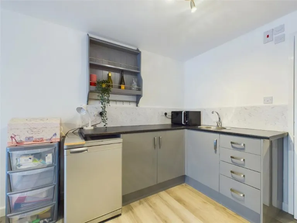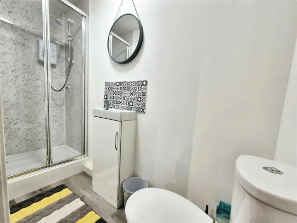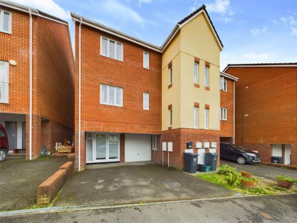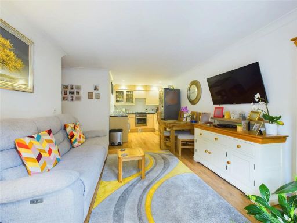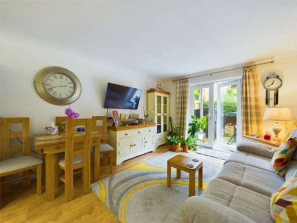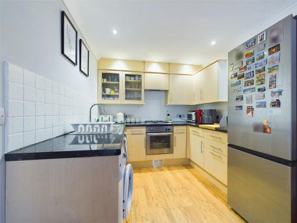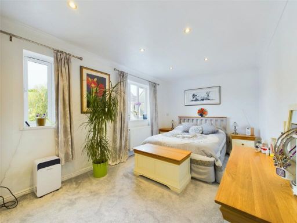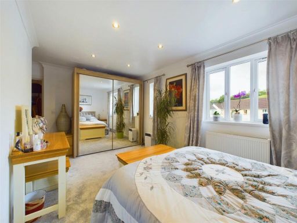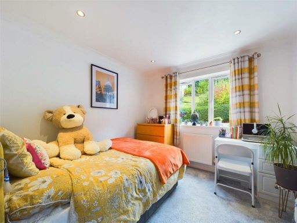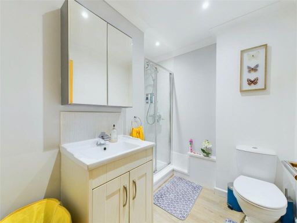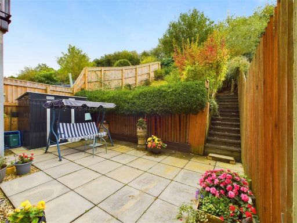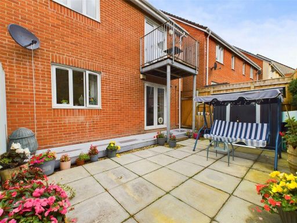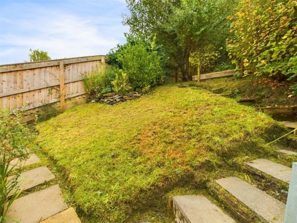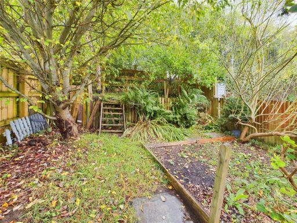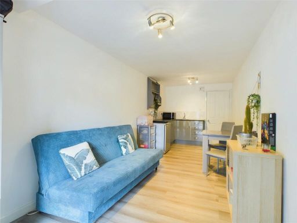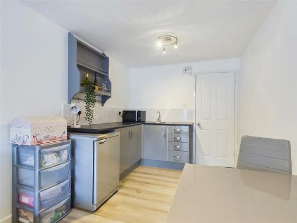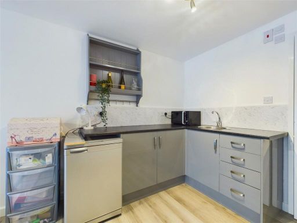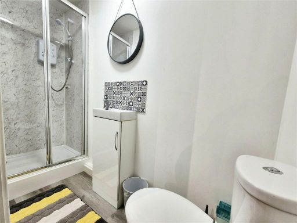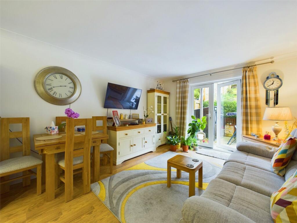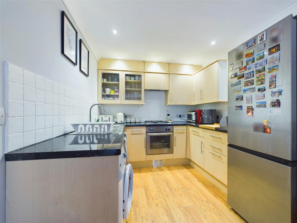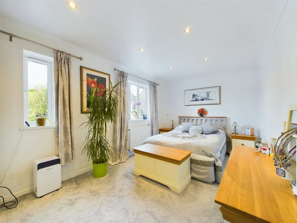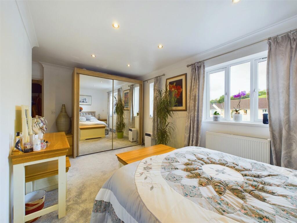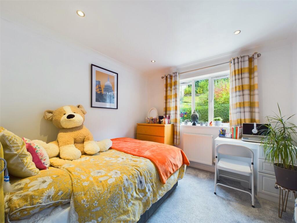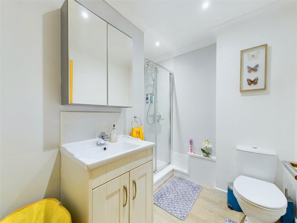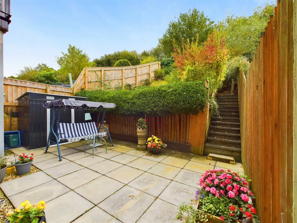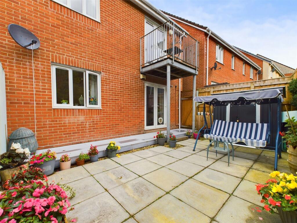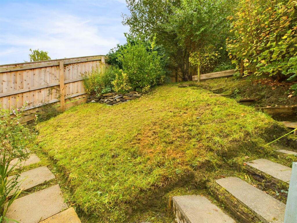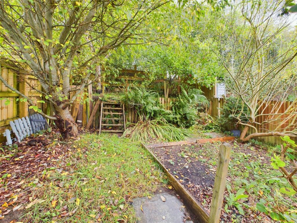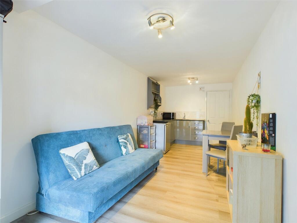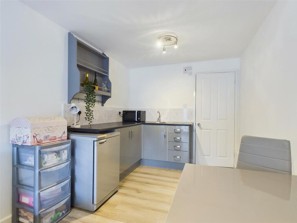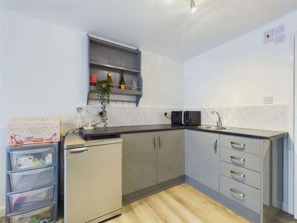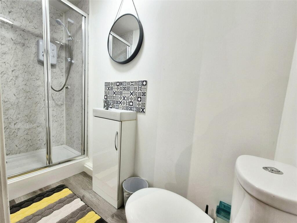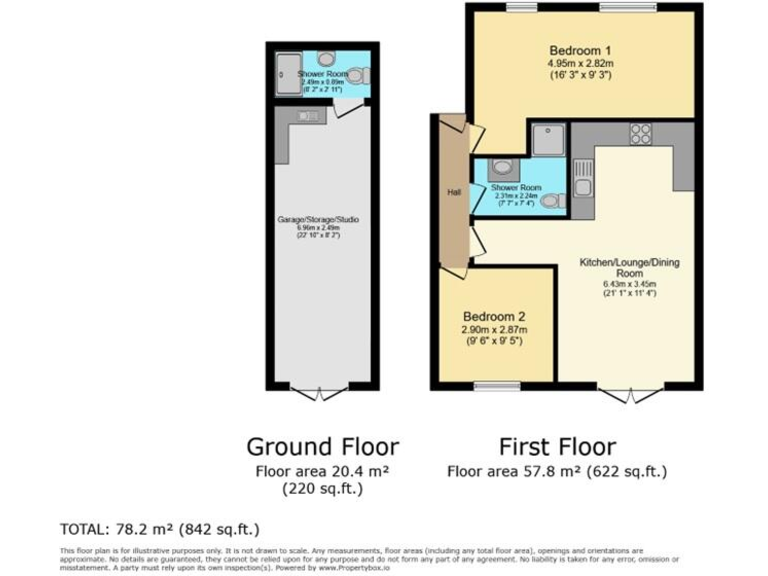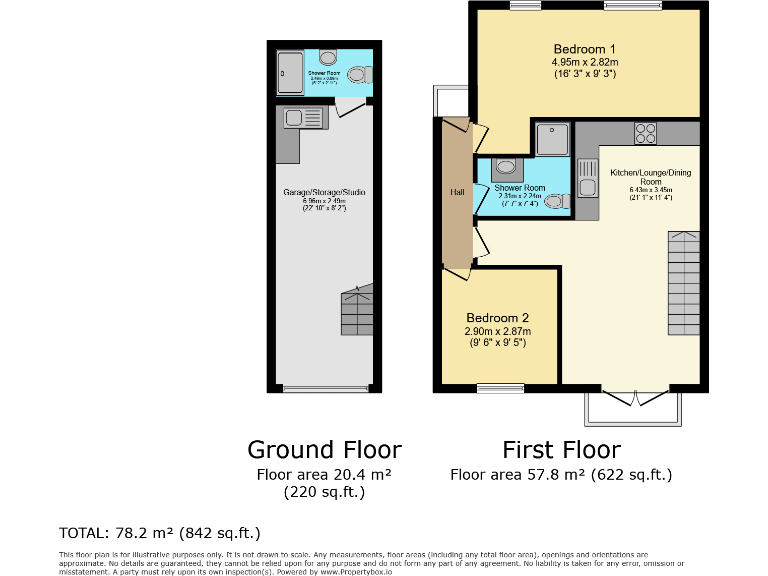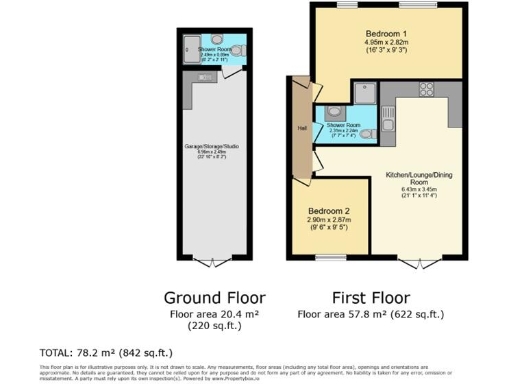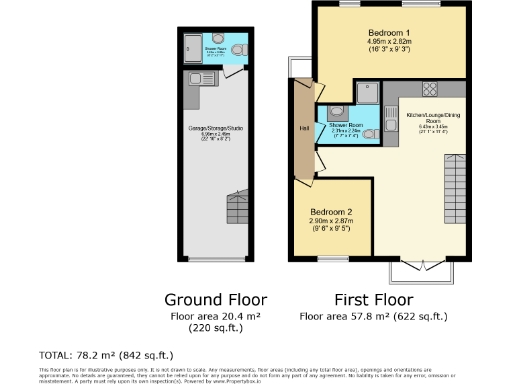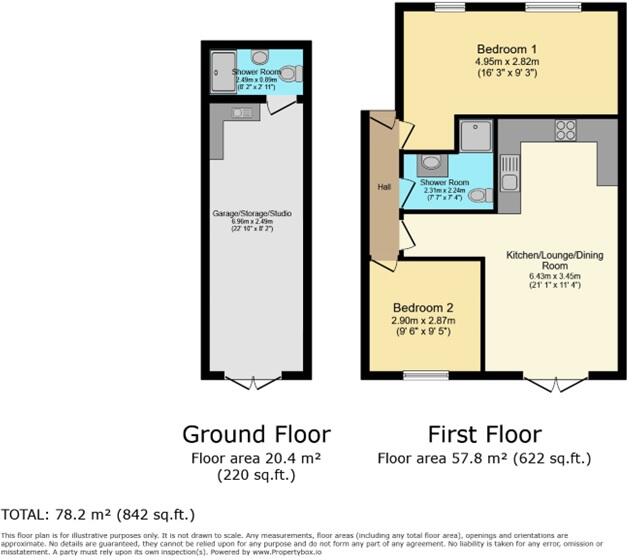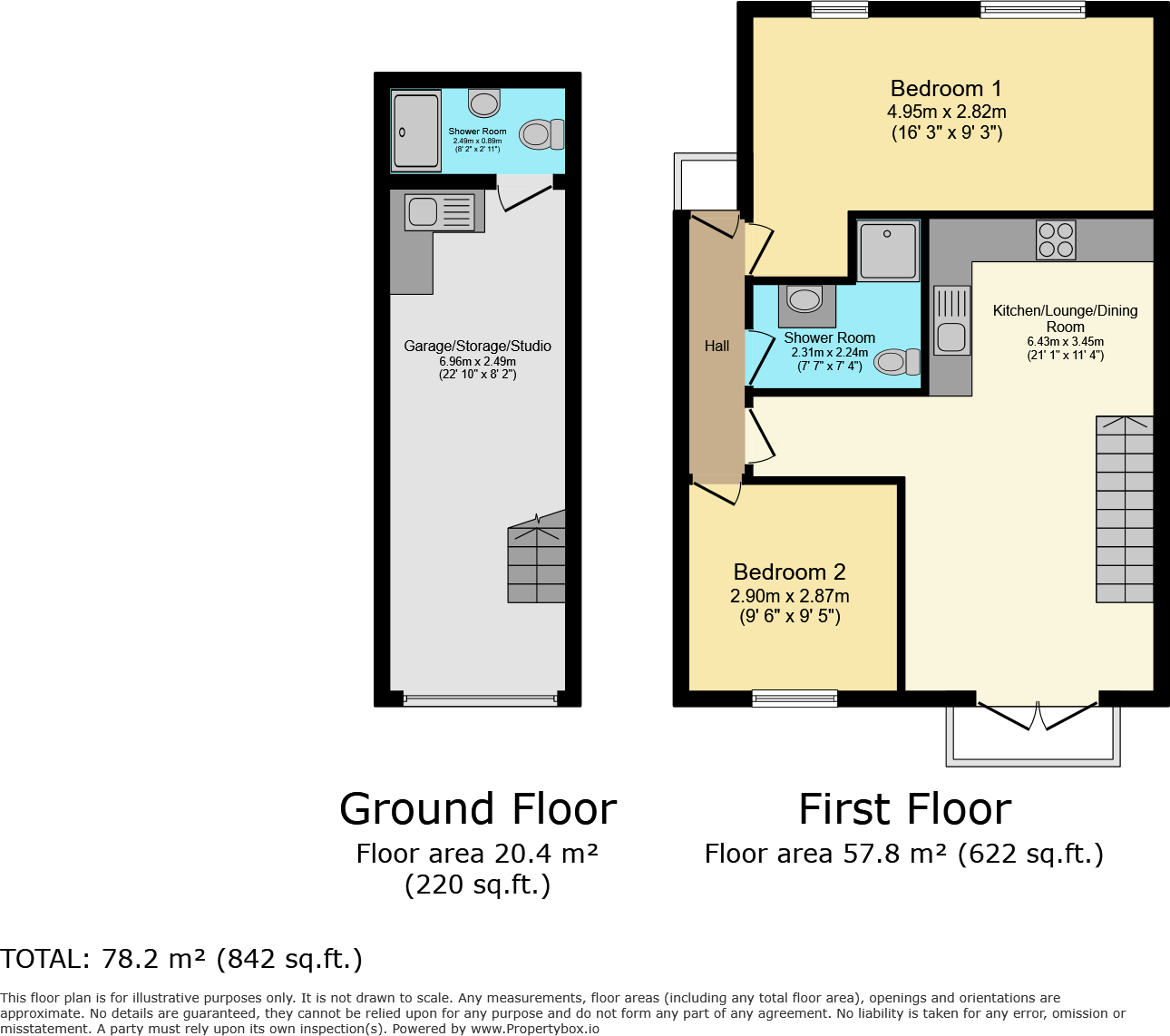Summary - 46a Silverwood Heights, BARNSTAPLE EX32 7RJ
2 bed 1 bath Flat
Modern first-floor flat with garden, driveway and separate studio space.
Bright open-plan kitchen/diner/lounge with French doors to garden
A bright, modern first-floor flat arranged over a practical layout that will suit first-time buyers or investors. The open-plan kitchen/diner/lounge opens through French doors to a sunny south-facing garden and patio, giving a rare outdoor space for a flat. The main bedroom enjoys pleasant countryside views through two front-facing windows. Driveway parking and a converted garage/studio with its own shower room add useful flexibility for home working, guest use or rental income.
The garden is arranged over four tiers with patio, composite decking and lawn, offering low-maintenance and lawned areas but will require regular upkeep because of the tiered levels. The property is share of freehold, gas‑central heated with double glazing and dates from the mid‑2000s, so it is generally modern in construction and specification. Council tax is low and broadband speeds are fast, making the home practical for day-to-day living and remote working.
Notable points to check: the converted garage/studio provides excellent extra space but buyers should verify planning or building‑control consents if this is a material consideration. The garden’s tiered design may limit easy landscaping and could be a consideration for those wanting a single-level outdoor area. The surrounding area is in a more deprived locality, so prospective buyers should view the neighbourhood to make sure it fits their needs.
Overall this is a well-presented, versatile two-bedroom flat with south-facing outdoor space, parking and extra studio accommodation — a strong option for those seeking an affordable entry into Barnstaple or a compact rental opportunity.
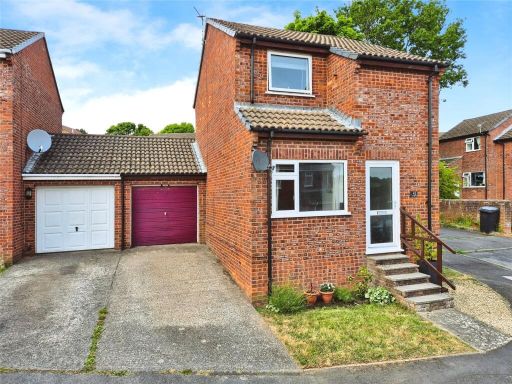 2 bedroom link detached house for sale in Otter Way, Barnstaple, Devon, EX32 — £230,000 • 2 bed • 1 bath • 732 ft²
2 bedroom link detached house for sale in Otter Way, Barnstaple, Devon, EX32 — £230,000 • 2 bed • 1 bath • 732 ft²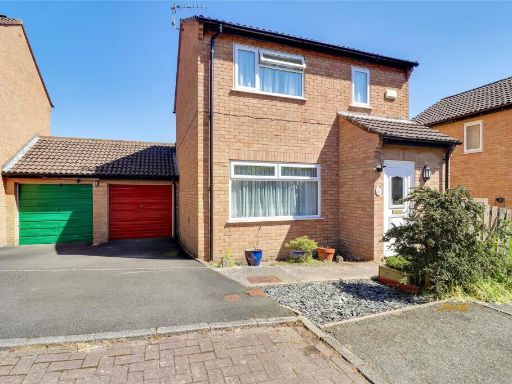 2 bedroom link detached house for sale in Stoat Park, Barnstaple, Devon, EX32 — £220,000 • 2 bed • 1 bath • 765 ft²
2 bedroom link detached house for sale in Stoat Park, Barnstaple, Devon, EX32 — £220,000 • 2 bed • 1 bath • 765 ft²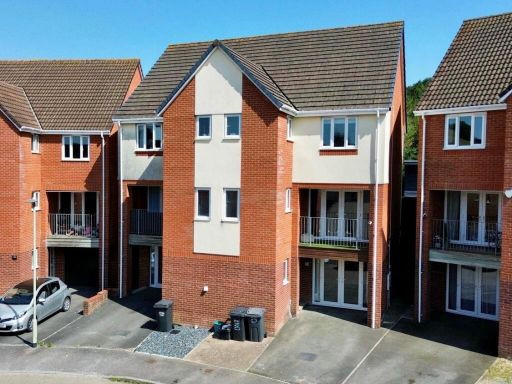 4 bedroom semi-detached house for sale in Silverwood Heights, Barnstaple, EX32 7RJ, EX32 — £350,000 • 4 bed • 3 bath • 1615 ft²
4 bedroom semi-detached house for sale in Silverwood Heights, Barnstaple, EX32 7RJ, EX32 — £350,000 • 4 bed • 3 bath • 1615 ft²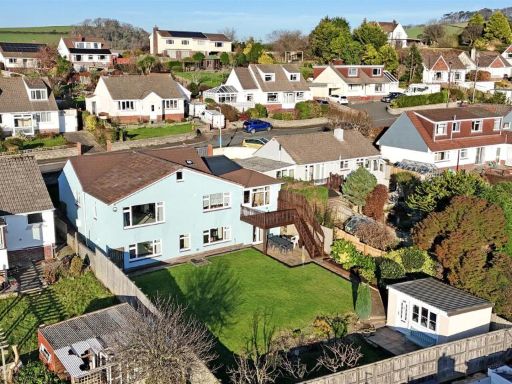 4 bedroom house for sale in Northfield Park, Barnstaple, EX31 — £425,000 • 4 bed • 2 bath • 1547 ft²
4 bedroom house for sale in Northfield Park, Barnstaple, EX31 — £425,000 • 4 bed • 2 bath • 1547 ft²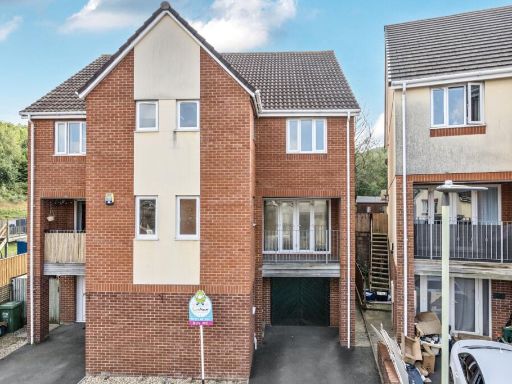 4 bedroom semi-detached house for sale in Silverwood Heights, Barnstaple, Devon, EX32 — £290,000 • 4 bed • 2 bath • 1538 ft²
4 bedroom semi-detached house for sale in Silverwood Heights, Barnstaple, Devon, EX32 — £290,000 • 4 bed • 2 bath • 1538 ft²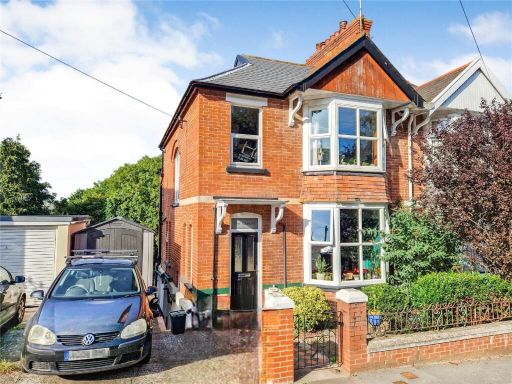 4 bedroom semi-detached house for sale in Sticklepath Hill, Sticklepath, Barnstaple, EX31 — £365,000 • 4 bed • 2 bath • 1583 ft²
4 bedroom semi-detached house for sale in Sticklepath Hill, Sticklepath, Barnstaple, EX31 — £365,000 • 4 bed • 2 bath • 1583 ft²