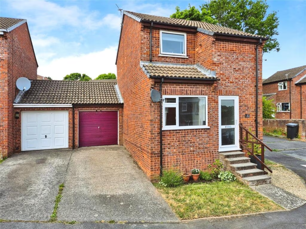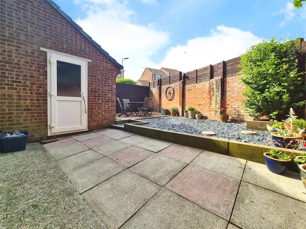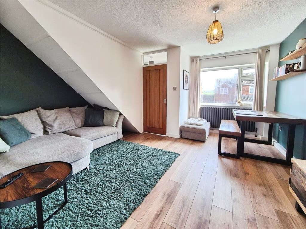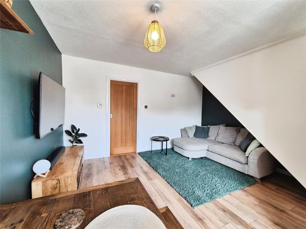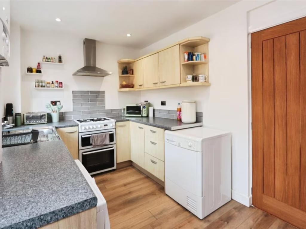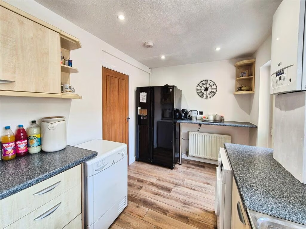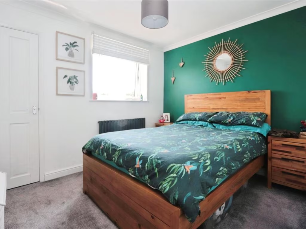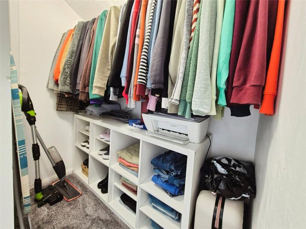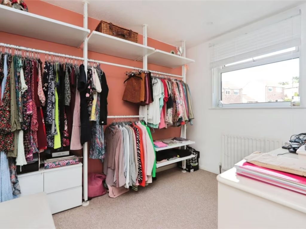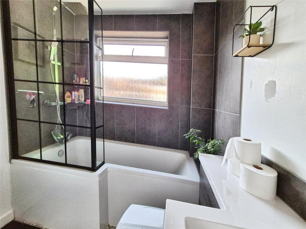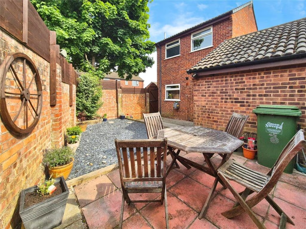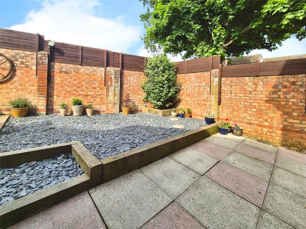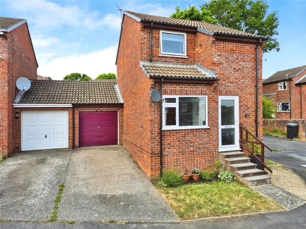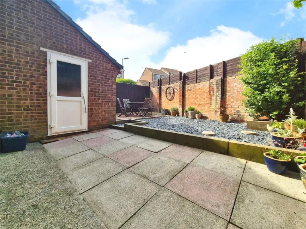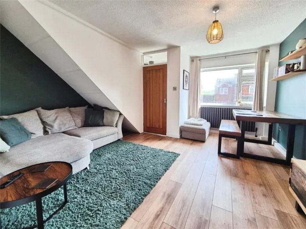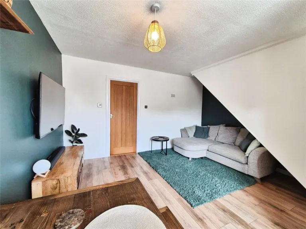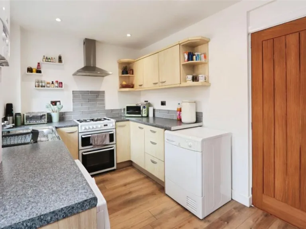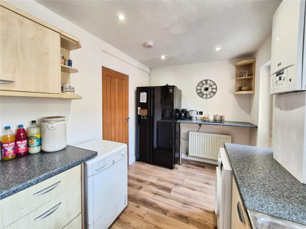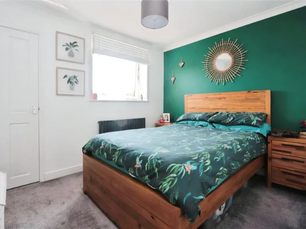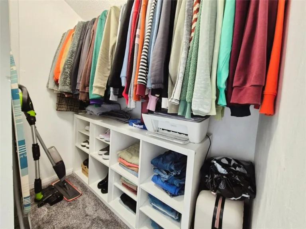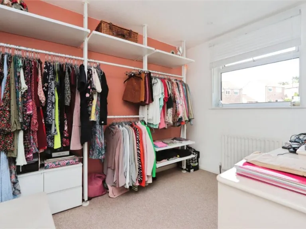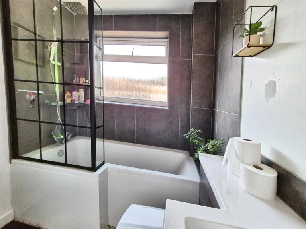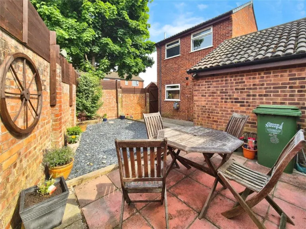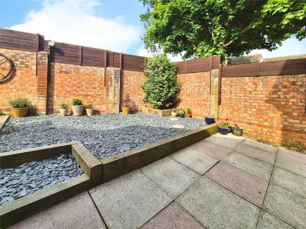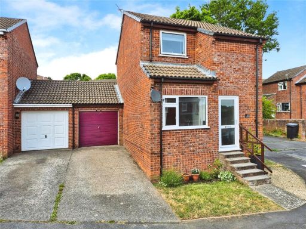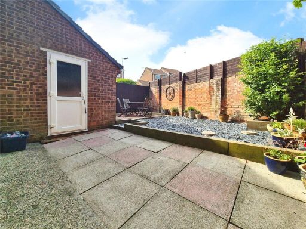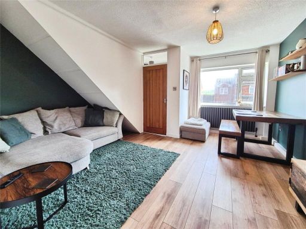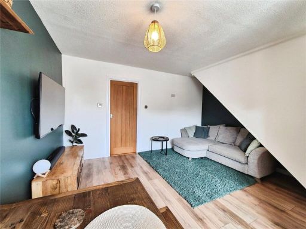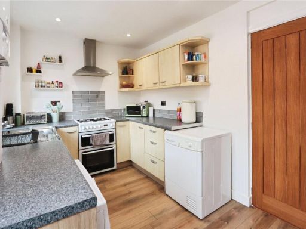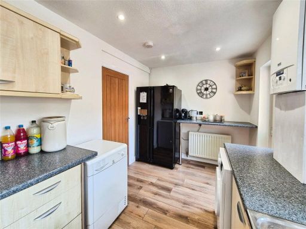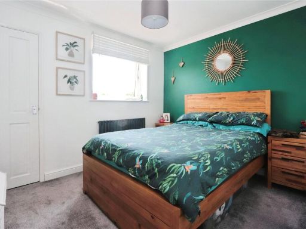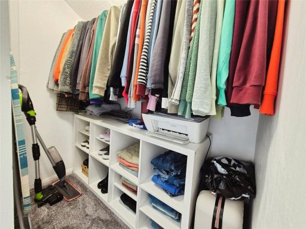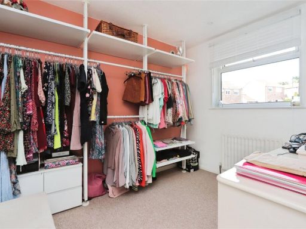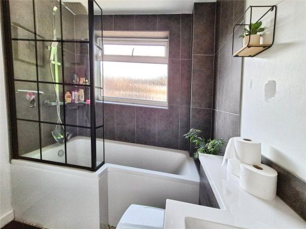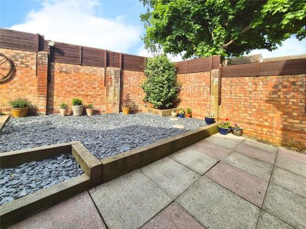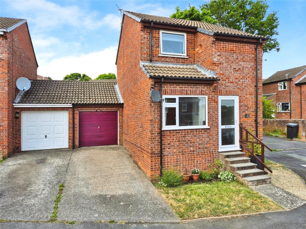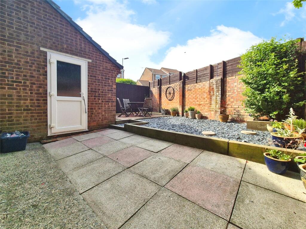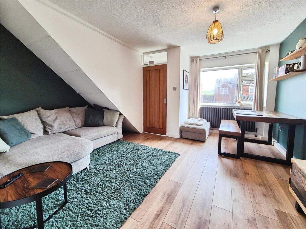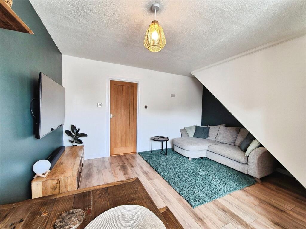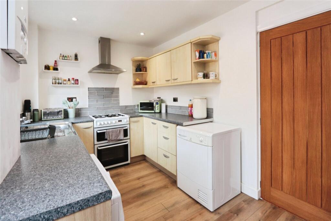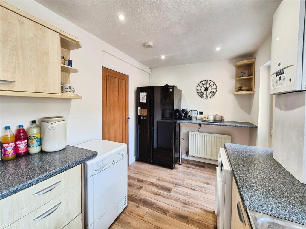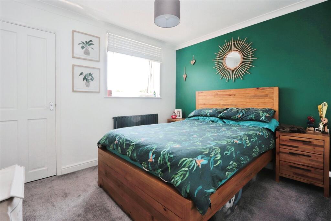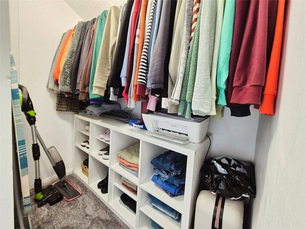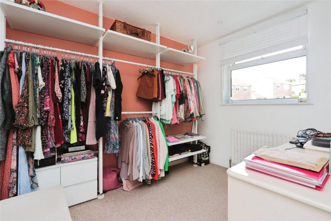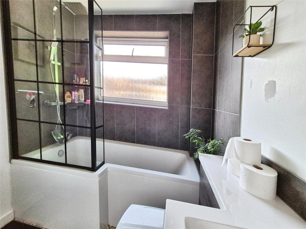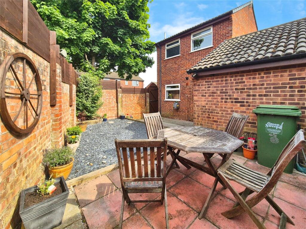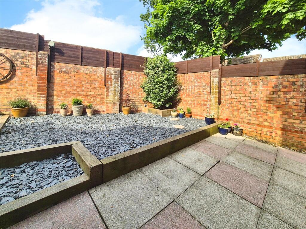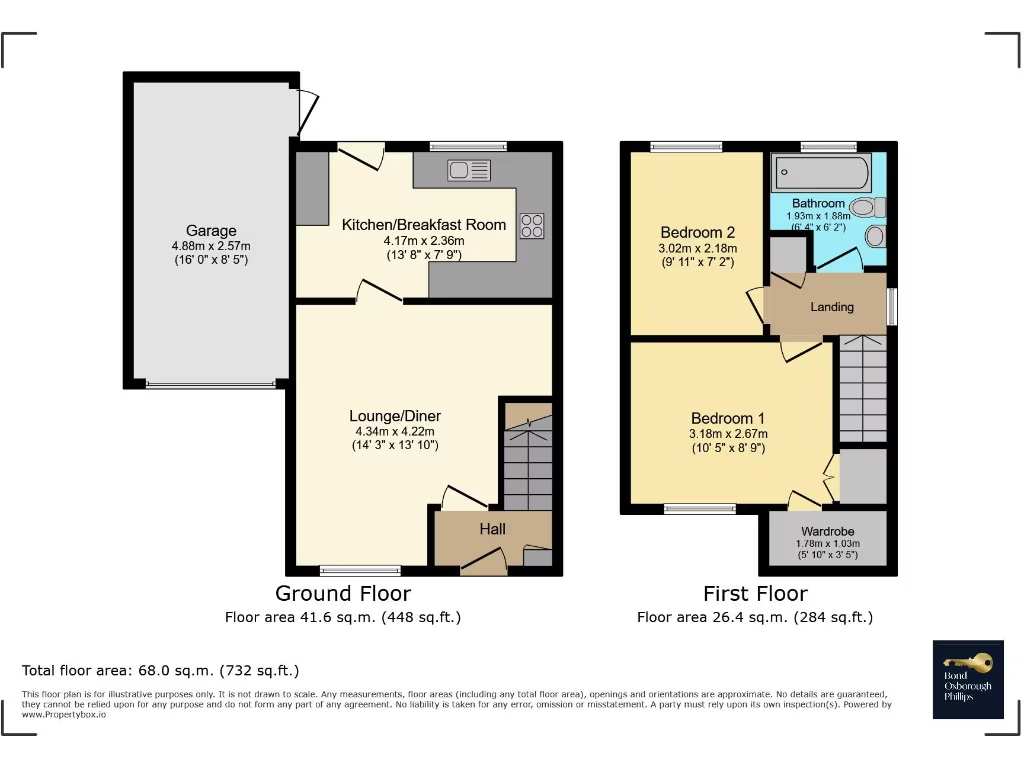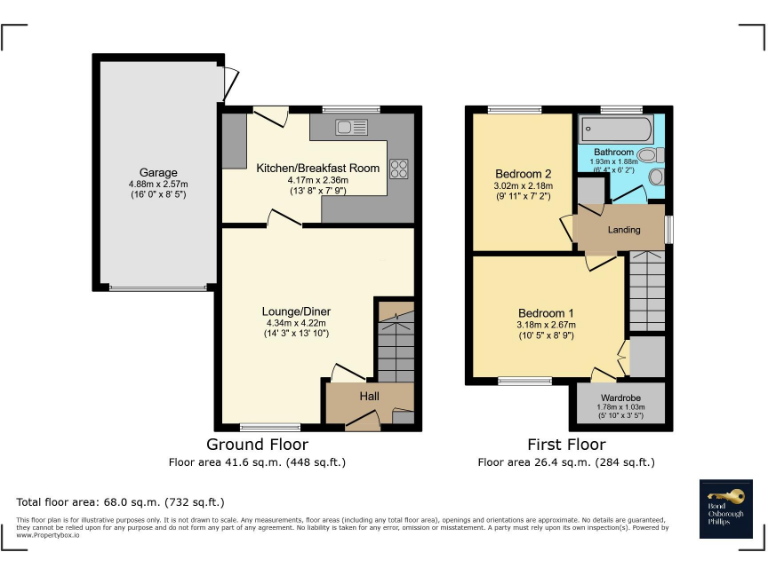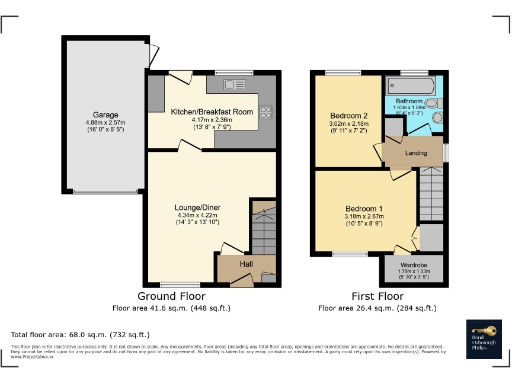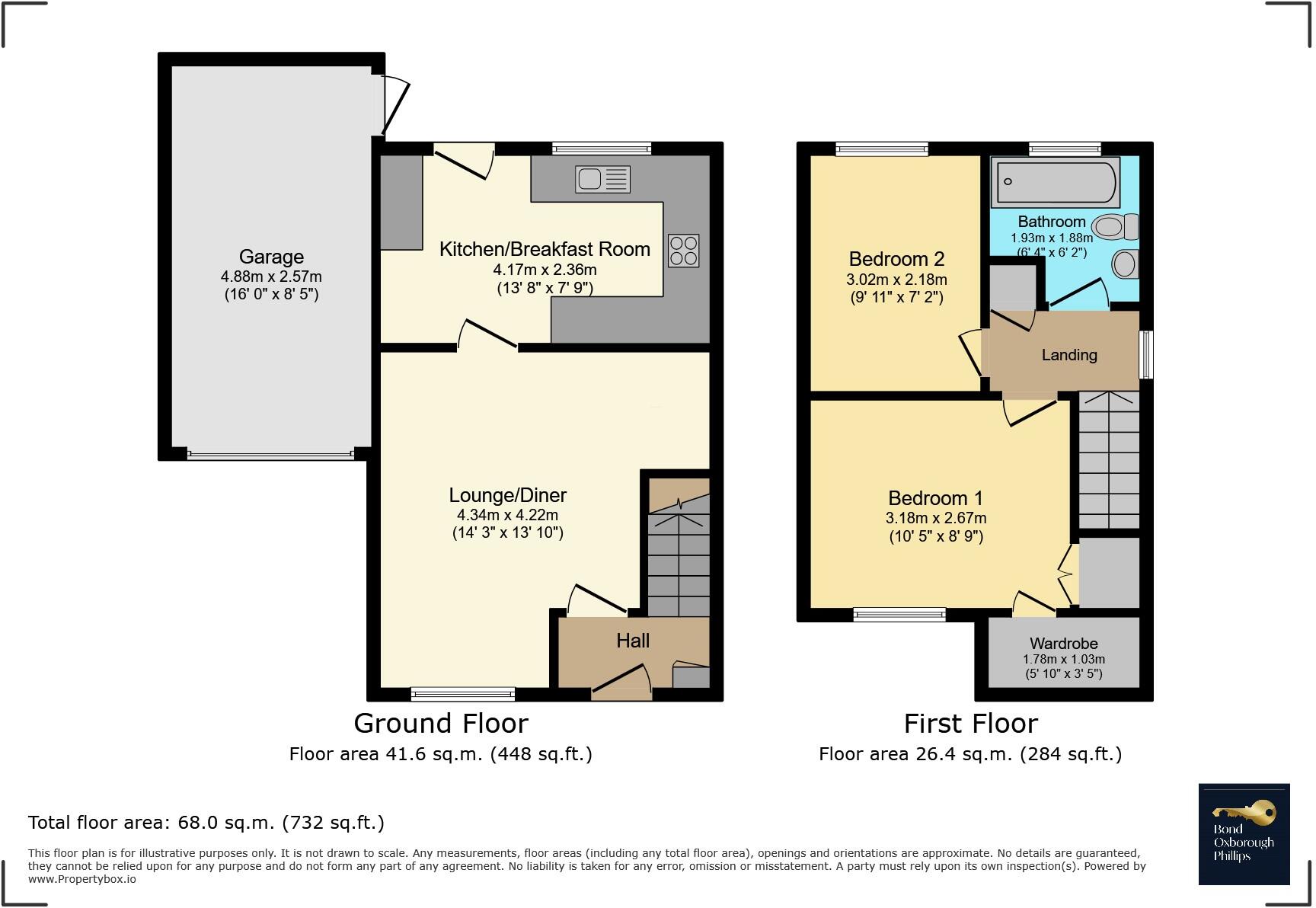Summary - 45 OTTER WAY BARNSTAPLE EX32 8PS
2 bed 1 bath Link Detached House
Well-presented two-bedroom home with garage, driveway and low-maintenance garden..
- Link-detached two-bedroom home with private driveway
- Single garage with power, lighting and eaves storage
- Open-plan L-shape lounge/diner to kitchen/breakfast room
- Newly fitted bathroom with P-shape bath and shower
- Sunny, low-maintenance rear garden with side gated access
- Boarded loft and internal storage cupboard included
- Heating mainly portable electric heaters — may need upgrade
- Double glazing present; install date unknown
A well-presented two-bedroom link-detached home offering practical living across two floors. The open-plan 'L' lounge/diner creates a flexible, light-filled living space that leads directly to a kitchen/breakfast room and sunny low-maintenance rear garden. The property includes a single garage with power, lighting and useful eaves storage, plus a private driveway.
Upstairs the main bedroom is spacious and benefits from an additional walk-in dressing area with automatic lighting; the second bedroom overlooks the garden. A newly fitted bathroom with a P-shape bath and shower offers a fresh, modern finish. The landing has a side window, an internal storage cupboard and access to a boarded loft for additional storage.
Practical points to note: most rooms are served by portable electric heaters (heating appears to be primarily electric portable units), and the date of the double glazing is unknown. The house was built in the 1980s and is an average-sized home (approximately 732 sq ft), so buyers should consider potential heating or insulation upgrades to suit long-term running costs.
Positioned in Barnstaple, the home provides convenient access to local shops, schools and amenities, with good road links via the A361 to the M5. The property is freehold and council tax is described as cheap, making it a straightforward purchase for a first-time buyer or someone seeking a low-maintenance home with garage parking.
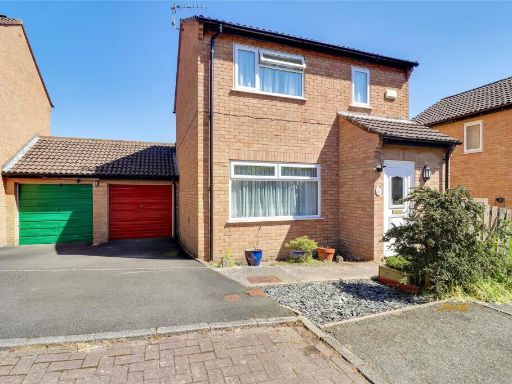 2 bedroom link detached house for sale in Stoat Park, Barnstaple, Devon, EX32 — £220,000 • 2 bed • 1 bath • 765 ft²
2 bedroom link detached house for sale in Stoat Park, Barnstaple, Devon, EX32 — £220,000 • 2 bed • 1 bath • 765 ft²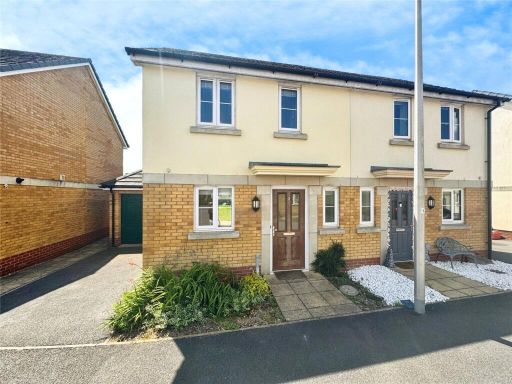 2 bedroom semi-detached house for sale in Kensington Close, Barnstaple, Devon, EX31 — £230,000 • 2 bed • 1 bath • 713 ft²
2 bedroom semi-detached house for sale in Kensington Close, Barnstaple, Devon, EX31 — £230,000 • 2 bed • 1 bath • 713 ft²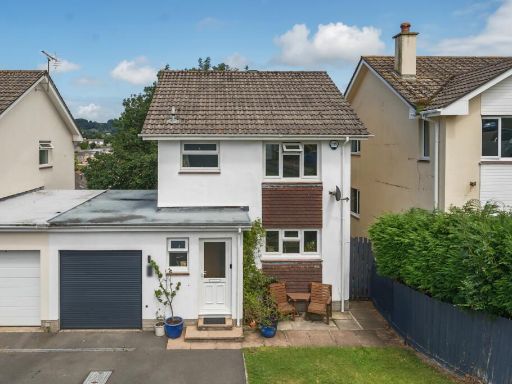 3 bedroom link detached house for sale in Grieg Drive, Barnstaple, Devon, EX32 — £280,000 • 3 bed • 1 bath • 850 ft²
3 bedroom link detached house for sale in Grieg Drive, Barnstaple, Devon, EX32 — £280,000 • 3 bed • 1 bath • 850 ft²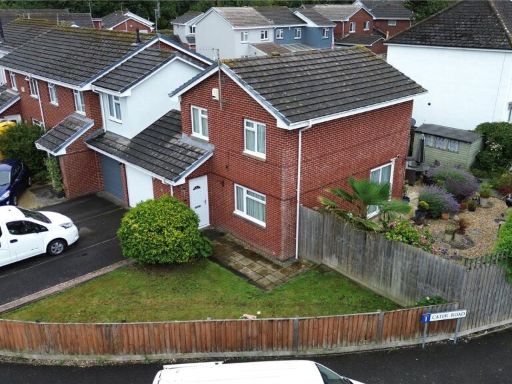 3 bedroom link detached house for sale in Cater Road, Barnstaple, Devon, EX32 — £315,000 • 3 bed • 1 bath • 1417 ft²
3 bedroom link detached house for sale in Cater Road, Barnstaple, Devon, EX32 — £315,000 • 3 bed • 1 bath • 1417 ft²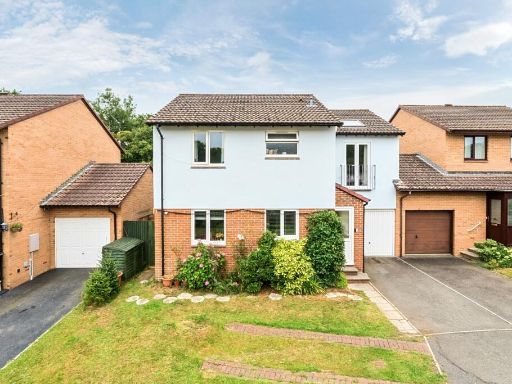 4 bedroom link detached house for sale in Campion Drive, Barnstaple, Devon, EX32 — £350,000 • 4 bed • 3 bath • 1392 ft²
4 bedroom link detached house for sale in Campion Drive, Barnstaple, Devon, EX32 — £350,000 • 4 bed • 3 bath • 1392 ft²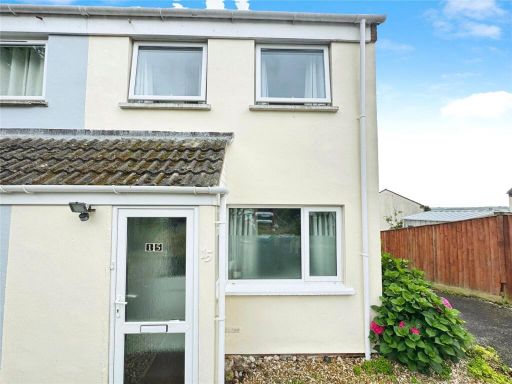 2 bedroom end of terrace house for sale in Woolbarn Lawn, Barnstaple, Devon, EX32 — £177,500 • 2 bed • 1 bath • 495 ft²
2 bedroom end of terrace house for sale in Woolbarn Lawn, Barnstaple, Devon, EX32 — £177,500 • 2 bed • 1 bath • 495 ft²