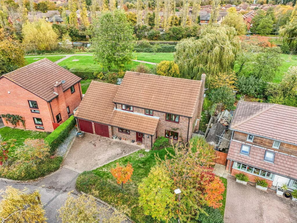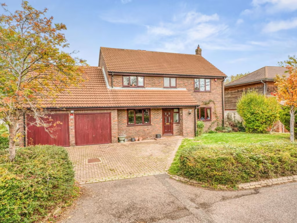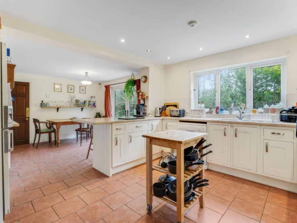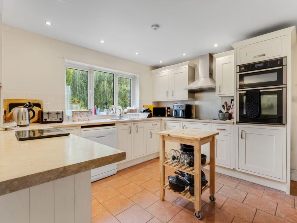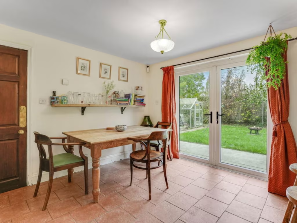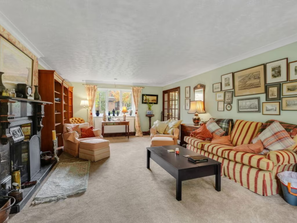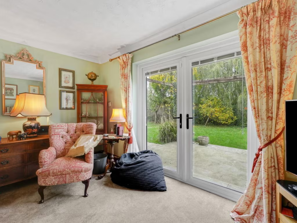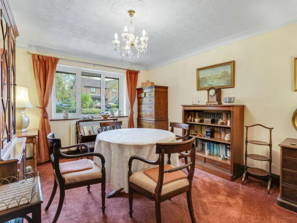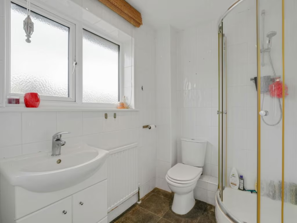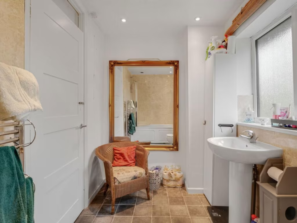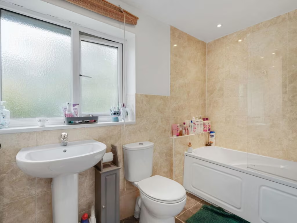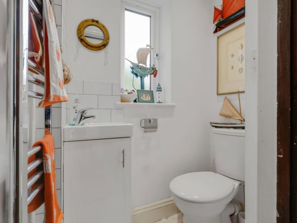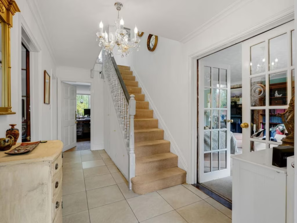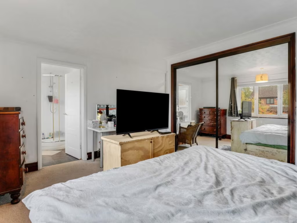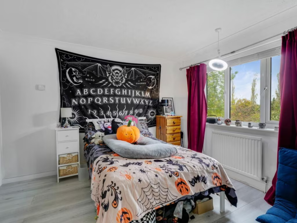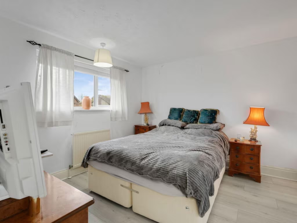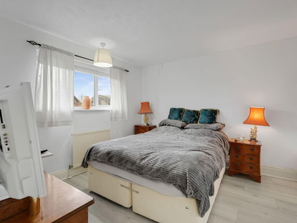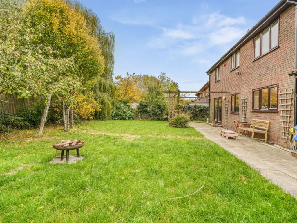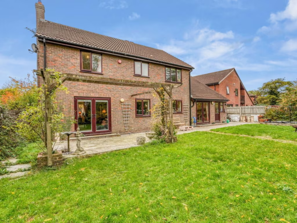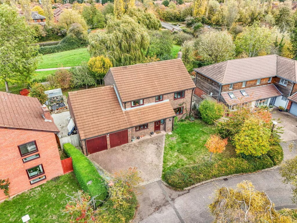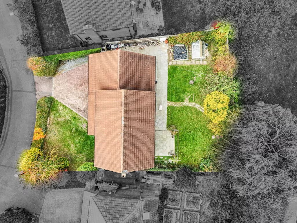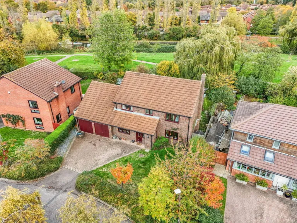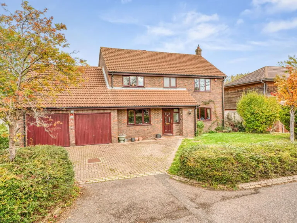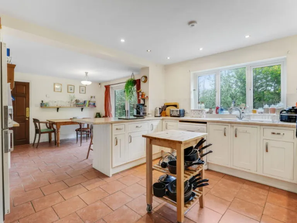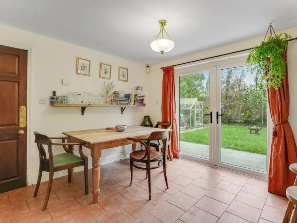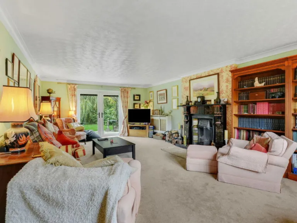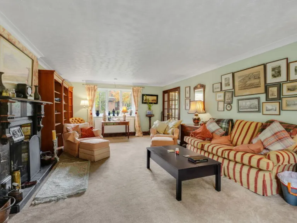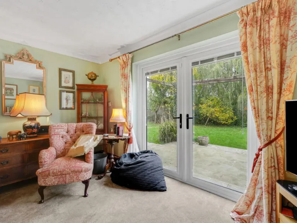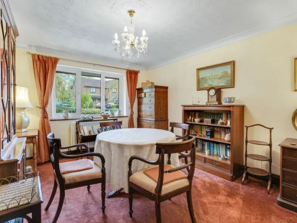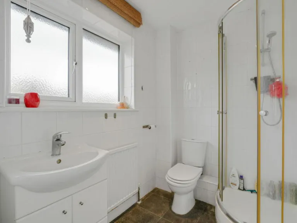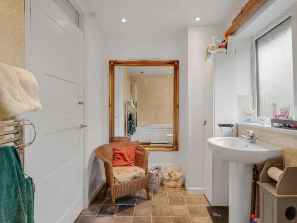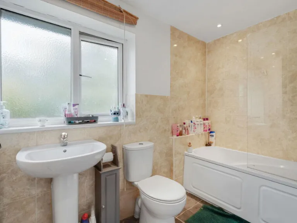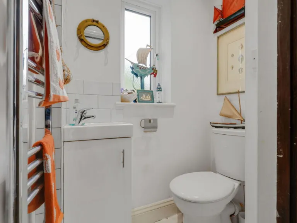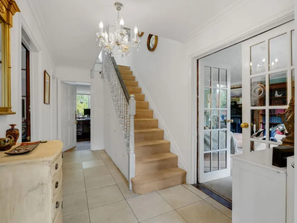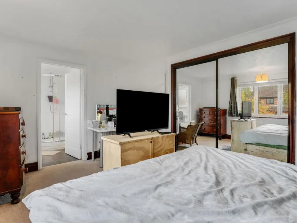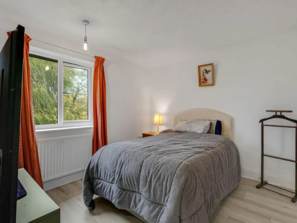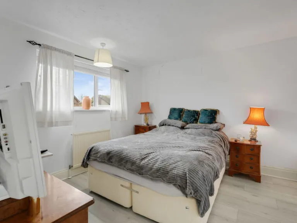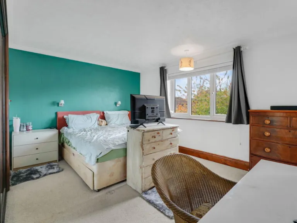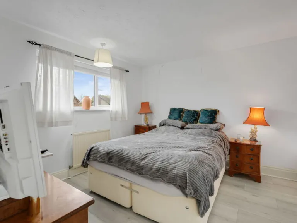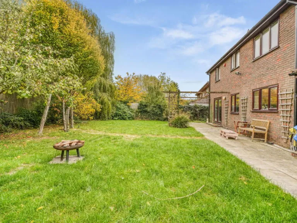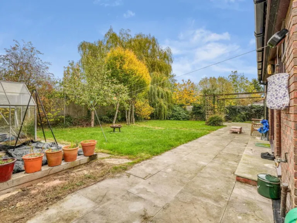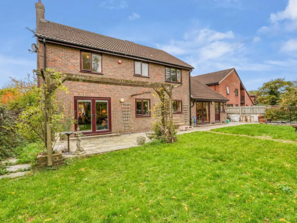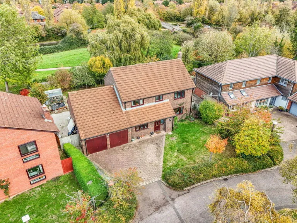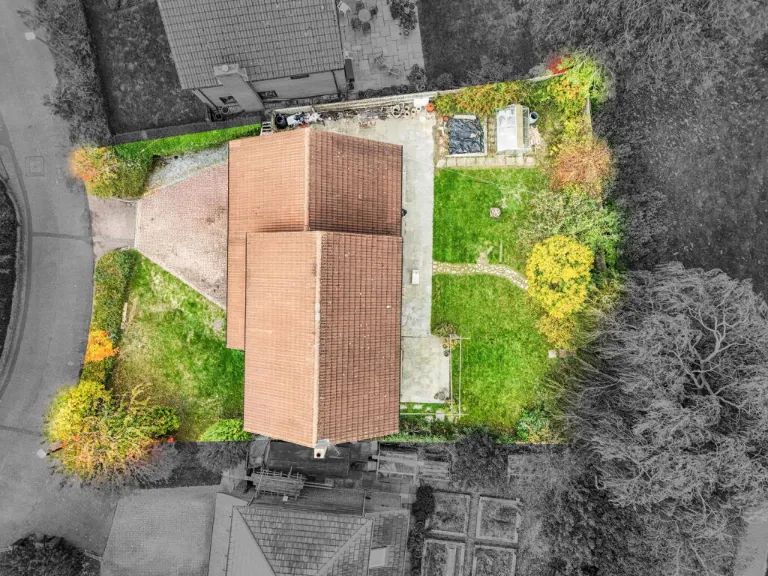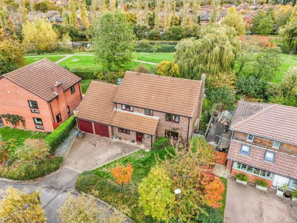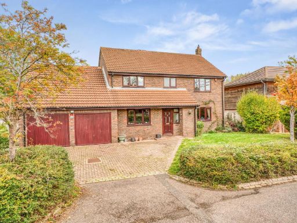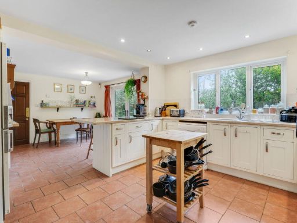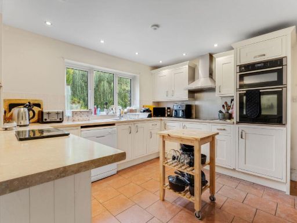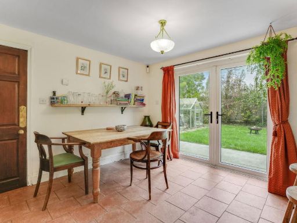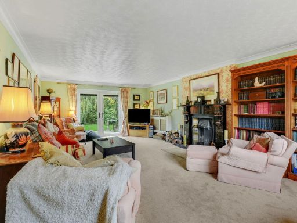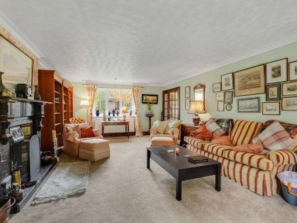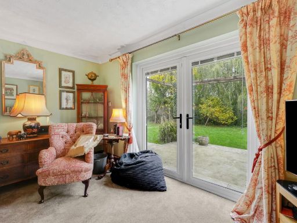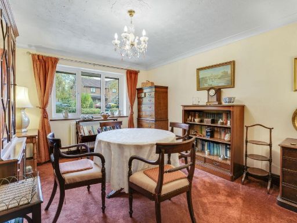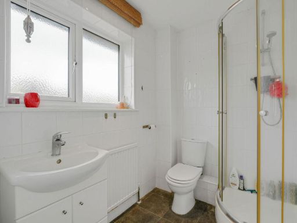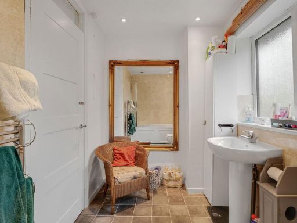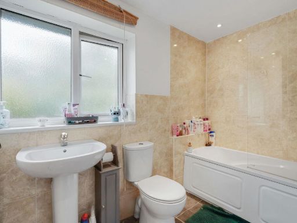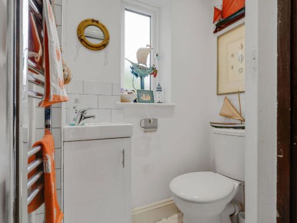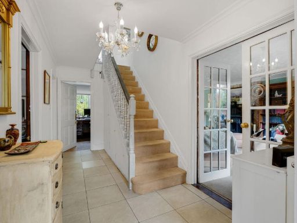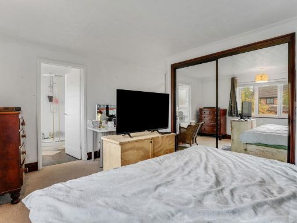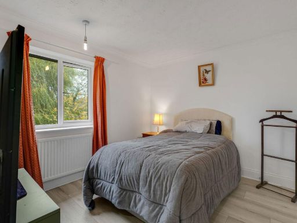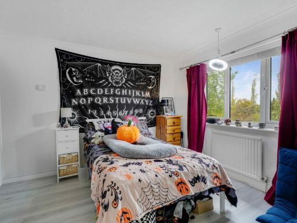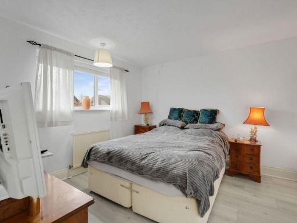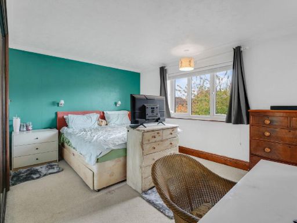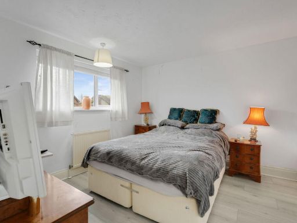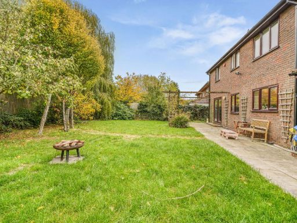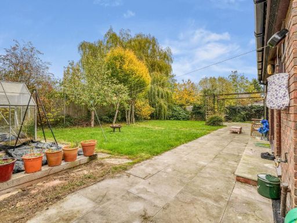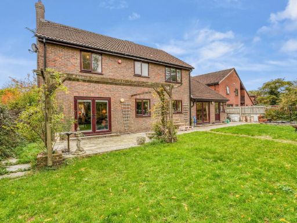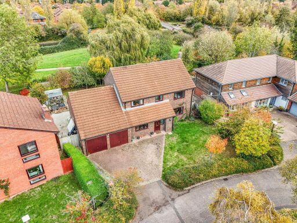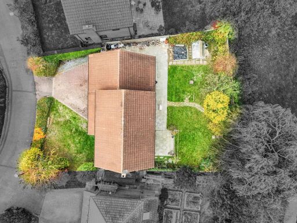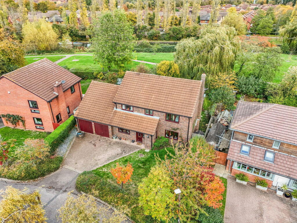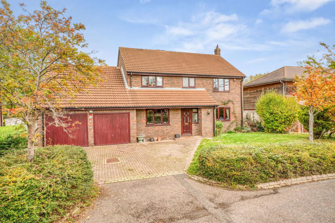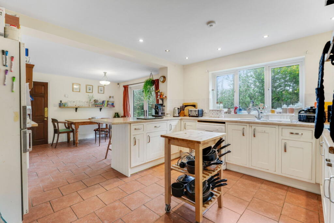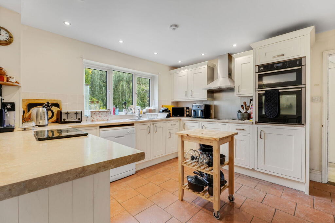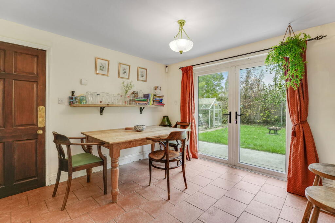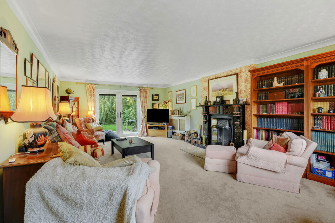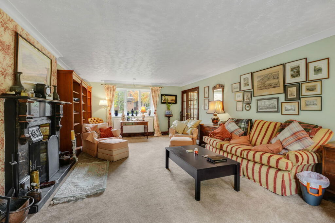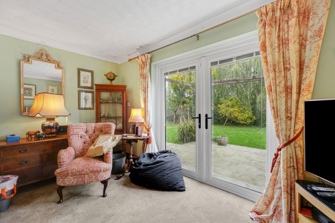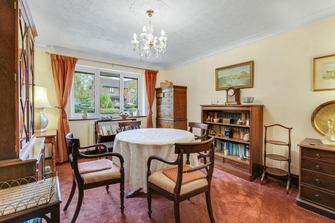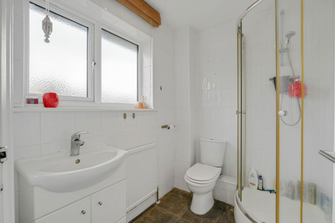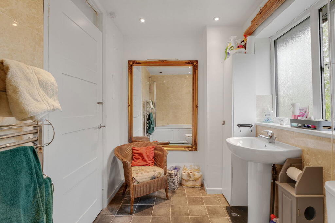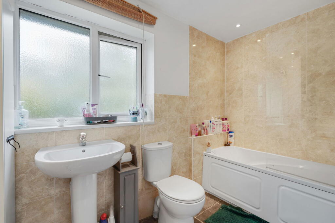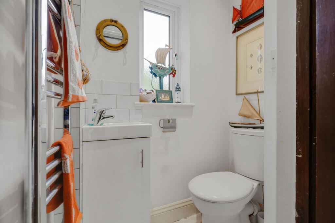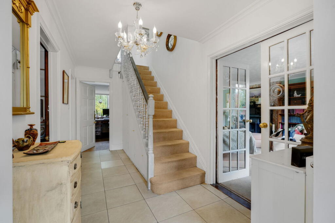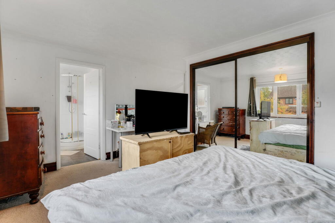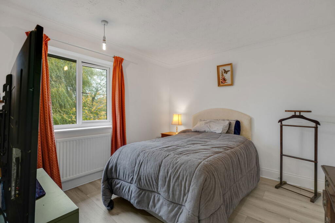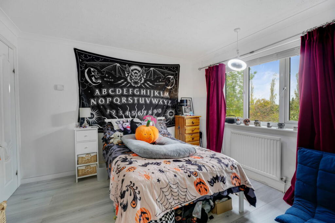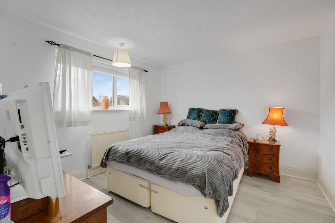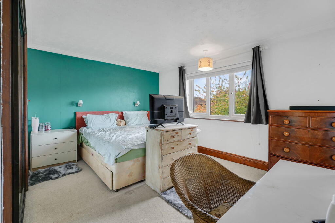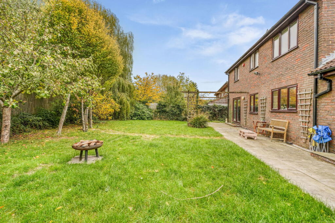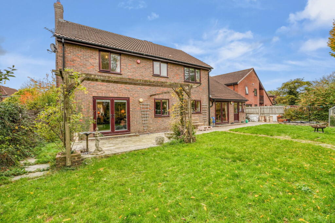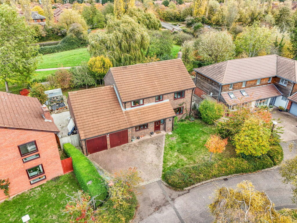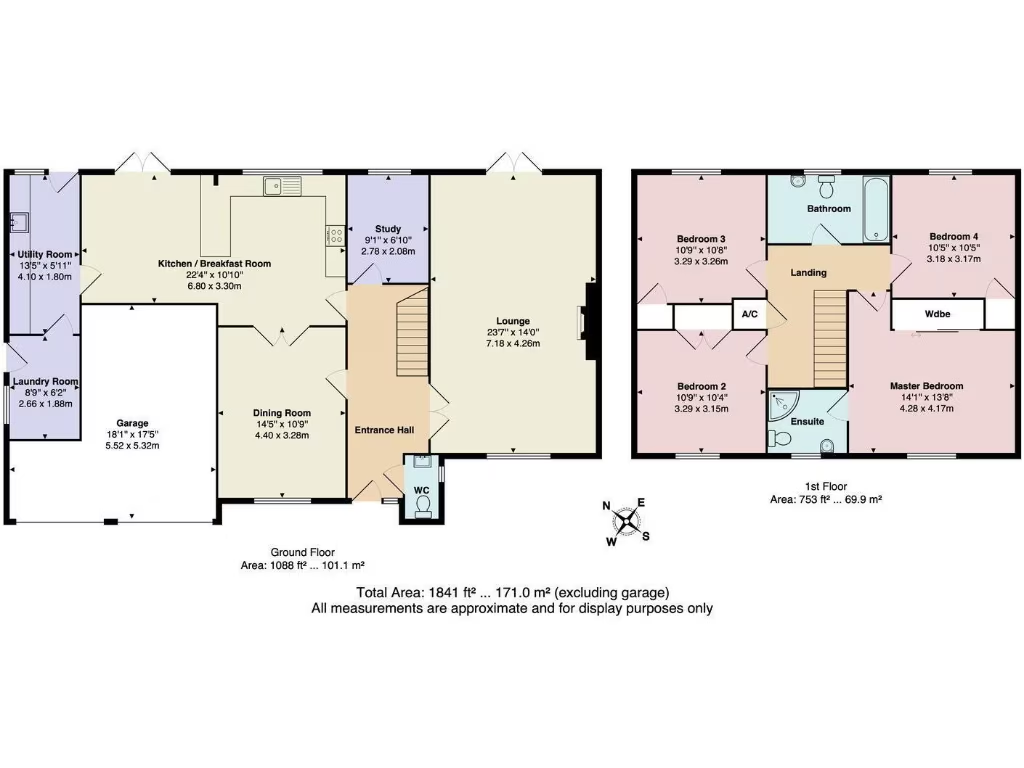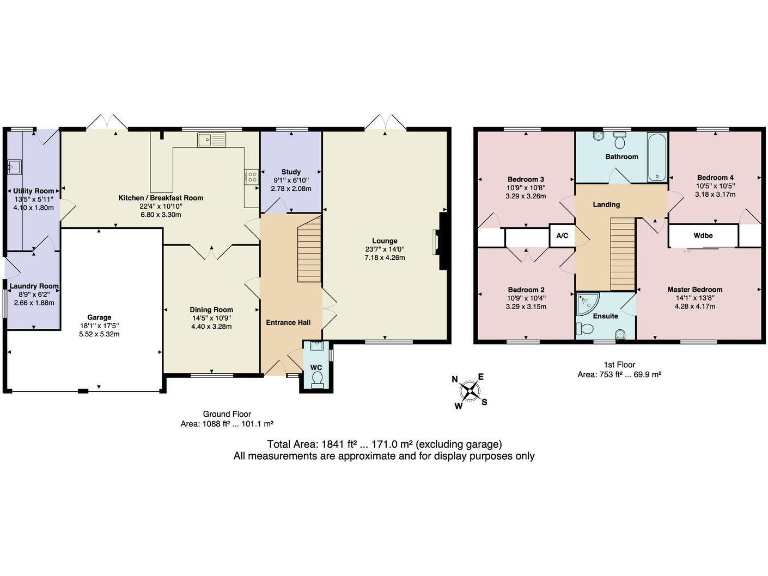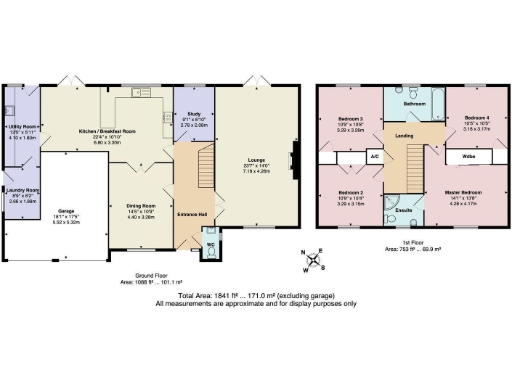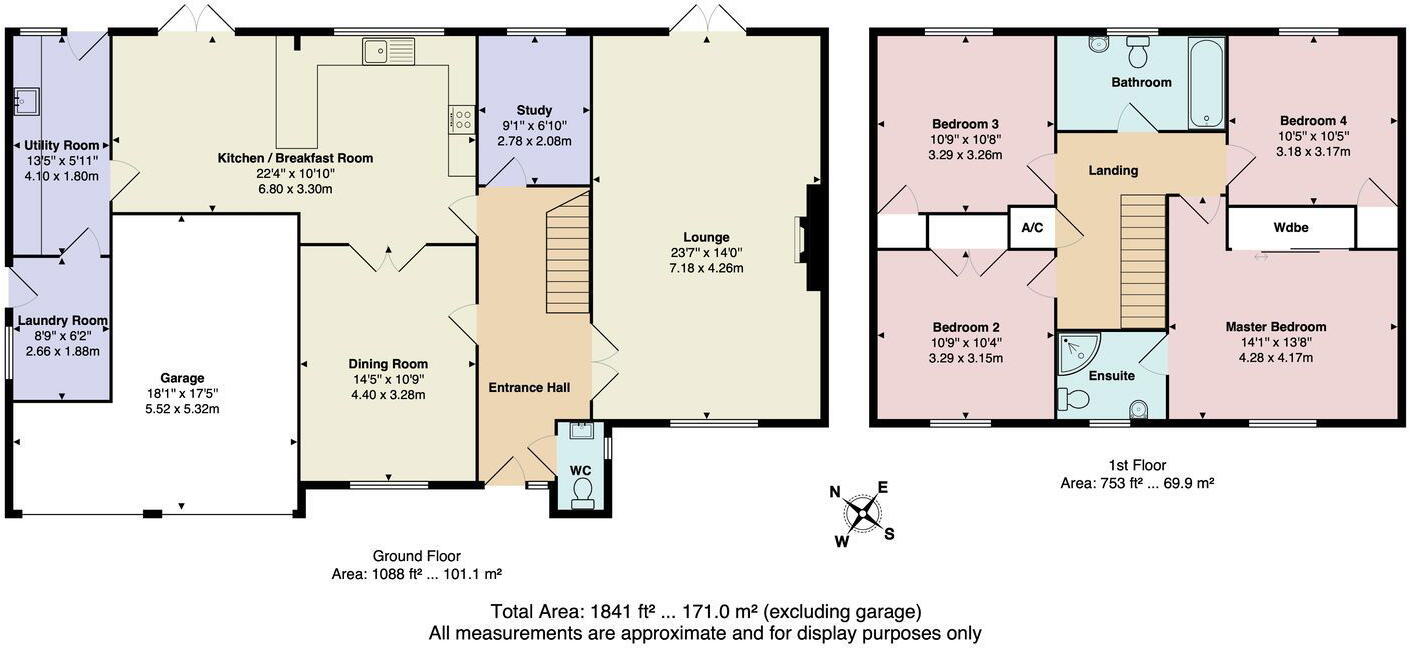Summary -
7 Quadrans Close,Pennyland,MILTON KEYNES,MK15 8AU
MK15 8AU
4 bed 3 bath Detached
Large garden, canal views, and versatile living for growing families.
Chain-free four double bedrooms and en suite to master
Around 1,883–1,900 sq ft of flexible family accommodation
Large private rear garden backing onto the Grand Union Canal
Three reception rooms plus study — good family flow
Part of garage converted to laundry; reduced full garage space
Off-street parking for three cars and block-paved driveway
Council tax band described as expensive — budget accordingly
Fast broadband, excellent mobile signal, low local crime
A spacious four-double-bedroom detached home arranged over two floors, offered with no onward chain and sitting on a large plot that backs directly onto the Grand Union Canal. The house provides approximately 1,883–1,900 sq ft of living space with three reception rooms, a kitchen/breakfast area, separate utility and laundry room, and an en suite to the principal bedroom — a flexible layout well suited to family life. Off-street parking for three cars and a mature rear garden deliver strong outdoor amenity and water views.
The accommodation is practical and family-focused: a generous sitting room with garden access and a feature fireplace, separate dining room, study, and a kitchen with integrated double ovens and a breakfast peninsula. All four bedrooms are doubles with built-in wardrobes. The laundry area has been formed from part of the garage and contains the boiler, so garage space is reduced compared with original construction.
Positive location features include a quiet cul-de-sac setting, pleasant waterside outlooks onto the canal and nearby green space, low local crime, fast broadband and good mobile signal. It’s chain-free and freehold, which supports a quicker sale process. Nearby state and independent schools include several rated Good, making this attractive for families.
Considerations: the garage has been partly converted to a laundry room, reducing whole-garage use; buyers should confirm exact internal measurements and appliance/service conditions, as fittings and services have not been tested. Council tax is listed as expensive. The property is presented in ready-to-live-in condition but offers straightforward scope for updating or reconfiguration if a buyer wants to modernise finishes or restore full garage space.
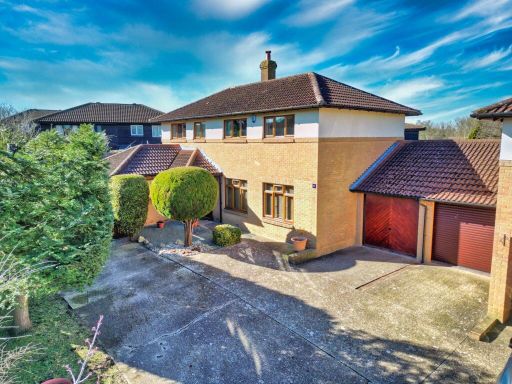 4 bedroom detached house for sale in Brockhampton, Downhead Park, MK15 — £575,000 • 4 bed • 2 bath • 1422 ft²
4 bedroom detached house for sale in Brockhampton, Downhead Park, MK15 — £575,000 • 4 bed • 2 bath • 1422 ft²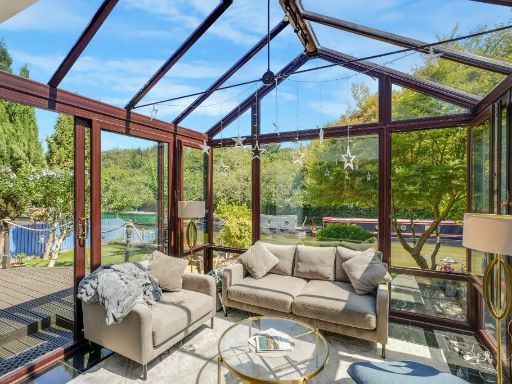 4 bedroom detached house for sale in Simpson Road, Fenny Stratford, Milton Keynes, Buckinghamshire, MK1 1BA, MK1 — £600,000 • 4 bed • 2 bath • 1872 ft²
4 bedroom detached house for sale in Simpson Road, Fenny Stratford, Milton Keynes, Buckinghamshire, MK1 1BA, MK1 — £600,000 • 4 bed • 2 bath • 1872 ft²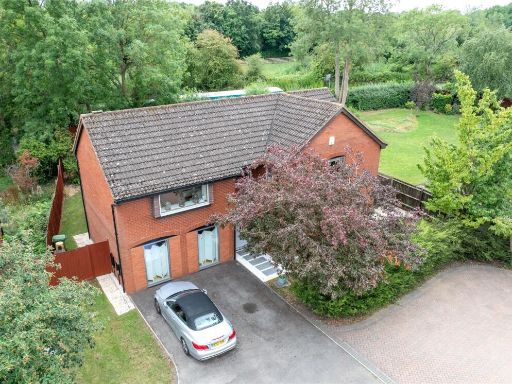 4 bedroom detached house for sale in Bromham Mill, Giffard Park, Milton Keynes, Buckinghamshire, MK14 — £750,000 • 4 bed • 2 bath • 1826 ft²
4 bedroom detached house for sale in Bromham Mill, Giffard Park, Milton Keynes, Buckinghamshire, MK14 — £750,000 • 4 bed • 2 bath • 1826 ft²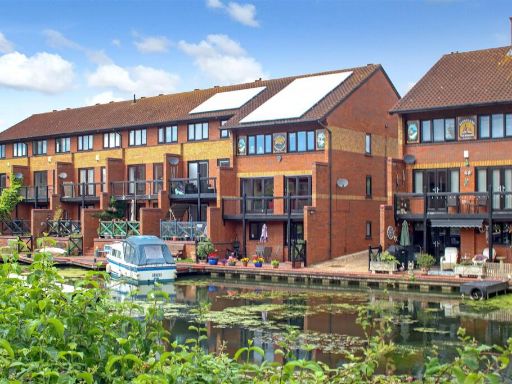 4 bedroom house for sale in Skeats Wharf, Pennyland, Milton Keynes, MK15 — £695,000 • 4 bed • 2 bath • 1329 ft²
4 bedroom house for sale in Skeats Wharf, Pennyland, Milton Keynes, MK15 — £695,000 • 4 bed • 2 bath • 1329 ft²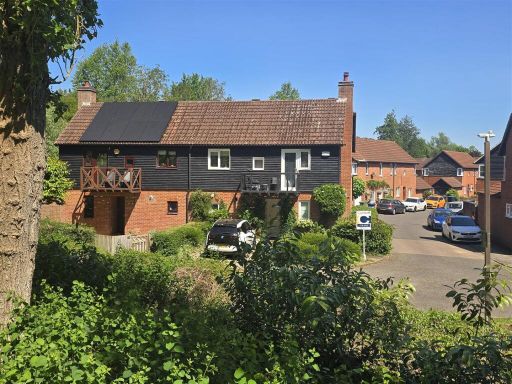 3 bedroom semi-detached house for sale in Hobart Crescent, Willen park, MK15 — £375,000 • 3 bed • 1 bath • 851 ft²
3 bedroom semi-detached house for sale in Hobart Crescent, Willen park, MK15 — £375,000 • 3 bed • 1 bath • 851 ft²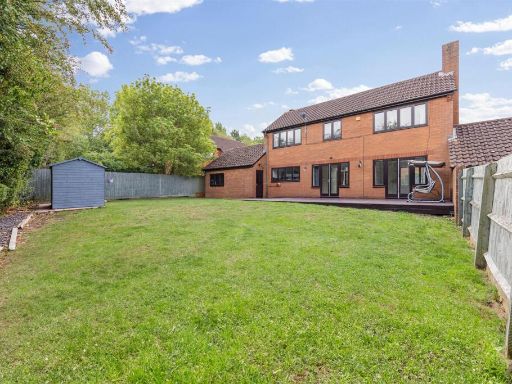 4 bedroom detached house for sale in Beacon Court, Furzton, Milton Keynes, MK4 — £550,000 • 4 bed • 2 bath • 1292 ft²
4 bedroom detached house for sale in Beacon Court, Furzton, Milton Keynes, MK4 — £550,000 • 4 bed • 2 bath • 1292 ft²