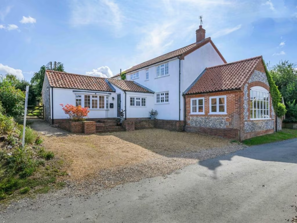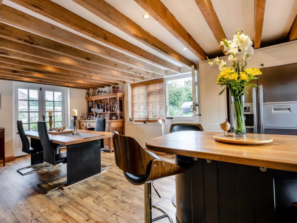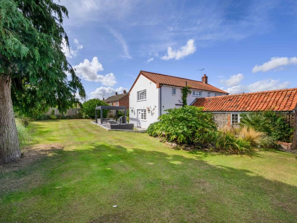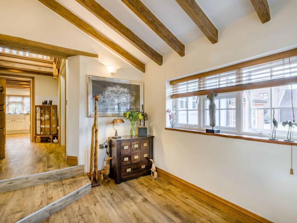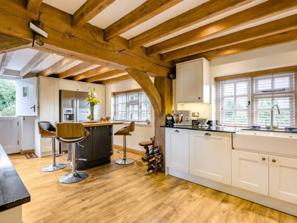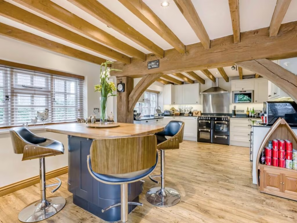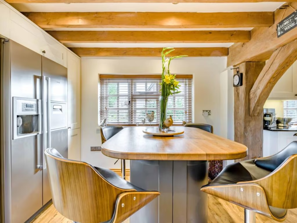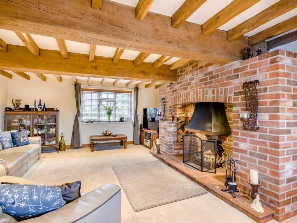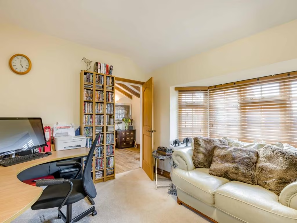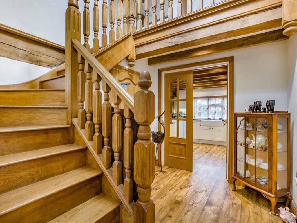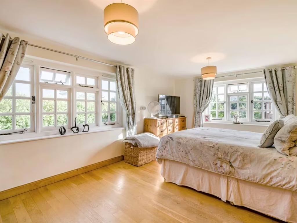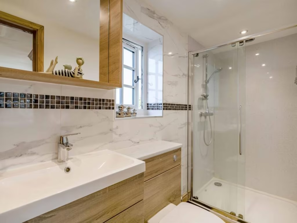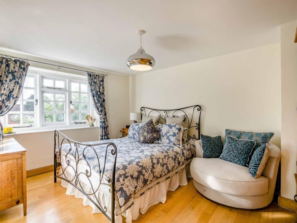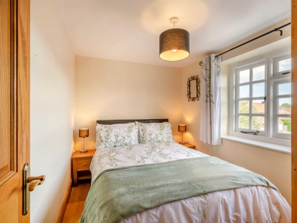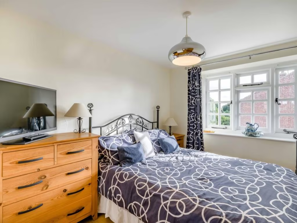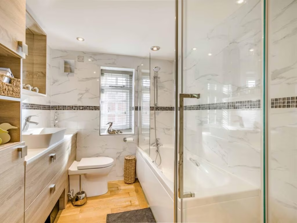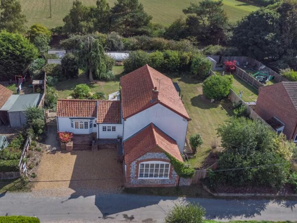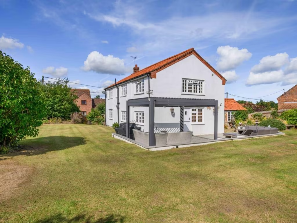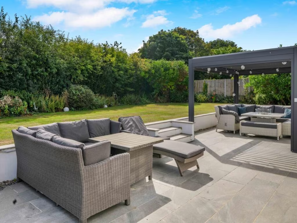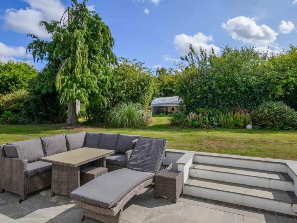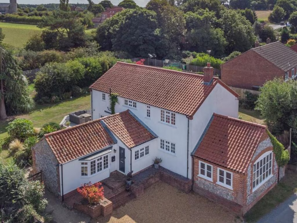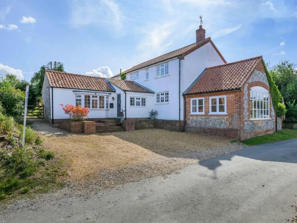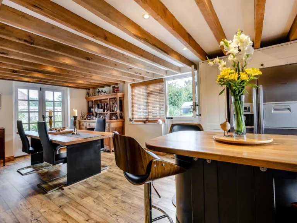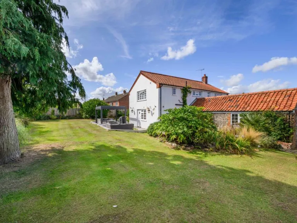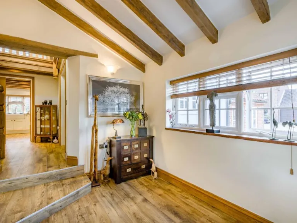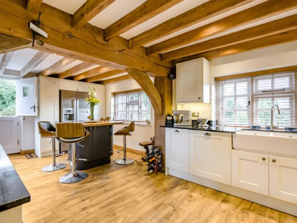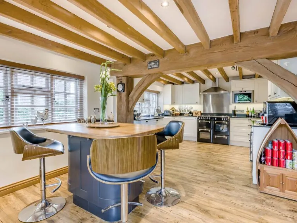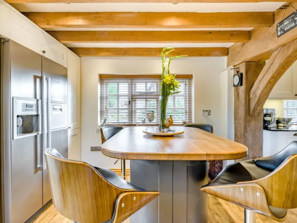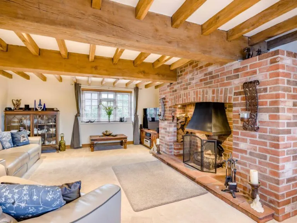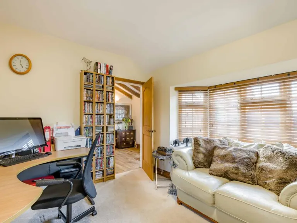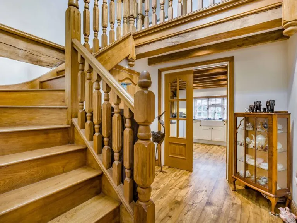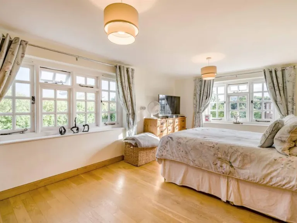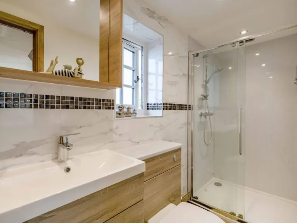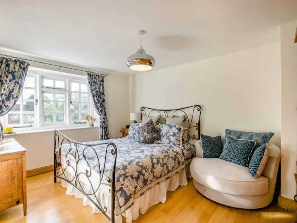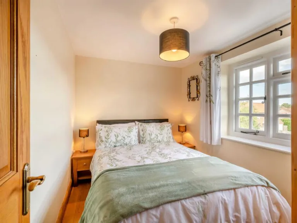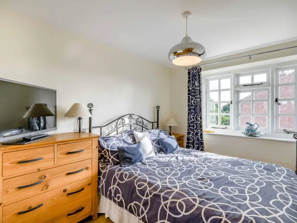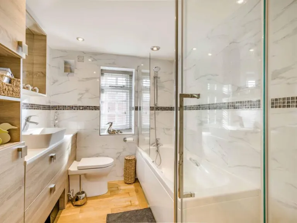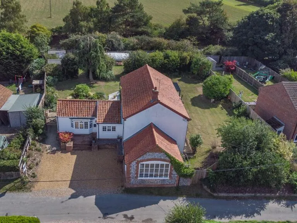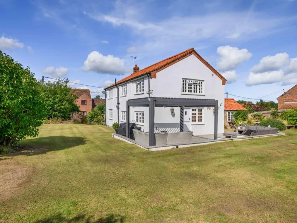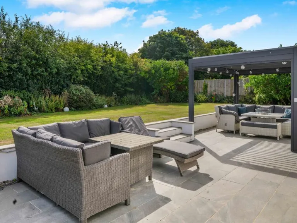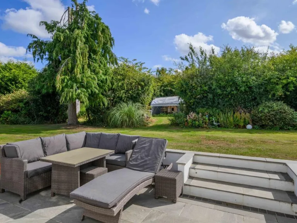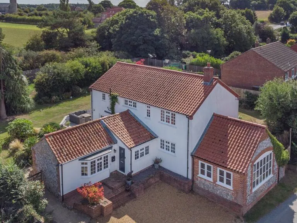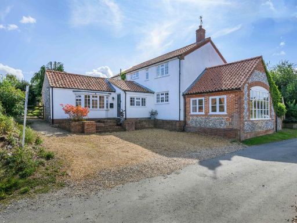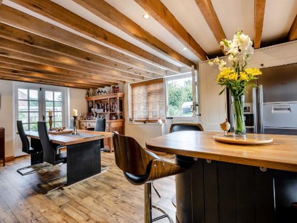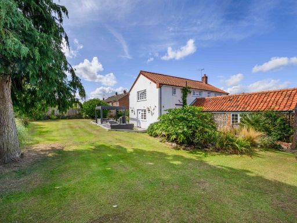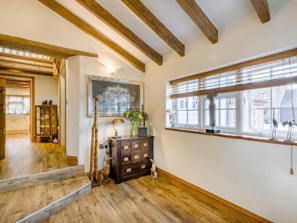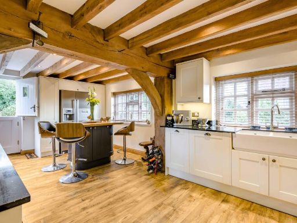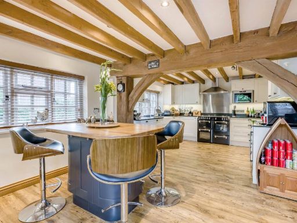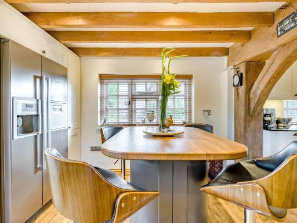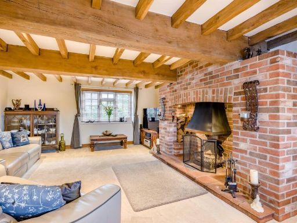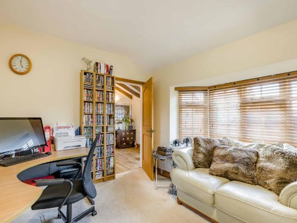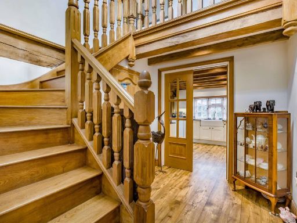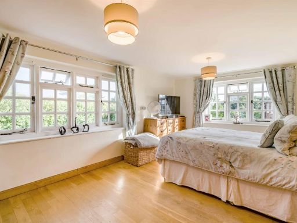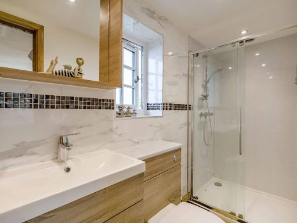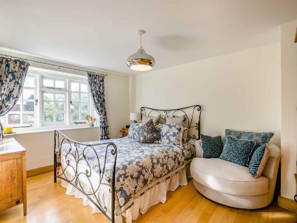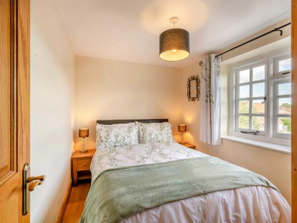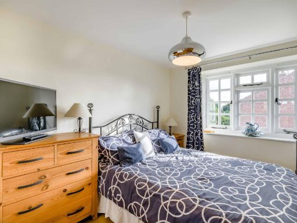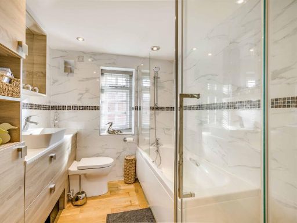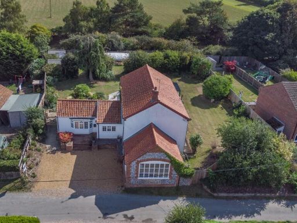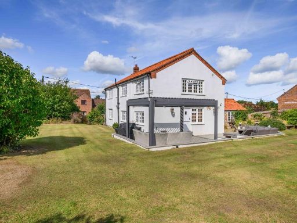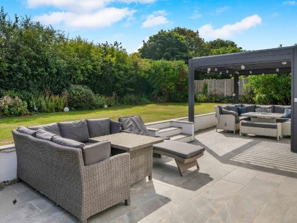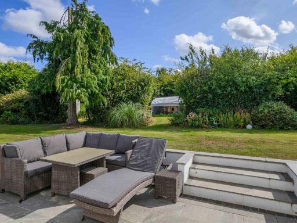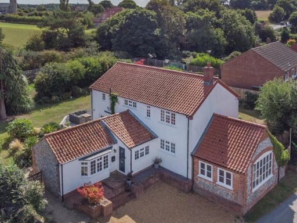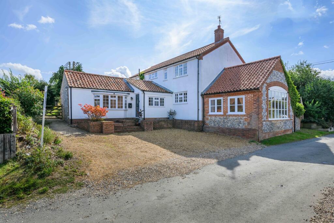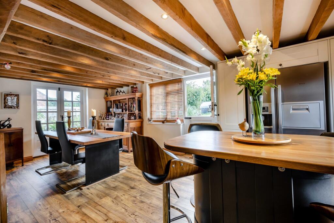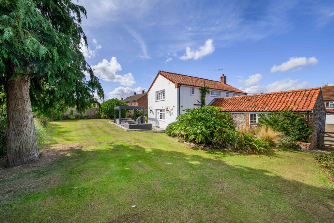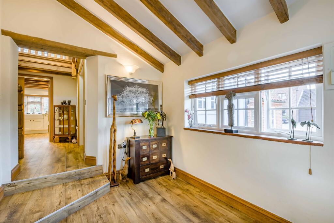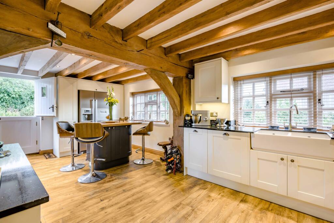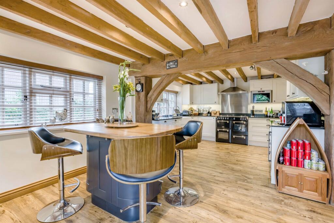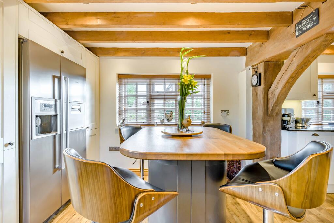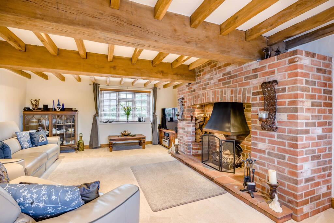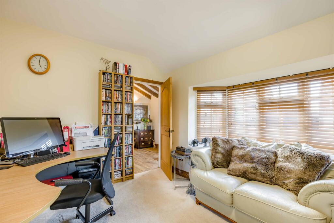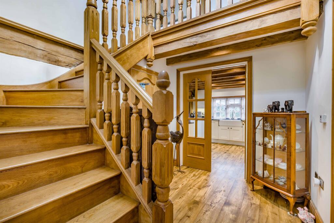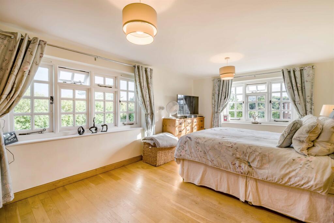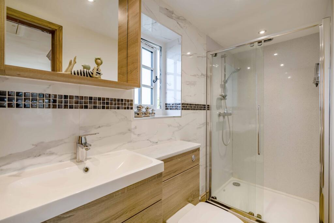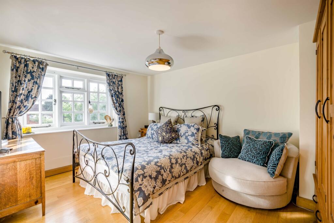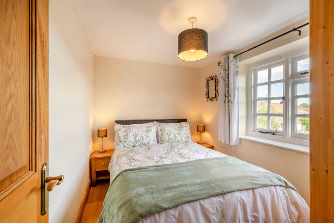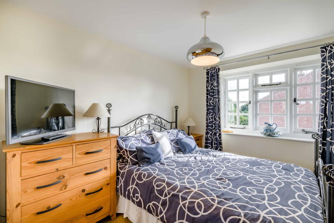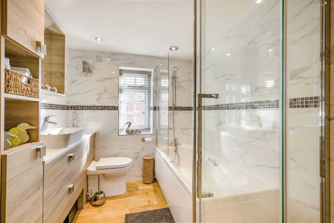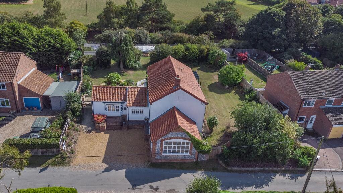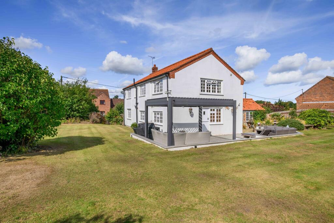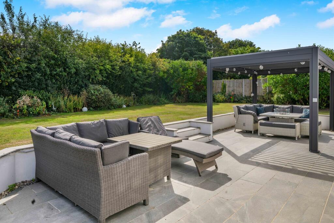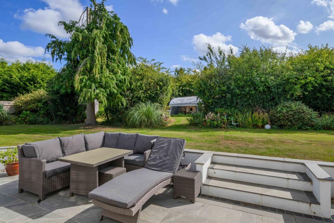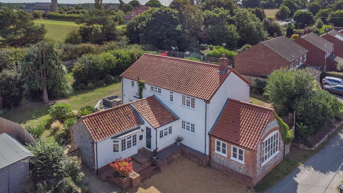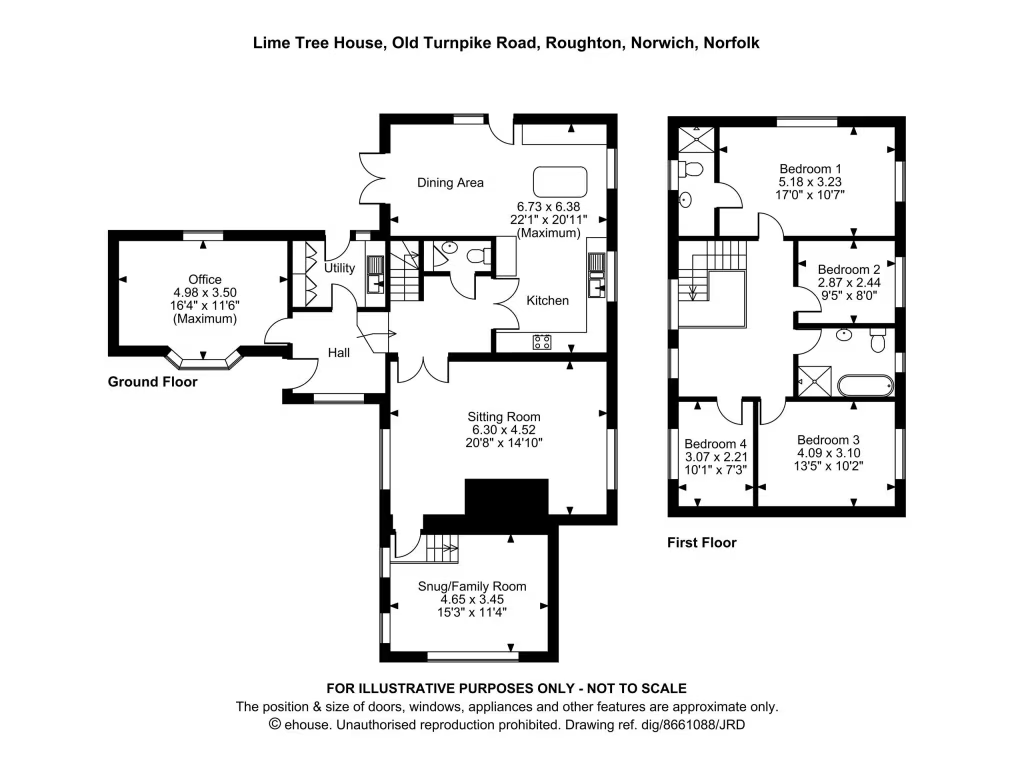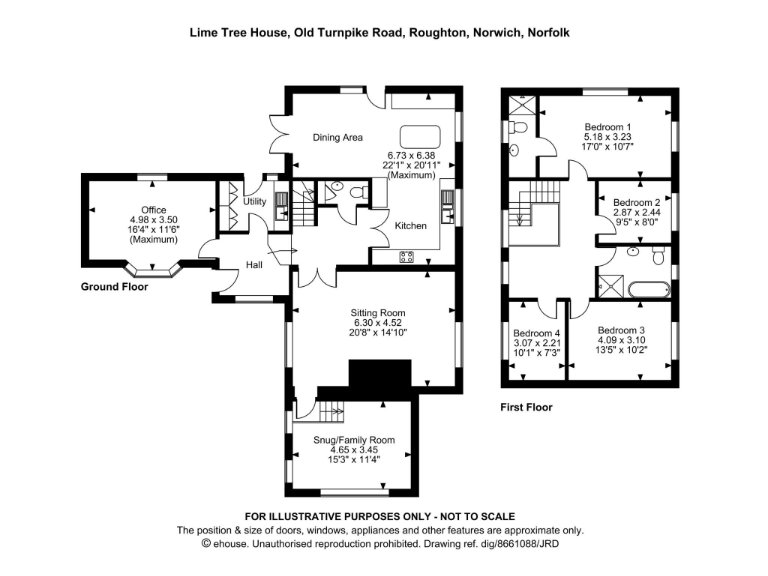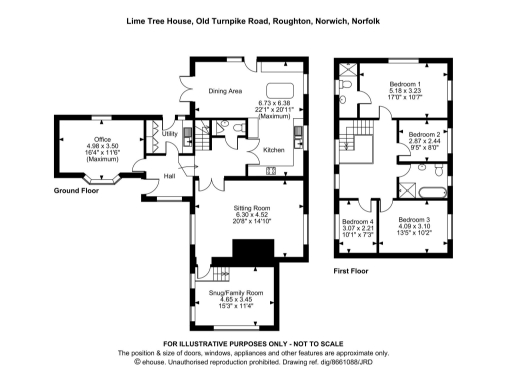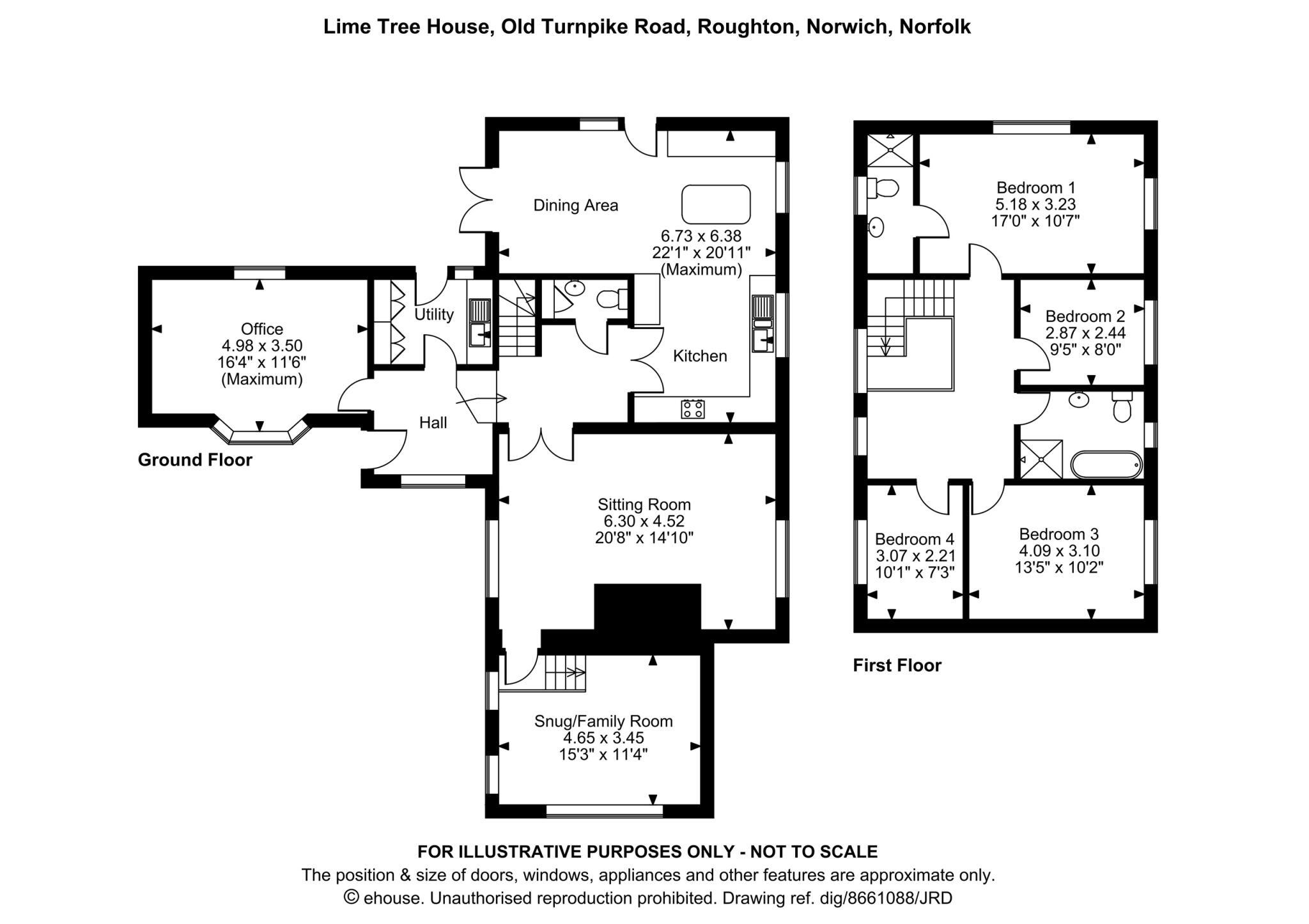Summary - LIME TREE HOUSE OLD TURNPIKE ROAD ROUGHTON NORWICH NR11 8SP
4 bed 2 bath Detached
Well‑presented village farmhouse with large garden and flexible family living..
- Flexible four/five bedroom period farmhouse layout
- Underfloor heating to both ground and first floors
- Generous garden over 0.25 acre with sun terrace and pergola
- Large beamed kitchen/dining room with island and granite worktops
- Off‑street parking; lapsed planning consent for extension and garaging
- Main heating: electric storage heaters; electricity is principal fuel
- Medium flood risk; council tax rated above average
- Double glazing; some walls partial cavity insulation (assumed)
This handsome period former farmhouse sits in a sizeable garden of over a quarter acre (STMS) in the village of Roughton, midway between Norwich and the north Norfolk coast. The house offers flexible accommodation arranged over two floors: a generous principal bedroom with en‑suite, three further bedrooms, plus an office/fifth bedroom option and two reception rooms centred around an impressive fireplace.
The heart of the home is the large, beamed kitchen/dining room with granite worktops and an island, flowing directly to a paved sun terrace and south‑easterly lawned garden. Practical modern comforts include double glazing and underfloor heating to the ground and first floors, while a mix of exposed timbers and brickwork preserve the property’s period character.
There is useful off‑street parking and scope for enlargement: planning consent for a two‑storey extension, new access and garaging was granted in 2017 but has now lapsed (North Norfolk ref PF/17/0731). The plot provides room for garaging or a garden project including vegetable beds, greenhouse and fruit trees.
Buyers should note a few material points: main heating relies on electric storage heaters and electricity as the primary fuel, council tax is above average, and the property sits in a medium flood‑risk zone. The house is well presented but offers further potential for modernization or extension if desired.
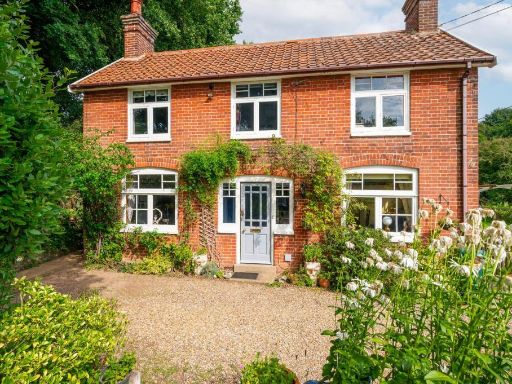 3 bedroom semi-detached house for sale in Hillside, Roughton, NR11 — £325,000 • 3 bed • 1 bath • 943 ft²
3 bedroom semi-detached house for sale in Hillside, Roughton, NR11 — £325,000 • 3 bed • 1 bath • 943 ft²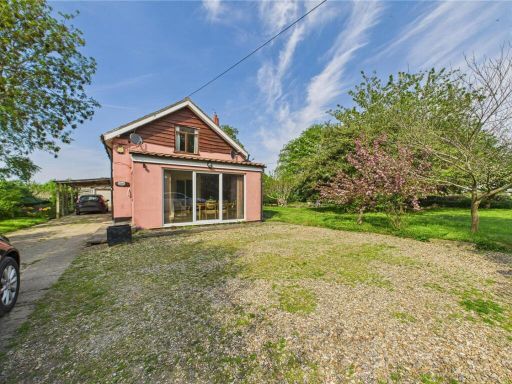 4 bedroom detached house for sale in Carr Lane, Roughton, Norwich, NR11 — £430,000 • 4 bed • 2 bath • 1802 ft²
4 bedroom detached house for sale in Carr Lane, Roughton, Norwich, NR11 — £430,000 • 4 bed • 2 bath • 1802 ft²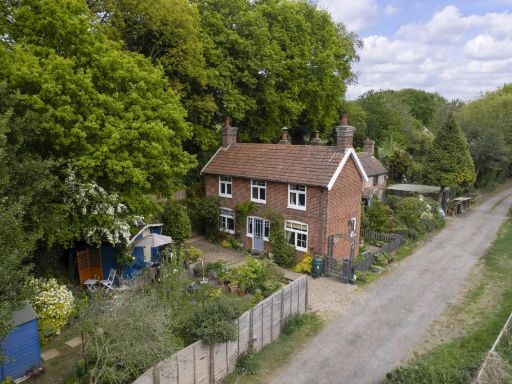 3 bedroom semi-detached house for sale in Hillside, Roughton, NR11 — £325,000 • 3 bed • 1 bath • 1033 ft²
3 bedroom semi-detached house for sale in Hillside, Roughton, NR11 — £325,000 • 3 bed • 1 bath • 1033 ft²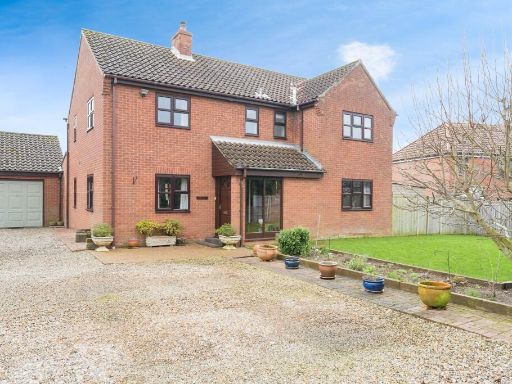 4 bedroom detached house for sale in Norwich Road, Roughton, Norwich, Norfolk, NR11 — £475,000 • 4 bed • 2 bath • 2168 ft²
4 bedroom detached house for sale in Norwich Road, Roughton, Norwich, Norfolk, NR11 — £475,000 • 4 bed • 2 bath • 2168 ft²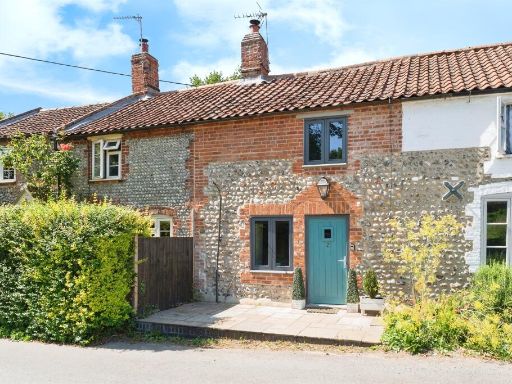 2 bedroom character property for sale in Grove Corner, Roughton, Norwich, NR11 — £275,000 • 2 bed • 2 bath • 453 ft²
2 bedroom character property for sale in Grove Corner, Roughton, Norwich, NR11 — £275,000 • 2 bed • 2 bath • 453 ft²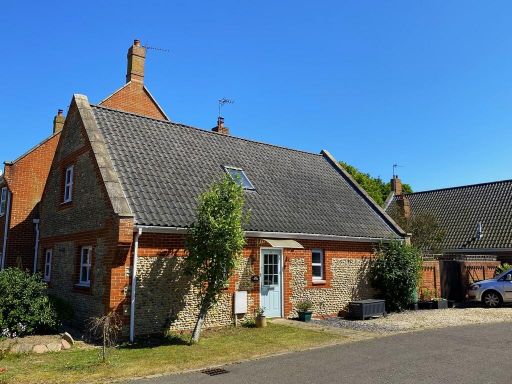 3 bedroom semi-detached house for sale in Northrepps, Cromer, NR27 — £350,000 • 3 bed • 2 bath • 1334 ft²
3 bedroom semi-detached house for sale in Northrepps, Cromer, NR27 — £350,000 • 3 bed • 2 bath • 1334 ft²