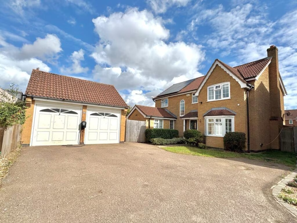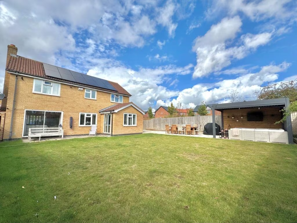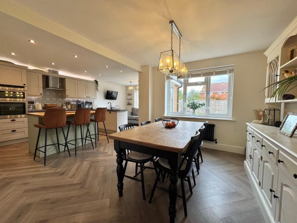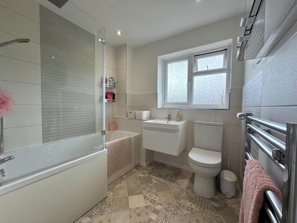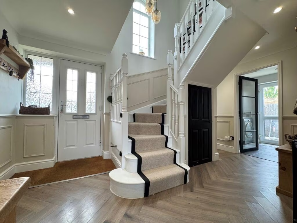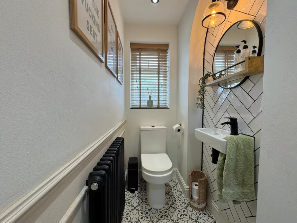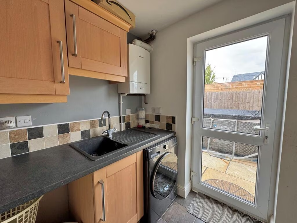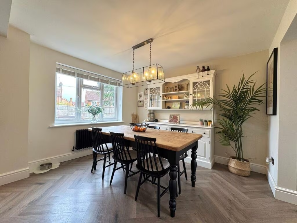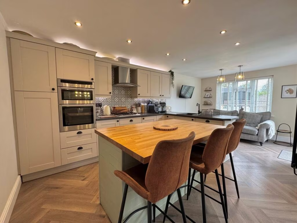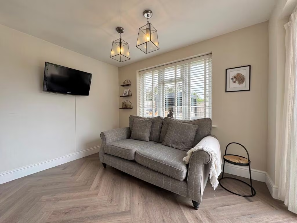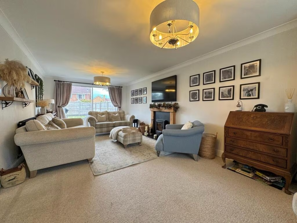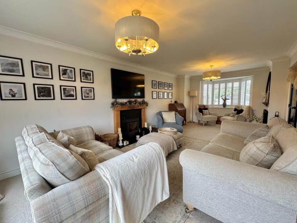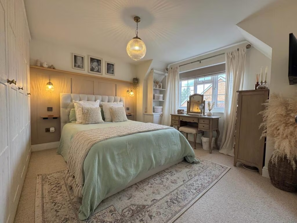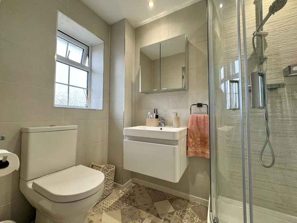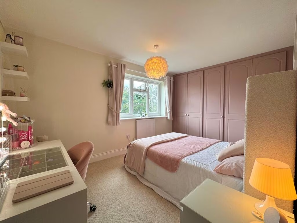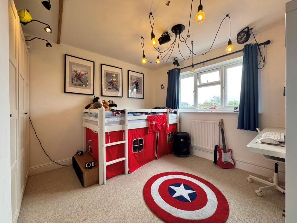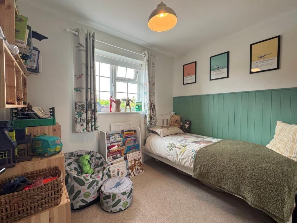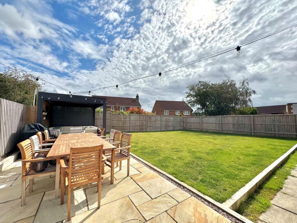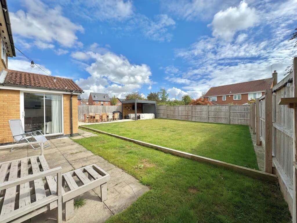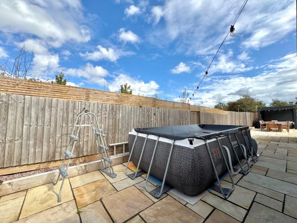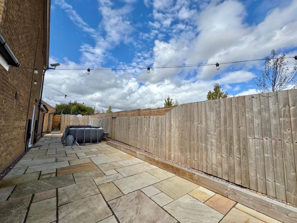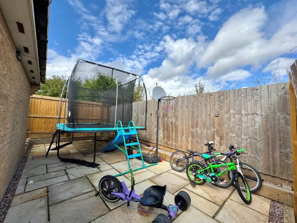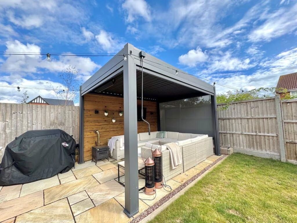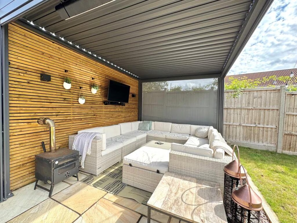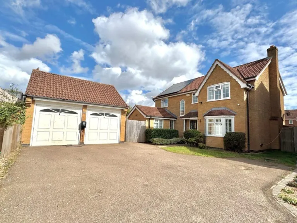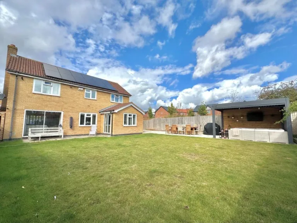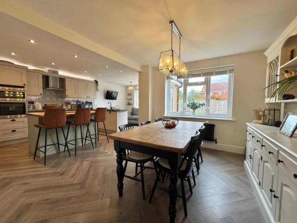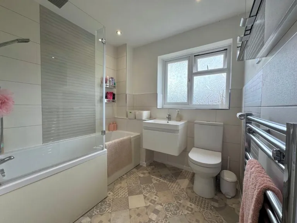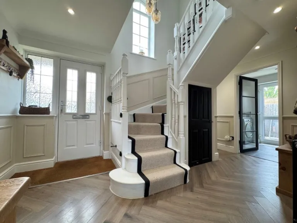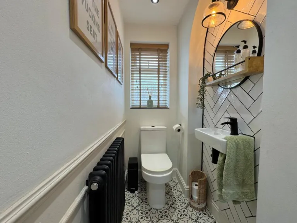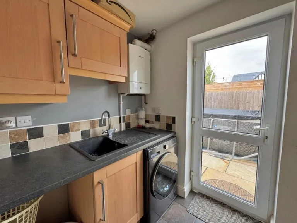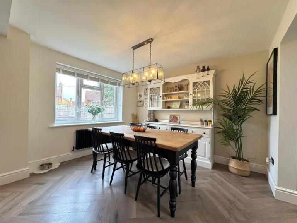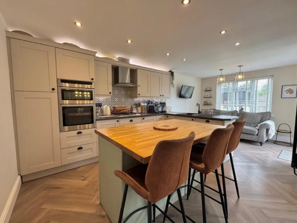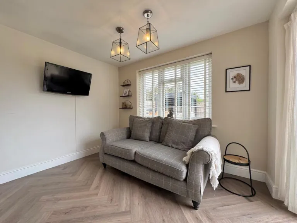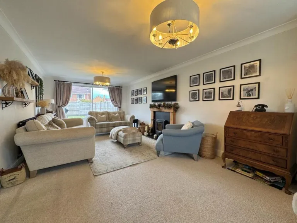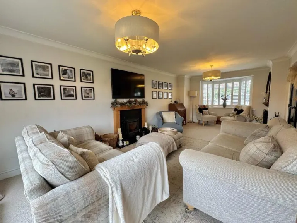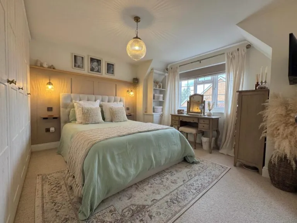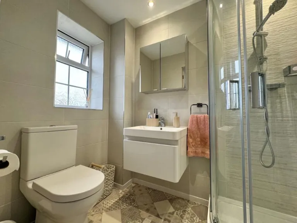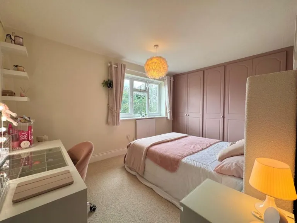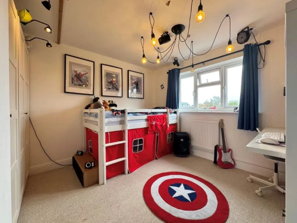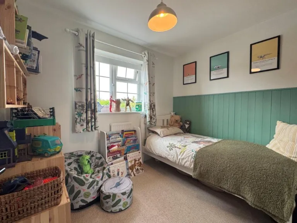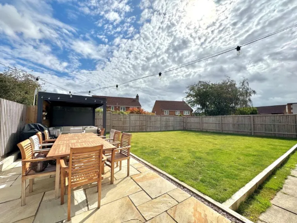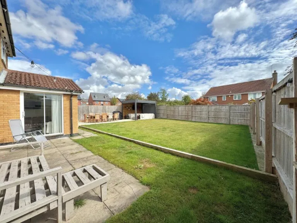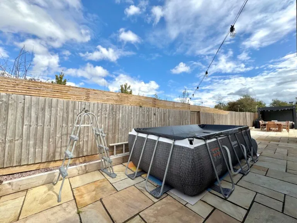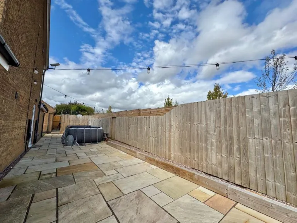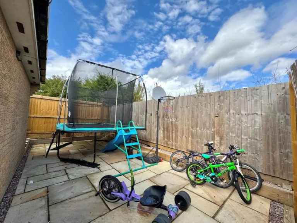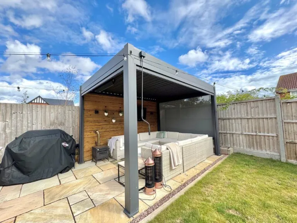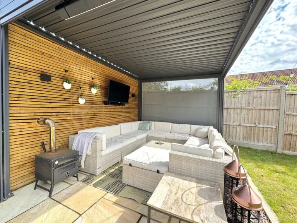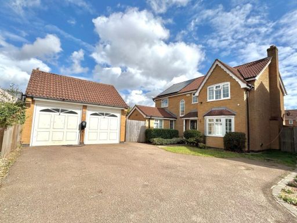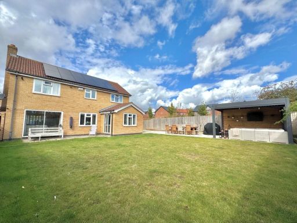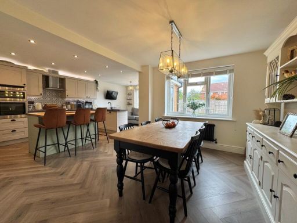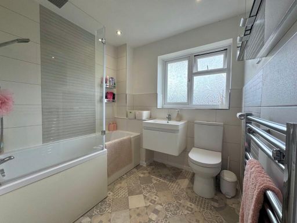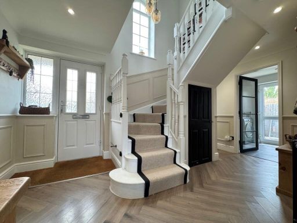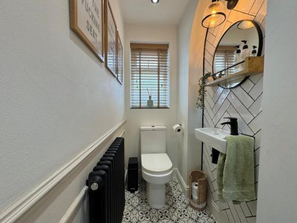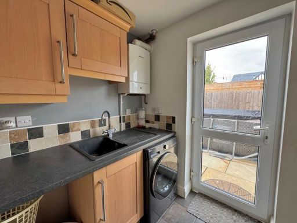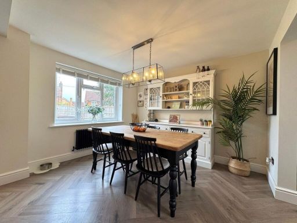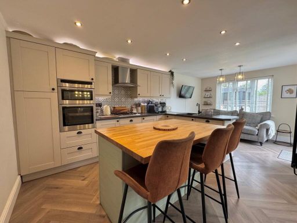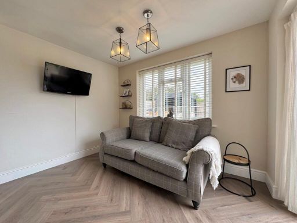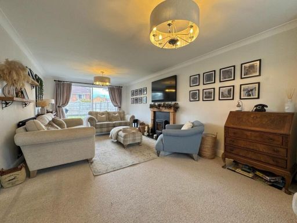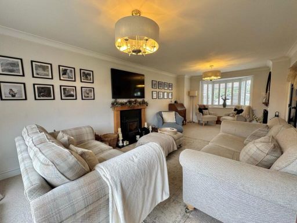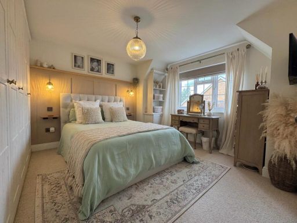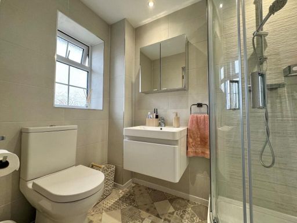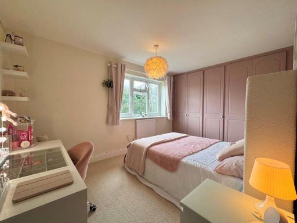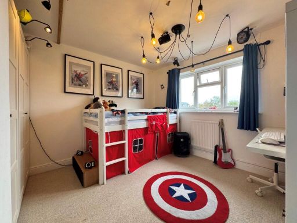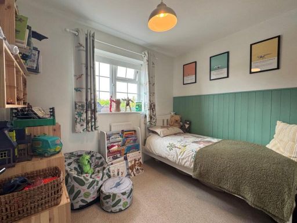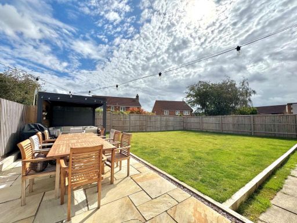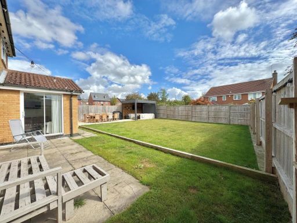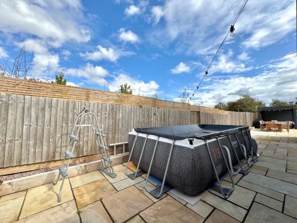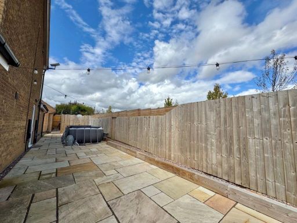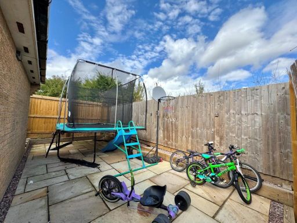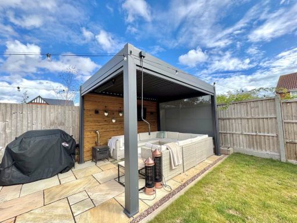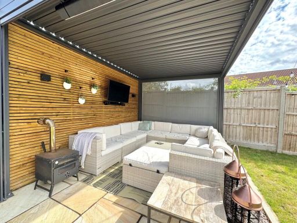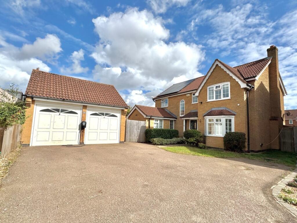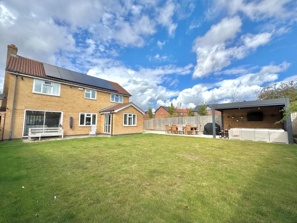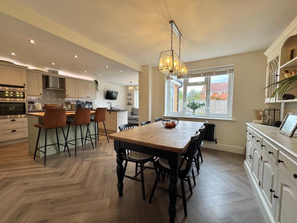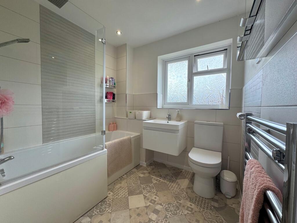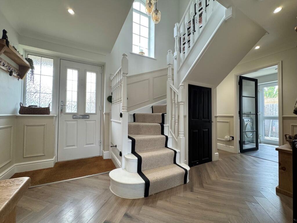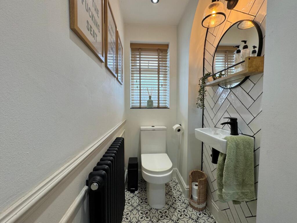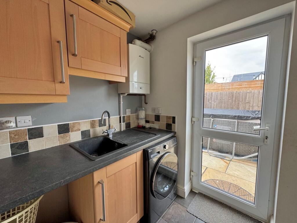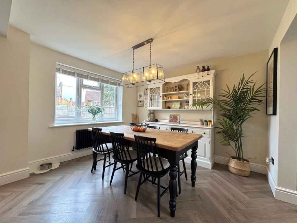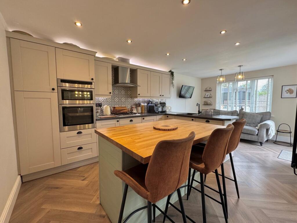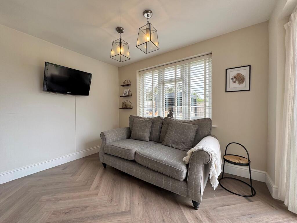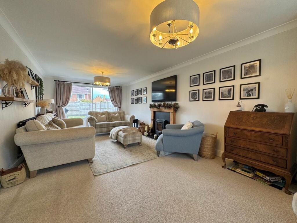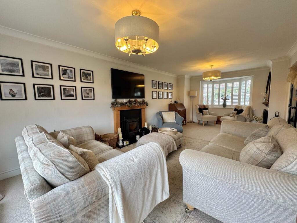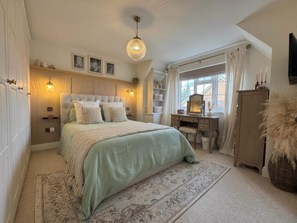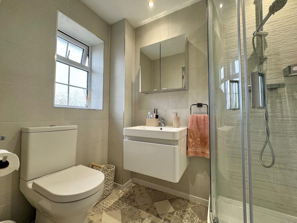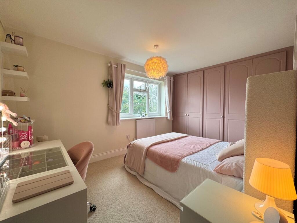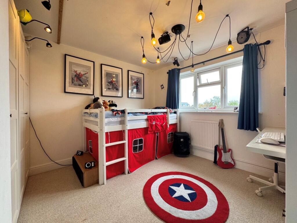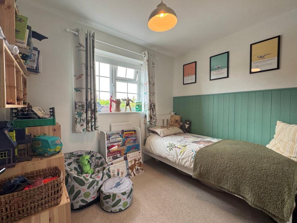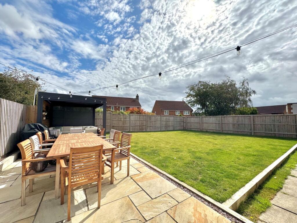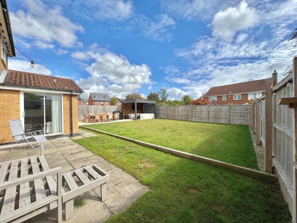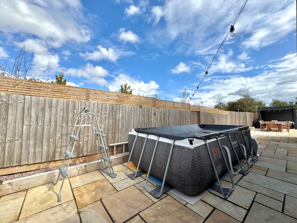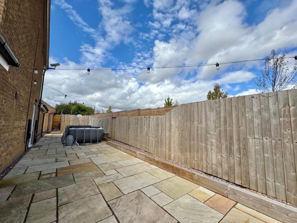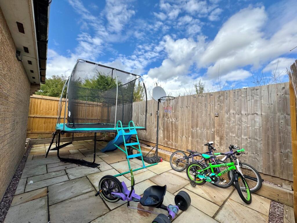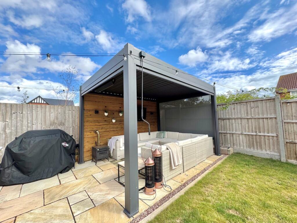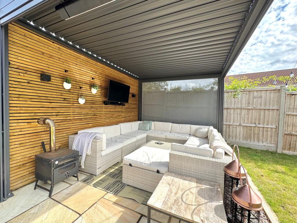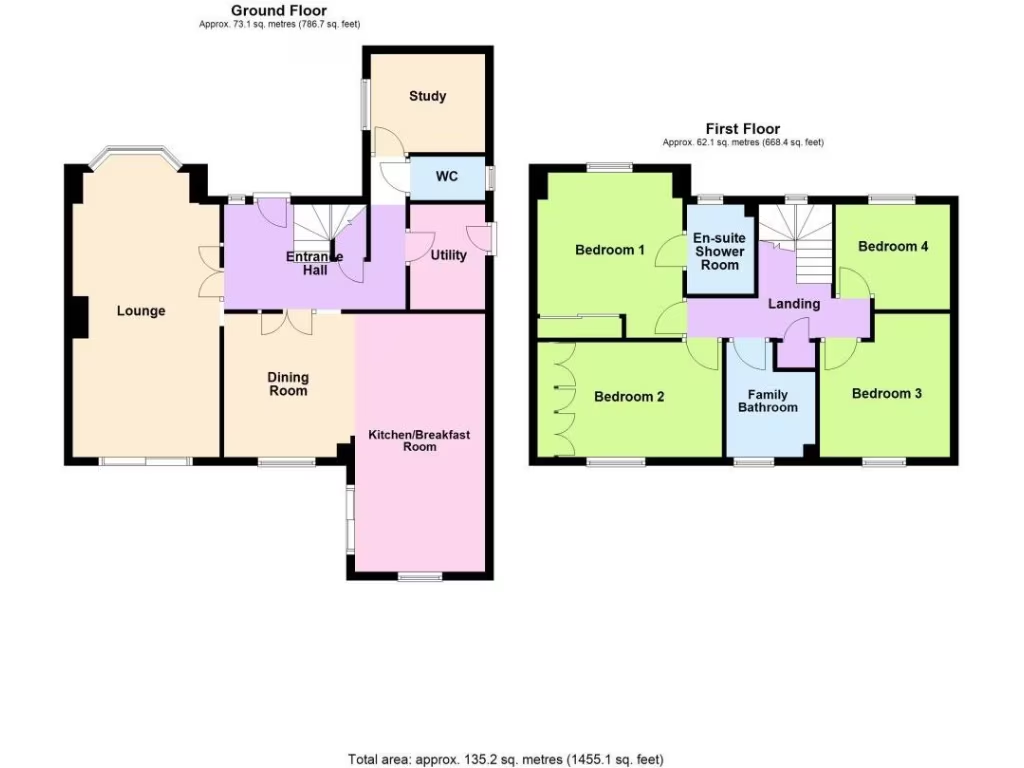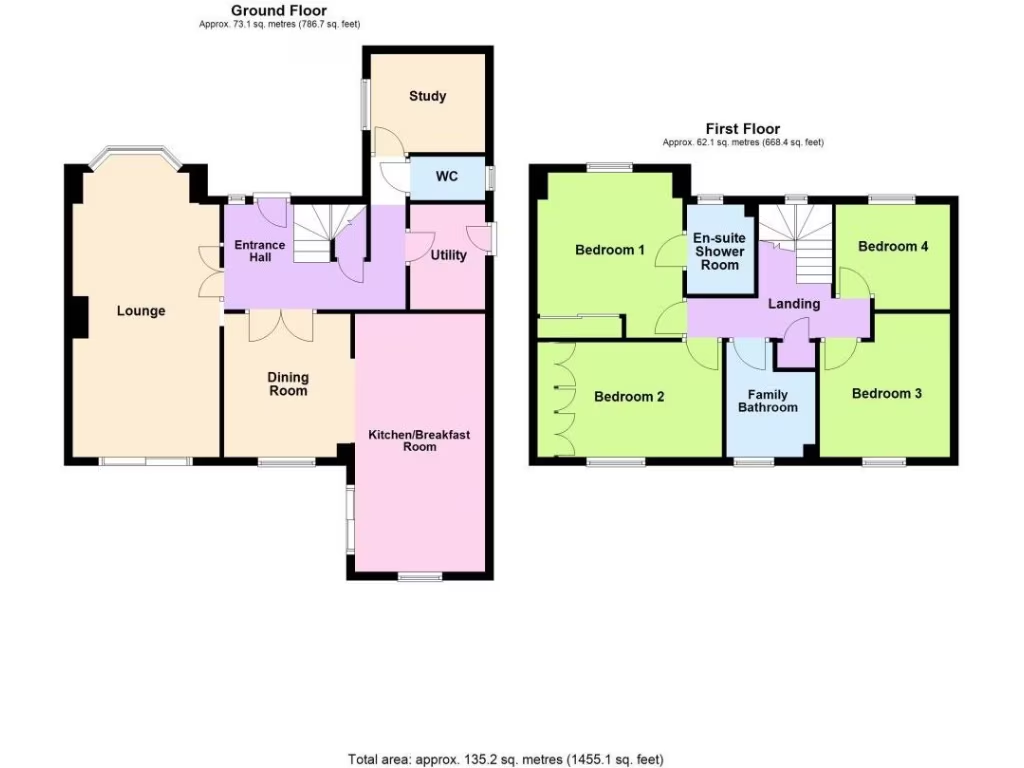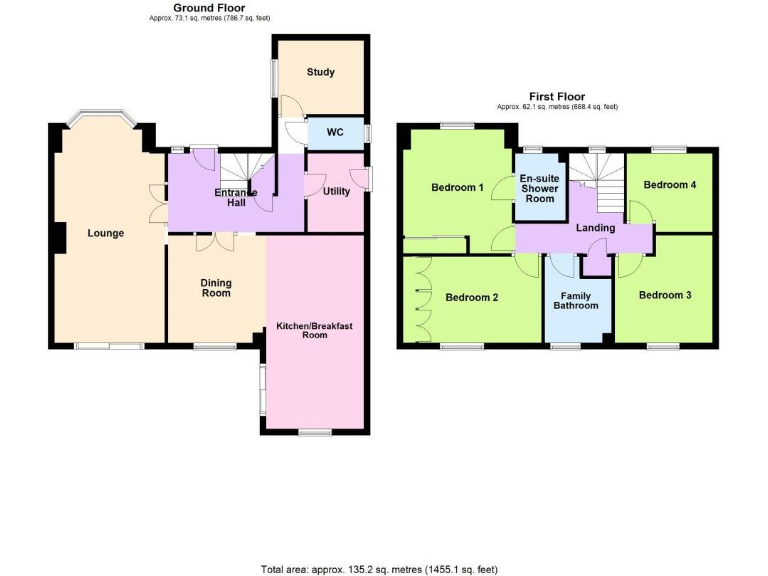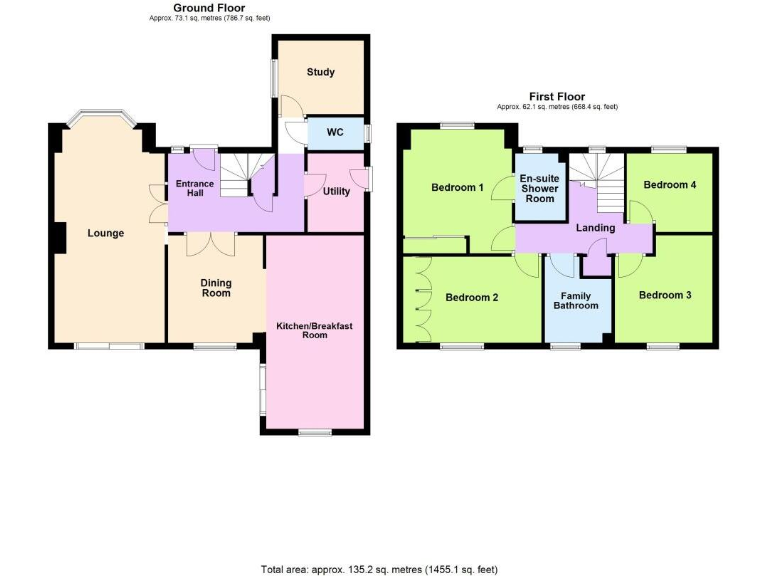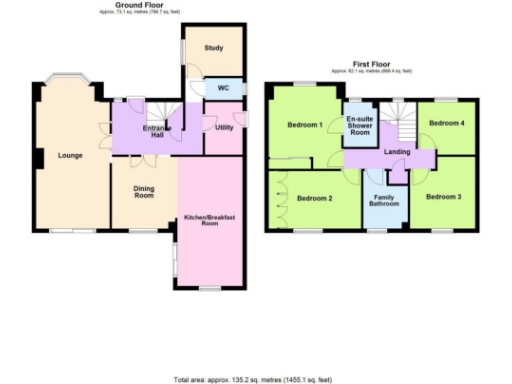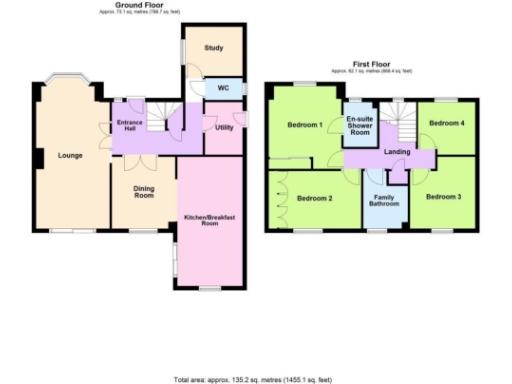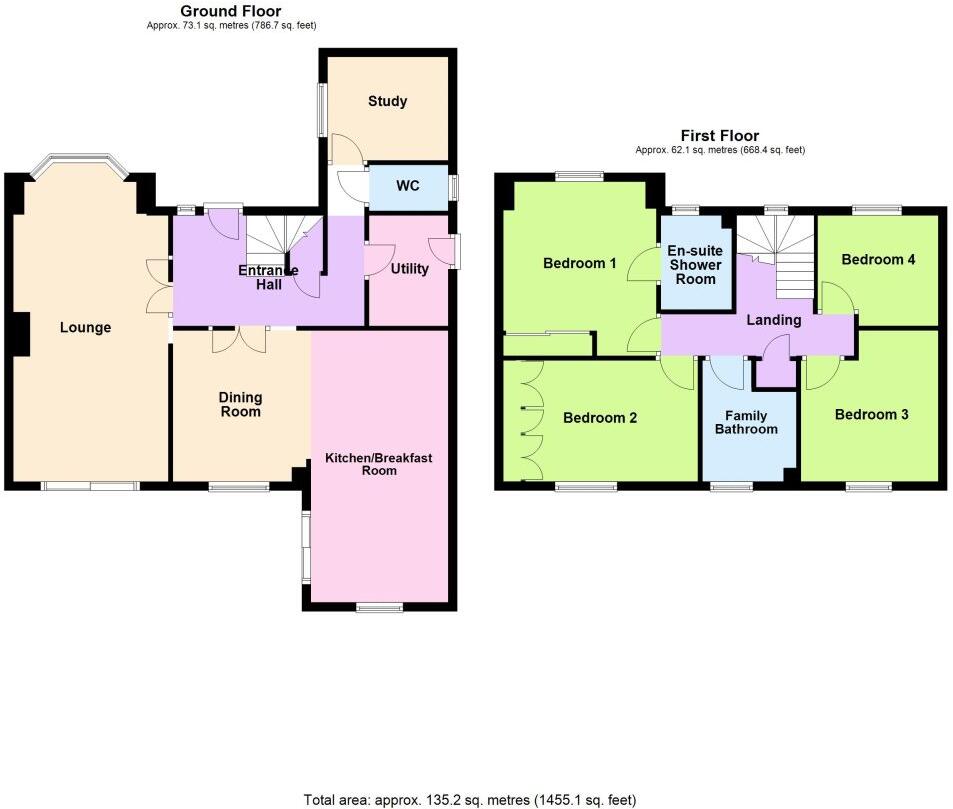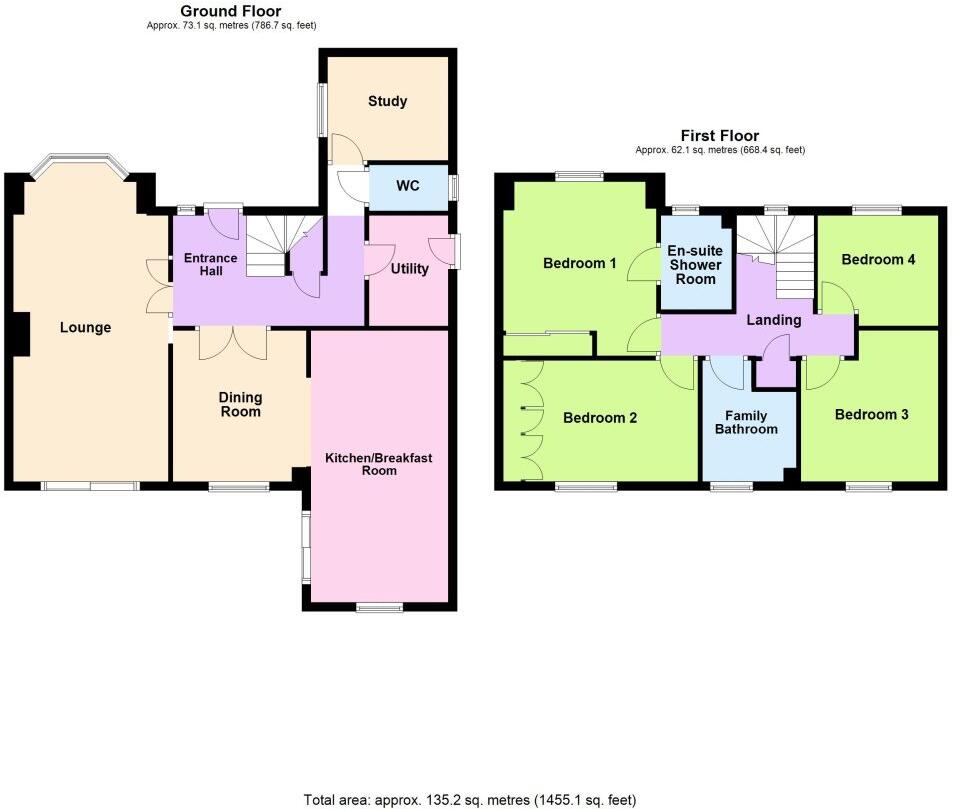Summary - 45 HUNT DRIVE MELTON MOWBRAY LE13 1PB
4 bed 2 bath Detached
Large family home on Thorpe Park edge with double garage and solar panels.
- Four generous bedrooms with re-fitted en-suite and family bathroom
- Large dual-aspect lounge with multi-fuel stove and bay window
- Re-fitted kitchen breakfast room plus separate utility room
- Detached double garage, drive for several cars and gated access
- Generous, landscaped rear garden backing onto parkland
- Owned solar panels; EPC rating C and Worcester gas boiler
- Part-boarded loft; pergola and log burner excluded by negotiation
- Council tax described as expensive; confirm running costs
A spacious four-bedroom detached home tucked into a quiet cul-de-sac on the desirable Thorpe Park edge. The house offers generous living space including a large dual-aspect lounge with multi-fuel stove, separate dining area, study, and a substantial kitchen/breakfast room with an adjacent utility. The layout suits growing families who value separate reception rooms and easy flow to a long, landscaped rear garden.
Practical running costs are improved by owned solar panels and a Worcester gas boiler; the property is double-glazed and has an EPC rating of C. Outside, a detached double garage, off-street parking for several cars and gated side access add convenience. The plot is larger than average and backs onto parkland, with excellent local broadband and mobile coverage.
Buyers should note a few material points: council tax is described as expensive; some garden features (pergola, external multi-fuel burner) are available by separate negotiation and the Starlink dish will be removed. The loft is part-boarded and buyers should verify service installations and any guarantees before purchase. Sold freehold and chain-free for a straightforward transaction.
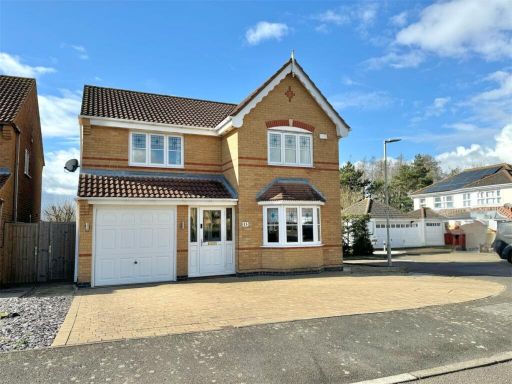 4 bedroom detached house for sale in Hilary Close, Melton Mowbray, LE13 — £399,950 • 4 bed • 2 bath • 1217 ft²
4 bedroom detached house for sale in Hilary Close, Melton Mowbray, LE13 — £399,950 • 4 bed • 2 bath • 1217 ft²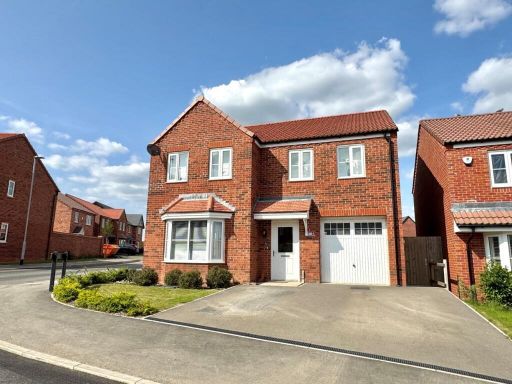 4 bedroom detached house for sale in Forbes Avenue, Melton Mowbray, LE13 — £399,950 • 4 bed • 3 bath • 1537 ft²
4 bedroom detached house for sale in Forbes Avenue, Melton Mowbray, LE13 — £399,950 • 4 bed • 3 bath • 1537 ft²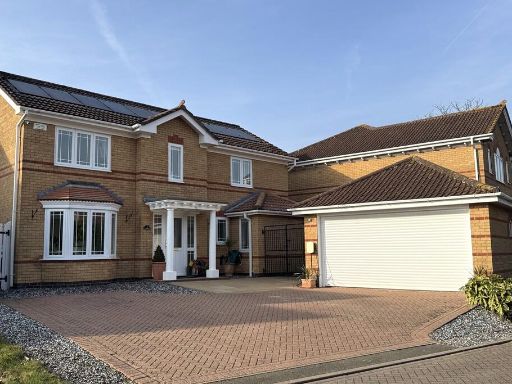 4 bedroom detached house for sale in Adcock Close, Melton Mowbray, LE13 — £499,950 • 4 bed • 2 bath • 2025 ft²
4 bedroom detached house for sale in Adcock Close, Melton Mowbray, LE13 — £499,950 • 4 bed • 2 bath • 2025 ft²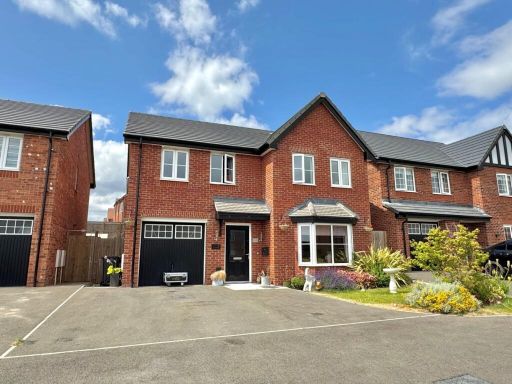 4 bedroom detached house for sale in Heron Crescent, Melton Mowbray, LE13 — £385,000 • 4 bed • 3 bath • 1565 ft²
4 bedroom detached house for sale in Heron Crescent, Melton Mowbray, LE13 — £385,000 • 4 bed • 3 bath • 1565 ft²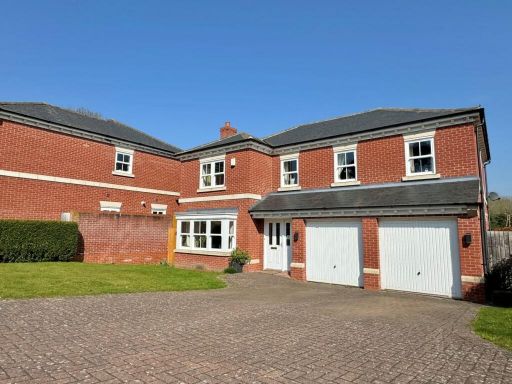 5 bedroom detached house for sale in Wallis Close, Melton Mowbray, LE13 — £460,000 • 5 bed • 2 bath • 1883 ft²
5 bedroom detached house for sale in Wallis Close, Melton Mowbray, LE13 — £460,000 • 5 bed • 2 bath • 1883 ft²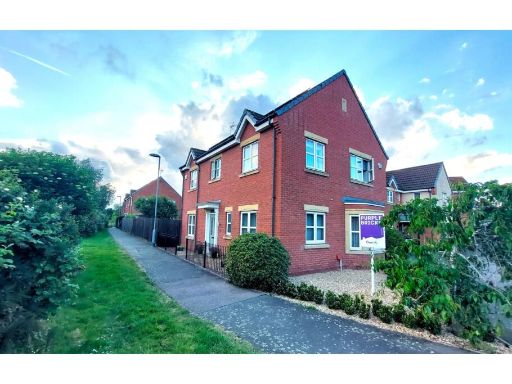 4 bedroom detached house for sale in Holland Road, Melton Mowbray, LE13 — £375,000 • 4 bed • 2 bath • 1394 ft²
4 bedroom detached house for sale in Holland Road, Melton Mowbray, LE13 — £375,000 • 4 bed • 2 bath • 1394 ft²