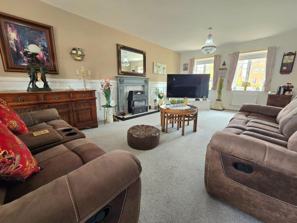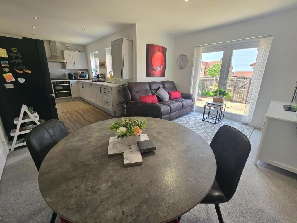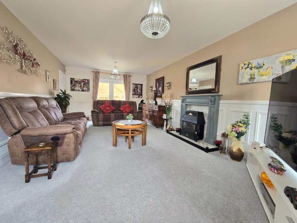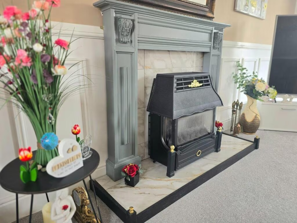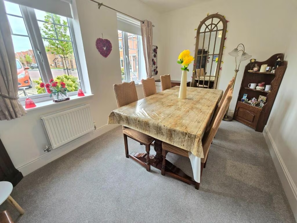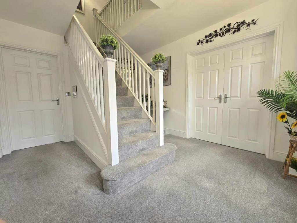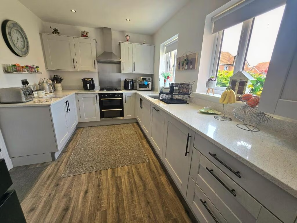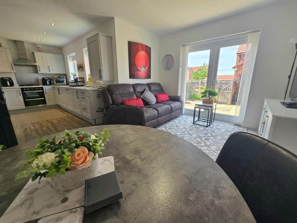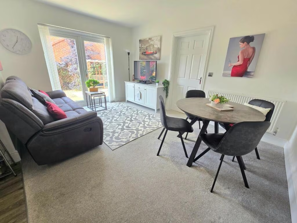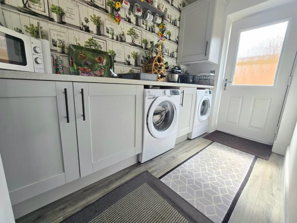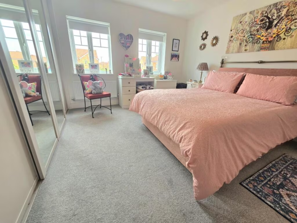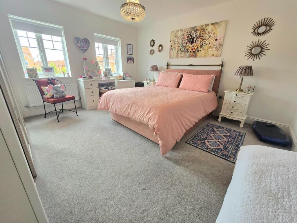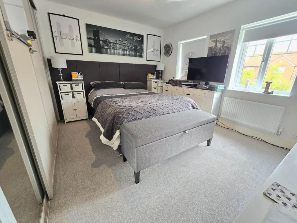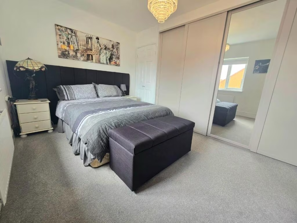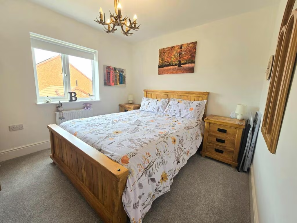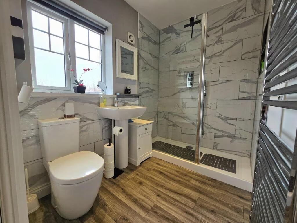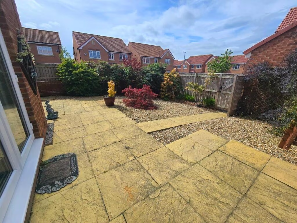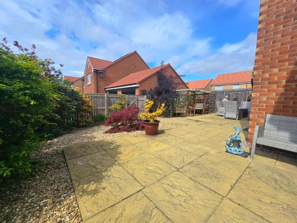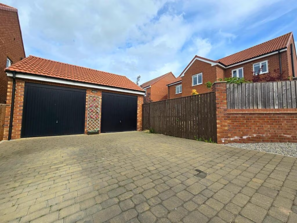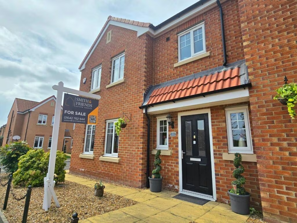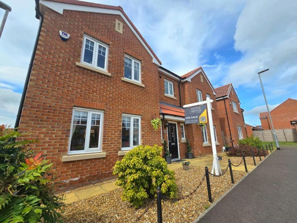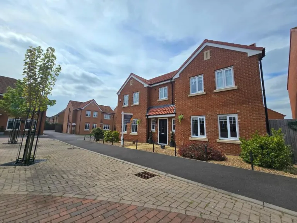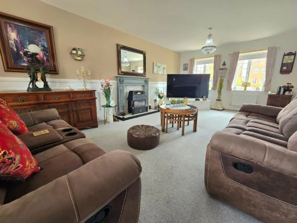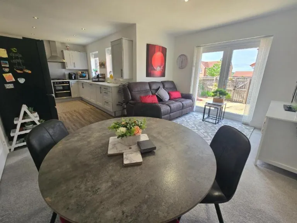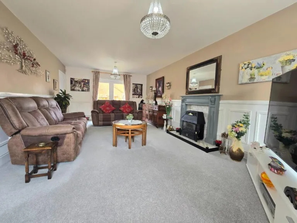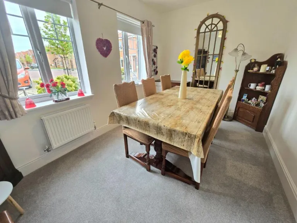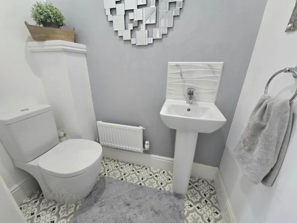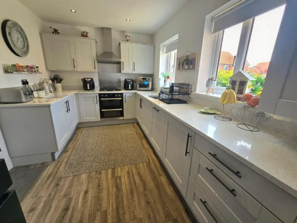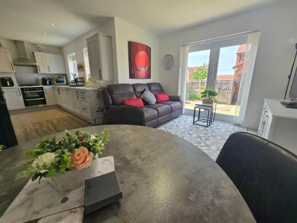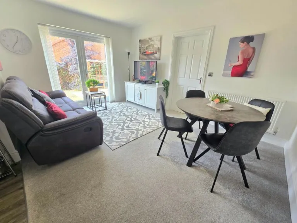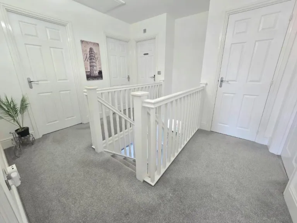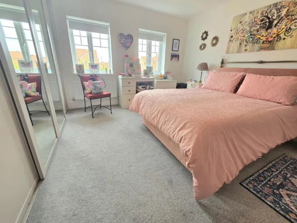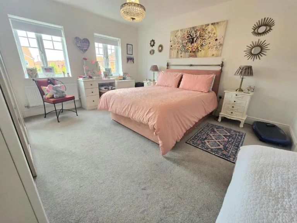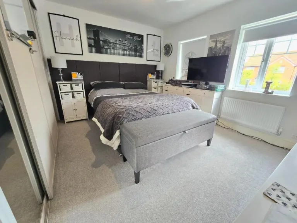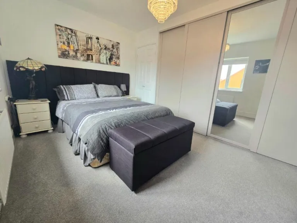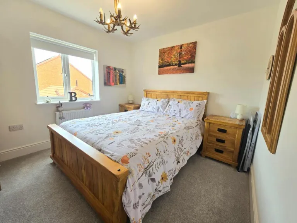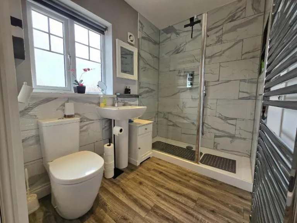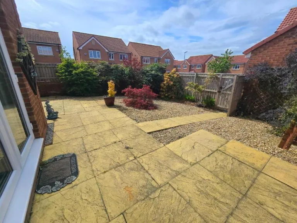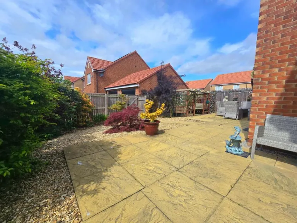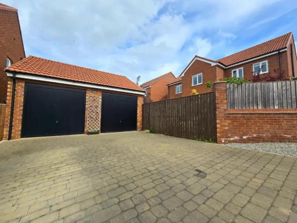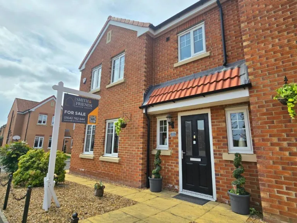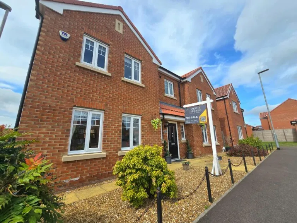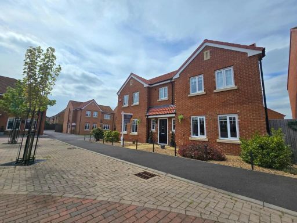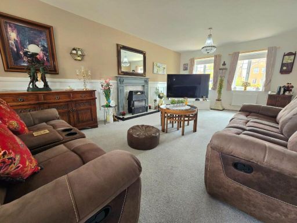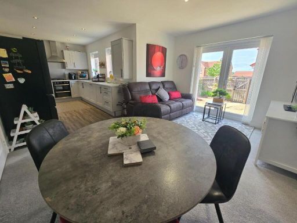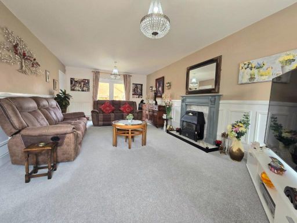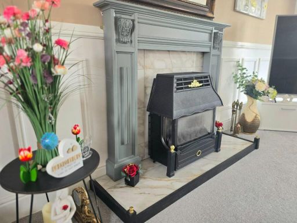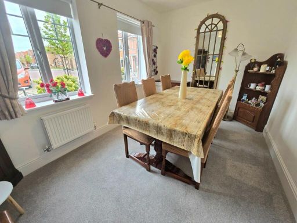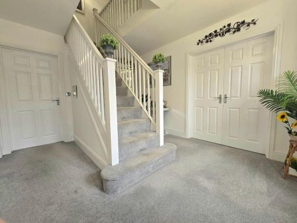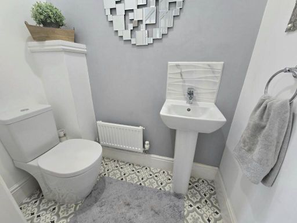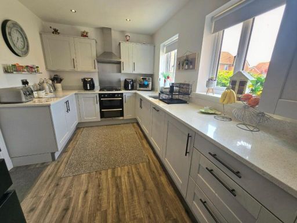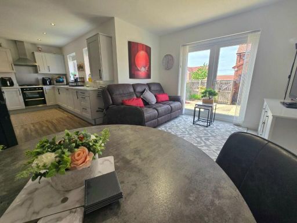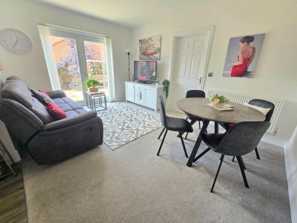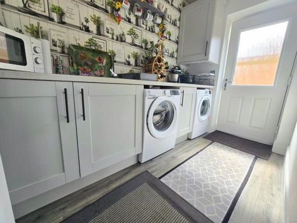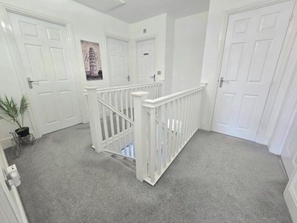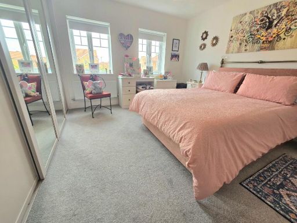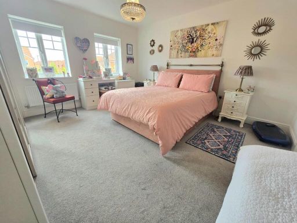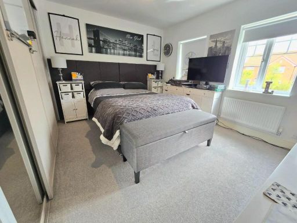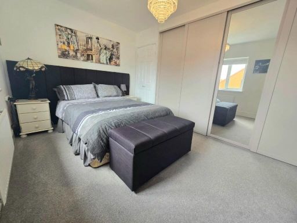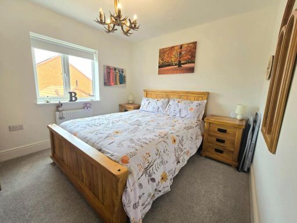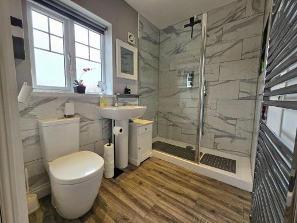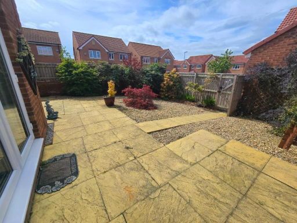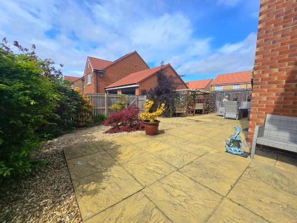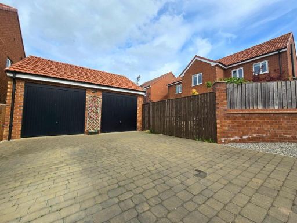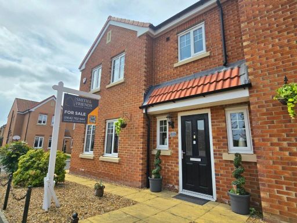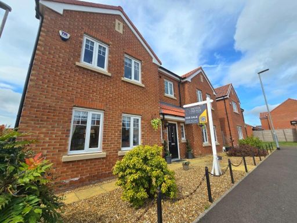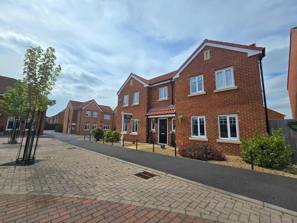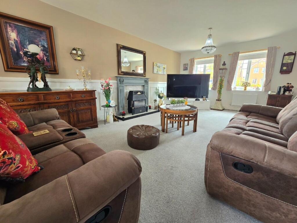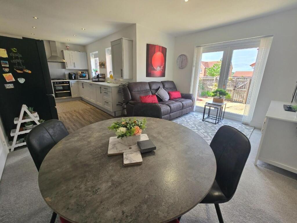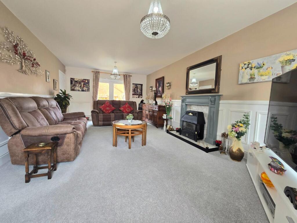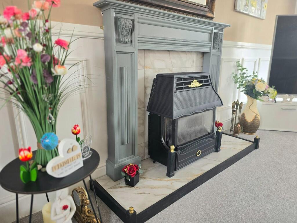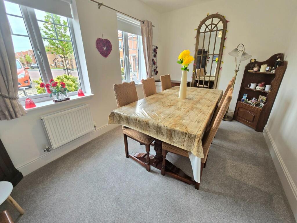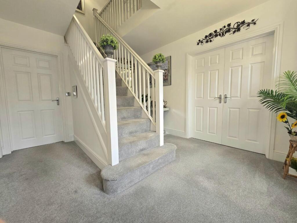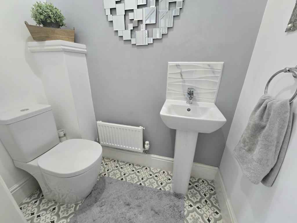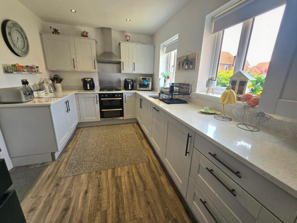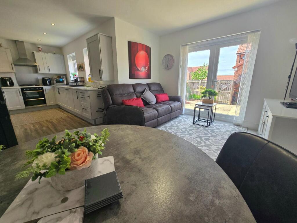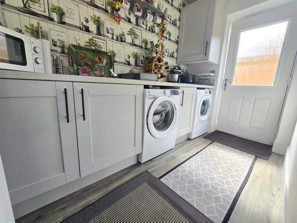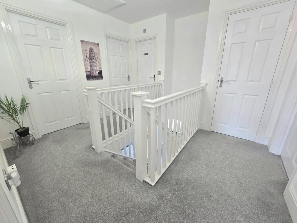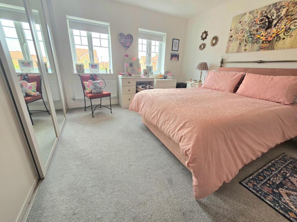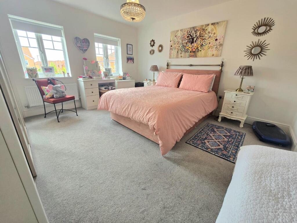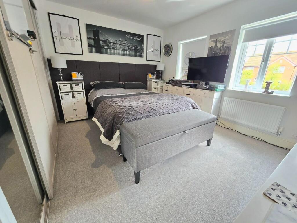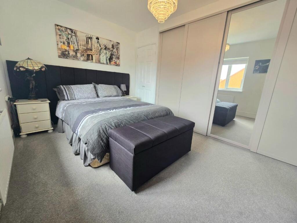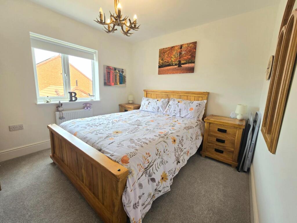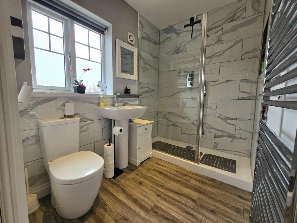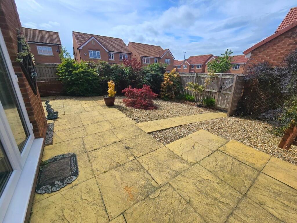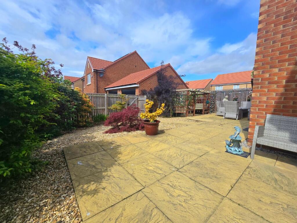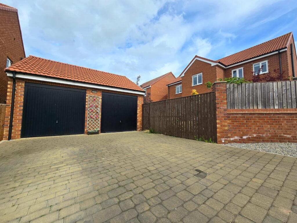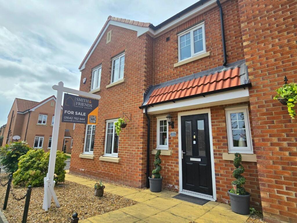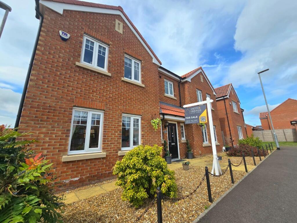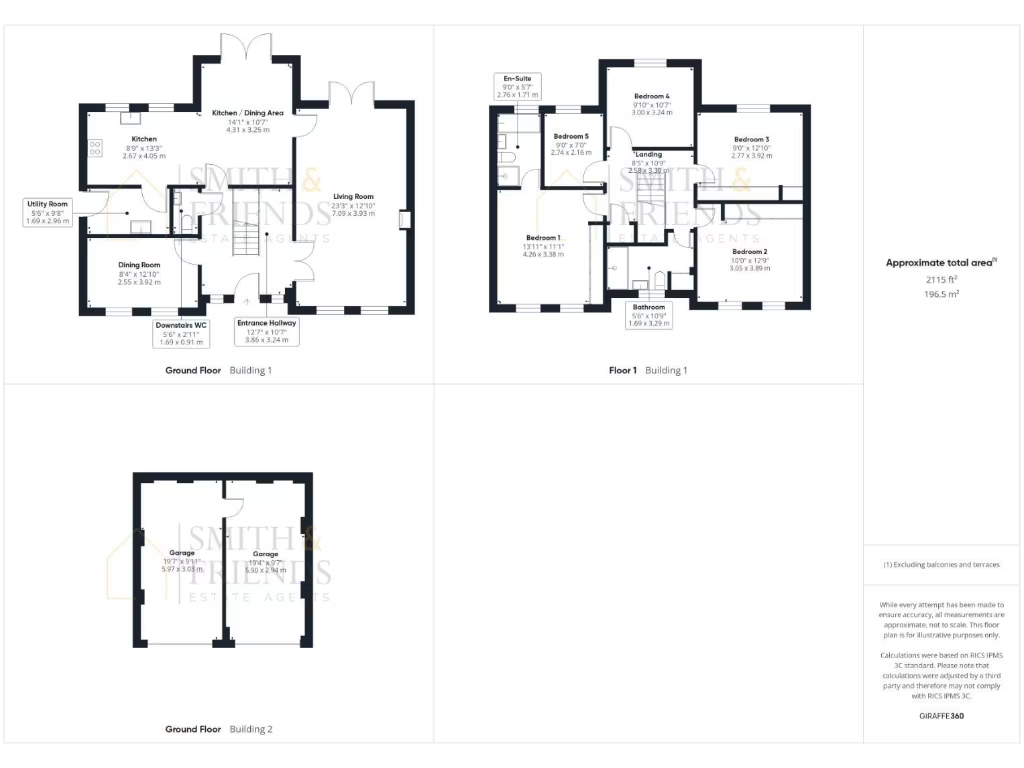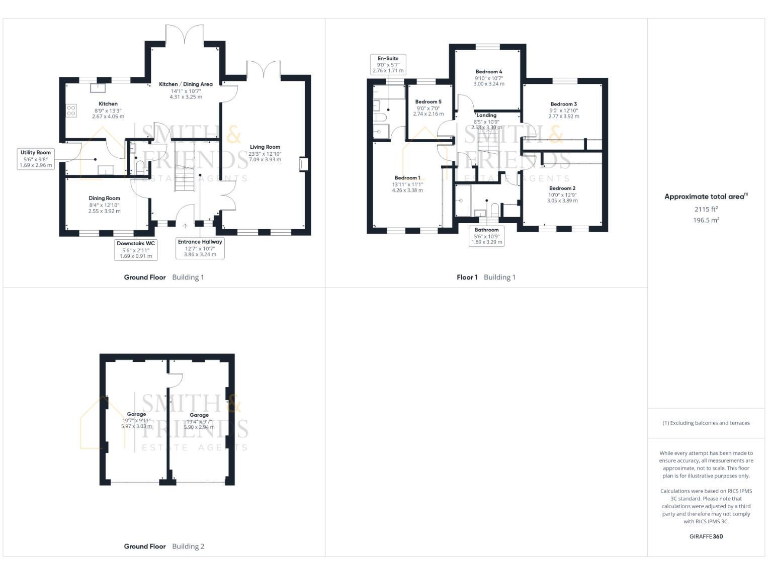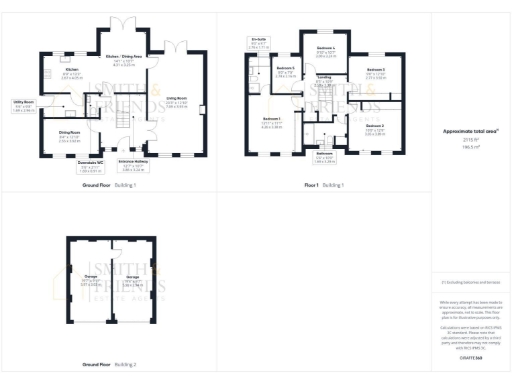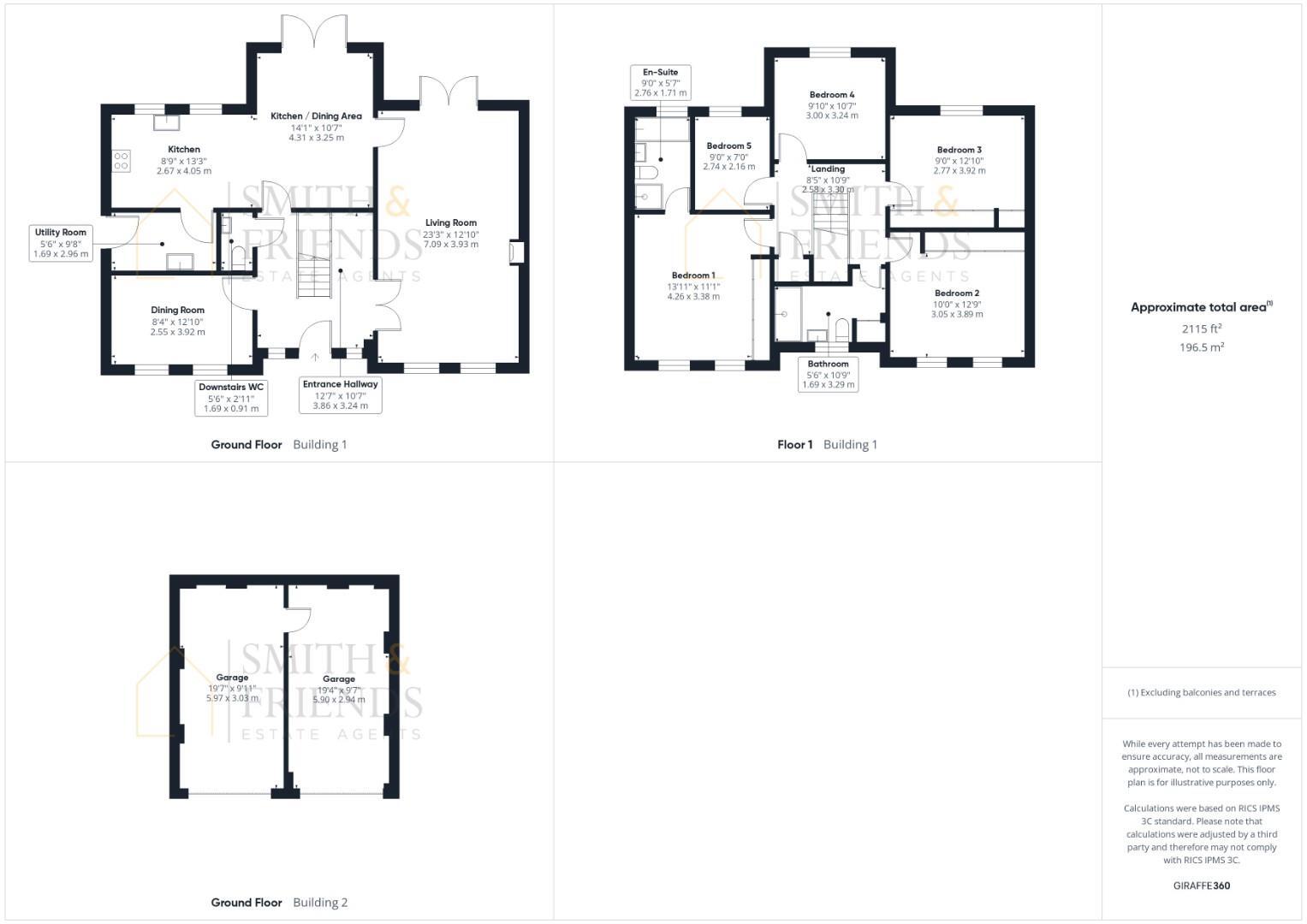Summary - Pomeroy Drive, Ingleby Barwick, Stockton-On-Tees TS17 5JN
5 bed 2 bath Detached
Spacious executive family home on a large corner plot in desirable The Rings.
Five double and single bedroom layout with master en-suite
An executive five-bedroom detached family home on a prominent corner plot in The Rings, offering spacious living across 2,115 sq ft. Built by Charles Church to the ‘Bond’ design, the house combines large reception rooms, an extended kitchen/diner with French doors, and a double-aspect living room that brings in generous natural light. The property sits on a large plot with a westerly landscaped rear garden and a detached double garage with rear access—useful for parking, storage or a workshop.
Internally the layout suits family life: an impressive entrance hall and formal reception rooms sit alongside a practical utility and downstairs WC. The first floor has four double bedrooms with built-in wardrobes, a master en-suite and a large four-piece family bathroom; the fifth room currently used as an office/gym offers flexible use as a single bedroom or guest room. Heating is by mains gas boiler and radiators; the build shows modern double glazing and standard ceiling heights throughout.
Practical considerations: council tax band is expensive and the property has two bathrooms for five bedrooms which may be a consideration for larger families. While the house presents as well kept and high-spec, buyers should confirm specific fixtures, finishes and any maintenance history during viewing. The corner location provides extra privacy and parking but means the front faces a communal square rather than a private front garden.
This home will suit established families seeking space, good local schools and a quiet, affluent suburban setting with fast broadband and low crime. With scope to personalise secondary spaces (home office, gym or playroom) it also appeals to buyers wanting an executive property with room to adapt over time.
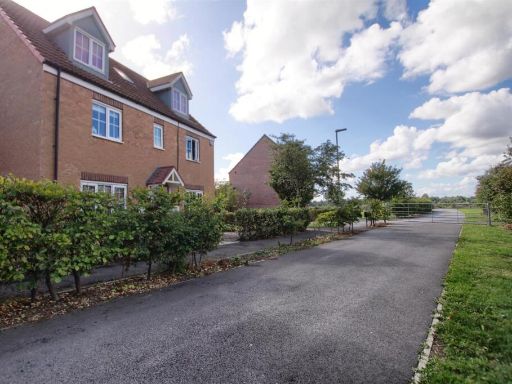 5 bedroom detached house for sale in Galava Walk, Ingleby Barwick, TS17 — £360,000 • 5 bed • 3 bath • 1787 ft²
5 bedroom detached house for sale in Galava Walk, Ingleby Barwick, TS17 — £360,000 • 5 bed • 3 bath • 1787 ft²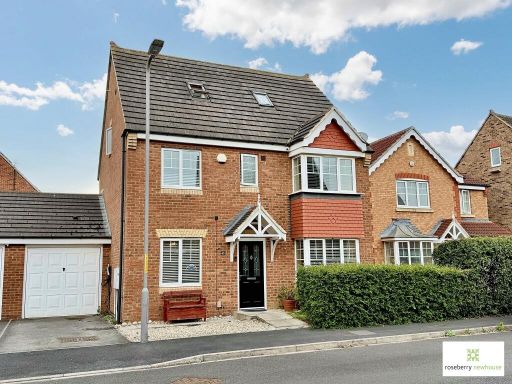 5 bedroom detached house for sale in Apsley Way, Ingleby Barwick, Stockton-on-Tees, TS17 — £300,000 • 5 bed • 3 bath • 1389 ft²
5 bedroom detached house for sale in Apsley Way, Ingleby Barwick, Stockton-on-Tees, TS17 — £300,000 • 5 bed • 3 bath • 1389 ft²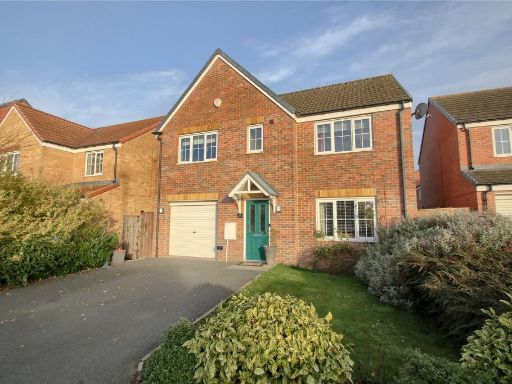 5 bedroom detached house for sale in Magnis Close, Ingleby Barwick, TS17 — £270,000 • 5 bed • 2 bath • 1384 ft²
5 bedroom detached house for sale in Magnis Close, Ingleby Barwick, TS17 — £270,000 • 5 bed • 2 bath • 1384 ft²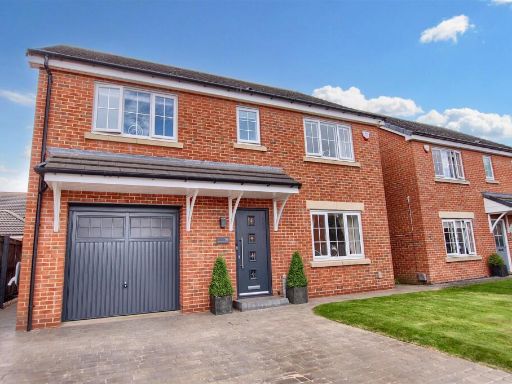 5 bedroom detached house for sale in Binchester Court, Ingleby Barwick, TS17 — £345,000 • 5 bed • 2 bath • 1426 ft²
5 bedroom detached house for sale in Binchester Court, Ingleby Barwick, TS17 — £345,000 • 5 bed • 2 bath • 1426 ft²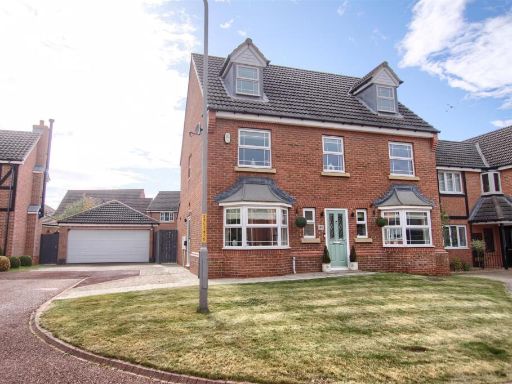 6 bedroom detached house for sale in Lullingstone Crescent, Ingleby Barwick, TS17 — £425,000 • 6 bed • 3 bath • 2121 ft²
6 bedroom detached house for sale in Lullingstone Crescent, Ingleby Barwick, TS17 — £425,000 • 6 bed • 3 bath • 2121 ft²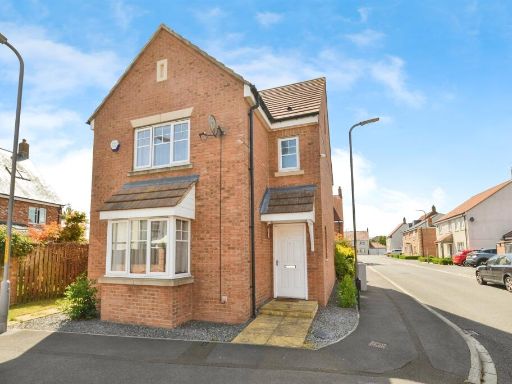 4 bedroom detached house for sale in Woodchester Grove, Ingleby Barwick, Stockton-On-Tees, TS17 — £250,000 • 4 bed • 3 bath • 1228 ft²
4 bedroom detached house for sale in Woodchester Grove, Ingleby Barwick, Stockton-On-Tees, TS17 — £250,000 • 4 bed • 3 bath • 1228 ft²
