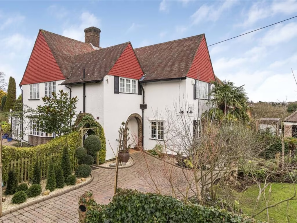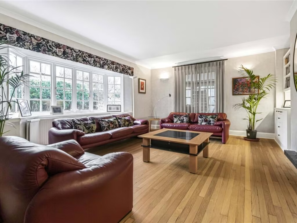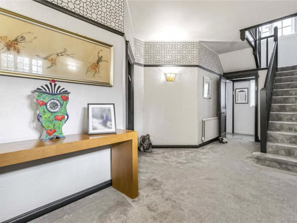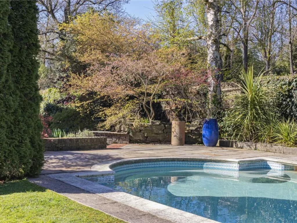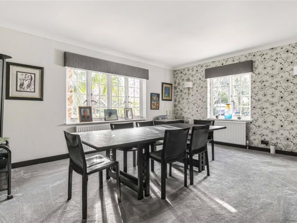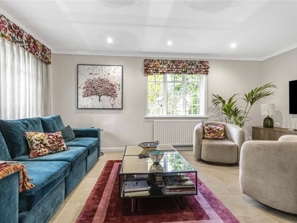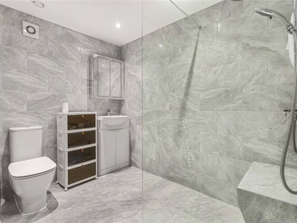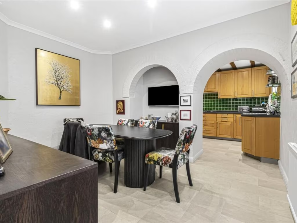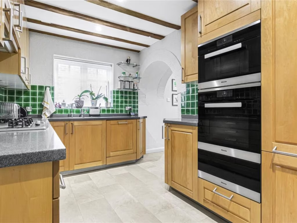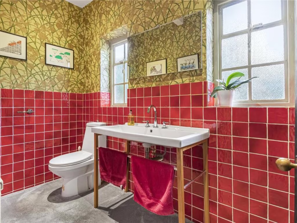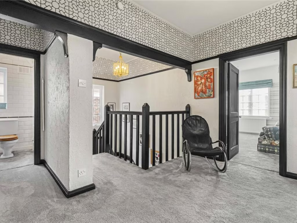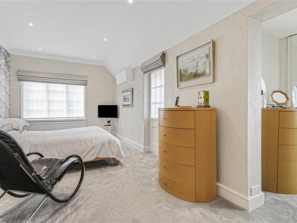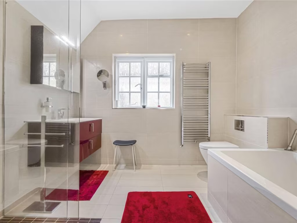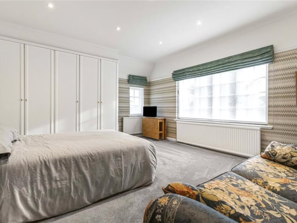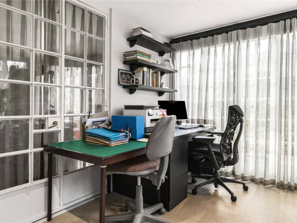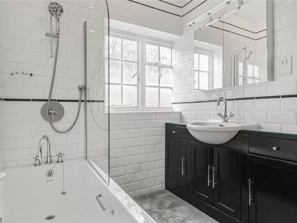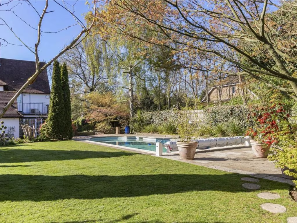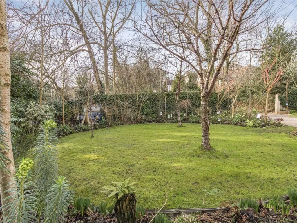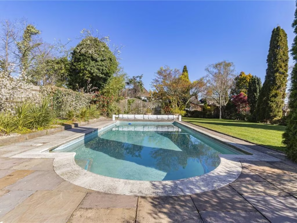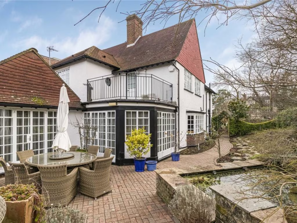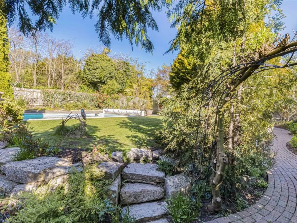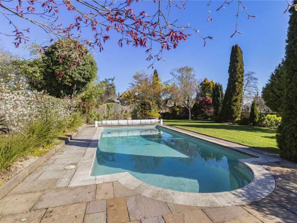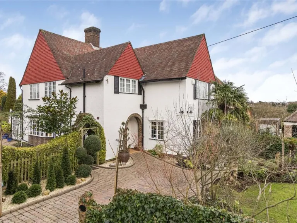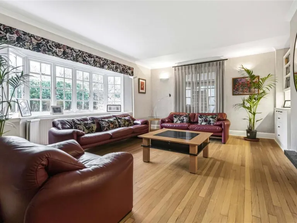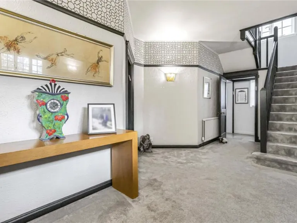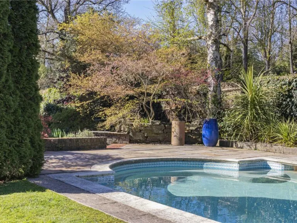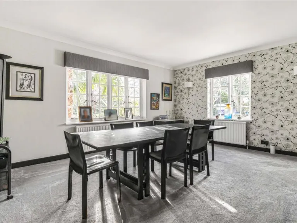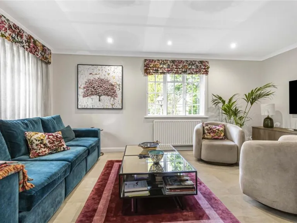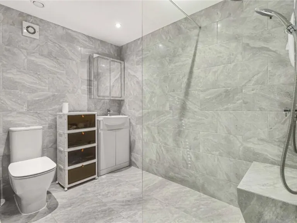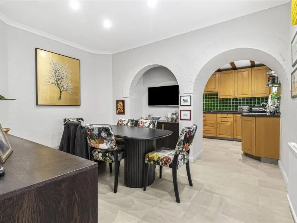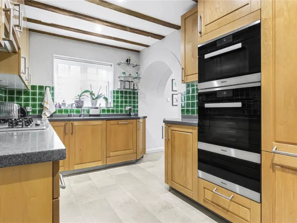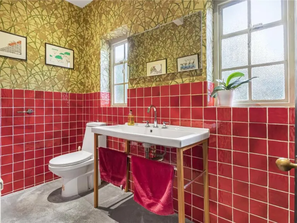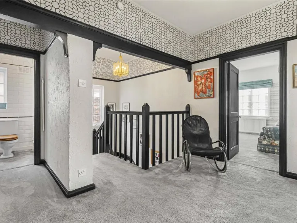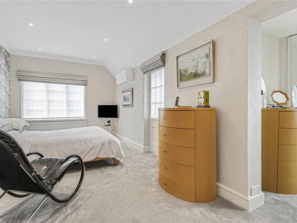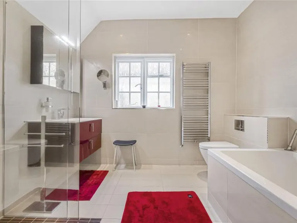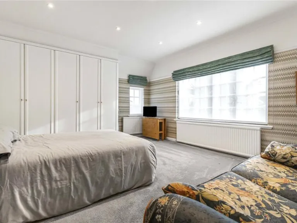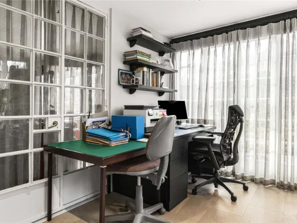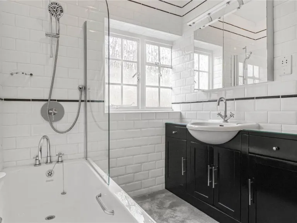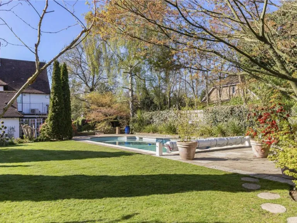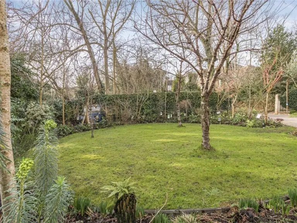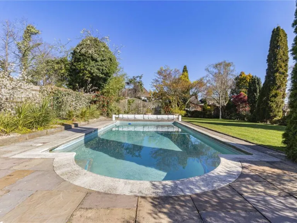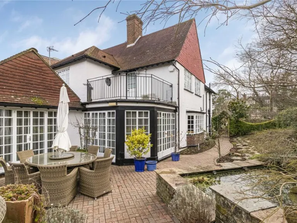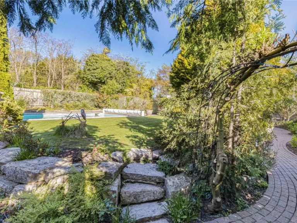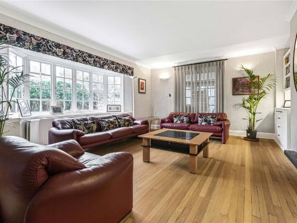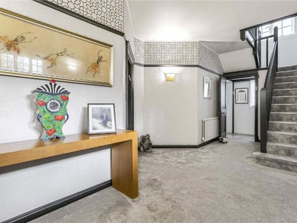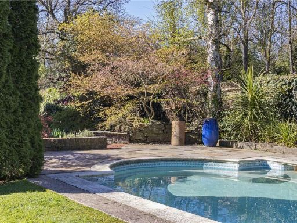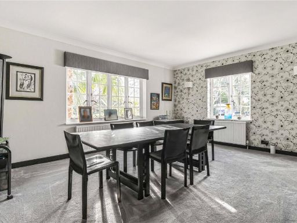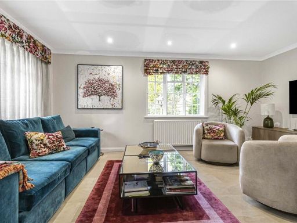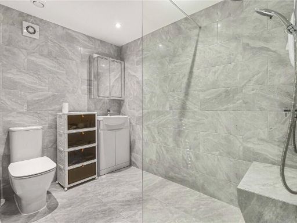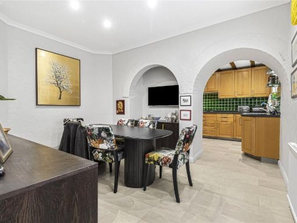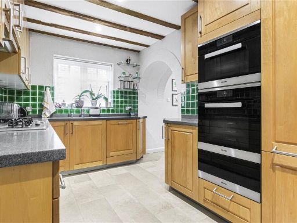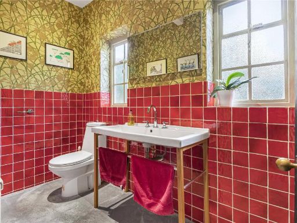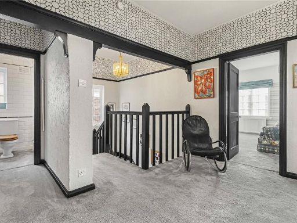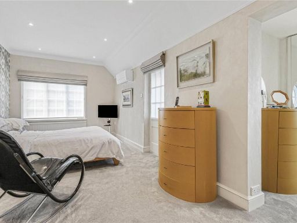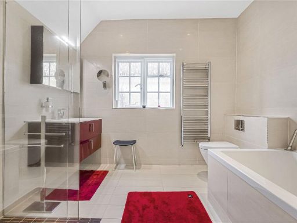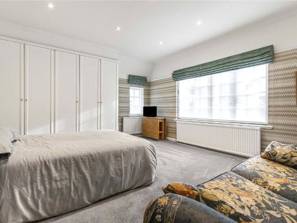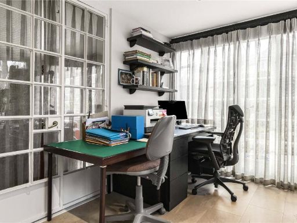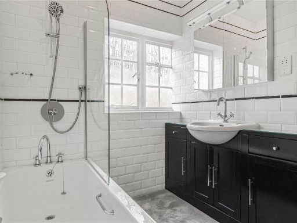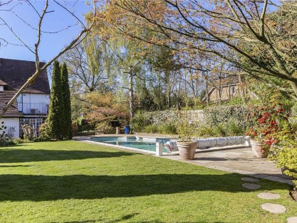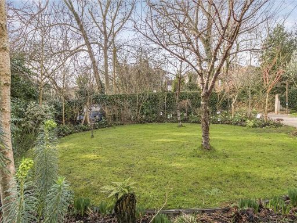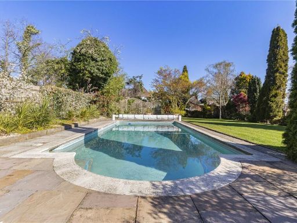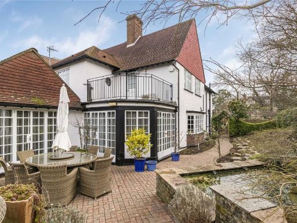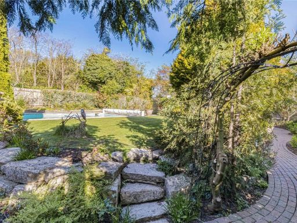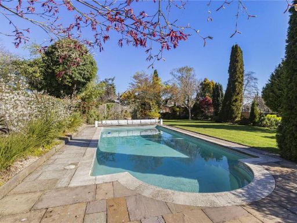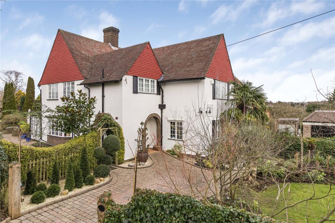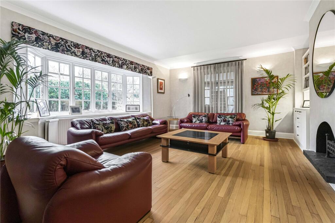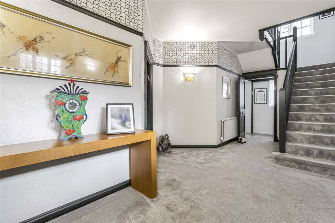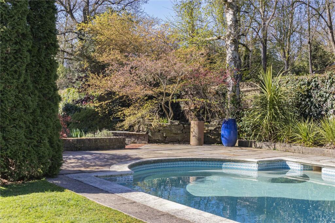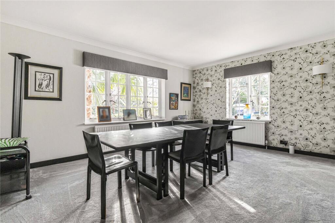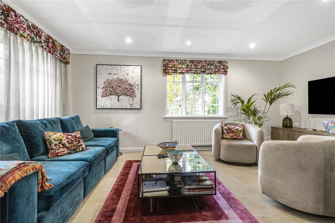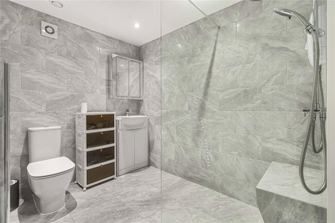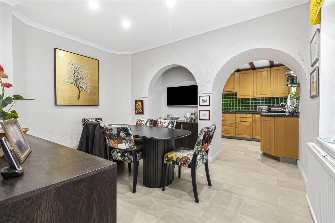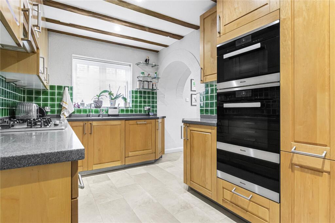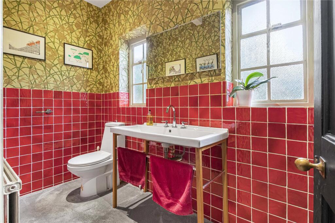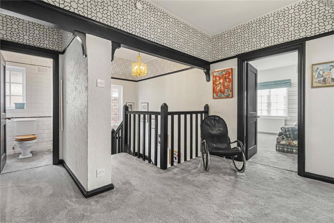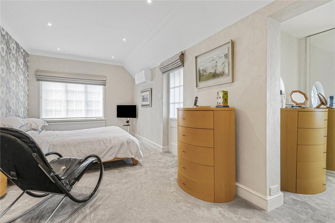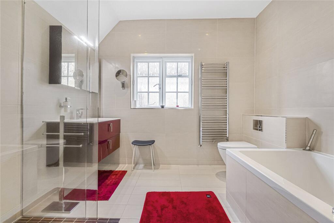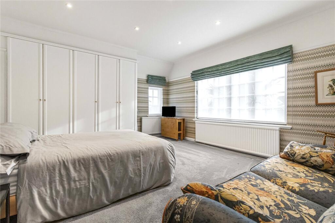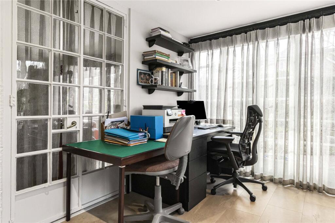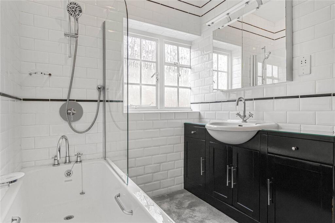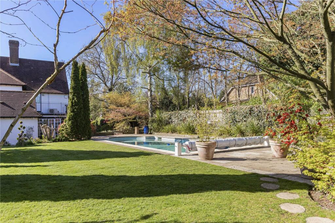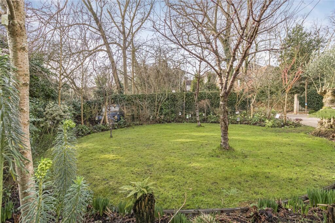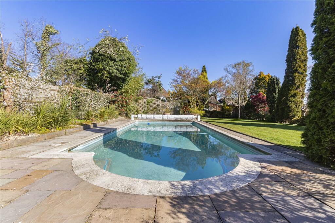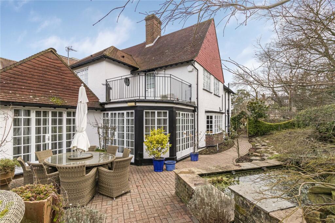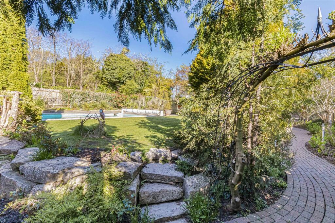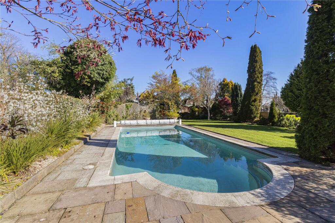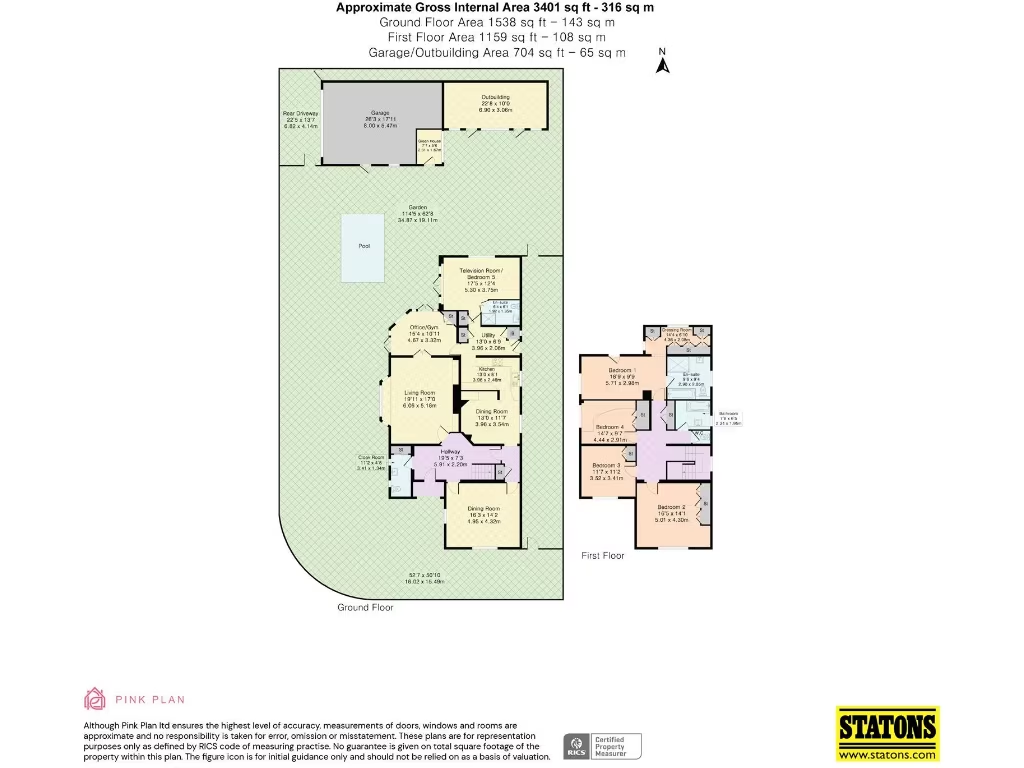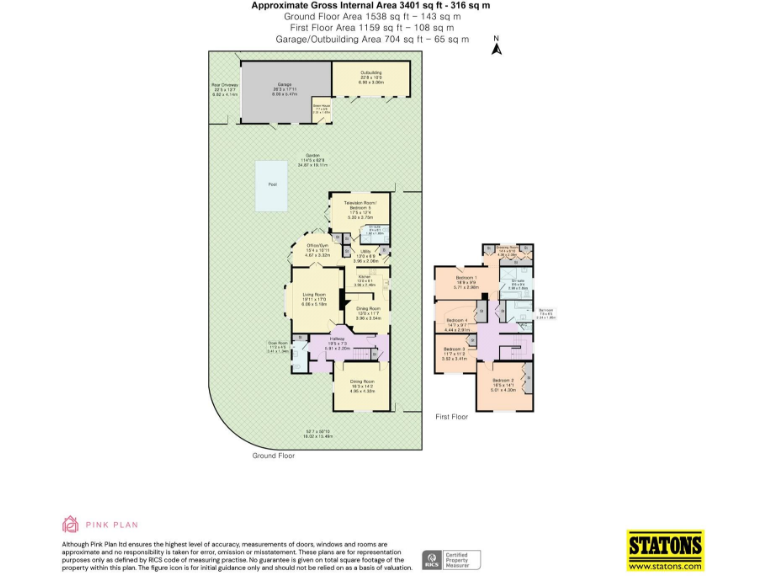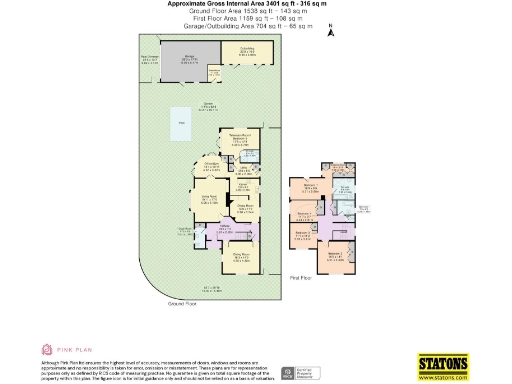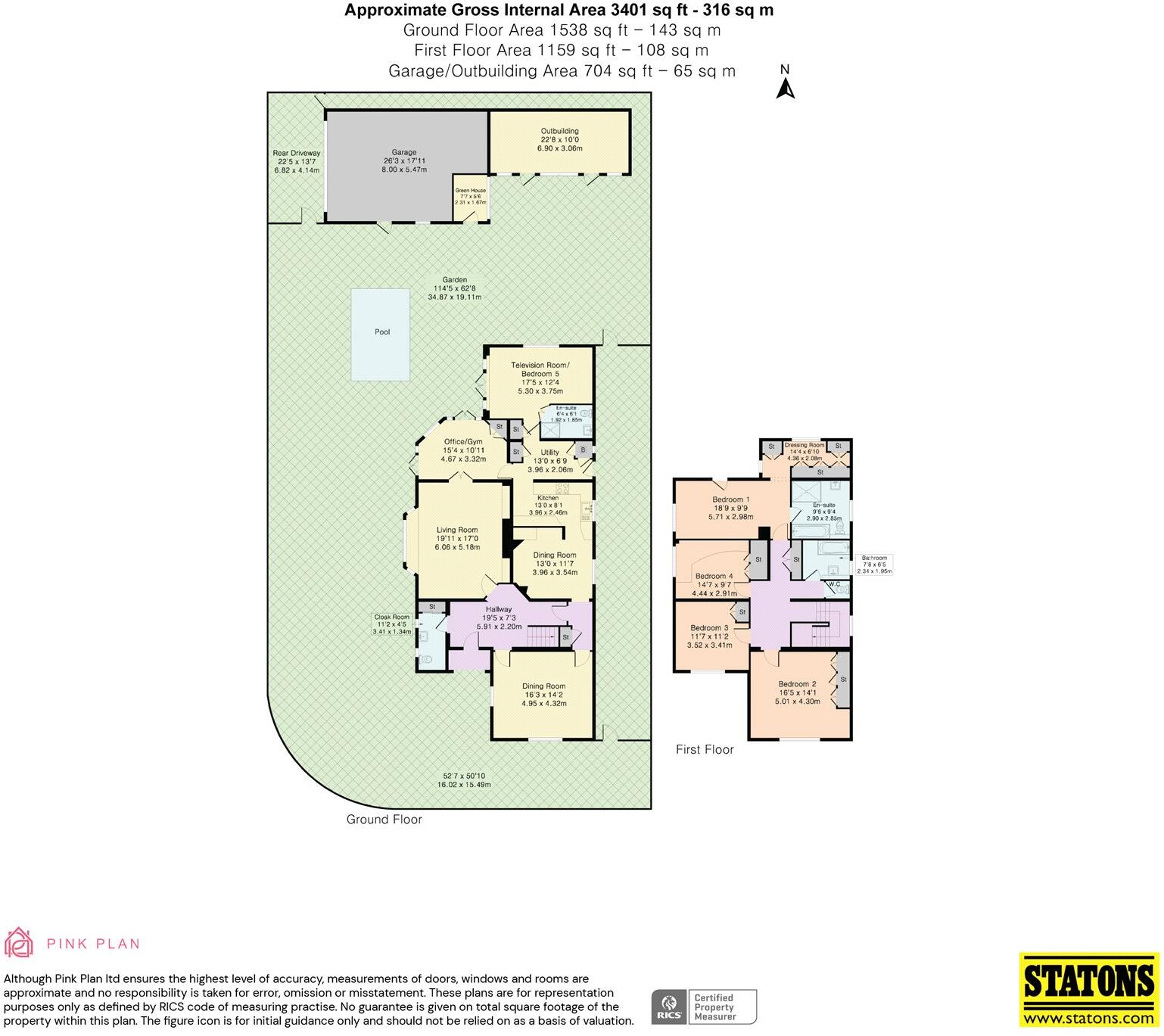Summary - 130, TOTTERIDGE LANE, LONDON N20 8JH
5 bed 3 bath Detached
Large 4/5-bedroom Arts & Crafts detached on a generous Totteridge plot with pool and double garage.
- Substantial 1927 Arts & Crafts detached house, character detailing
- Four/five flexible bedrooms; 2 en suites plus family bathroom
- Large private corner plot with mature landscaping and paved terrace
- Outdoor swimming pool — attractive but adds maintenance and running costs
- Double garage and paved driveway with turning and ample parking
- Solid brick construction; likely no wall insulation (assumed)
- Double glazing present; installation date unknown, may need updating
- Council Tax Band H — high annual local tax and household costs
A substantial 1927 Arts & Crafts detached house set on a generous corner plot in Totteridge, offering classic period character with modern family living. The house provides flexible accommodation over two storeys including four principal bedrooms plus a fifth en suite room/TV room — useful for a teenager, live-in relative or home office. Large reception rooms, a fitted kitchen with breakfast room and a separate utility support everyday family life, while wide glazing connects living spaces to the landscaped rear garden and paved terrace.
Outside, mature planting, lawns, a paved driveway with turning area and a double garage deliver strong kerb appeal and practical parking. The private garden is a standout asset, extended by a pool and terrace ideal for summer entertaining; note the pool will require ongoing maintenance and running costs. The property sits within easy reach of Totteridge & Whetstone station, good local schools and South Herts Golf Club, making it particularly well placed for families seeking space and convenience.
Practical considerations are straightforward but important: the house is a solid-brick 1927 build with assumed lack of cavity insulation in walls, double glazing of unknown install date and mains gas boiler/radiators. There is scope for internal reconfiguration or sympathetic extension subject to planning if further modernisation or increased floor area is desired. Council tax is in a high band and running costs (pool, large footprint) should be factored in.
Overall this is a rare family-sized period home on a large private plot in a very affluent part of Barnet. It will suit buyers wanting character, substantial outdoor space and flexible accommodation, and who are prepared to manage period maintenance and the ongoing costs associated with a larger property and pool.
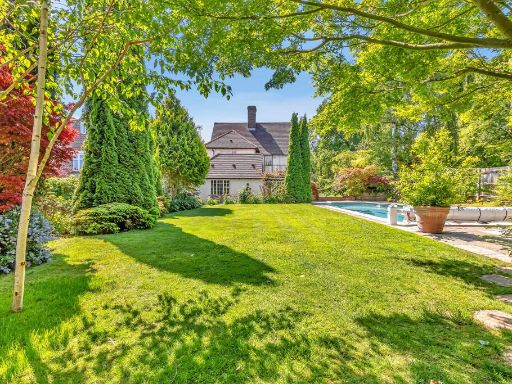 5 bedroom detached house for sale in Totteridge Lane, London, N20 — £2,250,000 • 5 bed • 3 bath • 3405 ft²
5 bedroom detached house for sale in Totteridge Lane, London, N20 — £2,250,000 • 5 bed • 3 bath • 3405 ft²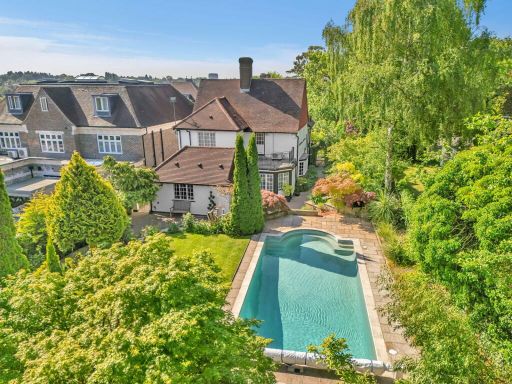 4 bedroom detached house for sale in Totteridge Lane, Totteridge, N20 — £2,250,000 • 4 bed • 3 bath • 3405 ft²
4 bedroom detached house for sale in Totteridge Lane, Totteridge, N20 — £2,250,000 • 4 bed • 3 bath • 3405 ft²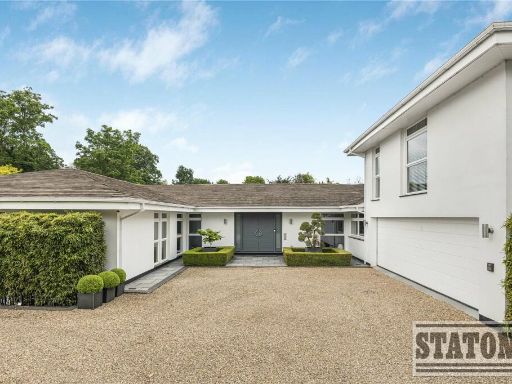 6 bedroom detached house for sale in Totteridge Green, London, N20 — £4,500,000 • 6 bed • 5 bath • 4765 ft²
6 bedroom detached house for sale in Totteridge Green, London, N20 — £4,500,000 • 6 bed • 5 bath • 4765 ft²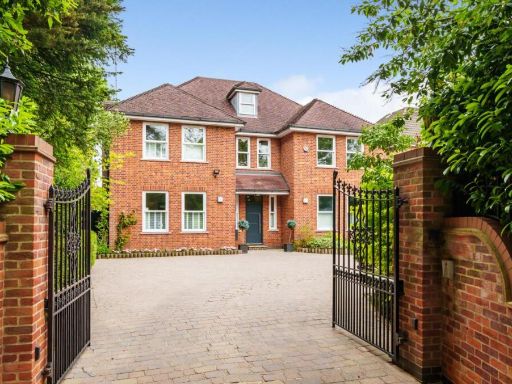 8 bedroom detached house for sale in Totteridge Lane, Totteridge, N20 — £3,750,000 • 8 bed • 6 bath • 500 ft²
8 bedroom detached house for sale in Totteridge Lane, Totteridge, N20 — £3,750,000 • 8 bed • 6 bath • 500 ft²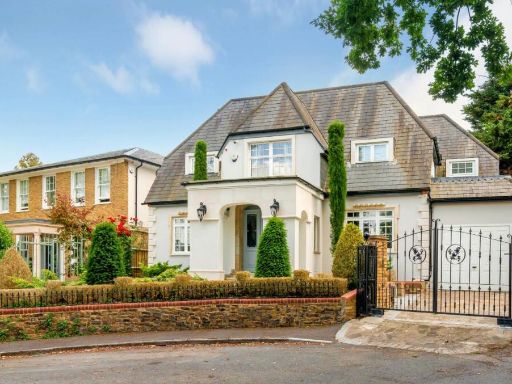 6 bedroom detached house for sale in Oaklands Road, Totteridge, N20 — £2,150,000 • 6 bed • 4 bath • 4500 ft²
6 bedroom detached house for sale in Oaklands Road, Totteridge, N20 — £2,150,000 • 6 bed • 4 bath • 4500 ft²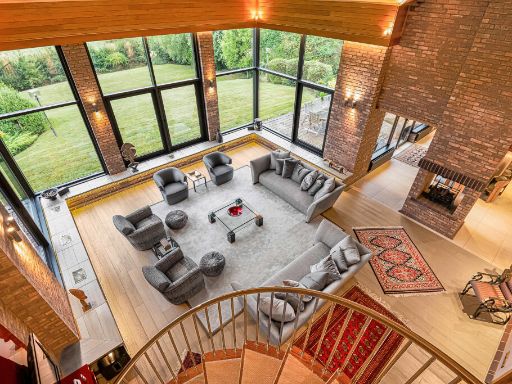 6 bedroom house for sale in Wykeham House, Wykeham Rise, Totteridge, London, N20, United Kingdom, N20 — £5,950,000 • 6 bed • 4 bath • 6752 ft²
6 bedroom house for sale in Wykeham House, Wykeham Rise, Totteridge, London, N20, United Kingdom, N20 — £5,950,000 • 6 bed • 4 bath • 6752 ft²