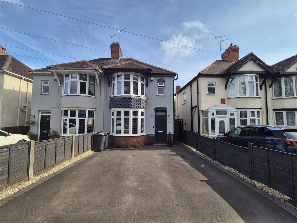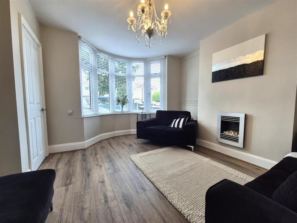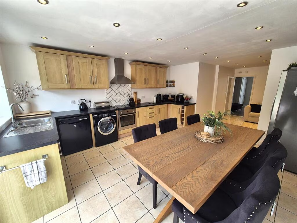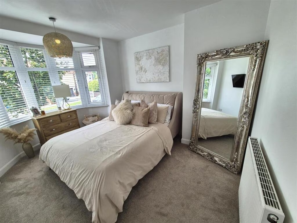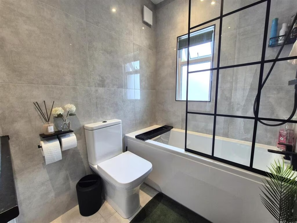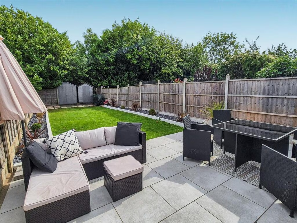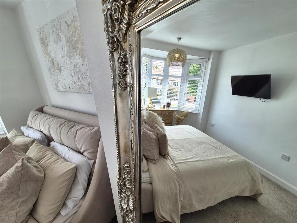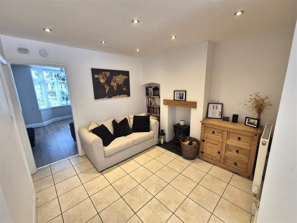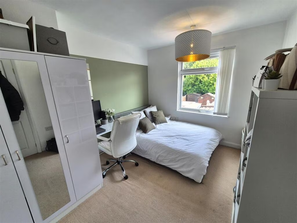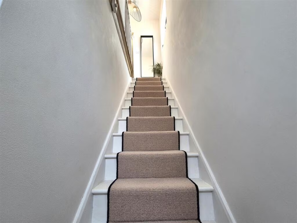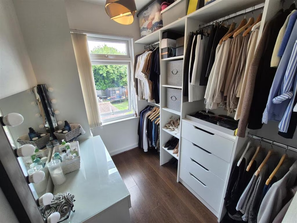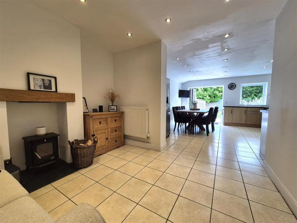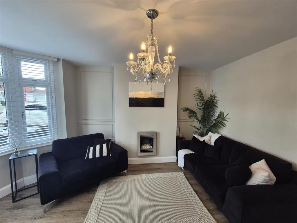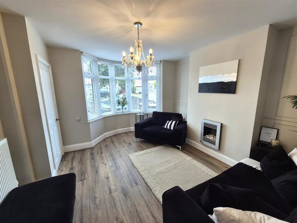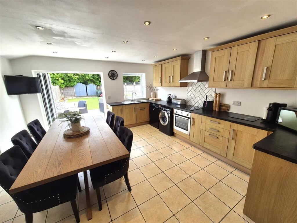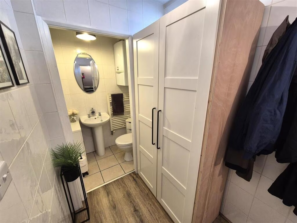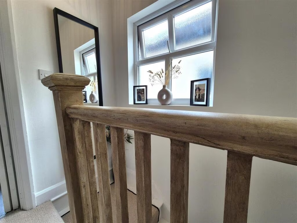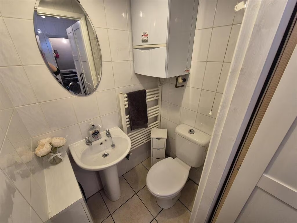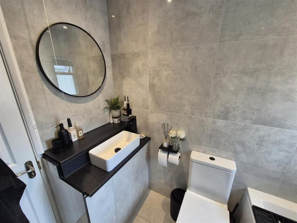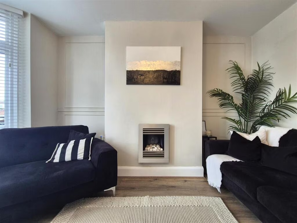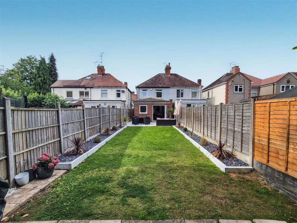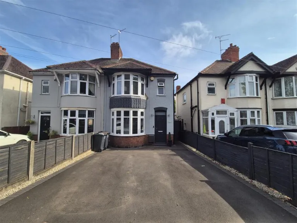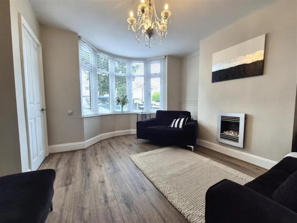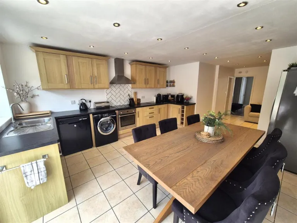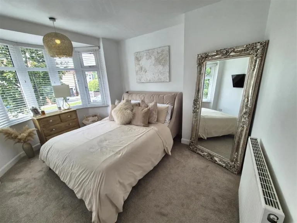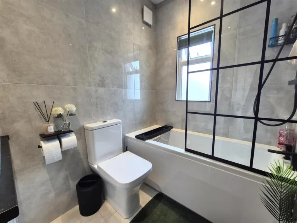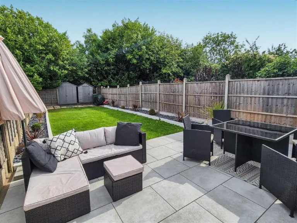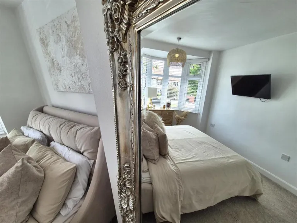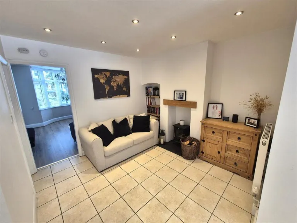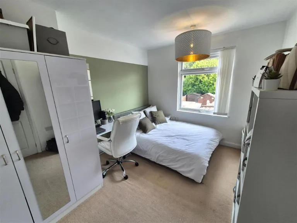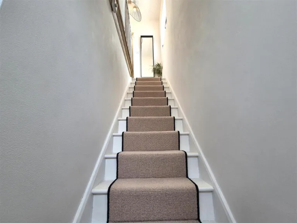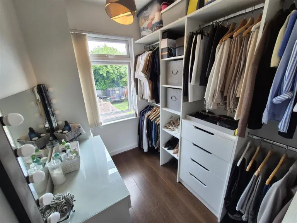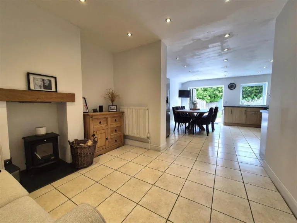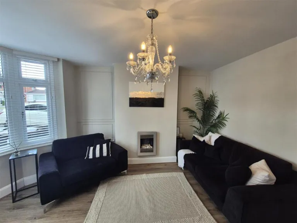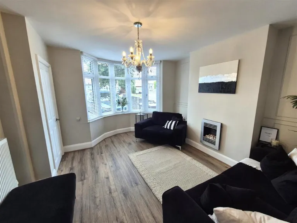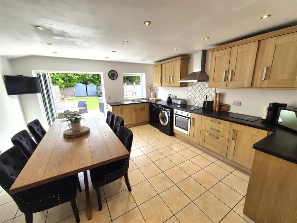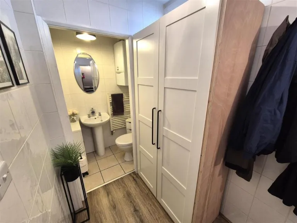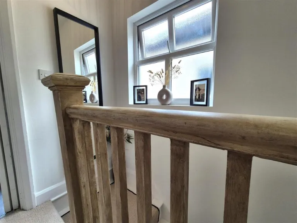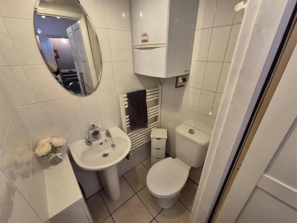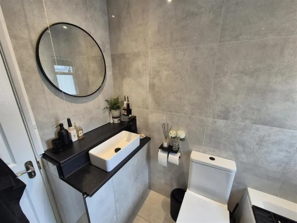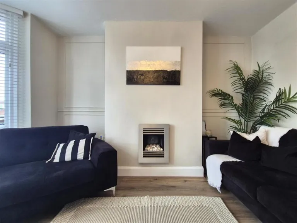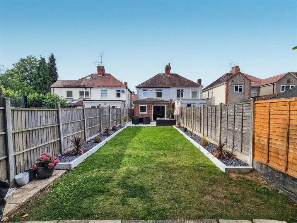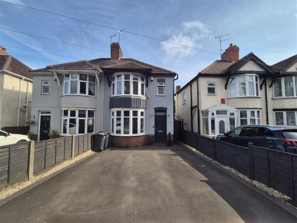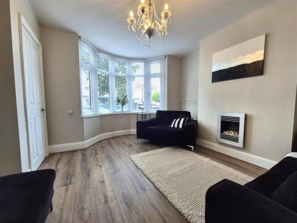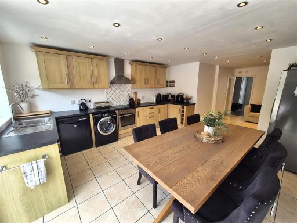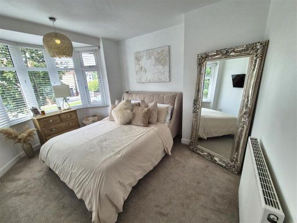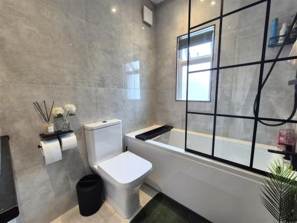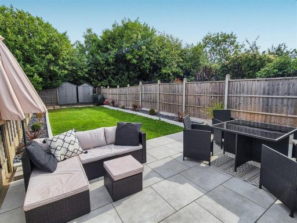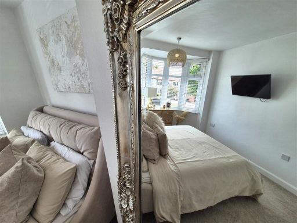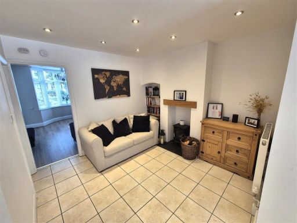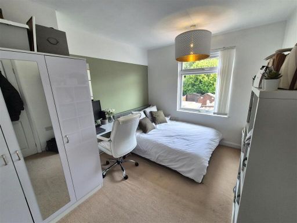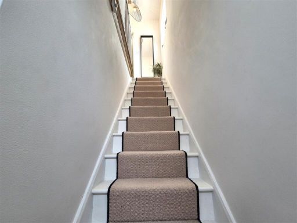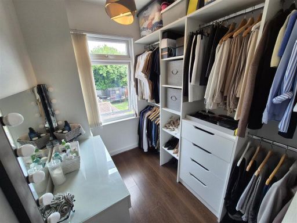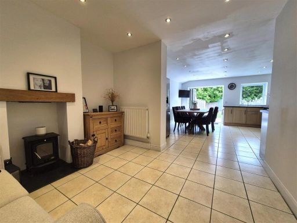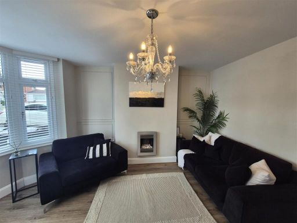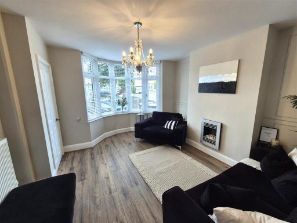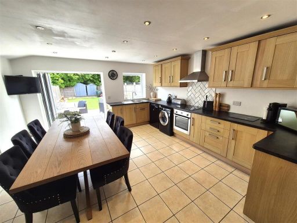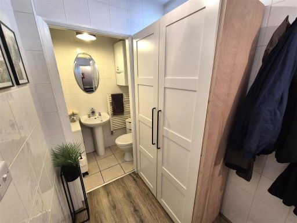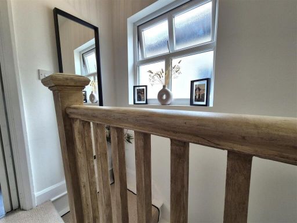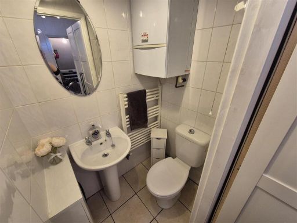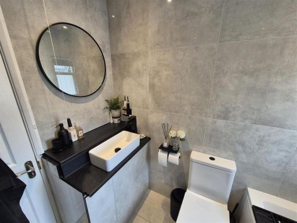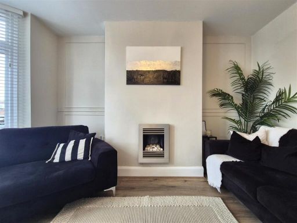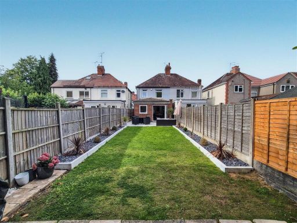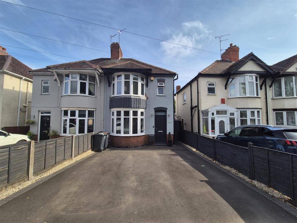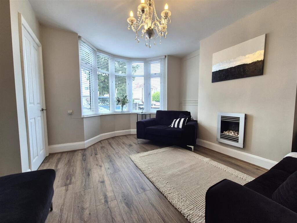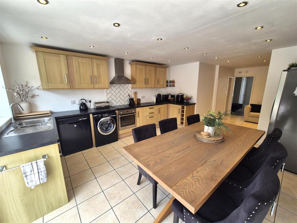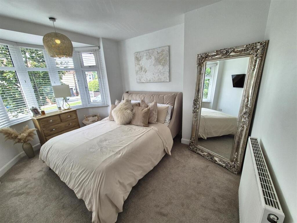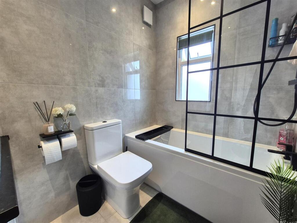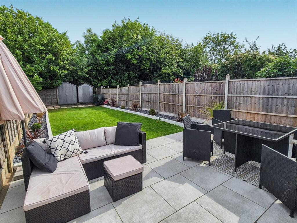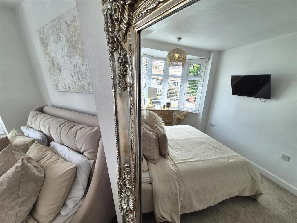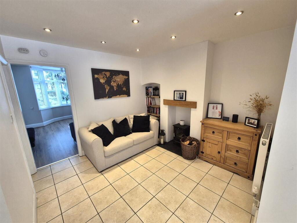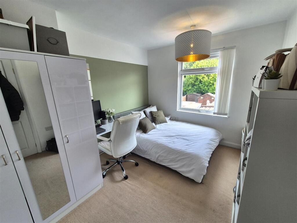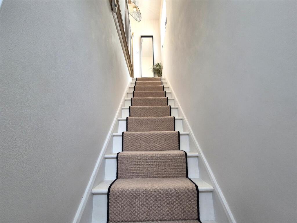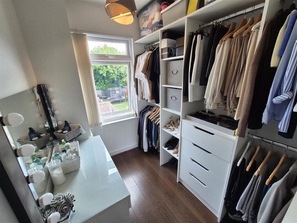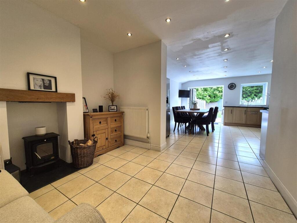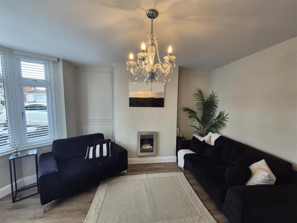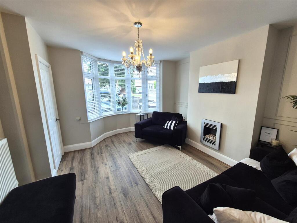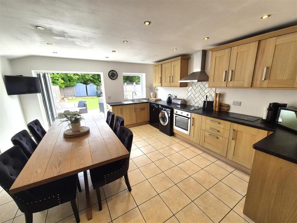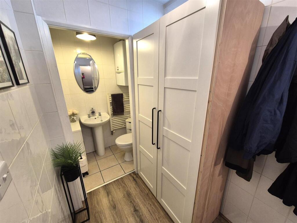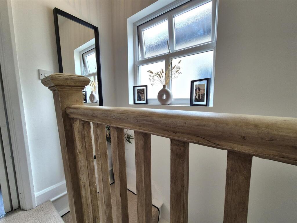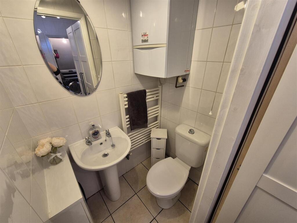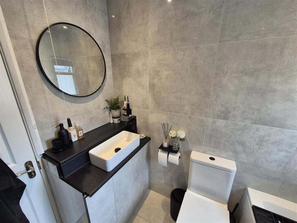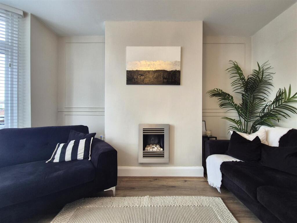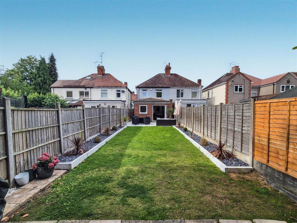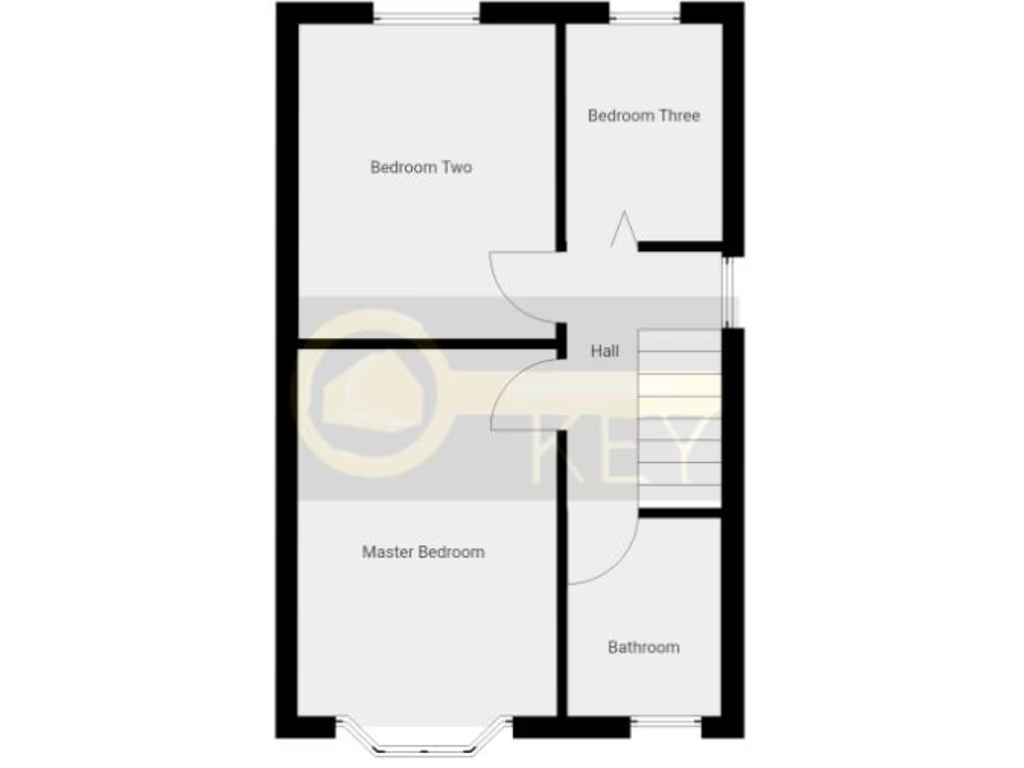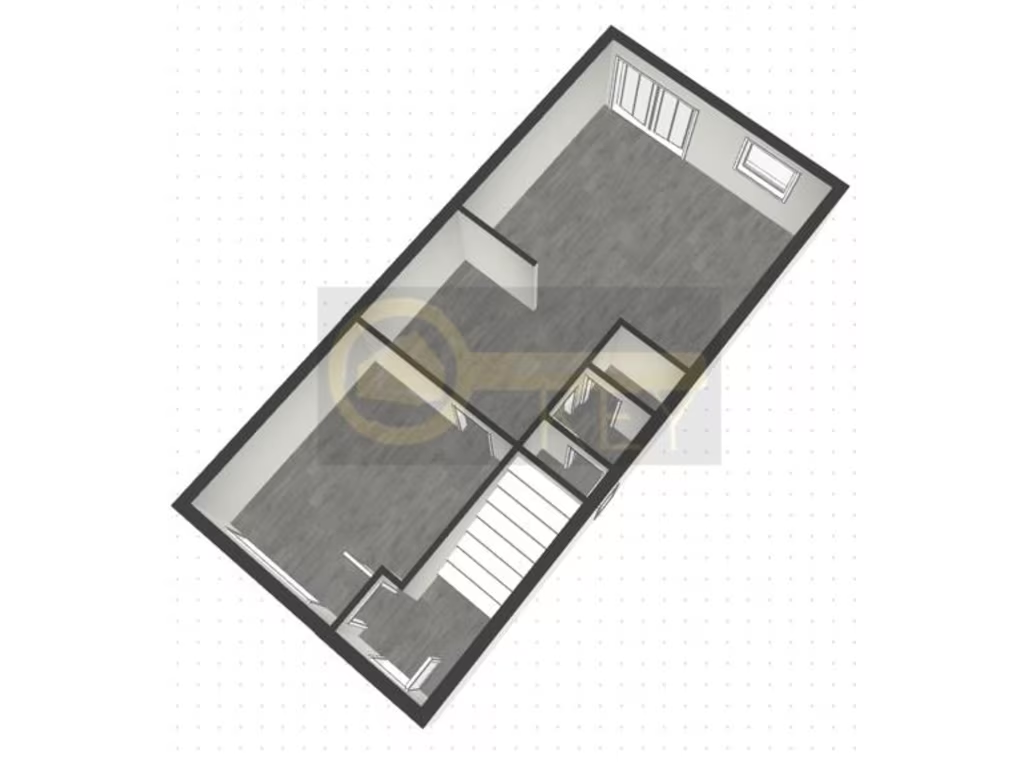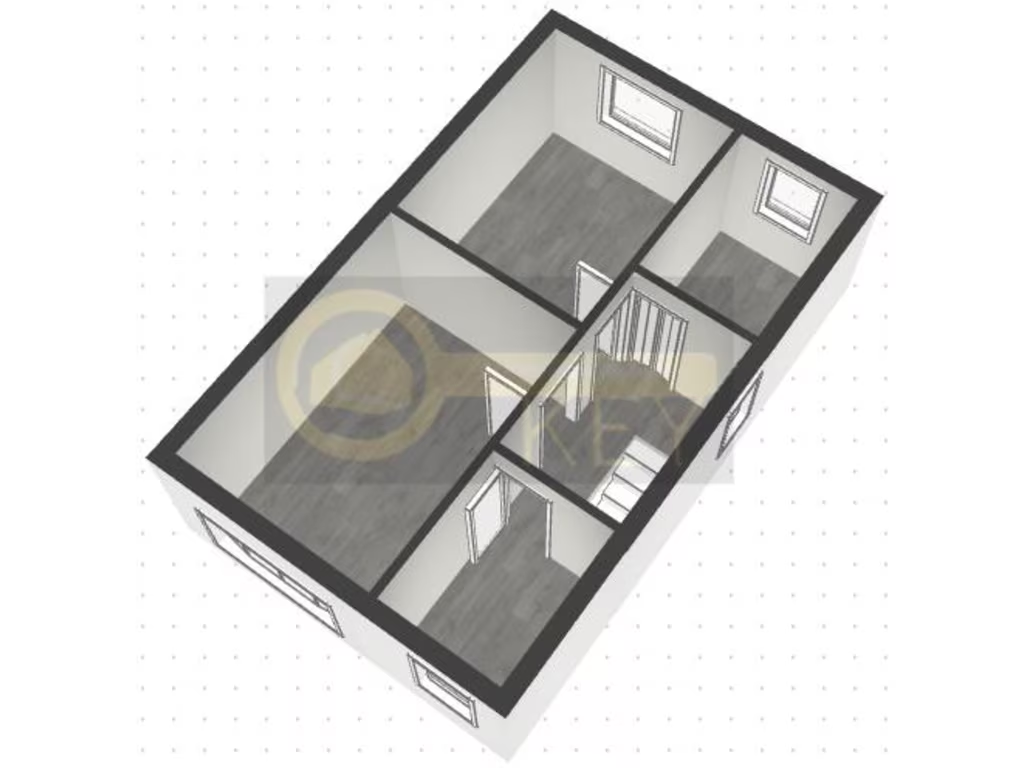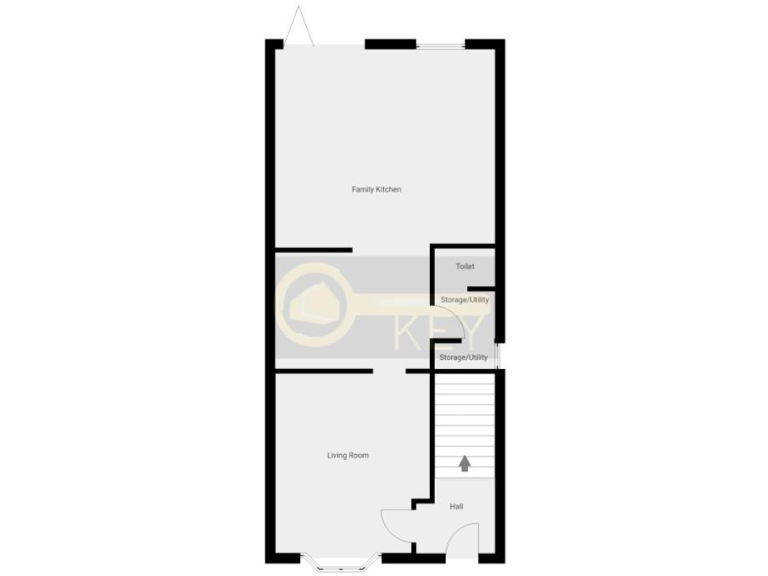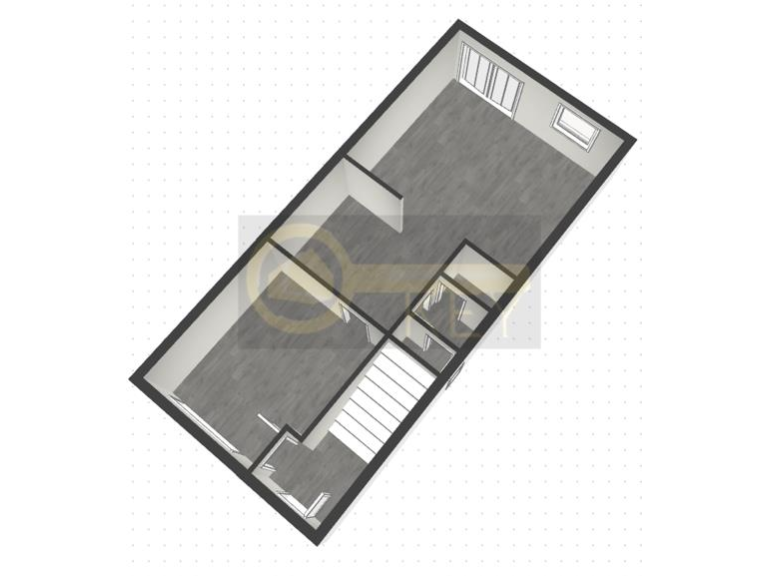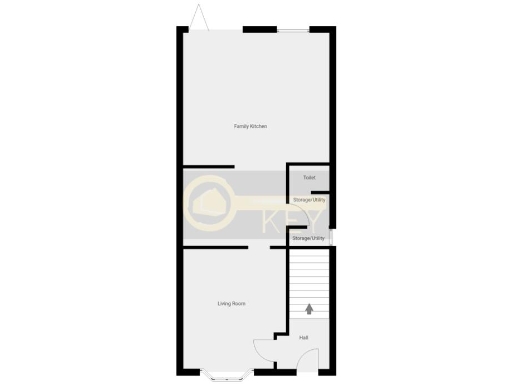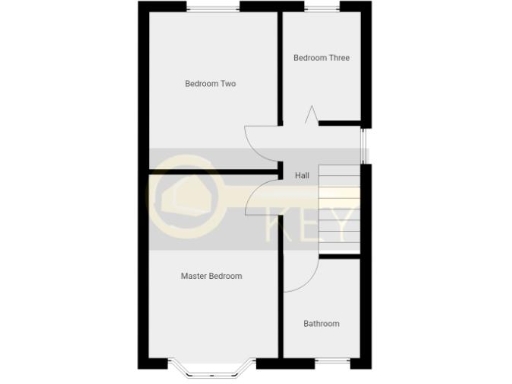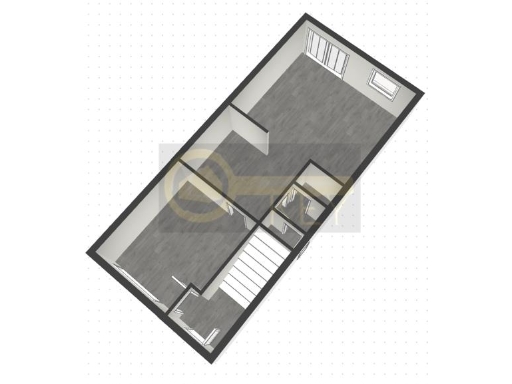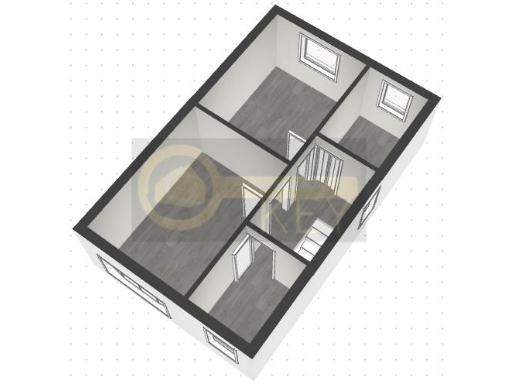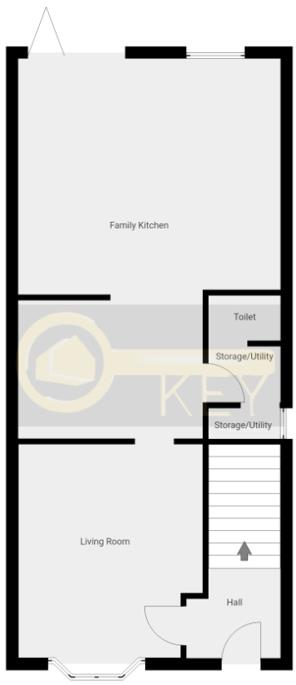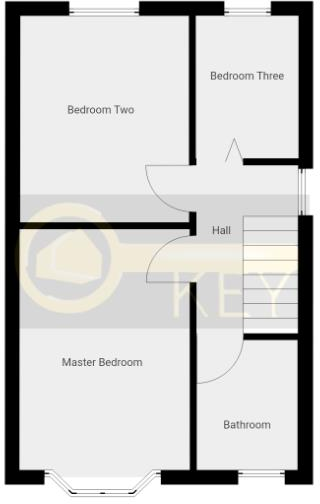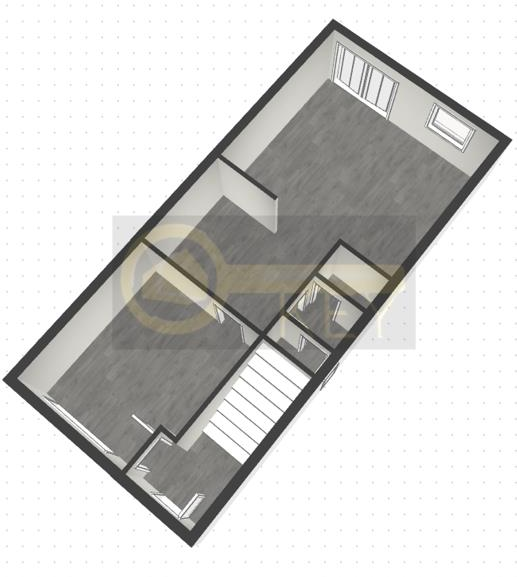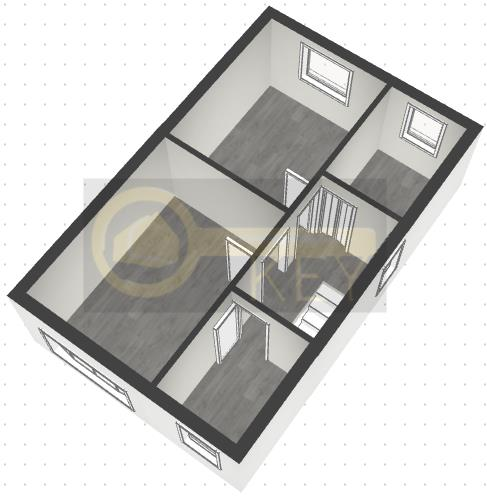Summary - 5 KINGSBRIDGE ROAD NUNEATON CV10 0BY
3 bed 1 bath Semi-Detached
Extended three-bedroom semi with open-plan family kitchen and driveway, in Higham Lane school catchment..
Extended open-plan kitchen/diner/family room with bi-fold doors
Bay-fronted living room bringing abundant natural light
Two double bedrooms plus a smaller third bedroom/dressing room
Landscaped garden with patio and lawn for family use
Private driveway with space for two vehicles
Solid 1930s brick construction; likely no wall insulation
Single family bathroom only; consider for larger families
EPC D (moderate efficiency) and freehold tenure
This extended three-bedroom semi-detached house in Weddington offers a bright, family-focused layout finished to a high specification. The heart of the home is a large open-plan kitchen/dining/family room with bi-fold doors to a landscaped garden — ideal for family mealtimes and weekend entertaining. A bay-fronted living room and two double bedrooms give comfortable daytime and sleeping space.
Practical features include private off-street parking for two cars, a useful utility/storage area and a downstairs WC. The property sits within the sought-after Higham Lane School catchment and has easy access to buses, rail links and the A5/M6/M69 for commuters. The garden provides a safe lawned area and patio for children and outdoor living.
Buyers should note the house dates from the 1930s and is of solid brick construction with no known installed wall insulation, which can mean higher heating use despite double glazing and gas central heating. The home has one family bathroom and a relatively small third bedroom, so families needing multiple bathrooms or a larger third bedroom should take that into account. EPC rating is D.
Freehold tenure and a low council tax band add running-cost benefits. Overall this property suits families seeking a spacious, ready-to-live-in home in a comfortable neighbourhood with good schools and commuter links, while buyers wanting top energy efficiency or more bathroom provision may want to plan upgrades.
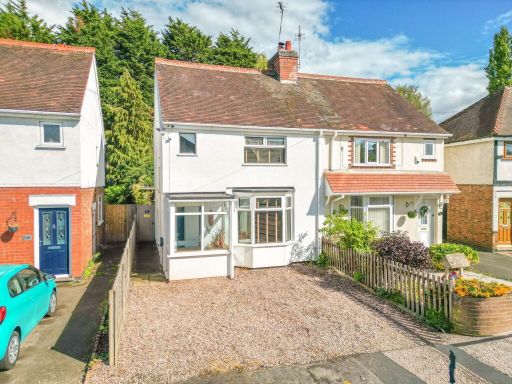 3 bedroom semi-detached house for sale in Castle Road, Nuneaton, CV10 — £245,000 • 3 bed • 1 bath • 861 ft²
3 bedroom semi-detached house for sale in Castle Road, Nuneaton, CV10 — £245,000 • 3 bed • 1 bath • 861 ft²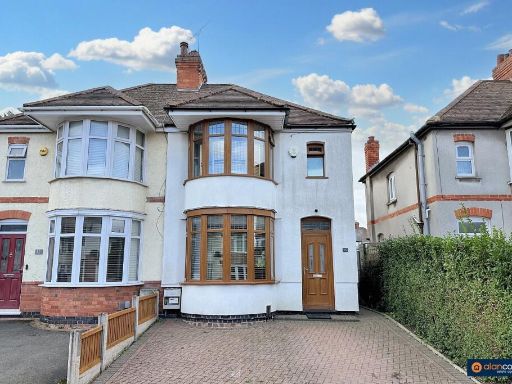 3 bedroom semi-detached house for sale in Ryde Avenue, Weddington, Nuneaton, CV10 0BW, CV10 — £249,950 • 3 bed • 1 bath • 840 ft²
3 bedroom semi-detached house for sale in Ryde Avenue, Weddington, Nuneaton, CV10 0BW, CV10 — £249,950 • 3 bed • 1 bath • 840 ft²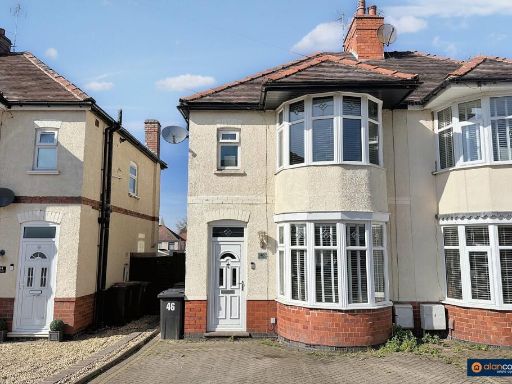 3 bedroom semi-detached house for sale in Carisbrook Road, Weddington, Nuneaton, CV10 0BT, CV10 — £259,950 • 3 bed • 1 bath • 878 ft²
3 bedroom semi-detached house for sale in Carisbrook Road, Weddington, Nuneaton, CV10 0BT, CV10 — £259,950 • 3 bed • 1 bath • 878 ft²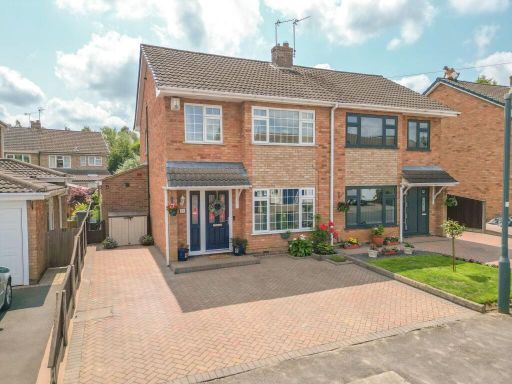 3 bedroom semi-detached house for sale in Westfield Close, Nuneaton, CV10 — £285,000 • 3 bed • 1 bath • 947 ft²
3 bedroom semi-detached house for sale in Westfield Close, Nuneaton, CV10 — £285,000 • 3 bed • 1 bath • 947 ft²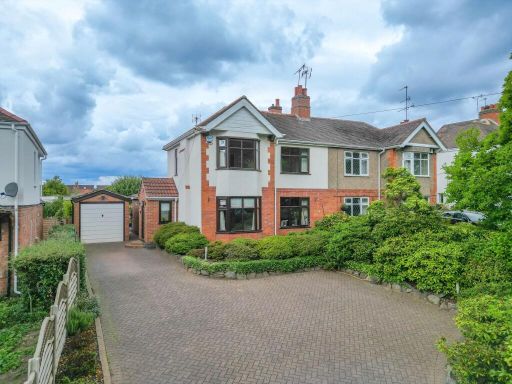 3 bedroom semi-detached house for sale in Weddington Road, Nuneaton, CV10 — £390,000 • 3 bed • 2 bath • 1728 ft²
3 bedroom semi-detached house for sale in Weddington Road, Nuneaton, CV10 — £390,000 • 3 bed • 2 bath • 1728 ft²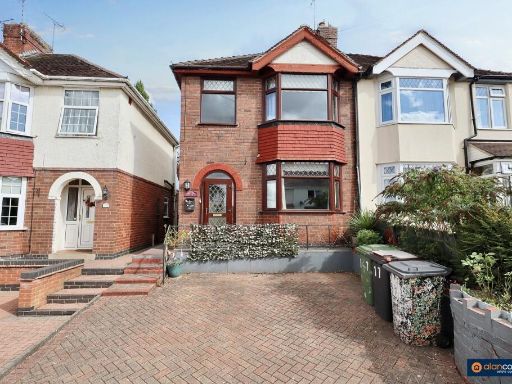 3 bedroom semi-detached house for sale in Castle Road, Weddington, Nuneaton, CV10 0EN, CV10 — £235,000 • 3 bed • 1 bath • 1058 ft²
3 bedroom semi-detached house for sale in Castle Road, Weddington, Nuneaton, CV10 0EN, CV10 — £235,000 • 3 bed • 1 bath • 1058 ft²