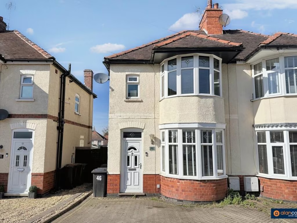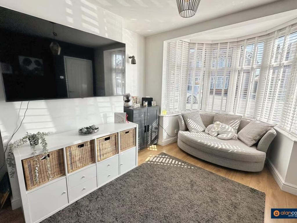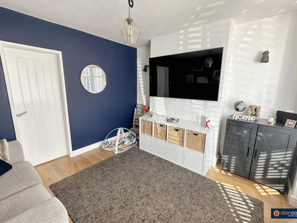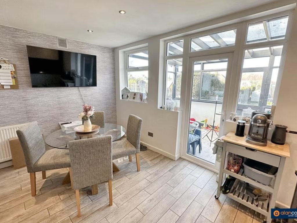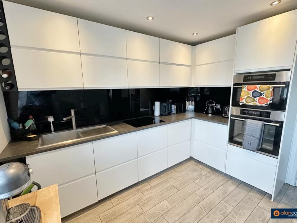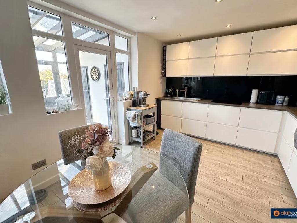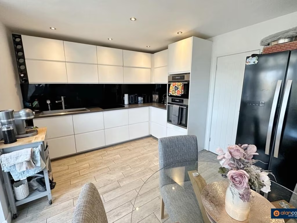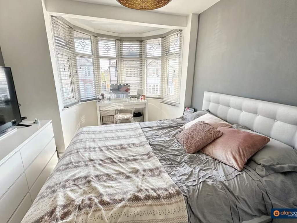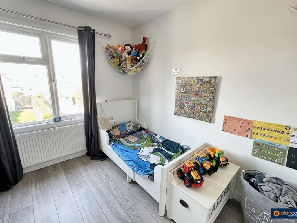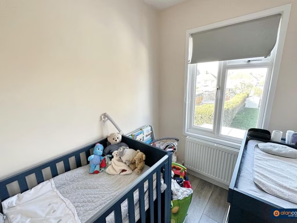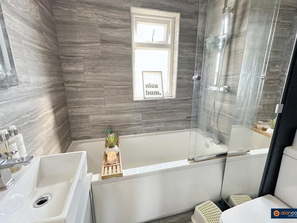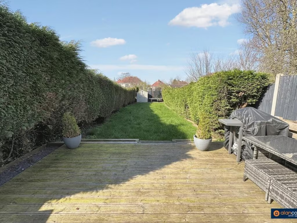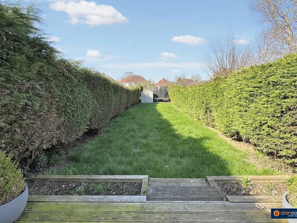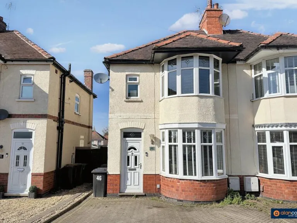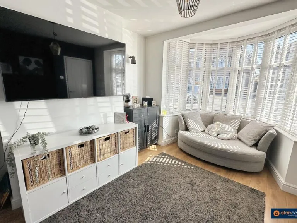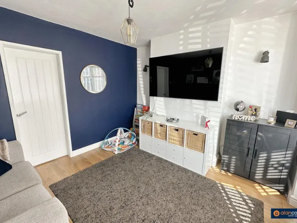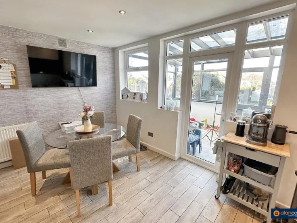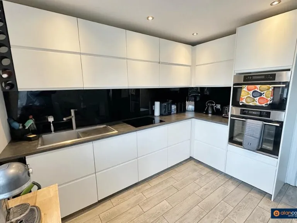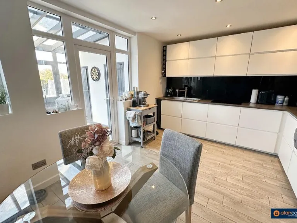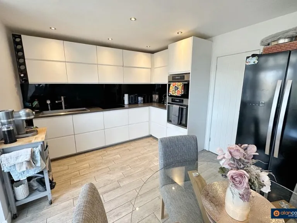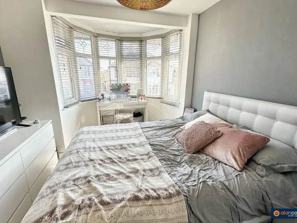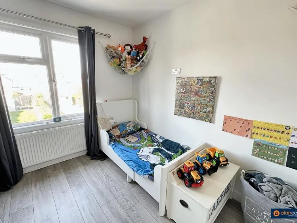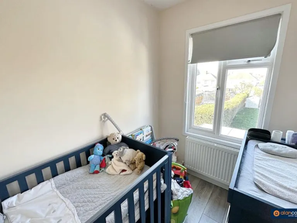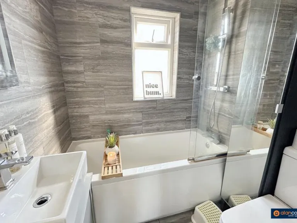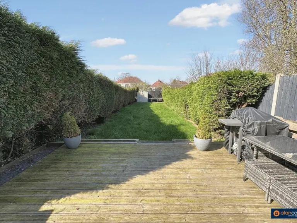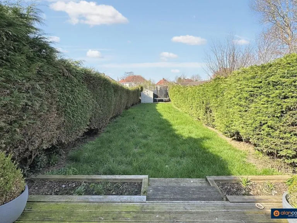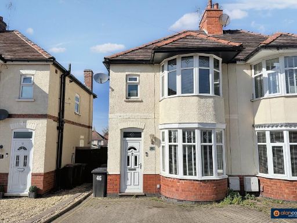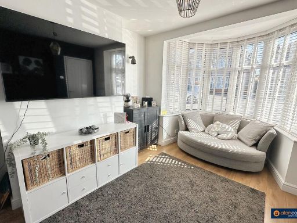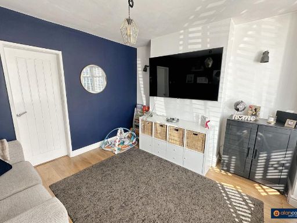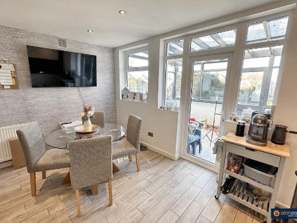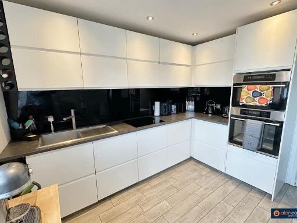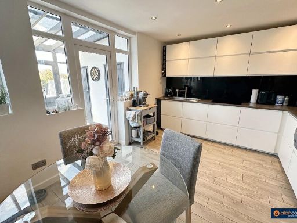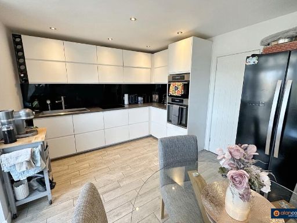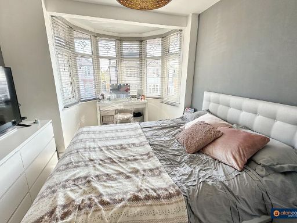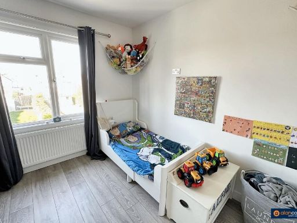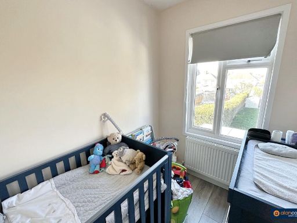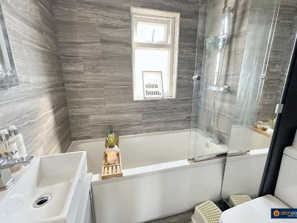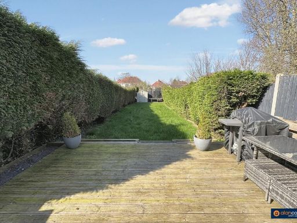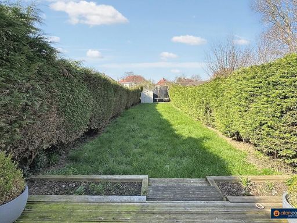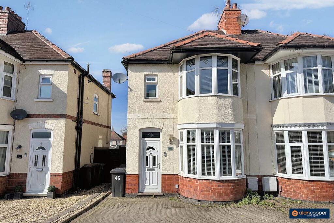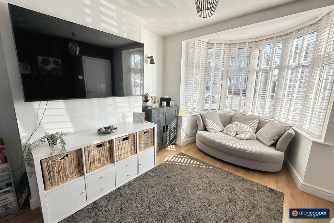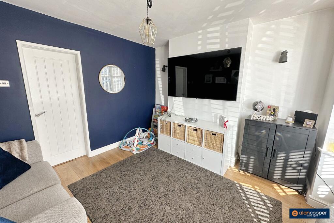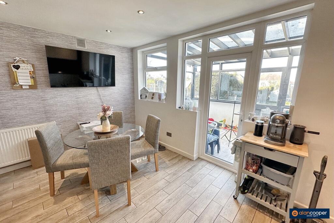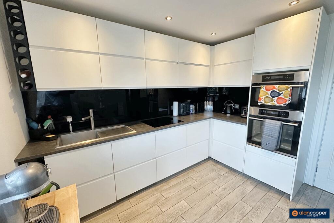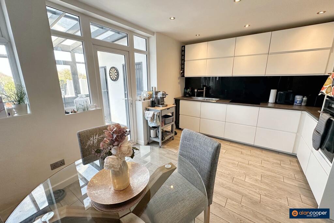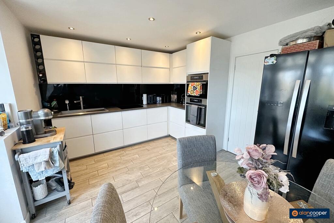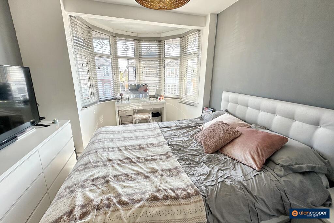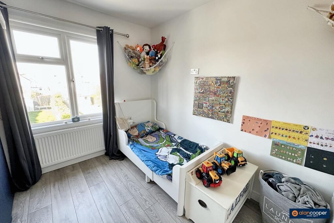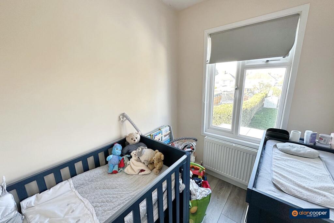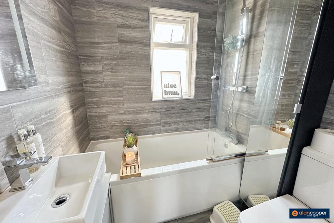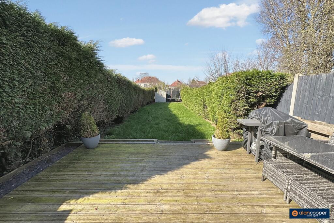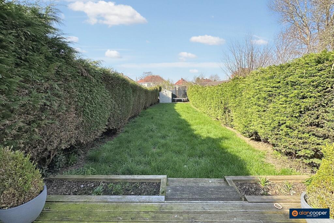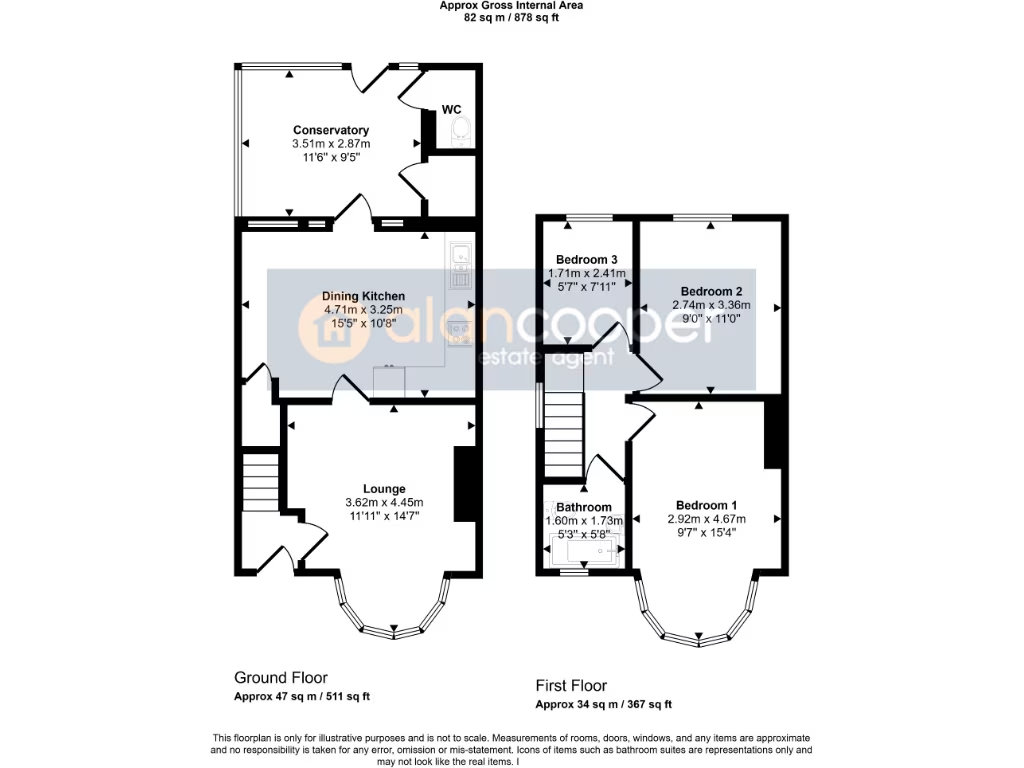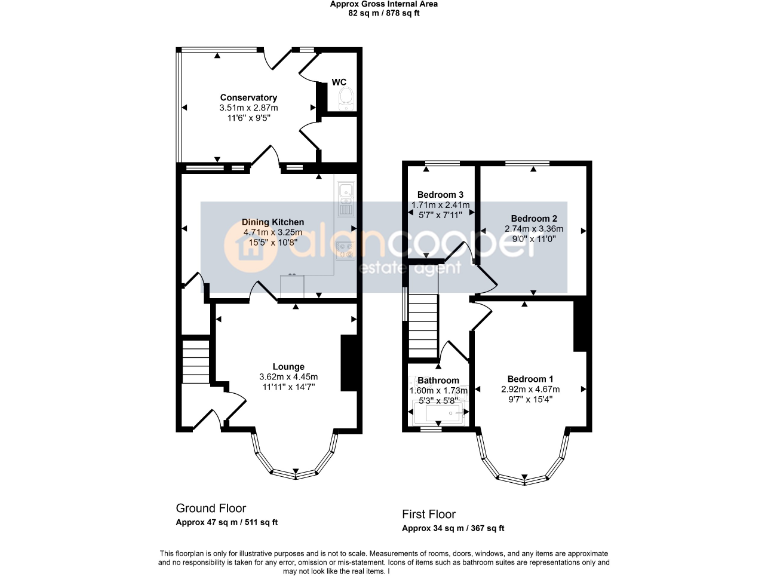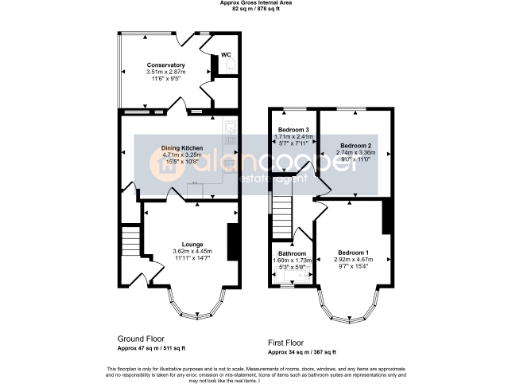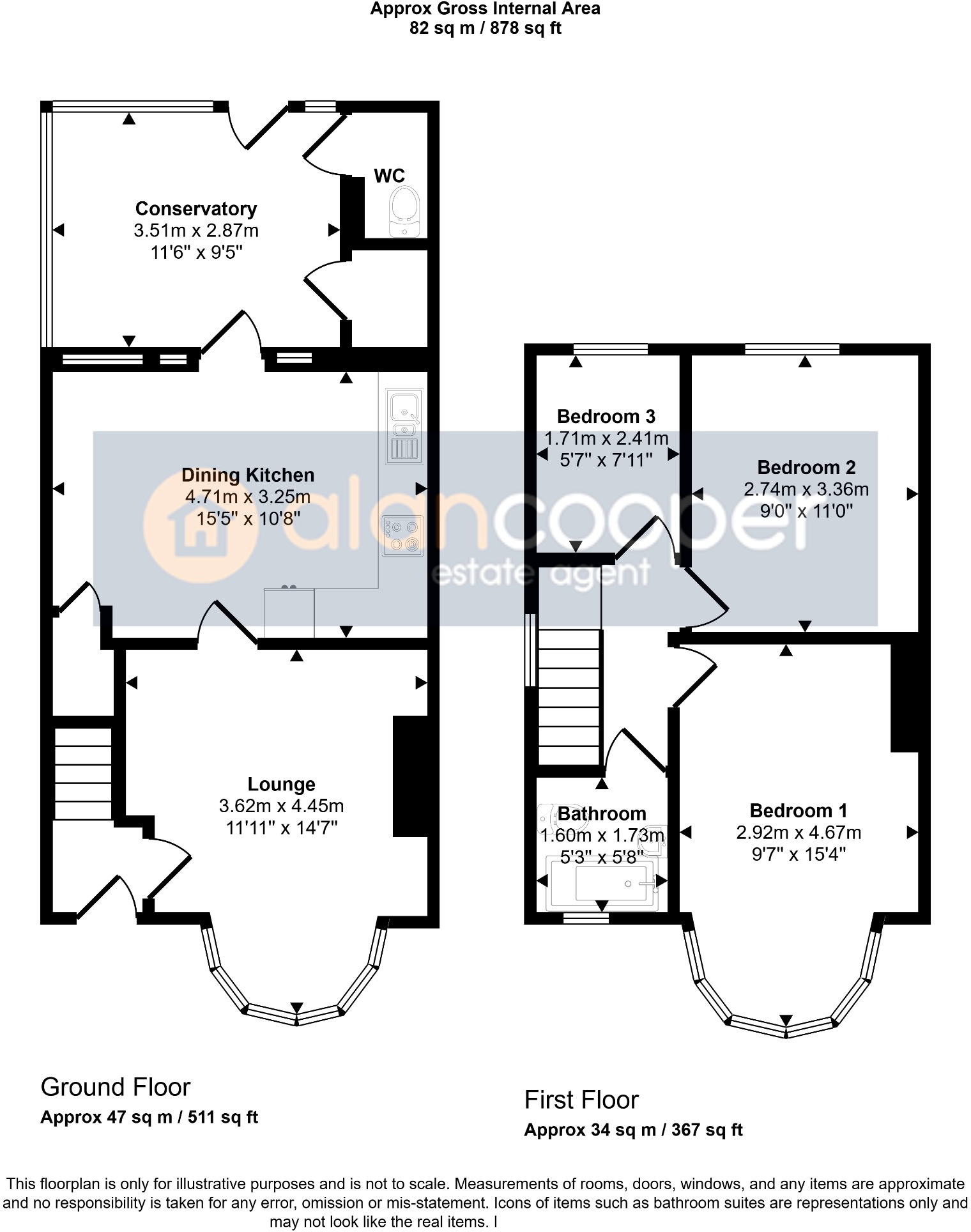Summary - 46 CARISBROOK ROAD NUNEATON CV10 0BT
3 bed 1 bath Semi-Detached
Three-bedroom semi with refitted kitchen, conservatory and parking in Higham Lane catchment..
- Refitted dining kitchen with integrated appliances
- Conservatory leading to decking and lawned garden
- Off-street parking (car draw-on to front)
- Within Higham Lane secondary school catchment
- EPC rating E; electric storage heaters installed
- Solid brick walls likely uninsulated — potential heat loss
- Third bedroom is small; three-bedroom layout upstairs
- Freehold; average-sized family home from 1930s
A comfortable three-bedroom semi-detached home in Weddington, well-suited to a young family and located within the Higham Lane School catchment. The property combines period character—1930s bay windows and solid brickwork—with recent updates such as a refitted dining kitchen and a light conservatory that opens onto a decent rear garden with decking.
Practical everyday living is supported by off-street parking, useful utility store with ground-floor WC, and a single well-appointed family bathroom upstairs. The lounge and principal bedroom benefit from bay windows that bring good natural light, and double glazing has been installed more recently throughout.
Buyers should note some important technical points: heating is by electric storage heaters and the solid brick walls are assumed to have no insulation, which may affect running costs. The EPC rating is E. The third bedroom is compact and the house retains period construction features that could benefit from further modernisation for long-term energy efficiency.
Overall this freehold, average-sized home offers immediate liveability for parents seeking reputable local schools and a settled suburban community, while also offering scope for sensible energy upgrades or cosmetic improvements to add value.
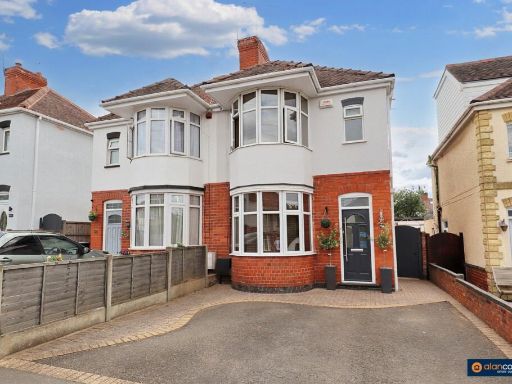 3 bedroom semi-detached house for sale in Ventnor Street, Weddington, Nuneaton, CV10 0BS, CV10 — £270,000 • 3 bed • 1 bath • 1169 ft²
3 bedroom semi-detached house for sale in Ventnor Street, Weddington, Nuneaton, CV10 0BS, CV10 — £270,000 • 3 bed • 1 bath • 1169 ft²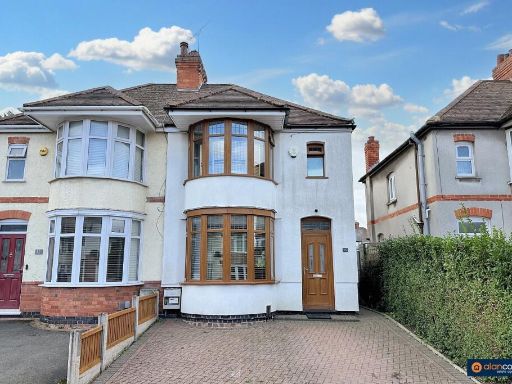 3 bedroom semi-detached house for sale in Ryde Avenue, Weddington, Nuneaton, CV10 0BW, CV10 — £249,950 • 3 bed • 1 bath • 840 ft²
3 bedroom semi-detached house for sale in Ryde Avenue, Weddington, Nuneaton, CV10 0BW, CV10 — £249,950 • 3 bed • 1 bath • 840 ft²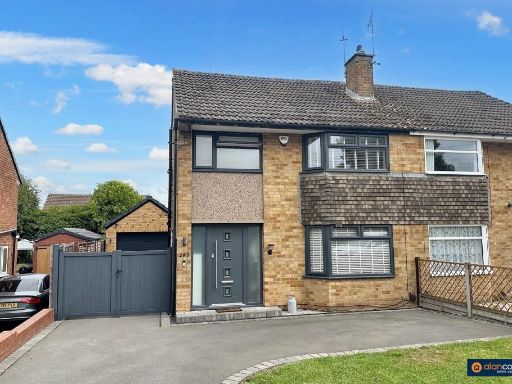 3 bedroom semi-detached house for sale in Weddington Road, Nuneaton, CV10 0HD, CV10 — £290,000 • 3 bed • 1 bath • 913 ft²
3 bedroom semi-detached house for sale in Weddington Road, Nuneaton, CV10 0HD, CV10 — £290,000 • 3 bed • 1 bath • 913 ft²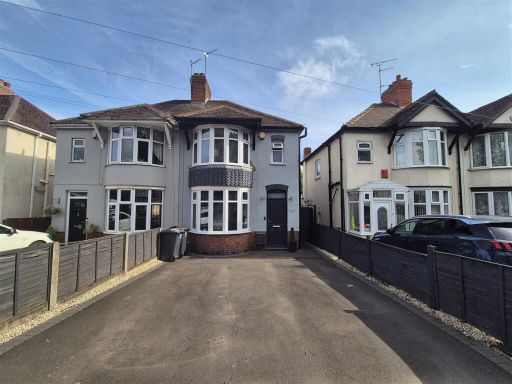 3 bedroom semi-detached house for sale in Kingsbridge Road, Nuneaton, CV10 — £285,000 • 3 bed • 1 bath
3 bedroom semi-detached house for sale in Kingsbridge Road, Nuneaton, CV10 — £285,000 • 3 bed • 1 bath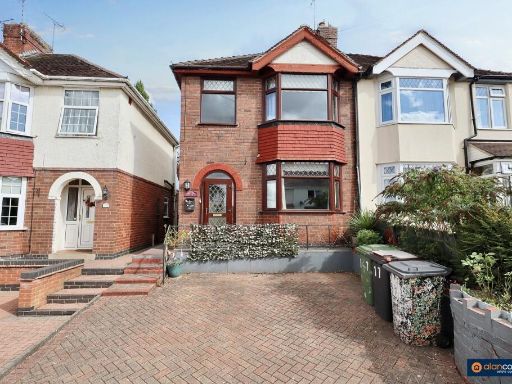 3 bedroom semi-detached house for sale in Castle Road, Weddington, Nuneaton, CV10 0EN, CV10 — £235,000 • 3 bed • 1 bath • 1058 ft²
3 bedroom semi-detached house for sale in Castle Road, Weddington, Nuneaton, CV10 0EN, CV10 — £235,000 • 3 bed • 1 bath • 1058 ft²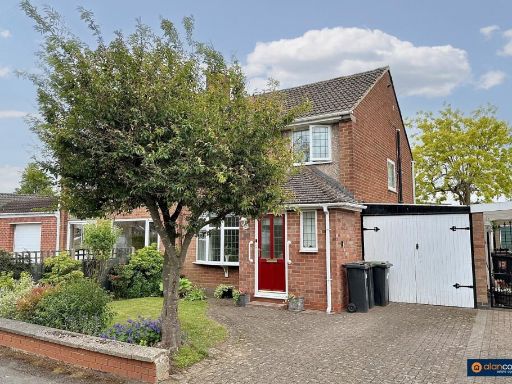 3 bedroom semi-detached house for sale in Bramdene Avenue, Weddington, Nuneaton, CV10 0DL, CV10 — £275,000 • 3 bed • 1 bath • 930 ft²
3 bedroom semi-detached house for sale in Bramdene Avenue, Weddington, Nuneaton, CV10 0DL, CV10 — £275,000 • 3 bed • 1 bath • 930 ft²