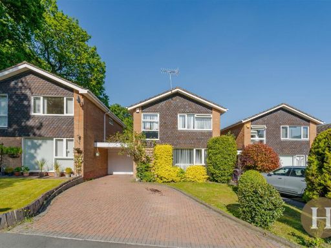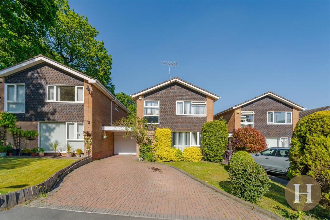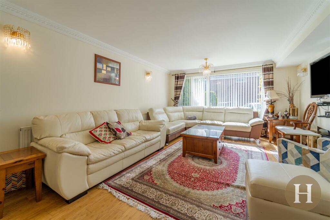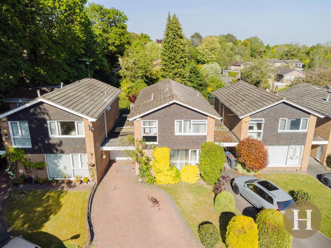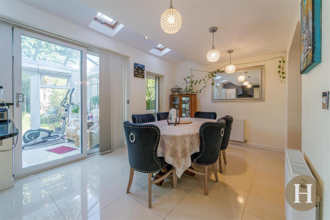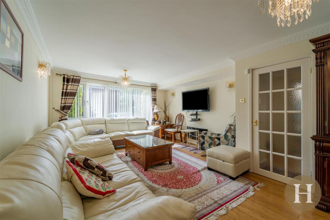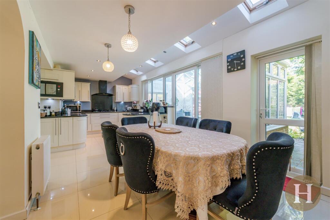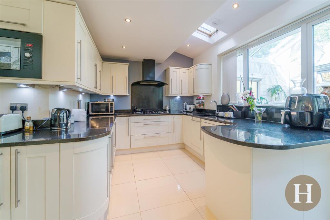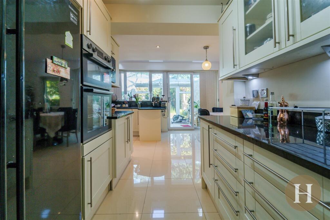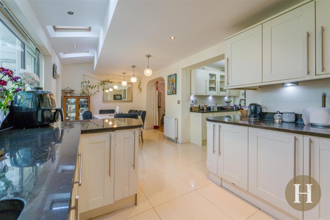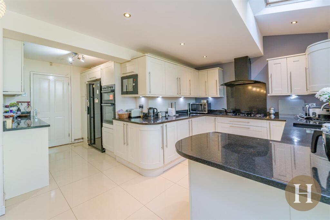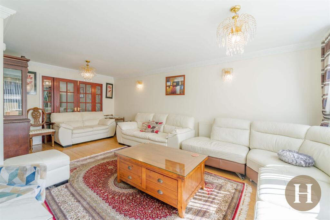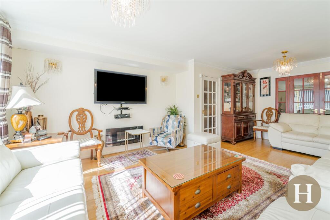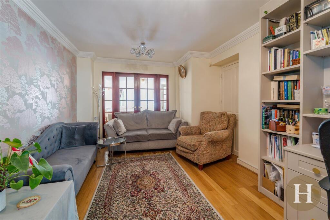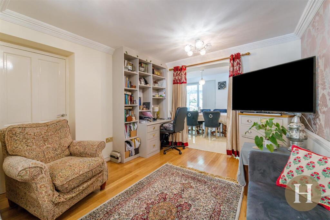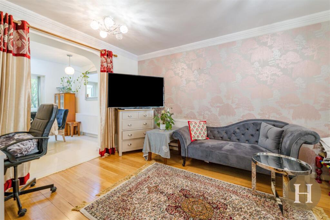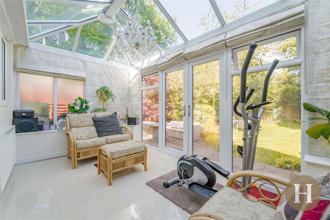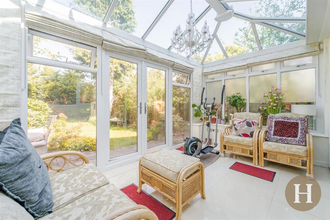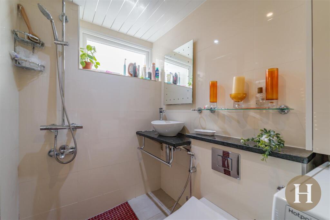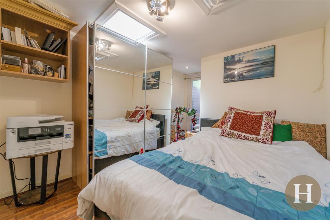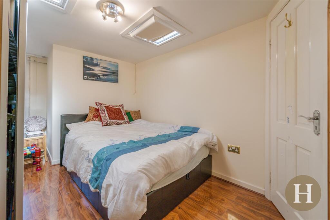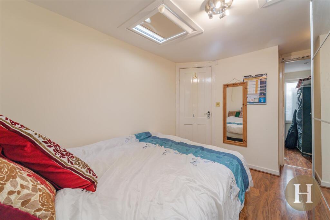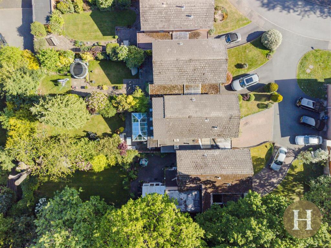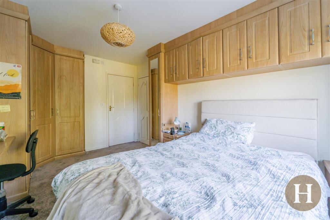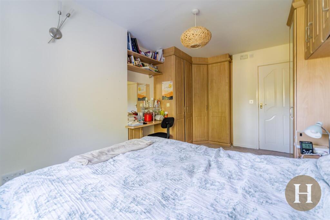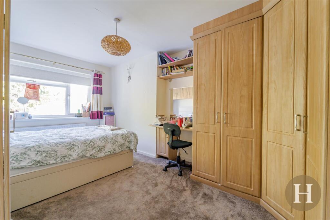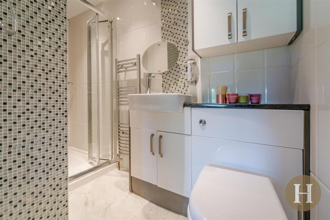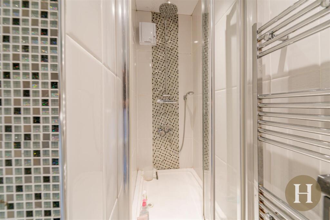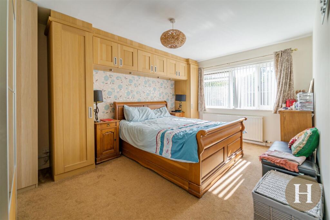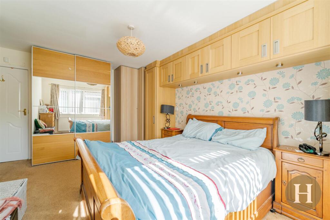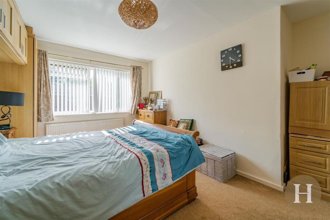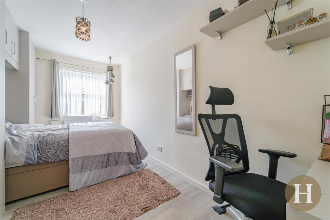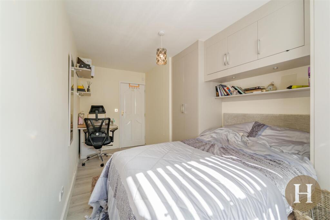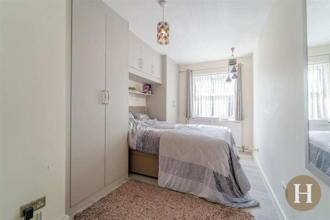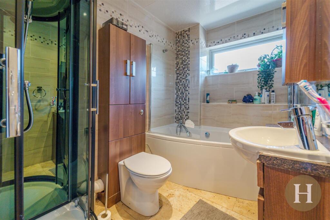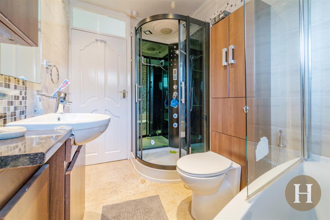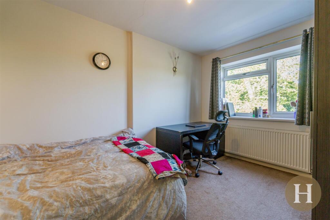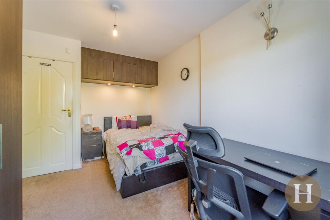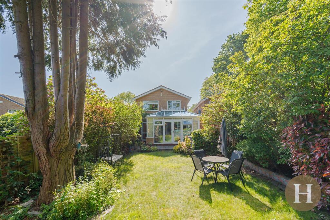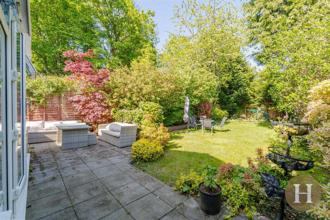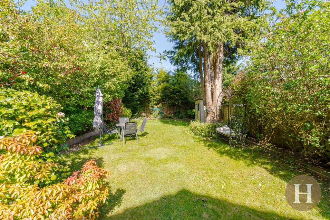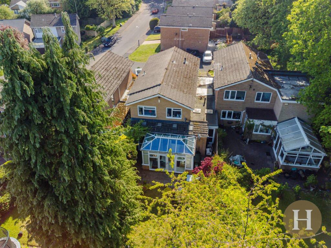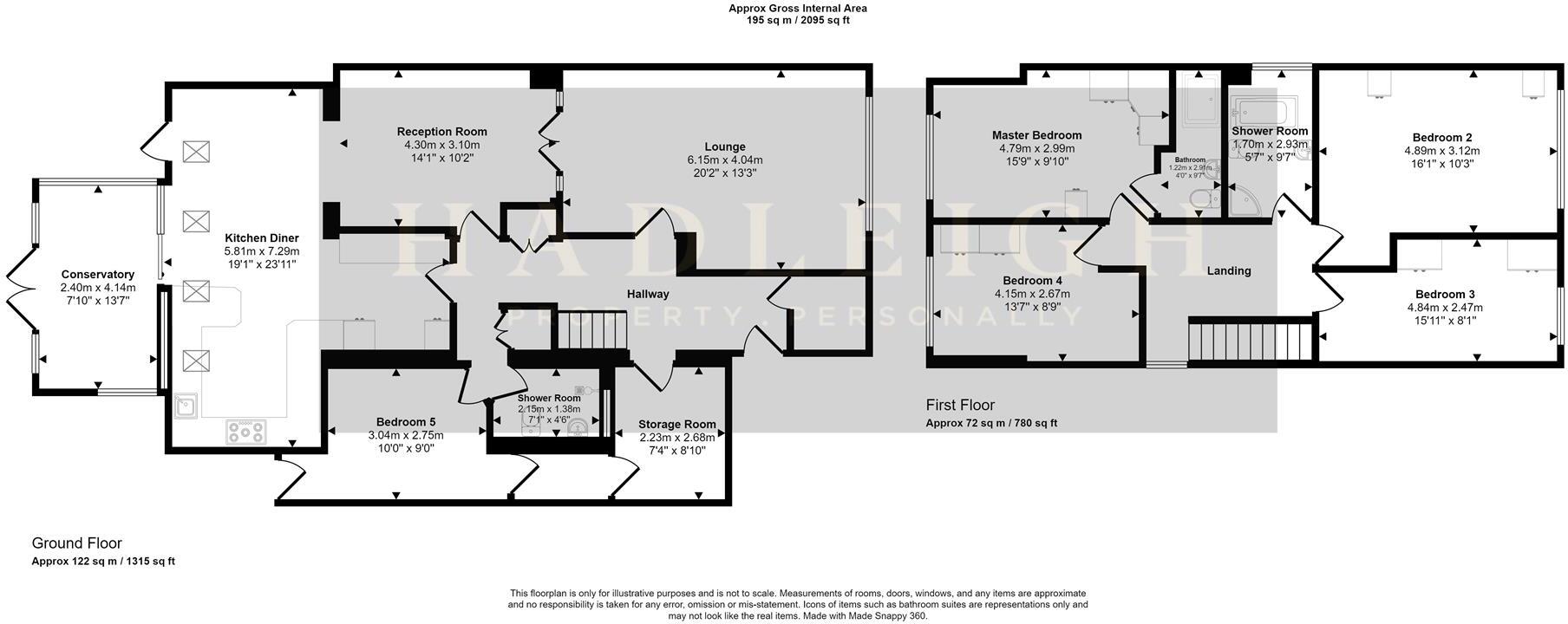Summary - 16 GREVILLE DRIVE BIRMINGHAM B15 2UU
5 bed 2 bath Link Detached House
Five-bedroom cul-de-sac house with garage, garden and strong renovation potential.
Five double bedrooms, including ground-floor bedroom and first-floor master ensuite
Large extended kitchen-diner with skylights and sliding patio doors
Two reception rooms plus conservatory; versatile family living spaces
Wide driveway, single garage and a decent private rear garden with patio
Freehold; mains gas boiler and radiators; fast broadband and excellent mobile signal
EPC D and Council Tax Band F — higher running costs likely
Built 1967–1975; some systems and finishes may need updating or refurbishment
Area: inner-city, mixed community; local deprivation noted, check local specifics
Set on a quiet cul-de-sac in Edgbaston, this substantial five-bedroom link-detached house offers flexible family accommodation across multiple floors. The ground floor provides two reception rooms, a modern kitchen-diner with skylights, a conservatory and a bedroom with an adjacent shower room — useful as a guest suite or home office. Upstairs there are four double bedrooms with fitted wardrobes and a master ensuite.
Outside, a wide driveway, single garage and a decent private rear garden with patio create practical space for parking, storage and outdoor family life. The property is freehold and benefits from mains gas central heating, double glazing (install date unknown) and fast broadband — handy for remote working and modern family needs.
Buyers should note a few material points: the EPC is D and council tax is band F, indicating above-average running costs. The house dates from the late 1960s–1970s, so fixtures, finishes and some services may need updating or attention over time. The immediate area has pockets of deprivation and an inner-city, ethnically mixed character, which buyers should consider alongside proximity to several independent and state schools.
This home suits a family seeking generous living space and scope to personalise — with plenty of room to adapt, extend or modernise where desired. Viewing will reveal the layout’s practicality and the property’s potential to deliver comfortable family living close to local amenities.
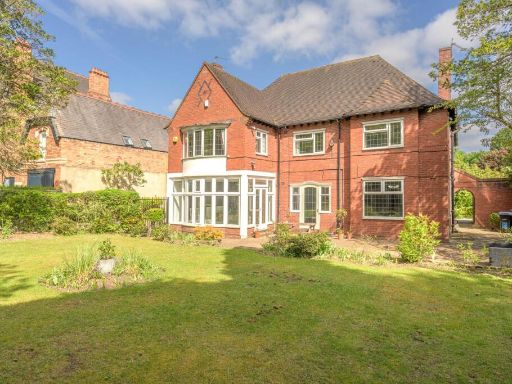 5 bedroom detached house for sale in Westfield Road, Edgbaston, Birmingham, B15 3JF, B15 — £1,550,000 • 5 bed • 3 bath • 3400 ft²
5 bedroom detached house for sale in Westfield Road, Edgbaston, Birmingham, B15 3JF, B15 — £1,550,000 • 5 bed • 3 bath • 3400 ft²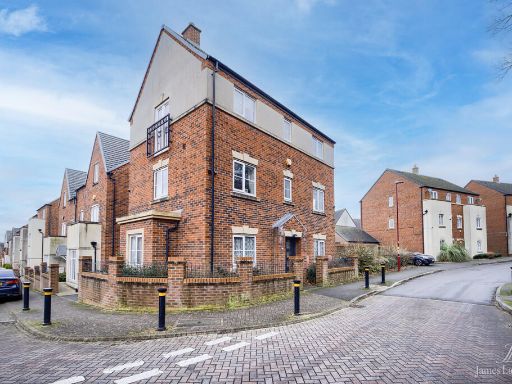 5 bedroom detached house for sale in Roebuck Road, Edgbaston, B16 — £425,000 • 5 bed • 3 bath • 1501 ft²
5 bedroom detached house for sale in Roebuck Road, Edgbaston, B16 — £425,000 • 5 bed • 3 bath • 1501 ft²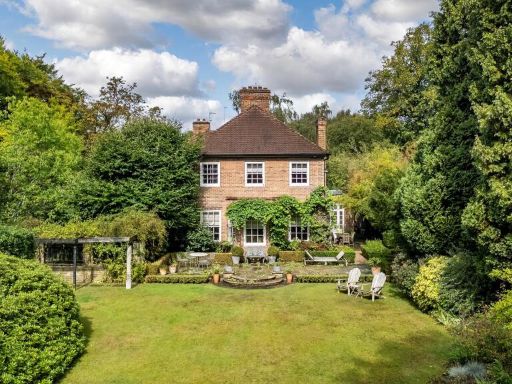 5 bedroom detached house for sale in Chad Road, Edgbaston, Birmingham, B15 — £1,525,000 • 5 bed • 2 bath • 3536 ft²
5 bedroom detached house for sale in Chad Road, Edgbaston, Birmingham, B15 — £1,525,000 • 5 bed • 2 bath • 3536 ft²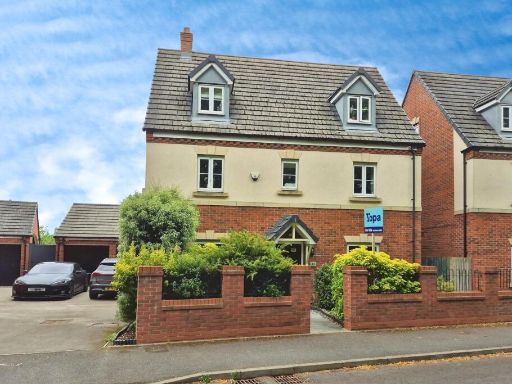 5 bedroom detached house for sale in Roebuck Road, Birmingham, B16 — £615,000 • 5 bed • 3 bath • 1738 ft²
5 bedroom detached house for sale in Roebuck Road, Birmingham, B16 — £615,000 • 5 bed • 3 bath • 1738 ft²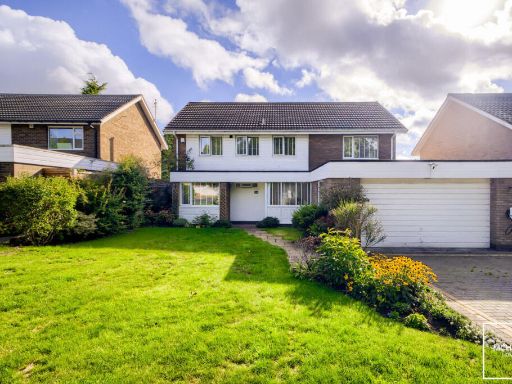 4 bedroom detached house for sale in Aston Bury, Edgbaston, B15 3QB, B15 — £925,000 • 4 bed • 2 bath • 1498 ft²
4 bedroom detached house for sale in Aston Bury, Edgbaston, B15 3QB, B15 — £925,000 • 4 bed • 2 bath • 1498 ft²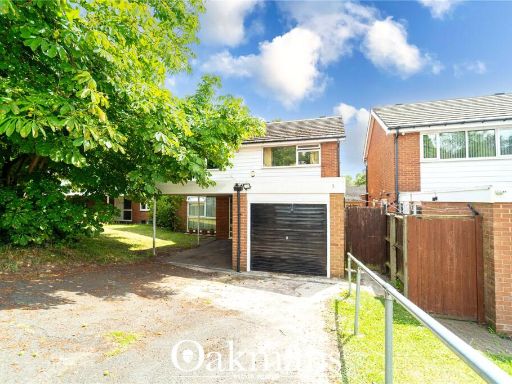 5 bedroom detached house for sale in Star Hill, Birmingham, West Midlands, B15 — £875,000 • 5 bed • 5 bath • 1442 ft²
5 bedroom detached house for sale in Star Hill, Birmingham, West Midlands, B15 — £875,000 • 5 bed • 5 bath • 1442 ft²

















































































