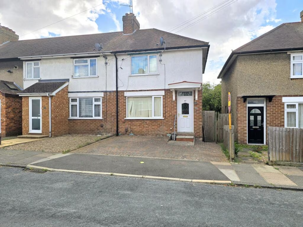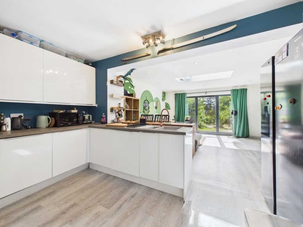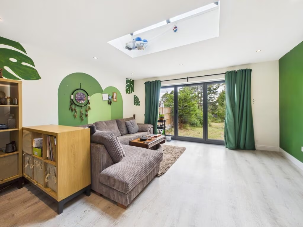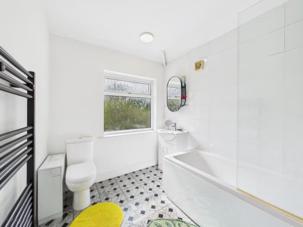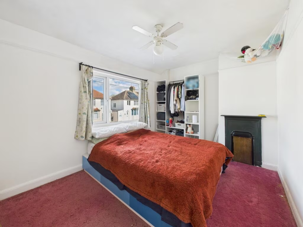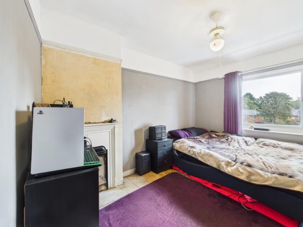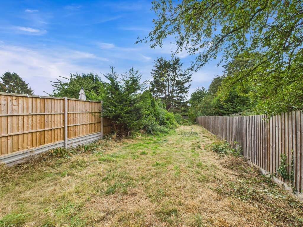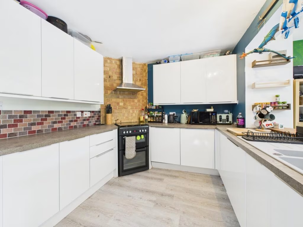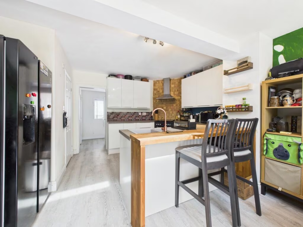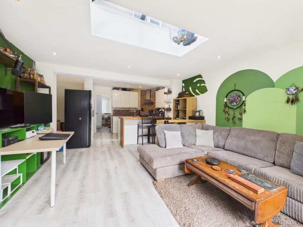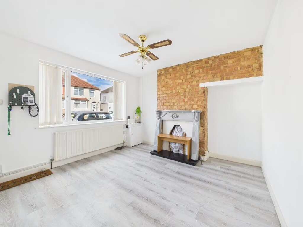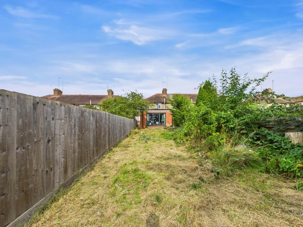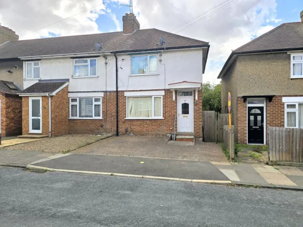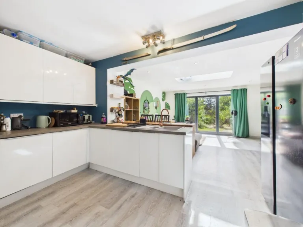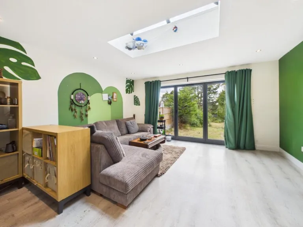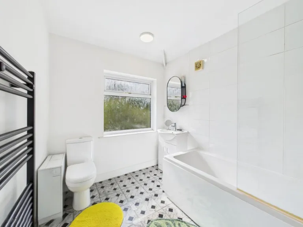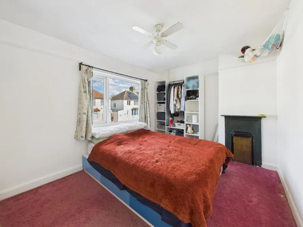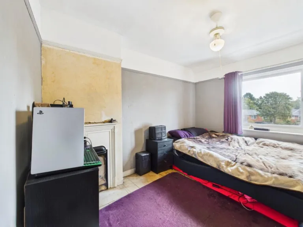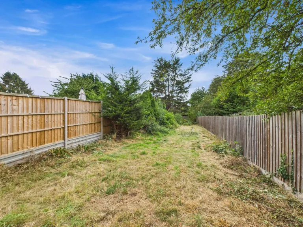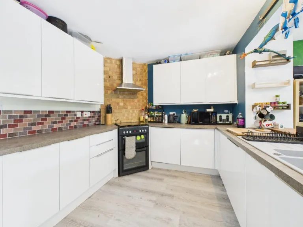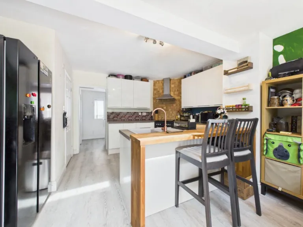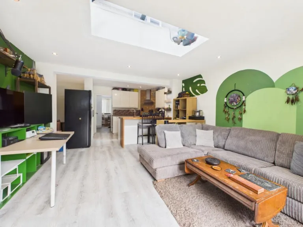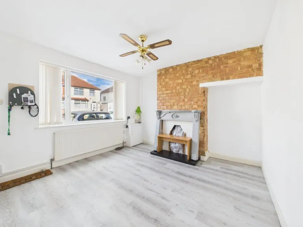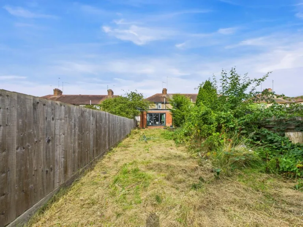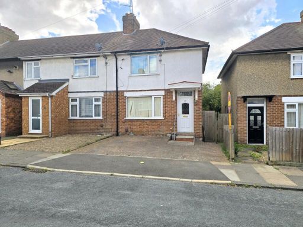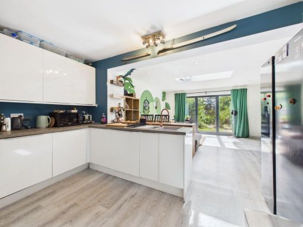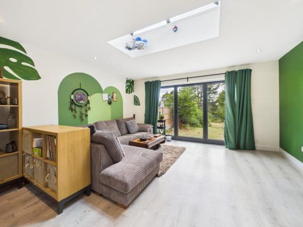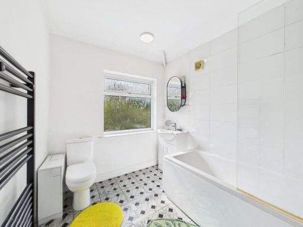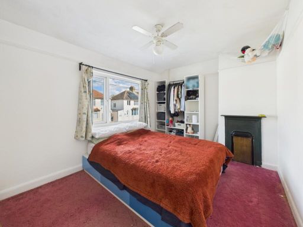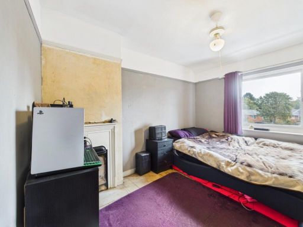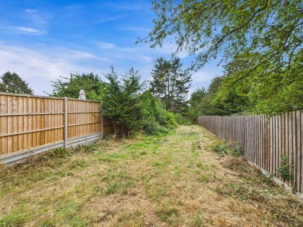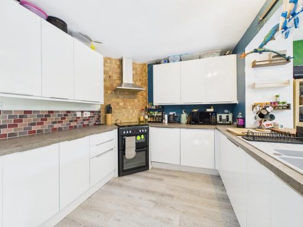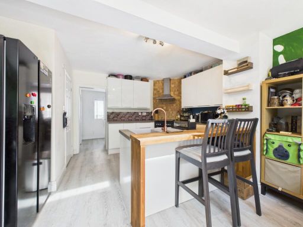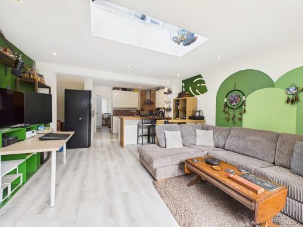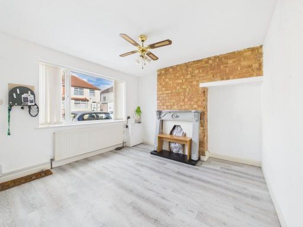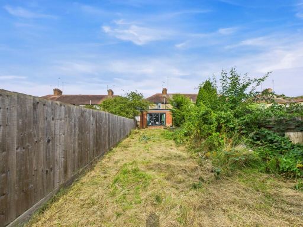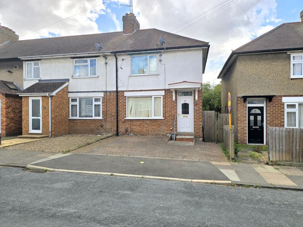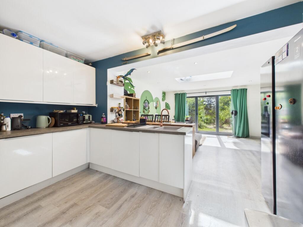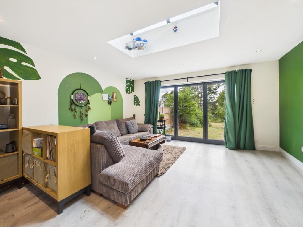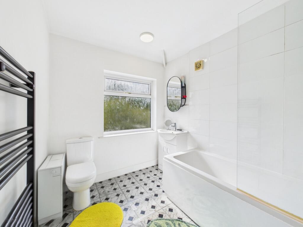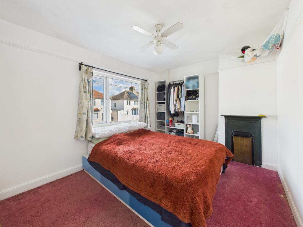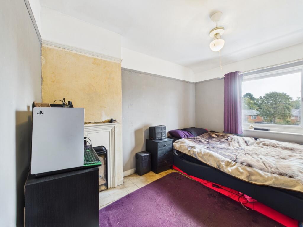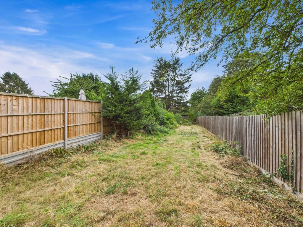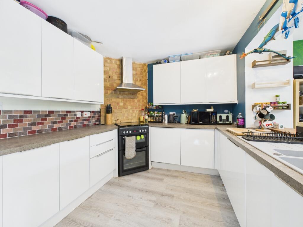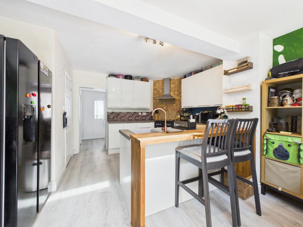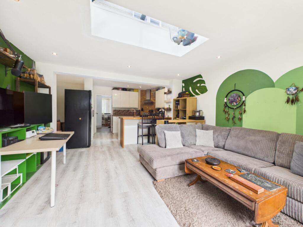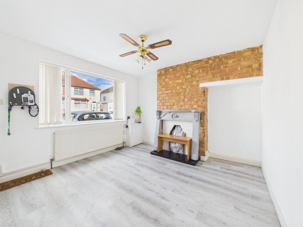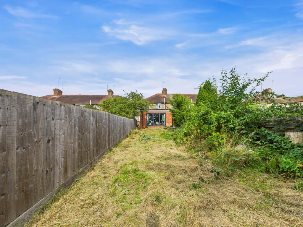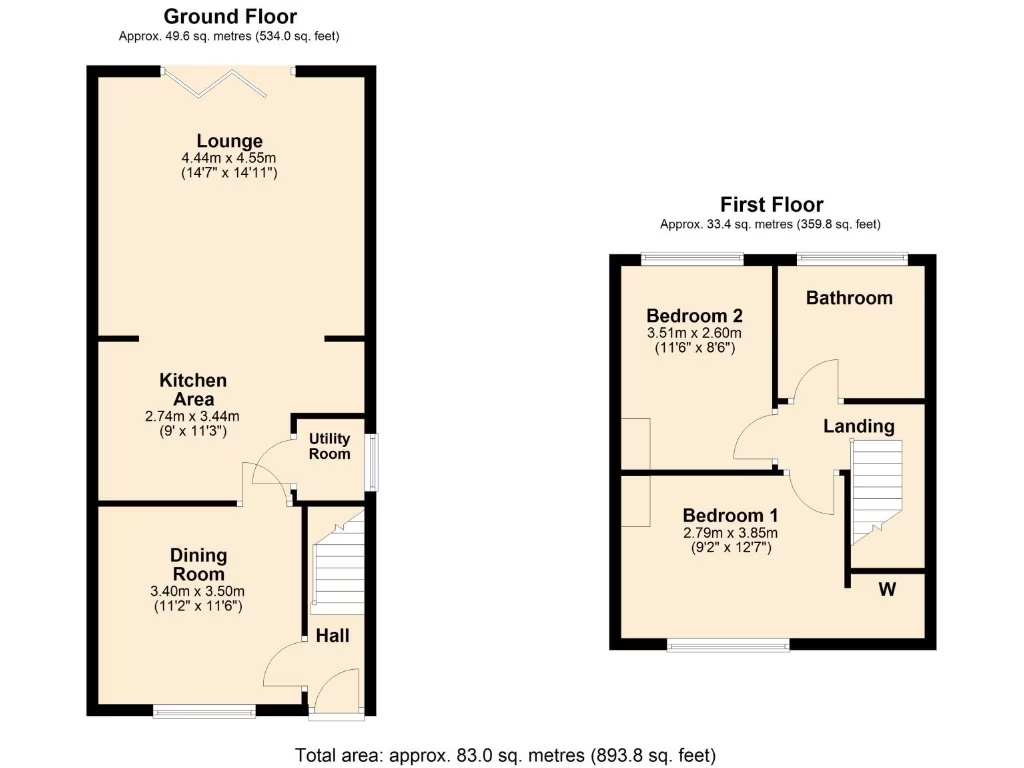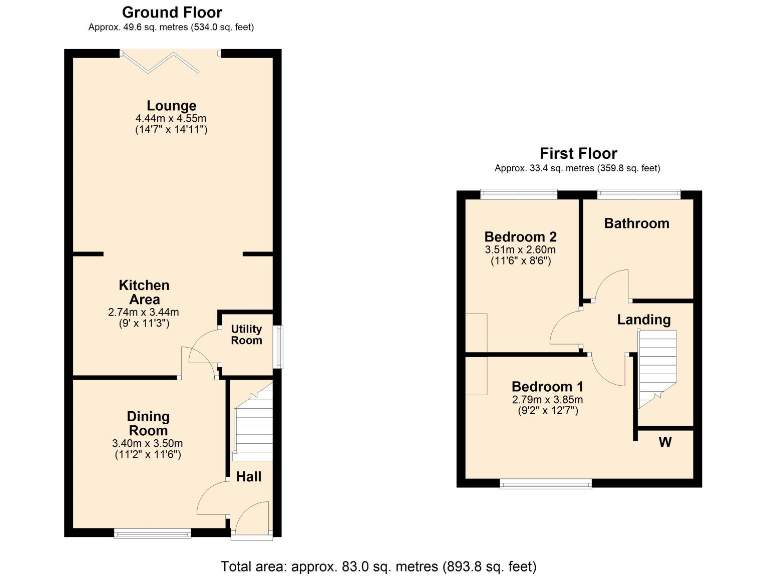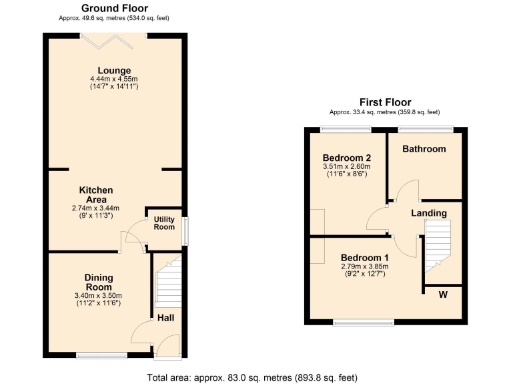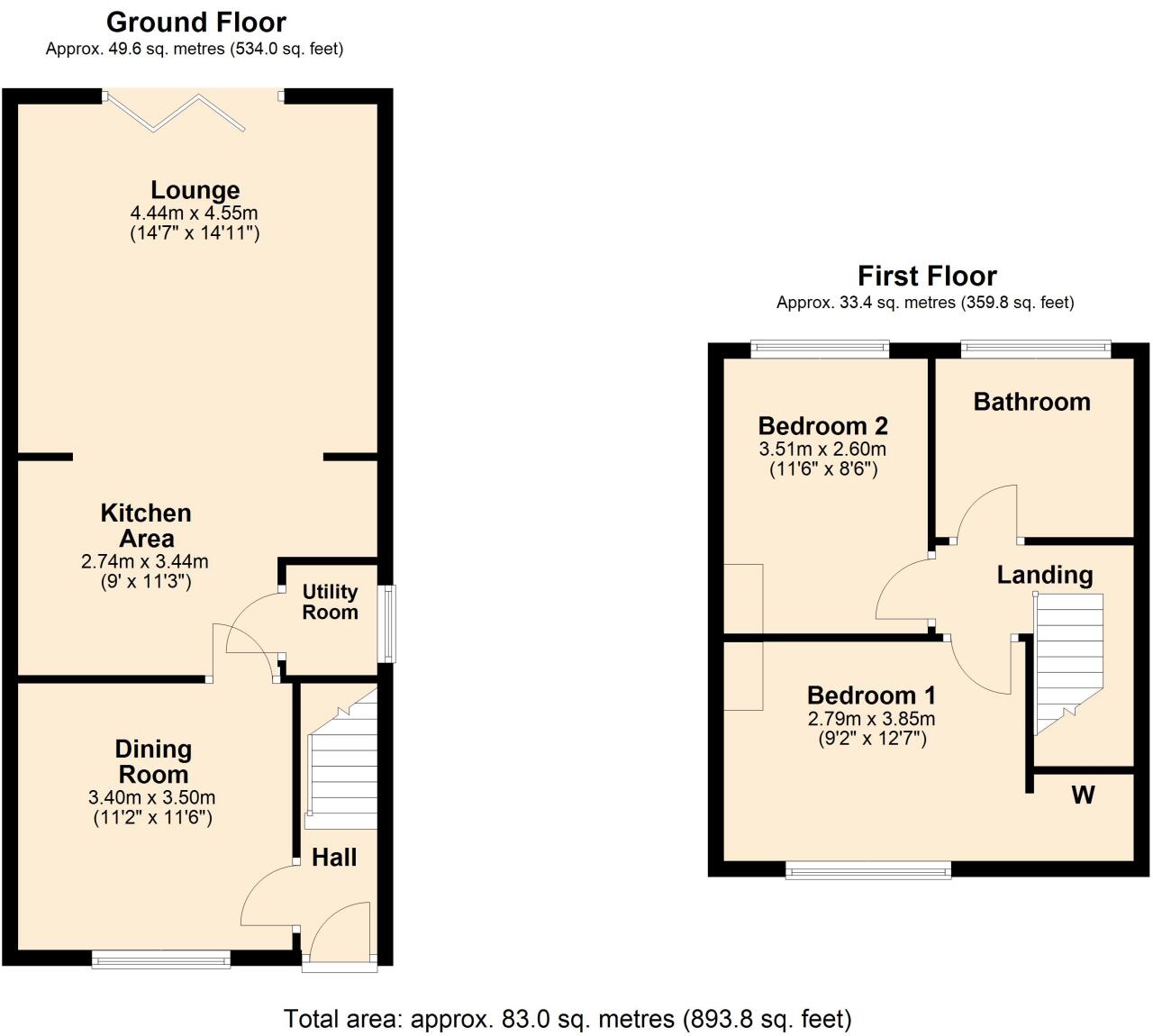Summary - Fullingdale Road, The Headlands, NN3 2PZ NN3 2PZ
2 bed 1 bath End of Terrace
Spacious extended layout, large garden and driveway — ideal for families or first-time buyers.
Extended open-plan kitchen and lounge with bi-fold doors
This extended two-bedroom end-of-terrace blends spacious, modern living with sensible running costs in The Headlands. The ground-floor extension creates a large open-plan kitchen and lounge with bi-fold doors that connect directly to a substantial rear garden, ideal for family life and entertaining. Off-street parking and a driveway add everyday convenience.
Upstairs are two double bedrooms and a contemporary three-piece bathroom, making the layout straightforward for first-time buyers or young families. The property benefits from gas central heating, double glazing and an EPC rating of C, helping to keep energy bills reasonable. Local schools are rated Good, and nearby amenities and bus links support family routines.
Built in the 1930–1949 era, the house retains period character in places but has been refurbished and extended. Note that the cavity walls are recorded as originally built with no added insulation (assumed), which may be an upgrade opportunity to improve thermal performance. The home is freehold with a Council Tax Band B and no recent flood risk.
Overall this is a practical, well-sized home that suits first-time buyers or families seeking a ready-to-live-in house with scope for small improvements to add value and efficiency. Viewings will suit buyers who prioritise outdoor space, open-plan living and off-street parking.
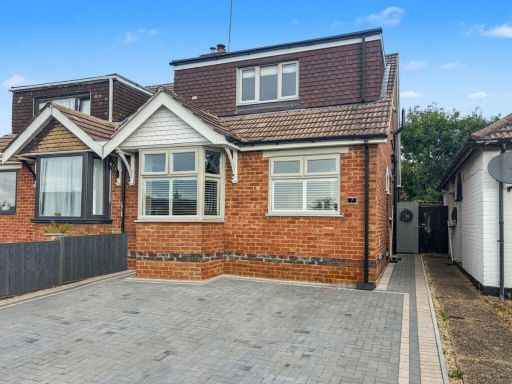 2 bedroom semi-detached house for sale in Cameron Drive, Northampton, NN5 — £300,000 • 2 bed • 2 bath • 1046 ft²
2 bedroom semi-detached house for sale in Cameron Drive, Northampton, NN5 — £300,000 • 2 bed • 2 bath • 1046 ft²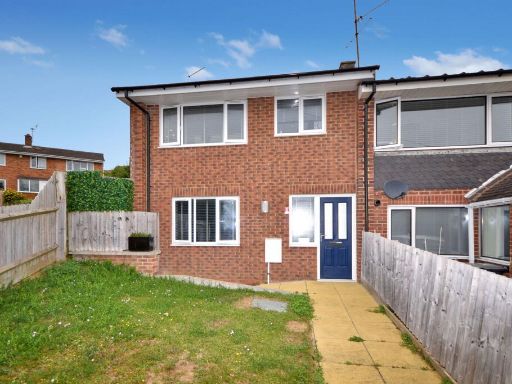 3 bedroom end of terrace house for sale in Bankside | Links View | NN2 — £250,000 • 3 bed • 2 bath • 883 ft²
3 bedroom end of terrace house for sale in Bankside | Links View | NN2 — £250,000 • 3 bed • 2 bath • 883 ft²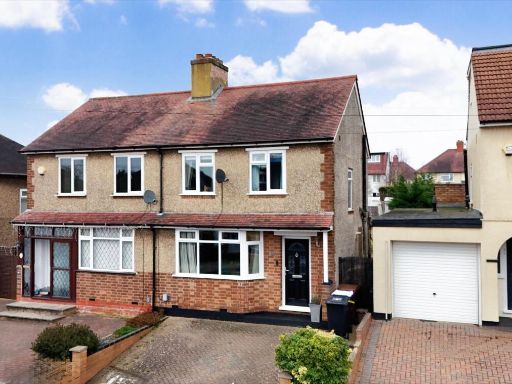 3 bedroom semi-detached house for sale in Fullingdale Road, The Headlands, Northampton NN3 — £245,000 • 3 bed • 1 bath • 767 ft²
3 bedroom semi-detached house for sale in Fullingdale Road, The Headlands, Northampton NN3 — £245,000 • 3 bed • 1 bath • 767 ft²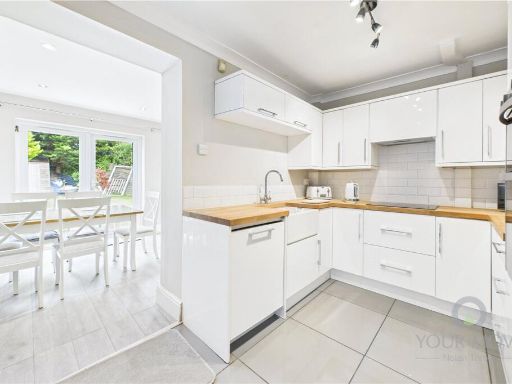 3 bedroom end of terrace house for sale in Nursery Lane, Kingsthorpe, Northamptonshire, NN2 — £260,000 • 3 bed • 1 bath • 908 ft²
3 bedroom end of terrace house for sale in Nursery Lane, Kingsthorpe, Northamptonshire, NN2 — £260,000 • 3 bed • 1 bath • 908 ft²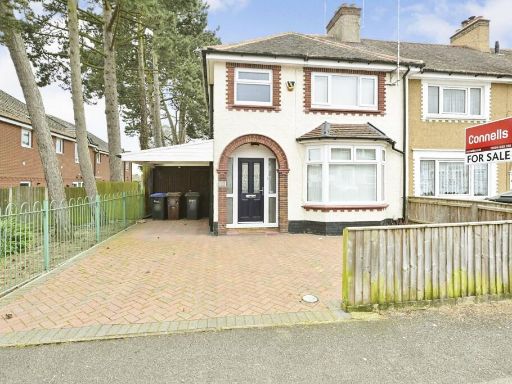 3 bedroom end of terrace house for sale in Bushland Road, Northampton, NN3 — £260,000 • 3 bed • 1 bath • 840 ft²
3 bedroom end of terrace house for sale in Bushland Road, Northampton, NN3 — £260,000 • 3 bed • 1 bath • 840 ft²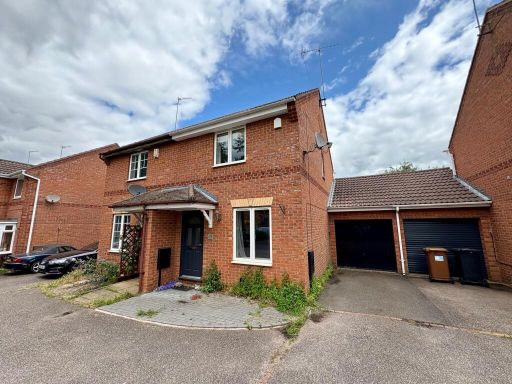 2 bedroom semi-detached house for sale in Farmhill Road, Northampton, NN3 — £230,000 • 2 bed • 1 bath • 855 ft²
2 bedroom semi-detached house for sale in Farmhill Road, Northampton, NN3 — £230,000 • 2 bed • 1 bath • 855 ft²