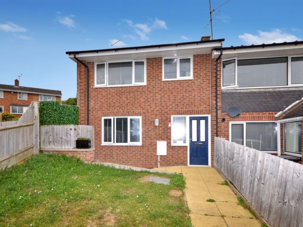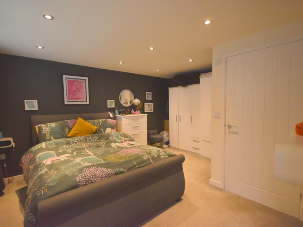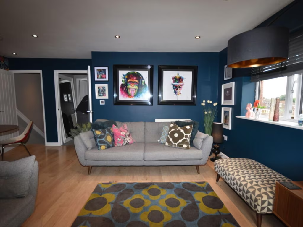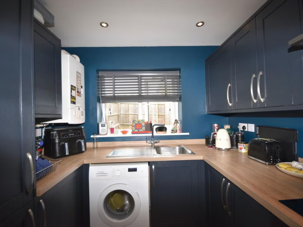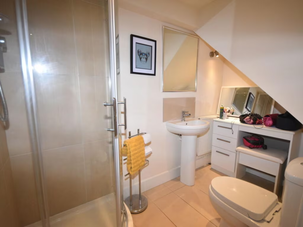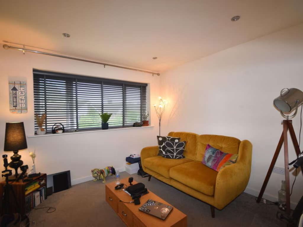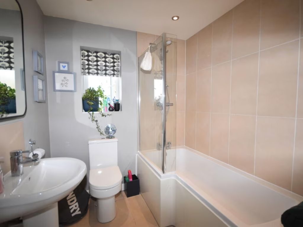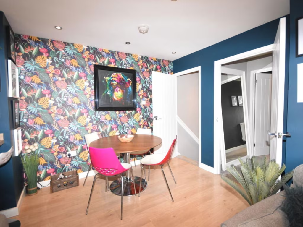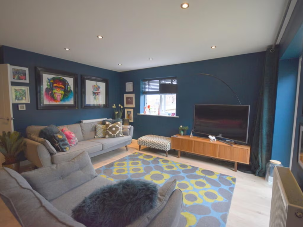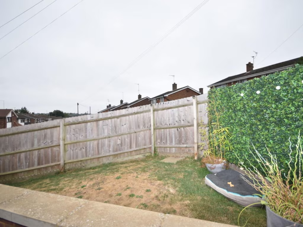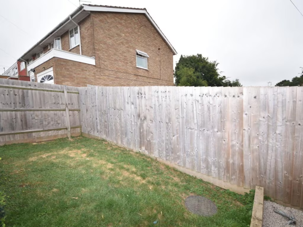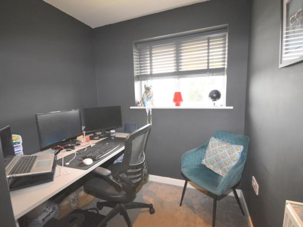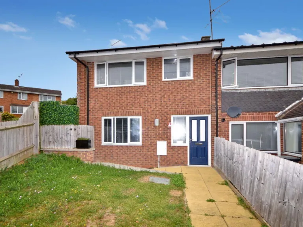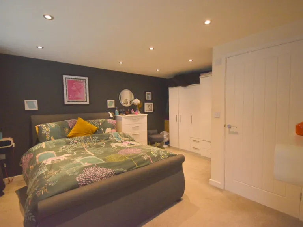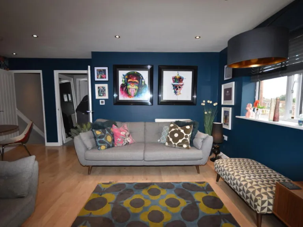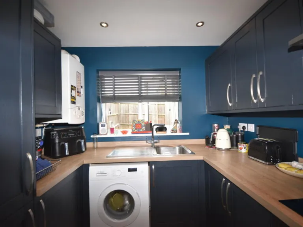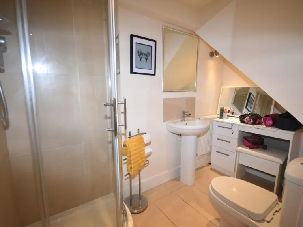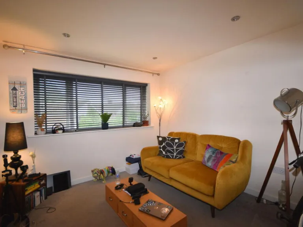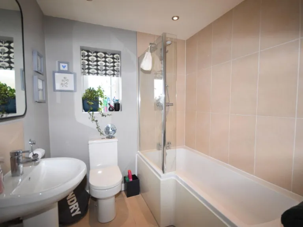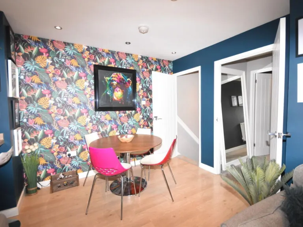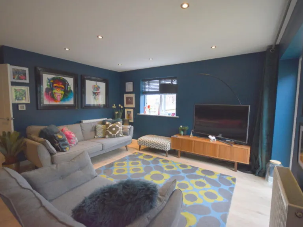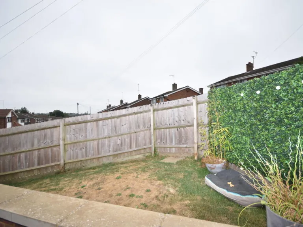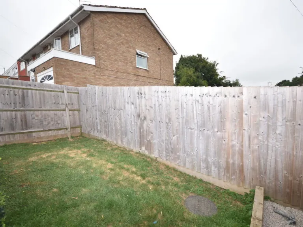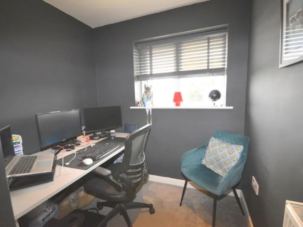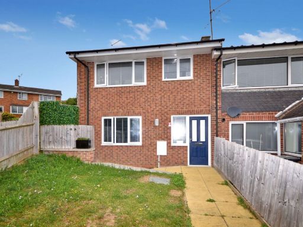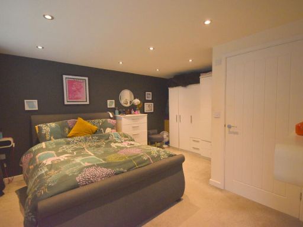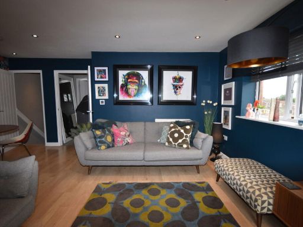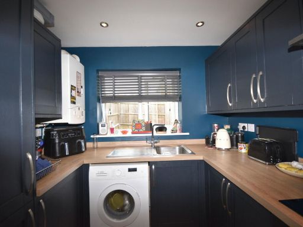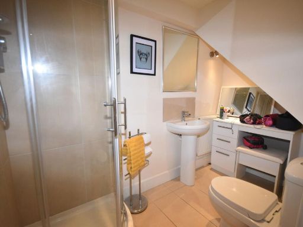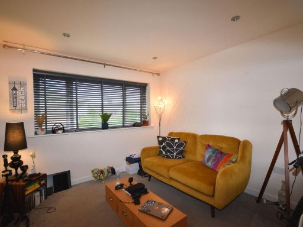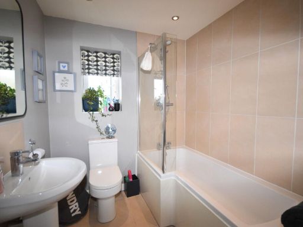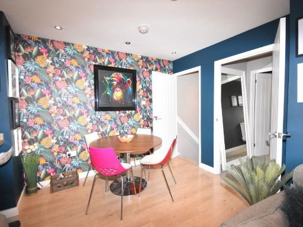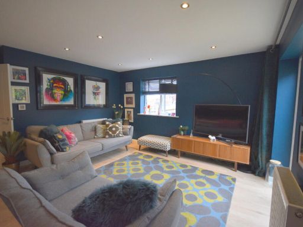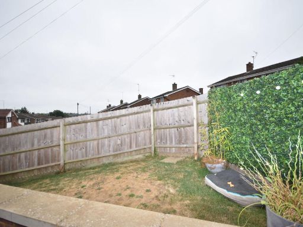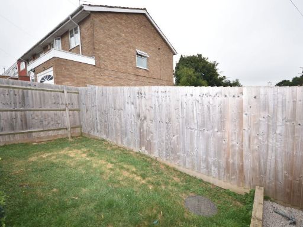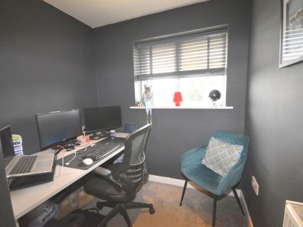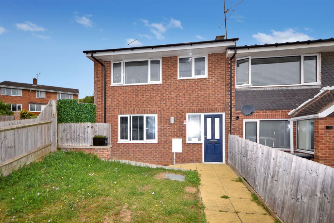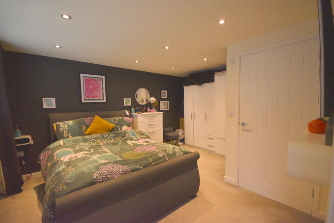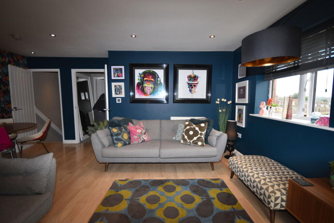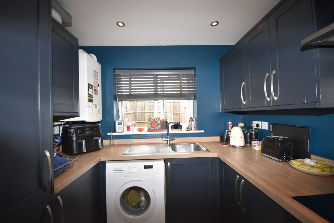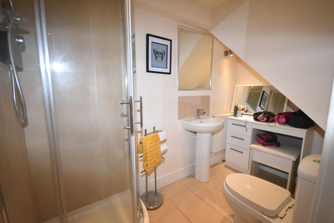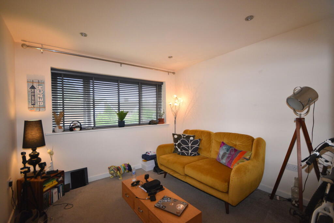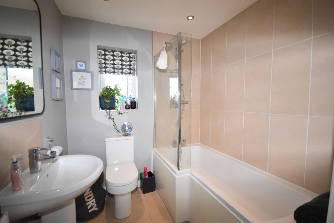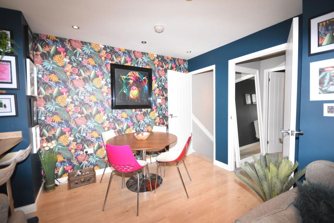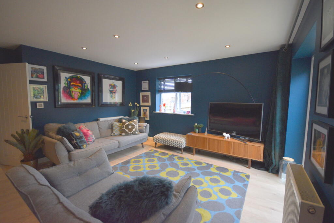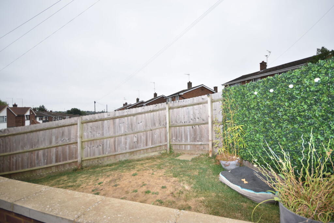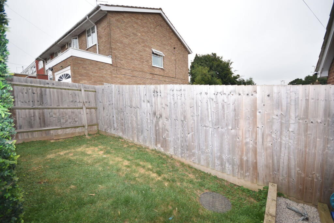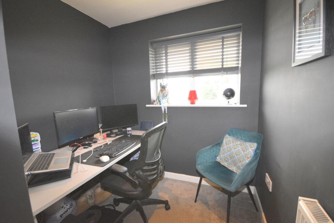Summary - 1a, Bankside NN2 7NG
3 bed 2 bath End of Terrace
Versatile three-bed home with ground-floor en-suite and off-street parking.
Ground-floor bedroom with en-suite — flexible for guests or home office
Open-plan first-floor living with modern fitted kitchen and French doors
Off-street parking to front and gated side access to rear garden
Freehold tenure, EPC rating B, gas central heating
Approximately 883 sq ft — average-sized family home
Small plot and low-maintenance garden — not for large outdoor needs
Area is economically deprived; local crime levels are above average
Fast broadband and excellent mobile signal — good for remote work
This three-bedroom end-of-terrace home in NN2 offers practical contemporary living across two floors. The ground-floor bedroom with en-suite provides genuine flexibility for guests, multigenerational households, or a home office, while two first-floor bedrooms and a family bathroom keep family life comfortable. The open-plan first-floor living space with a modern fitted kitchen and French doors to the rear garden creates easy indoor–outdoor flow for everyday living and entertaining.
Outside, the property benefits from off-street parking to the front and gated side access to a private, low-maintenance rear garden. The property is freehold and presents energy-efficient credentials (EPC B) with gas central heating and good thermal performance, helping running costs. Broadband speeds are fast and mobile signal is excellent, supporting remote work and streaming.
Buyers should note material considerations: the plot is small and the wider area shows signs of economic deprivation; local crime levels are above average. The home is average-sized at about 883 sq ft, so families needing extensive living space or large gardens should consider whether the layout suits their needs. Overall, this straightforward, modern property suits buyers after a practical family home or a rental investment in a well-connected suburb.
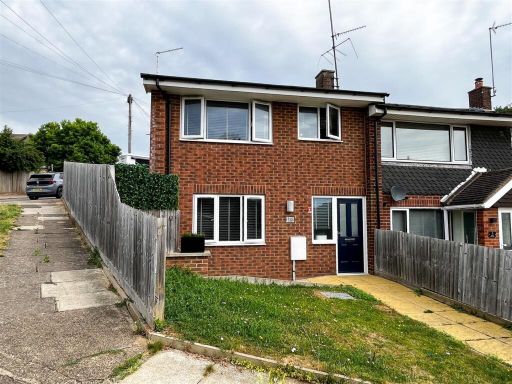 3 bedroom end of terrace house for sale in Bankside, Northampton, NN2 — £250,000 • 3 bed • 2 bath • 833 ft²
3 bedroom end of terrace house for sale in Bankside, Northampton, NN2 — £250,000 • 3 bed • 2 bath • 833 ft²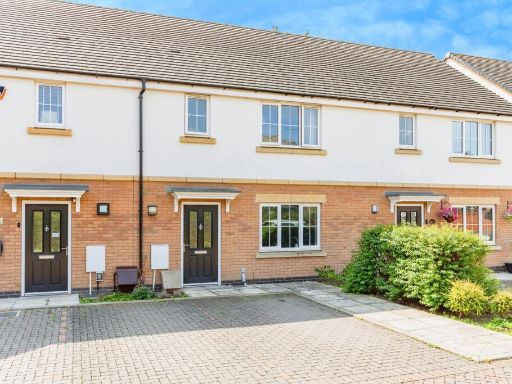 3 bedroom terraced house for sale in Somerset Drive, Duston, Northampton, Northamptonshire, NN5 — £285,000 • 3 bed • 3 bath • 936 ft²
3 bedroom terraced house for sale in Somerset Drive, Duston, Northampton, Northamptonshire, NN5 — £285,000 • 3 bed • 3 bath • 936 ft²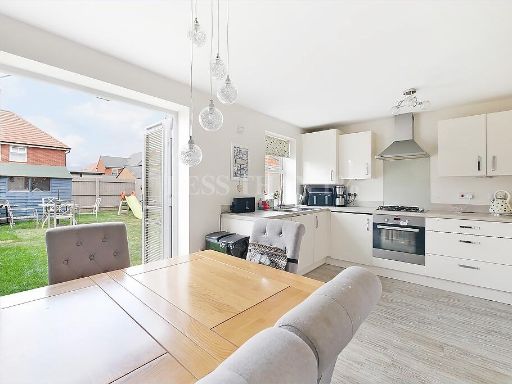 3 bedroom end of terrace house for sale in Old Factory Way - NN5 — £300,000 • 3 bed • 2 bath • 818 ft²
3 bedroom end of terrace house for sale in Old Factory Way - NN5 — £300,000 • 3 bed • 2 bath • 818 ft²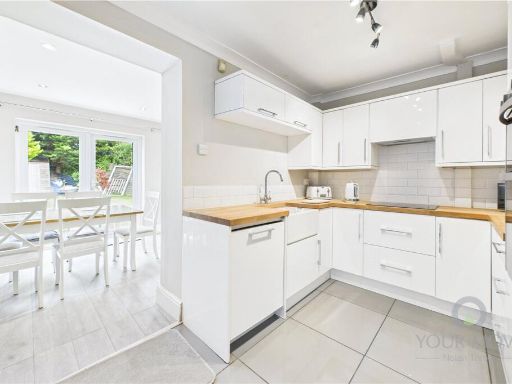 3 bedroom end of terrace house for sale in Nursery Lane, Kingsthorpe, Northamptonshire, NN2 — £260,000 • 3 bed • 1 bath • 908 ft²
3 bedroom end of terrace house for sale in Nursery Lane, Kingsthorpe, Northamptonshire, NN2 — £260,000 • 3 bed • 1 bath • 908 ft²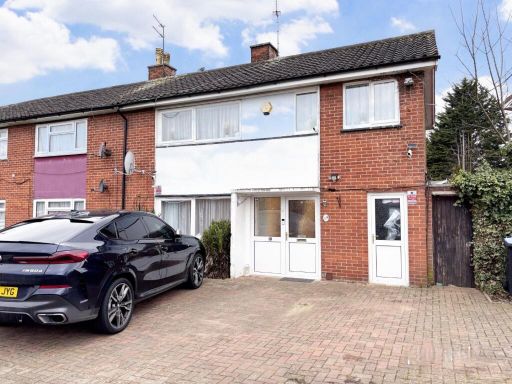 3 bedroom end of terrace house for sale in Avon Drive, Kings Heath, Northampton NN5 — £240,000 • 3 bed • 1 bath • 950 ft²
3 bedroom end of terrace house for sale in Avon Drive, Kings Heath, Northampton NN5 — £240,000 • 3 bed • 1 bath • 950 ft²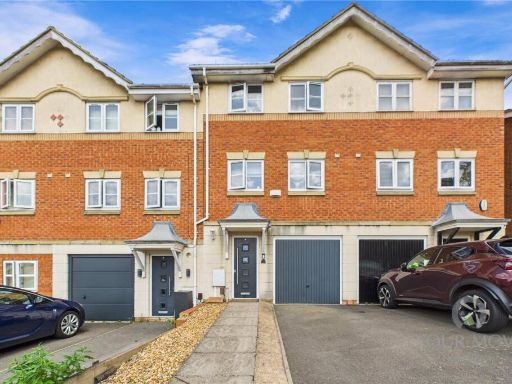 3 bedroom terraced house for sale in Brockton Street, Kingsthorpe Hollow, Northampton, NN2 — £285,000 • 3 bed • 2 bath • 1031 ft²
3 bedroom terraced house for sale in Brockton Street, Kingsthorpe Hollow, Northampton, NN2 — £285,000 • 3 bed • 2 bath • 1031 ft²