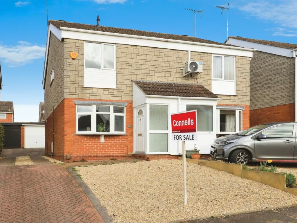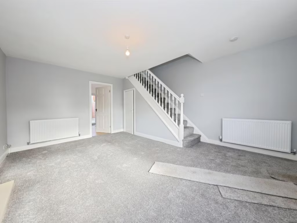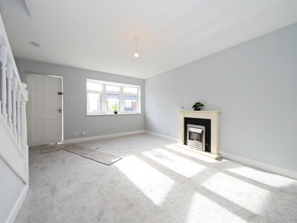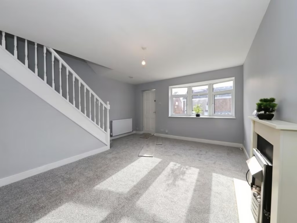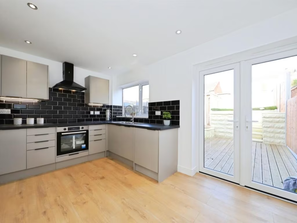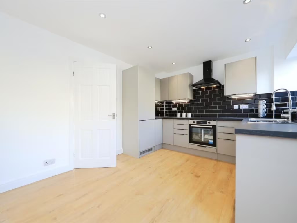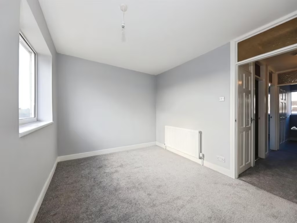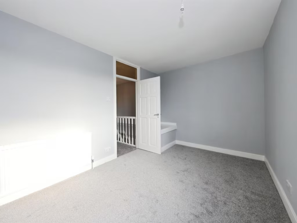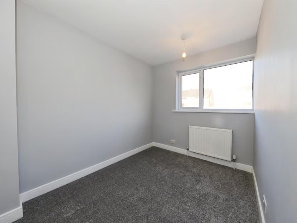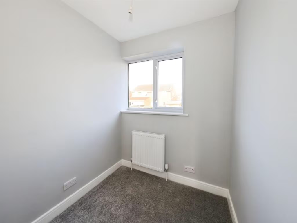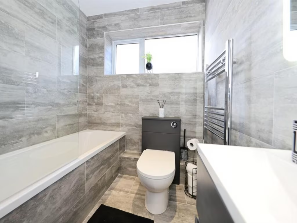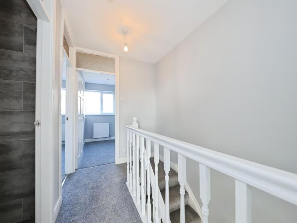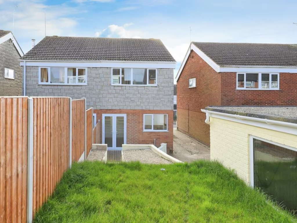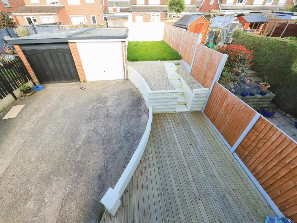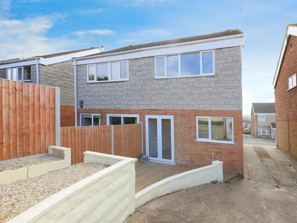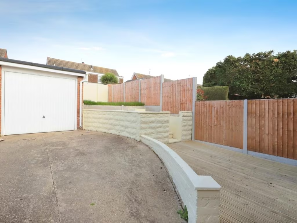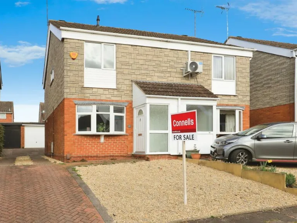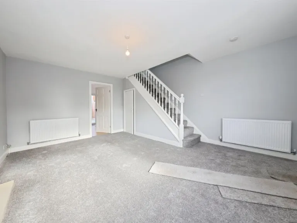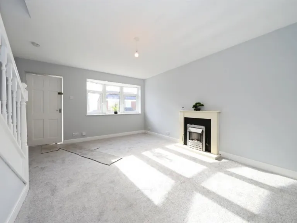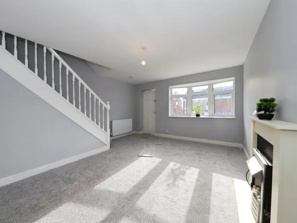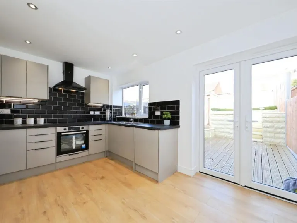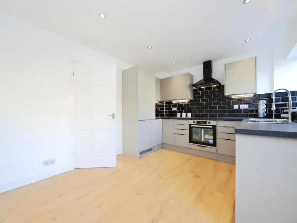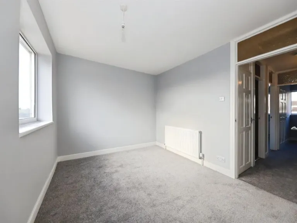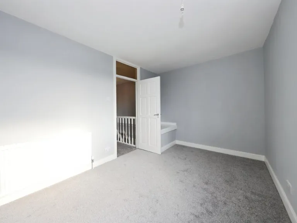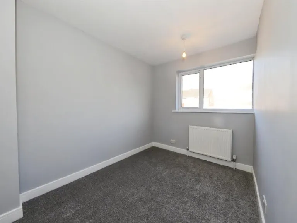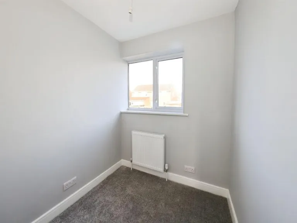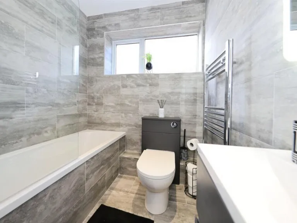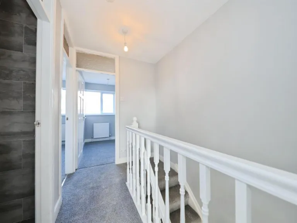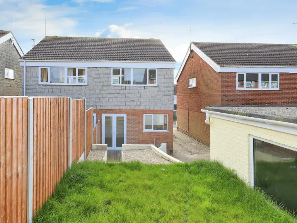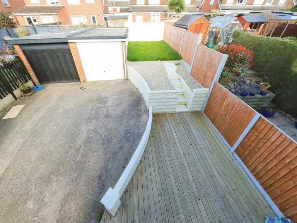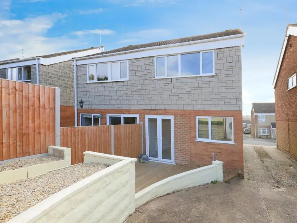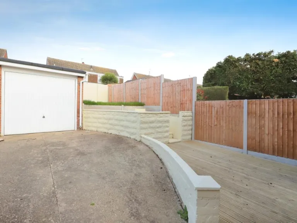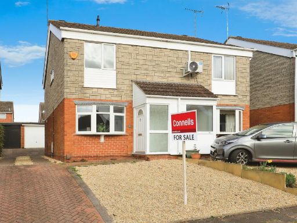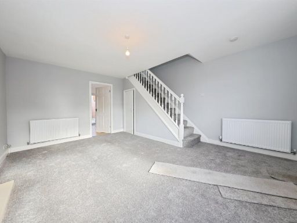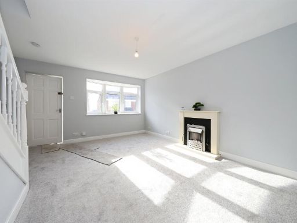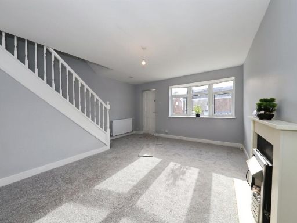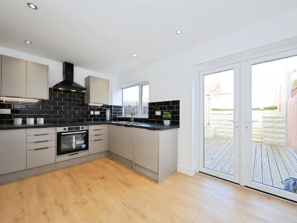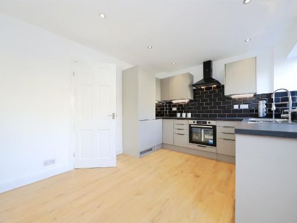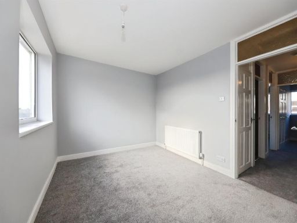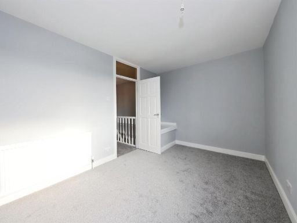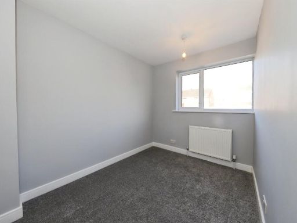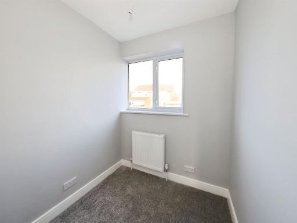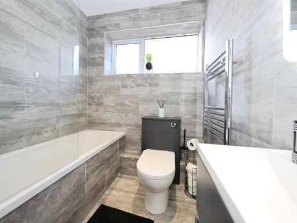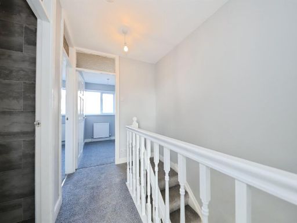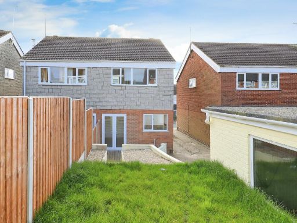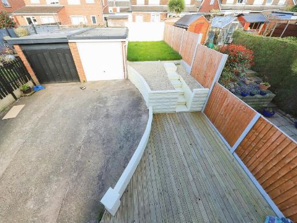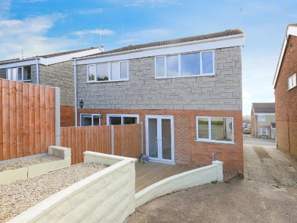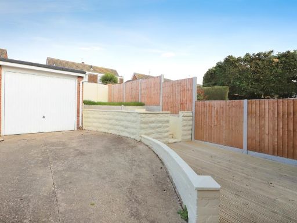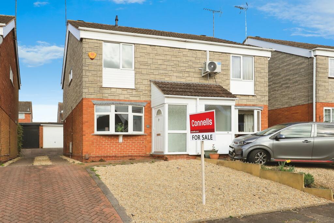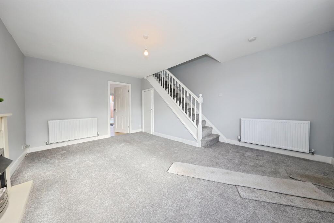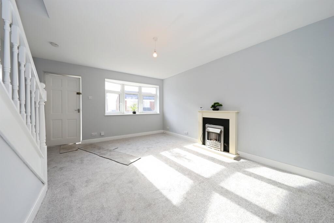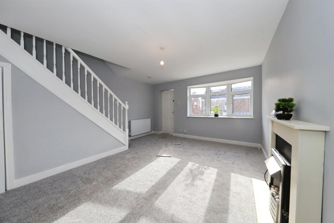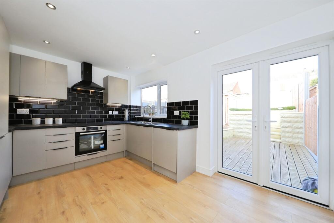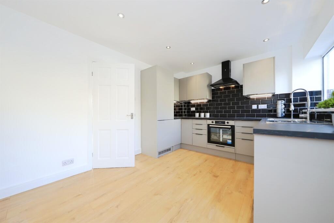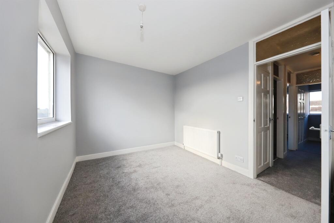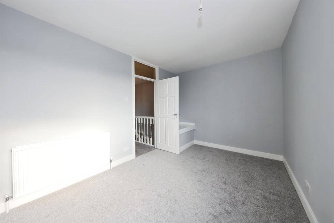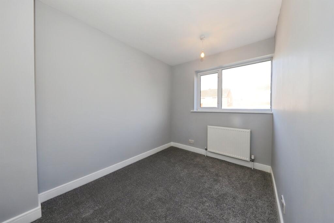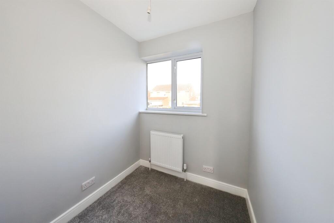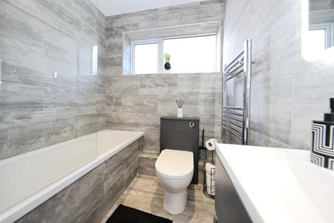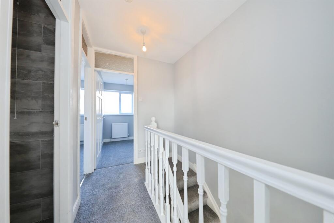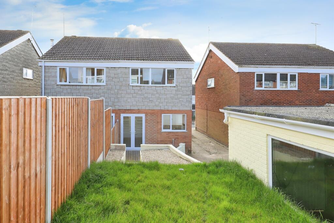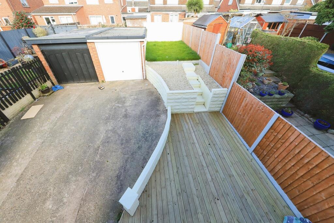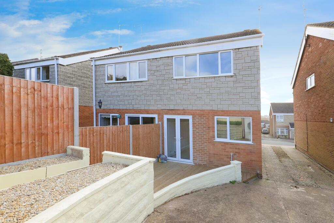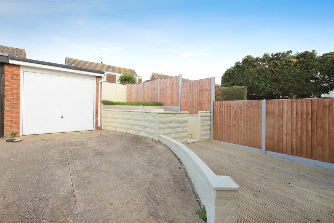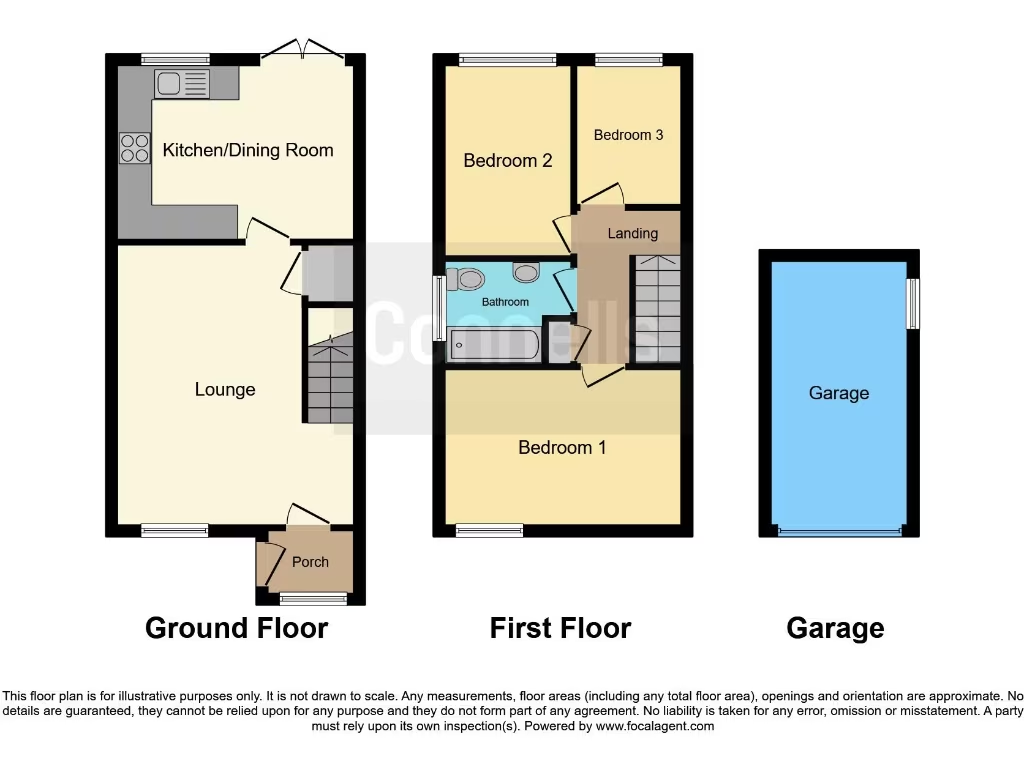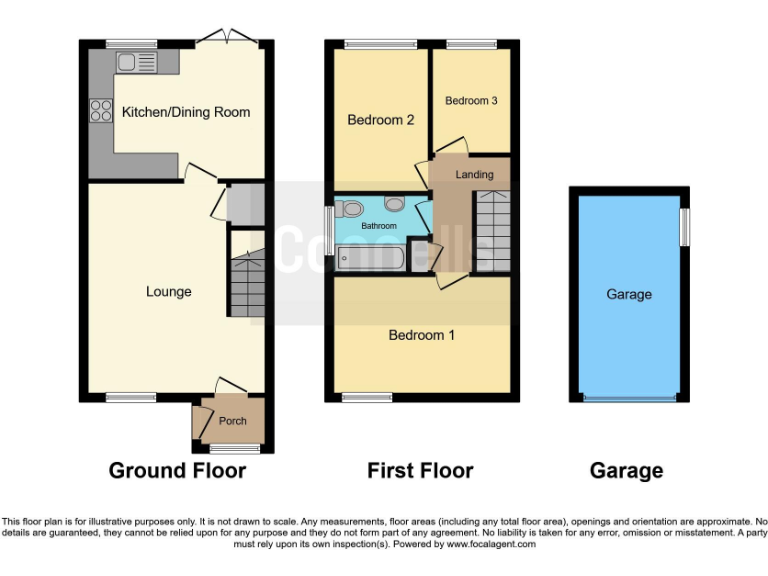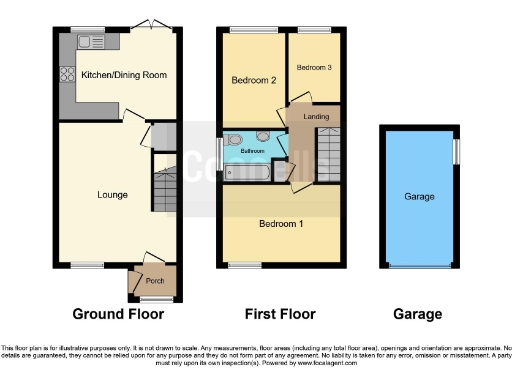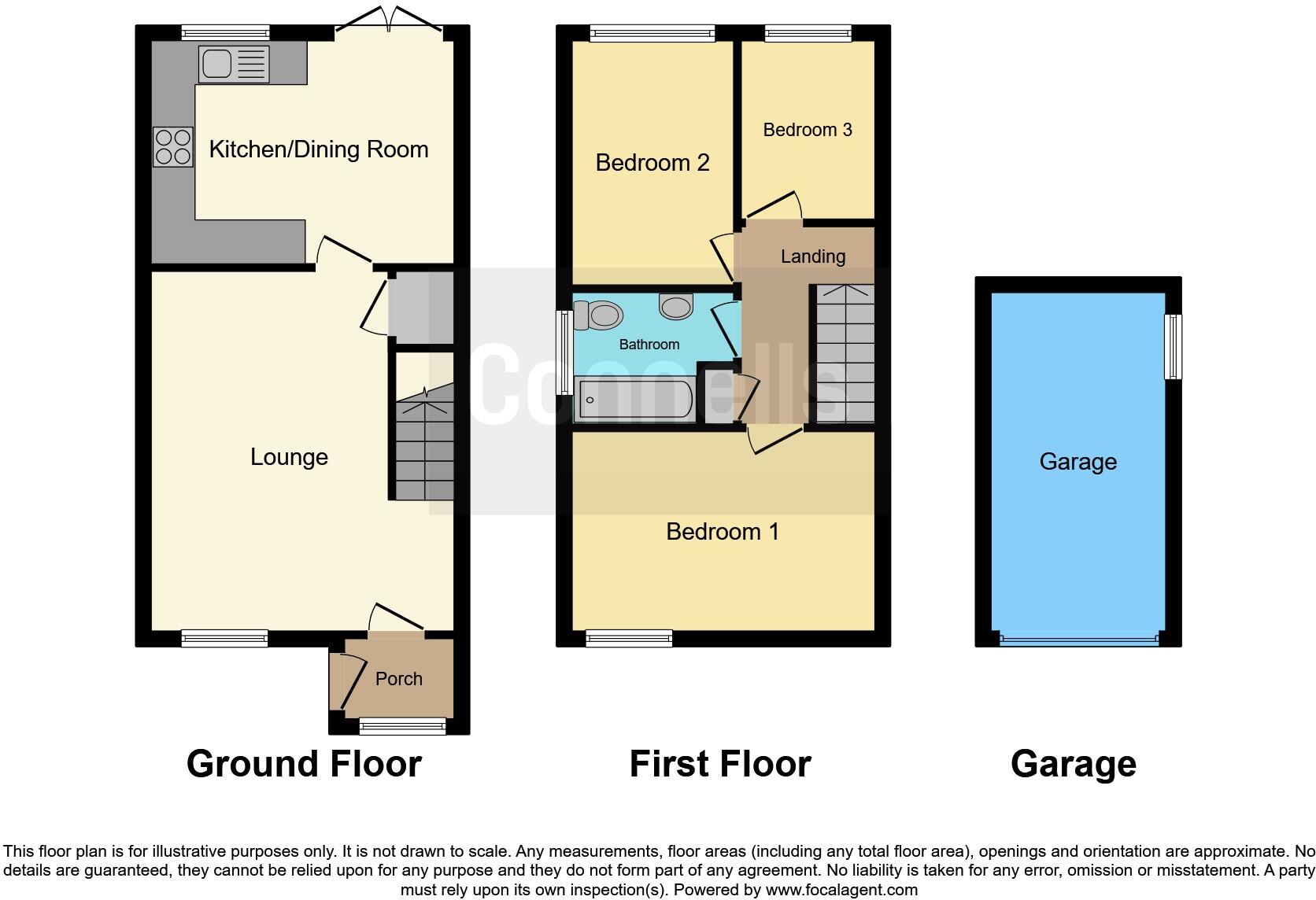Summary - 17 MALLORY DRIVE KIDDERMINSTER DY11 5DZ
3 bed 1 bath Semi-Detached
Well-presented three-bedroom semi with garage, garden and good local schools.
Three bedrooms with a modern fitted kitchen/diner and integrated appliances
Compact overall size (approx 722 sq ft) — efficient but limited space
Single modern family bathroom — one bathroom for three bedrooms
Driveway plus single garage with power and lighting
Rear garden with decking and lawn on a small plot
Gas central heating and double glazing (installation date unknown)
Built c.1967–1975 — older build may need upkeep over time
Very low crime area, fast broadband, and nearby primary schools
This three-bedroom semi-detached home on Mallory Drive offers practical family living in a quiet, established Kidderminster neighbourhood. The lounge and modern kitchen/diner provide useful everyday space, while rear garden, driveway and single garage deliver practical outdoor and parking options.
At about 722 sq ft, the house is compact but well laid out for family life; the kitchen includes integrated appliances and space for dining, and the lounge benefits from a bay window and under-stair storage. Gas central heating and double glazing contribute to comfort, and broadband speeds are fast for home working or streaming.
Buyers should note the property sits on a small plot and has a single family bathroom, which may feel tight for larger families. The build dates (late 1960s–1970s) and unknown date for glazing installation mean some components could need updating over time. Overall maintenance appears reasonable but buyers may want to budget for routine updates.
Local amenities suit families: St Catherine’s Primary is within walking distance and several well-rated schools are nearby. The area records very low crime and is described as very affluent, making the house a straightforward choice for buyers seeking an affordable, freehold family home with good transport links and usable outdoor space.
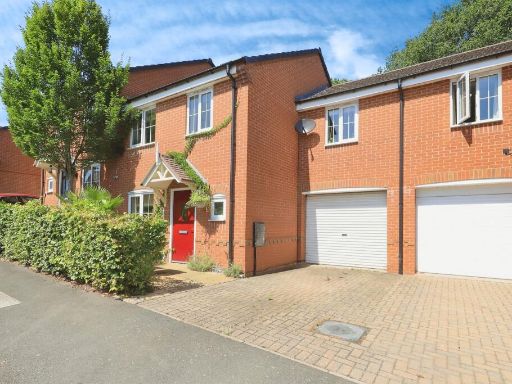 3 bedroom link detached house for sale in Brooklands Drive, Kidderminster, DY11 — £270,000 • 3 bed • 1 bath • 614 ft²
3 bedroom link detached house for sale in Brooklands Drive, Kidderminster, DY11 — £270,000 • 3 bed • 1 bath • 614 ft²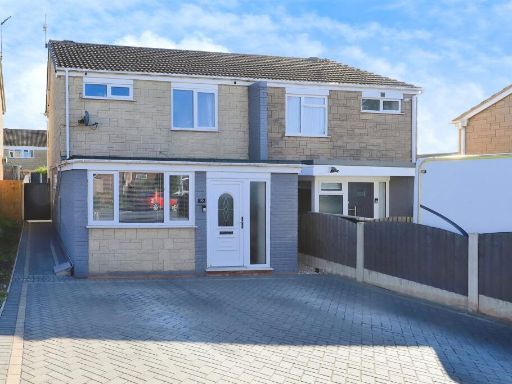 3 bedroom semi-detached house for sale in Puxton Drive, KIDDERMINSTER, DY11 — £260,000 • 3 bed • 1 bath • 937 ft²
3 bedroom semi-detached house for sale in Puxton Drive, KIDDERMINSTER, DY11 — £260,000 • 3 bed • 1 bath • 937 ft²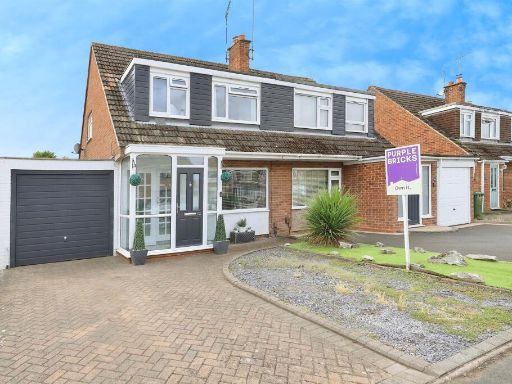 3 bedroom semi-detached house for sale in Aldermere Road, Kidderminster, DY11 — £260,000 • 3 bed • 1 bath • 819 ft²
3 bedroom semi-detached house for sale in Aldermere Road, Kidderminster, DY11 — £260,000 • 3 bed • 1 bath • 819 ft²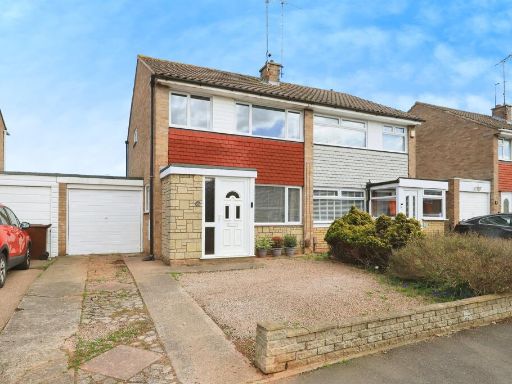 3 bedroom semi-detached house for sale in Beeches Road, Kidderminster, DY11 — £240,000 • 3 bed • 1 bath • 732 ft²
3 bedroom semi-detached house for sale in Beeches Road, Kidderminster, DY11 — £240,000 • 3 bed • 1 bath • 732 ft²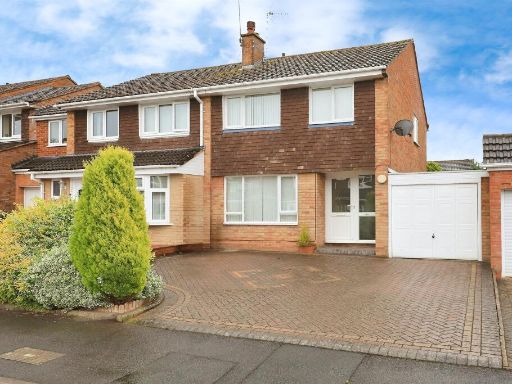 3 bedroom semi-detached house for sale in Aster Avenue, Kidderminster, DY11 — £250,000 • 3 bed • 1 bath • 761 ft²
3 bedroom semi-detached house for sale in Aster Avenue, Kidderminster, DY11 — £250,000 • 3 bed • 1 bath • 761 ft²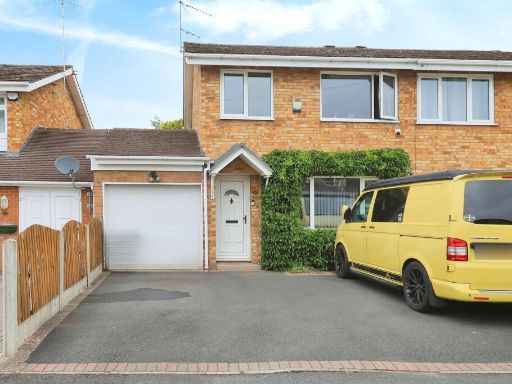 3 bedroom semi-detached house for sale in Merton Close, Kidderminster, DY10 — £260,000 • 3 bed • 1 bath • 797 ft²
3 bedroom semi-detached house for sale in Merton Close, Kidderminster, DY10 — £260,000 • 3 bed • 1 bath • 797 ft²