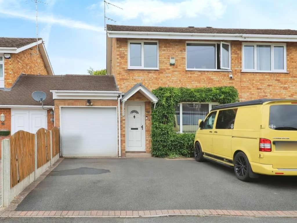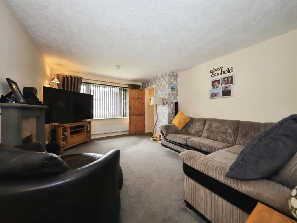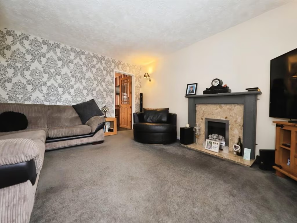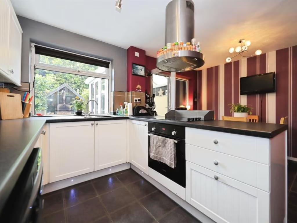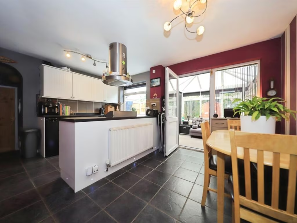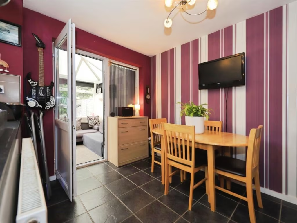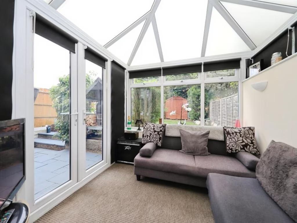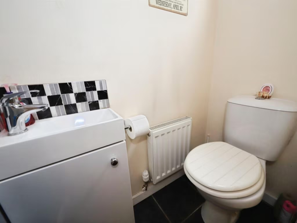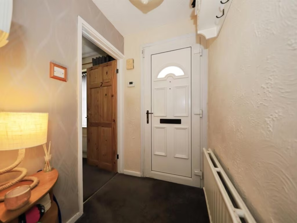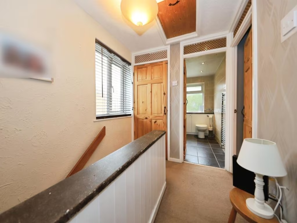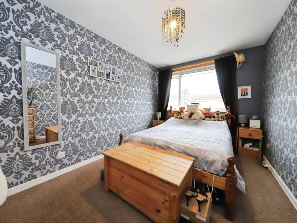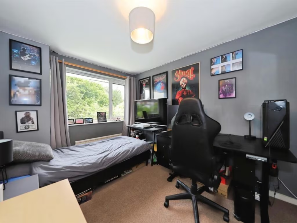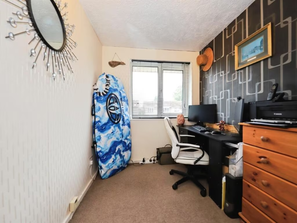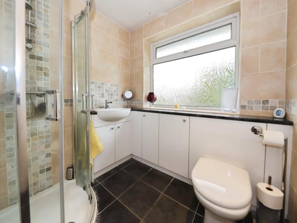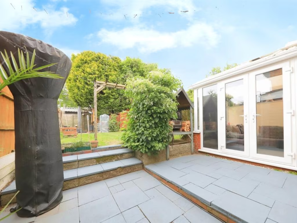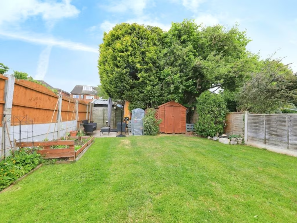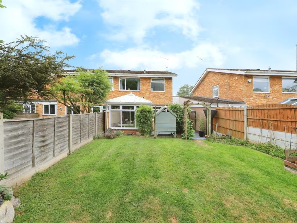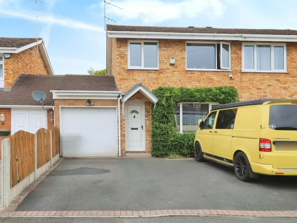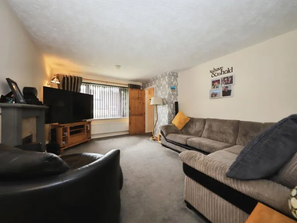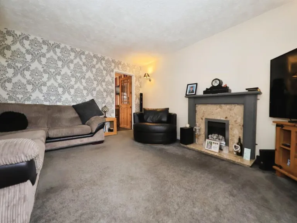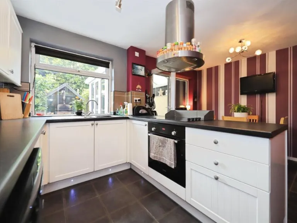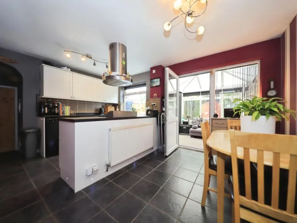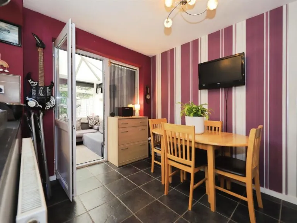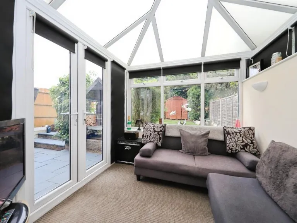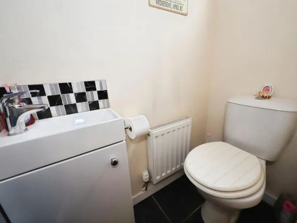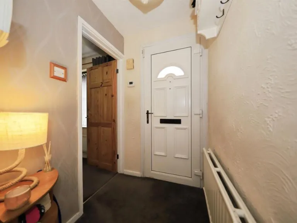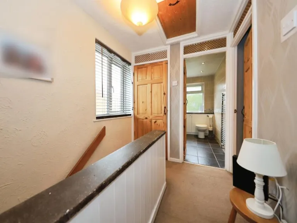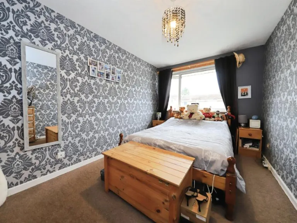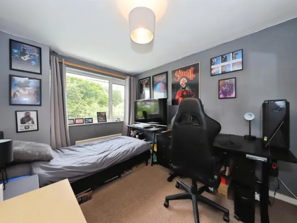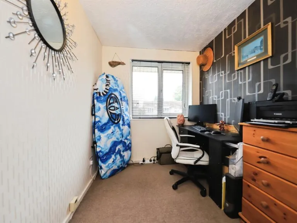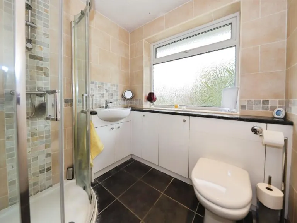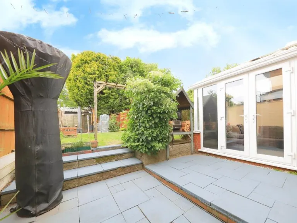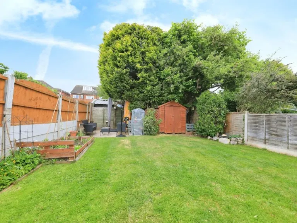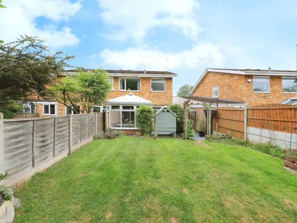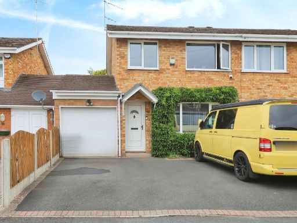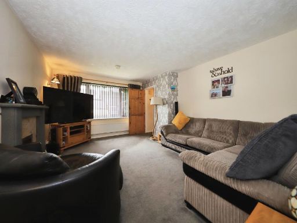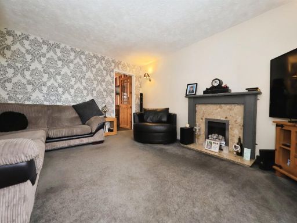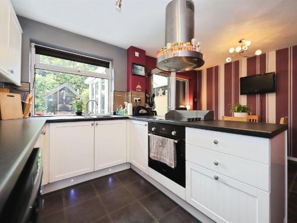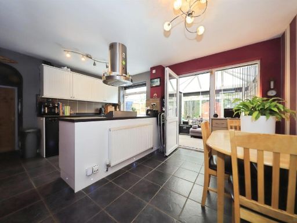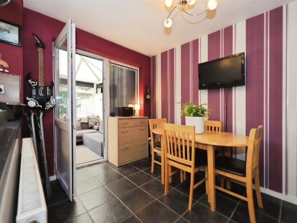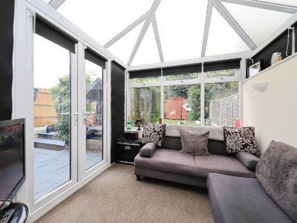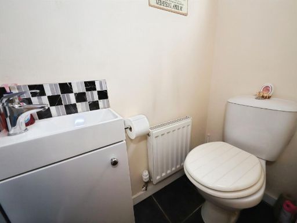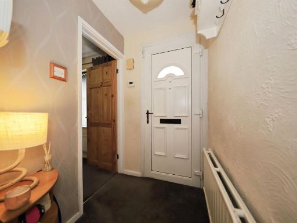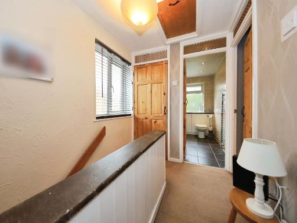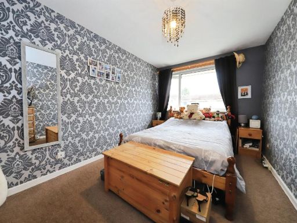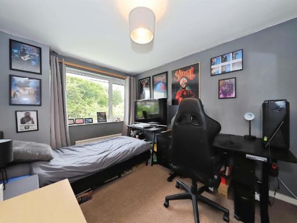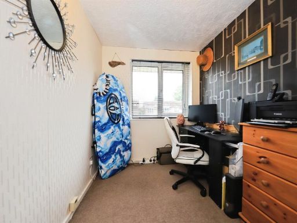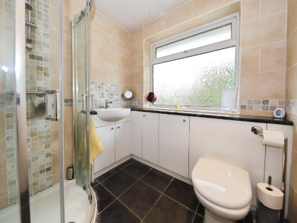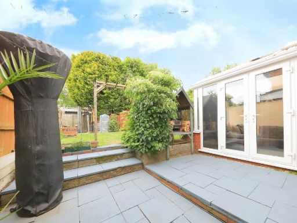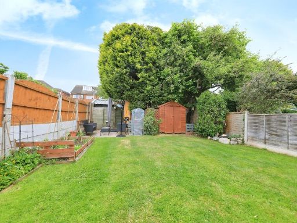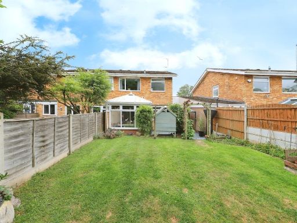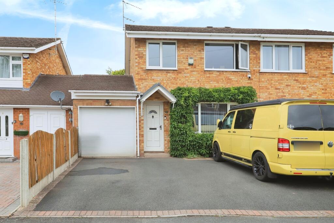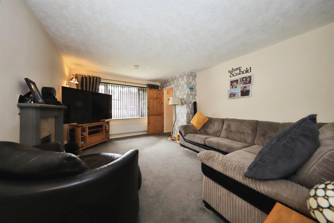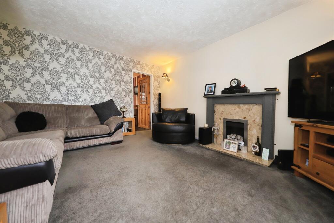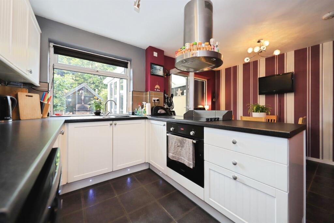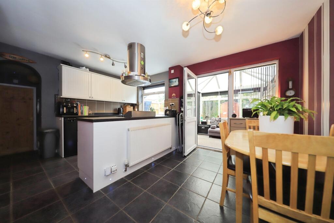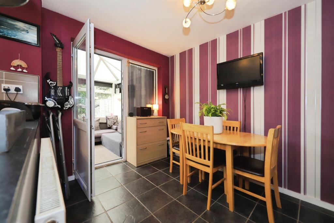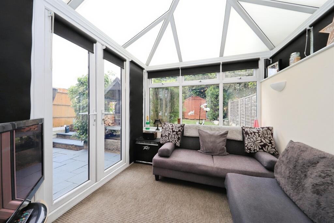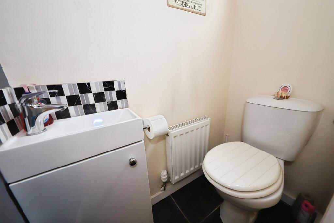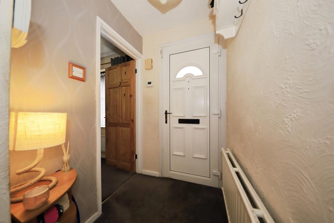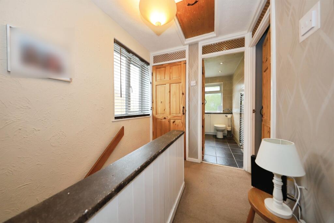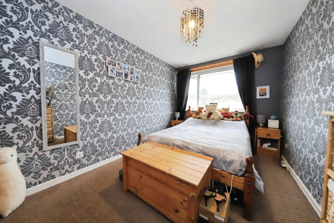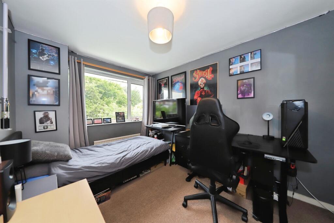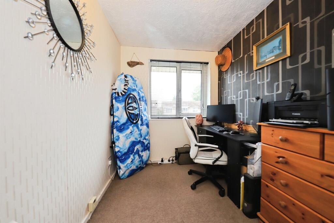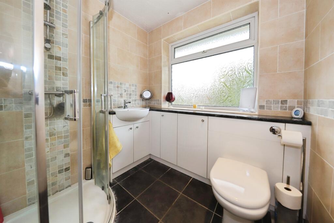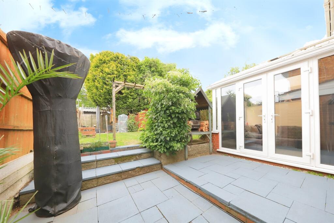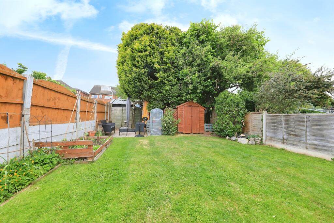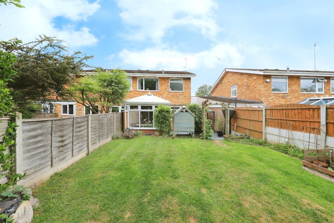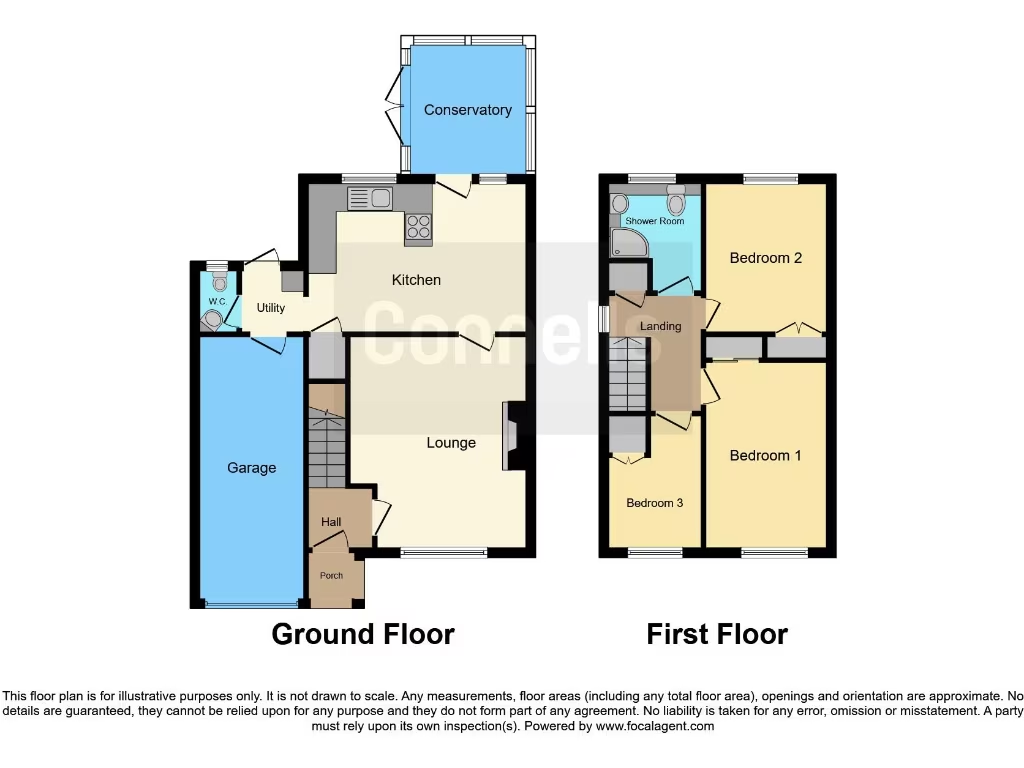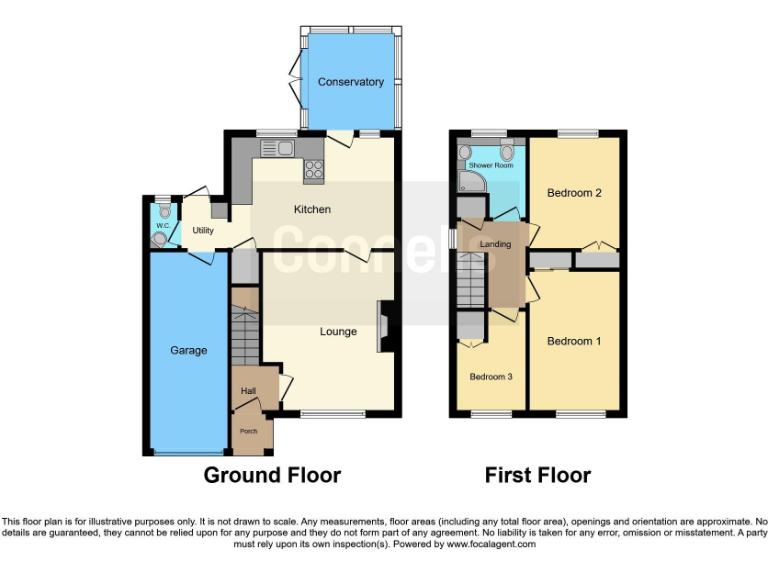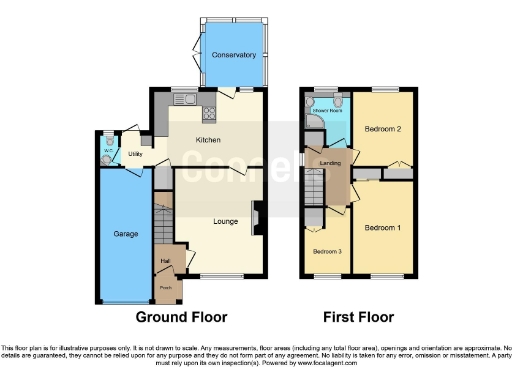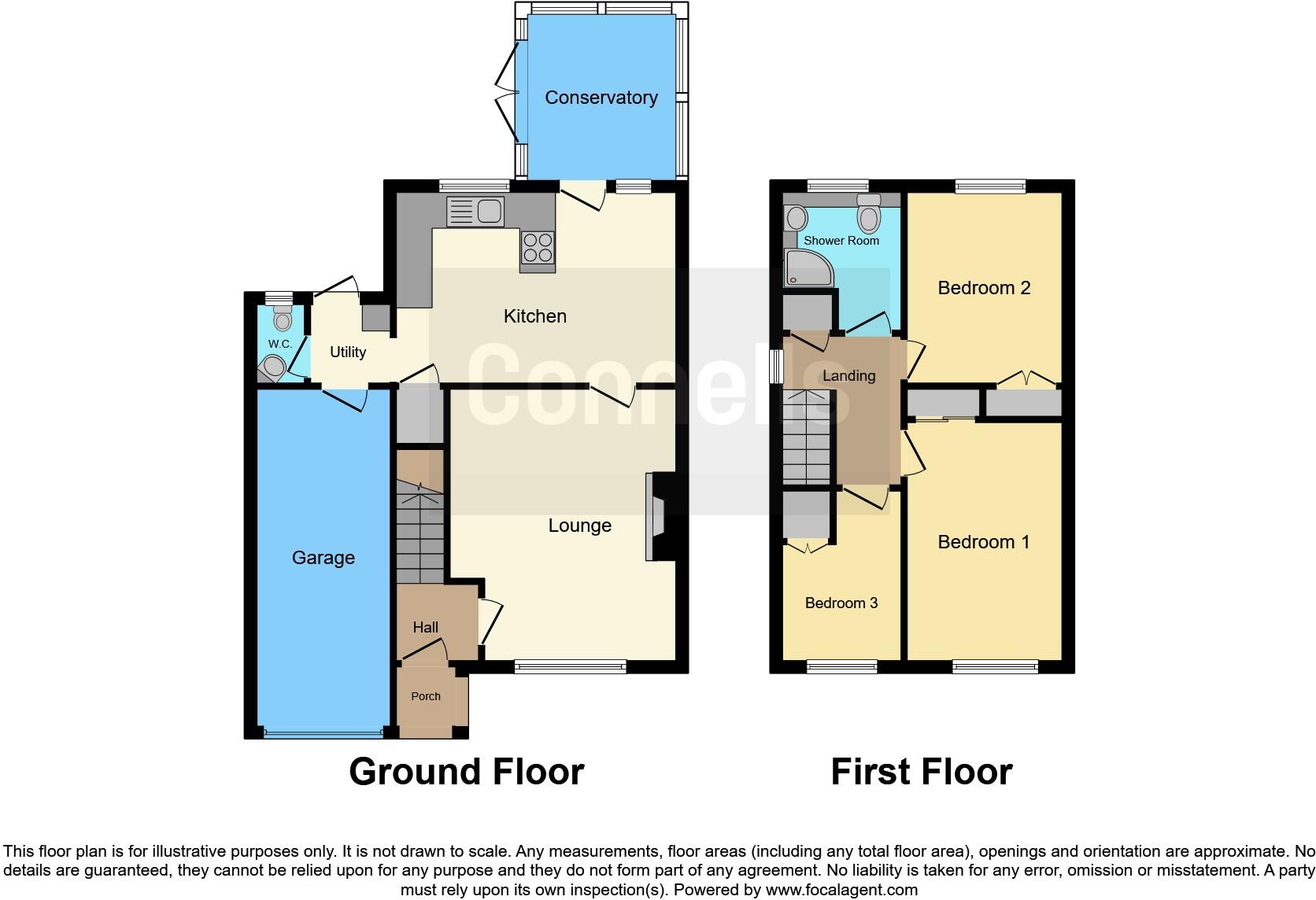Summary - 24 MERTON CLOSE KIDDERMINSTER DY10 3AE
3 bed 1 bath Semi-Detached
Well-located three-bedroom home with garage, garden and commuter links.
Three double bedrooms with built-in wardrobes
Spacious kitchen/diner, separate utility and ground-floor WC
Conservatory and bright lounge with fireplace
Tarmac driveway plus single garage with internal access
Well‑maintained rear garden; small, efficient plot
Modest overall size ~797 sq ft; limited living space
Single shower room (no family bath or en‑suite)
Partial cavity wall insulation; double glazing install date unknown
This three-bedroom semi-detached house in a quiet Kidderminster cul-de-sac suits a growing family seeking convenient commuting links and low running costs. The layout includes a bright lounge, conservatory, modern kitchen/diner, utility and ground-floor WC, offering practical everyday living and easy entertaining flow.
Outside, the property benefits from a tarmac driveway, single garage with internal access via the utility room, and a neatly maintained rear garden with patio and lawn. The home is gas‑central heated with double glazing throughout and affordable council tax, helping to keep ongoing costs manageable.
Buyers should note the overall internal floor area is modest (approximately 797 sq ft) and the plot is small, so space is efficient rather than generous. There is a single first-floor shower room rather than an en-suite or family bathroom. The house was built in the late 1970s/early 1980s; cavity walls are partly insulated (assumed) and double glazing install dates are unknown, so some buyers may want to budget for energy-efficiency improvements or cosmetic updating over time.
Located close to primary and secondary schools rated Good and with easy access to the A456/A449, the home is well placed for school runs and commuting. It will suit families looking for a practical, low-maintenance home with scope to personalise rather than those needing large flexible living spaces.
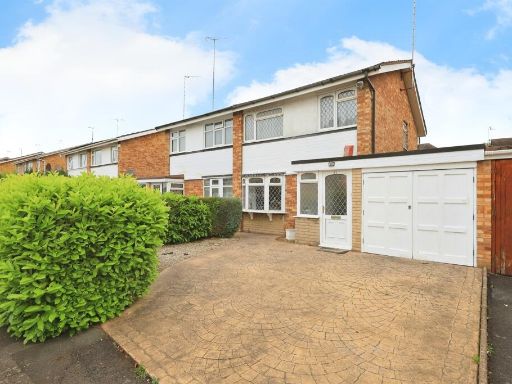 3 bedroom semi-detached house for sale in Merton Close, Kidderminster, DY10 — £230,000 • 3 bed • 1 bath • 771 ft²
3 bedroom semi-detached house for sale in Merton Close, Kidderminster, DY10 — £230,000 • 3 bed • 1 bath • 771 ft²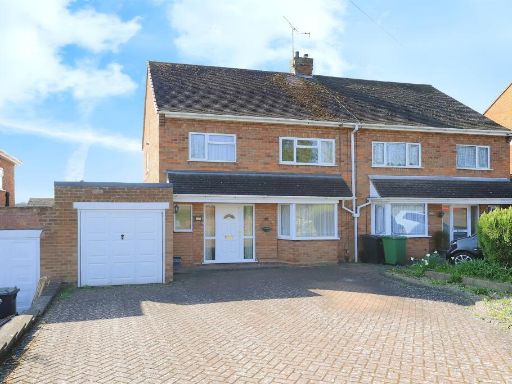 3 bedroom semi-detached house for sale in Birmingham Road, Kidderminster, DY10 — £270,000 • 3 bed • 1 bath • 1141 ft²
3 bedroom semi-detached house for sale in Birmingham Road, Kidderminster, DY10 — £270,000 • 3 bed • 1 bath • 1141 ft²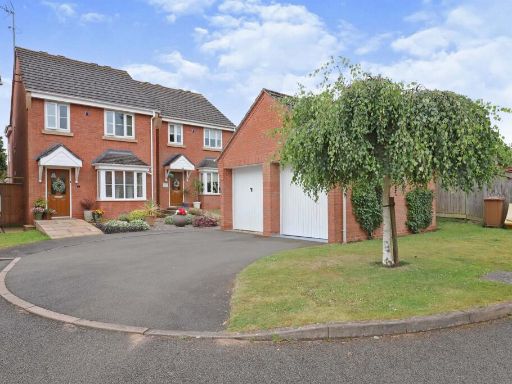 3 bedroom detached house for sale in Imperial Gardens, Kidderminster, DY10 — £325,000 • 3 bed • 1 bath • 759 ft²
3 bedroom detached house for sale in Imperial Gardens, Kidderminster, DY10 — £325,000 • 3 bed • 1 bath • 759 ft²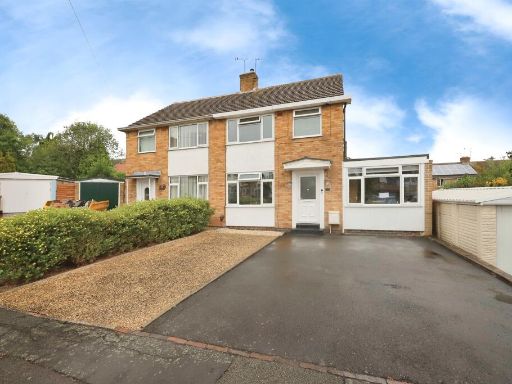 3 bedroom semi-detached house for sale in Hawthorn Grove, Kidderminster, DY11 — £280,000 • 3 bed • 1 bath • 937 ft²
3 bedroom semi-detached house for sale in Hawthorn Grove, Kidderminster, DY11 — £280,000 • 3 bed • 1 bath • 937 ft²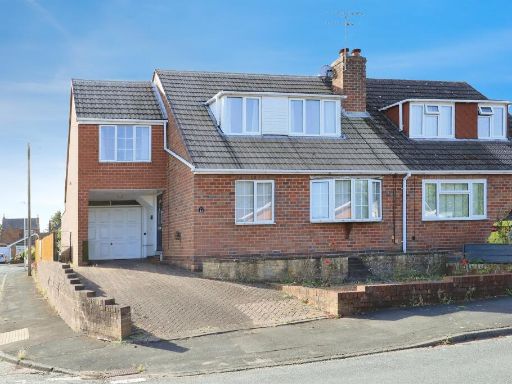 3 bedroom semi-detached house for sale in Holmcroft Road, Kidderminster, DY10 — £240,000 • 3 bed • 1 bath • 969 ft²
3 bedroom semi-detached house for sale in Holmcroft Road, Kidderminster, DY10 — £240,000 • 3 bed • 1 bath • 969 ft²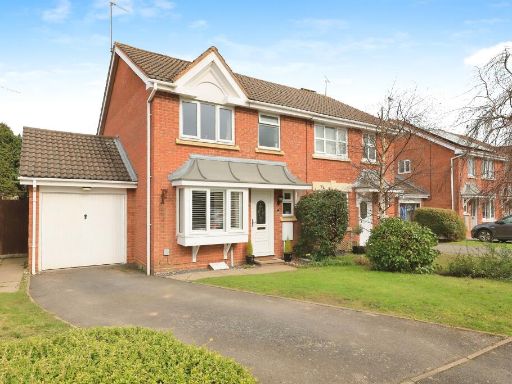 3 bedroom semi-detached house for sale in Cairndhu Drive, Kidderminster, DY10 — £260,000 • 3 bed • 1 bath • 840 ft²
3 bedroom semi-detached house for sale in Cairndhu Drive, Kidderminster, DY10 — £260,000 • 3 bed • 1 bath • 840 ft²