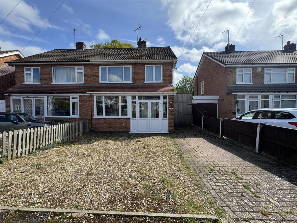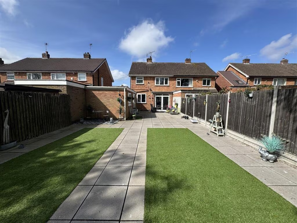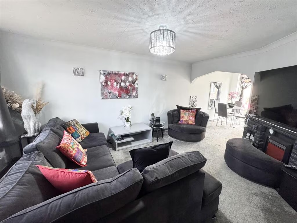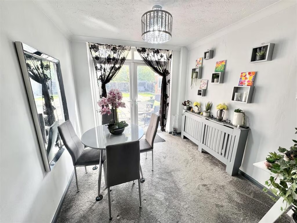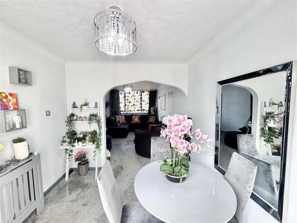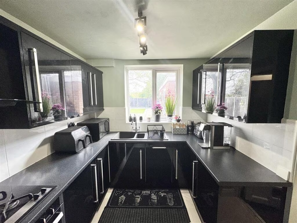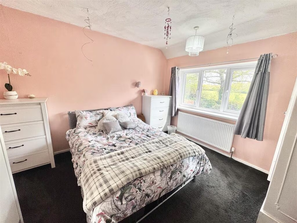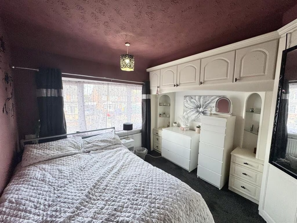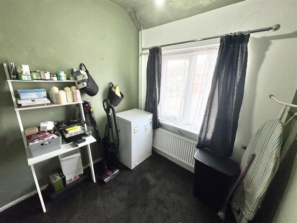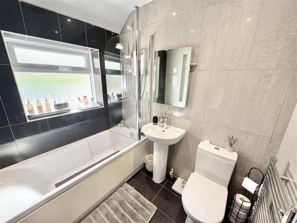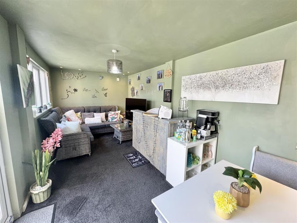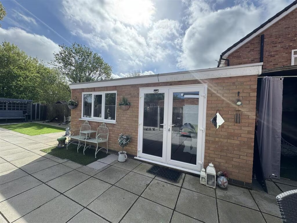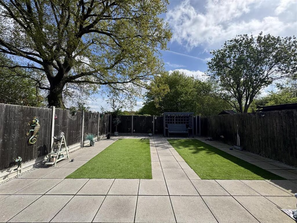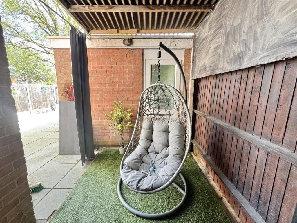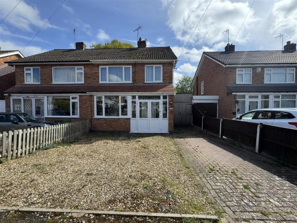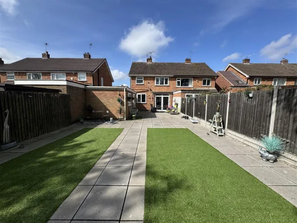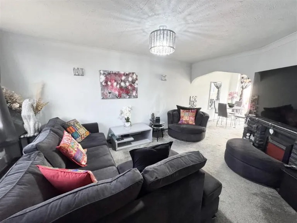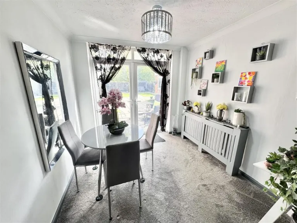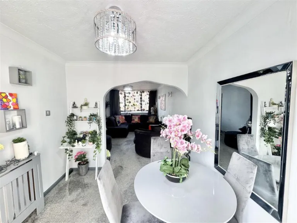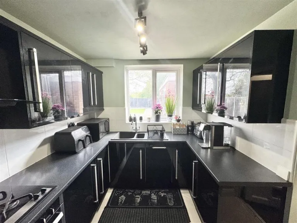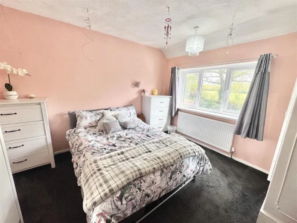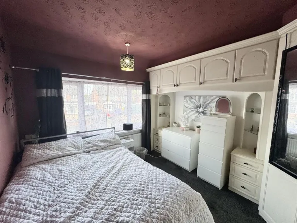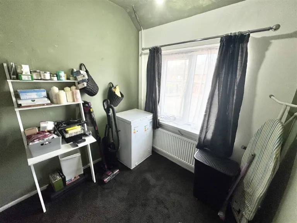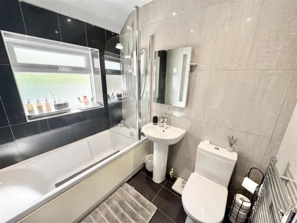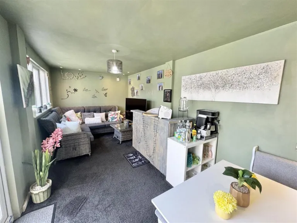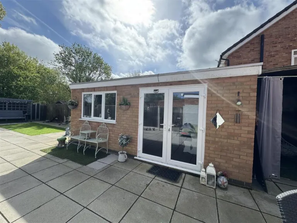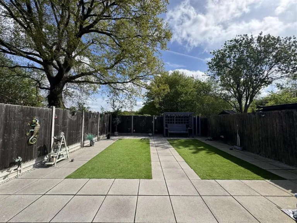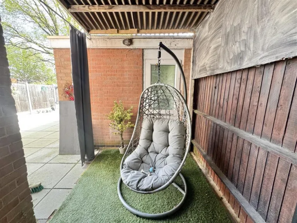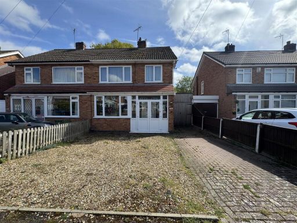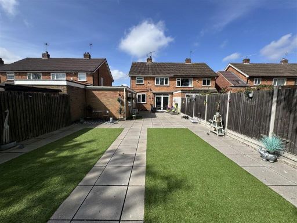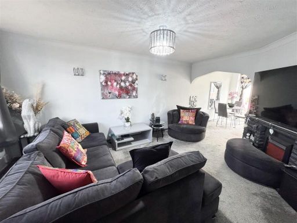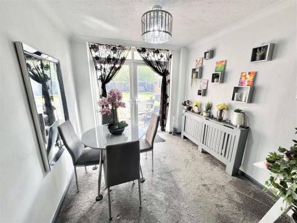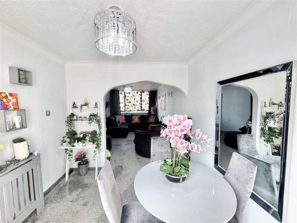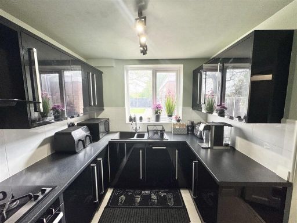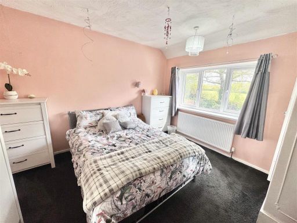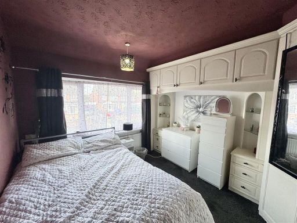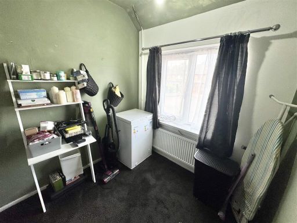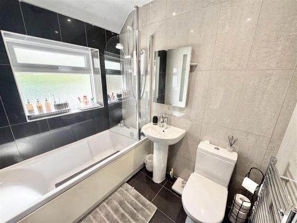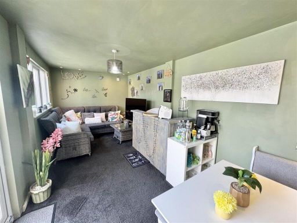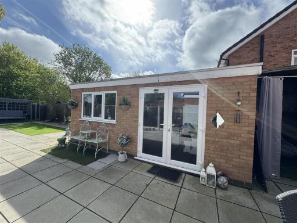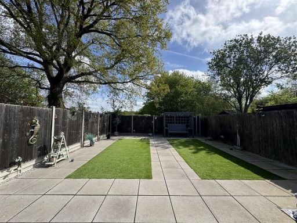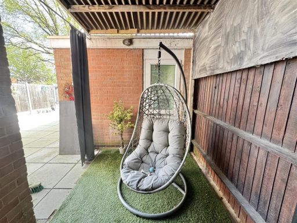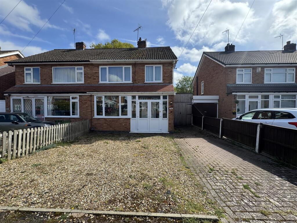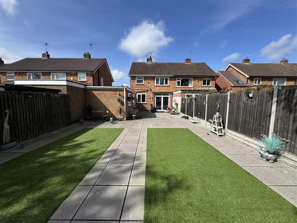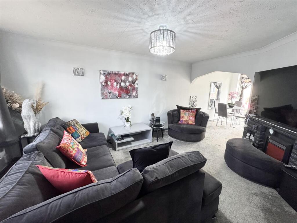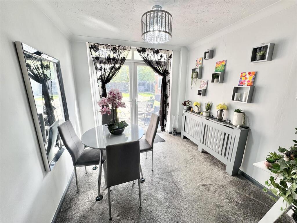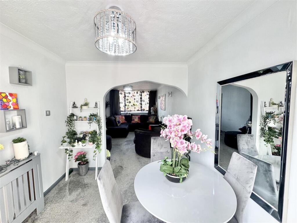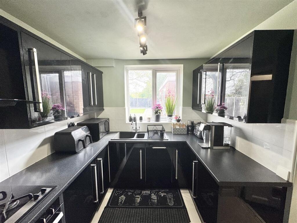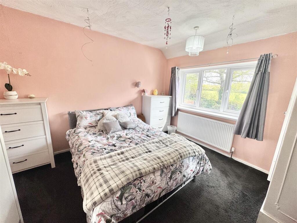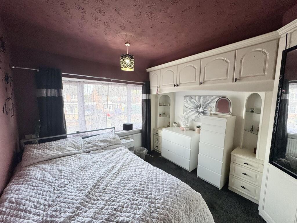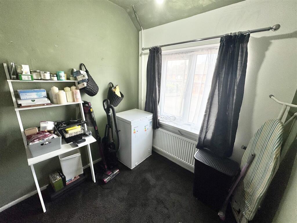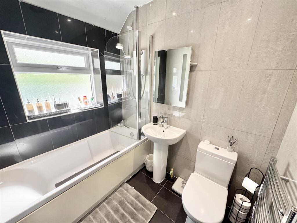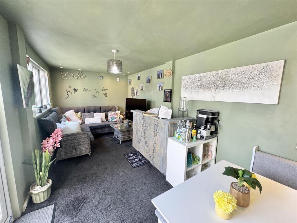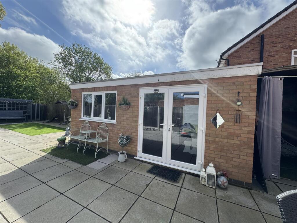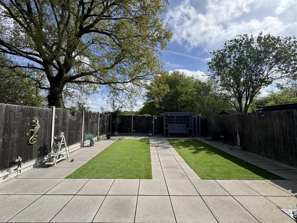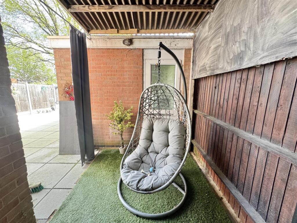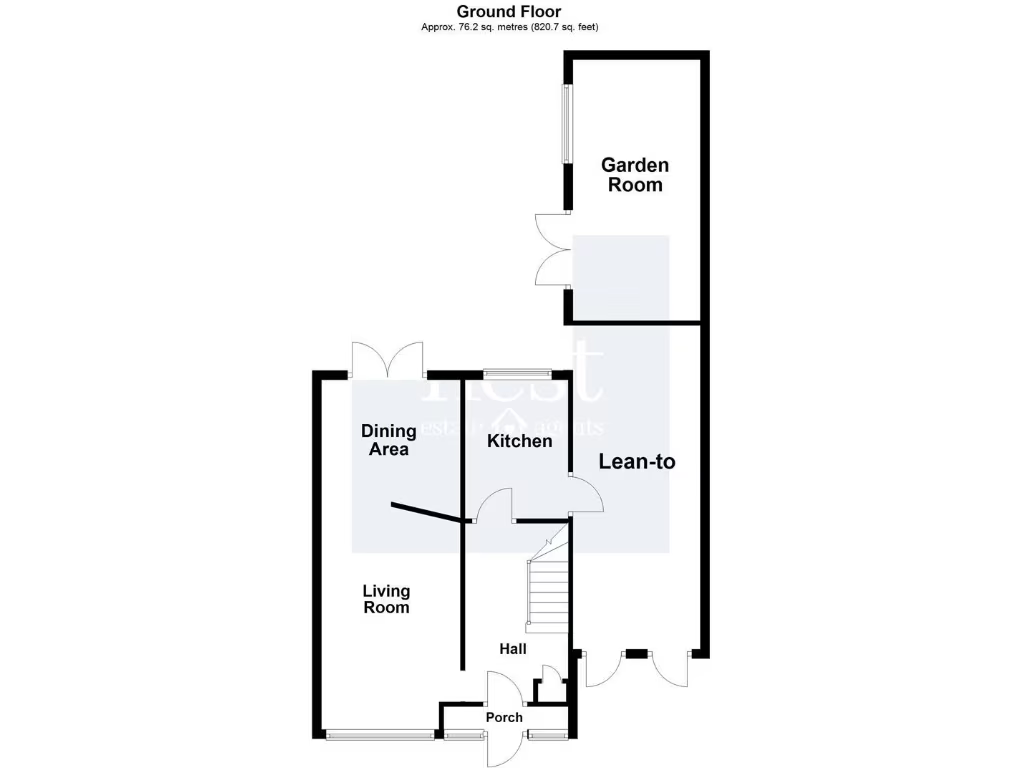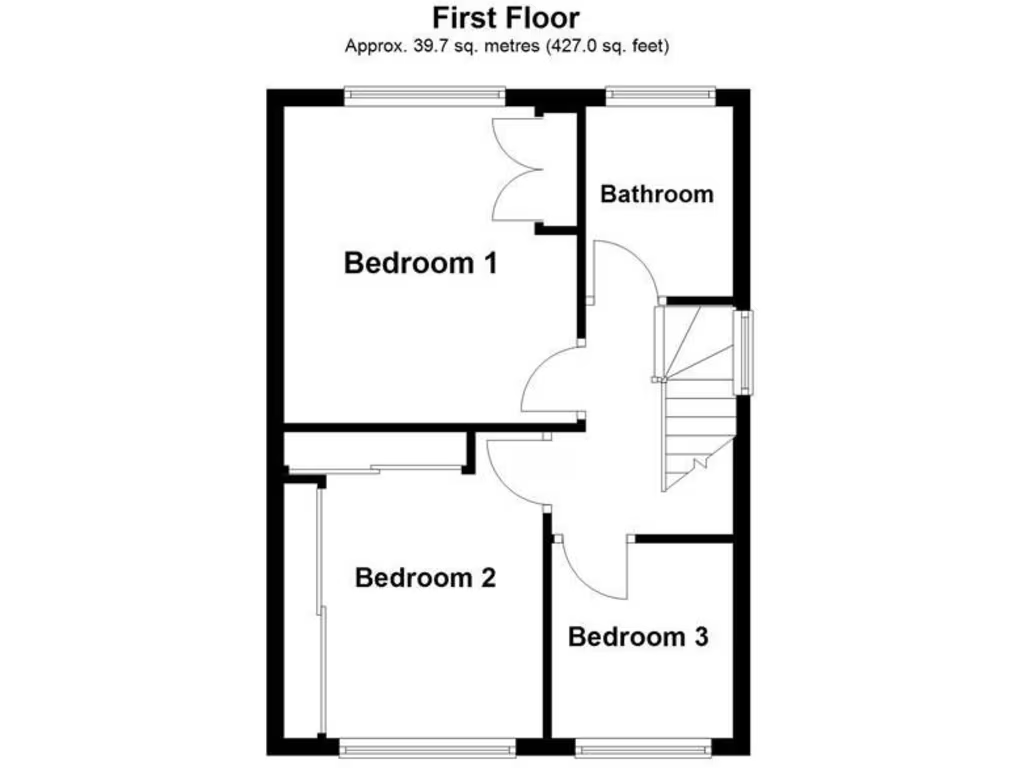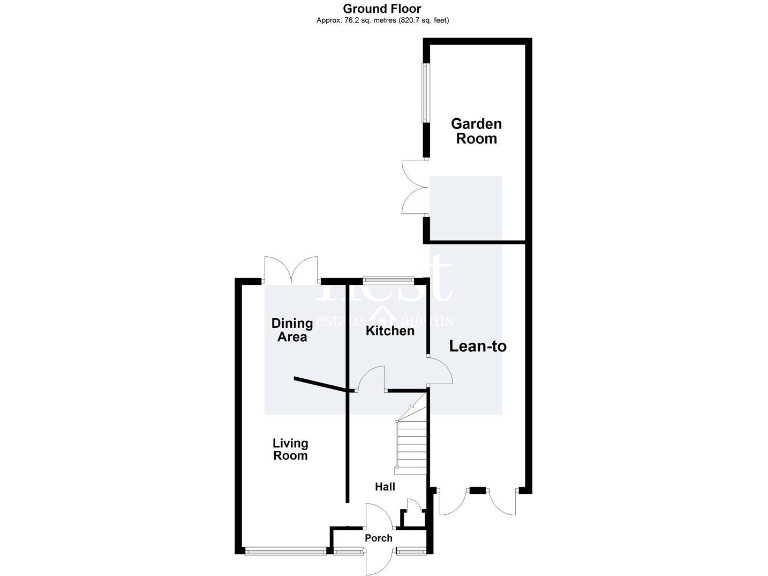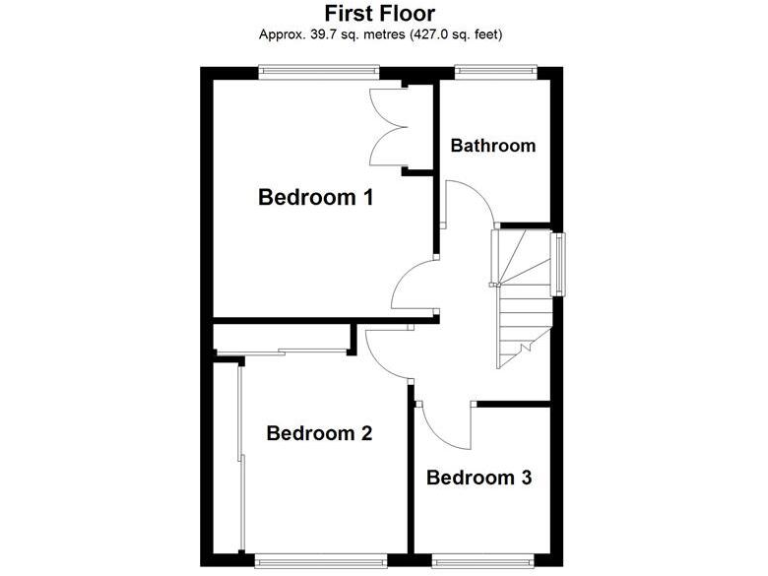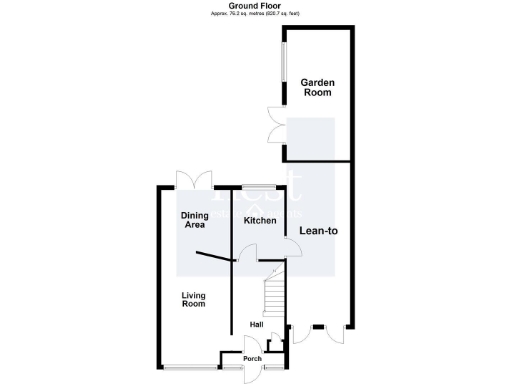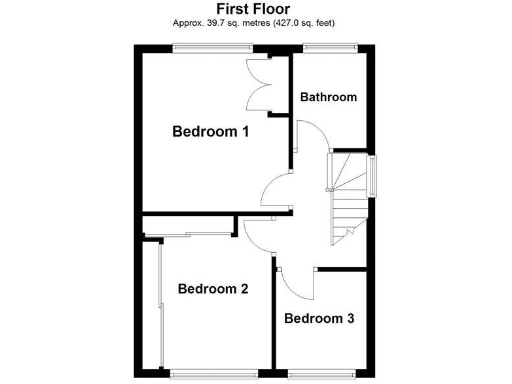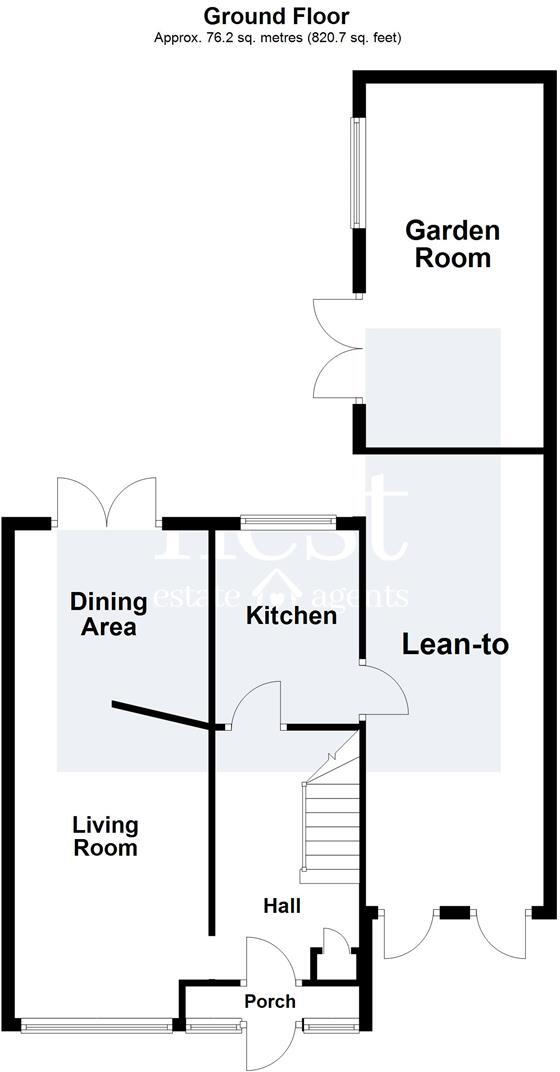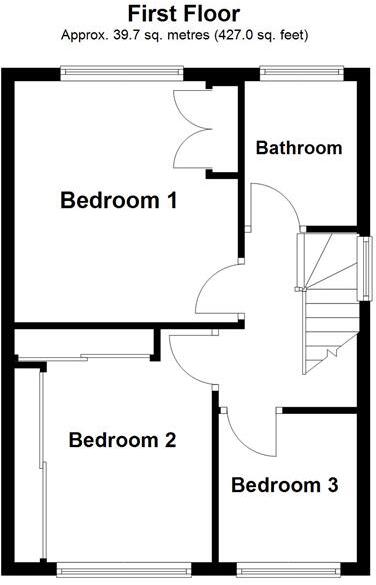Summary - 74 SAVILLE ROAD BLABY LEICESTER LE8 4HQ
3 bed 1 bath Semi-Detached
Spacious three-bed family home with garden room and driveway in popular Blaby location.
- Three well-proportioned bedrooms, two doubles and one single
- Living room with dining area and French doors to garden
- Modern fitted kitchen with integrated appliances
- Converted garage creates a versatile garden room/home office
- Decent rear garden and driveway for off-street parking
- EPC Rating C; mains gas boiler and radiators
- Single family bathroom only; may be tight for larger households
- Driveway and front need landscaping to improve kerb appeal
This three-bedroom semi-detached house on Saville Road is a practical family home in a quiet Blaby street. The living room flows into a dining area with French doors to the rear garden, creating a bright, sociable ground floor. A modern fitted kitchen with integrated appliances meets everyday needs while a gated lean-to adds useful storage.
Upstairs are two double bedrooms and a single bedroom, served by one contemporary family bathroom. The former garage has been converted into a flexible garden room ideal for a home office, playroom or hobby space, increasing usable accommodation without extending the footprint.
Outside the property sits on a decent plot with a generous rear garden and driveway for off-street parking. The driveway and front planting are low-maintenance but would benefit from landscaping to maximise kerb appeal. Practical details include double glazing (install date unknown), mains gas central heating and an EPC rating of C.
This house suits growing families seeking solid accommodation in an established, affluent suburb with good schools and fast broadband. Note the single bathroom and the converted garage — both positive and limiting factors depending on household needs. Freehold tenure and council tax band C add to the straightforward running costs.
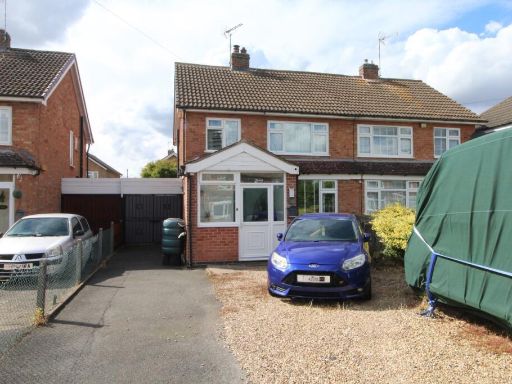 3 bedroom semi-detached house for sale in Saville Road, Blaby, Leicester, LE8 — £295,000 • 3 bed • 1 bath • 868 ft²
3 bedroom semi-detached house for sale in Saville Road, Blaby, Leicester, LE8 — £295,000 • 3 bed • 1 bath • 868 ft²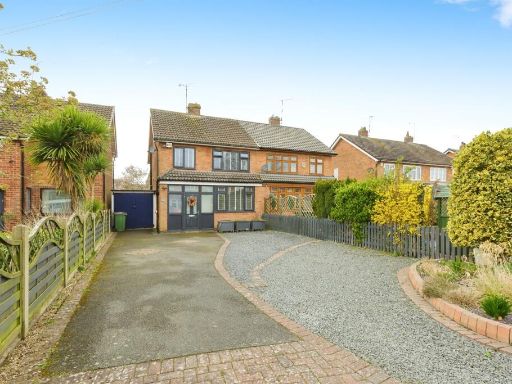 3 bedroom semi-detached house for sale in Saville Road, Blaby, Leicester, LE8 — £285,000 • 3 bed • 1 bath • 862 ft²
3 bedroom semi-detached house for sale in Saville Road, Blaby, Leicester, LE8 — £285,000 • 3 bed • 1 bath • 862 ft²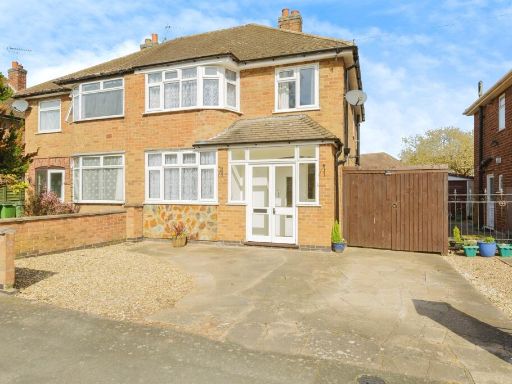 3 bedroom semi-detached house for sale in The Fairway, Blaby, Leicester, LE8 — £265,000 • 3 bed • 1 bath • 768 ft²
3 bedroom semi-detached house for sale in The Fairway, Blaby, Leicester, LE8 — £265,000 • 3 bed • 1 bath • 768 ft²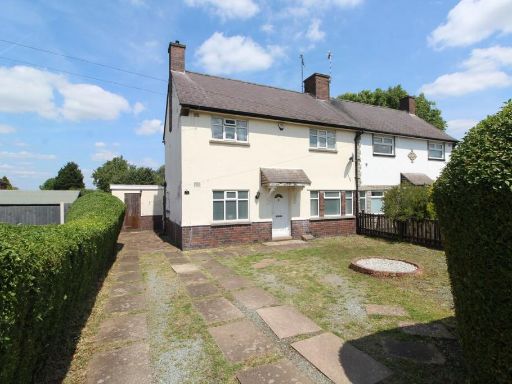 3 bedroom semi-detached house for sale in Western Drive, Blaby, Leicester, LE8 — £240,000 • 3 bed • 1 bath • 814 ft²
3 bedroom semi-detached house for sale in Western Drive, Blaby, Leicester, LE8 — £240,000 • 3 bed • 1 bath • 814 ft²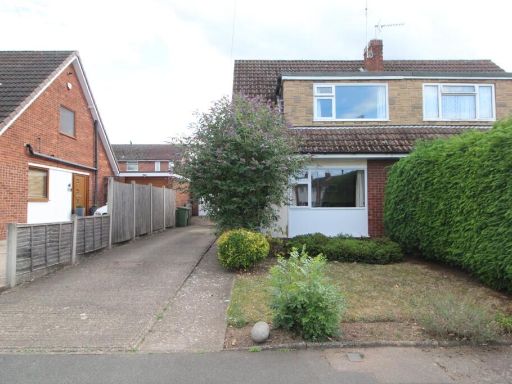 3 bedroom semi-detached house for sale in Latimer Close, Blaby, Leicester, LE8 — £260,000 • 3 bed • 1 bath • 765 ft²
3 bedroom semi-detached house for sale in Latimer Close, Blaby, Leicester, LE8 — £260,000 • 3 bed • 1 bath • 765 ft²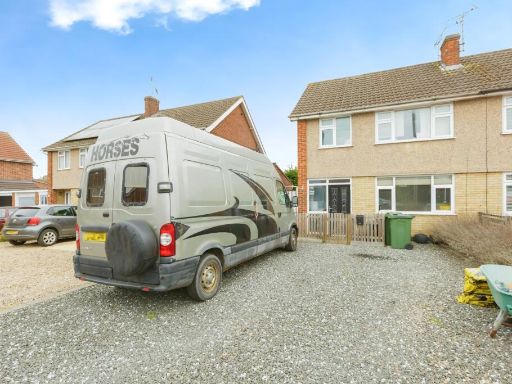 3 bedroom semi-detached house for sale in Laurel Road, Blaby, Leicester, Leicestershire, LE8 — £225,000 • 3 bed • 1 bath • 844 ft²
3 bedroom semi-detached house for sale in Laurel Road, Blaby, Leicester, Leicestershire, LE8 — £225,000 • 3 bed • 1 bath • 844 ft²