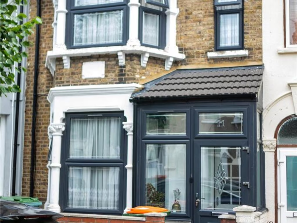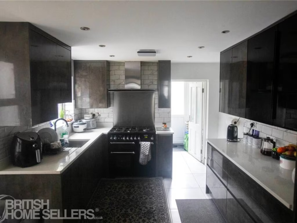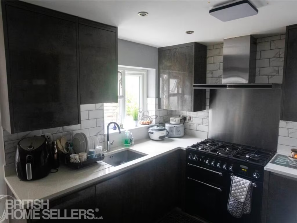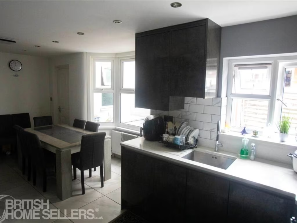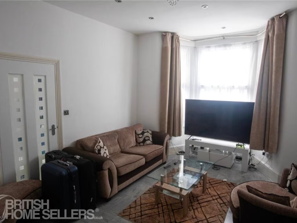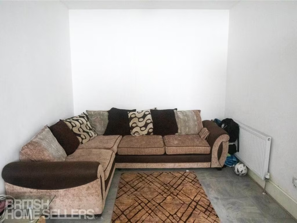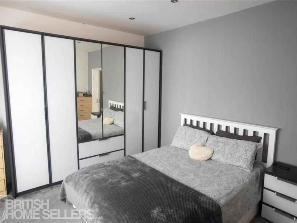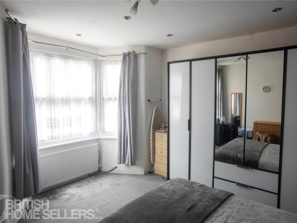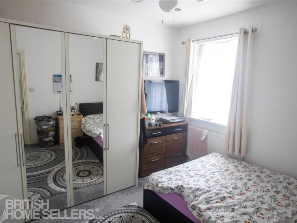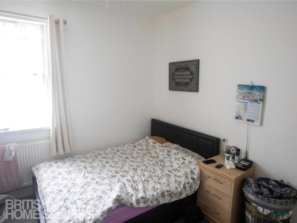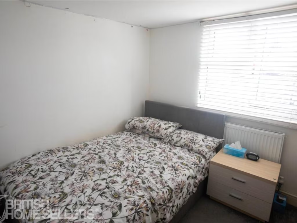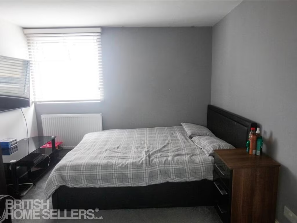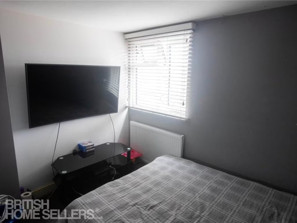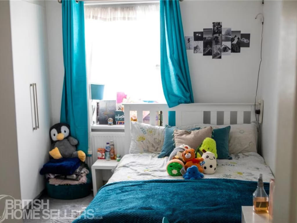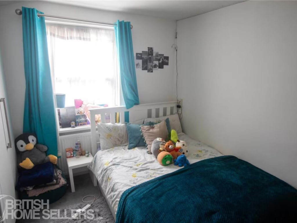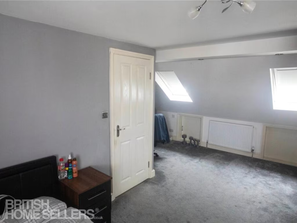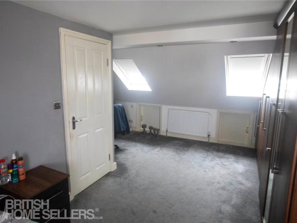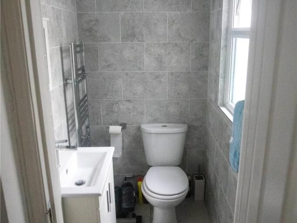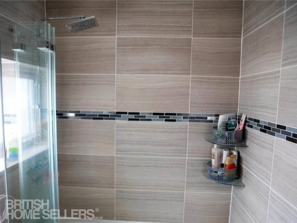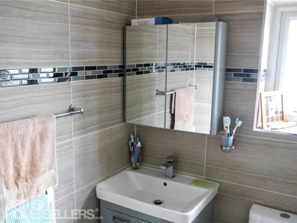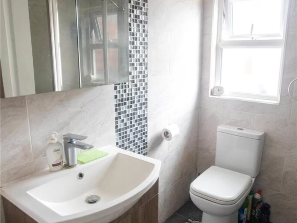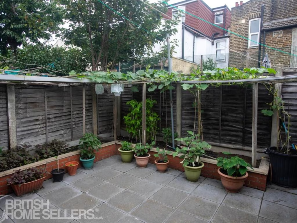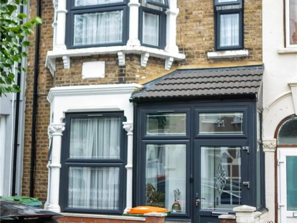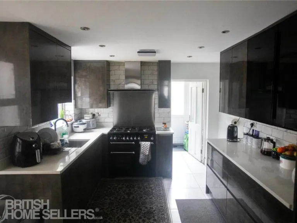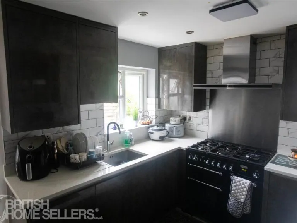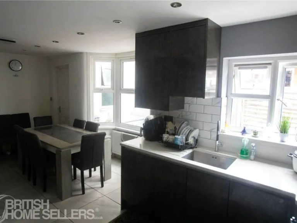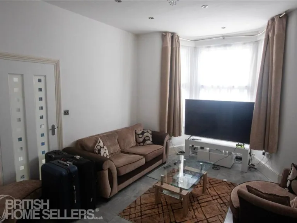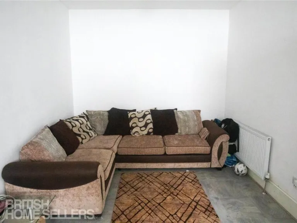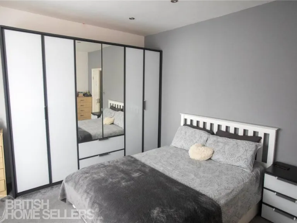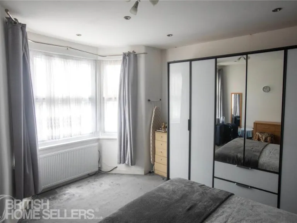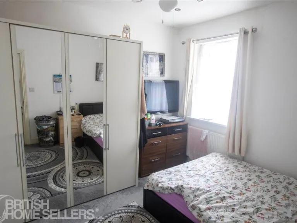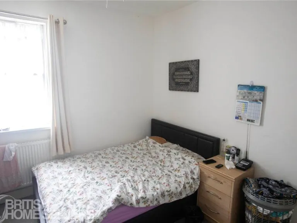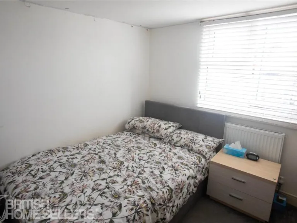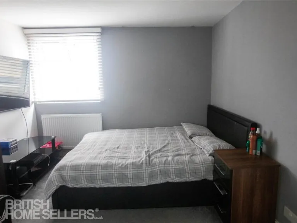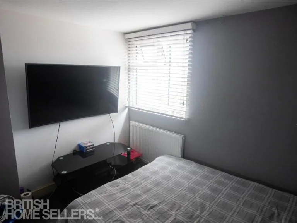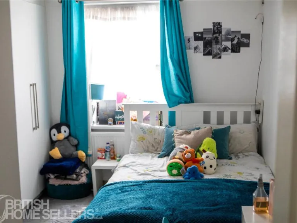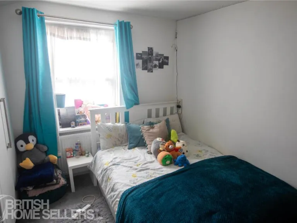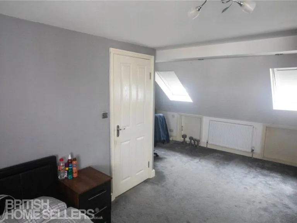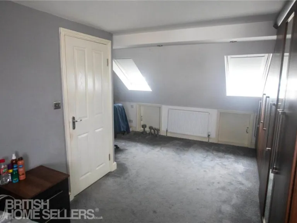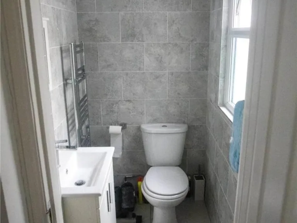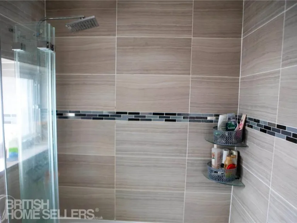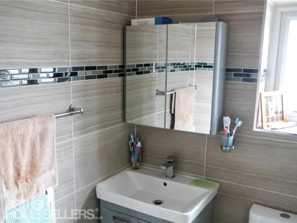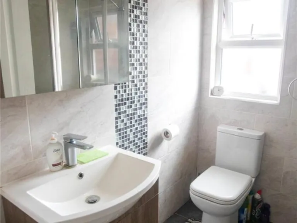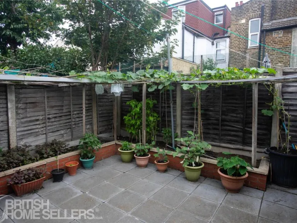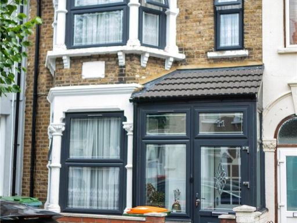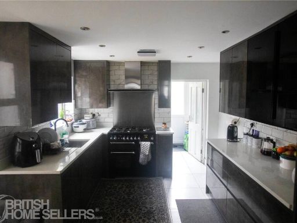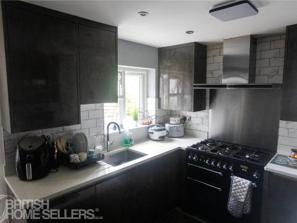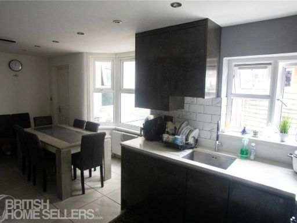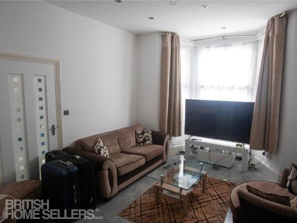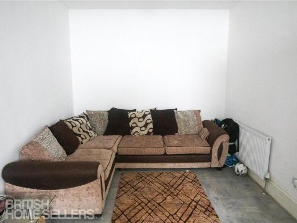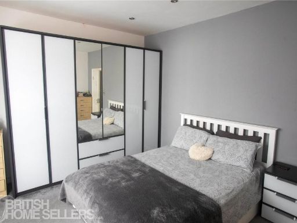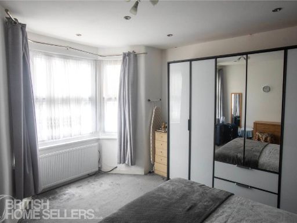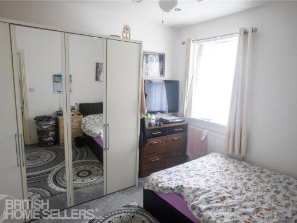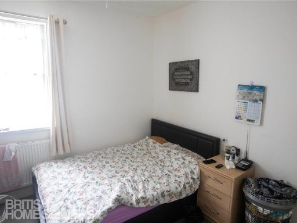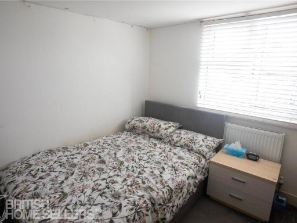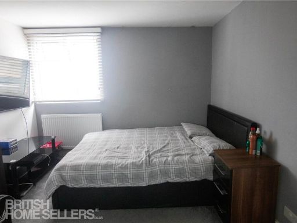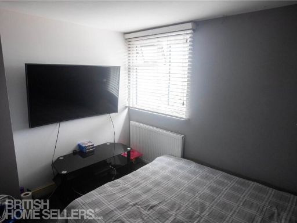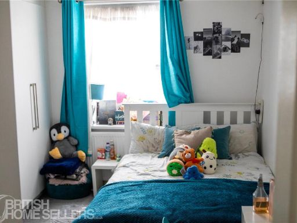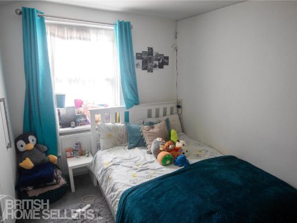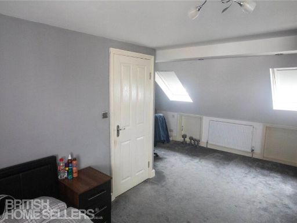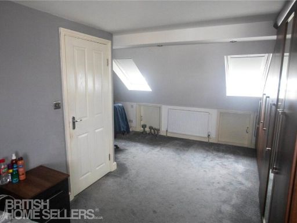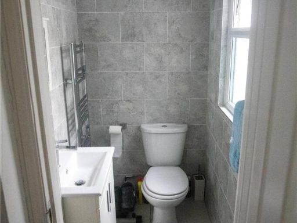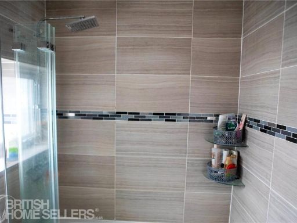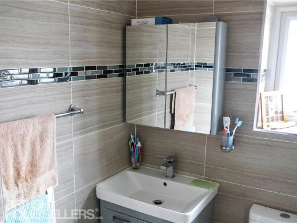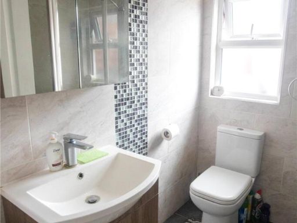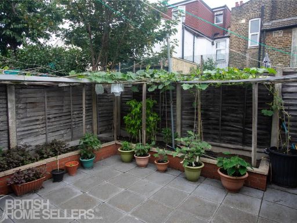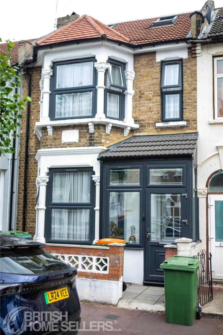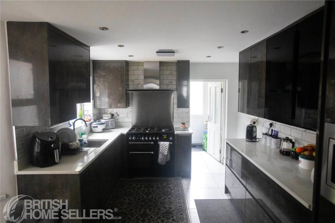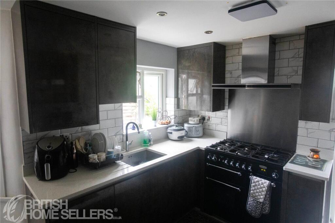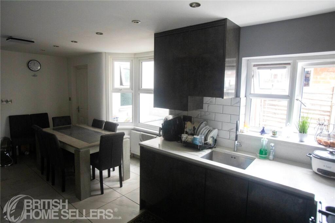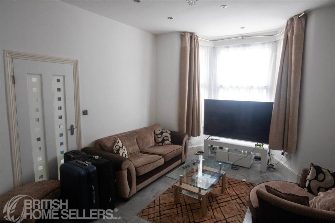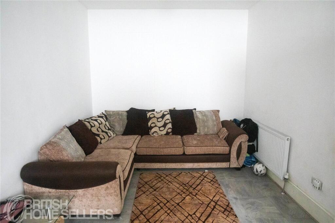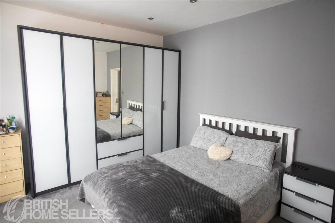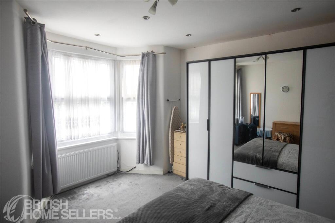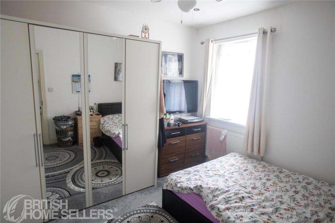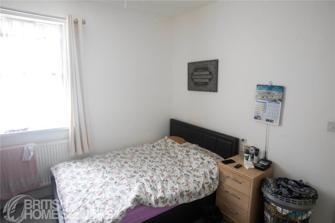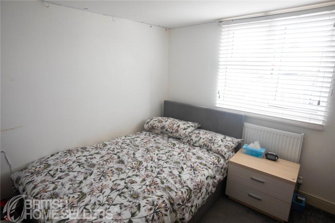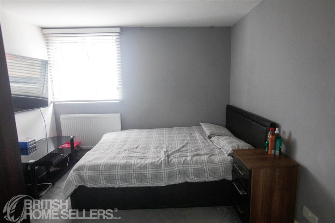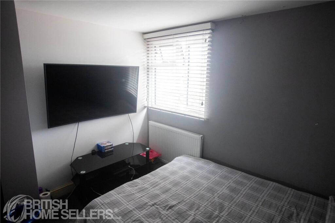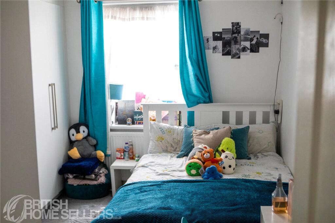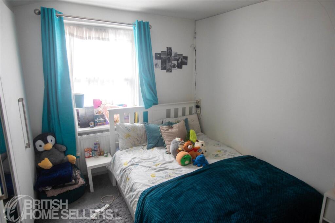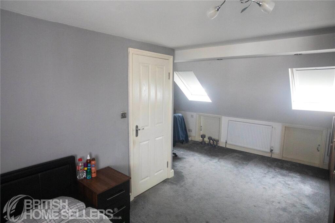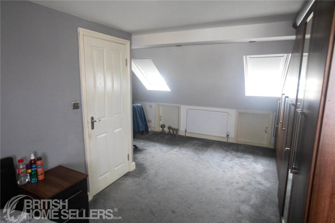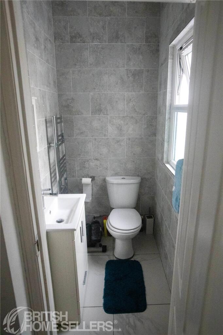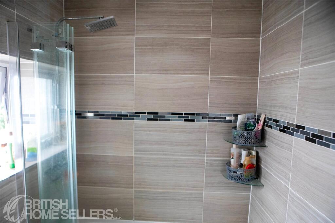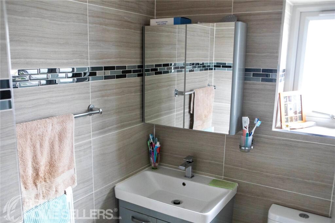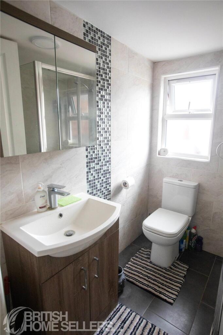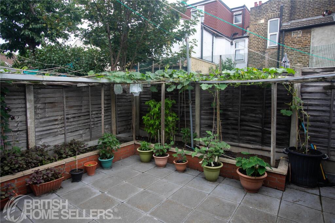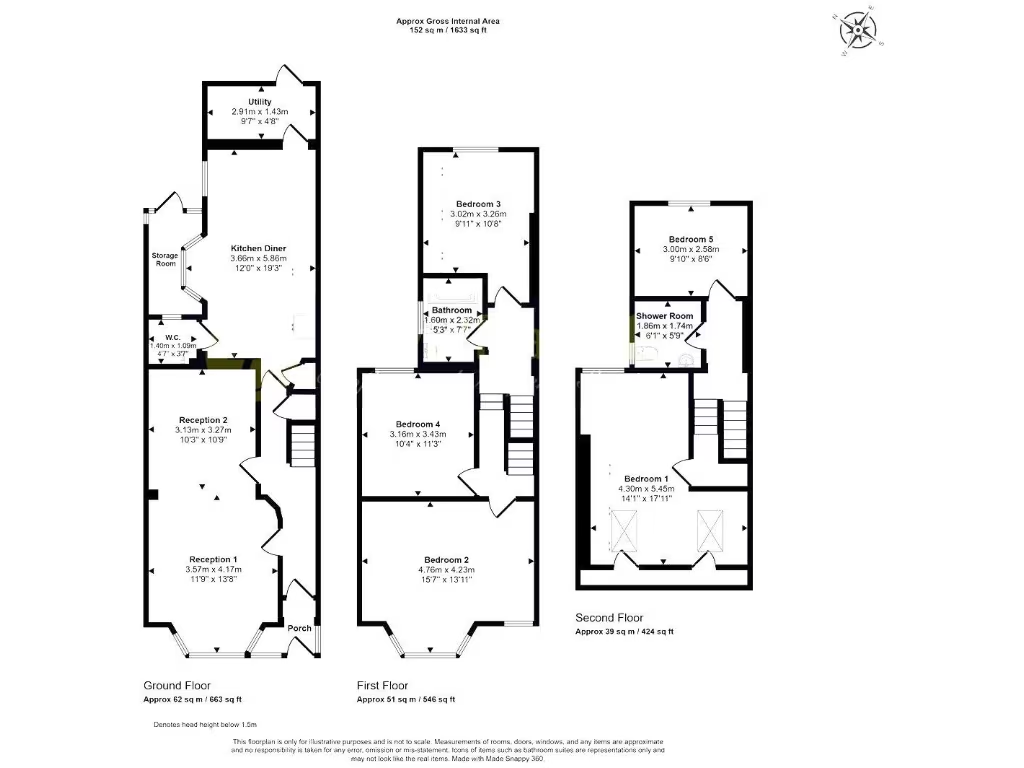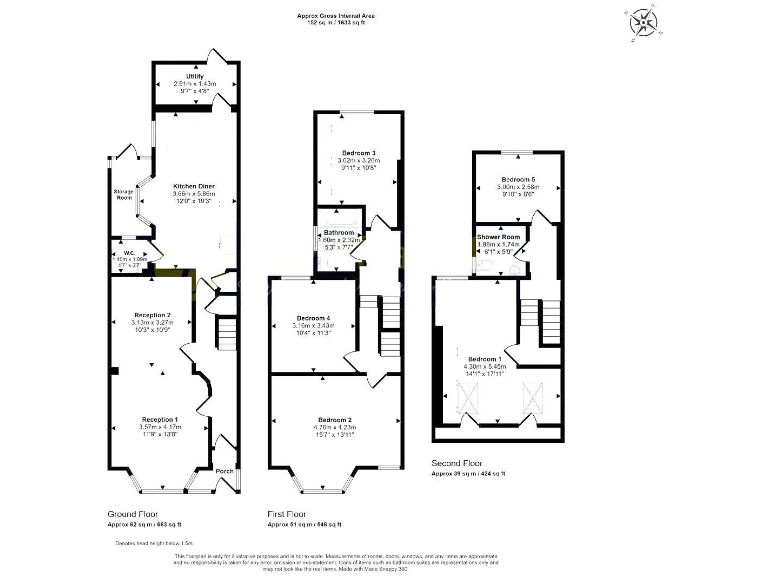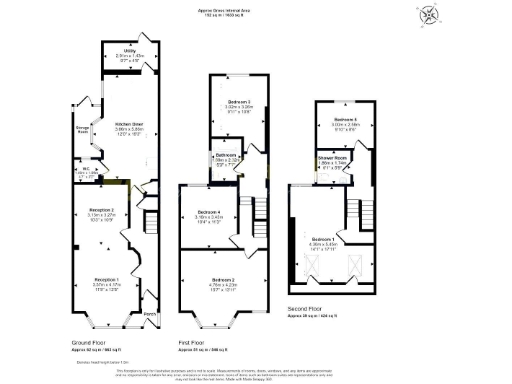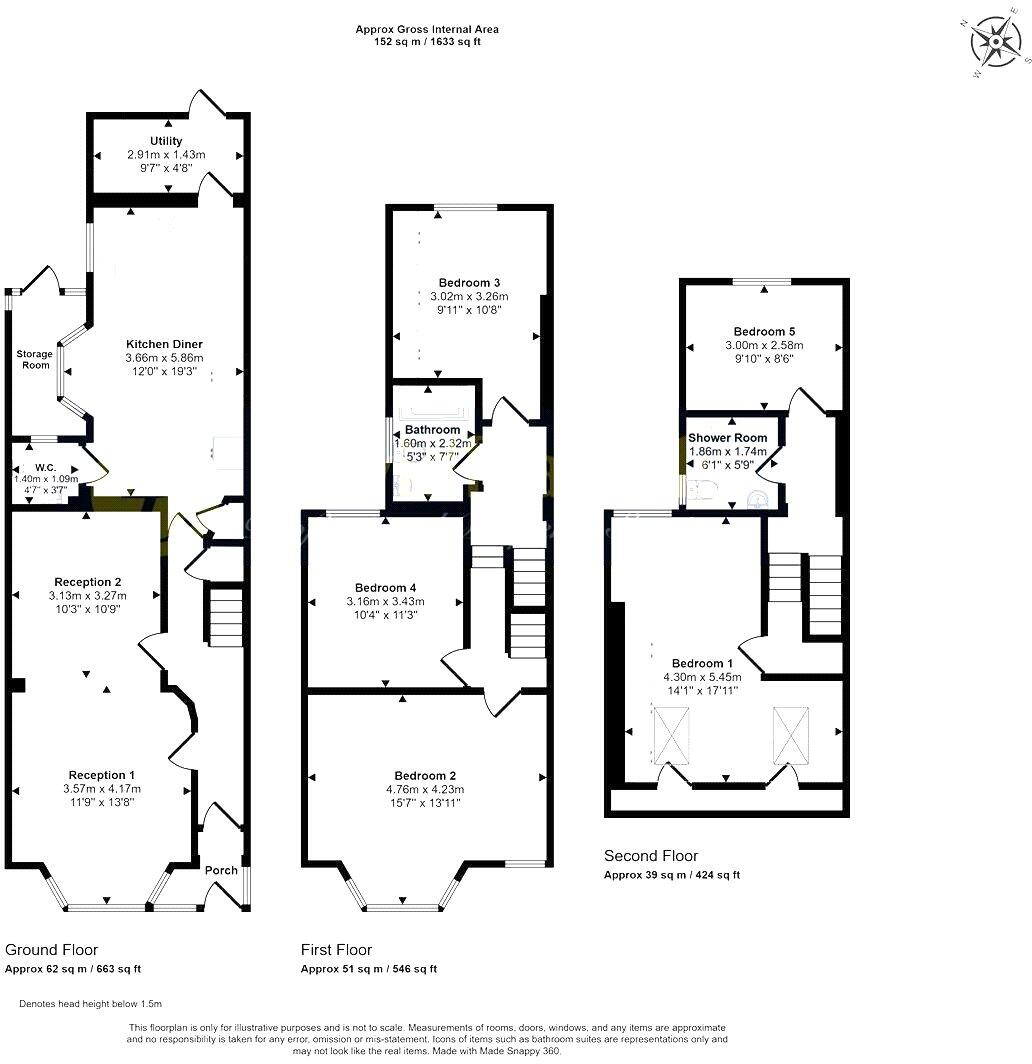Summary - 11 MICHIGAN AVENUE LONDON E12 5JD
5 bed 3 bath Terraced
Large family home with modern kitchen, versatile layout and top-floor retreat.
- Five bedrooms across three well-planned floors for flexible family living
- Modern kitchen/diner, two reception rooms and utility room
- Underfloor heating installed; double glazing present (install date unknown)
- Extended top floor with master suite and additional shower room
- Small private garden; modest outdoor space for children
- Solid brick walls likely uninsulated — may need thermal upgrades
- Local area: good schools, fast broadband, excellent mobile signal
- Higher local crime and area deprivation; purchase includes exclusivity/processing fees
Set over three floors, this substantial five-bedroom terraced house combines period character with modern fittings, making it suitable for growing families who need space and flexibility. The extended top floor provides a private master suite and a separate shower room, offering practical separation for multi-generational households or home-working parents.
The property benefits from a contemporary kitchen/diner, two reception rooms and useful ground-floor utility and WC. Underfloor heating adds comfort and frees wall space for furniture; double glazing helps with insulation though walls are original solid brick and likely uninsulated. The small private garden offers outdoor space for children and pets but is modest in size.
Location strengths include good broadband and mobile signal, multiple nearby primary and secondary schools (including Outstanding and Good Ofsted ratings) and convenient local amenities and transport links. Important buyer notes: the area has higher crime levels and overall deprivation, and the house may need wall insulation or energy-efficiency upgrades. Purchase terms include an exclusivity fee and a processing fee, which buyers should factor into budgets.
Viewing is recommended to appreciate the layout, generous internal square footage and family-friendly floorplan. This home is best for buyers seeking substantial living space in East London with scope to improve energy performance and personalise finishes.
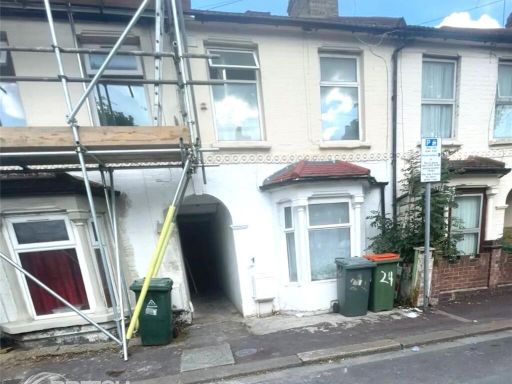 6 bedroom end of terrace house for sale in Gloucester Road, London, E12 — £465,000 • 6 bed • 3 bath • 846 ft²
6 bedroom end of terrace house for sale in Gloucester Road, London, E12 — £465,000 • 6 bed • 3 bath • 846 ft²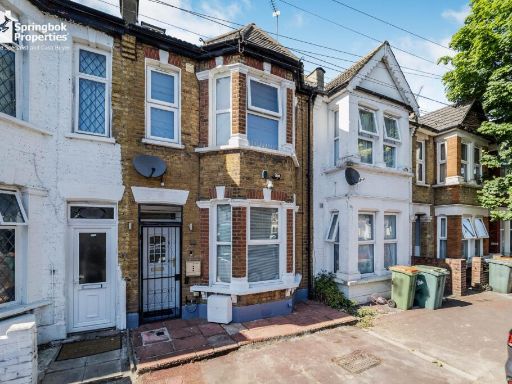 3 bedroom terraced house for sale in Washington Avenue, London, Greater London, E12 — £505,000 • 3 bed • 3 bath • 1022 ft²
3 bedroom terraced house for sale in Washington Avenue, London, Greater London, E12 — £505,000 • 3 bed • 3 bath • 1022 ft²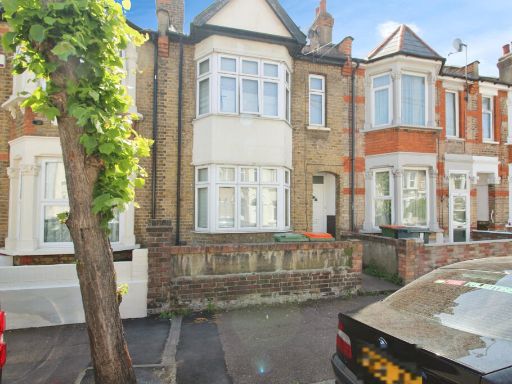 3 bedroom terraced house for sale in Colchester Avenue, Manor Park, E12 5LF, E12 — £420,000 • 3 bed • 1 bath • 807 ft²
3 bedroom terraced house for sale in Colchester Avenue, Manor Park, E12 5LF, E12 — £420,000 • 3 bed • 1 bath • 807 ft²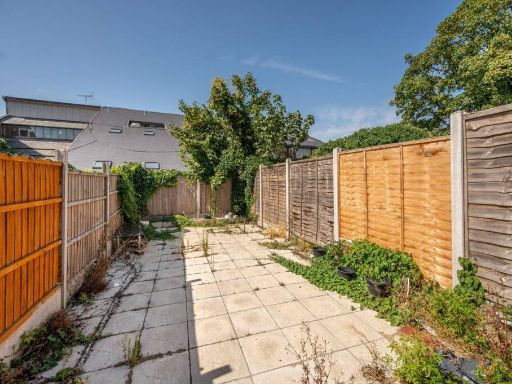 3 bedroom semi-detached house for sale in Worcester Road, Manor Park, London, E12 — £475,000 • 3 bed • 1 bath • 642 ft²
3 bedroom semi-detached house for sale in Worcester Road, Manor Park, London, E12 — £475,000 • 3 bed • 1 bath • 642 ft²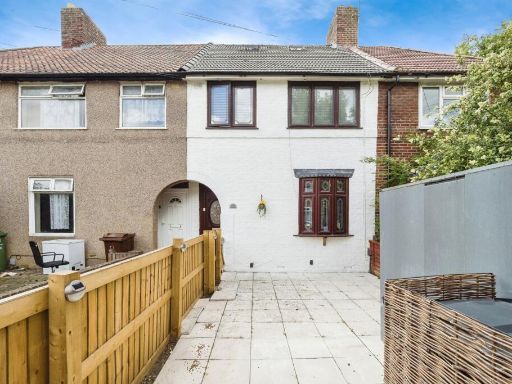 5 bedroom terraced house for sale in Wood Lane, Dagenham, RM8 — £490,000 • 5 bed • 2 bath • 1087 ft²
5 bedroom terraced house for sale in Wood Lane, Dagenham, RM8 — £490,000 • 5 bed • 2 bath • 1087 ft²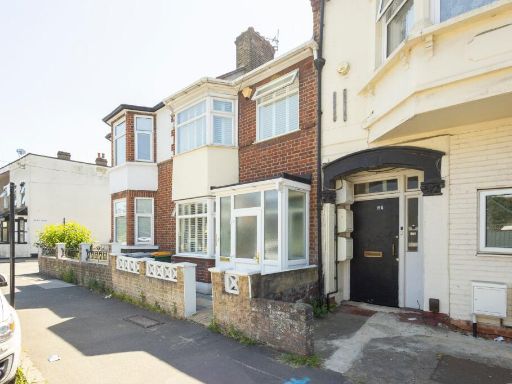 5 bedroom terraced house for sale in Dames Road, London, E7 — £575,000 • 5 bed • 3 bath • 1625 ft²
5 bedroom terraced house for sale in Dames Road, London, E7 — £575,000 • 5 bed • 3 bath • 1625 ft²