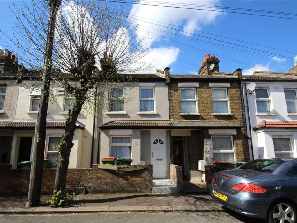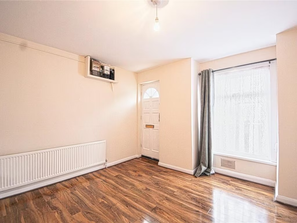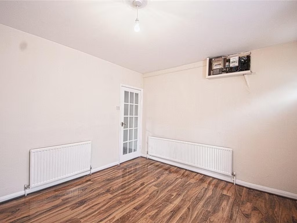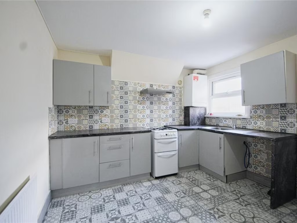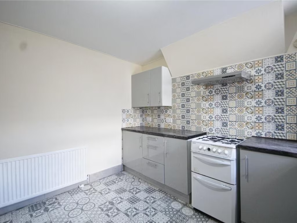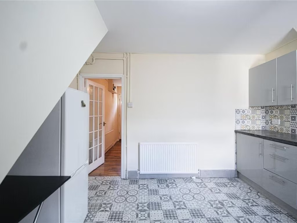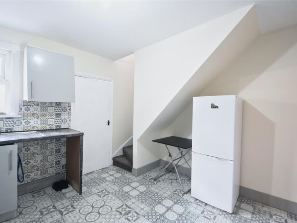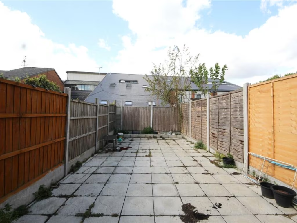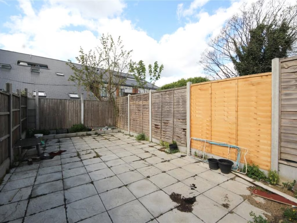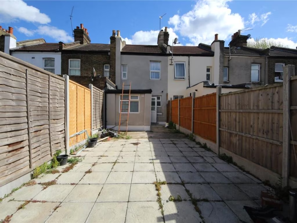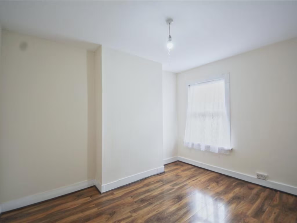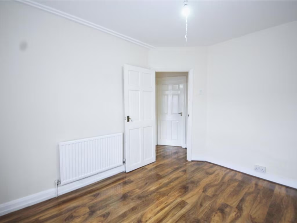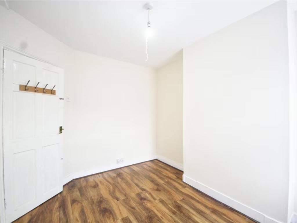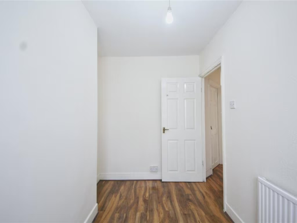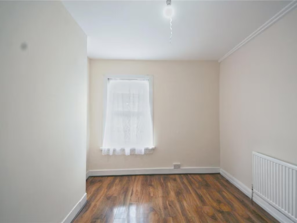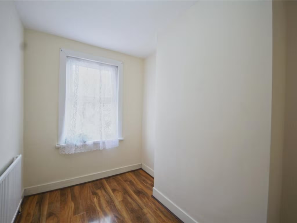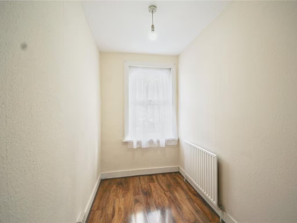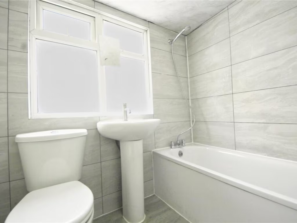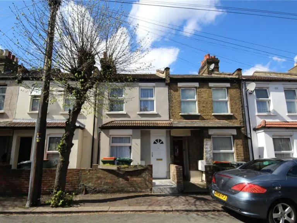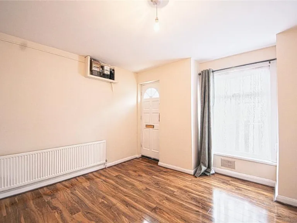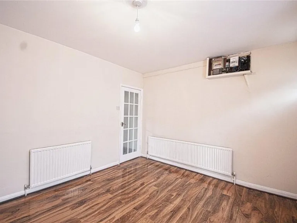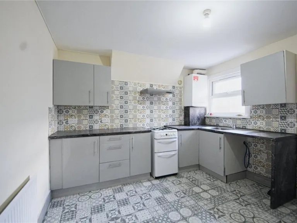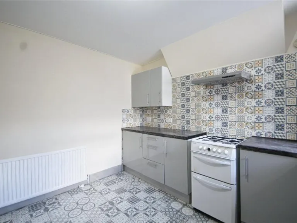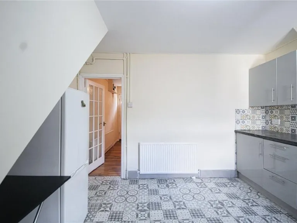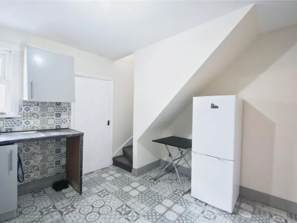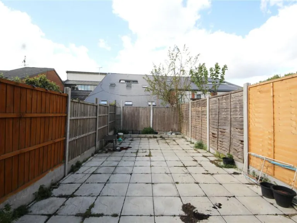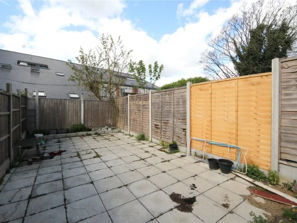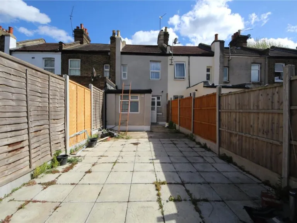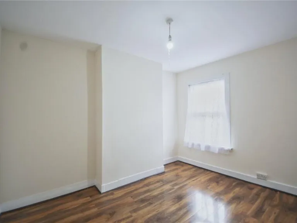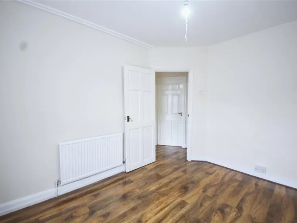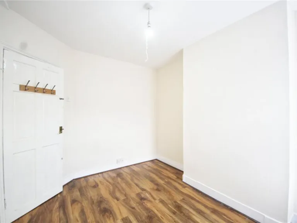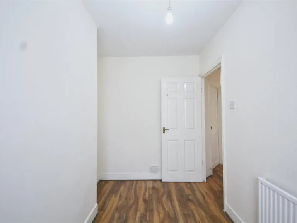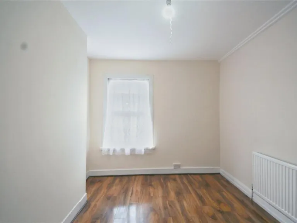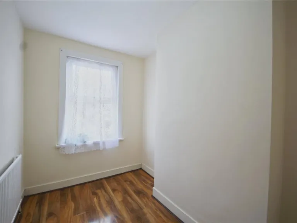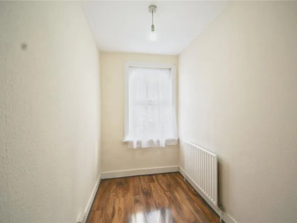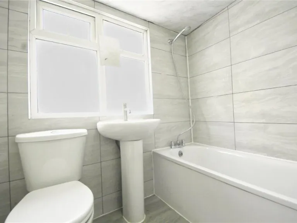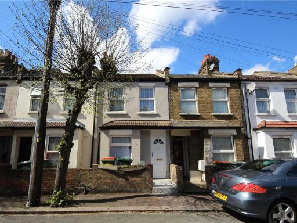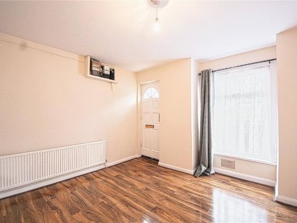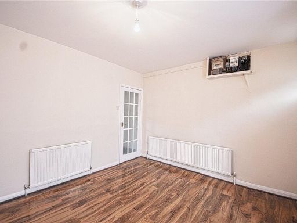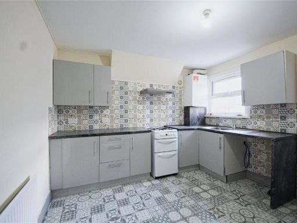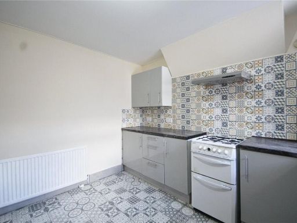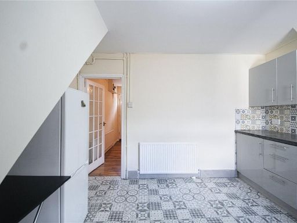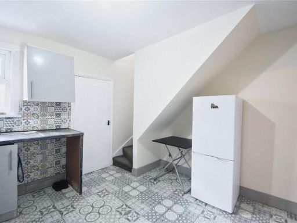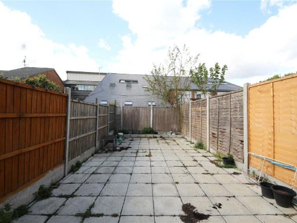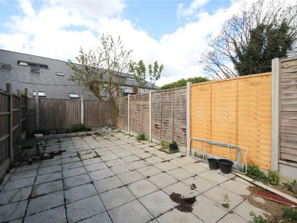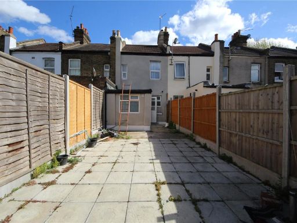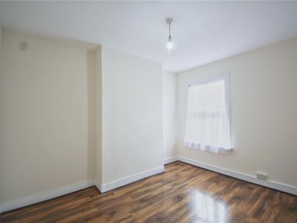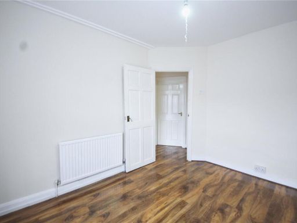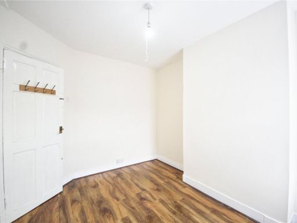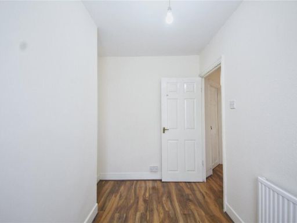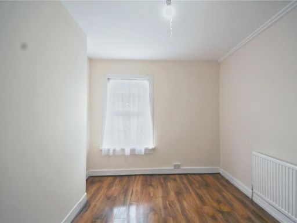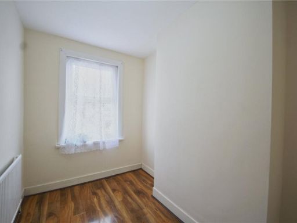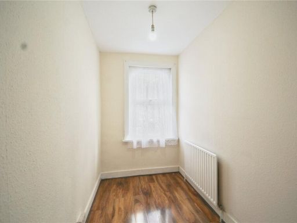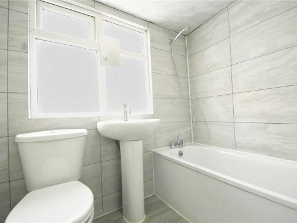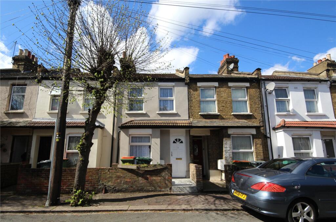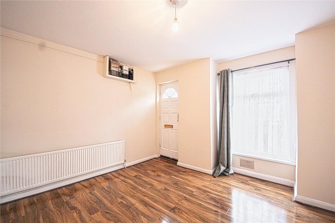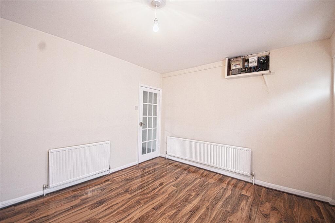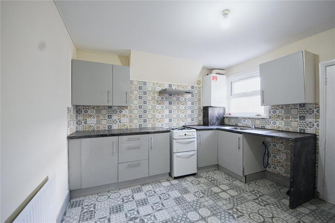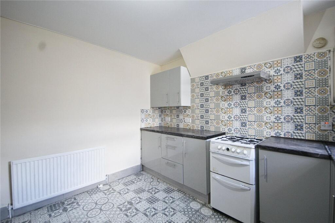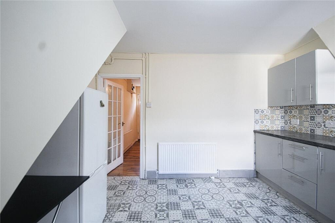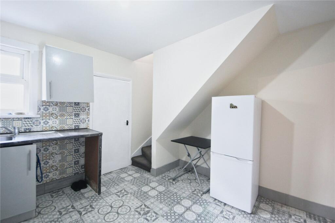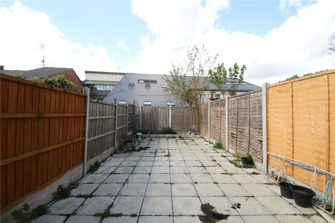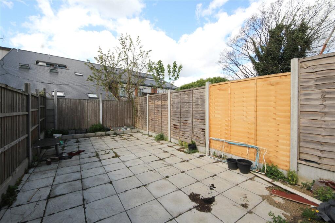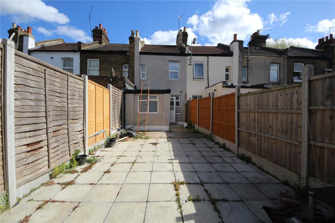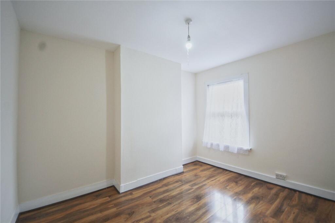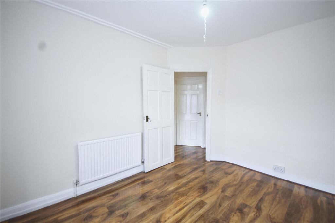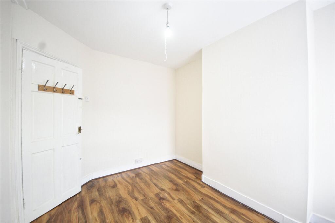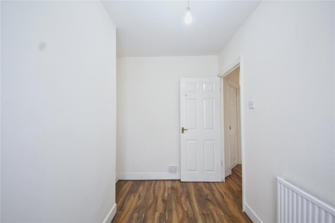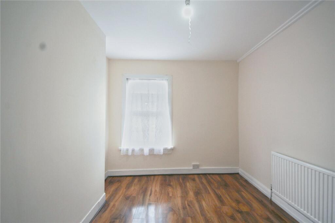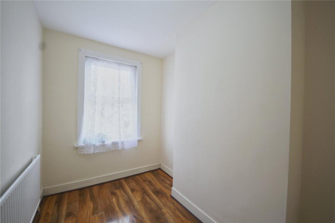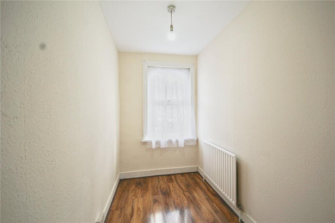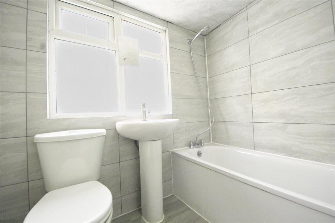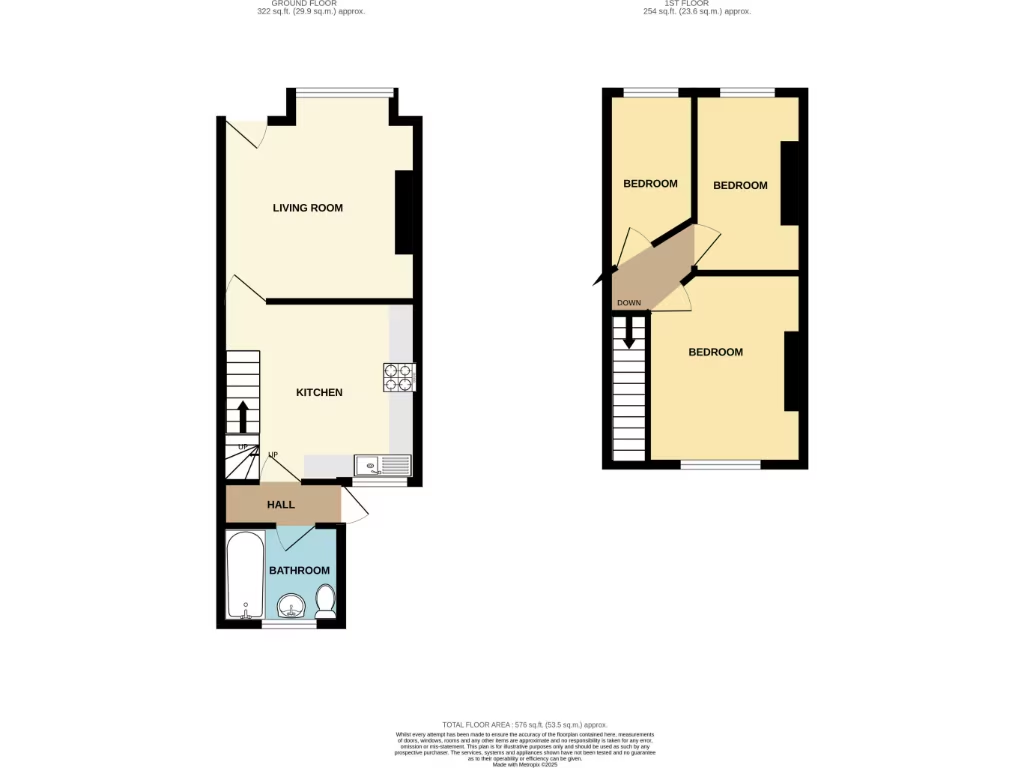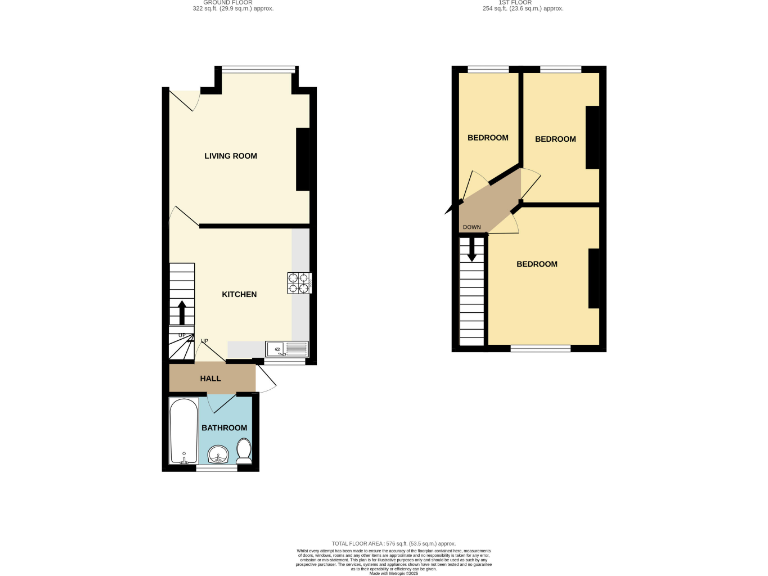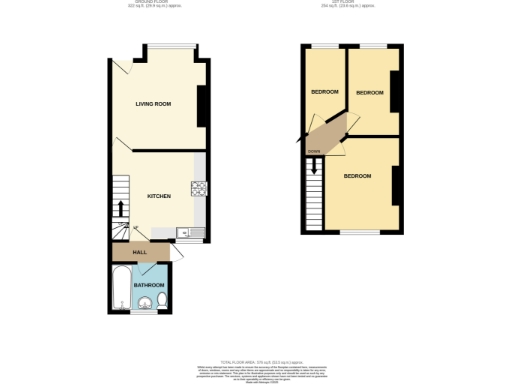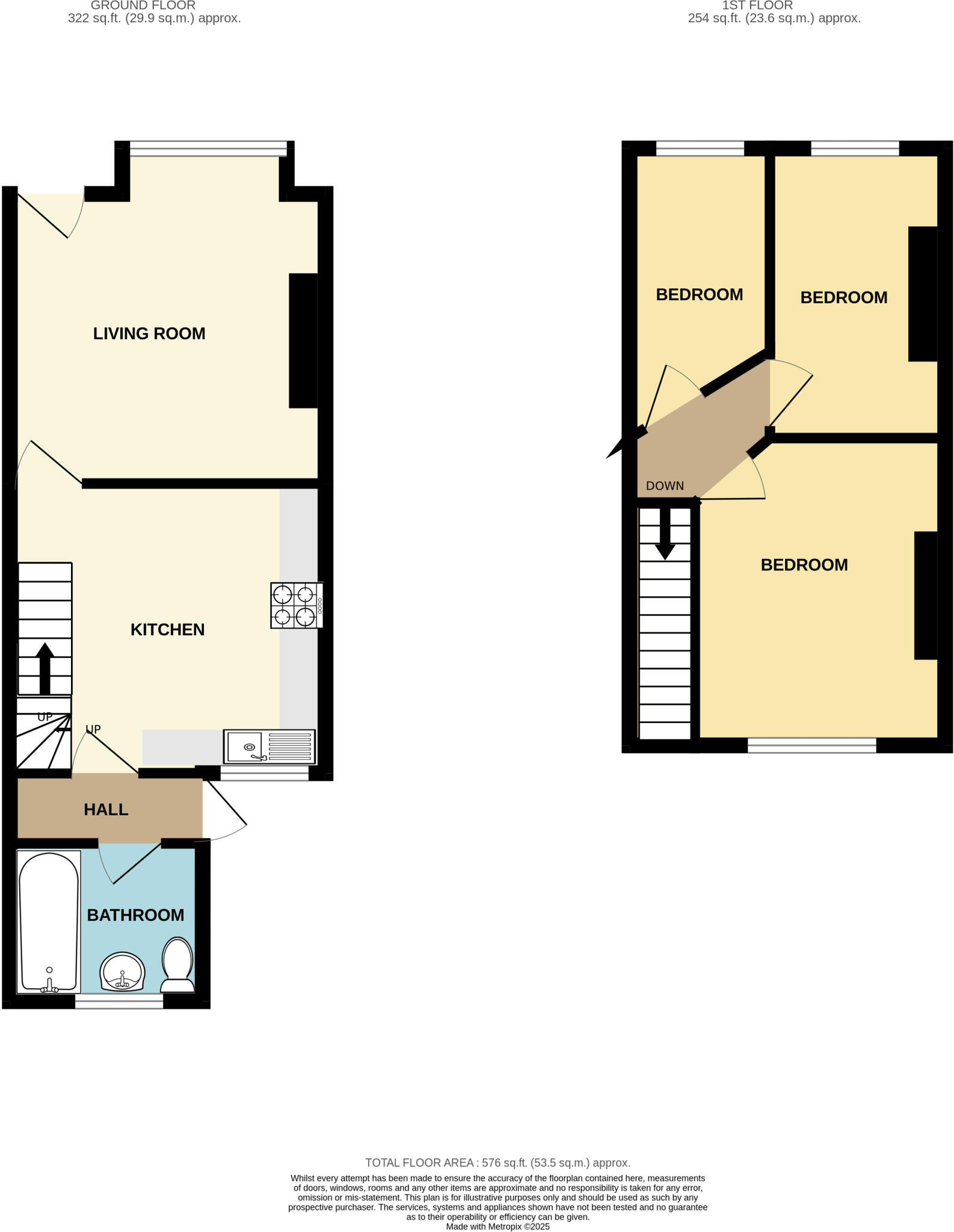Summary - 45 WORCESTER ROAD LONDON E12 5JX
3 bed 1 bath Terraced
Chain-free opportunity near Elizabeth Line for buyers or investors.
Three bedrooms in a compact mid-terrace layout
A compact mid-terrace with three bedrooms and clear potential, offered chain free for a straightforward purchase. The property sits close to Forest Gate station (Elizabeth Line), local shops and several well-regarded schools, making it attractive to first-time buyers and buy-to-let investors seeking strong transport links.
Built before 1900 with solid brick walls and double glazing, the house benefits from mains gas heating, an EPC rating of C, and fast broadband/mobile signal. At 576 sq ft on a small plot, the layout is traditional and practical, ready for a light cosmetic refresh to modernise the interior and improve value.
The home does require renovation and lacks assumed wall insulation, so buyers should budget for upgrades and possible energy-efficiency improvements. The local area has higher crime rates and is classified as deprived, which may affect long-term resale considerations. Council tax is affordable and there is no flood risk.
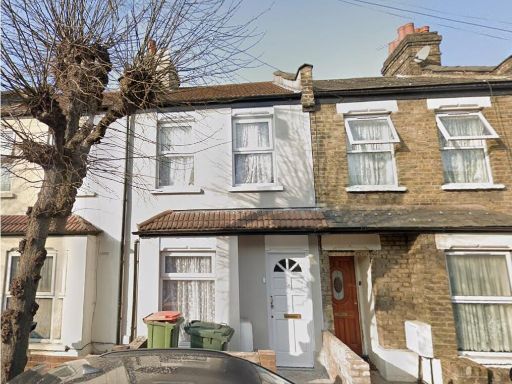 3 bedroom terraced house for sale in Worcester Road, London, E12 — £450,000 • 3 bed • 1 bath • 606 ft²
3 bedroom terraced house for sale in Worcester Road, London, E12 — £450,000 • 3 bed • 1 bath • 606 ft²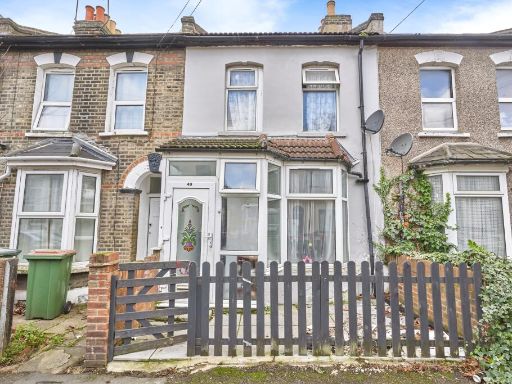 3 bedroom terraced house for sale in Tower Hamlets Road, London, E7 — £450,000 • 3 bed • 1 bath • 694 ft²
3 bedroom terraced house for sale in Tower Hamlets Road, London, E7 — £450,000 • 3 bed • 1 bath • 694 ft²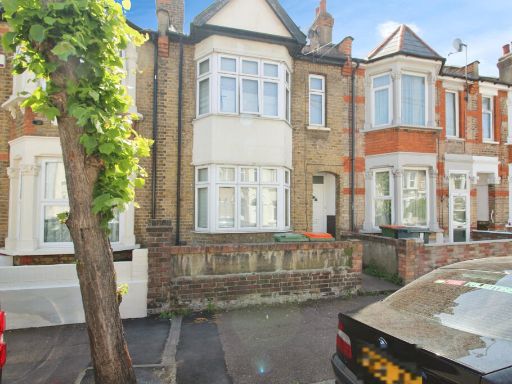 3 bedroom terraced house for sale in Colchester Avenue, Manor Park, E12 5LF, E12 — £400,000 • 3 bed • 1 bath • 807 ft²
3 bedroom terraced house for sale in Colchester Avenue, Manor Park, E12 5LF, E12 — £400,000 • 3 bed • 1 bath • 807 ft²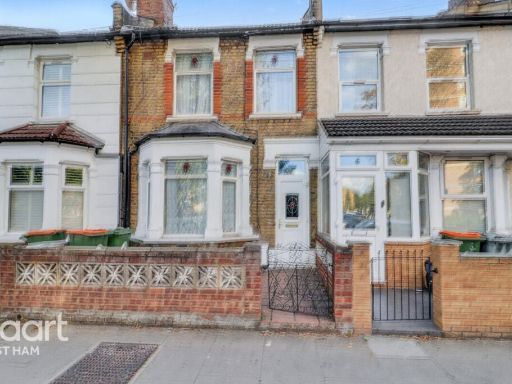 3 bedroom terraced house for sale in Dersingham Avenue, London, E12 — £500,000 • 3 bed • 1 bath • 1163 ft²
3 bedroom terraced house for sale in Dersingham Avenue, London, E12 — £500,000 • 3 bed • 1 bath • 1163 ft²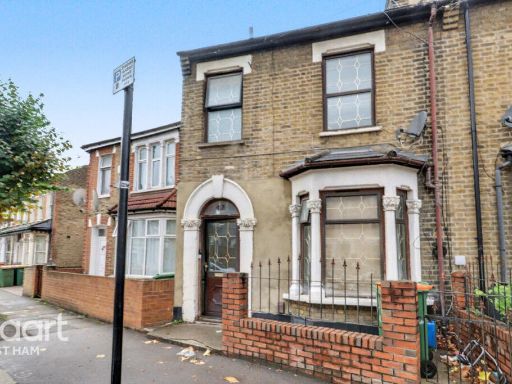 3 bedroom terraced house for sale in Little Ilford Lane, London, E12 — £525,000 • 3 bed • 2 bath • 1421 ft²
3 bedroom terraced house for sale in Little Ilford Lane, London, E12 — £525,000 • 3 bed • 2 bath • 1421 ft² 3 bedroom house for sale in Bath Road, London, E7 — £490,000 • 3 bed • 1 bath • 991 ft²
3 bedroom house for sale in Bath Road, London, E7 — £490,000 • 3 bed • 1 bath • 991 ft²