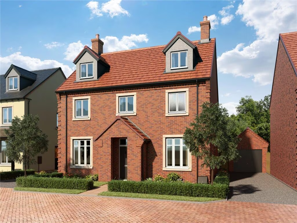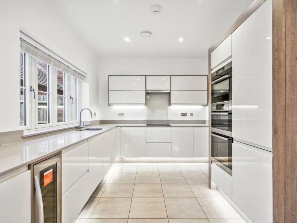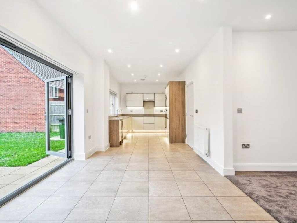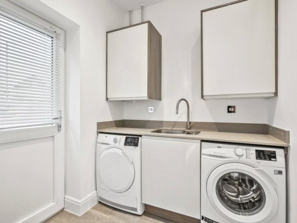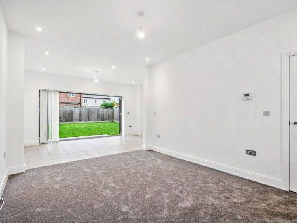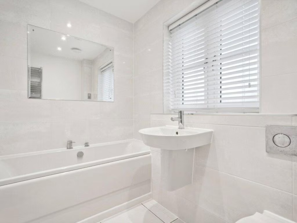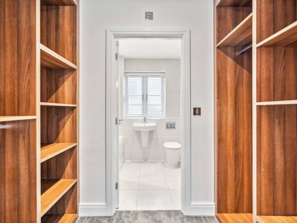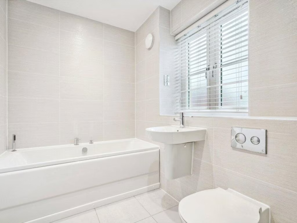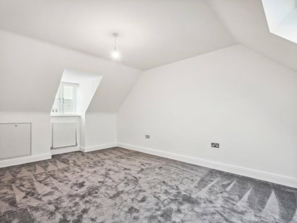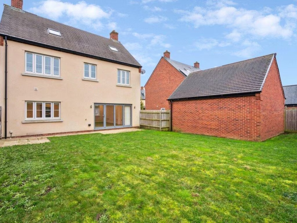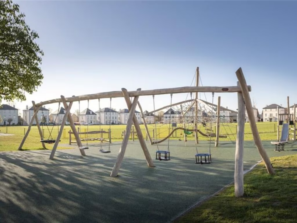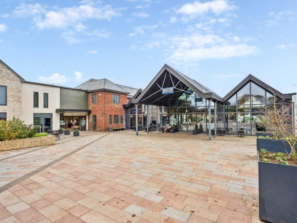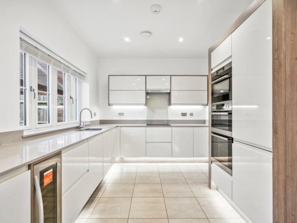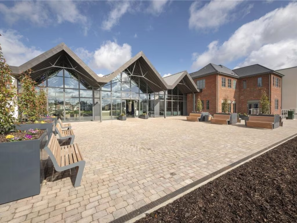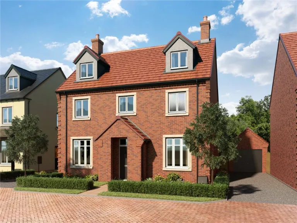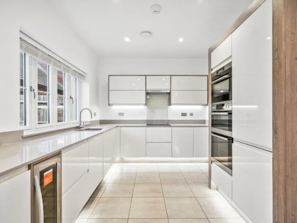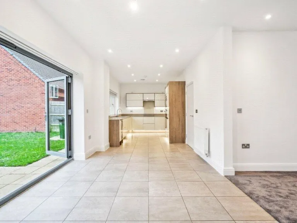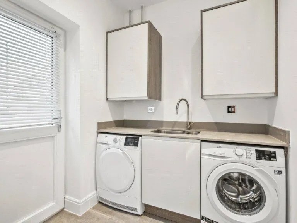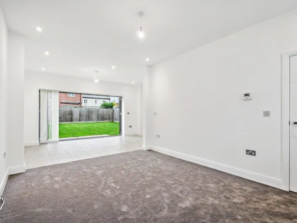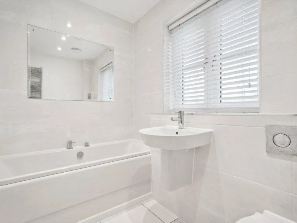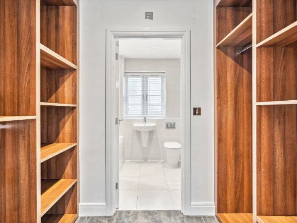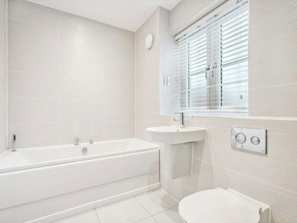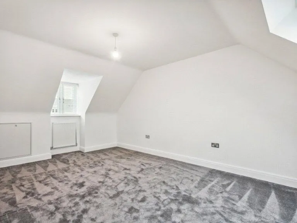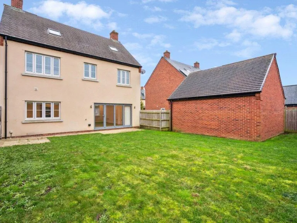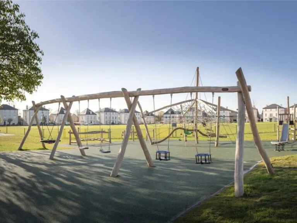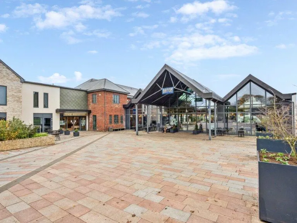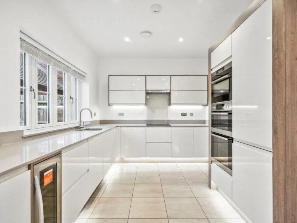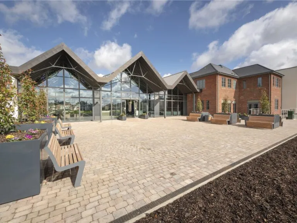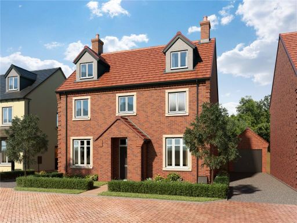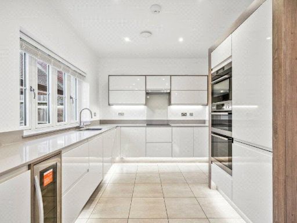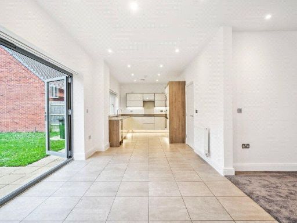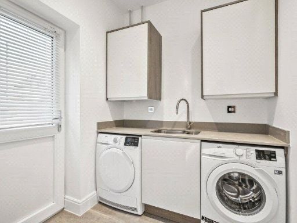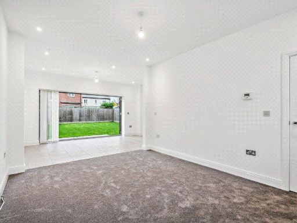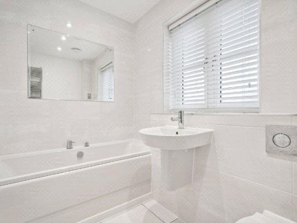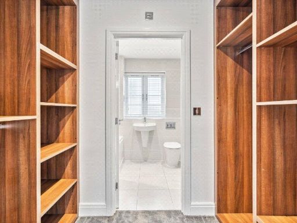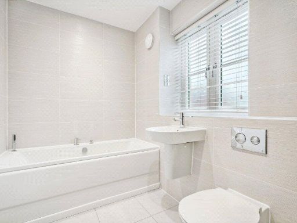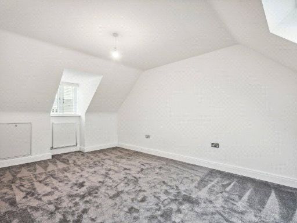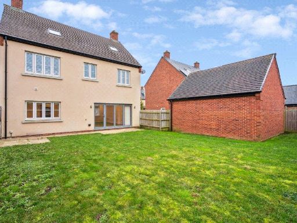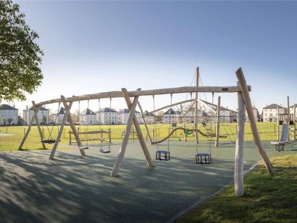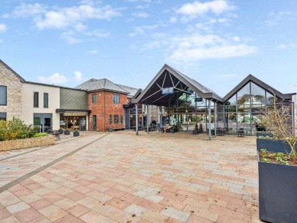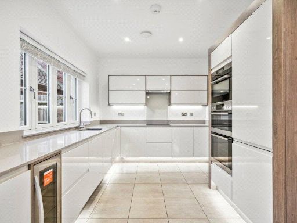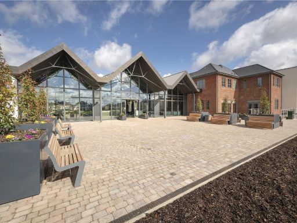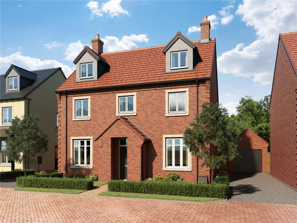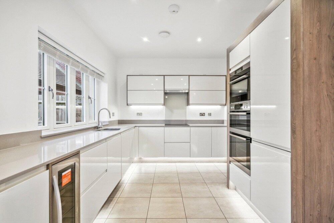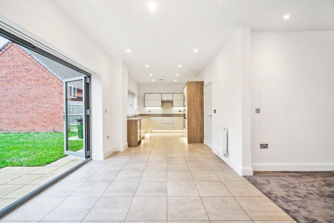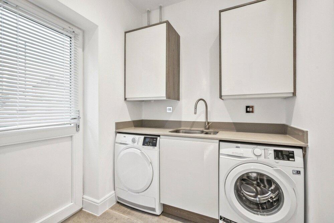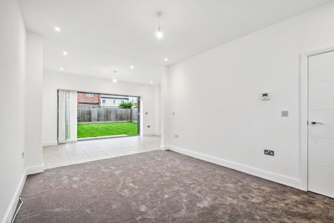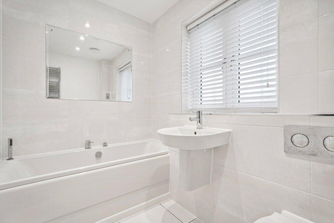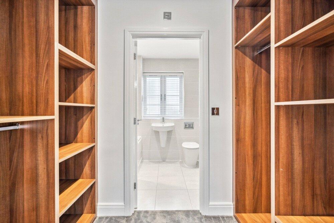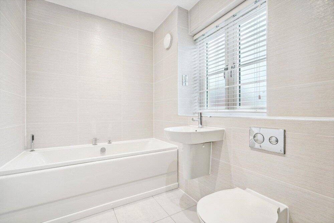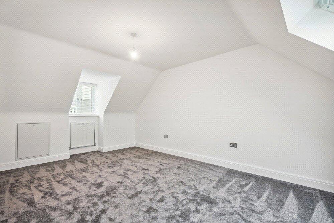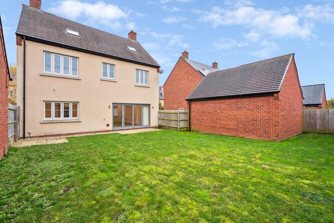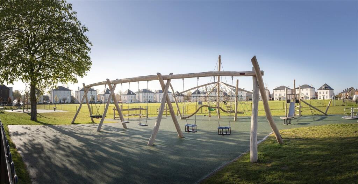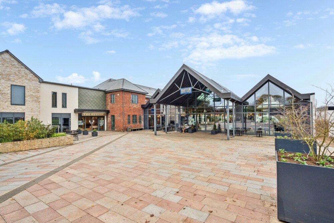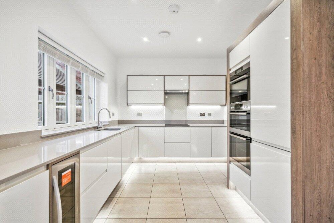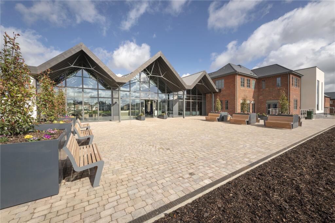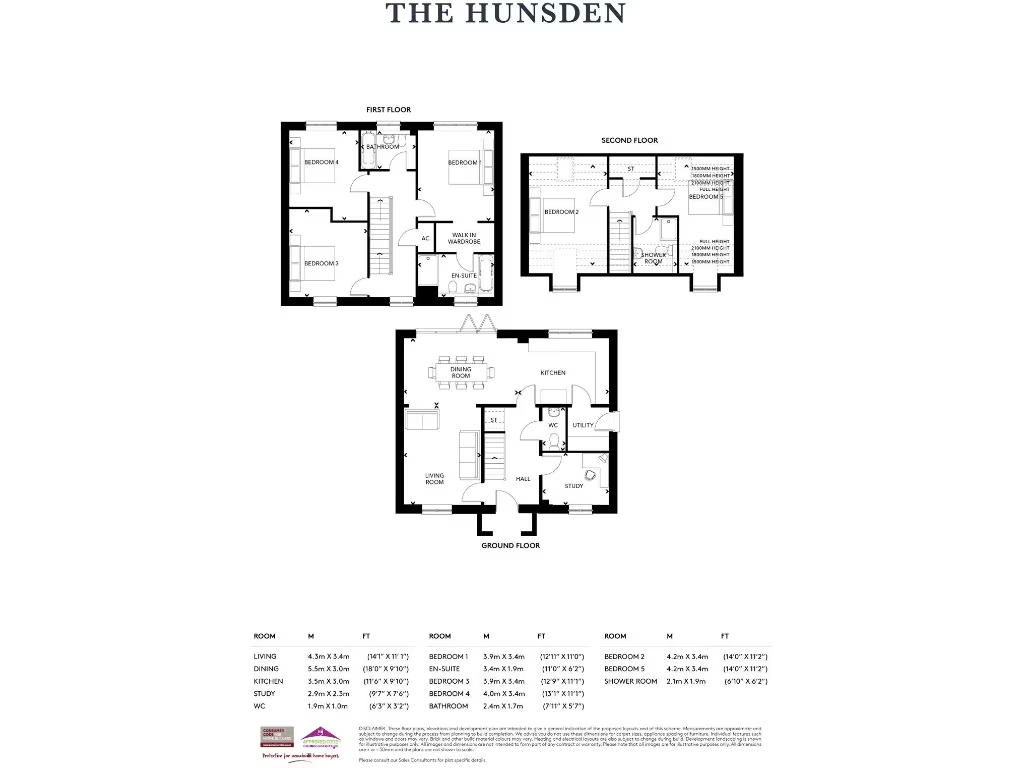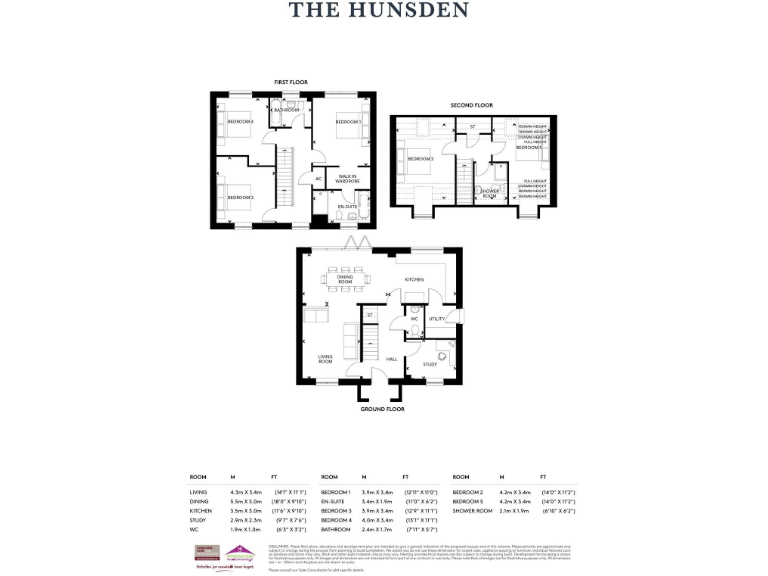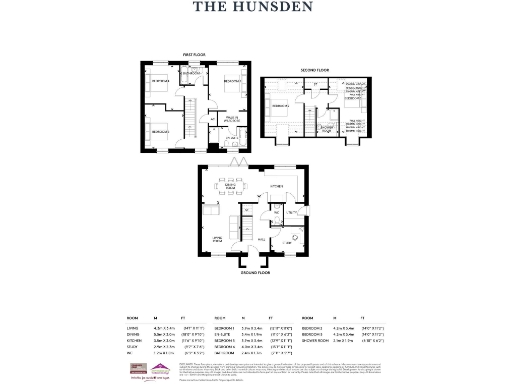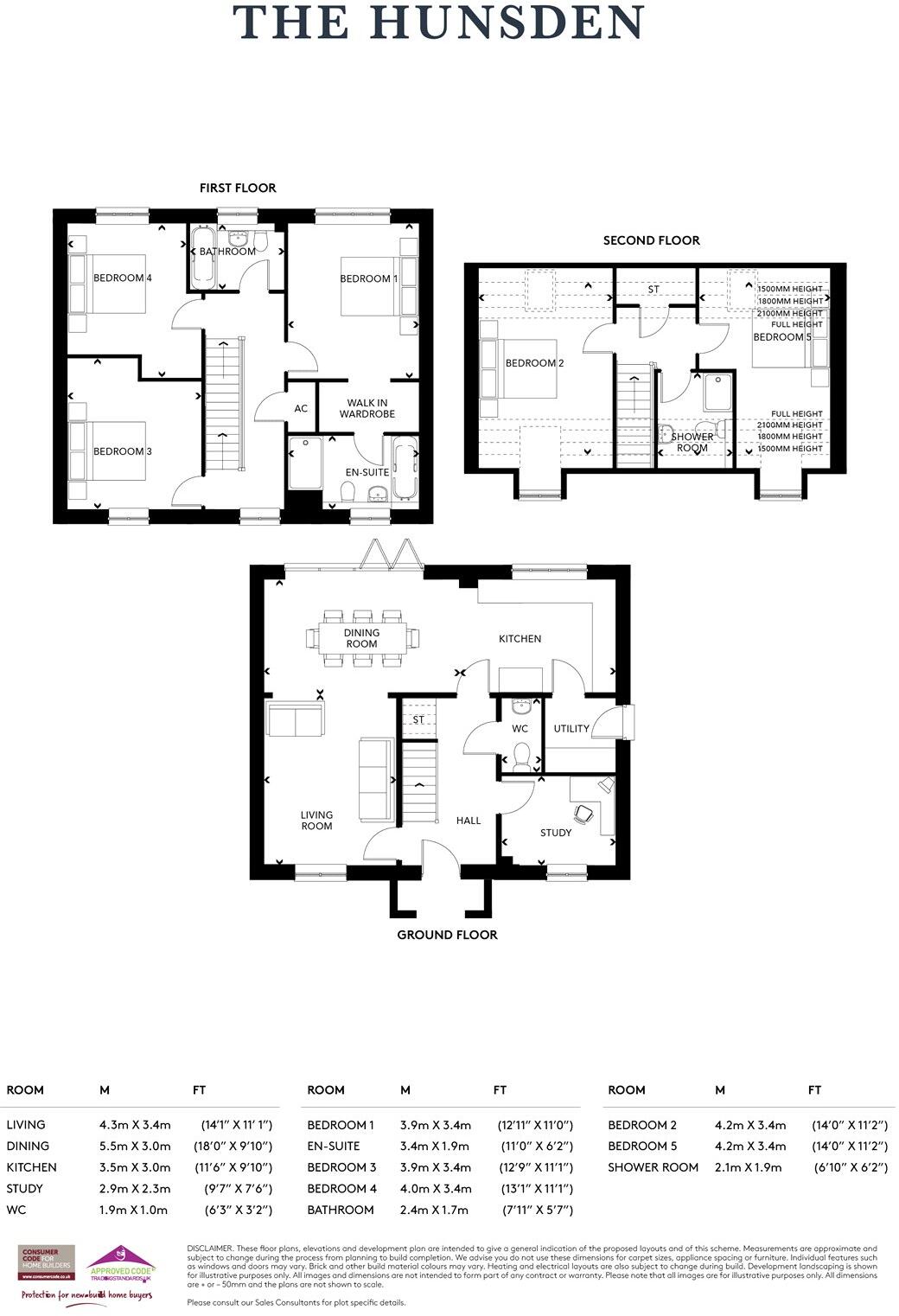Summary - The Hunsden, Heyford Fields, Upper Heyford, Bicester, Oxfordshire, OX25 OX25 5HD
5 bed 3 bath Detached
Spacious new-build living close to village amenities and commuter links.
Five double bedrooms across three storeys, 1,852 sq ft
A generous five-bedroom detached new build arranged over three storeys, The Hunsden is designed for modern family life with flexible living spaces and high-spec finishes. The open-plan kitchen, dining and living area features bi-fold doors to the rear garden and a quartz worktop, with a separate utility room offering side access and practical everyday flow.
The principal bedroom includes a walk-in wardrobe and ensuite; two further bedrooms and a family bathroom sit on the first floor, with two additional rooms and a shower room on the top floor — useful for guests, older children or home working. A single garage and driveway parking are included.
Set within Heyford Fields village, the home benefits from a new community hub, parks and recreation facilities, good commuter links into Oxford and London, and local schools rated Good. There is no flooding risk and the surrounding area is affluent with low crime.
Buyers should note this is a new-build due for completion in Spring 2026, some images are indicative, and broadband speeds are currently very slow. Council tax banding is not yet provided.
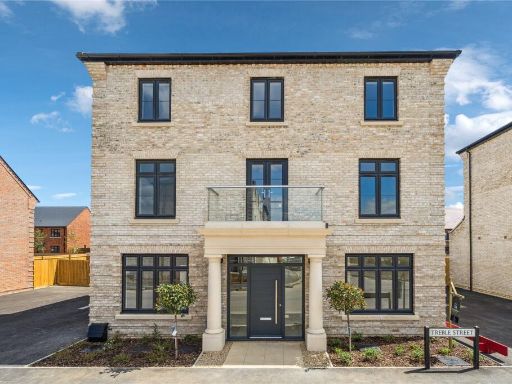 5 bedroom detached house for sale in The Knightley, Heyford Square, Upper Heyford, Bicester, OX25 — £985,000 • 5 bed • 4 bath • 2641 ft²
5 bedroom detached house for sale in The Knightley, Heyford Square, Upper Heyford, Bicester, OX25 — £985,000 • 5 bed • 4 bath • 2641 ft²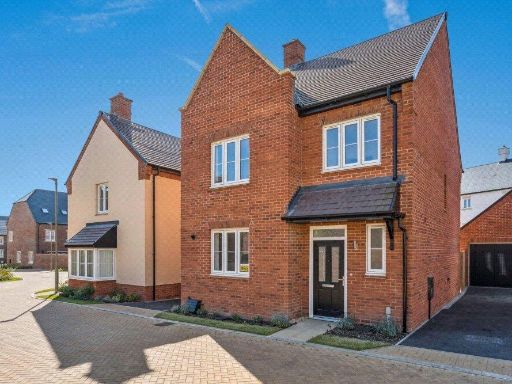 4 bedroom detached house for sale in The Brandon , Heyford Fields, Heyford Park, Upper Heyford, Bicester, OX25 — £490,000 • 4 bed • 2 bath • 1202 ft²
4 bedroom detached house for sale in The Brandon , Heyford Fields, Heyford Park, Upper Heyford, Bicester, OX25 — £490,000 • 4 bed • 2 bath • 1202 ft²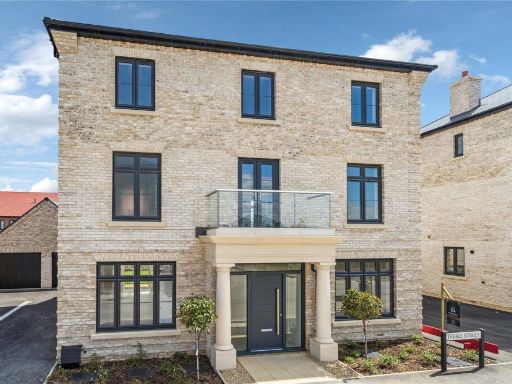 5 bedroom detached house for sale in The Knightley, Heyford Square, Upper Heyford, Bicester, Oxfordshire, OX25 — £1,000,000 • 5 bed • 4 bath • 2641 ft²
5 bedroom detached house for sale in The Knightley, Heyford Square, Upper Heyford, Bicester, Oxfordshire, OX25 — £1,000,000 • 5 bed • 4 bath • 2641 ft²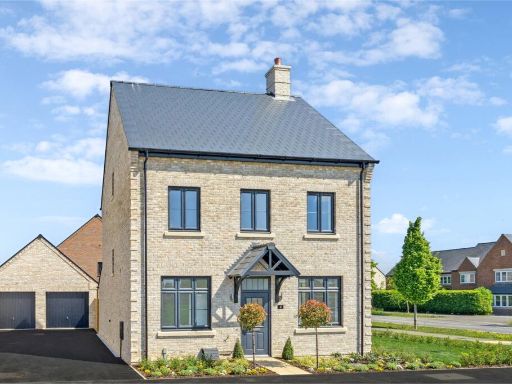 4 bedroom detached house for sale in The Darcy, Heyford Square, Heyford Park, Upper Heyford, Bicester, OX25 — £600,000 • 4 bed • 3 bath • 1699 ft²
4 bedroom detached house for sale in The Darcy, Heyford Square, Heyford Park, Upper Heyford, Bicester, OX25 — £600,000 • 4 bed • 3 bath • 1699 ft²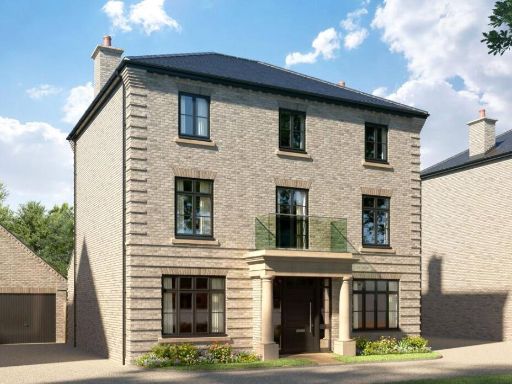 5 bedroom detached house for sale in The Knightley, Heyford Square, Upper Heyford, Bicester, Oxfordshire, OX25 — £955,000 • 5 bed • 4 bath • 2652 ft²
5 bedroom detached house for sale in The Knightley, Heyford Square, Upper Heyford, Bicester, Oxfordshire, OX25 — £955,000 • 5 bed • 4 bath • 2652 ft²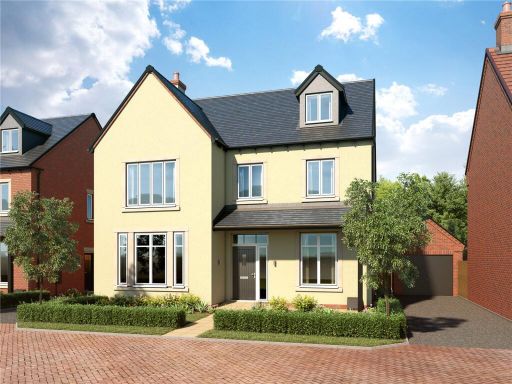 6 bedroom detached house for sale in The Fairfax, Heyford Fields, Upper Heyford, Bicester, Oxfordshire, OX25 — £725,000 • 6 bed • 4 bath • 2131 ft²
6 bedroom detached house for sale in The Fairfax, Heyford Fields, Upper Heyford, Bicester, Oxfordshire, OX25 — £725,000 • 6 bed • 4 bath • 2131 ft²