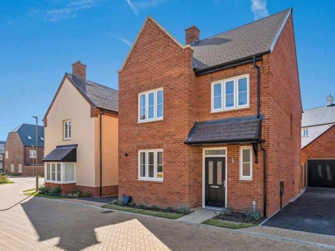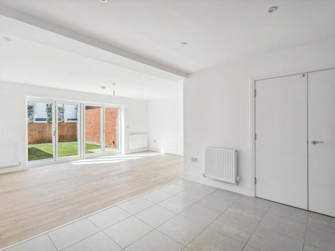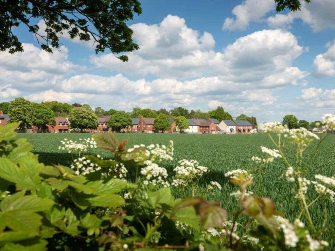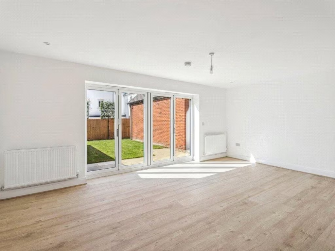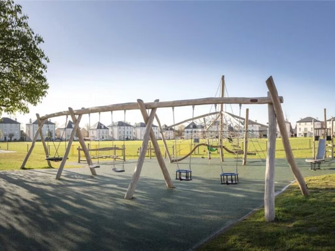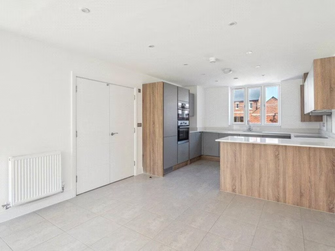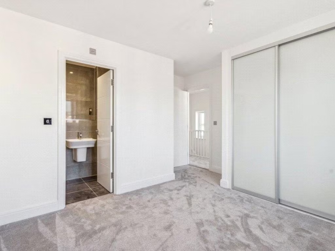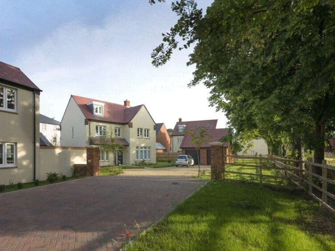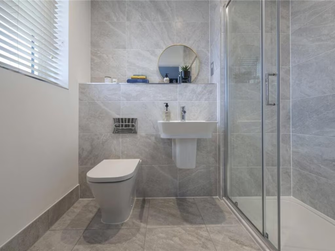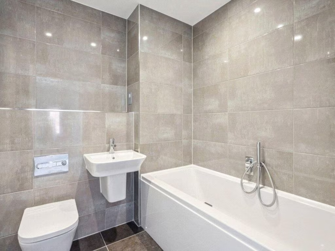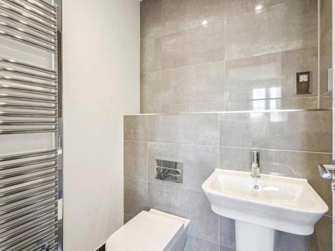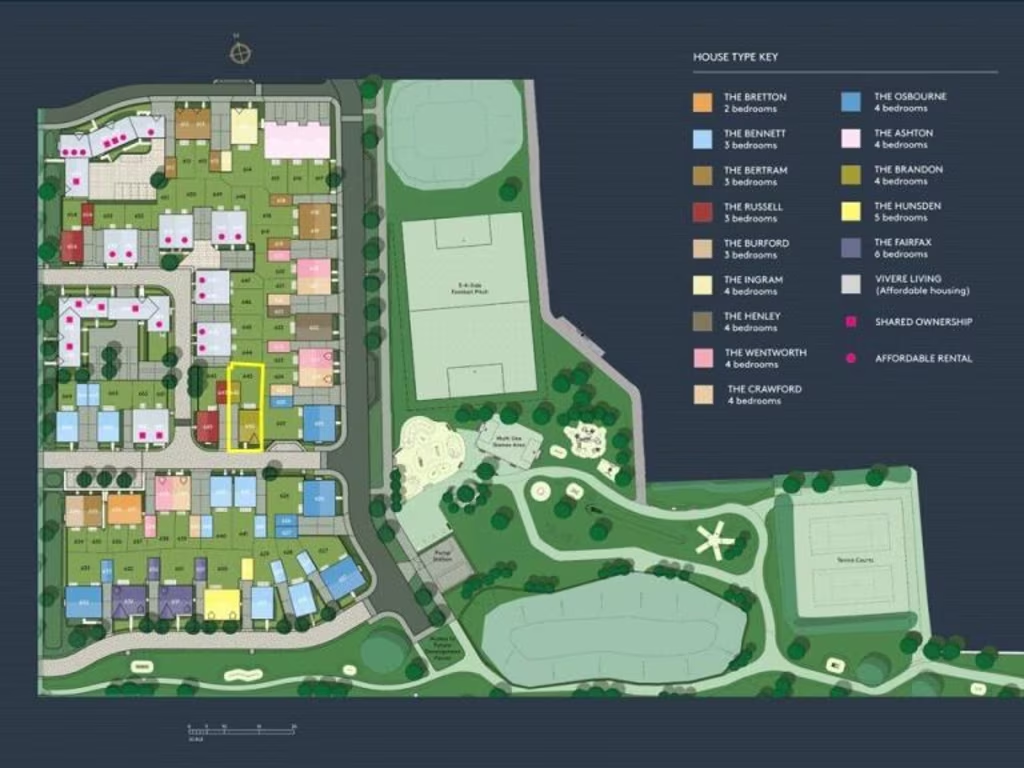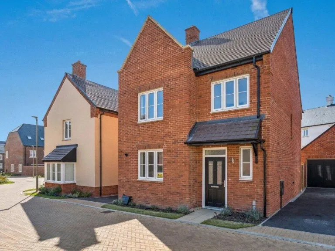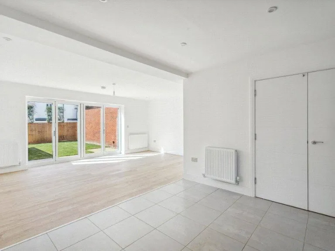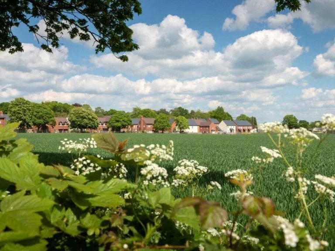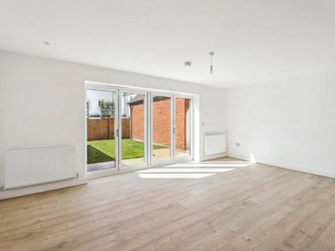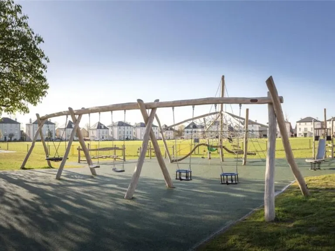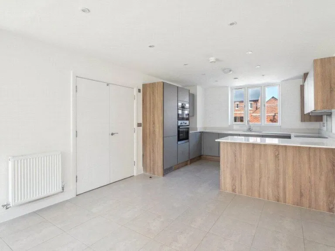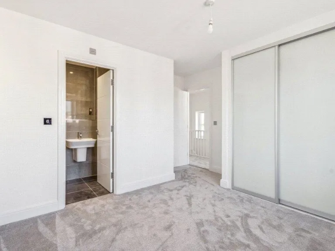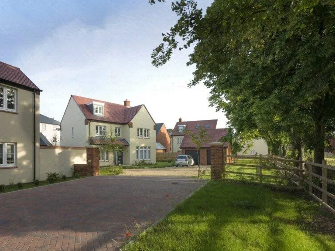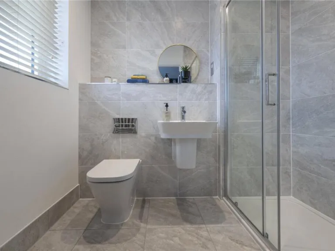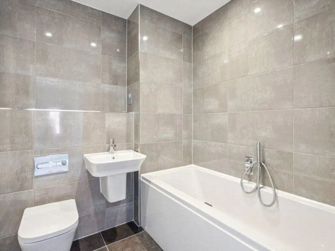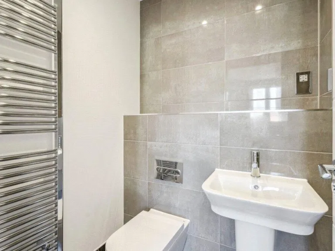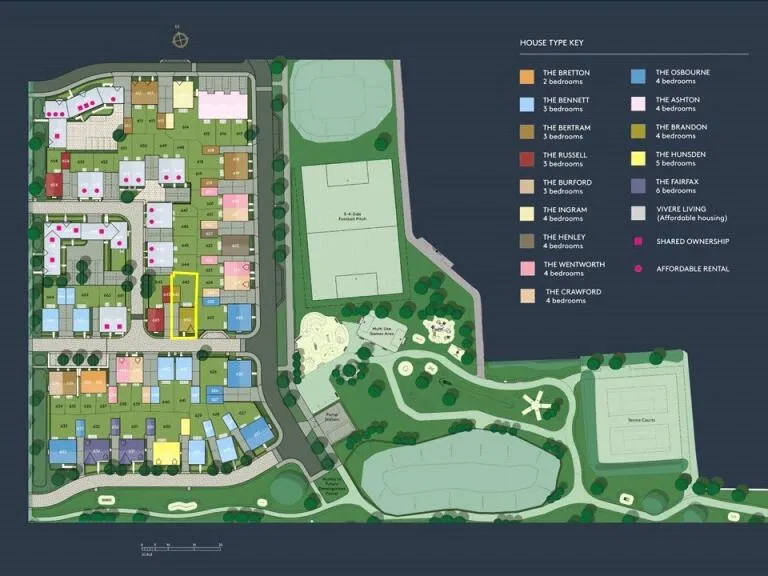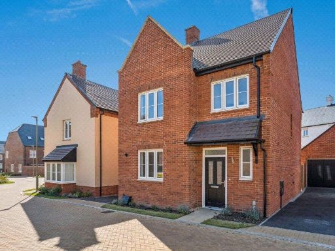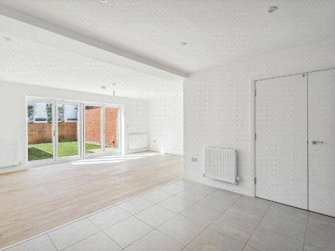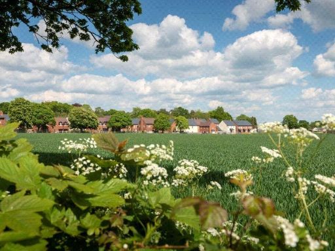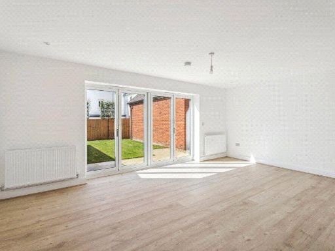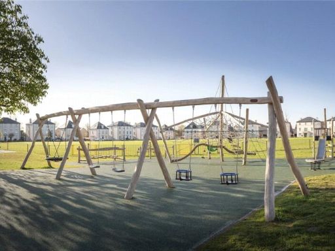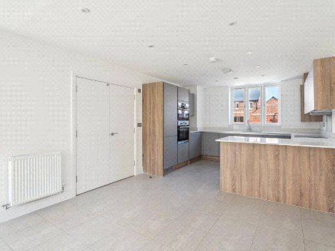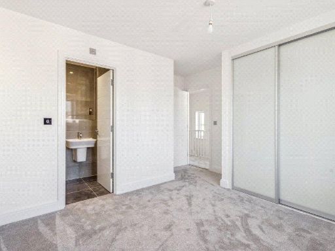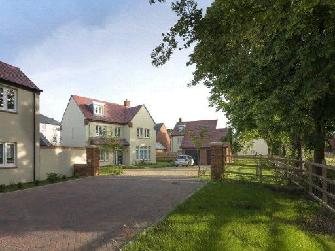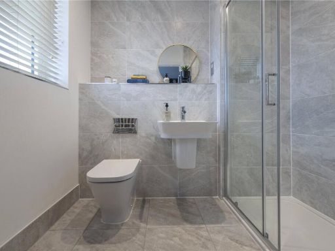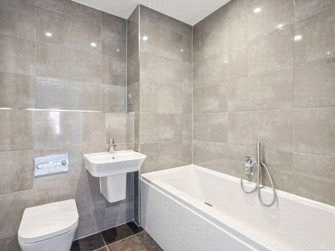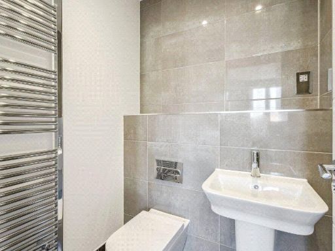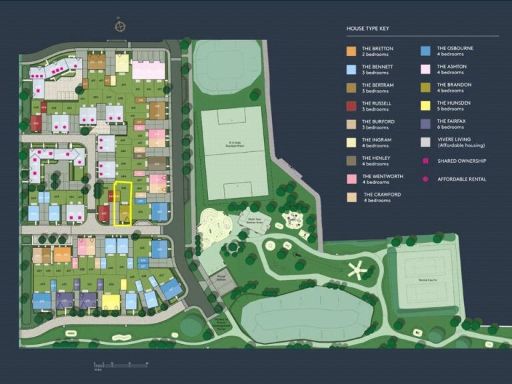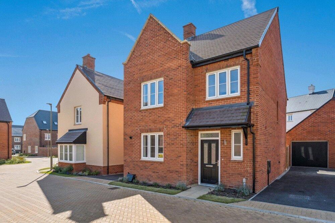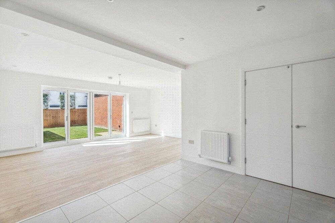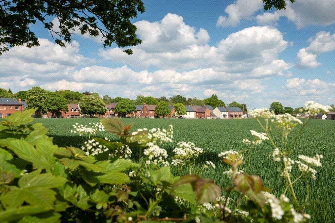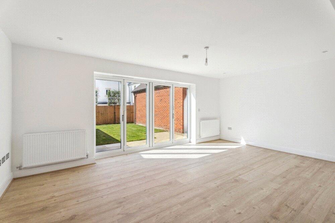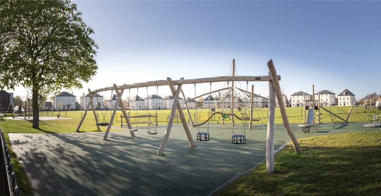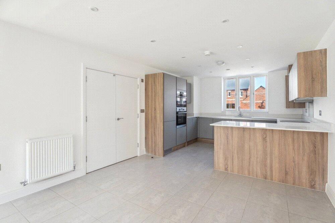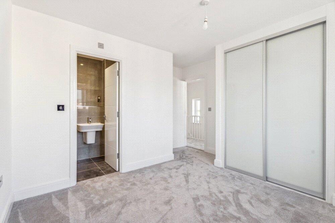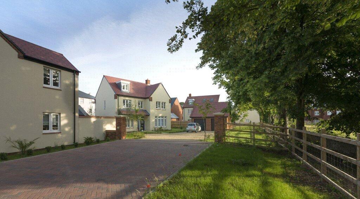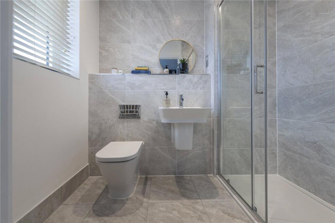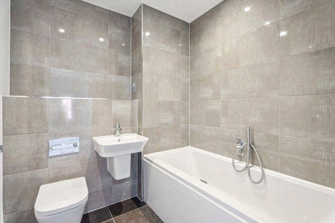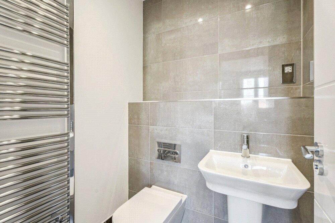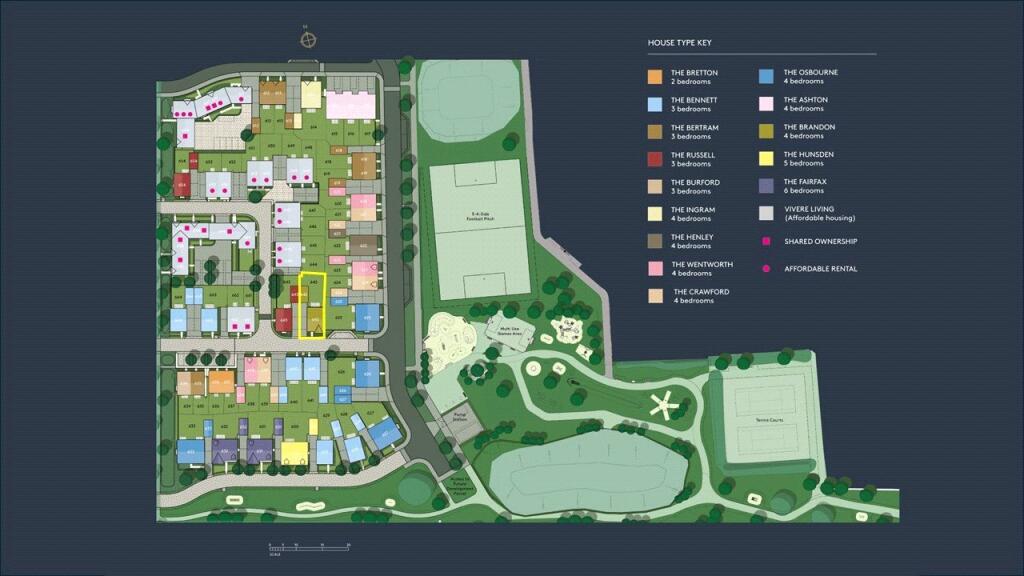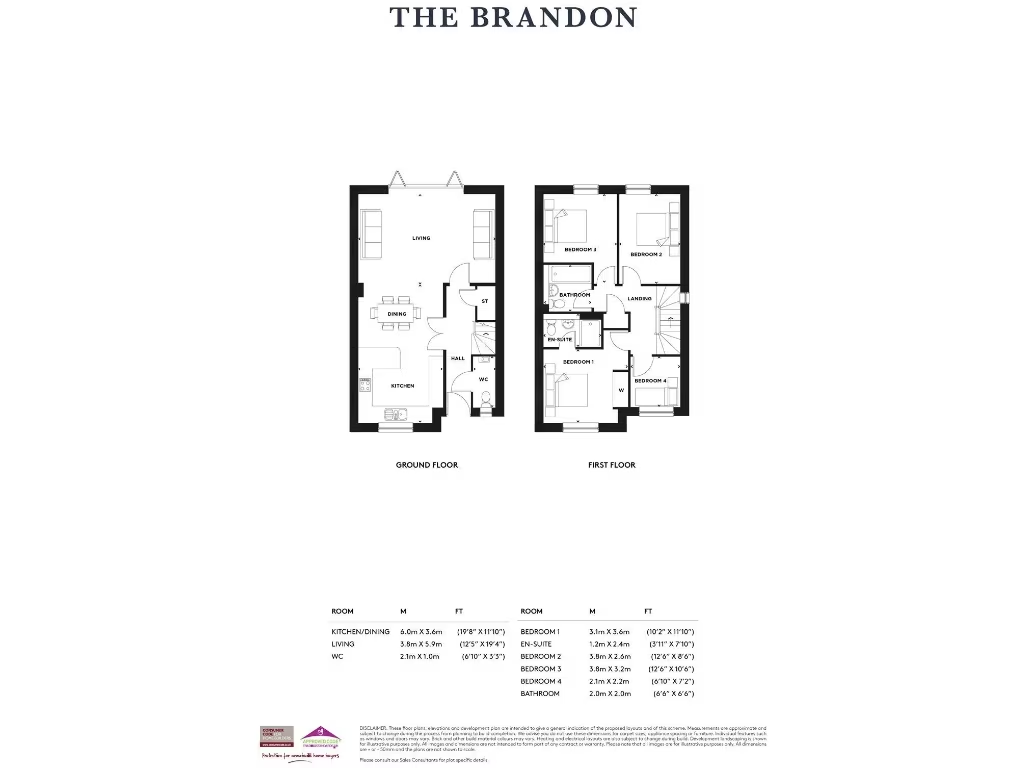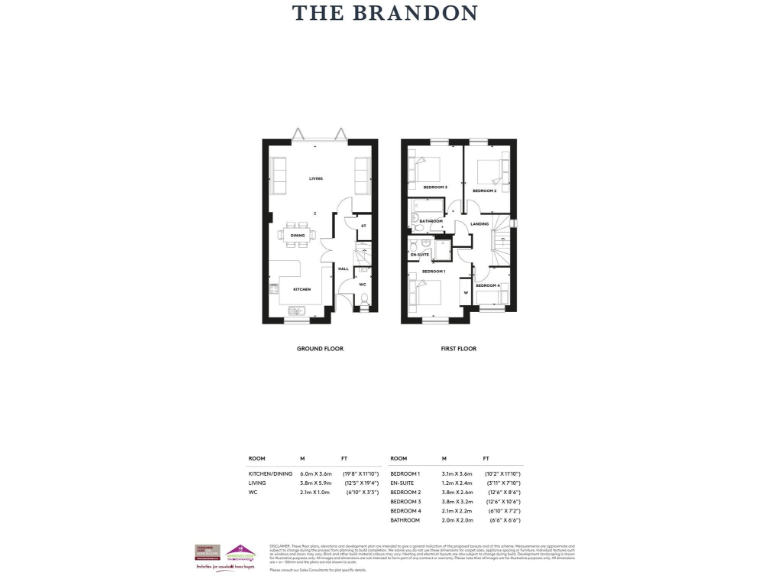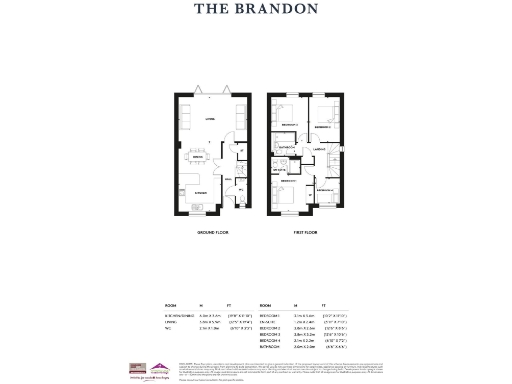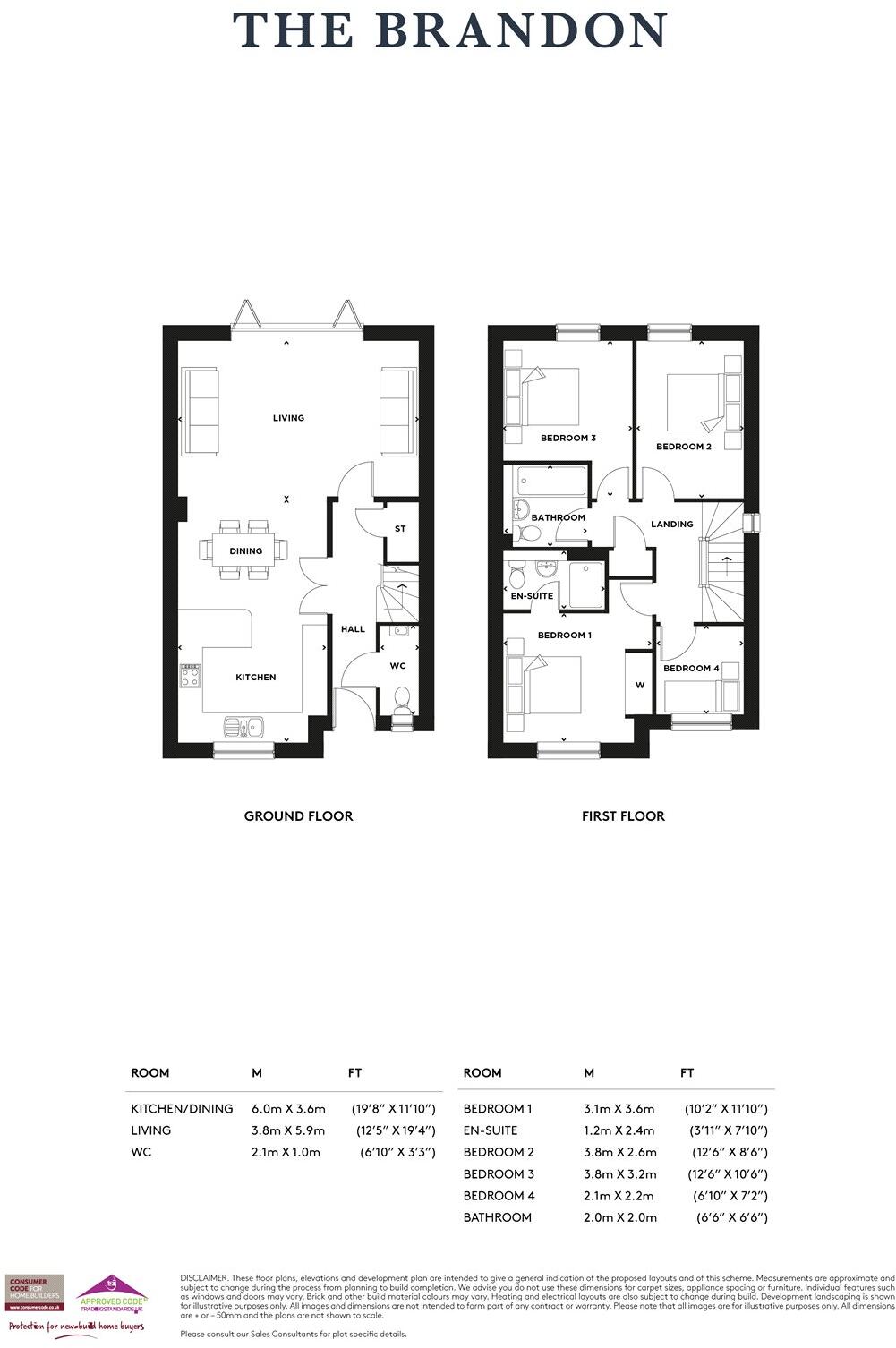Summary - The Brandon , Heyford Fields, Heyford Park, Upper Heyford, Bicester, OX25 OX25 5HD
4 bed 2 bath Detached
Generous garden, garage and strong community amenities nearby.
Four bedrooms including en-suite principal bedroom
This newly built, four-bedroom detached home sits on a generous plot in the evolving Heyford Park community and comes with a 10-year NHBC warranty. The open-plan ground floor features bi-fold doors that link living space to a large garden, plus practical ground-floor cloakroom and under-stairs storage. A single garage and driveway provide private parking. The principal bedroom includes an en-suite; two further bedrooms are doubles and the fourth makes a convenient home office or study.
Buyers should note the pictured red-brick exterior is an example; this specific house is a rendered finish. Broadband speeds in the area are reported as very slow, which may affect home working and streaming without upgrades. Council tax banding is not yet confirmed. The house is new and move-in ready, but the size is described as average internally despite the unusually large plot.
Heyford Park offers a strong community feel with shops, cafés, a hotel/bar, parks and regular events, plus good local schools rated ‘Good’. Commuter links to Oxford and Bicester are straightforward, and the development is positioned for further community and commercial growth. Part-exchange is considered, which could help buyers move smoothly.
Overall this property suits families seeking modern space, outdoor room for children and pets, and long-term warranty protection. Be aware of local broadband limitations and the rendered exterior specification when viewing.
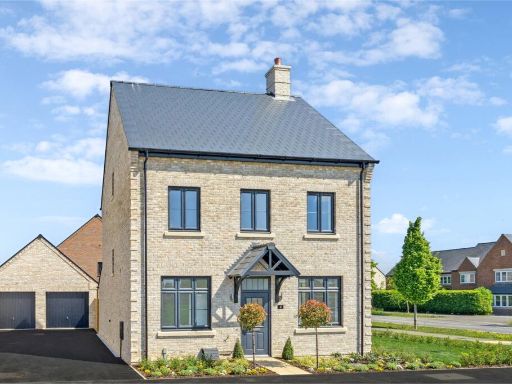 4 bedroom detached house for sale in The Darcy, Heyford Square, Heyford Park, Upper Heyford, Bicester, OX25 — £600,000 • 4 bed • 3 bath • 1699 ft²
4 bedroom detached house for sale in The Darcy, Heyford Square, Heyford Park, Upper Heyford, Bicester, OX25 — £600,000 • 4 bed • 3 bath • 1699 ft²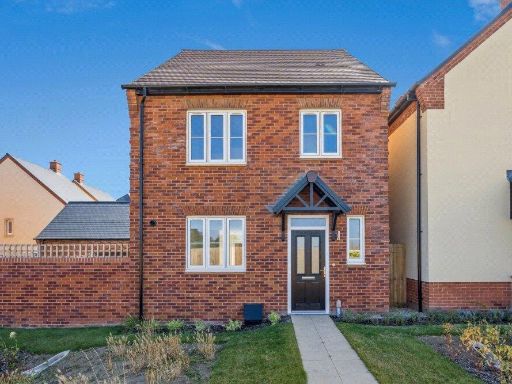 3 bedroom detached house for sale in The Bennett, Heyford Fields, Heyford Park, Upper Heyford, Bicester, OX25 — £435,000 • 3 bed • 2 bath • 1004 ft²
3 bedroom detached house for sale in The Bennett, Heyford Fields, Heyford Park, Upper Heyford, Bicester, OX25 — £435,000 • 3 bed • 2 bath • 1004 ft²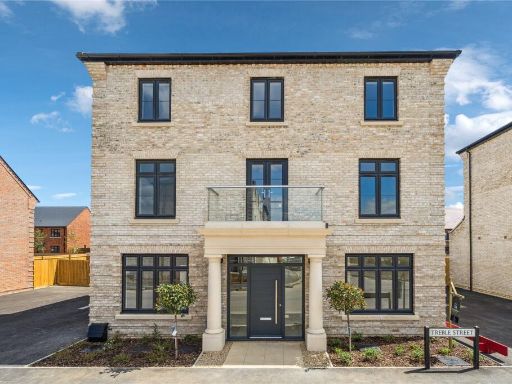 5 bedroom detached house for sale in The Knightley, Heyford Square, Upper Heyford, Bicester, OX25 — £985,000 • 5 bed • 4 bath • 2641 ft²
5 bedroom detached house for sale in The Knightley, Heyford Square, Upper Heyford, Bicester, OX25 — £985,000 • 5 bed • 4 bath • 2641 ft²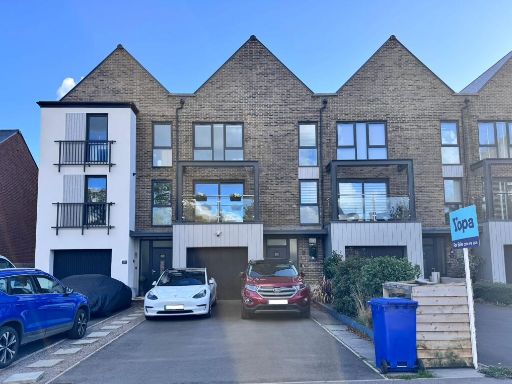 4 bedroom town house for sale in Lindh Road, Bicester, OX25 — £500,000 • 4 bed • 3 bath • 1753 ft²
4 bedroom town house for sale in Lindh Road, Bicester, OX25 — £500,000 • 4 bed • 3 bath • 1753 ft²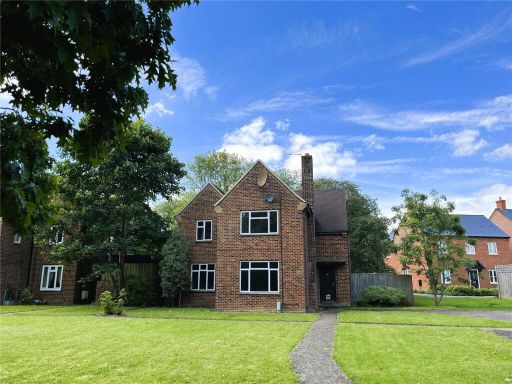 3 bedroom link detached house for sale in Larsen Road, Heyford Park, Upper Heyford, Bicester, OX25 — £560,000 • 3 bed • 1 bath • 1516 ft²
3 bedroom link detached house for sale in Larsen Road, Heyford Park, Upper Heyford, Bicester, OX25 — £560,000 • 3 bed • 1 bath • 1516 ft²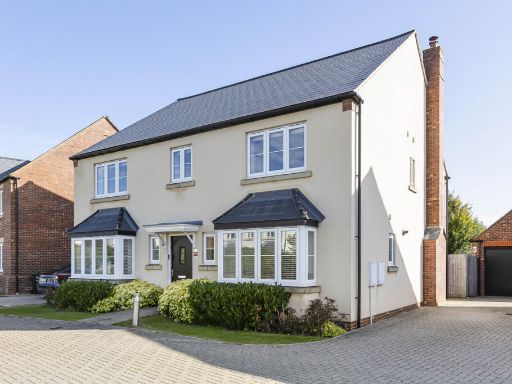 5 bedroom detached house for sale in Miller Close, Heyford Park, OX25 — £680,000 • 5 bed • 3 bath • 2000 ft²
5 bedroom detached house for sale in Miller Close, Heyford Park, OX25 — £680,000 • 5 bed • 3 bath • 2000 ft²