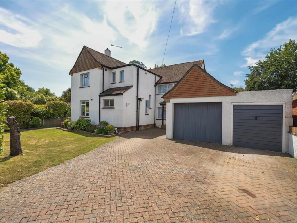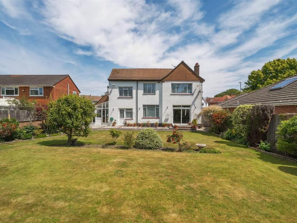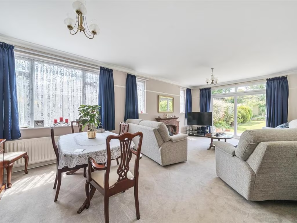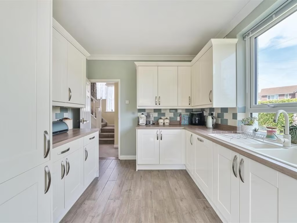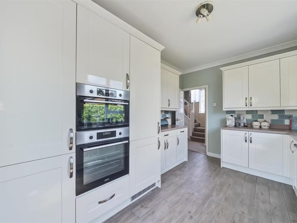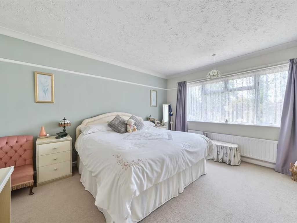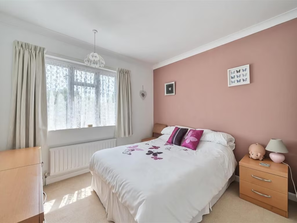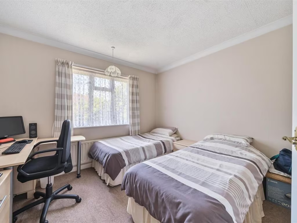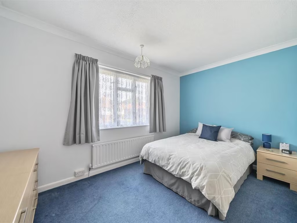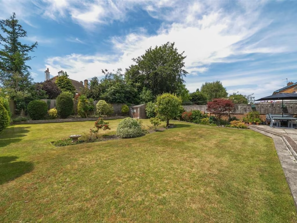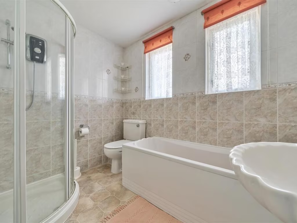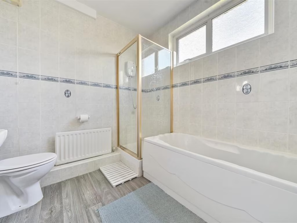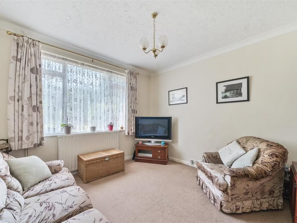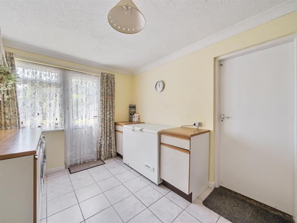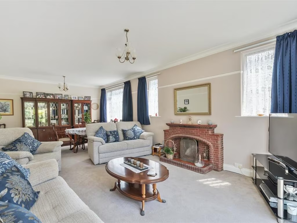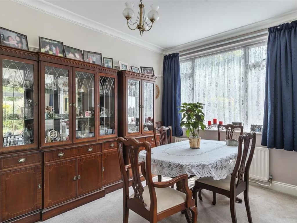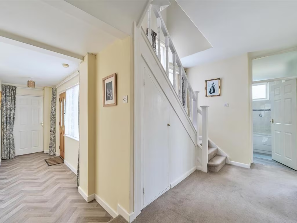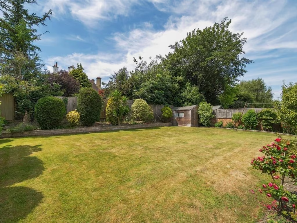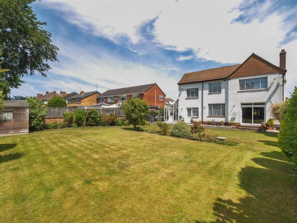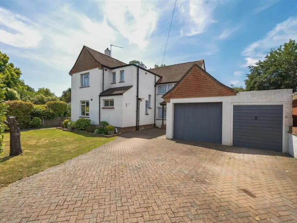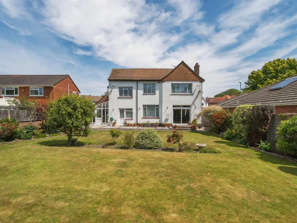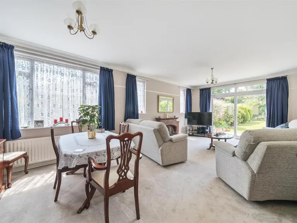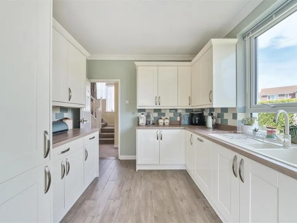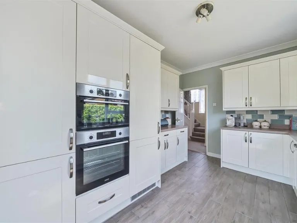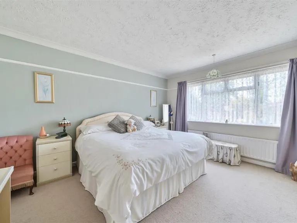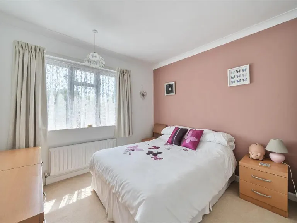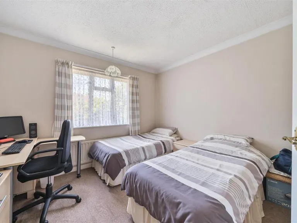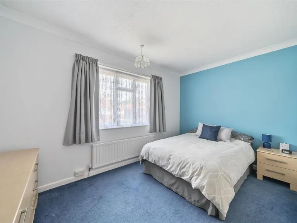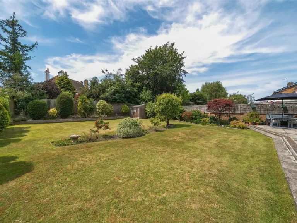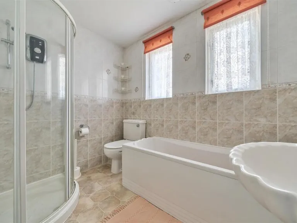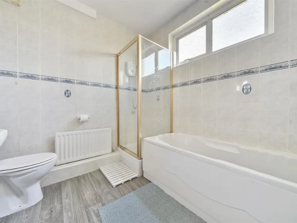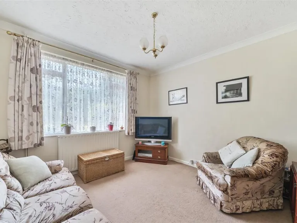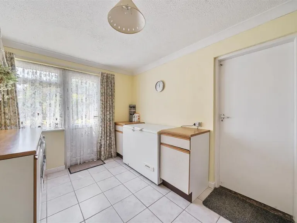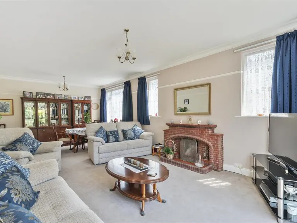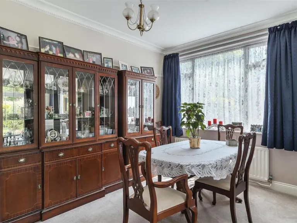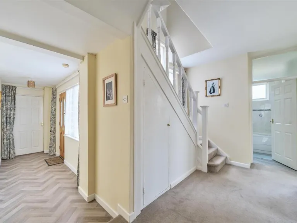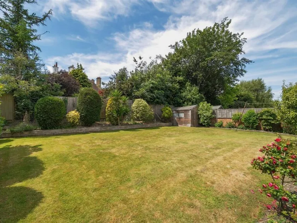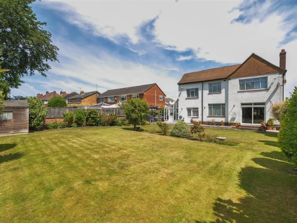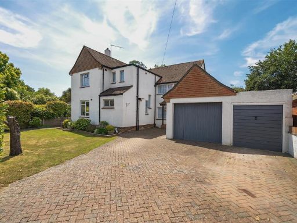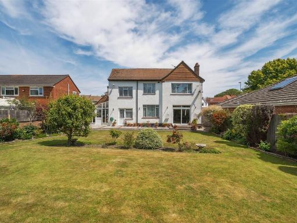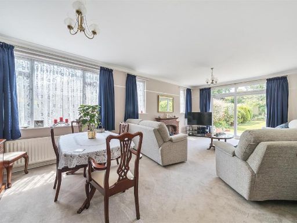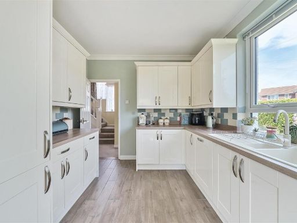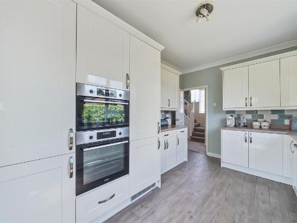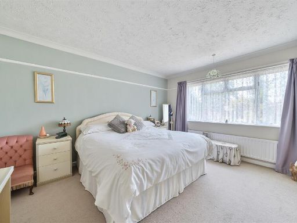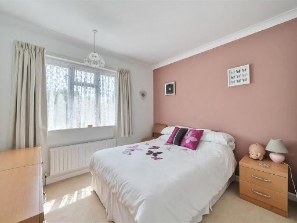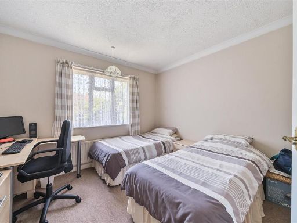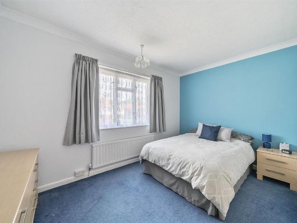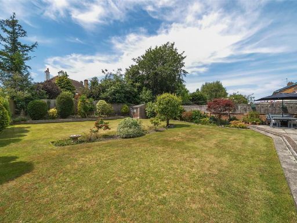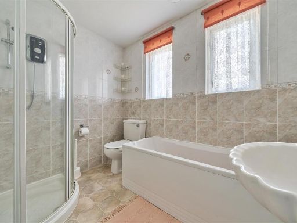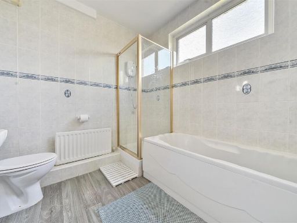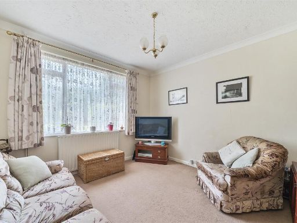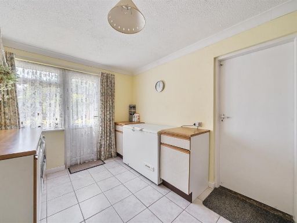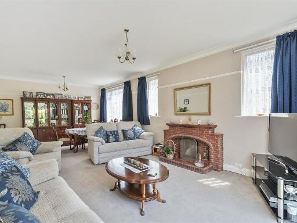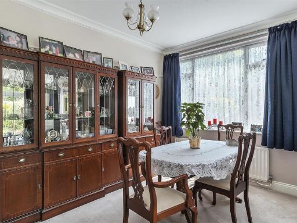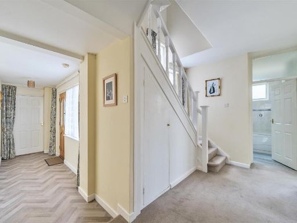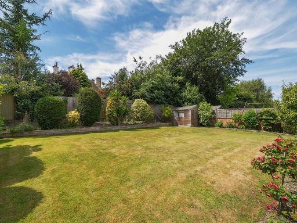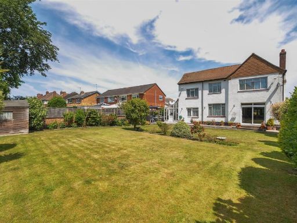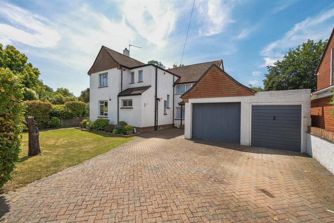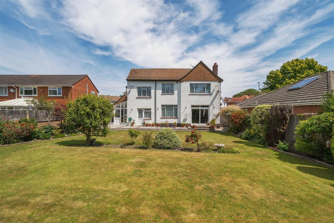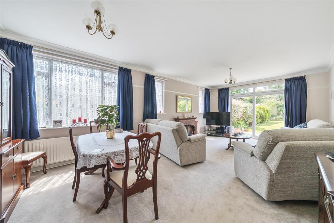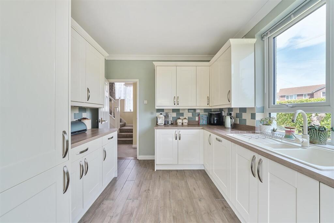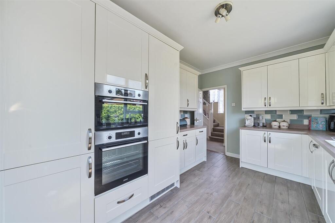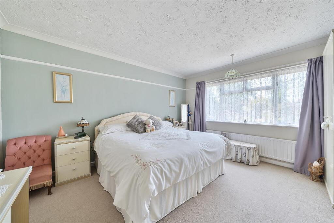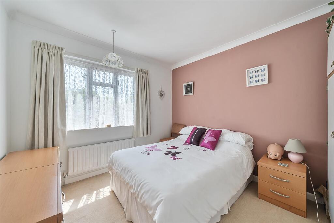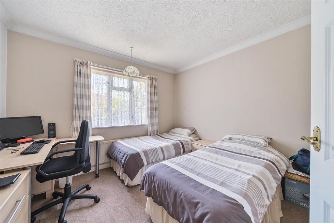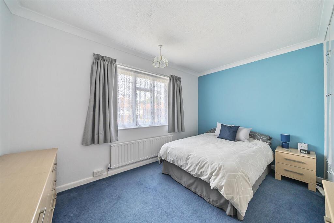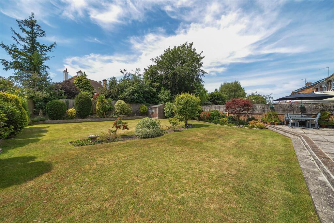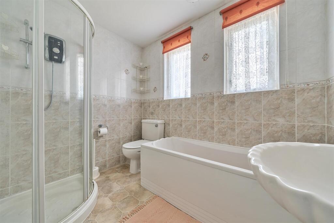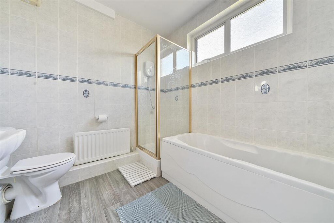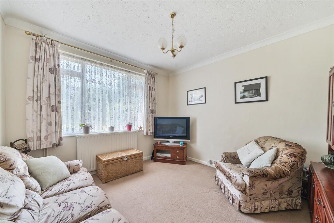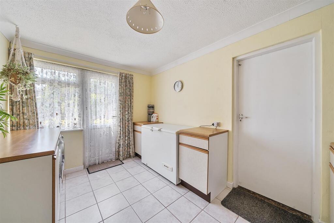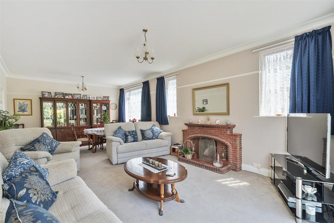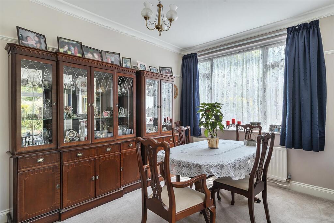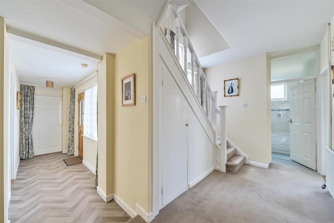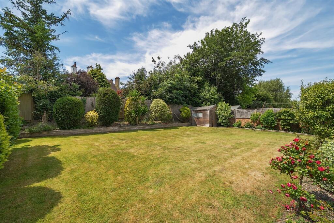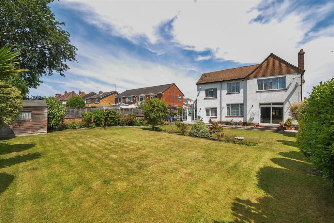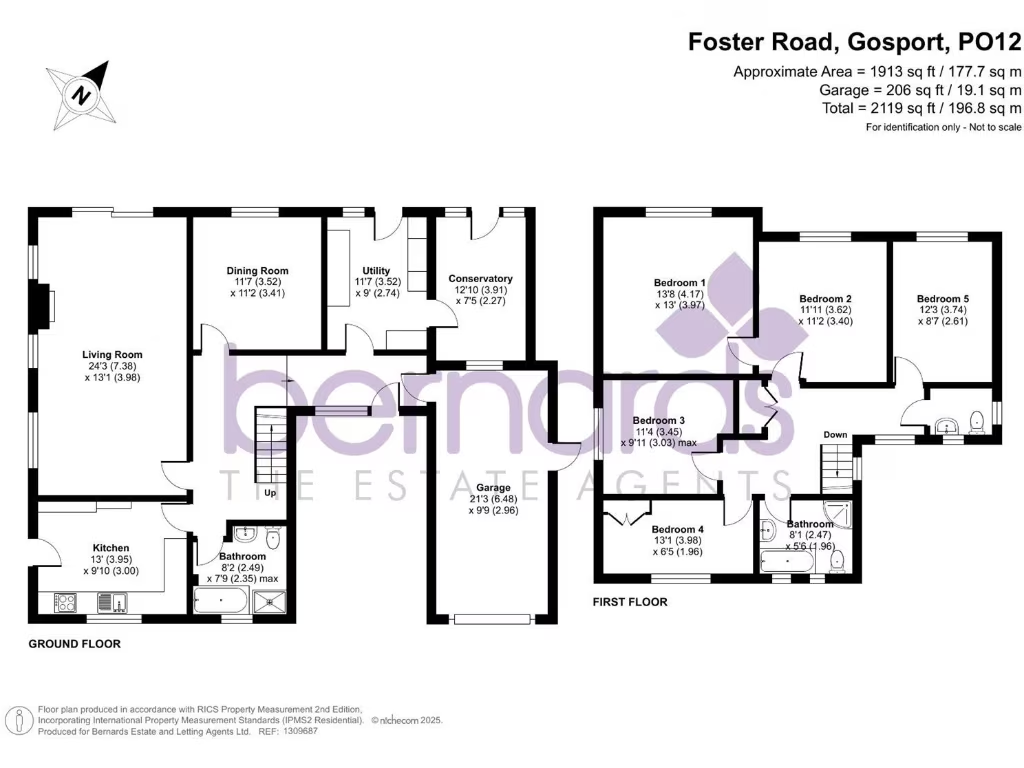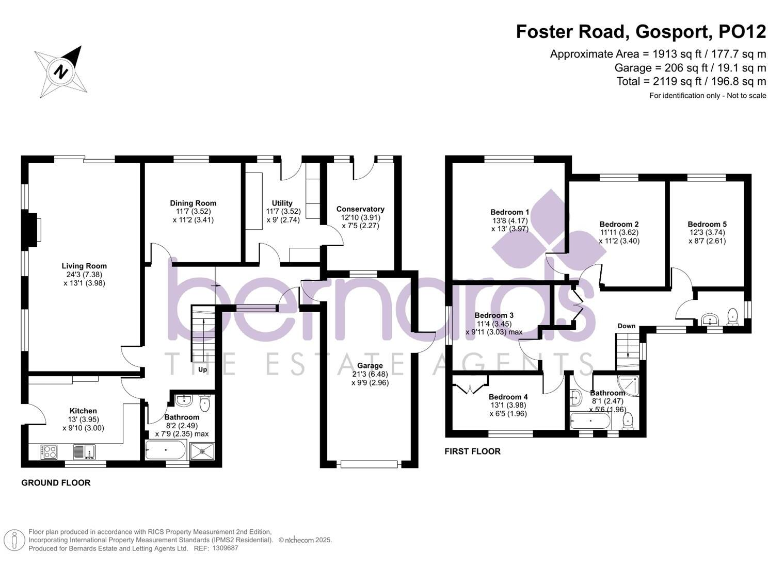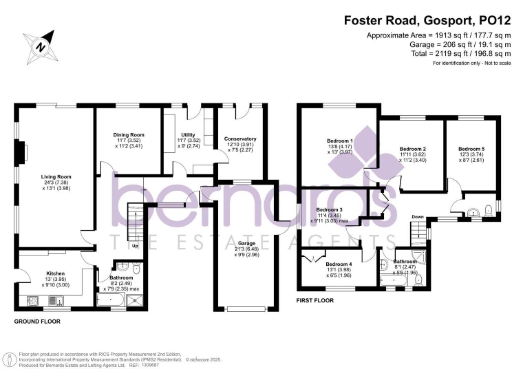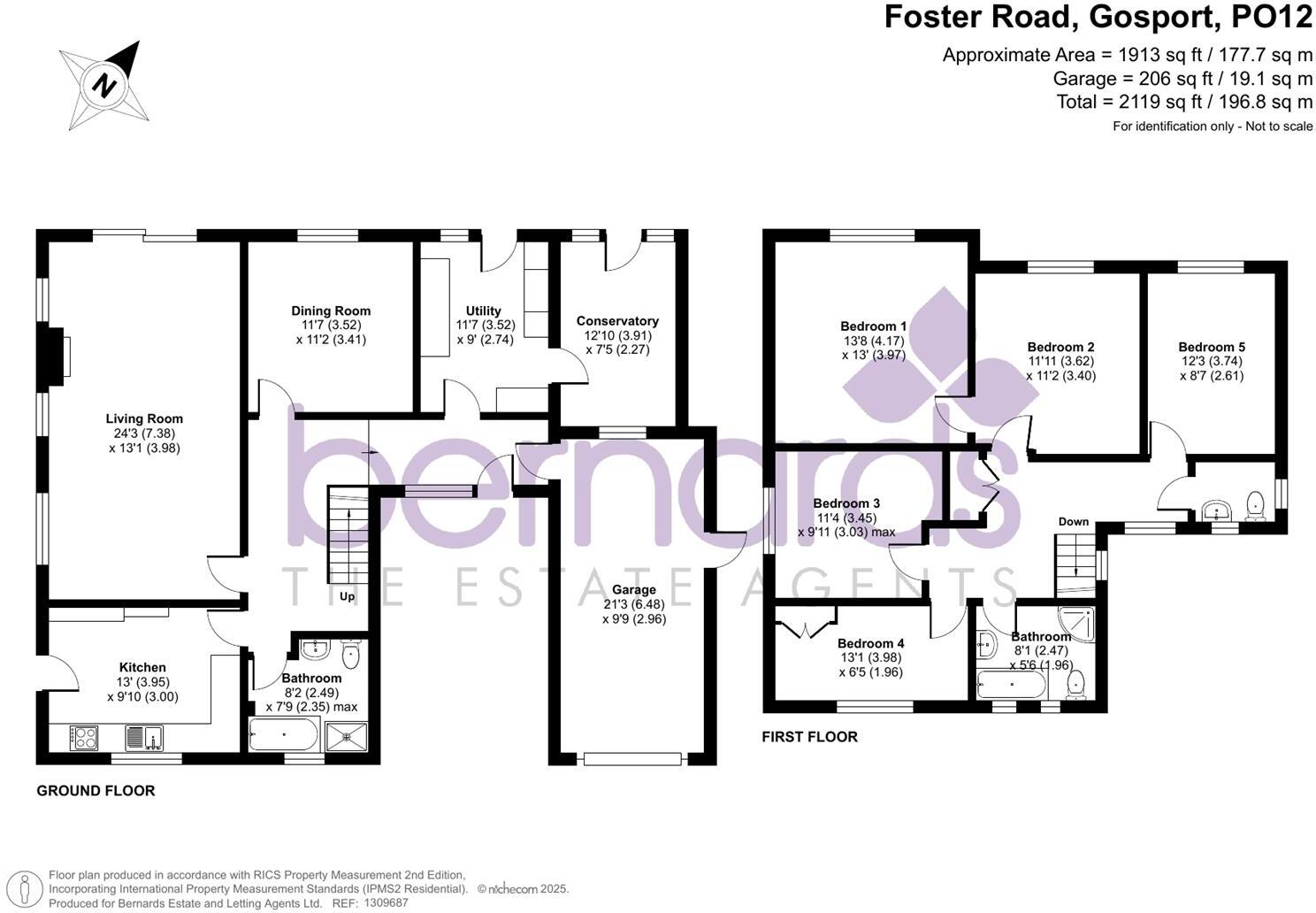Summary - Foster Road, Gosport, PO12 PO12 2JH
5 bed 3 bath Detached
Large five-bedroom property with garage, big garden and room for improvement.
Approximately 2,119 sq ft of living space with flexible room layout
Five double bedrooms plus ground-floor study/possible sixth bedroom
Large enclosed rear garden with scope to extend (subject to planning)
Driveway parking and single garage providing secure off-road parking
Double glazing installed post-2002 and mains gas central heating
Located in Bay House School catchment; secondary rated 'requires improvement'
Built 1900–1929 — potential for maintenance and modernisation works
Council tax band F — higher ongoing annual cost
This extended five-bedroom detached house on Foster Road offers generous, flexible living over approximately 2,119 sq ft, ideal for growing families. The ground floor includes two reception rooms, a conservatory, a fitted kitchen, utility room, downstairs bathroom and a study that could serve as a sixth bedroom. Upstairs are five double bedrooms and a family bathroom. The property benefits from gas central heating, double glazing (installed post-2002) and a large enclosed garden with driveway and single garage.
Positioned close to Stokes Bay beach, Foster Gardens and local amenities, the house sits within the Bay House School catchment and offers easy access to bus routes and Gosport high street. The 1900–1929 build retains period character and presents further scope to extend, subject to planning, making it attractive for buyers seeking long-term family space or rental potential.
Buyers should note some material points: council tax is in a higher band, the nearby secondary school has a ‘requires improvement’ rating, and older properties of this era can need ongoing maintenance or modernisation in places. The sale is offered chain free, which can speed completion for a buyer prepared to update and personalise the home.
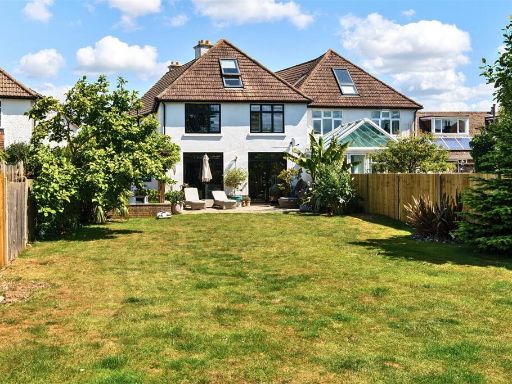 5 bedroom semi-detached house for sale in Beech Grove, Alverstoke, PO12 — £700,000 • 5 bed • 2 bath • 2950 ft²
5 bedroom semi-detached house for sale in Beech Grove, Alverstoke, PO12 — £700,000 • 5 bed • 2 bath • 2950 ft²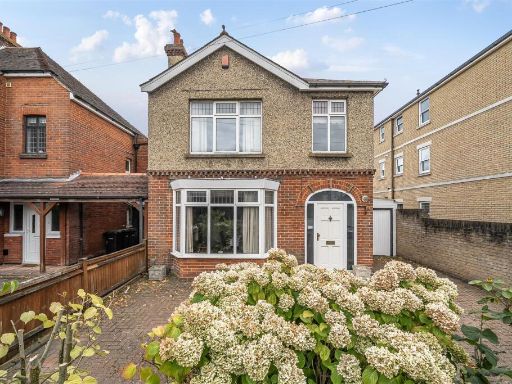 3 bedroom detached house for sale in Bury Road, Gosport, PO12 — £450,000 • 3 bed • 2 bath • 1472 ft²
3 bedroom detached house for sale in Bury Road, Gosport, PO12 — £450,000 • 3 bed • 2 bath • 1472 ft²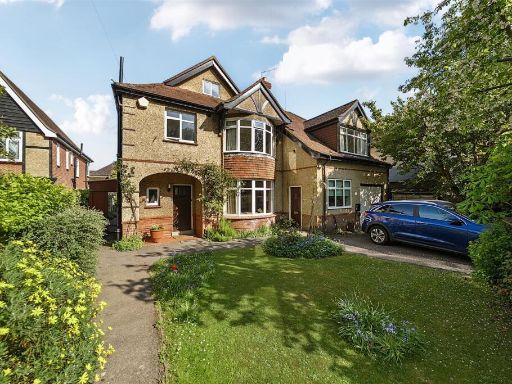 5 bedroom detached house for sale in Anglesey Road, Alverstoke, PO12 — £795,000 • 5 bed • 2 bath • 2575 ft²
5 bedroom detached house for sale in Anglesey Road, Alverstoke, PO12 — £795,000 • 5 bed • 2 bath • 2575 ft²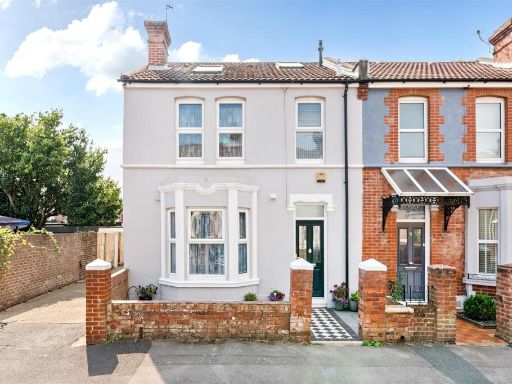 4 bedroom end of terrace house for sale in Sydney Road, Gosport, PO12 — £340,000 • 4 bed • 2 bath • 1544 ft²
4 bedroom end of terrace house for sale in Sydney Road, Gosport, PO12 — £340,000 • 4 bed • 2 bath • 1544 ft²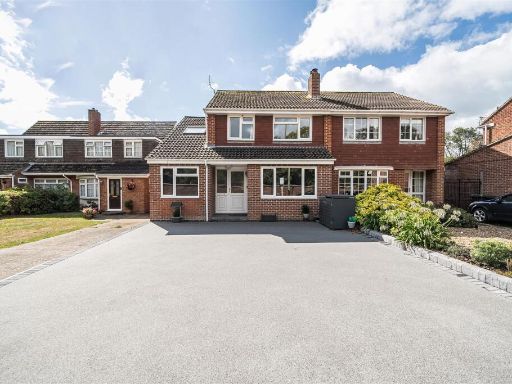 5 bedroom semi-detached house for sale in Clayhall Road, Alverstoke, Gosport, PO12 — £450,000 • 5 bed • 1 bath • 1304 ft²
5 bedroom semi-detached house for sale in Clayhall Road, Alverstoke, Gosport, PO12 — £450,000 • 5 bed • 1 bath • 1304 ft²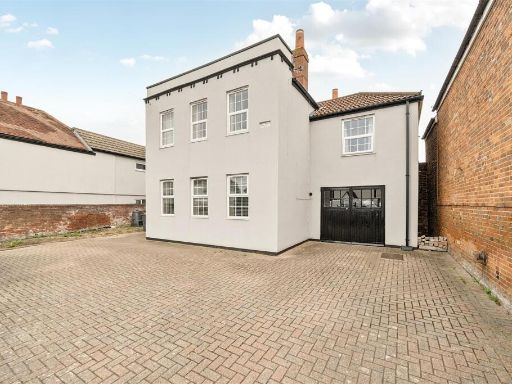 5 bedroom detached house for sale in Brockhurst Road, Gosport, PO12 — £560,000 • 5 bed • 2 bath • 2966 ft²
5 bedroom detached house for sale in Brockhurst Road, Gosport, PO12 — £560,000 • 5 bed • 2 bath • 2966 ft²