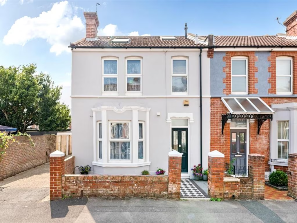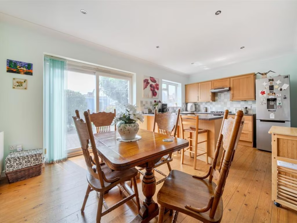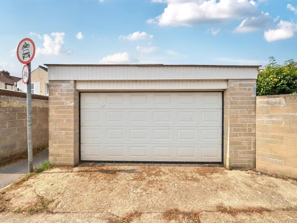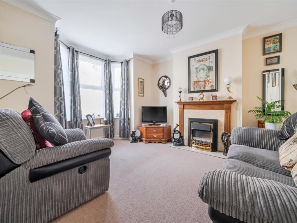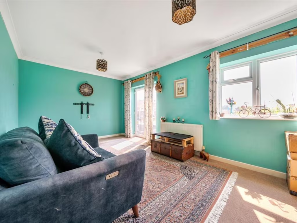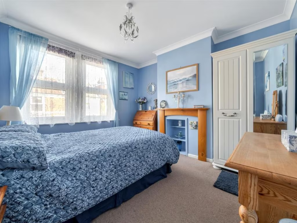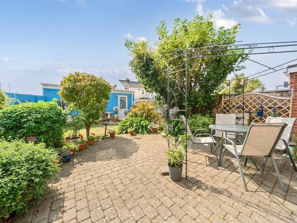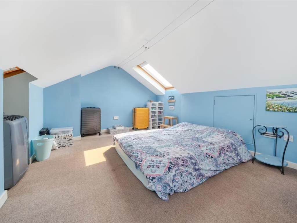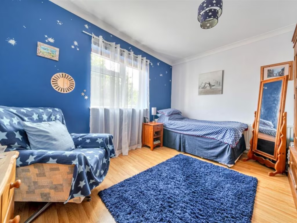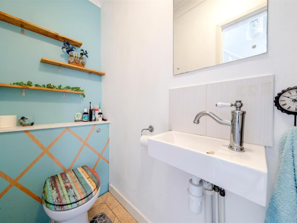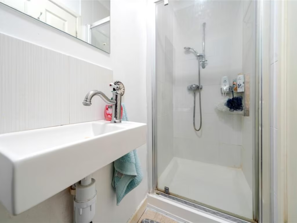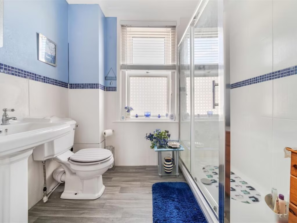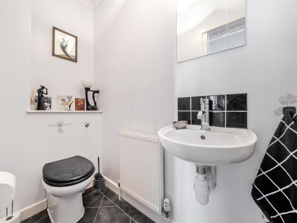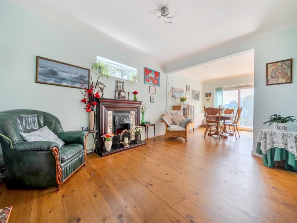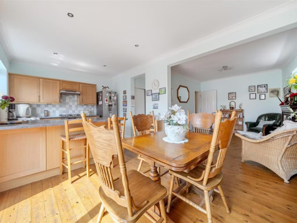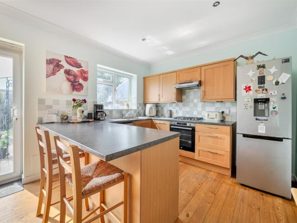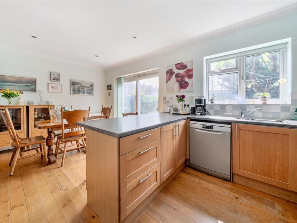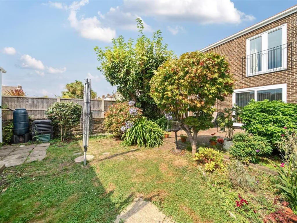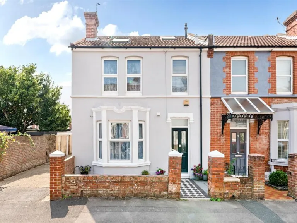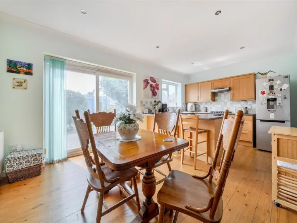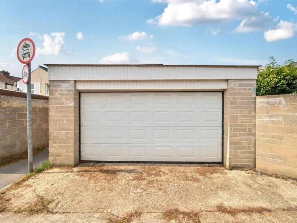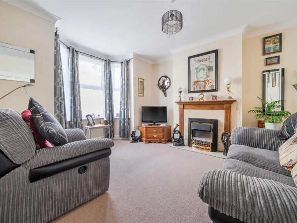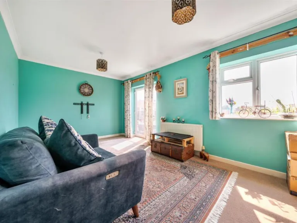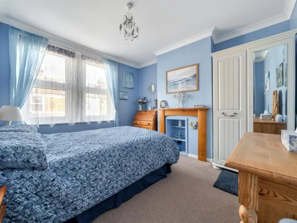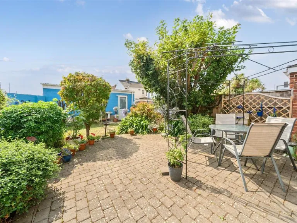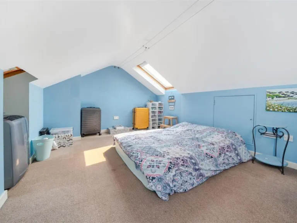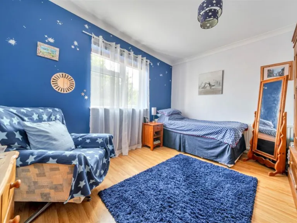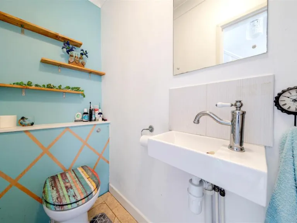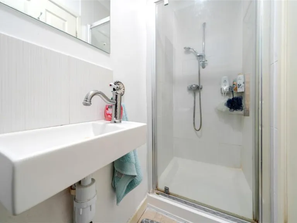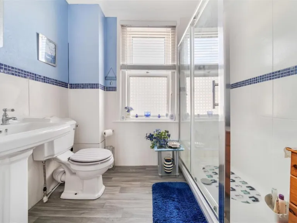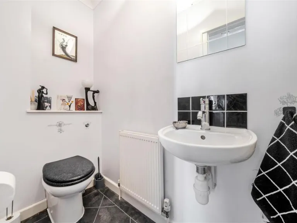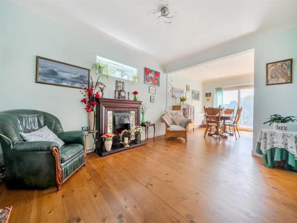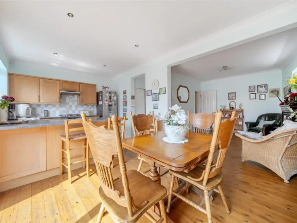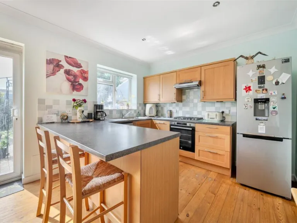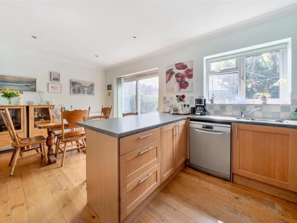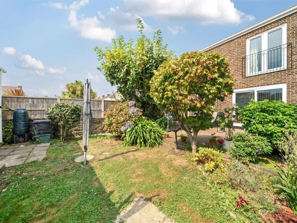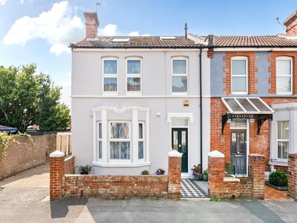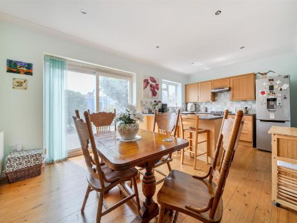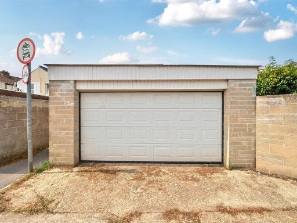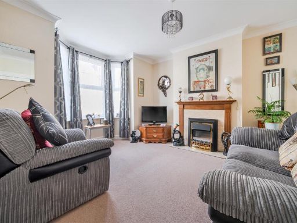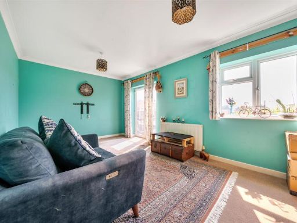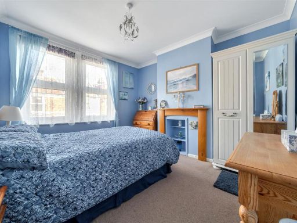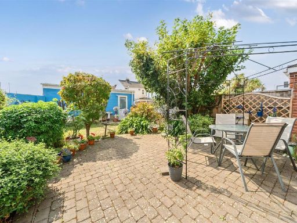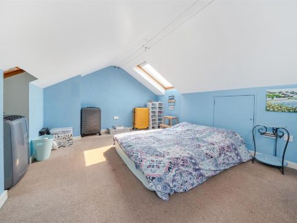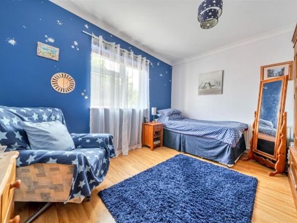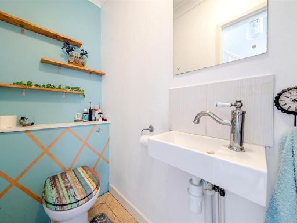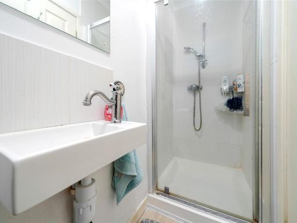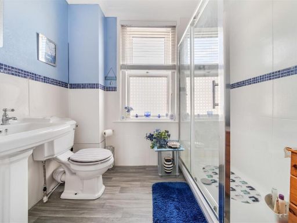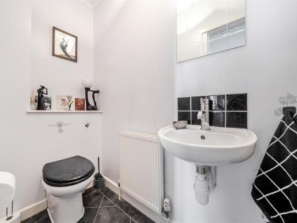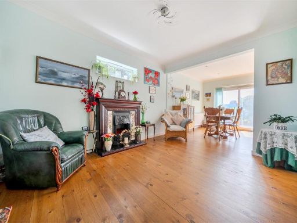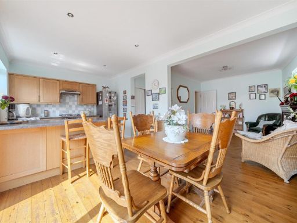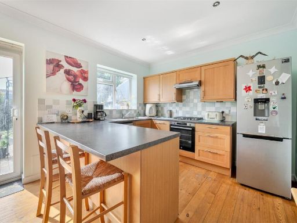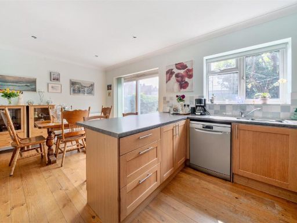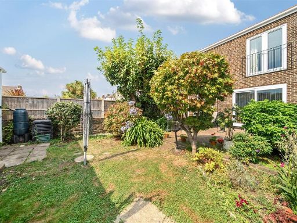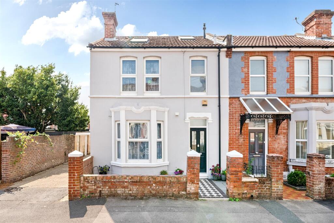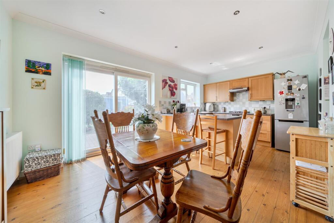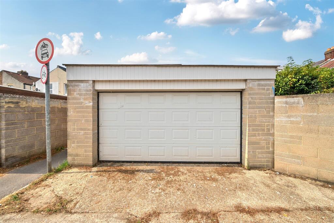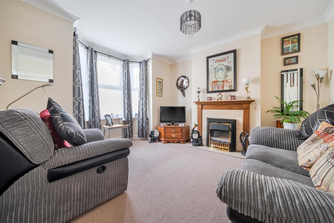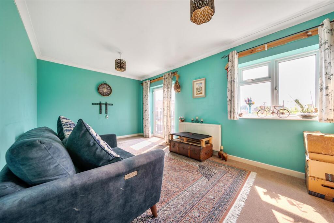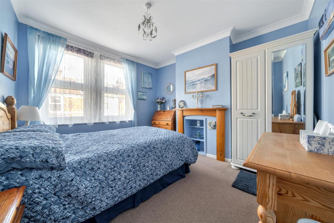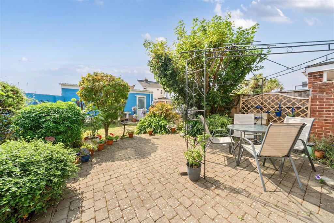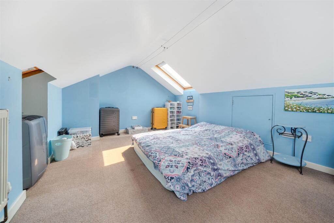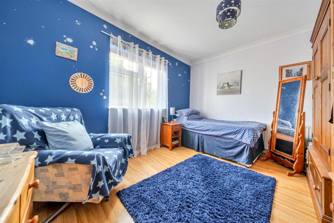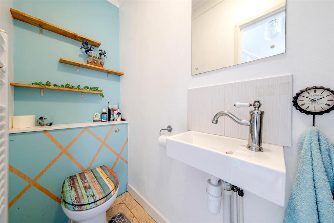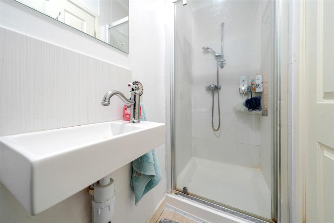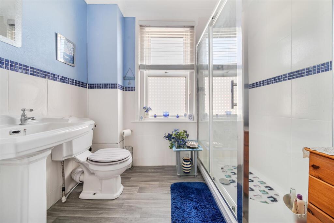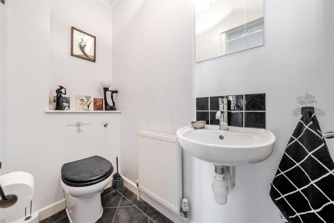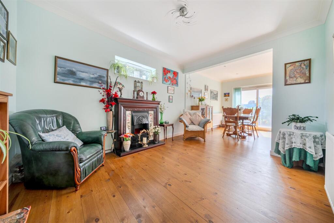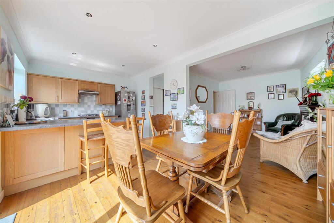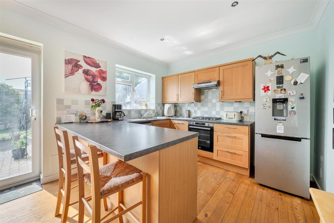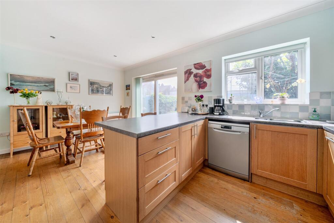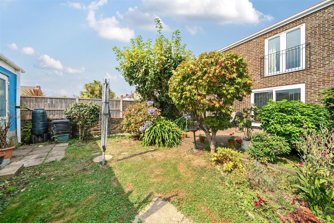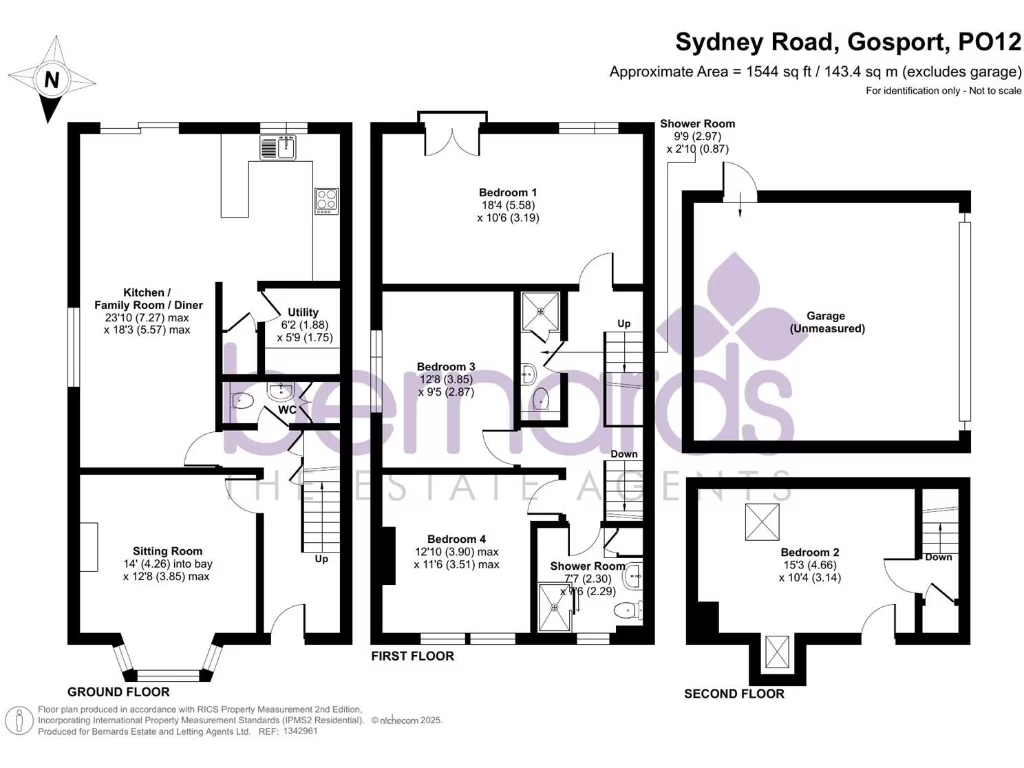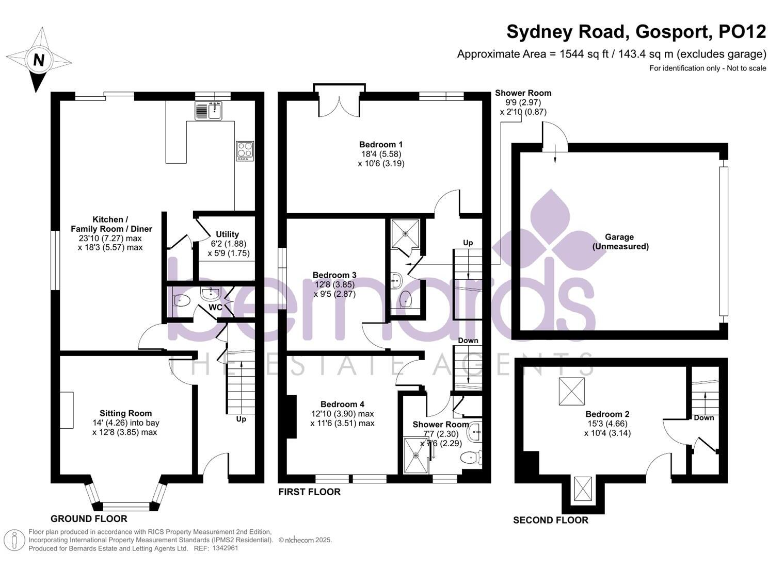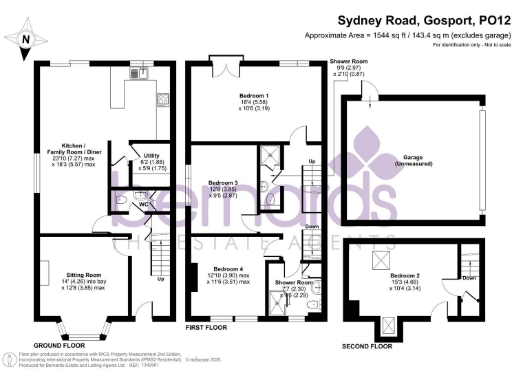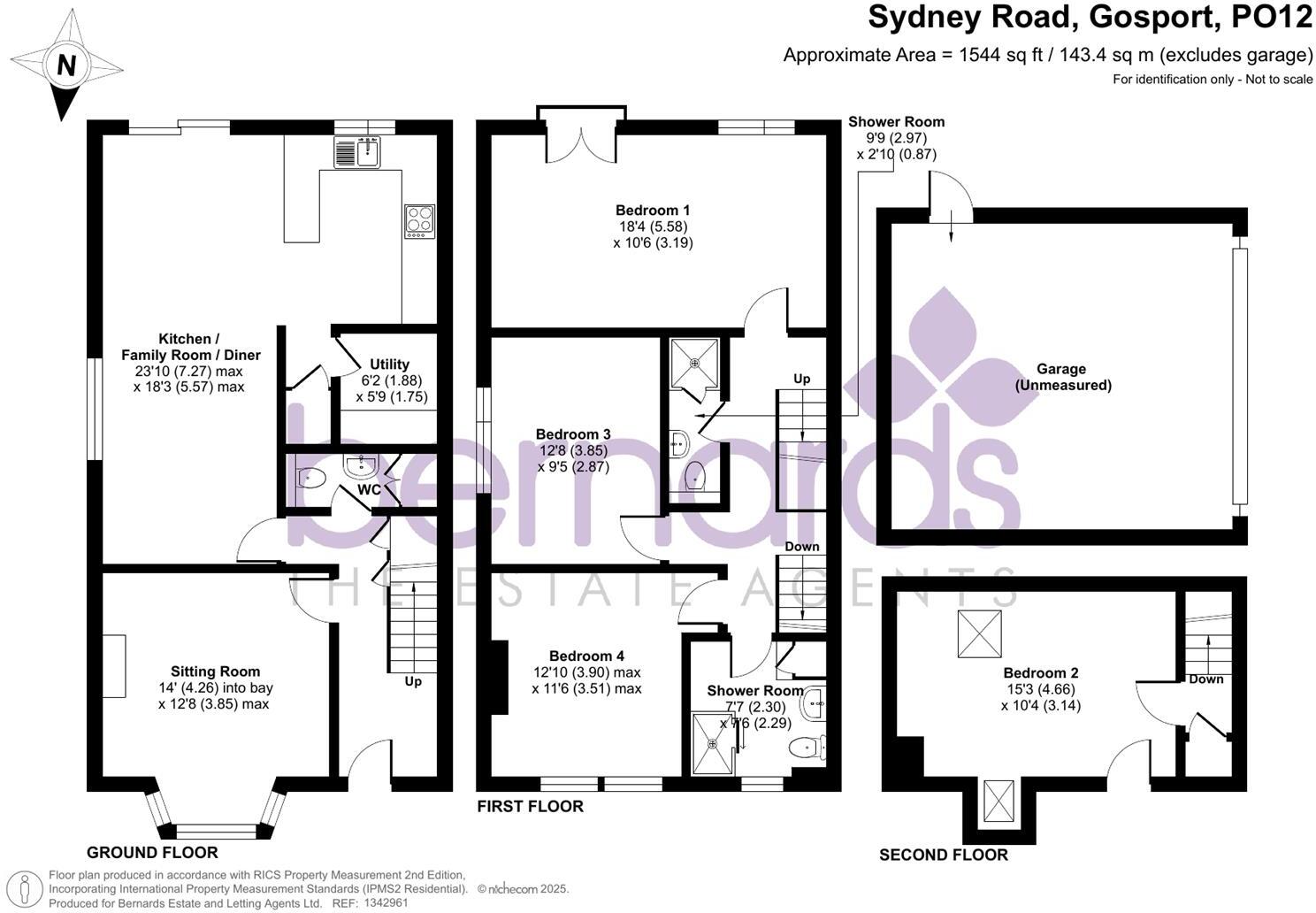Summary - 15 SYDNEY ROAD GOSPORT PO12 1PJ
4 bed 2 bath End of Terrace
Spacious three-storey family home with double garage and large open-plan kitchen.
Four double bedrooms including top-floor room with eaves storage
This extended Victorian end-of-terrace offers spacious, well-presented family accommodation across three floors. The ground floor flows from a bay-fronted sitting room into a large open-plan kitchen/diner/family room with patio doors to an enclosed rear garden. Practical additions include a separate utility room, downstairs WC and two modern shower rooms, making this a comfortable home for busy households.
Four double bedrooms (the top-floor bedroom benefits from eaves storage) and approximately 1,544 sq ft of internal space give flexibility for family life or home working. The detached double garage with power points provides secure parking, workshop potential or abundant storage — a notable asset in a town-centre location.
Location is convenient: Stoke Road shops, supermarkets, cafes and bus links are within walking distance, and several well-regarded primary schools are nearby. There is no flooding risk, broadband speeds are fast and mobile signal is excellent, supporting commuters and families alike.
Buyers should note the wider area classification as deprived blue-collar terraces, although the immediate neighbourhood reads as aspiring urban households and local deprivation data shows pockets of affluence. The plot is small, typical of town properties, so outdoor space is modest. Overall, the house presents ready-to-live-in accommodation with useful scope for personalisation rather than a major renovation project.
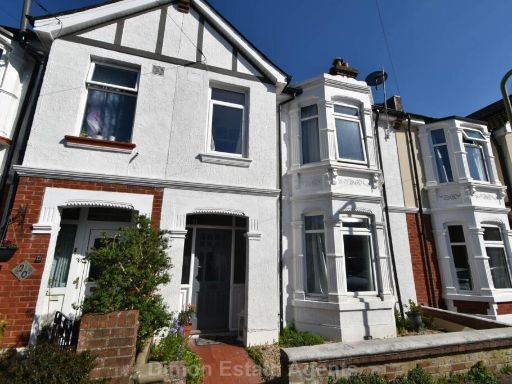 4 bedroom terraced house for sale in St Andrews Road, Gosport, PO12 — £306,000 • 4 bed • 1 bath • 1352 ft²
4 bedroom terraced house for sale in St Andrews Road, Gosport, PO12 — £306,000 • 4 bed • 1 bath • 1352 ft²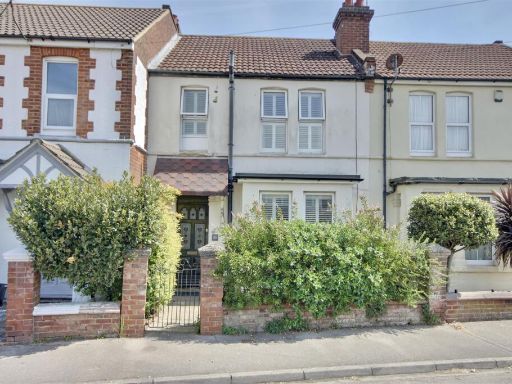 3 bedroom terraced house for sale in St. Andrews Road, Gosport, PO12 — £300,000 • 3 bed • 1 bath • 1112 ft²
3 bedroom terraced house for sale in St. Andrews Road, Gosport, PO12 — £300,000 • 3 bed • 1 bath • 1112 ft²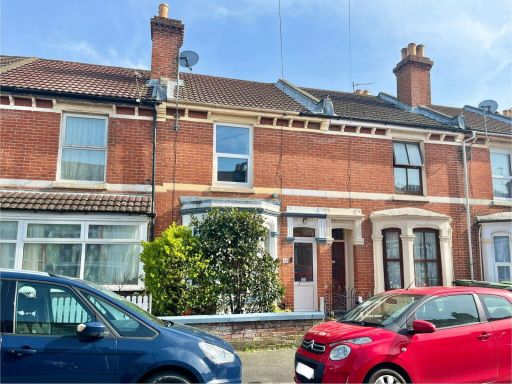 2 bedroom terraced house for sale in Kings Road, Gosport, PO12 1PX, PO12 — £239,950 • 2 bed • 1 bath • 860 ft²
2 bedroom terraced house for sale in Kings Road, Gosport, PO12 1PX, PO12 — £239,950 • 2 bed • 1 bath • 860 ft²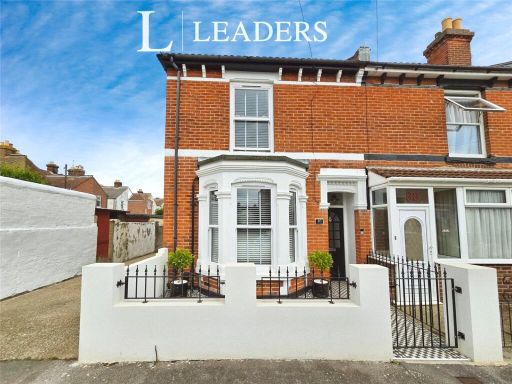 2 bedroom house for sale in Bevis Road, Gosport, Hampshire, PO12 — £235,000 • 2 bed • 2 bath • 699 ft²
2 bedroom house for sale in Bevis Road, Gosport, Hampshire, PO12 — £235,000 • 2 bed • 2 bath • 699 ft²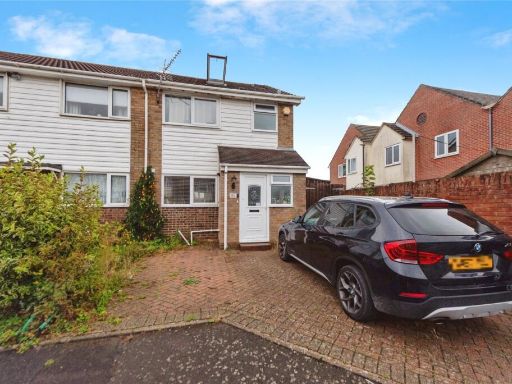 4 bedroom end of terrace house for sale in Prideaux-Brune Avenue, Gosport, PO13 — £280,000 • 4 bed • 2 bath • 1200 ft²
4 bedroom end of terrace house for sale in Prideaux-Brune Avenue, Gosport, PO13 — £280,000 • 4 bed • 2 bath • 1200 ft²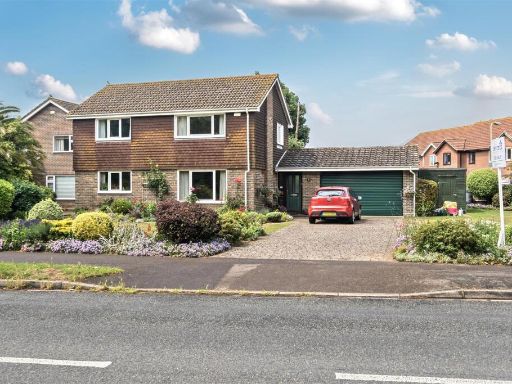 4 bedroom detached house for sale in Fort Road, Alverstoke, Gosport, PO12 — £550,000 • 4 bed • 2 bath • 1819 ft²
4 bedroom detached house for sale in Fort Road, Alverstoke, Gosport, PO12 — £550,000 • 4 bed • 2 bath • 1819 ft²