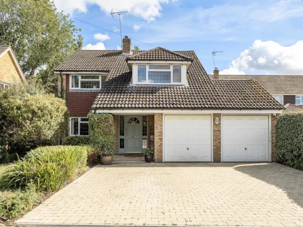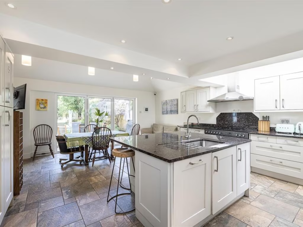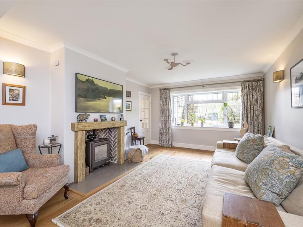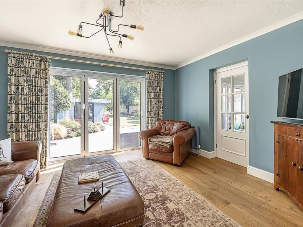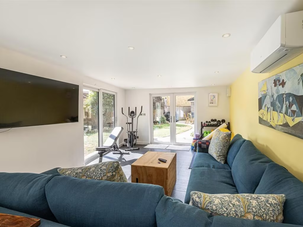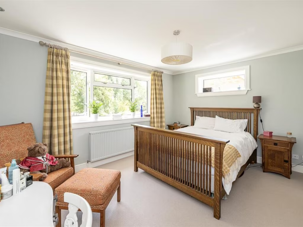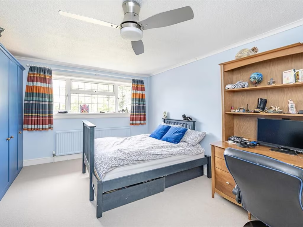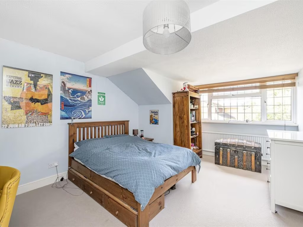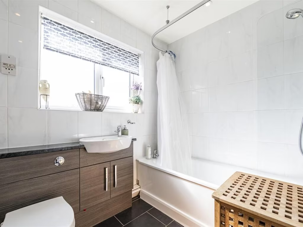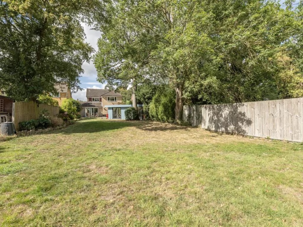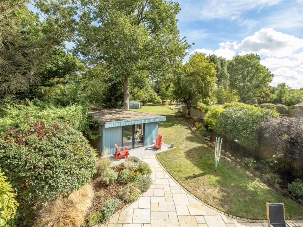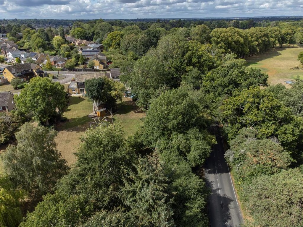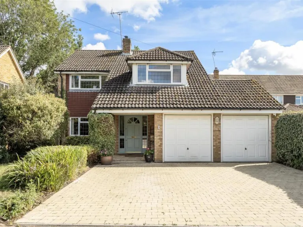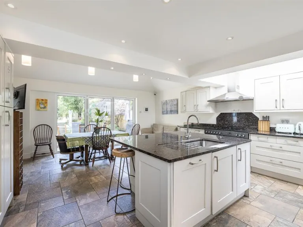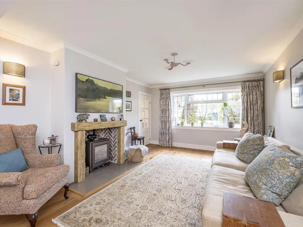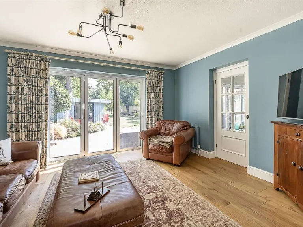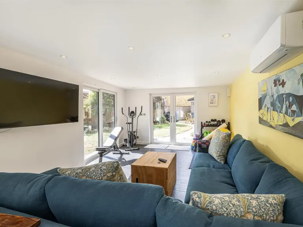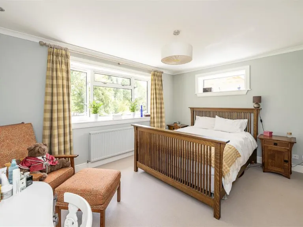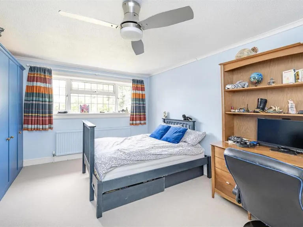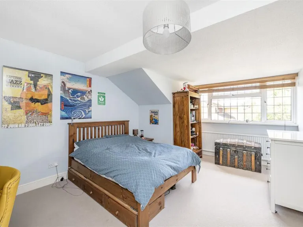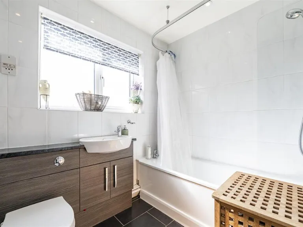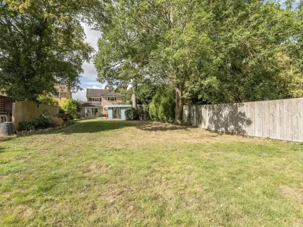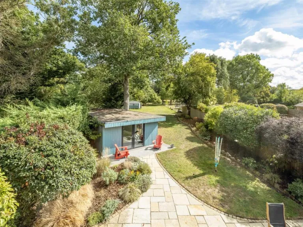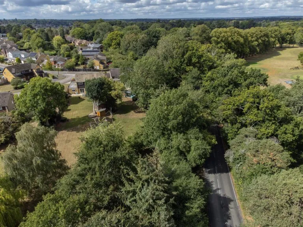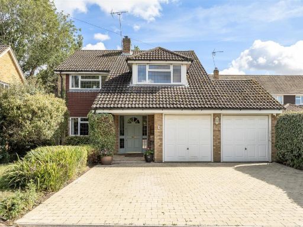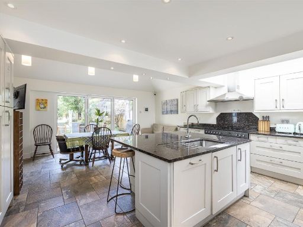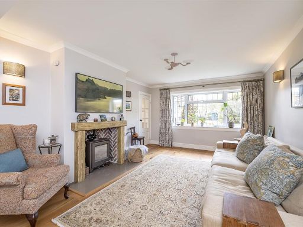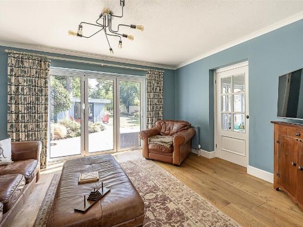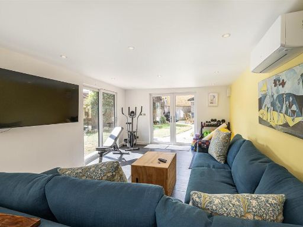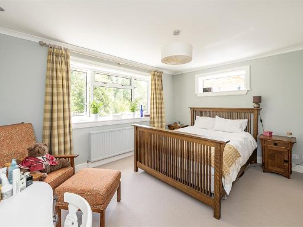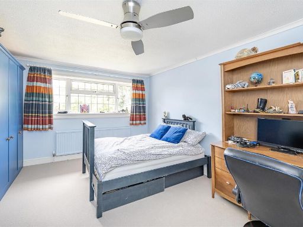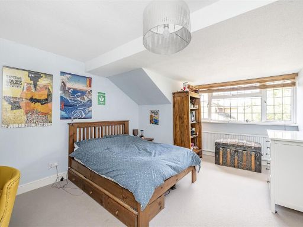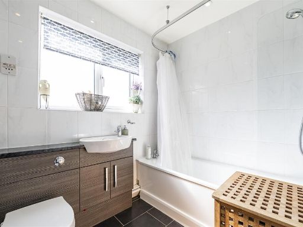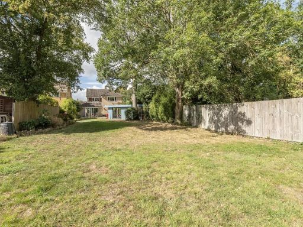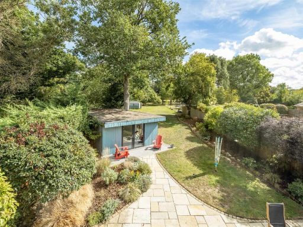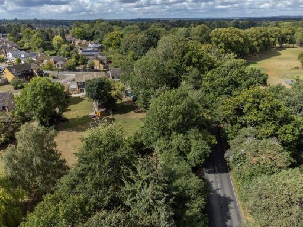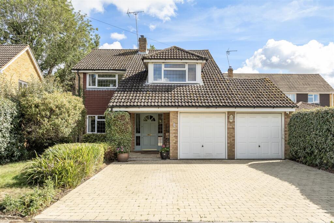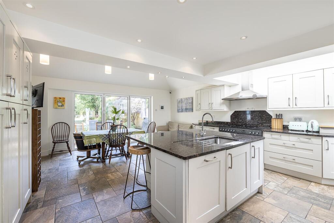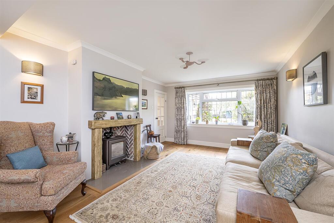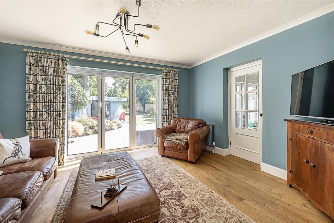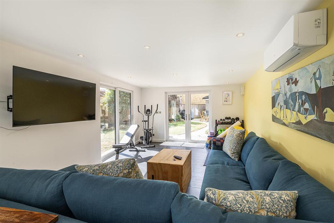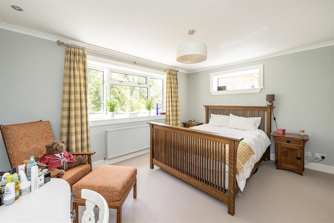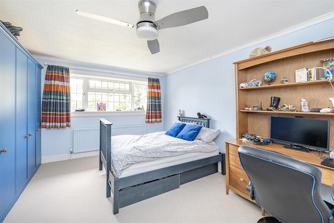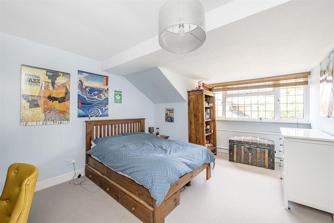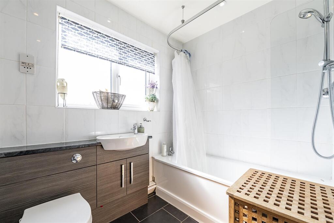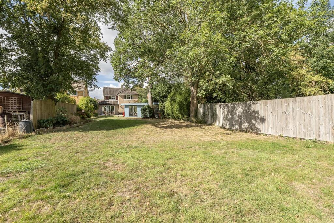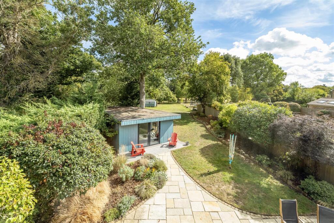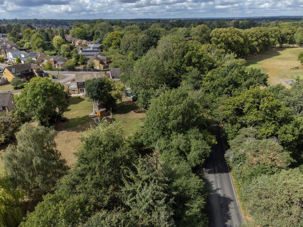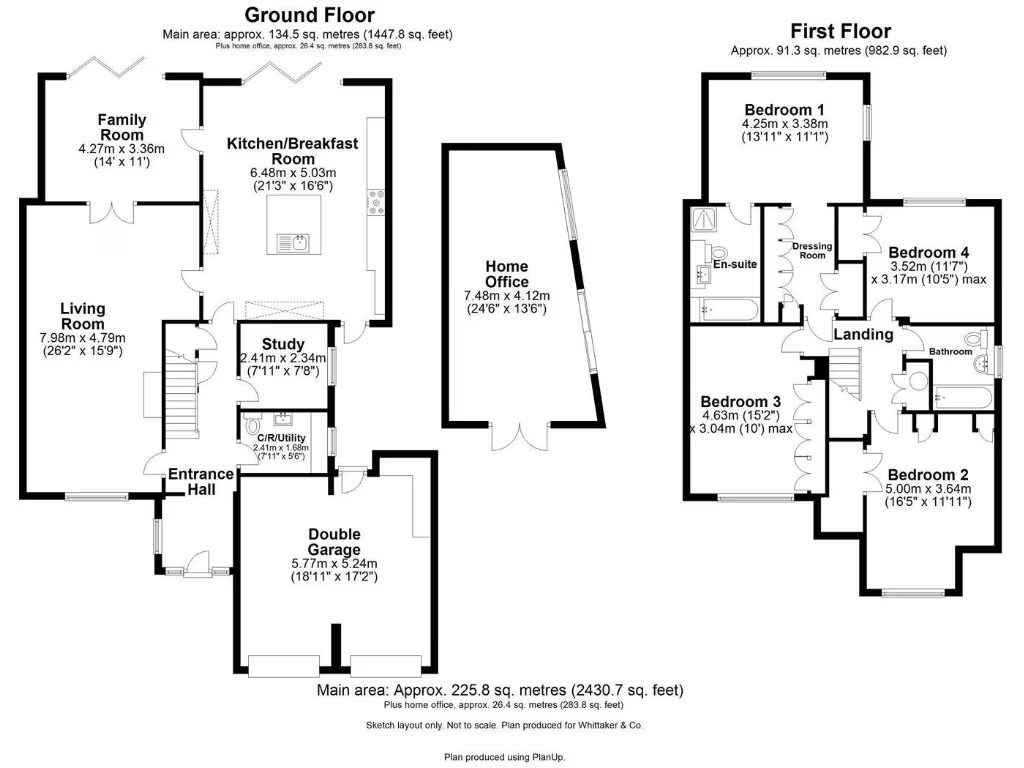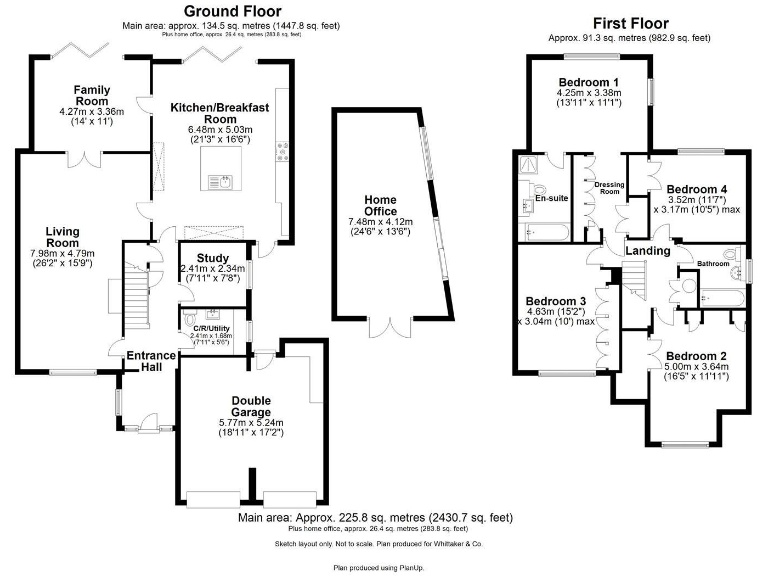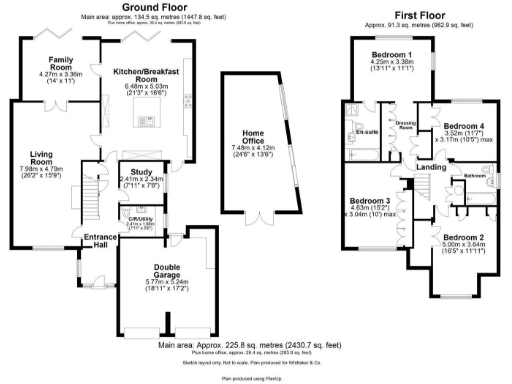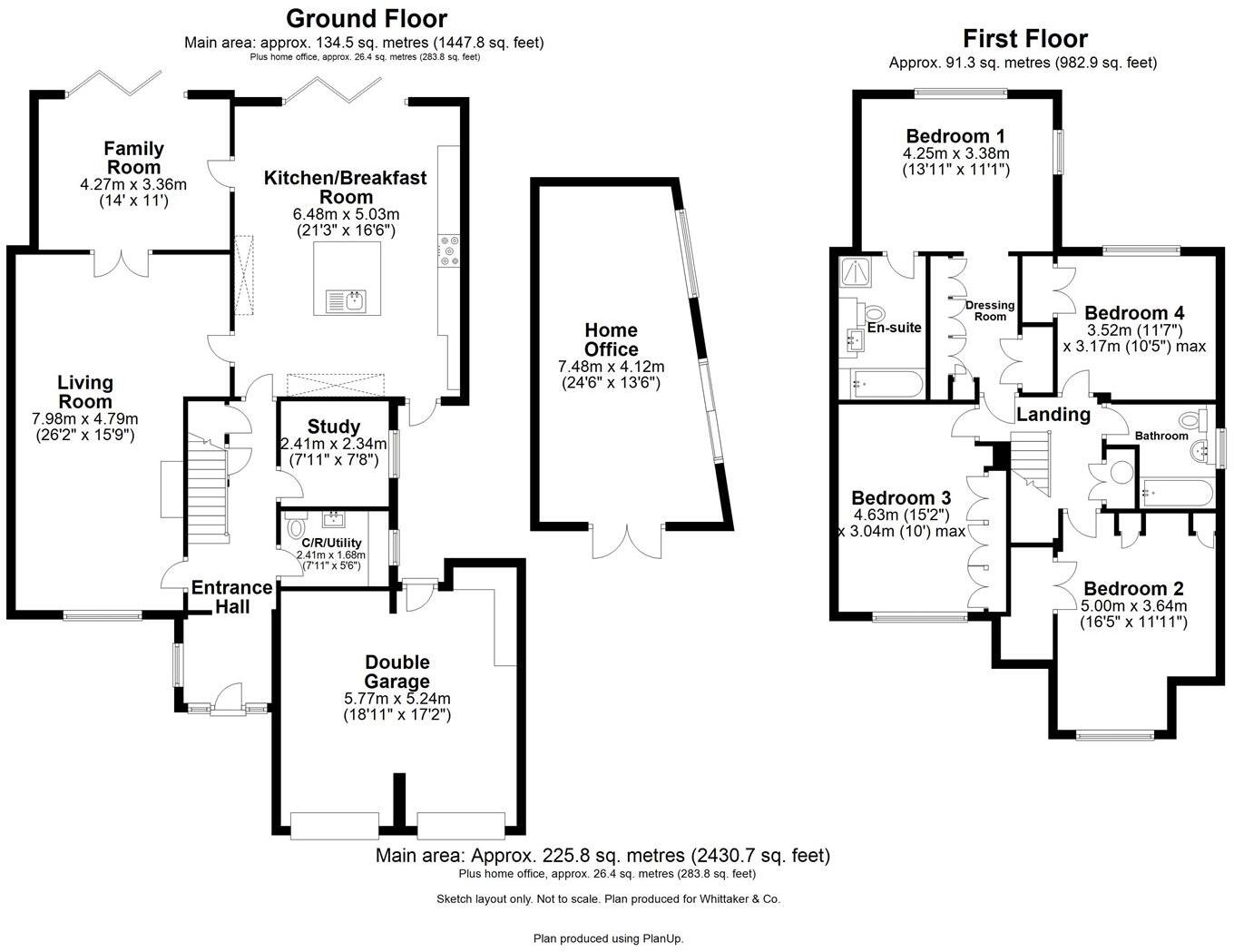Summary - 33 LONG BUFTLERS HARPENDEN AL5 1JF
4 bed 2 bath Detached
Substantial detached house with 200ft mature garden and home office, close to countryside and Harpenden.
4 double bedrooms including principal with dressing room and en-suite
A substantial detached family house of about 2,431 sq ft arranged over two floors, designed for comfortable family living and home working. Ground floor reception rooms include a large living room, family room and a generous open-plan kitchen/breakfast area; a separate 7.48m home office/garden room provides excellent workspace or flexible ancillary accommodation. The principal suite includes a dressing room and en-suite; three further double bedrooms and a family bathroom complete the first floor.
The property sits on a mature plot extending to approximately 200ft, unusually deep for the area, offering excellent private garden space and countryside glimpses. Practical features include an integral double garage, wide block-paved driveway for plentiful off-street parking, mains gas central heating and double glazing.
Buyers should note the house dates from the late 1960s/early 1970s and the cavity walls are shown as built without insulation (assumed). The age of glazing is not recorded and some energy-efficiency improvements may be required. There are two main bathrooms for four bedrooms, which some families may wish to reconfigure.
Set in a peaceful suburban lane within easy reach of Harpenden town centre, station and Southdown amenities, this home suits buyers seeking generous internal space, an exceptional garden and a dedicated home office. Council Tax Band D; freehold tenure.
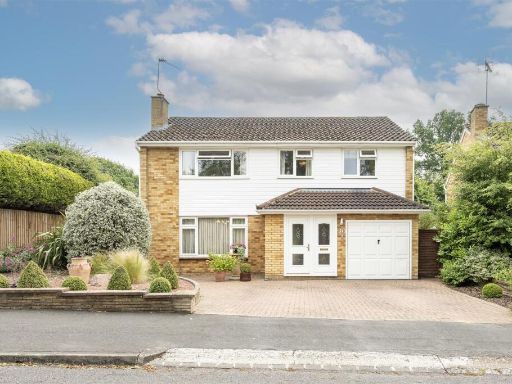 4 bedroom detached house for sale in Aldwick Road, Harpenden, AL5 — £1,295,000 • 4 bed • 2 bath • 1955 ft²
4 bedroom detached house for sale in Aldwick Road, Harpenden, AL5 — £1,295,000 • 4 bed • 2 bath • 1955 ft² 4 bedroom detached house for sale in Long Buftler, Harpenden, AL5 — £1,750,000 • 4 bed • 3 bath • 3000 ft²
4 bedroom detached house for sale in Long Buftler, Harpenden, AL5 — £1,750,000 • 4 bed • 3 bath • 3000 ft²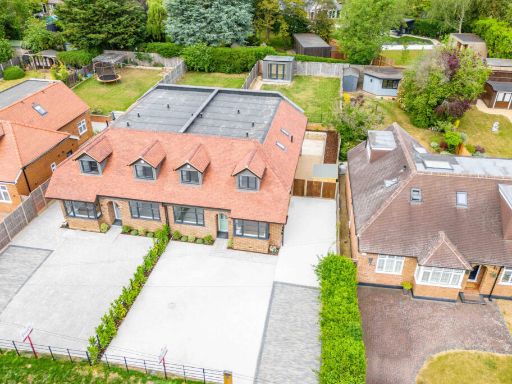 4 bedroom semi-detached house for sale in Grove Road, Harpenden, Hertfordshire, AL5 — £1,175,000 • 4 bed • 4 bath • 2144 ft²
4 bedroom semi-detached house for sale in Grove Road, Harpenden, Hertfordshire, AL5 — £1,175,000 • 4 bed • 4 bath • 2144 ft² 4 bedroom detached house for sale in Falconers Field, Harpenden, AL5 — £1,150,000 • 4 bed • 2 bath • 1909 ft²
4 bedroom detached house for sale in Falconers Field, Harpenden, AL5 — £1,150,000 • 4 bed • 2 bath • 1909 ft²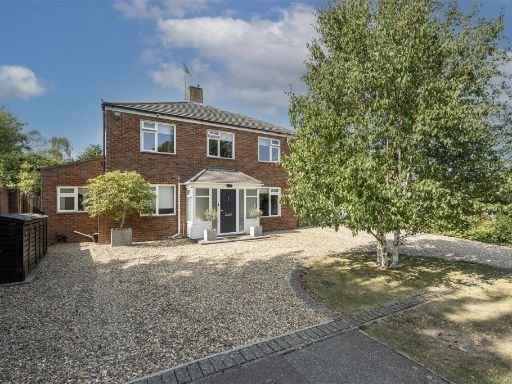 4 bedroom detached house for sale in Tuffnells Way, Harpenden, AL5 — £1,550,000 • 4 bed • 4 bath • 2222 ft²
4 bedroom detached house for sale in Tuffnells Way, Harpenden, AL5 — £1,550,000 • 4 bed • 4 bath • 2222 ft²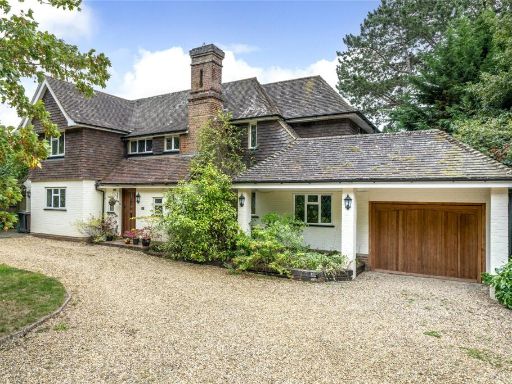 4 bedroom detached house for sale in Green Lane Close, Harpenden, AL5 — £1,950,000 • 4 bed • 3 bath • 2399 ft²
4 bedroom detached house for sale in Green Lane Close, Harpenden, AL5 — £1,950,000 • 4 bed • 3 bath • 2399 ft²