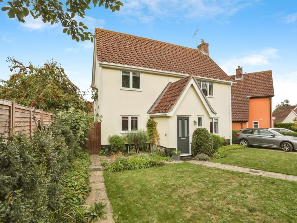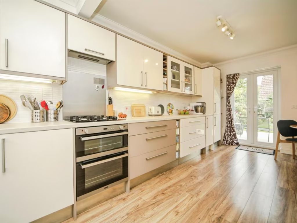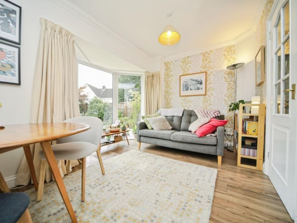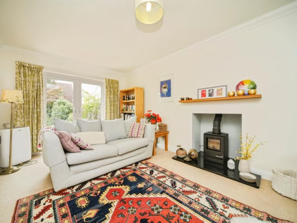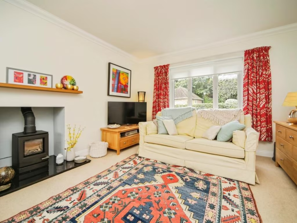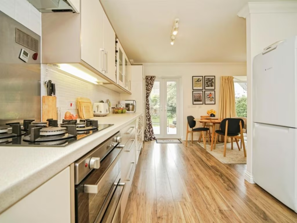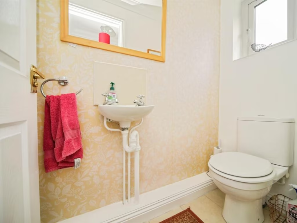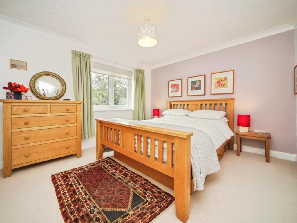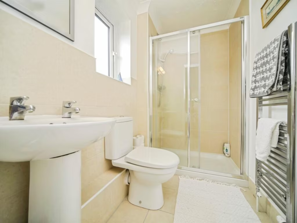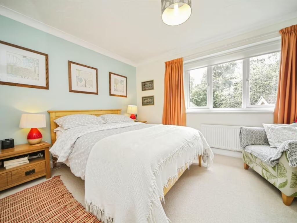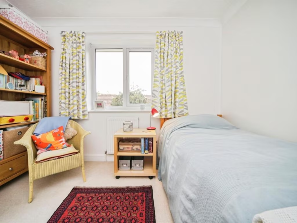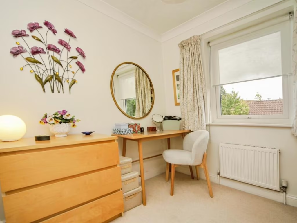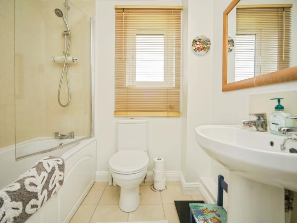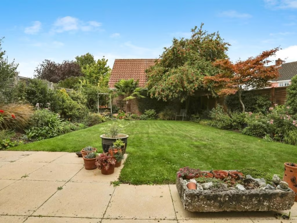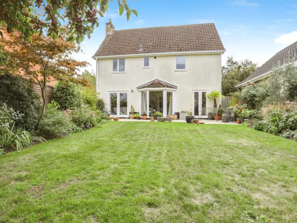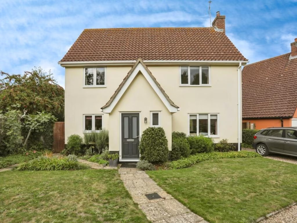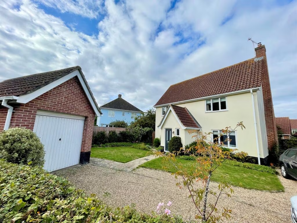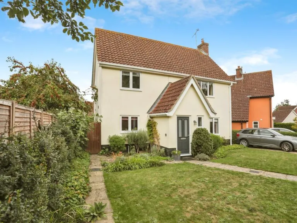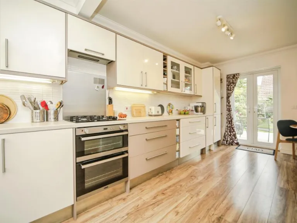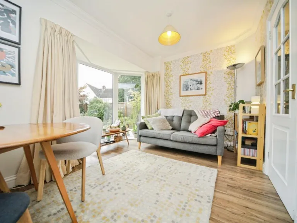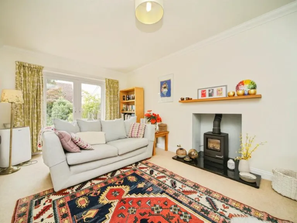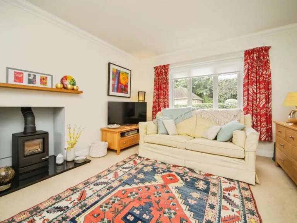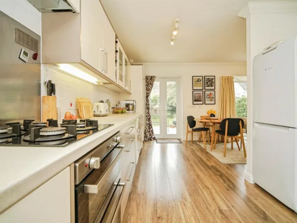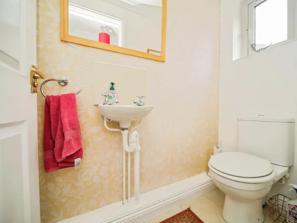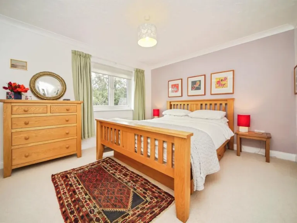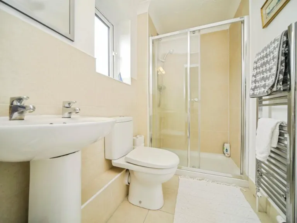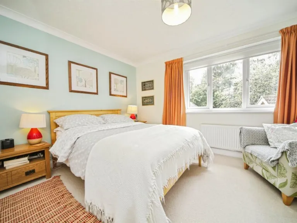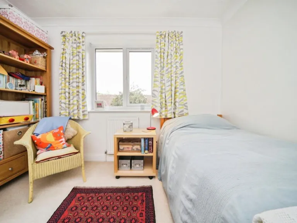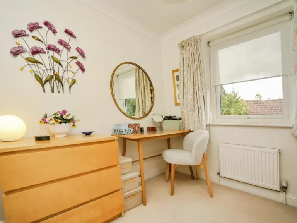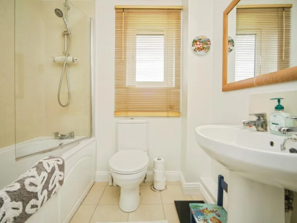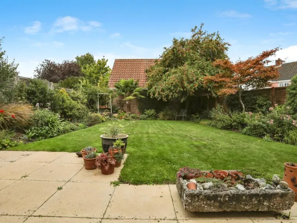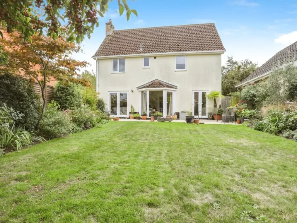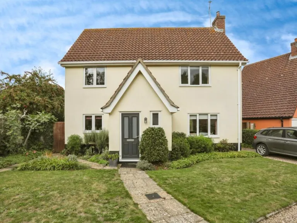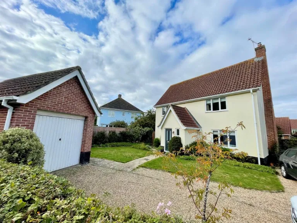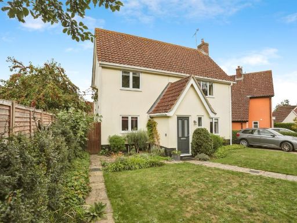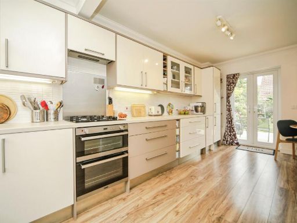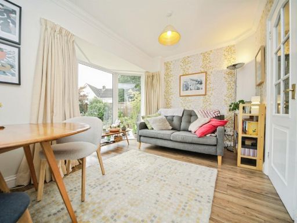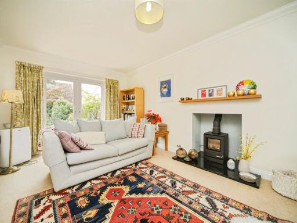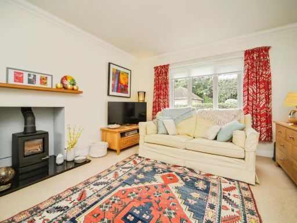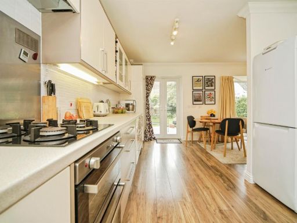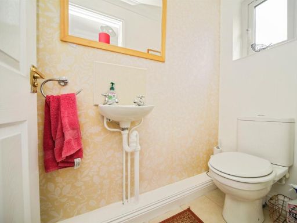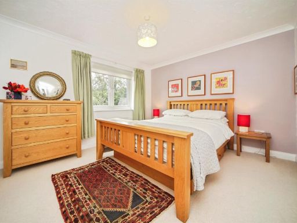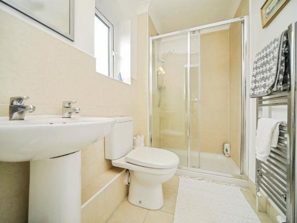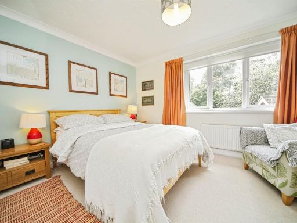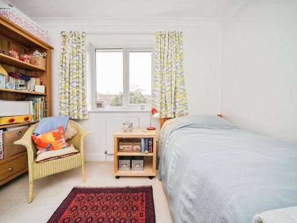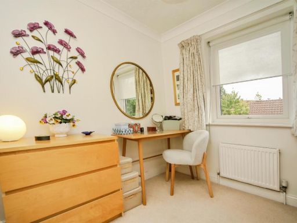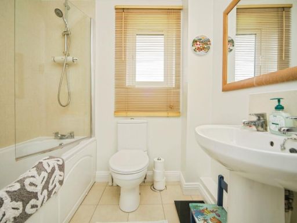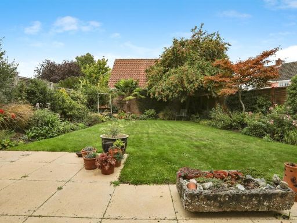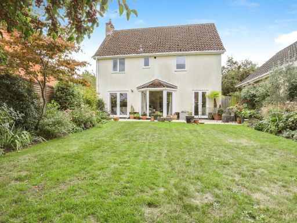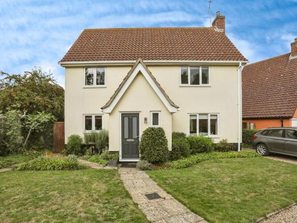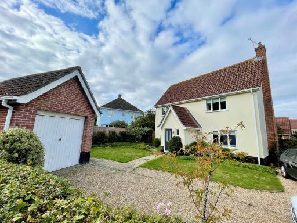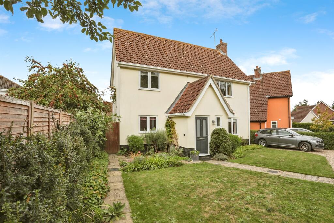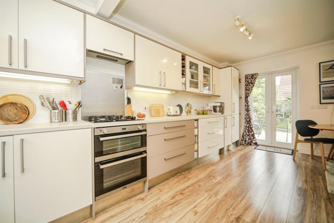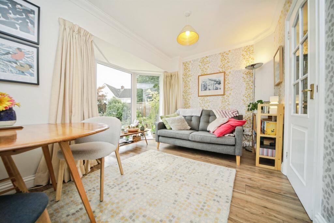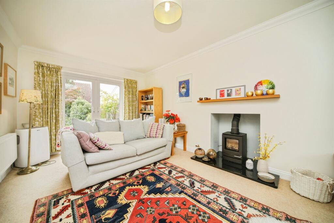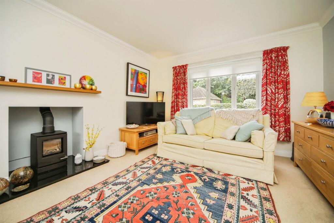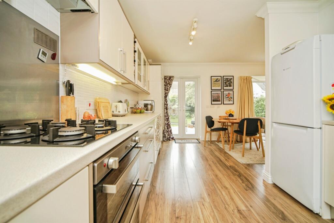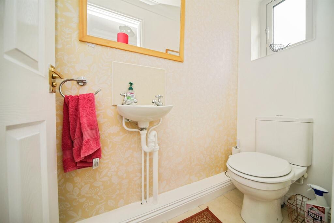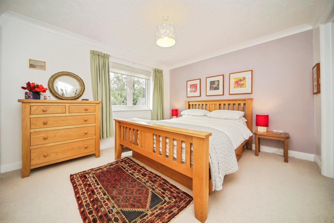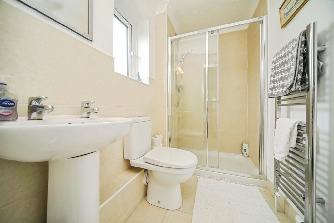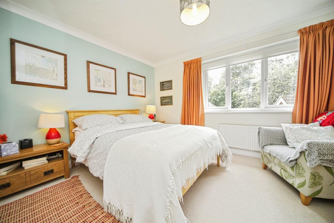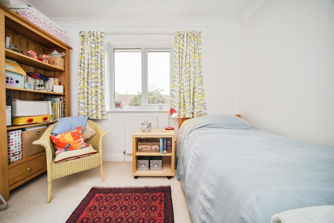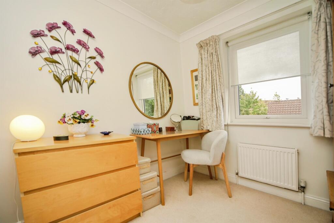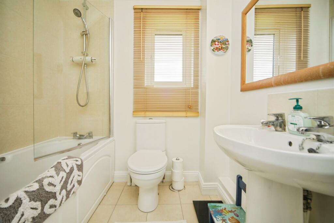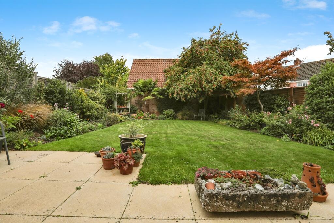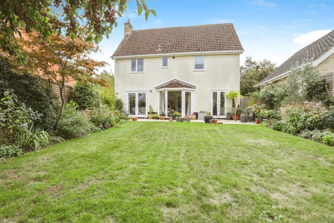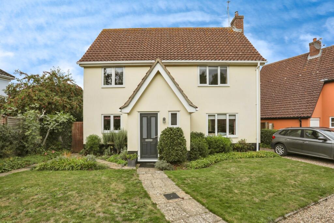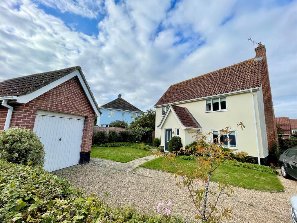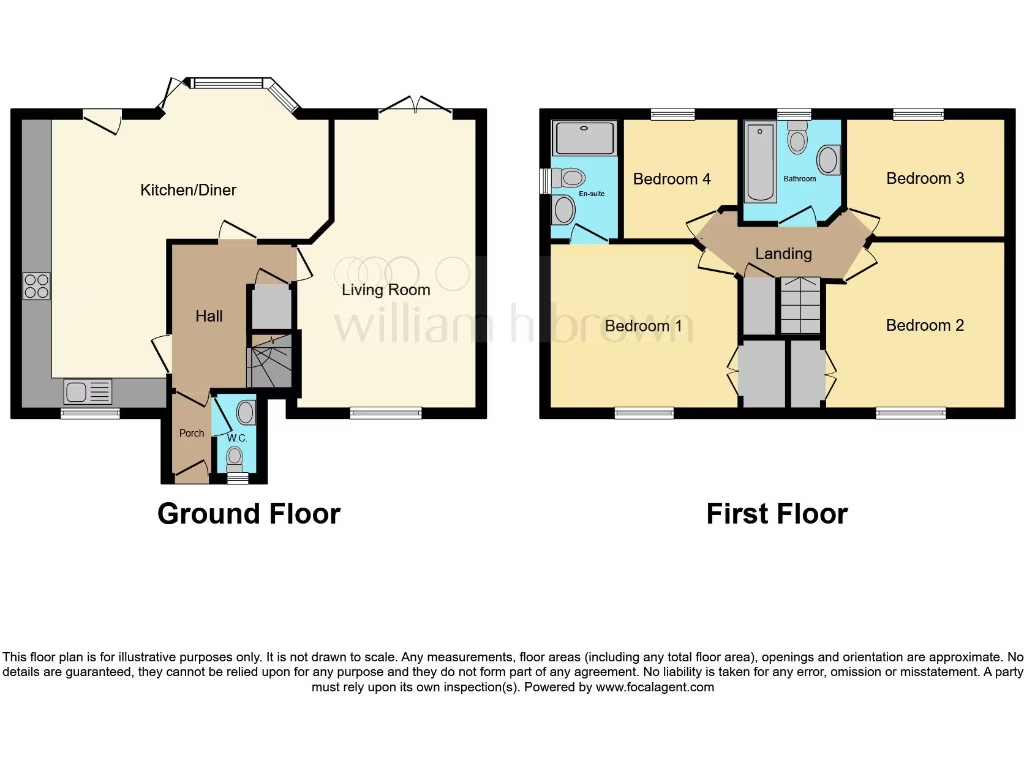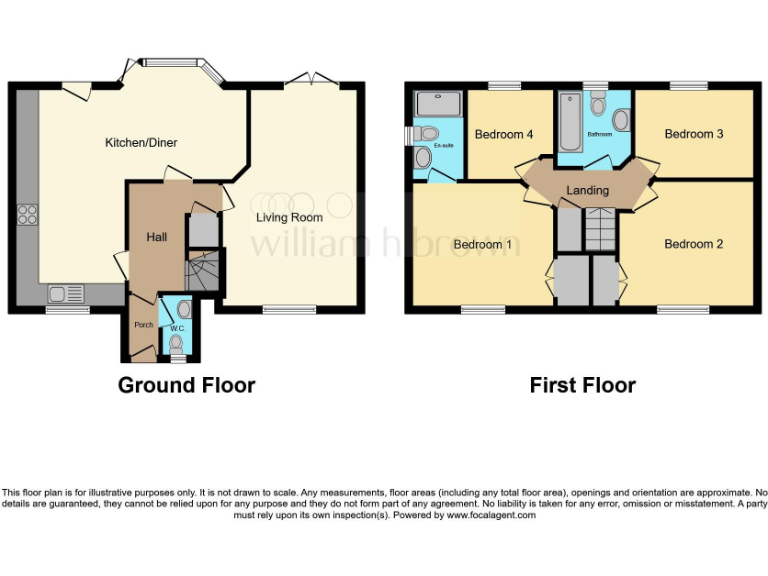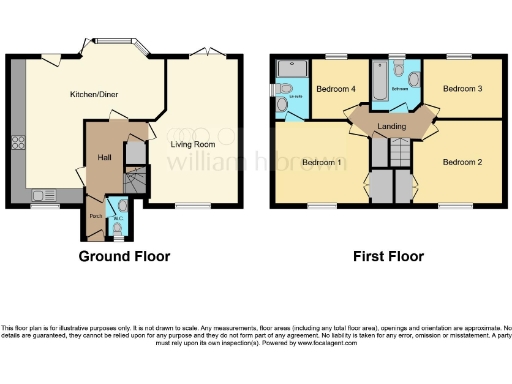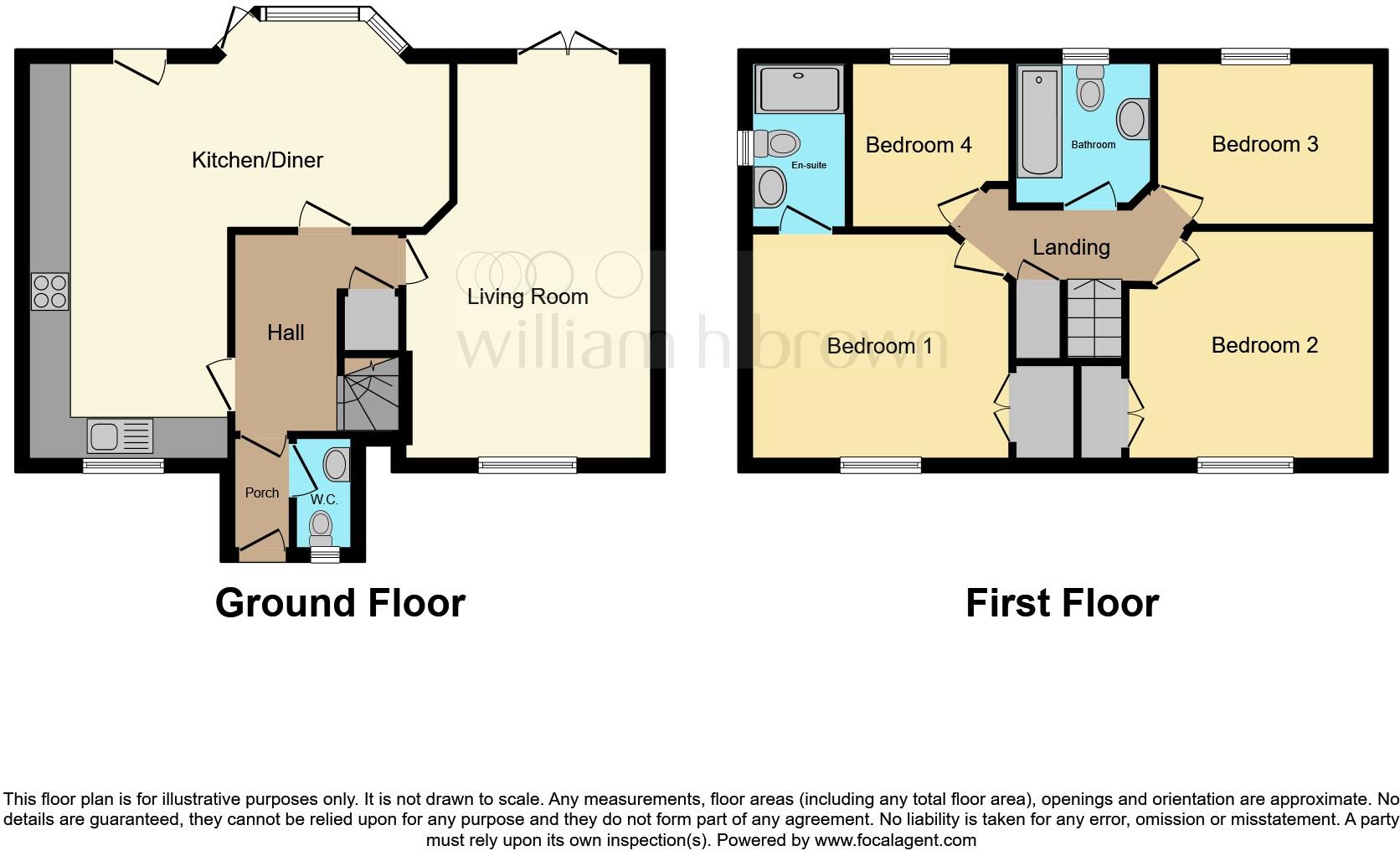Summary - 17 COLTSFOOT CRESCENT BURY ST EDMUNDS IP32 7NN
4 bed 2 bath Detached
Roomy modern living in a peaceful, school-friendly neighbourhood.
Detached four-bedroom family home with en-suite and downstairs cloakroom
Large L-shaped kitchen/diner ideal for family meals and entertaining
Spacious living room with French doors leading to enclosed rear garden
Single garage with power, lighting and ample driveway parking for multiple cars
Built c.1996–2002; mains gas boiler and radiators heating system
Double glazing present but installation date unknown — consider inspection
No flood risk; very affluent area with fast broadband and excellent mobile signal
Council tax above average; services and appliances untested — survey advised
This detached four-bedroom home on Coltsfoot Crescent offers spacious family living across approximately 1,712 sq ft. The ground floor centres on a large L-shaped kitchen/diner and a generous living room with French doors opening onto an enclosed rear garden and patio — ideal for everyday family life and summer entertaining.
Upstairs provides a principal bedroom with en-suite, two further double bedrooms and a versatile fourth bedroom suitable as a nursery or study. Practical features include a downstairs cloakroom, garage with power and lighting, and ample off-road parking on the driveway.
The property was constructed between 1996 and 2002 and benefits from mains gas central heating and double glazing (installation date unknown). There is no flood risk and the area is very affluent with a low crime rate and excellent broadband and mobile signal. Local schools are rated Good, making this a sensible choice for families.
Buyers should note council tax is above average and services and appliances have not been tested; a buyer survey is recommended. The house is well maintained but older installations (glazing and services) may warrant inspection or future updating.
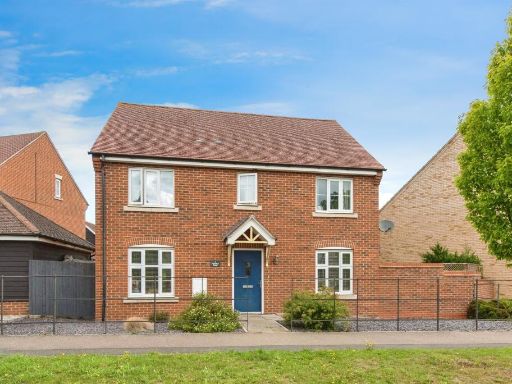 4 bedroom detached house for sale in Primack Road, Bury St. Edmunds, IP32 — £425,000 • 4 bed • 2 bath • 906 ft²
4 bedroom detached house for sale in Primack Road, Bury St. Edmunds, IP32 — £425,000 • 4 bed • 2 bath • 906 ft²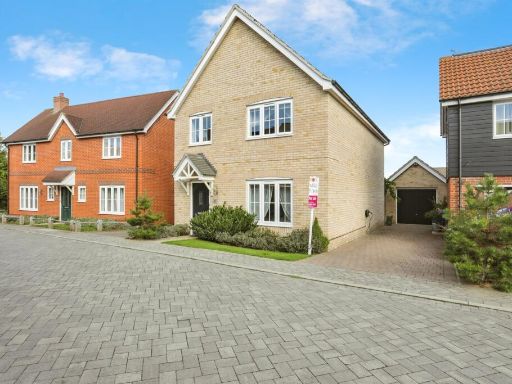 4 bedroom detached house for sale in Casey Jones Close, BURY ST. EDMUNDS, IP32 — £440,000 • 4 bed • 2 bath • 1019 ft²
4 bedroom detached house for sale in Casey Jones Close, BURY ST. EDMUNDS, IP32 — £440,000 • 4 bed • 2 bath • 1019 ft²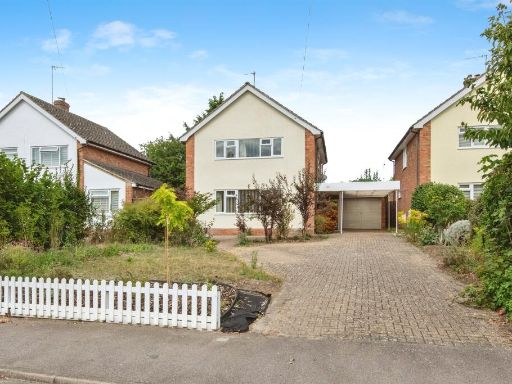 4 bedroom detached house for sale in Westgarth Gardens, Bury St. Edmunds, IP33 — £450,000 • 4 bed • 1 bath • 1077 ft²
4 bedroom detached house for sale in Westgarth Gardens, Bury St. Edmunds, IP33 — £450,000 • 4 bed • 1 bath • 1077 ft²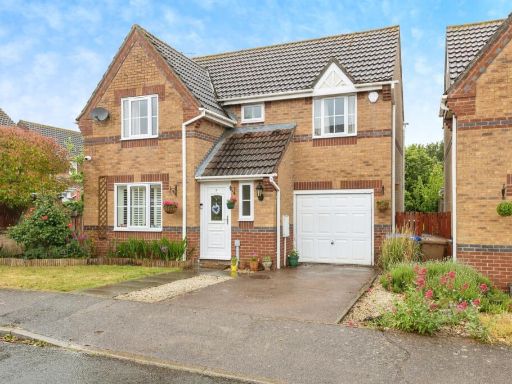 4 bedroom detached house for sale in Brayfield Close, Bury St. Edmunds, Suffolk, IP32 — £375,000 • 4 bed • 3 bath • 1080 ft²
4 bedroom detached house for sale in Brayfield Close, Bury St. Edmunds, Suffolk, IP32 — £375,000 • 4 bed • 3 bath • 1080 ft²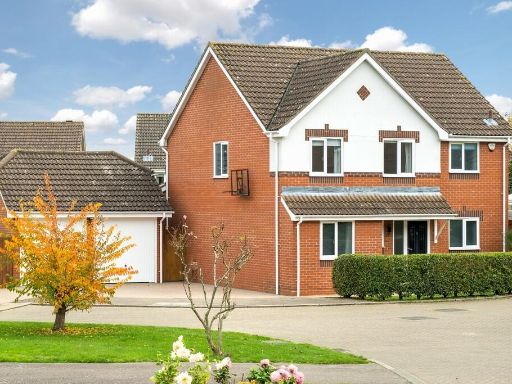 5 bedroom detached house for sale in Bury St. Edmunds, Suffolk, IP32 — £650,000 • 5 bed • 2 bath • 2057 ft²
5 bedroom detached house for sale in Bury St. Edmunds, Suffolk, IP32 — £650,000 • 5 bed • 2 bath • 2057 ft²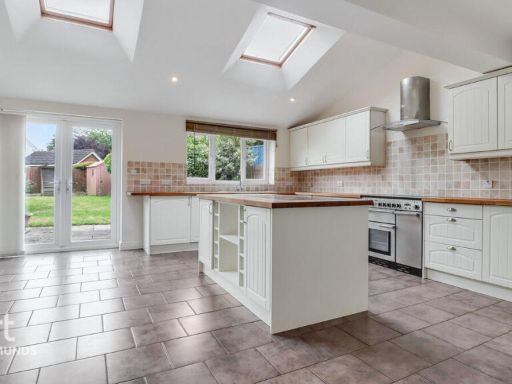 4 bedroom detached house for sale in Holliday Close, Bury St Edmunds, IP32 — £550,000 • 4 bed • 2 bath • 1632 ft²
4 bedroom detached house for sale in Holliday Close, Bury St Edmunds, IP32 — £550,000 • 4 bed • 2 bath • 1632 ft²