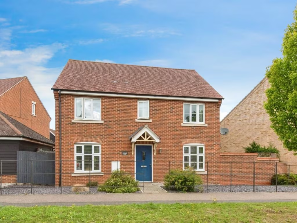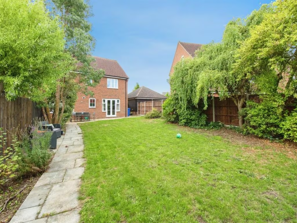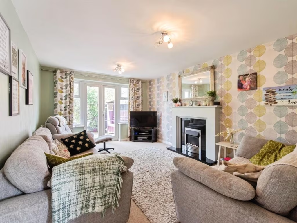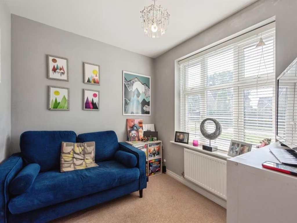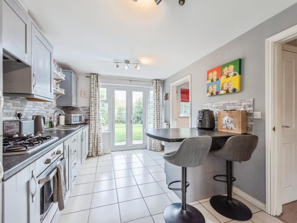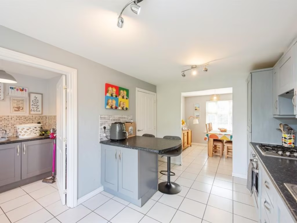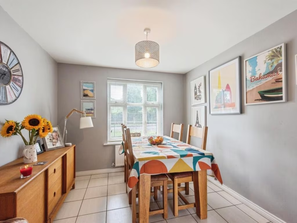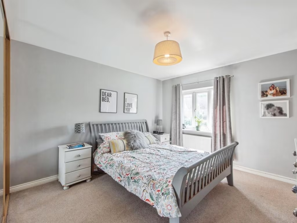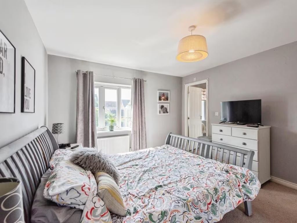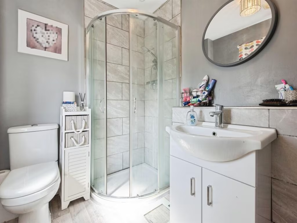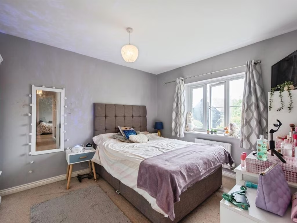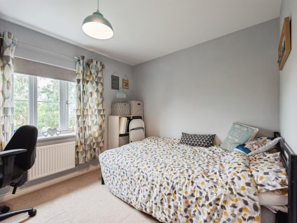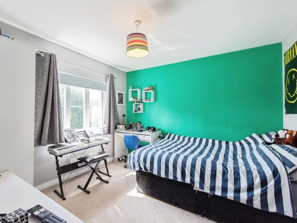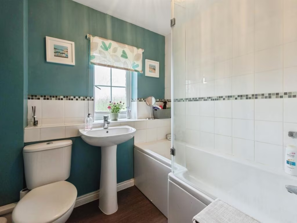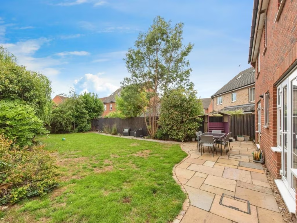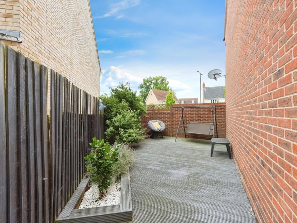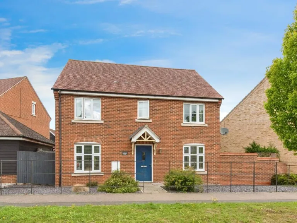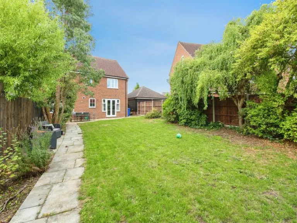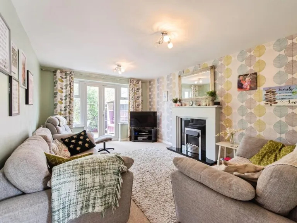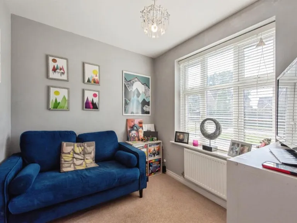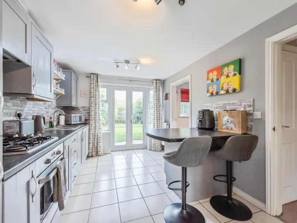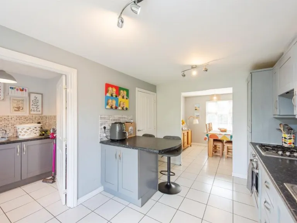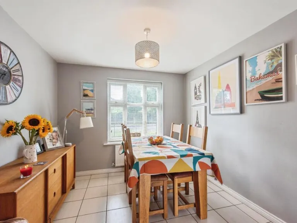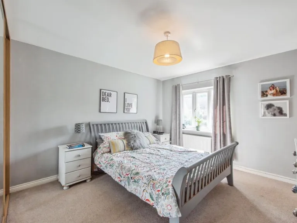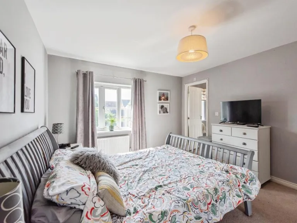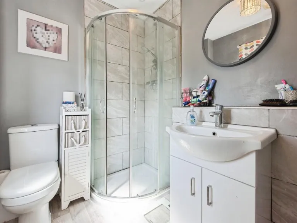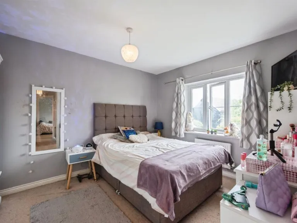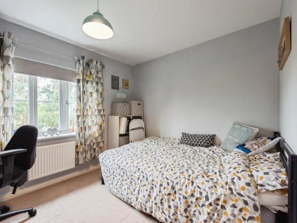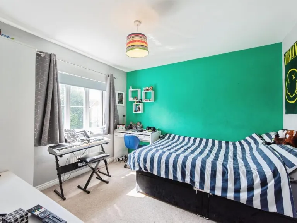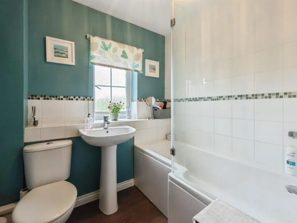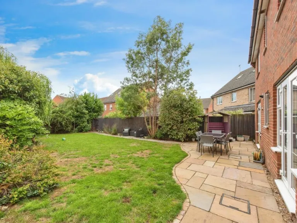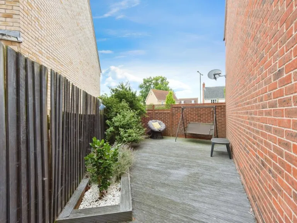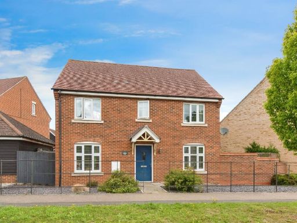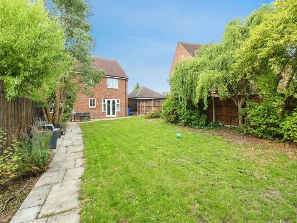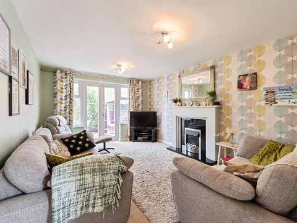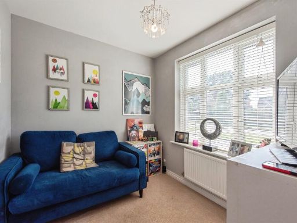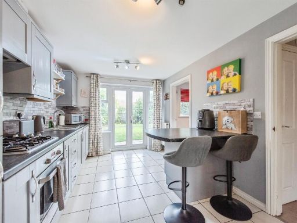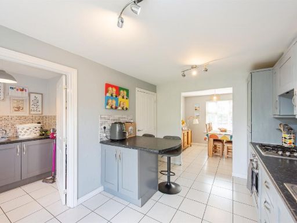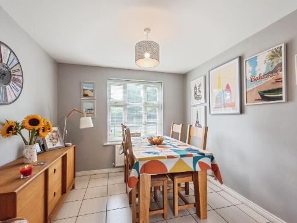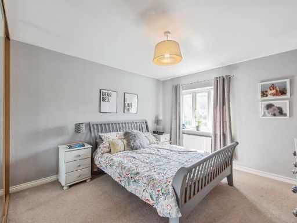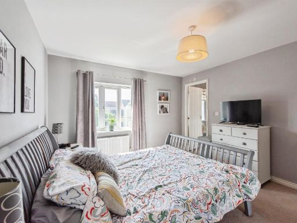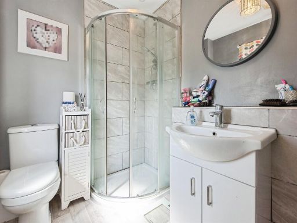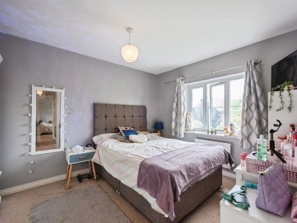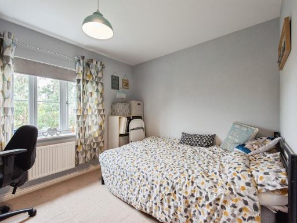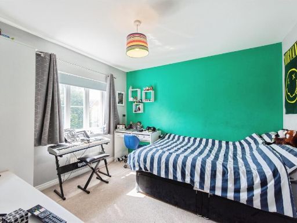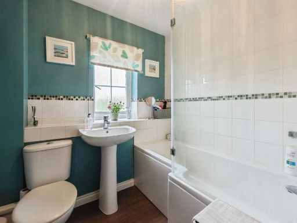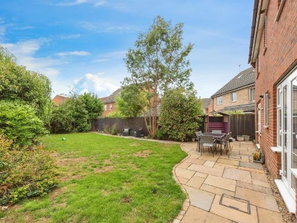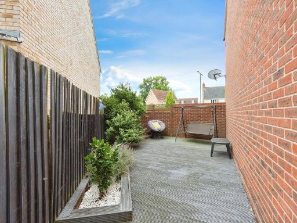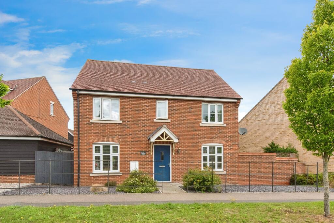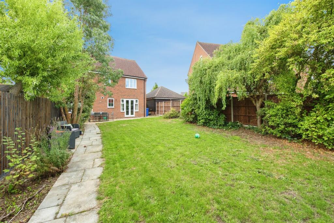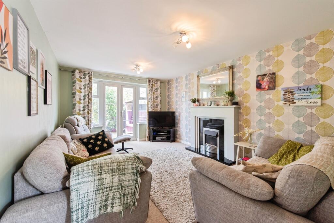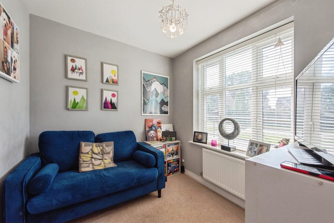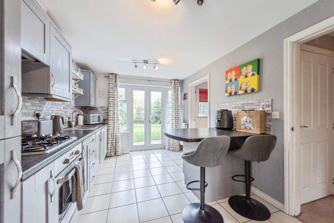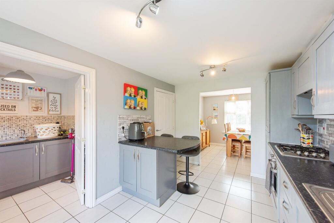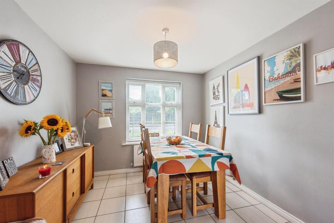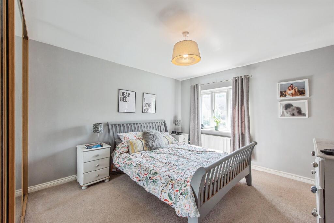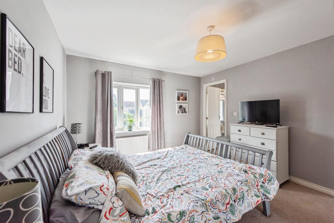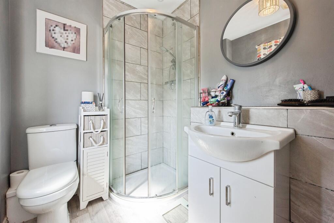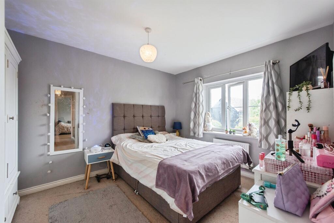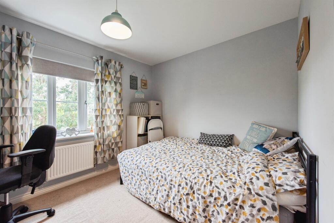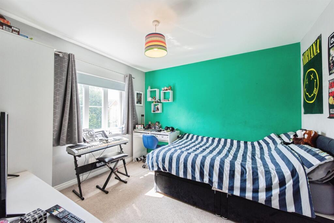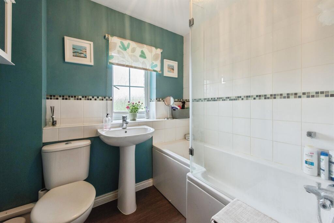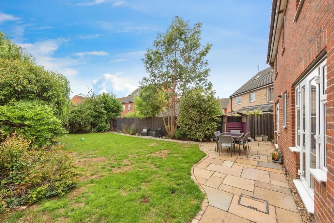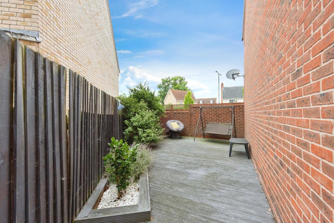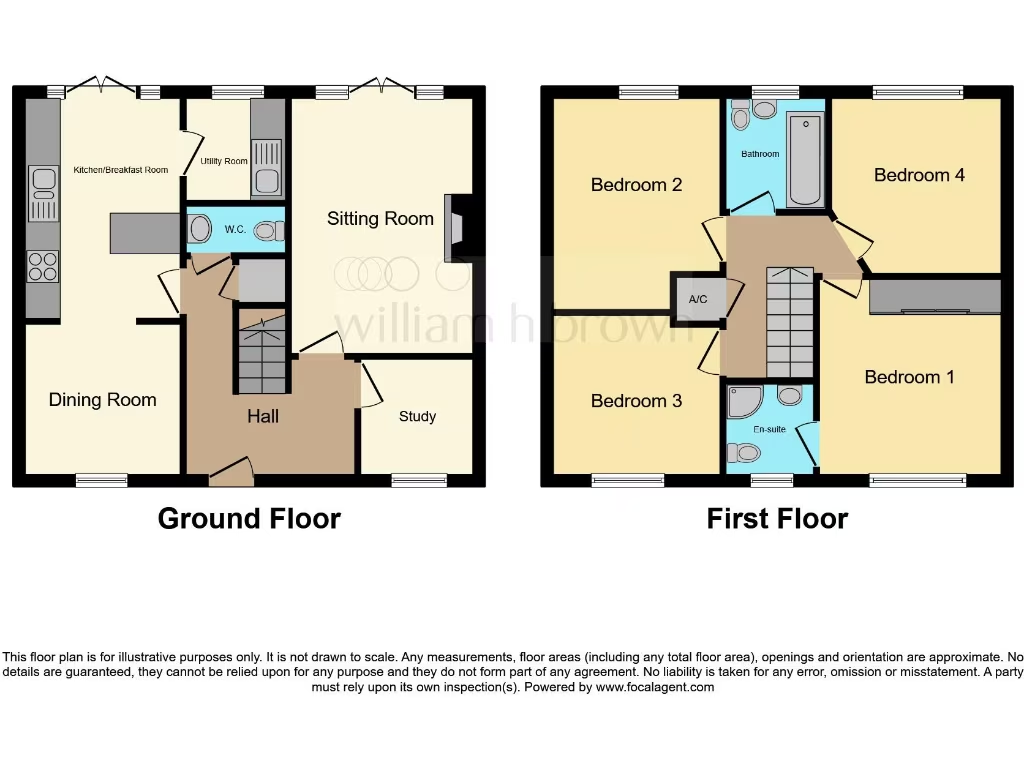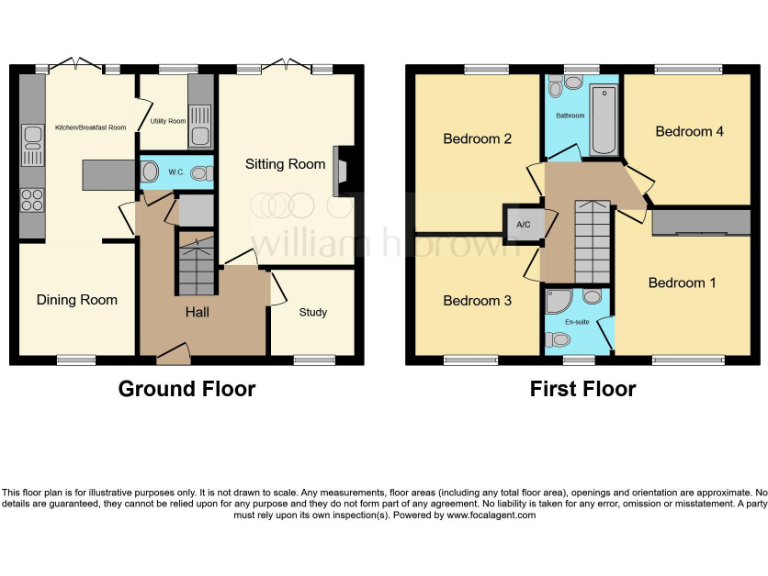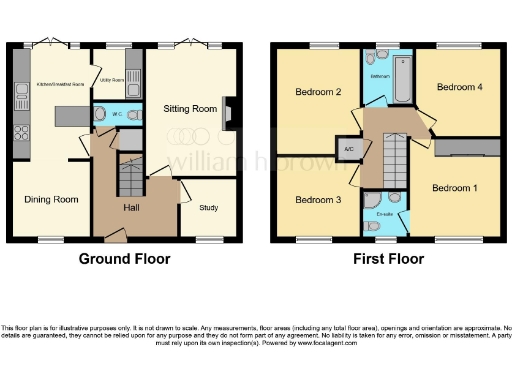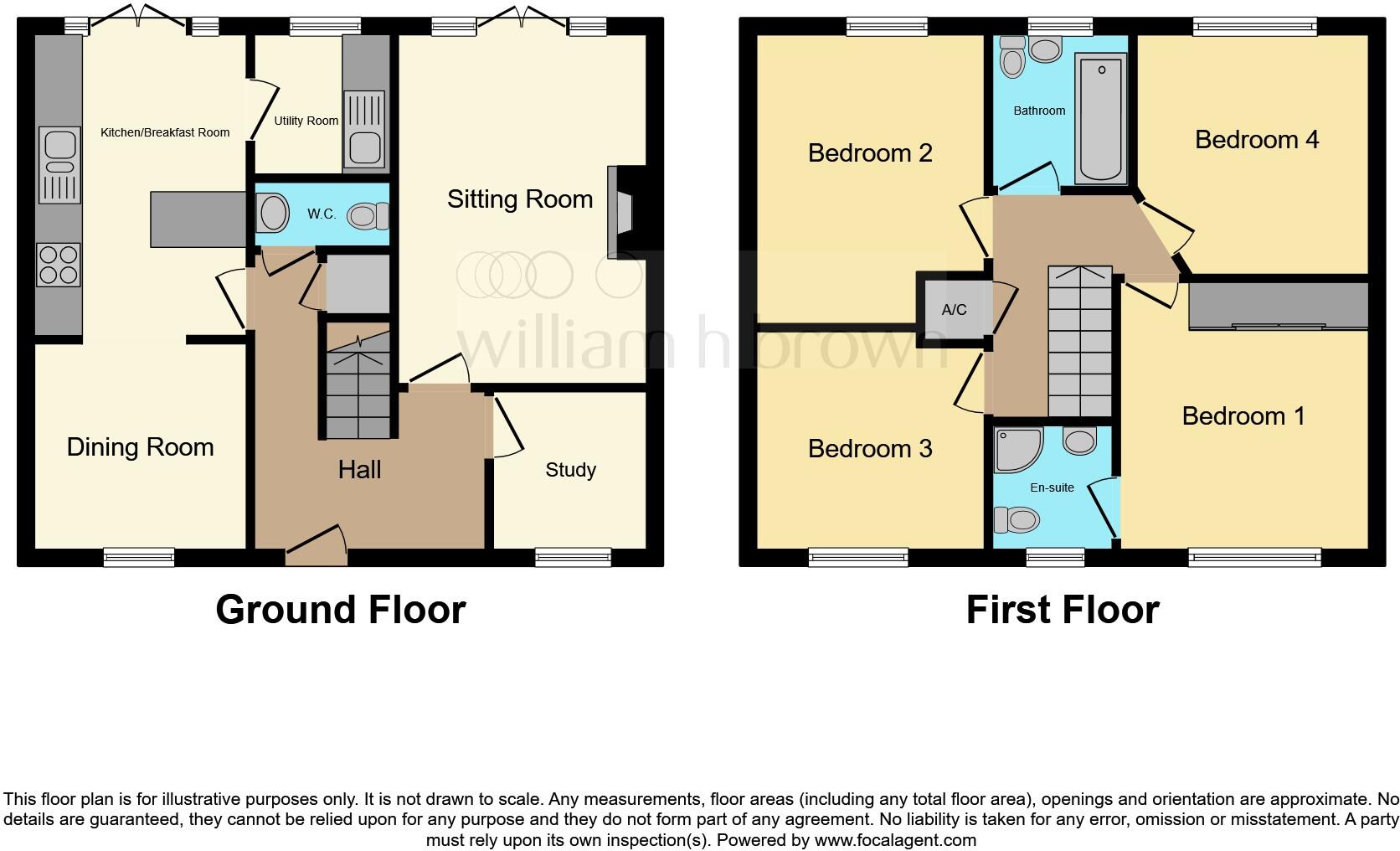Summary - Primack Road, Bury St. Edmunds IP32 7PN
4 bed 2 bath Detached
Light-filled living with garage and generous enclosed garden.
- Four double bedrooms including main-suite with en-suite
- Open-plan kitchen/diner with adjoining utility room
- Large enclosed rear garden with patio and lawn
- Sitting room with fireplace and patio doors to garden
- Garage plus off-road parking for at least one car
- Overall internal area circa 906 sq ft (relatively small)
- Council tax above average; freehold tenure
- Built 1996–2002; buyers should verify services and systems
This detached four-double-bedroom house on Primack Road is arranged for practical family life. The ground floor offers a large entrance hall, cloakroom, versatile study, a generous sitting room with a fireplace and an open-plan kitchen/diner that links to a useful utility room. French doors open onto a patio and an enclosed lawned garden, giving a private outdoor space for children and summer entertaining.
Upstairs provides four double bedrooms, including a main suite with en-suite, plus a family bathroom. Off-road parking and an integral garage add practical storage and parking options. The property was built around the turn of the century, benefits from double glazing and gas central heating to radiators.
Notable points to check: the overall internal floor area is relatively small (about 906 sq ft) for a four-bedroom layout, and council tax is above average. Buyers are advised to commission their own surveys and service checks for heating, electrics and appliances before purchase.
Set in a peaceful part of Bury St Edmunds close to several well-rated primary and secondary schools, this freehold home suits families seeking a low-crime, affluent neighbourhood with fast broadband and convenient local amenities.
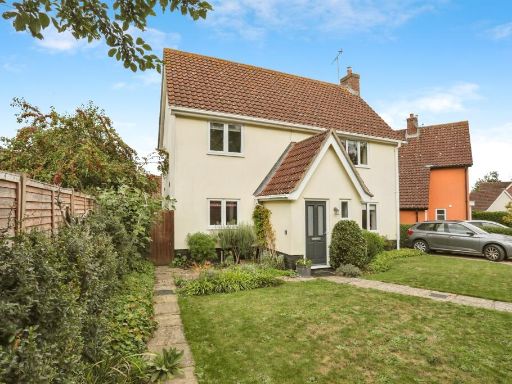 4 bedroom detached house for sale in Coltsfoot Crescent, Bury St. Edmunds, IP32 — £475,000 • 4 bed • 2 bath • 1712 ft²
4 bedroom detached house for sale in Coltsfoot Crescent, Bury St. Edmunds, IP32 — £475,000 • 4 bed • 2 bath • 1712 ft²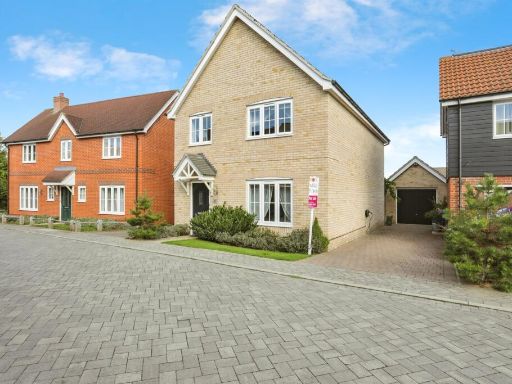 4 bedroom detached house for sale in Casey Jones Close, BURY ST. EDMUNDS, IP32 — £440,000 • 4 bed • 2 bath • 1019 ft²
4 bedroom detached house for sale in Casey Jones Close, BURY ST. EDMUNDS, IP32 — £440,000 • 4 bed • 2 bath • 1019 ft²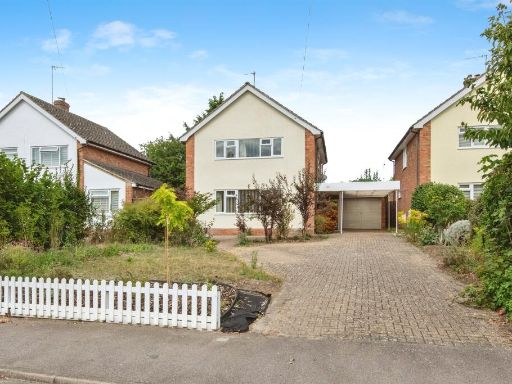 4 bedroom detached house for sale in Westgarth Gardens, Bury St. Edmunds, IP33 — £450,000 • 4 bed • 1 bath • 1077 ft²
4 bedroom detached house for sale in Westgarth Gardens, Bury St. Edmunds, IP33 — £450,000 • 4 bed • 1 bath • 1077 ft²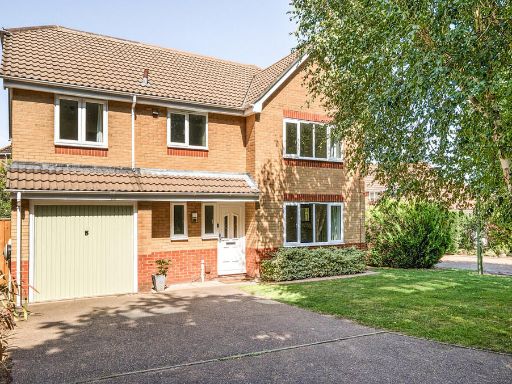 5 bedroom detached house for sale in Bury St. Edmunds, Suffolk., IP32 — £575,000 • 5 bed • 2 bath • 1728 ft²
5 bedroom detached house for sale in Bury St. Edmunds, Suffolk., IP32 — £575,000 • 5 bed • 2 bath • 1728 ft²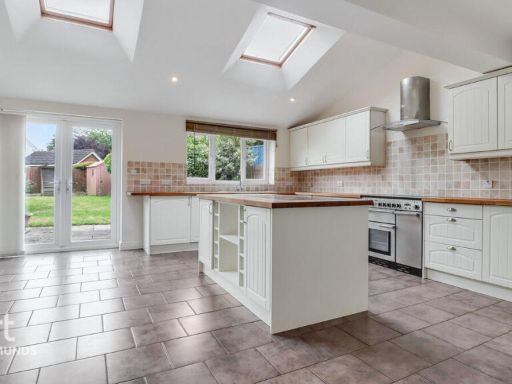 4 bedroom detached house for sale in Holliday Close, Bury St Edmunds, IP32 — £550,000 • 4 bed • 2 bath • 1632 ft²
4 bedroom detached house for sale in Holliday Close, Bury St Edmunds, IP32 — £550,000 • 4 bed • 2 bath • 1632 ft²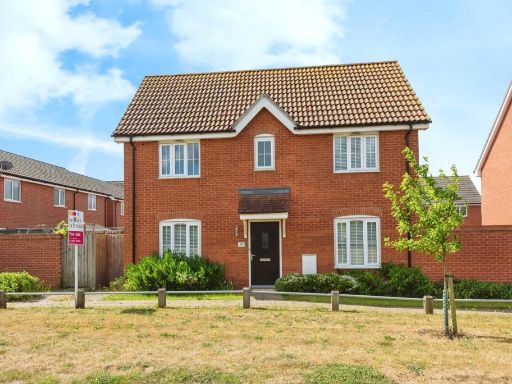 3 bedroom detached house for sale in Shackeroo Road, Bury St. Edmunds, IP32 — £350,000 • 3 bed • 2 bath • 594 ft²
3 bedroom detached house for sale in Shackeroo Road, Bury St. Edmunds, IP32 — £350,000 • 3 bed • 2 bath • 594 ft²