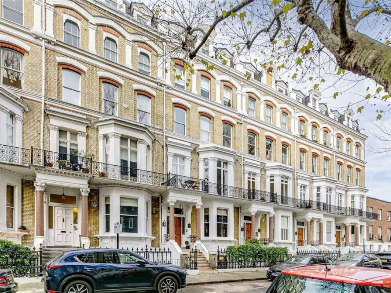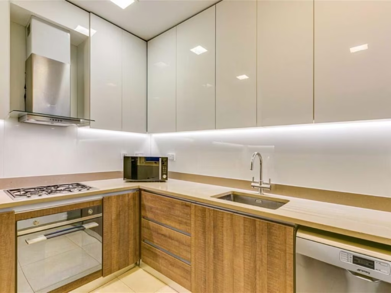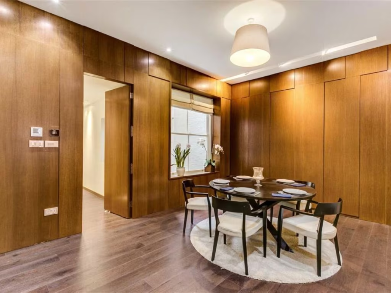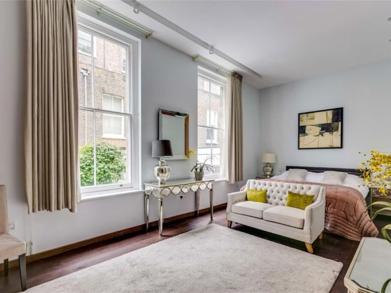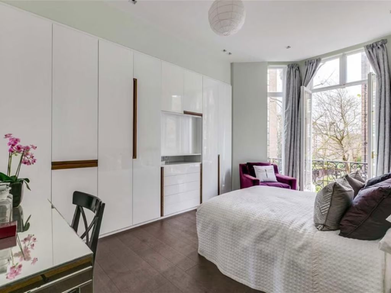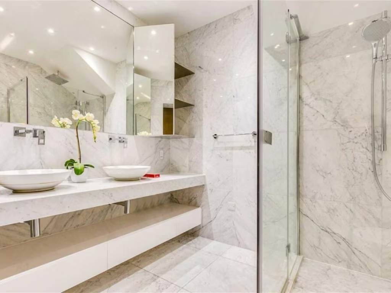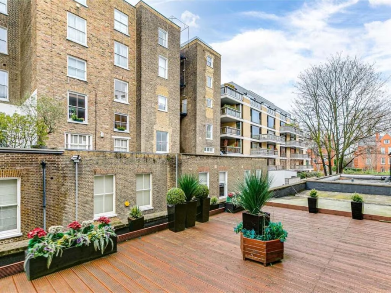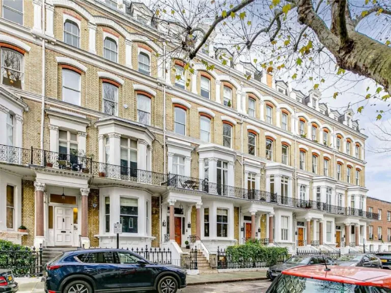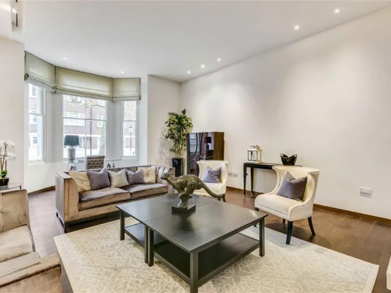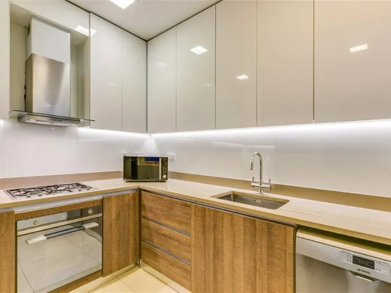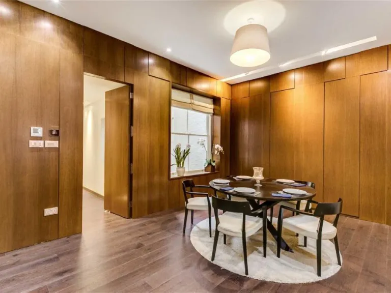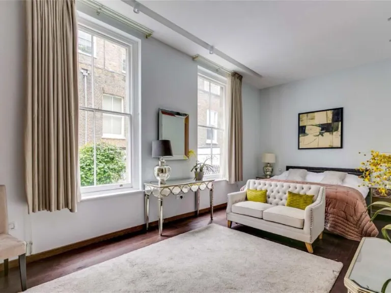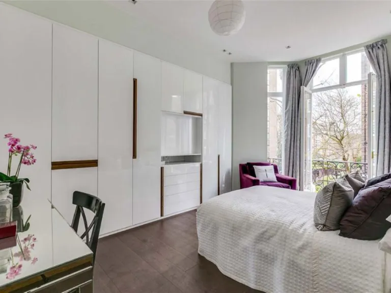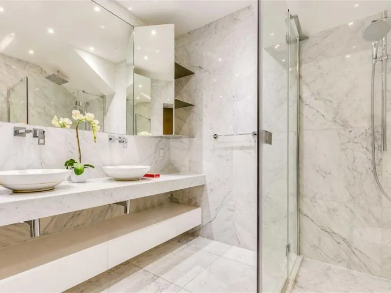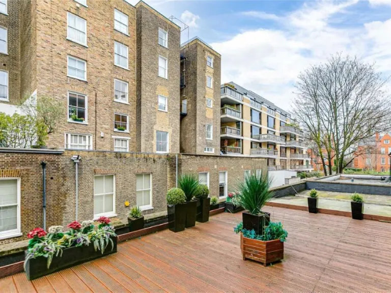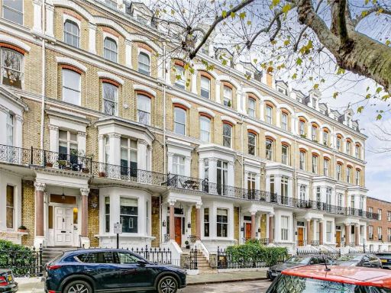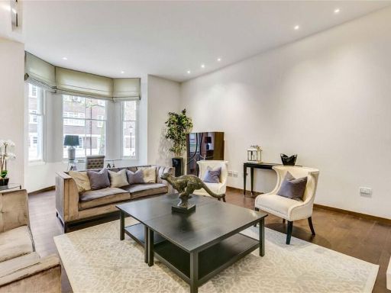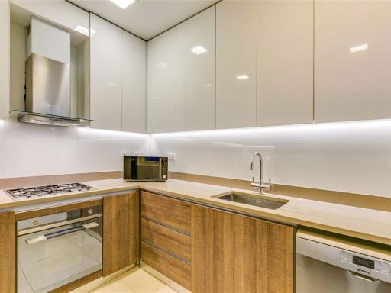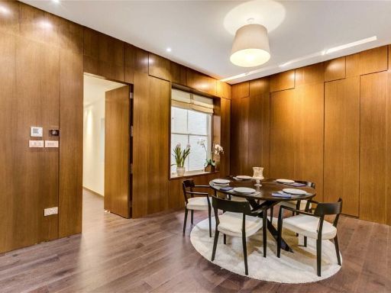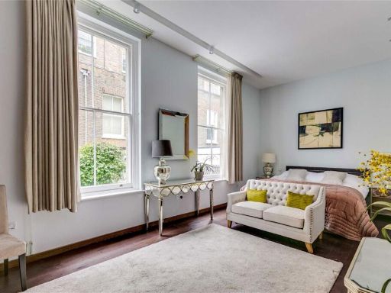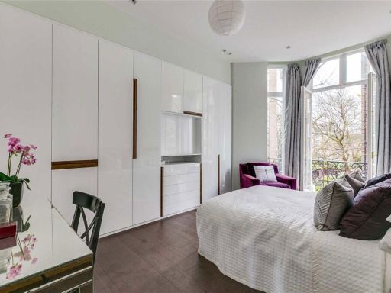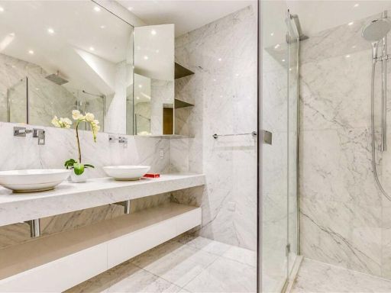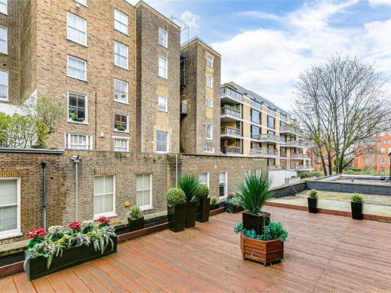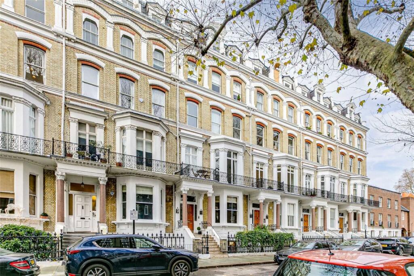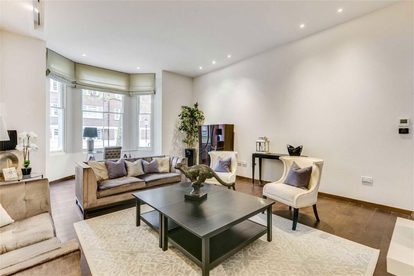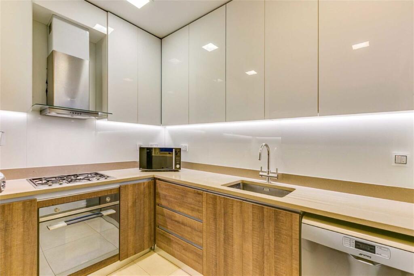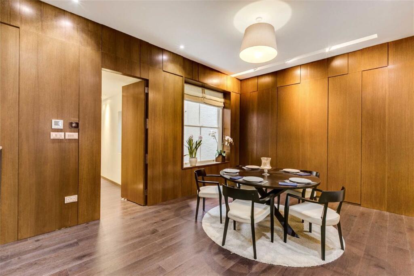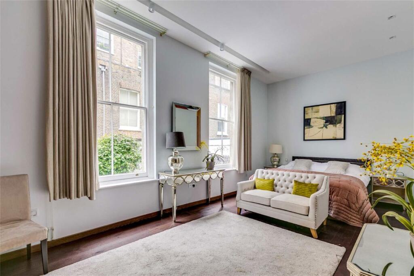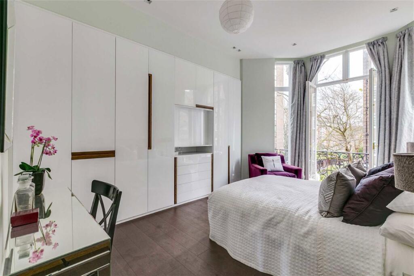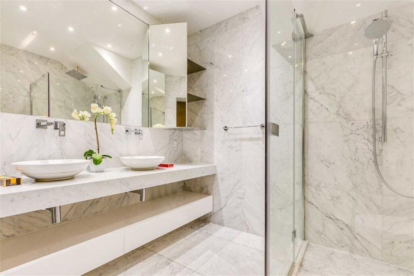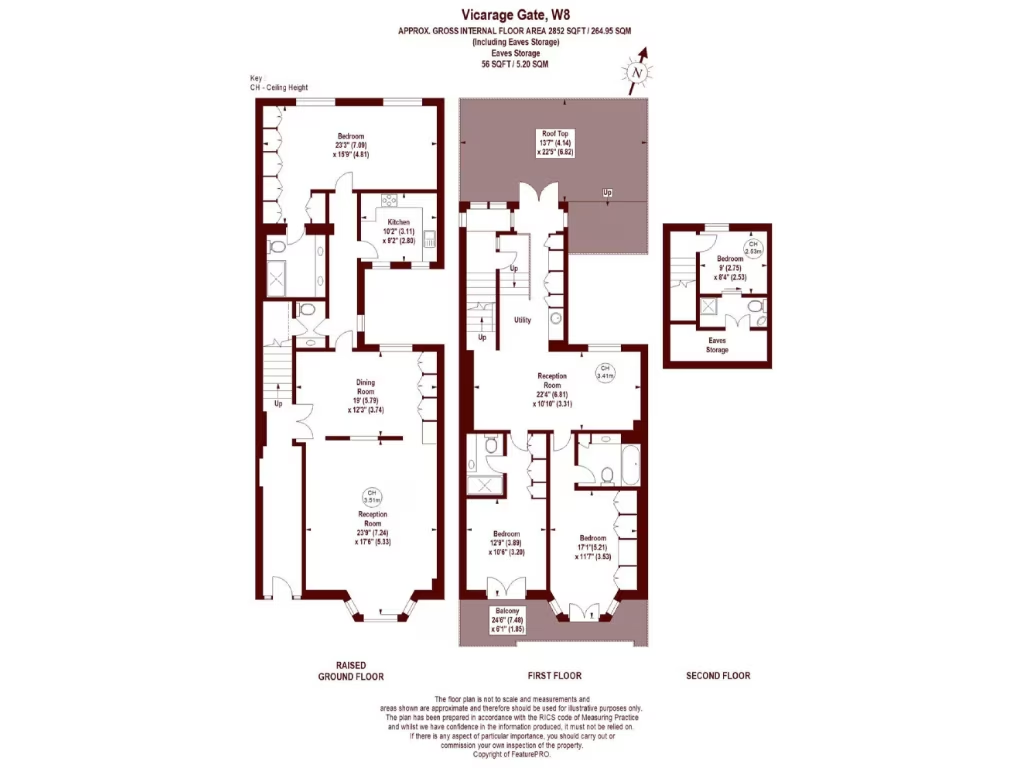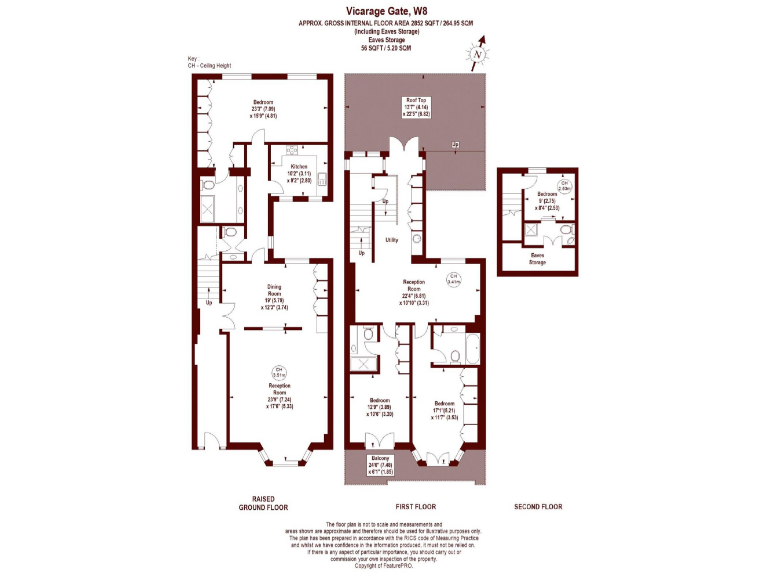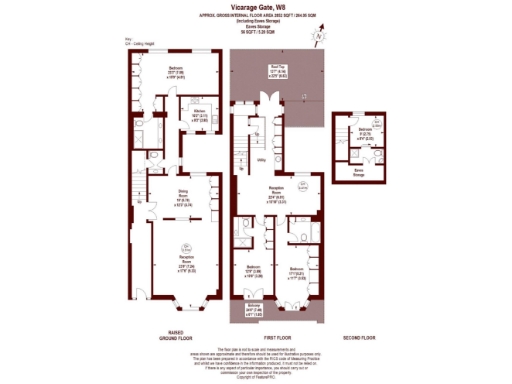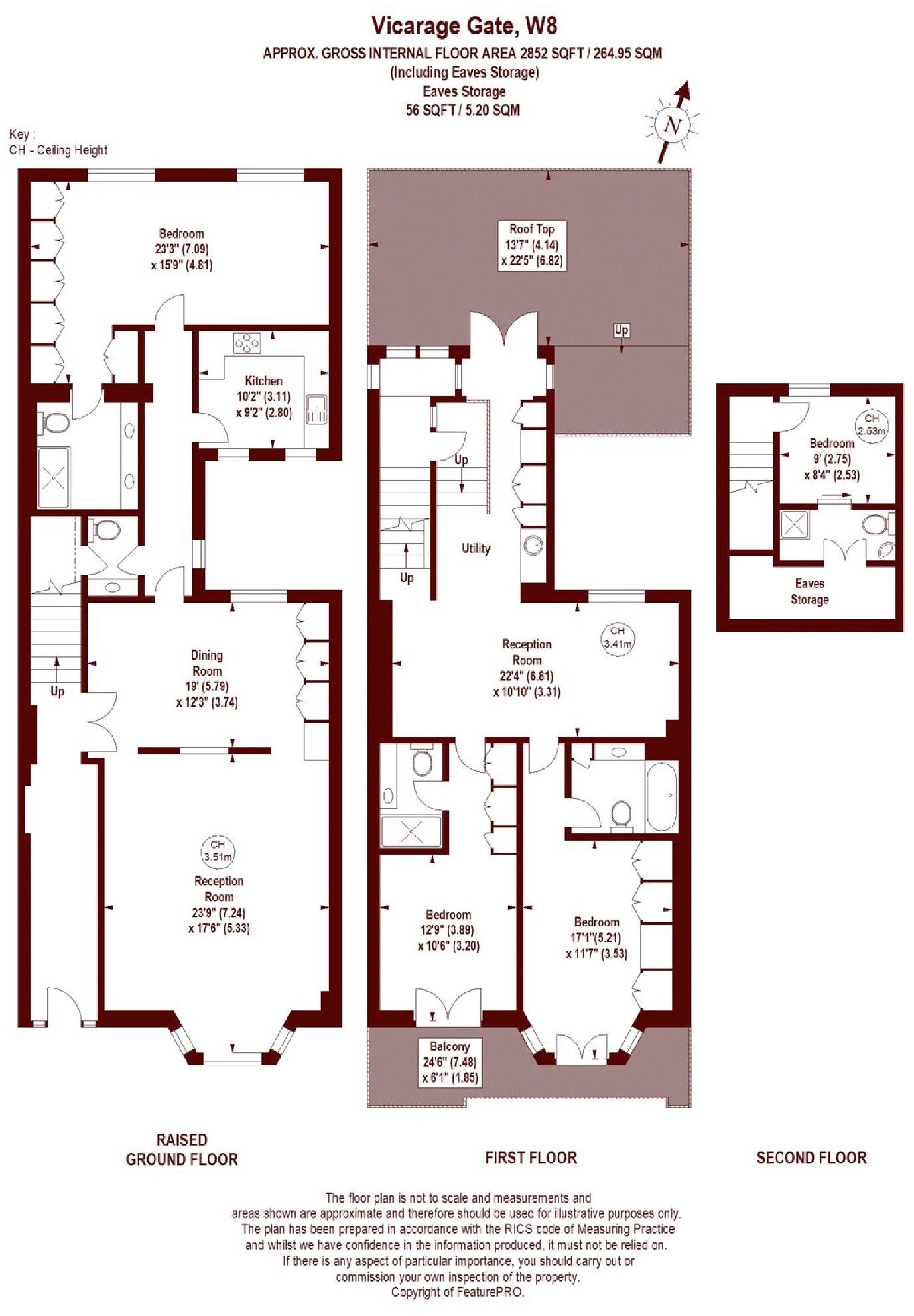Summary - 4, Vicarage Gate W8 4HH
4 bed 4 bath Flat
Period charm with modern fittings and a large roof terrace, moments from parks and tube links.
Approximately 2,852 sq ft across raised ground, first and second floors
Private entrance and large bay-window reception with high ceilings
Four double bedrooms and four bathrooms, generous room proportions
Substantial roof terrace and some eaves storage
Share of freehold with 953 years remaining on the lease
Above-average service charge £7,907 per year
High Council Tax Band G — ongoing costs will be significant
Solid brick Victorian construction; likely no wall insulation (retrofit may be needed)
Set within a graceful Victorian terrace on Vicarage Gate, this four-bedroom maisonette combines period proportions with contemporary finish. Arranged over the raised ground, first and second floors, the home offers high ceilings, a large bay-windowed reception and generous bedroom sizes across approximately 2,852 sq ft — rare scale for central Kensington. A private entrance and a substantial roof terrace add privacy and outdoor space in a central location.
Practical strengths include a long lease (953 years) and share of freehold, modern heating with a gas boiler and underfloor heating, and good natural light to principal rooms. The property sits between High Street Kensington and Notting Hill Gate, with quick access to Kensington Gardens and Holland Park, and excellent transport links on multiple tube lines.
Notable costs and constraints are clear: an above-average annual service charge (£7,907) and a high Council Tax band (G) which increase ongoing ownership costs. The building is of solid-brick Victorian construction with no assumed wall insulation, so buyers wanting higher thermal efficiency should expect retrofit works. No material flooding risk is recorded.
This maisonette will suit families seeking substantial living space and proximity to top schools and parkland, or investors targeting high-end Kensington lettings. The layout, roof terrace and private entrance provide flexibility, but budget for service charges and potential insulation or energy-efficiency improvements when assessing total running costs.
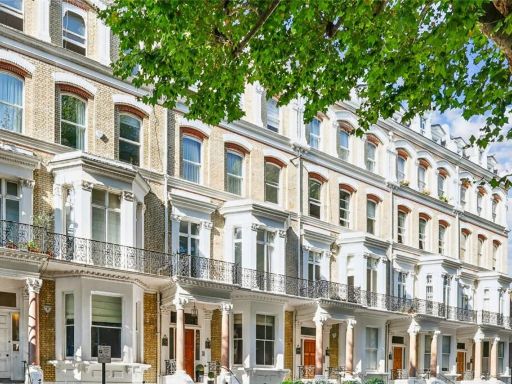 4 bedroom flat for sale in Vicarage Gate, Kensington, W8 — £5,150,000 • 4 bed • 4 bath • 2852 ft²
4 bedroom flat for sale in Vicarage Gate, Kensington, W8 — £5,150,000 • 4 bed • 4 bath • 2852 ft²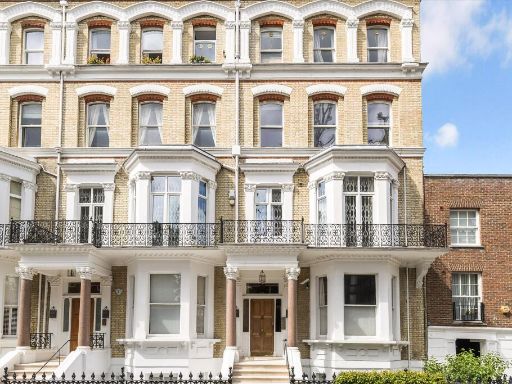 5 bedroom flat for sale in Vicarage Gate, London, W8 — £3,000,000 • 5 bed • 4 bath • 2342 ft²
5 bedroom flat for sale in Vicarage Gate, London, W8 — £3,000,000 • 5 bed • 4 bath • 2342 ft²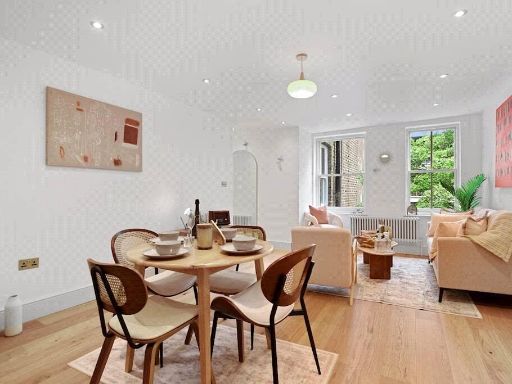 2 bedroom flat for sale in Vicarage Gate, London, W8 — £1,275,000 • 2 bed • 2 bath • 630 ft²
2 bedroom flat for sale in Vicarage Gate, London, W8 — £1,275,000 • 2 bed • 2 bath • 630 ft²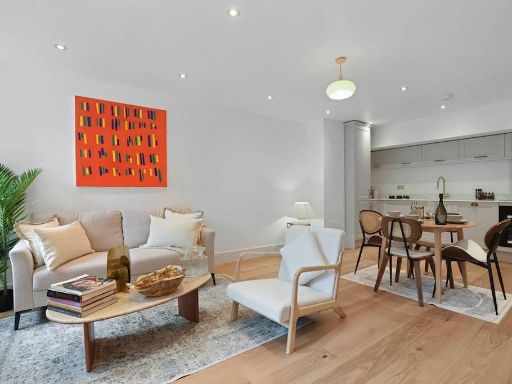 2 bedroom apartment for sale in Vicarage Gate, Kensington, W8 — £1,275,000 • 2 bed • 1 bath • 630 ft²
2 bedroom apartment for sale in Vicarage Gate, Kensington, W8 — £1,275,000 • 2 bed • 1 bath • 630 ft²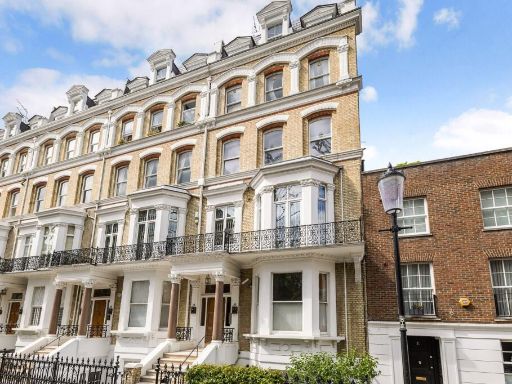 4 bedroom flat for sale in Vicarage Gate, London, W8 — £3,150,000 • 4 bed • 3 bath • 2367 ft²
4 bedroom flat for sale in Vicarage Gate, London, W8 — £3,150,000 • 4 bed • 3 bath • 2367 ft²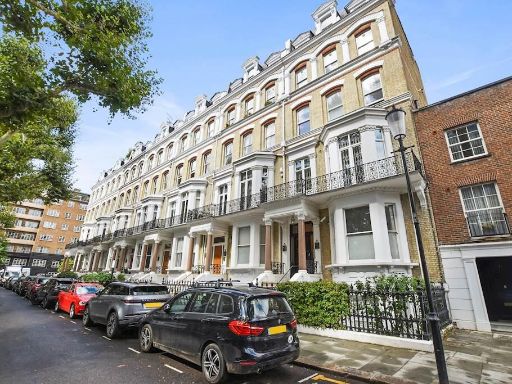 2 bedroom flat for sale in Vicarage Gate,
Kensington, W8 — £1,275,000 • 2 bed • 2 bath • 630 ft²
2 bedroom flat for sale in Vicarage Gate,
Kensington, W8 — £1,275,000 • 2 bed • 2 bath • 630 ft²