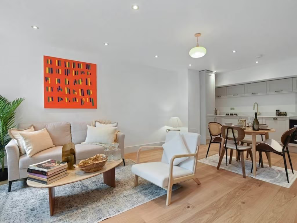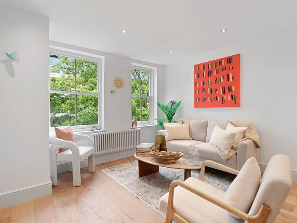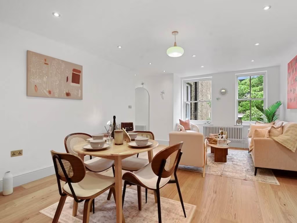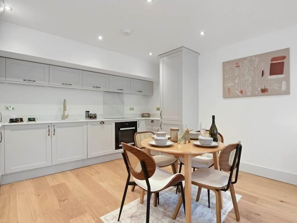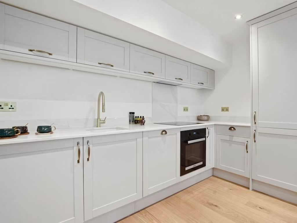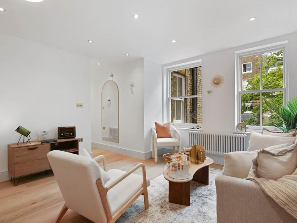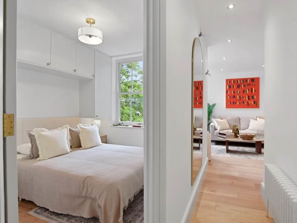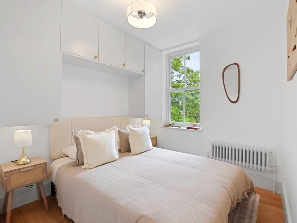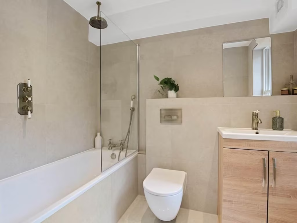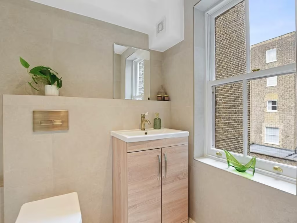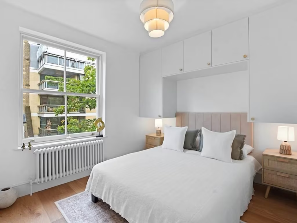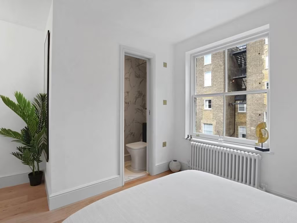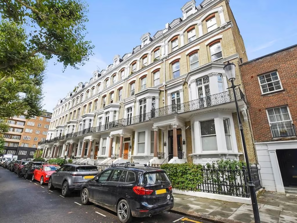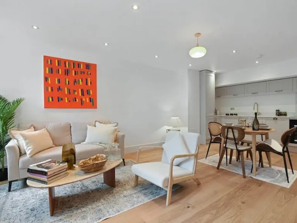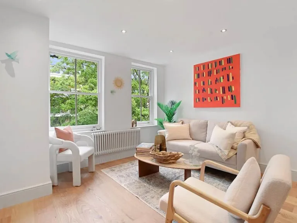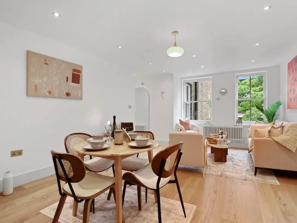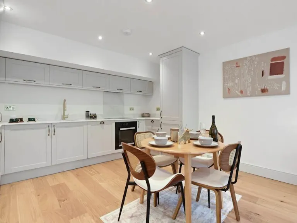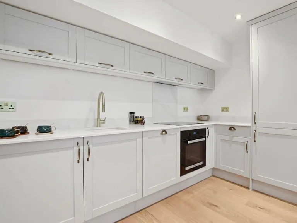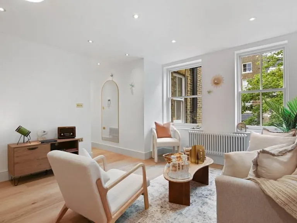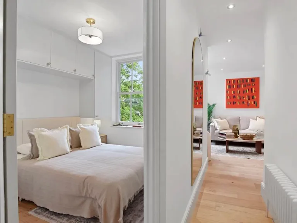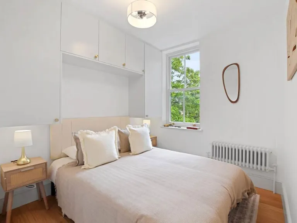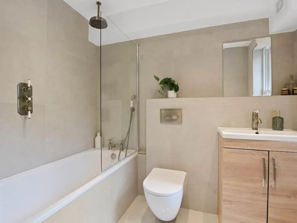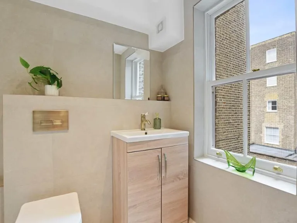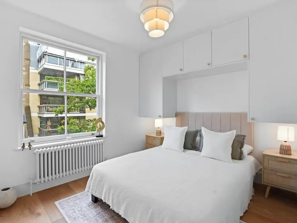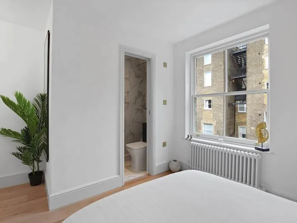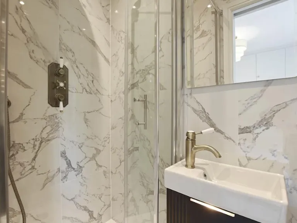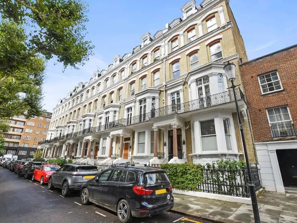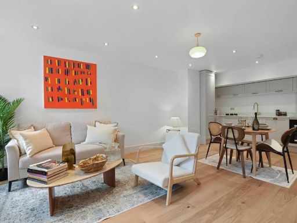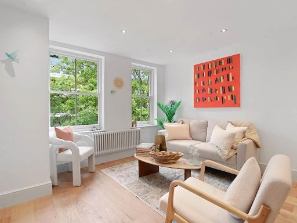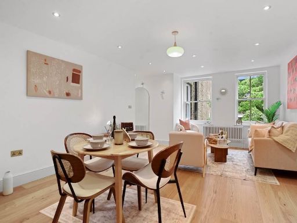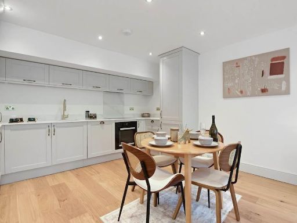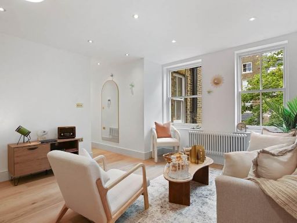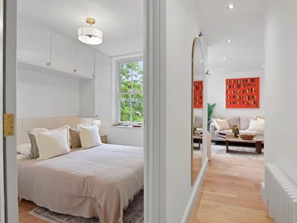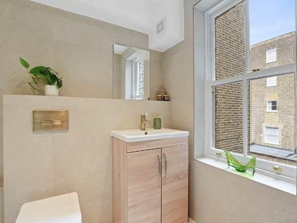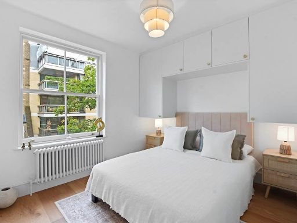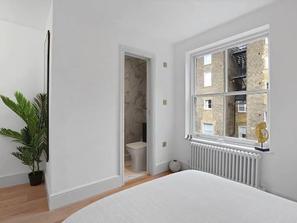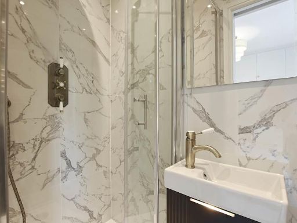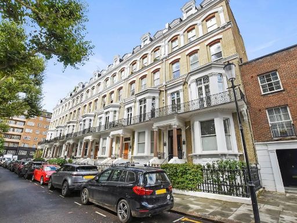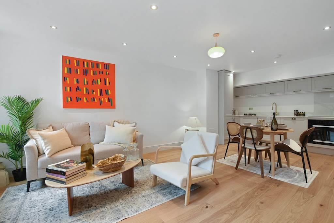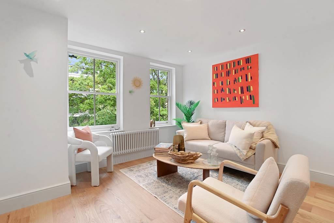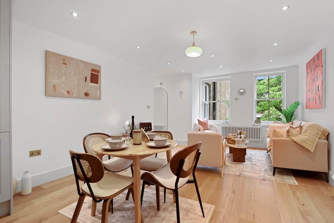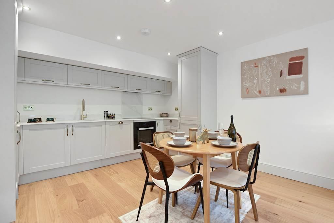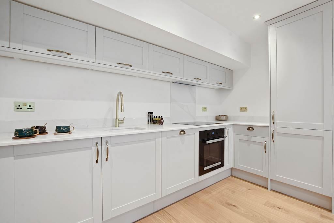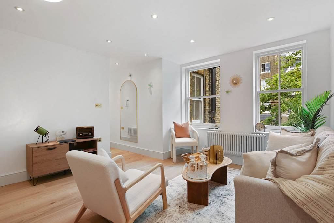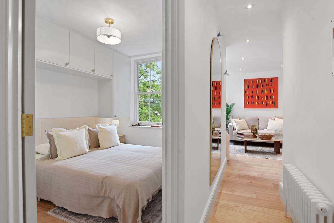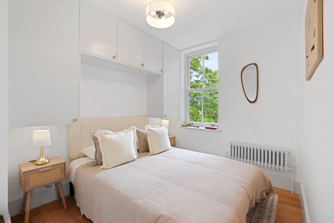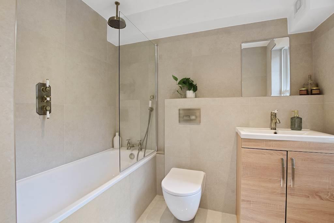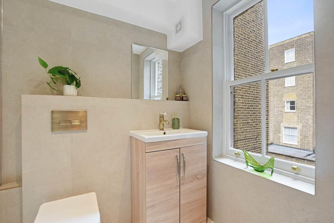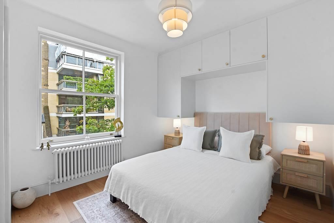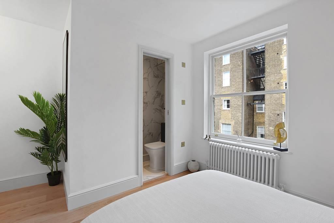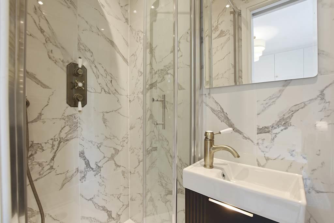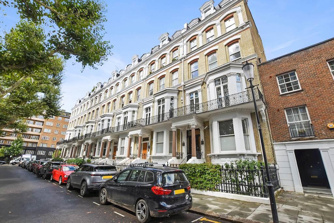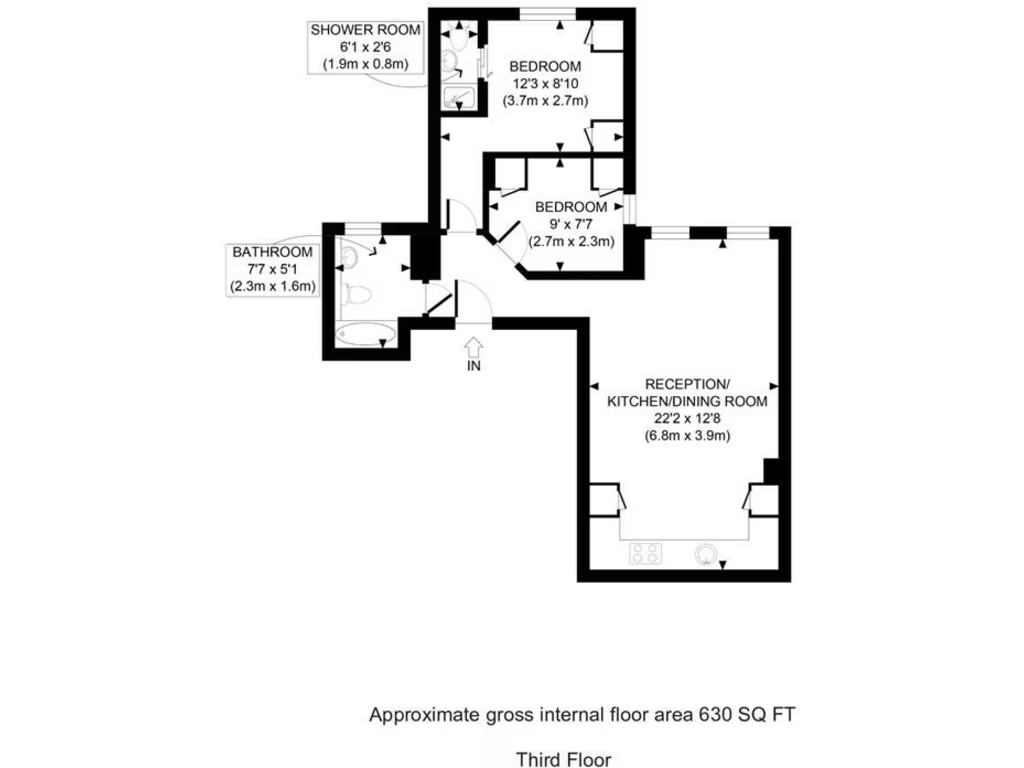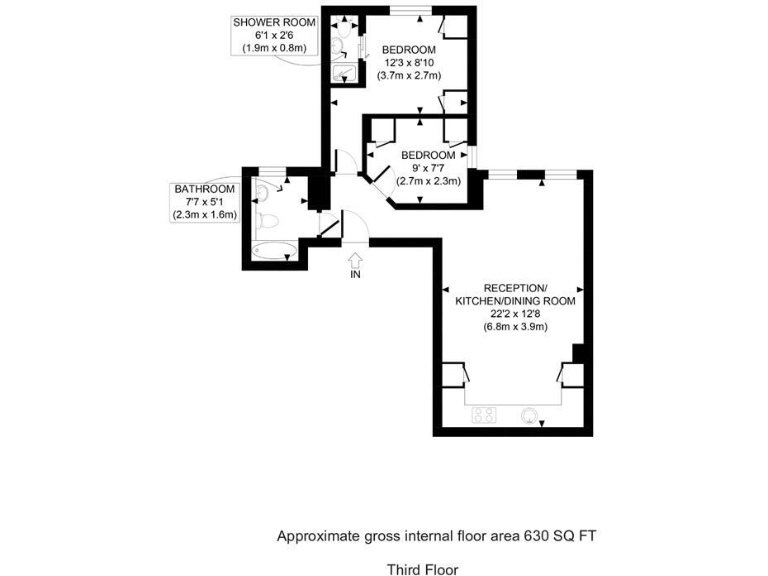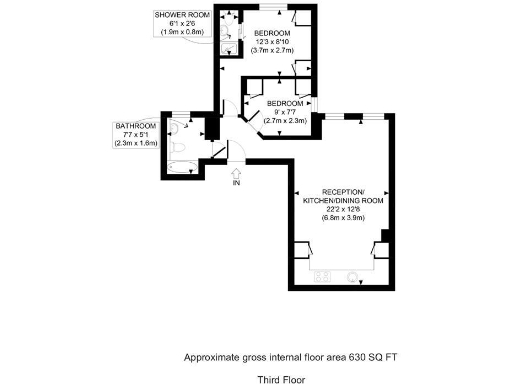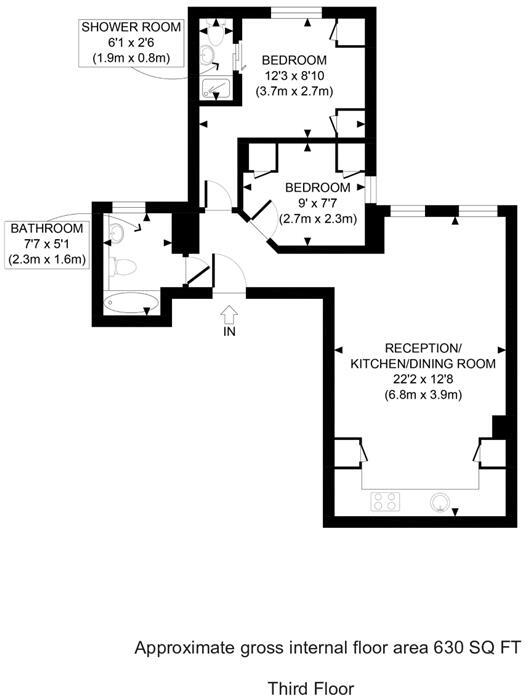Summary - Flat 12A, 7 Vicarage Gate W8 4HH
2 bed 1 bath Apartment
Newly refurbished two-bedroom flat with bespoke kitchen and leafy views near parks.
Third-floor lateral apartment with lift access and high ceilings
Set within an elegant period end-of-terrace on Vicarage Gate, this newly refurbished two-bedroom flat offers a calm, central-London living experience. The third-floor lateral layout (lift access) is light-filled, with a 22ft reception room and large sash windows looking over leafy surroundings. The property blends period proportions with contemporary finishes, including a bespoke Miele kitchen and marble-clad principal en-suite.
Practical strengths include a very long lease (981 years) and share of freehold ownership, fast broadband and excellent mobile signal. The apartment is a manageable 630 sq ft, finished to a high standard for immediate occupation, suitable for buyers seeking a low-maintenance City-base or a pied-à-terre close to Kensington Gardens, Notting Hill Gate and local amenities.
Buyers should note the flat has a single bathroom (principal en-suite) and an annual service charge of about £3,700. Council tax is described as expensive. The building’s solid brick construction suggests traditional fabric with assumed limited wall insulation, and mains gas boiler heating is installed—further energy upgrades may be possible but would require planning within a period block.
Overall this property presents a combination of period character and contemporary craftsmanship in a very desirable W8 location. It suits purchasers who prioritise location, finish and long lease security, and who accept communal costs and the compact footprint typical of central London flats.
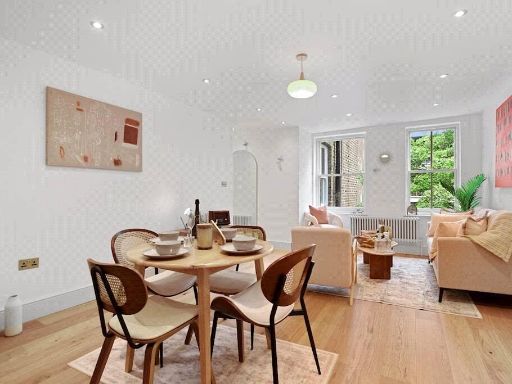 2 bedroom flat for sale in Vicarage Gate, London, W8 — £1,275,000 • 2 bed • 2 bath • 630 ft²
2 bedroom flat for sale in Vicarage Gate, London, W8 — £1,275,000 • 2 bed • 2 bath • 630 ft²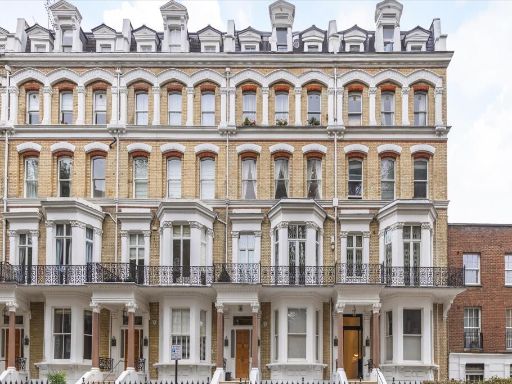 2 bedroom flat for sale in Vicarage Gate, London, W8 — £1,150,000 • 2 bed • 2 bath • 630 ft²
2 bedroom flat for sale in Vicarage Gate, London, W8 — £1,150,000 • 2 bed • 2 bath • 630 ft²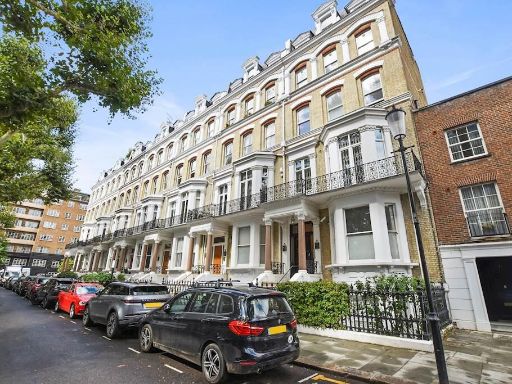 2 bedroom flat for sale in Vicarage Gate,
Kensington, W8 — £1,150,000 • 2 bed • 2 bath • 630 ft²
2 bedroom flat for sale in Vicarage Gate,
Kensington, W8 — £1,150,000 • 2 bed • 2 bath • 630 ft²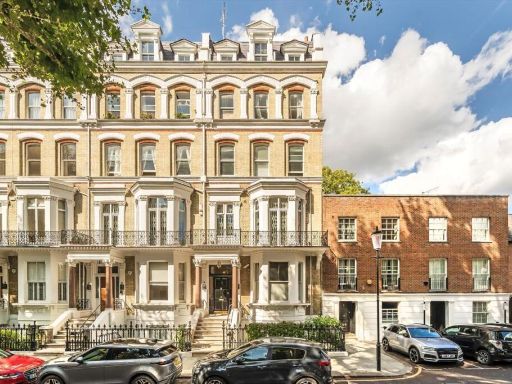 2 bedroom flat for sale in Vicarage Gate, Kensington, W8 — £1,150,000 • 2 bed • 2 bath • 630 ft²
2 bedroom flat for sale in Vicarage Gate, Kensington, W8 — £1,150,000 • 2 bed • 2 bath • 630 ft²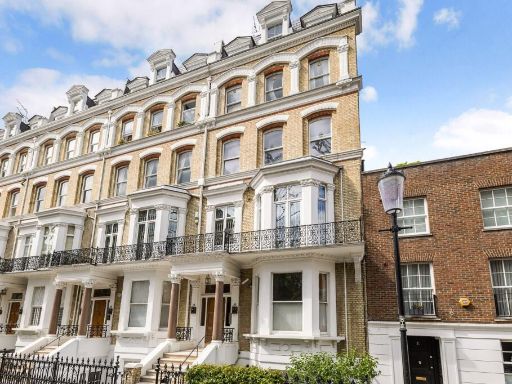 4 bedroom flat for sale in Vicarage Gate, Kensington, London, W8 — £3,000,000 • 4 bed • 3 bath • 2367 ft²
4 bedroom flat for sale in Vicarage Gate, Kensington, London, W8 — £3,000,000 • 4 bed • 3 bath • 2367 ft²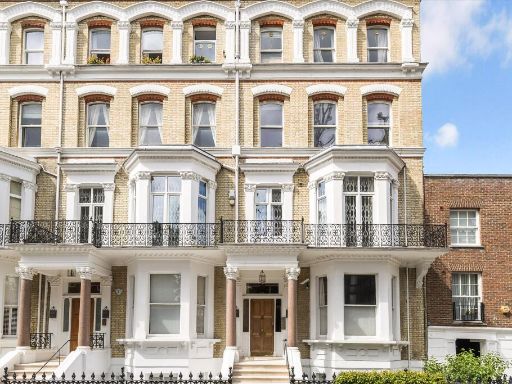 5 bedroom flat for sale in Vicarage Gate, London, W8 — £3,000,000 • 5 bed • 4 bath • 2342 ft²
5 bedroom flat for sale in Vicarage Gate, London, W8 — £3,000,000 • 5 bed • 4 bath • 2342 ft²