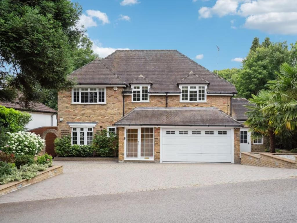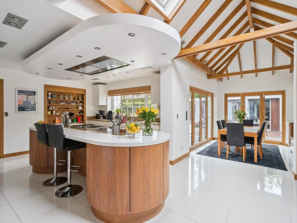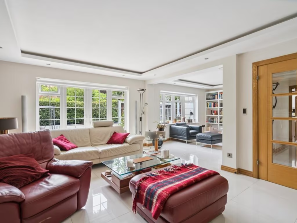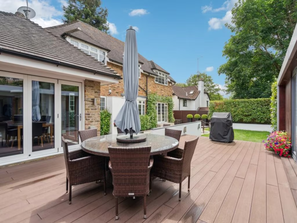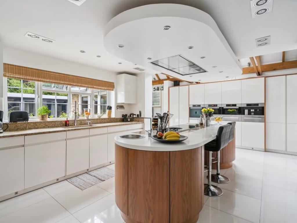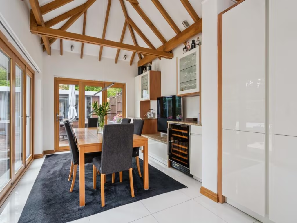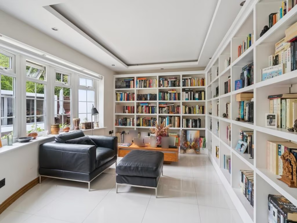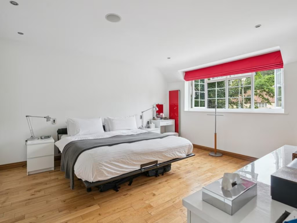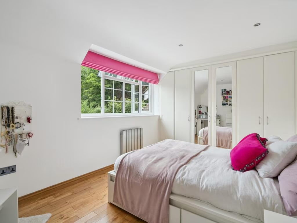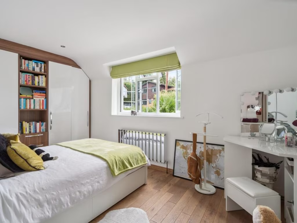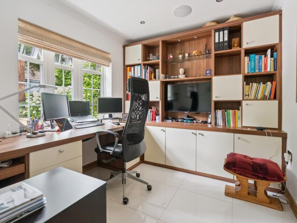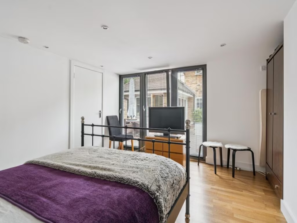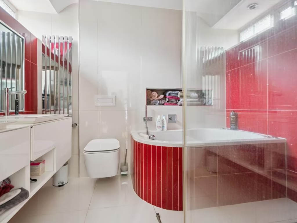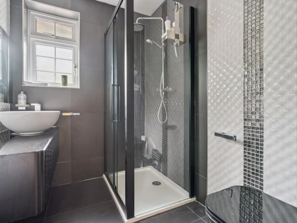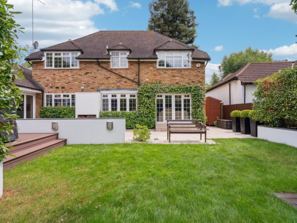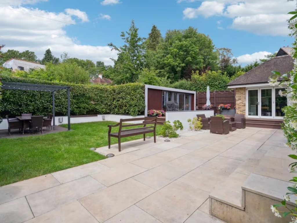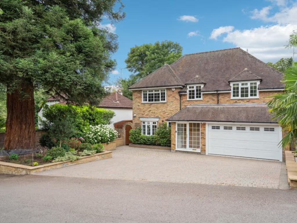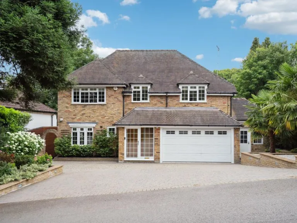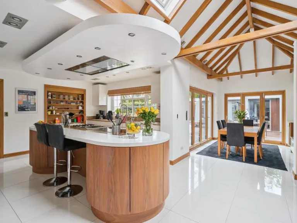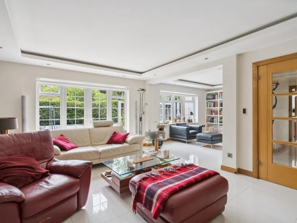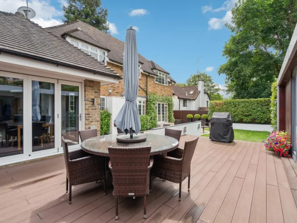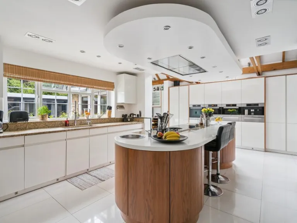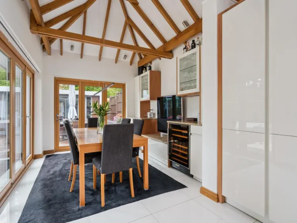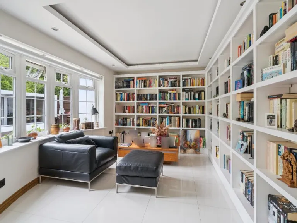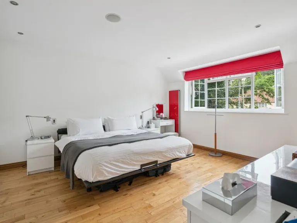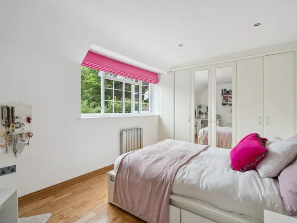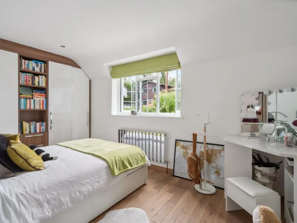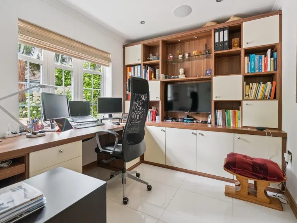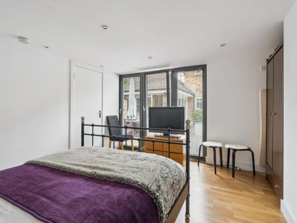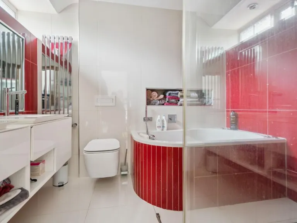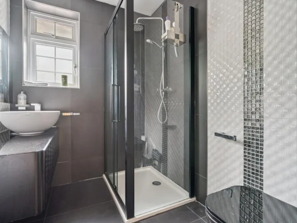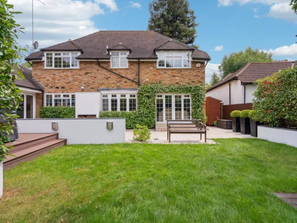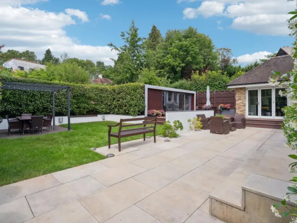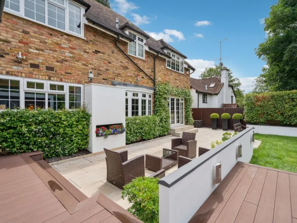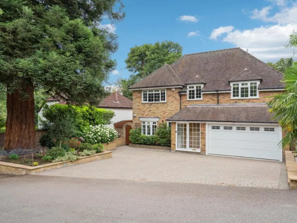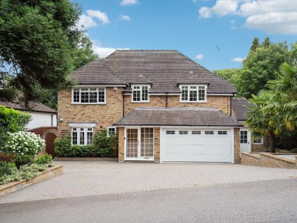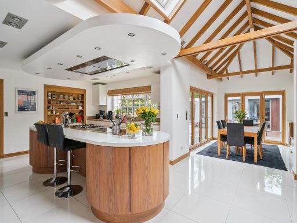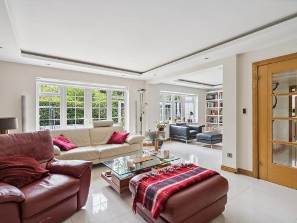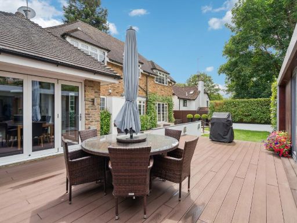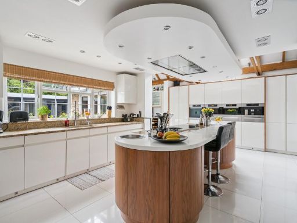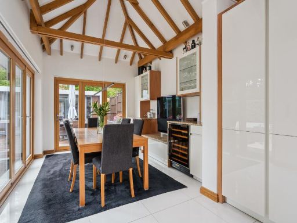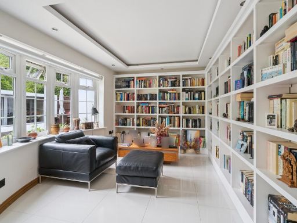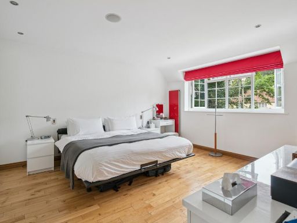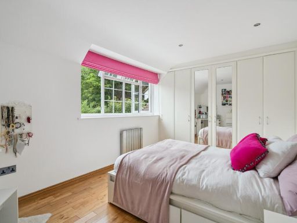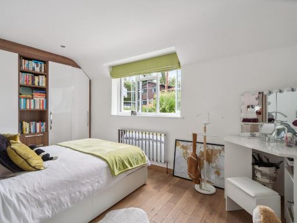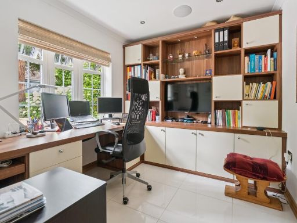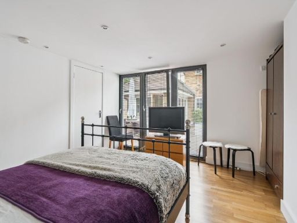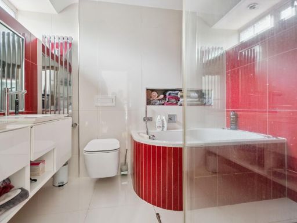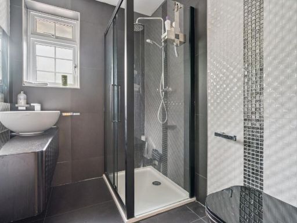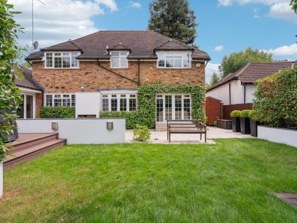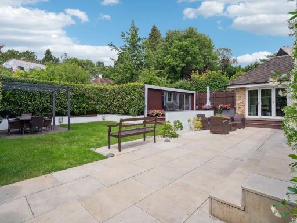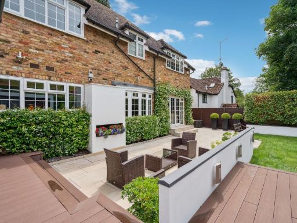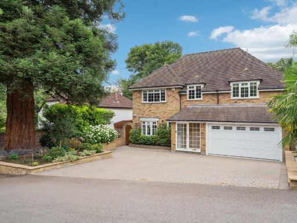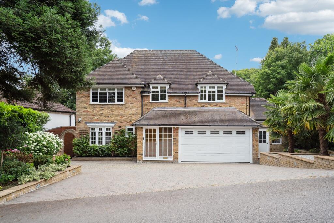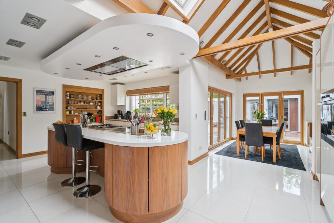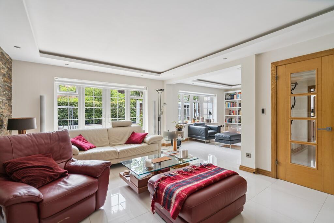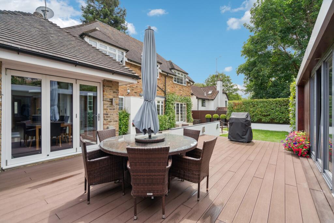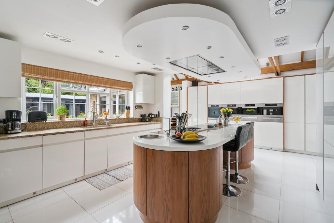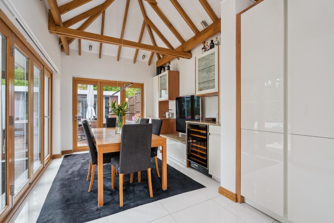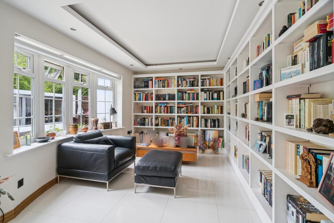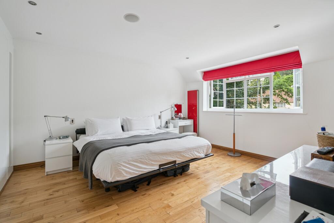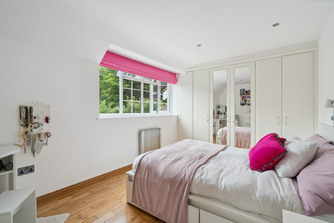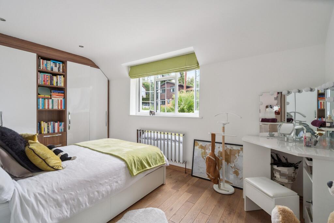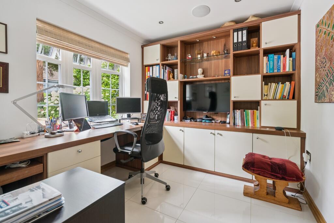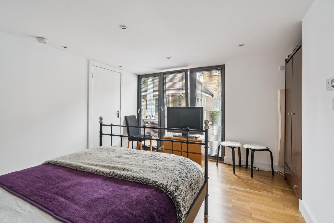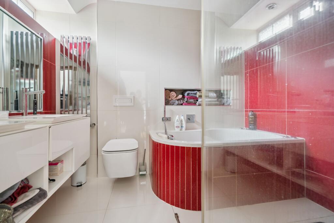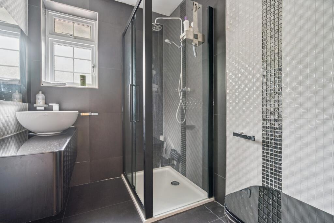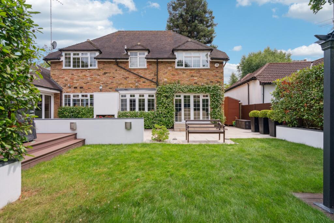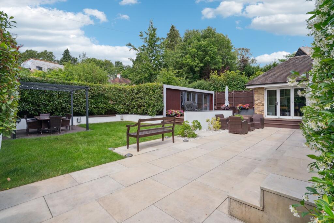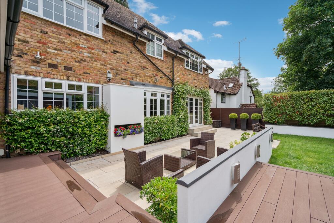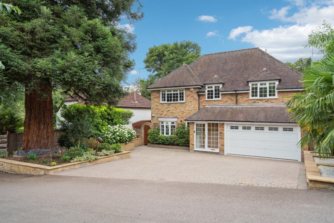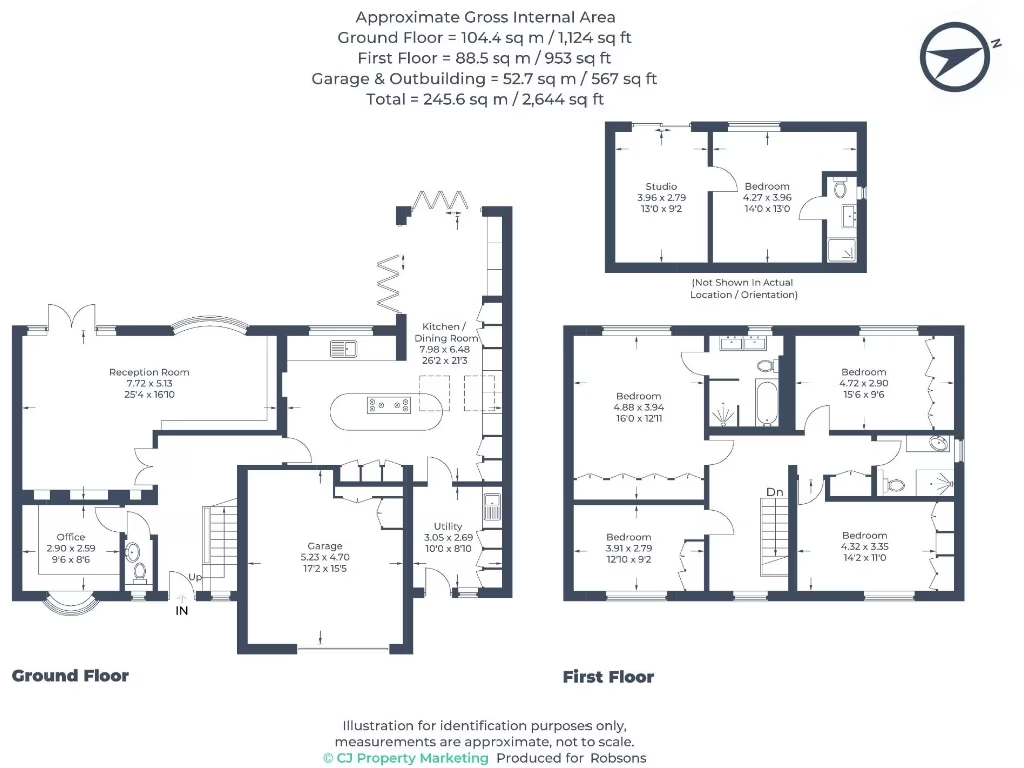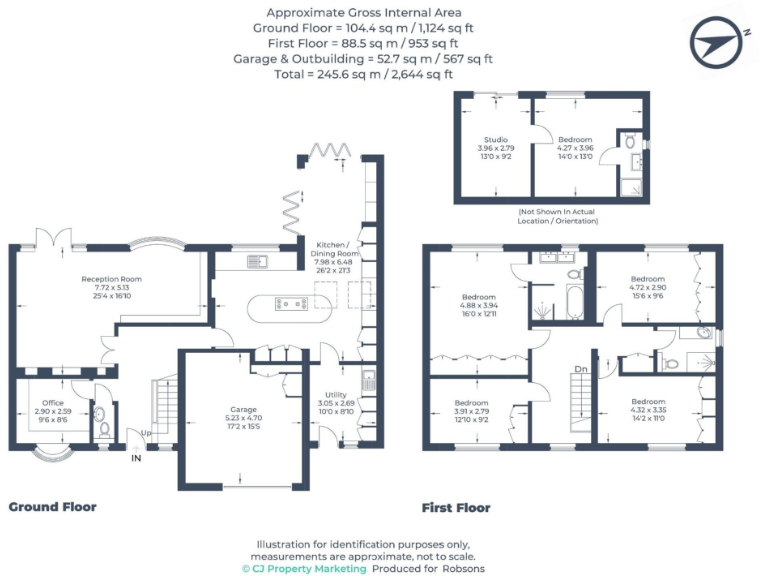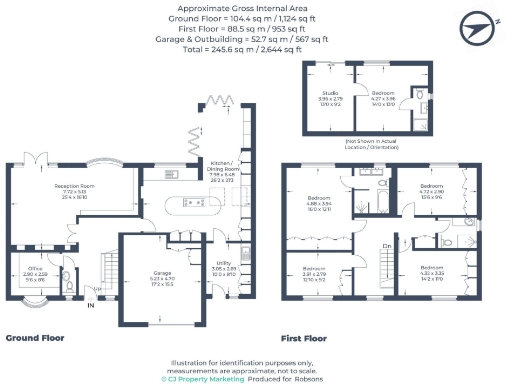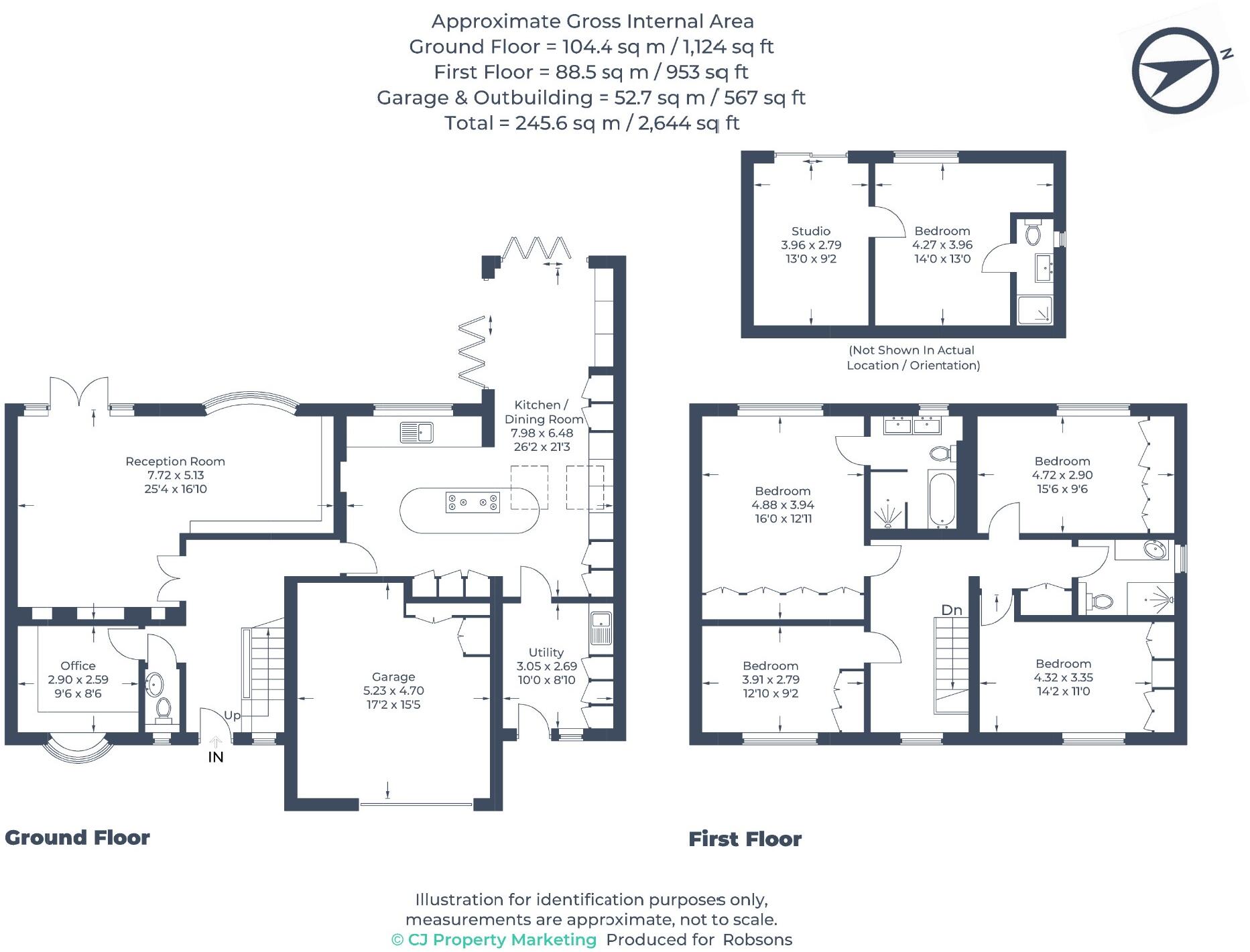Summary - WILLO WISP CHESS HILL LOUDWATER RICKMANSWORTH WD3 4HU
4 bed 2 bath Detached
Large modern family home with guest annexe, garage and garden on Chess Hill.
4 large double bedrooms plus separate one-bedroom guest annexe
2,644 sq ft of living space across multiple reception areas
Spectacular open-plan kitchen/dining with vaulted ceiling and bi-fold doors
Landscaped rear garden with terrace, decking and mature planting
Double integral garage and wide block‑paved driveway for multiple cars
Property built 1950s–60s; cavity walls assumed uninsulated (may need work)
Double glazing present but installation dates unknown
Area crime recorded as above average; Council Tax Band G (higher cost)
This spacious four-bedroom detached house on Chess Hill offers 2,644 sq ft of flexible family living across a large plot. The house centres on a dramatic open-plan kitchen/dining/family room with vaulted ceiling, bi-fold doors and a large island — an ideal hub for everyday life and entertaining. A bright L-shaped reception room, study/library and separate utility add useful circulation and practical space for a growing family. A one‑bedroom guest annexe provides flexible accommodation for visitors or longer-term guests.
The principal bedroom benefits from fitted wardrobes and a twin-sink en-suite; three further double bedrooms share a contemporary family bathroom. Outside there is a landscaped rear garden with terrace and decking, substantial off-street parking and a double integral garage. The location offers strong local amenities, good schools and convenient rail links to central London, plus easy access to the M25.
Please note some material points to consider: the property dates from the 1950s–60s and cavity walls are shown as uninsulated (assumed), which could mean higher heating costs or the need to upgrade insulation. Double glazing is present but installation dates are unknown. Crime levels in the area are reported above average. Council Tax is shown as Band G, indicating higher ongoing local taxation.
Overall, this is a generous, well-appointed family home with versatile accommodation and parking, suited to buyers seeking substantial internal space, a private plot and an on-site guest annexe. Buyers should budget for possible energy-efficiency improvements and confirm glazing/insulation history during survey and conveyancing.
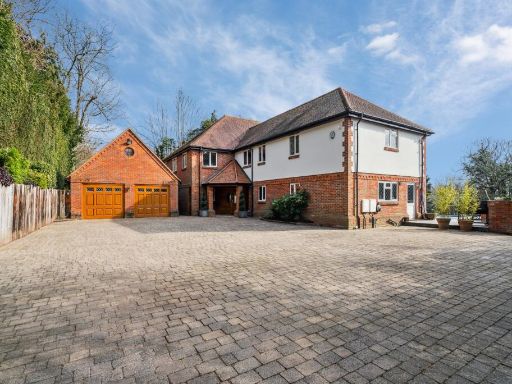 6 bedroom detached house for sale in Loudwater Lane, Rickmansworth, WD3 — £2,400,000 • 6 bed • 4 bath • 6123 ft²
6 bedroom detached house for sale in Loudwater Lane, Rickmansworth, WD3 — £2,400,000 • 6 bed • 4 bath • 6123 ft²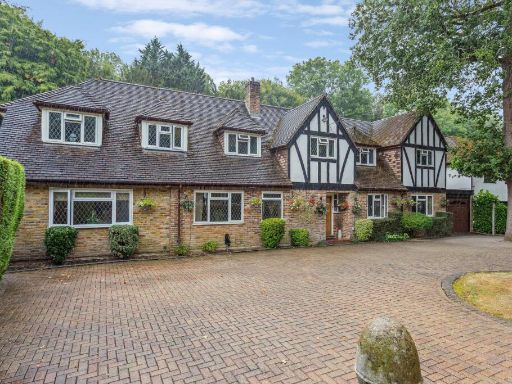 5 bedroom detached house for sale in Valley Road, Rickmansworth, WD3 — £1,695,000 • 5 bed • 3 bath • 3700 ft²
5 bedroom detached house for sale in Valley Road, Rickmansworth, WD3 — £1,695,000 • 5 bed • 3 bath • 3700 ft²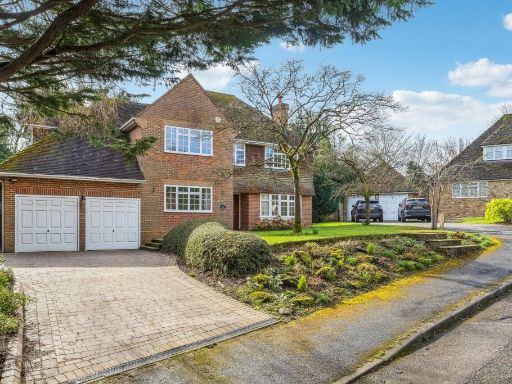 4 bedroom detached house for sale in Timberidge, Loudwater, WD3 — £1,495,000 • 4 bed • 3 bath • 2700 ft²
4 bedroom detached house for sale in Timberidge, Loudwater, WD3 — £1,495,000 • 4 bed • 3 bath • 2700 ft²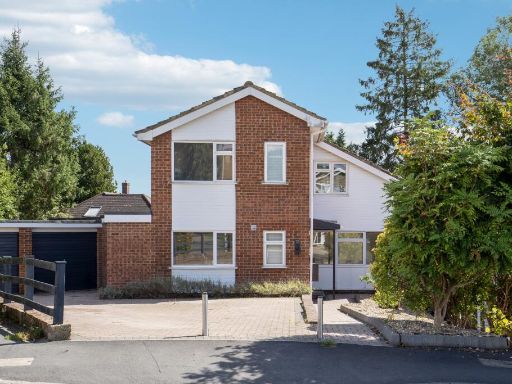 4 bedroom detached house for sale in Arnett Way, Rickmansworth, WD3 — £875,000 • 4 bed • 1 bath • 2000 ft²
4 bedroom detached house for sale in Arnett Way, Rickmansworth, WD3 — £875,000 • 4 bed • 1 bath • 2000 ft²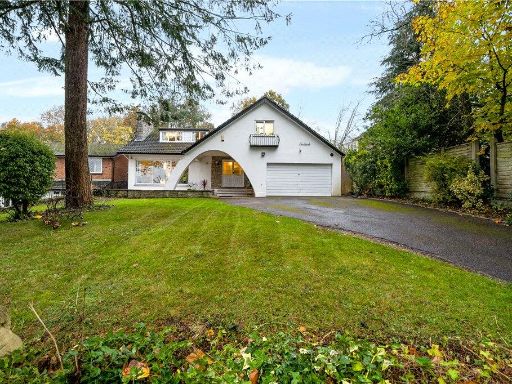 5 bedroom detached house for sale in The Clump, Rickmansworth, Hertfordshire, WD3 — £1,562,500 • 5 bed • 4 bath • 3815 ft²
5 bedroom detached house for sale in The Clump, Rickmansworth, Hertfordshire, WD3 — £1,562,500 • 5 bed • 4 bath • 3815 ft²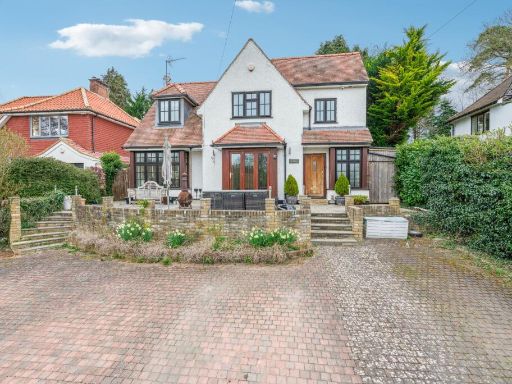 5 bedroom detached house for sale in Chess Lane, Loudwater, Rickmansworth, WD3 — £1,390,000 • 5 bed • 4 bath • 3952 ft²
5 bedroom detached house for sale in Chess Lane, Loudwater, Rickmansworth, WD3 — £1,390,000 • 5 bed • 4 bath • 3952 ft²