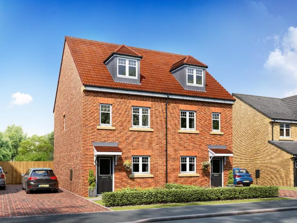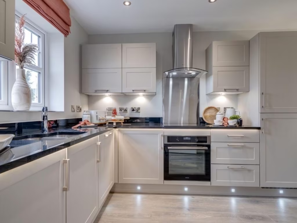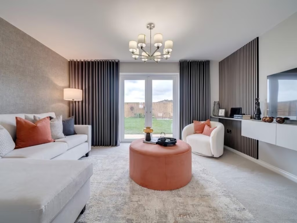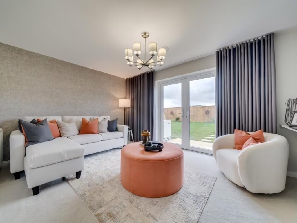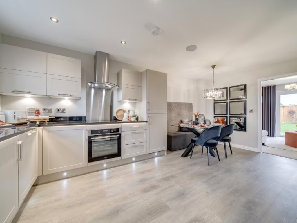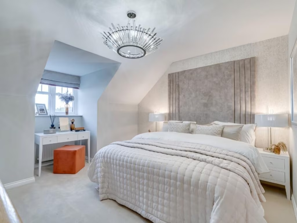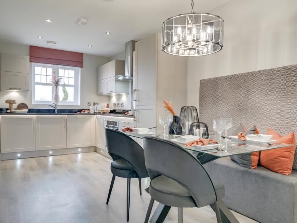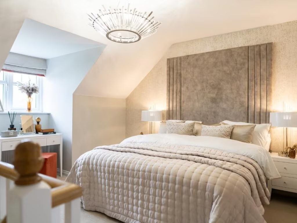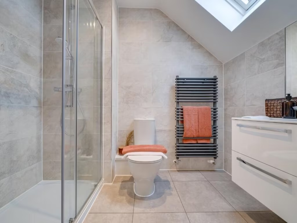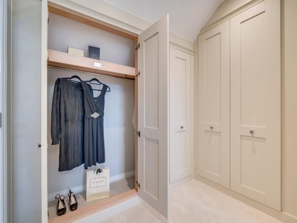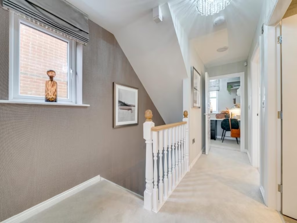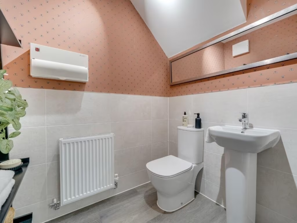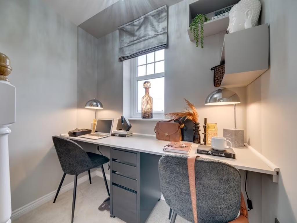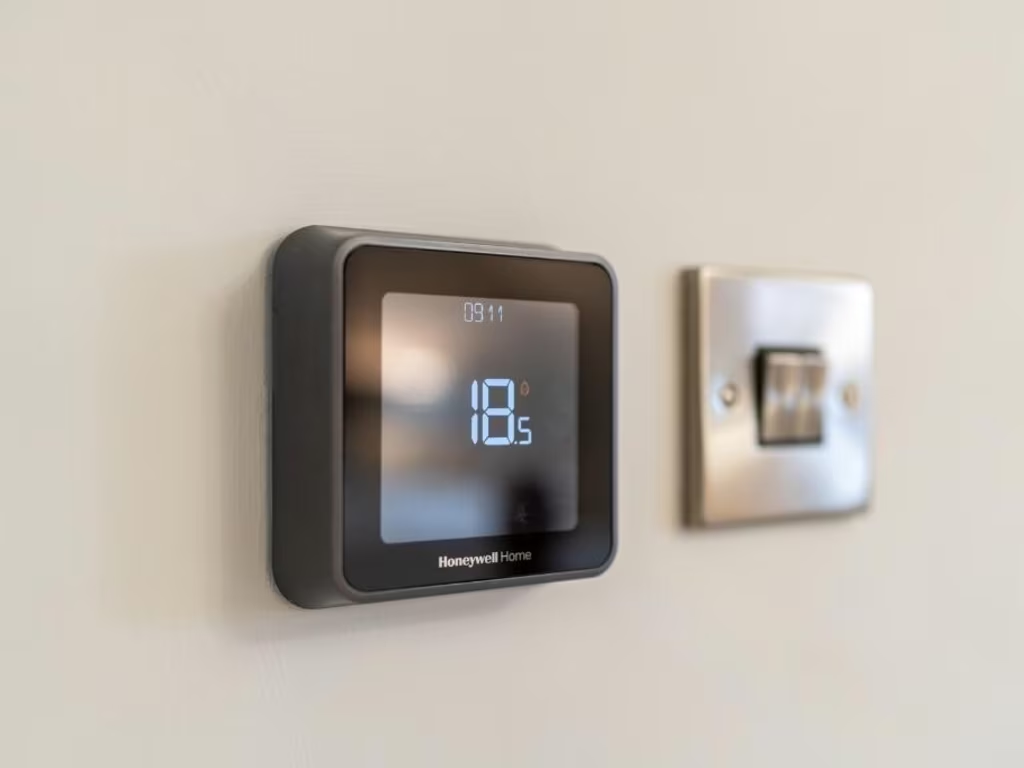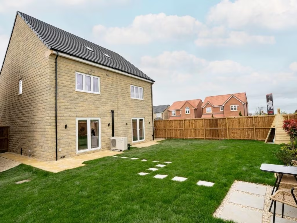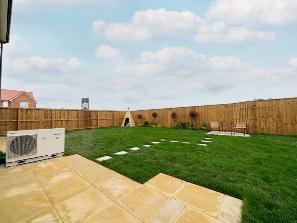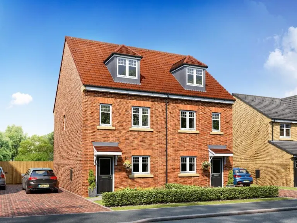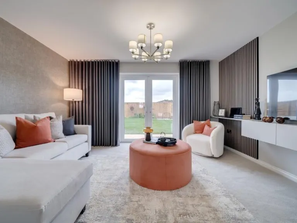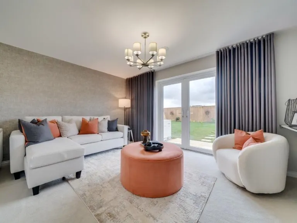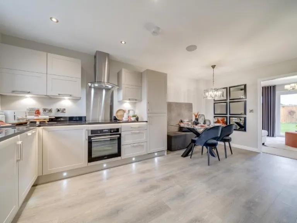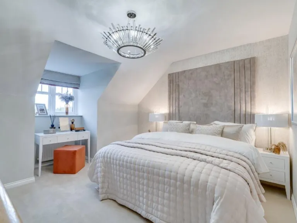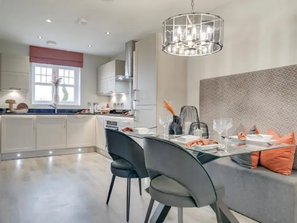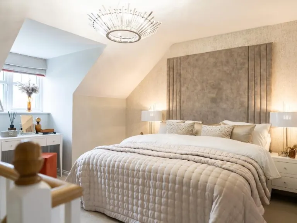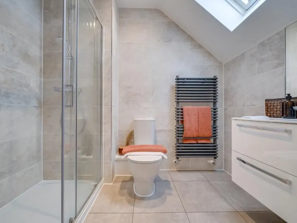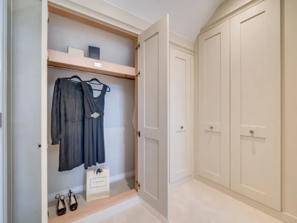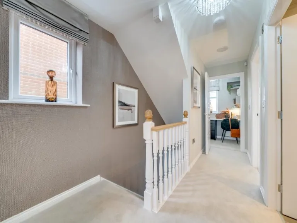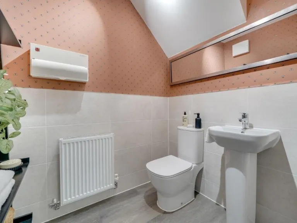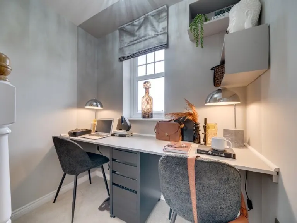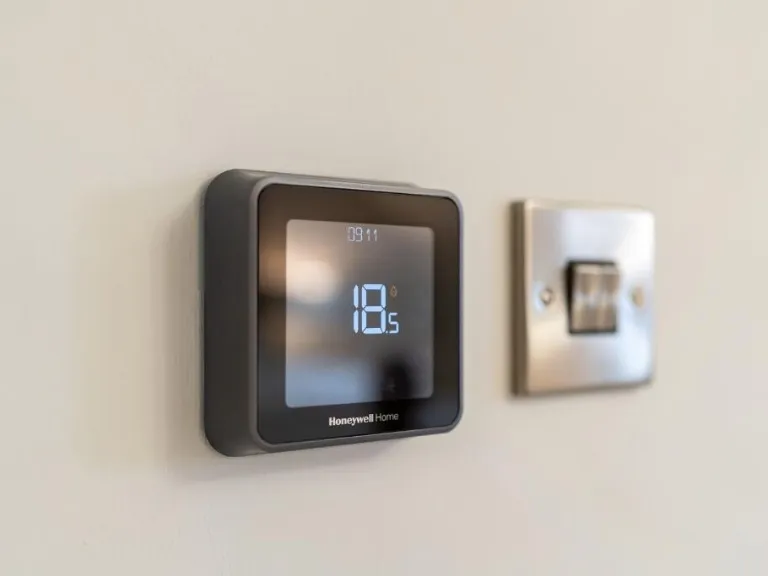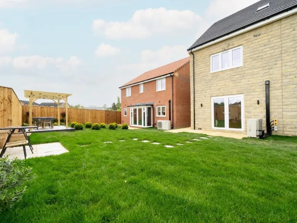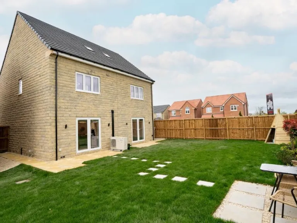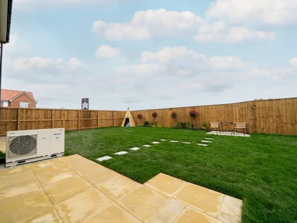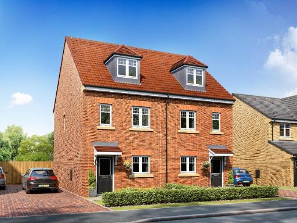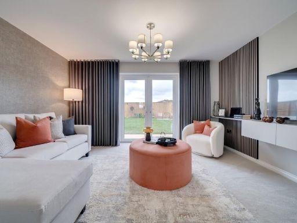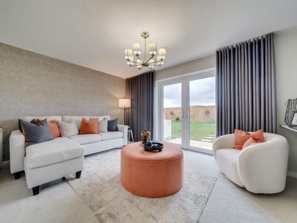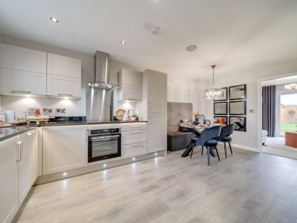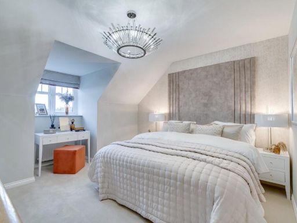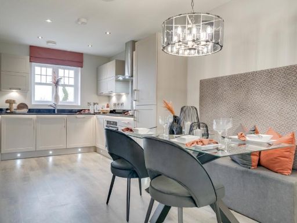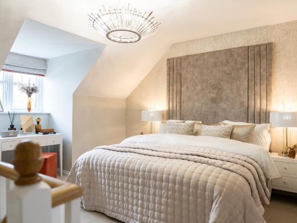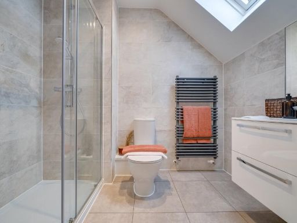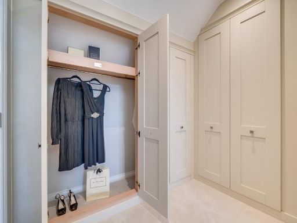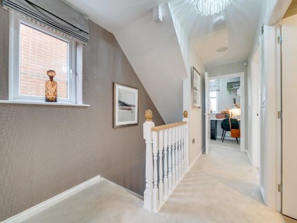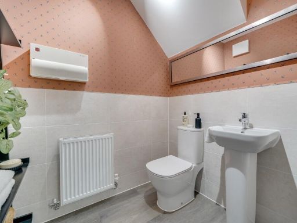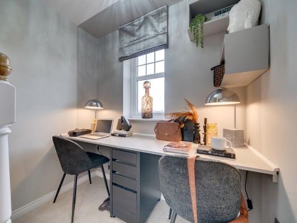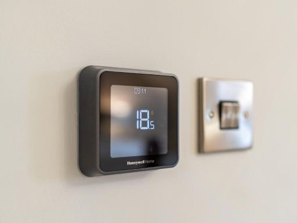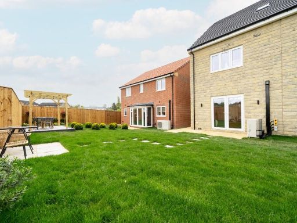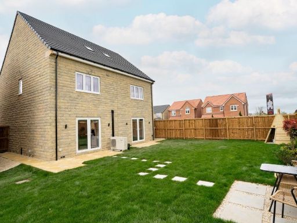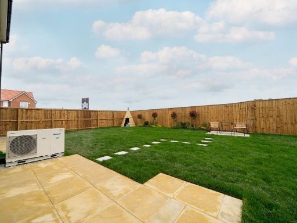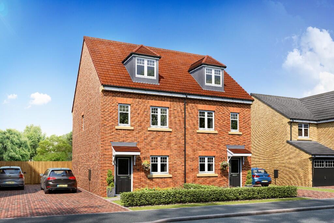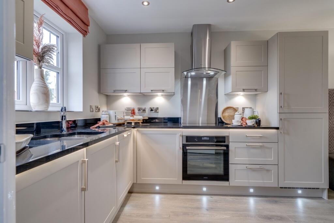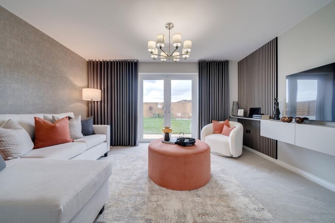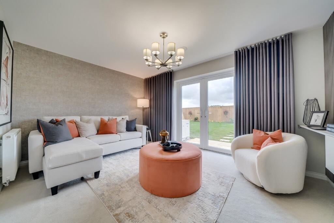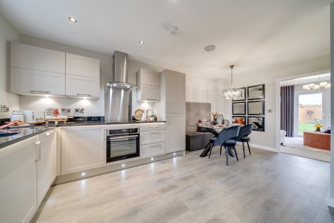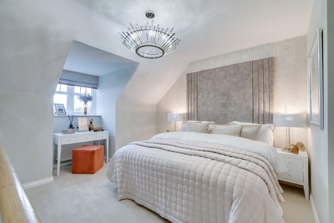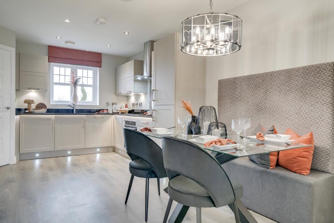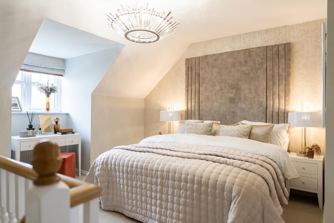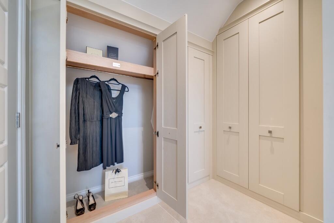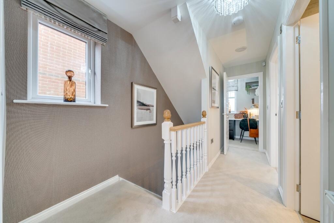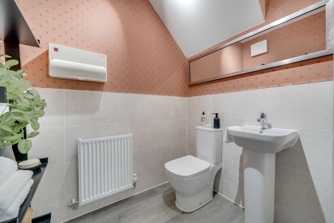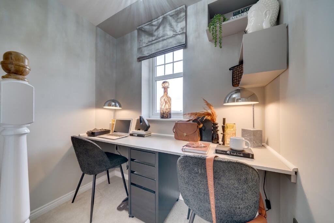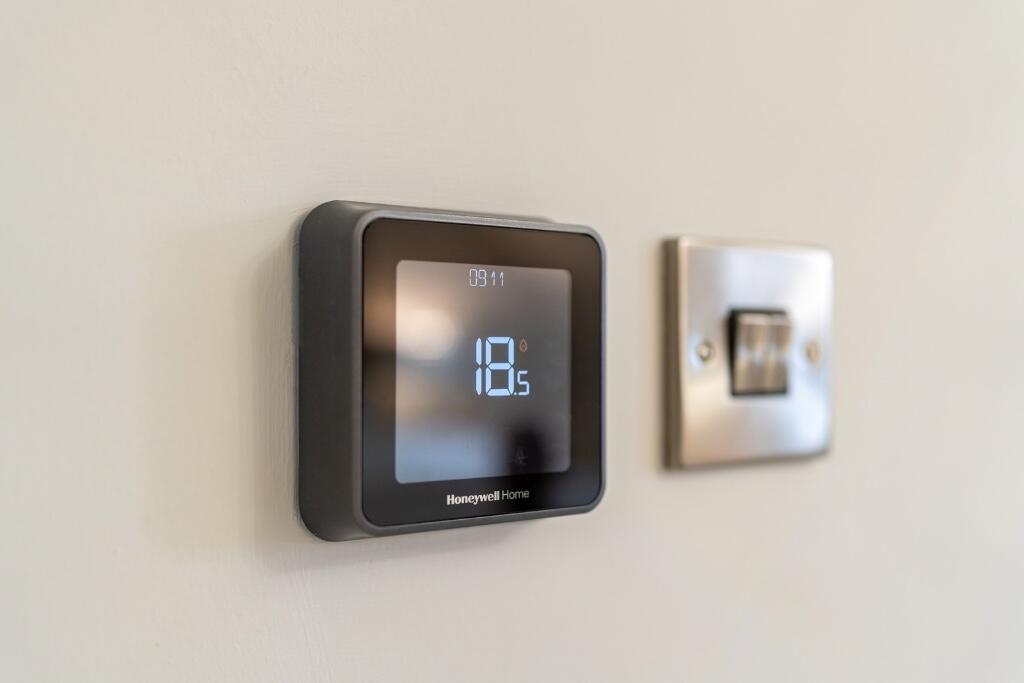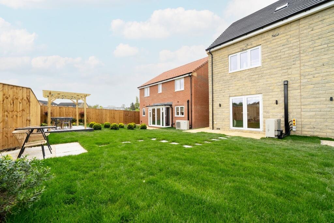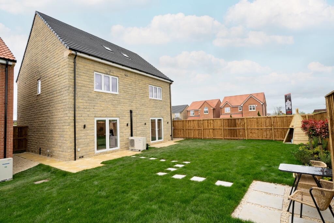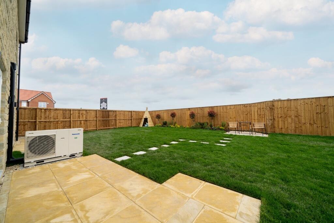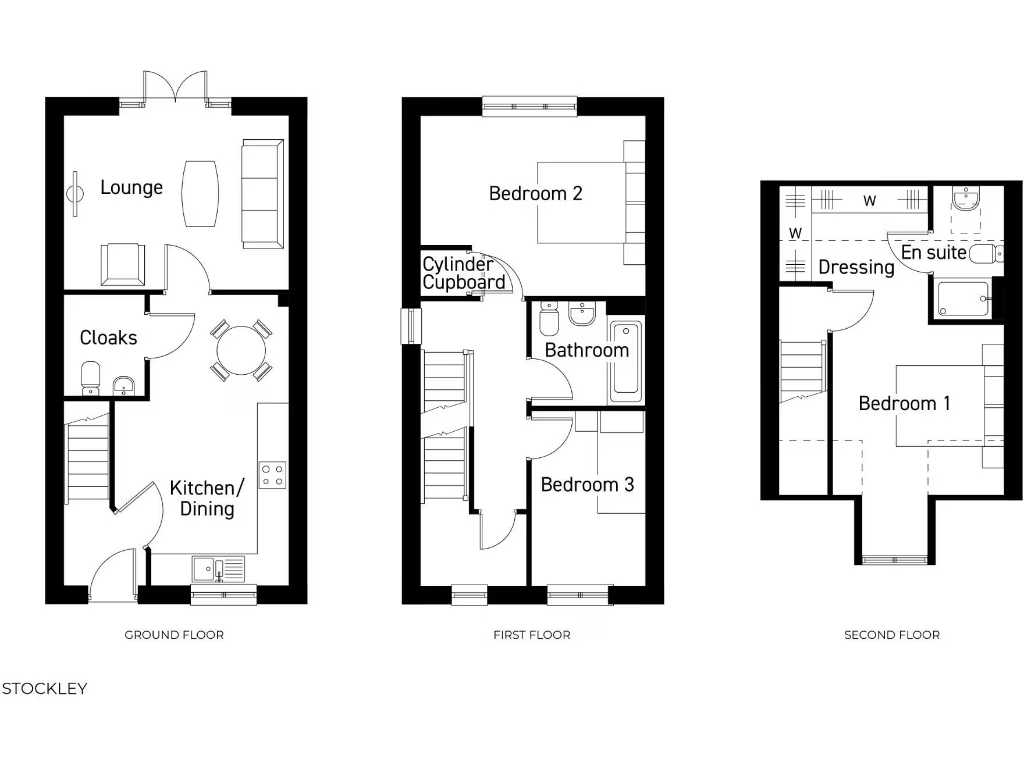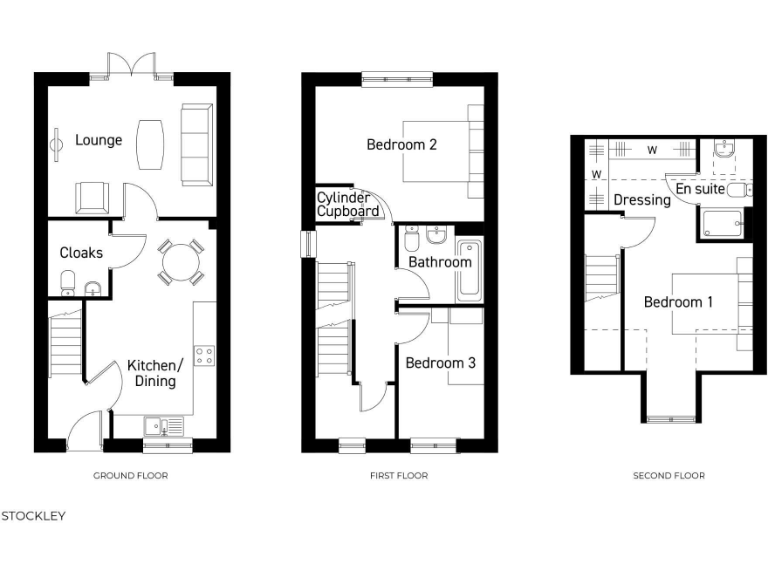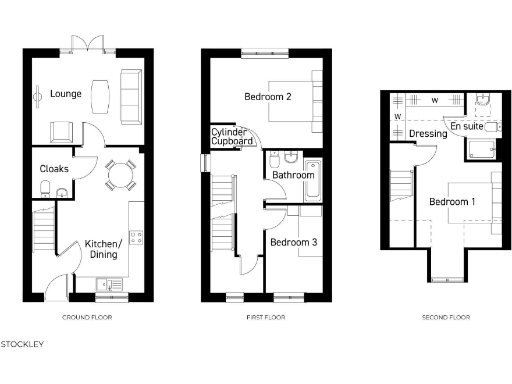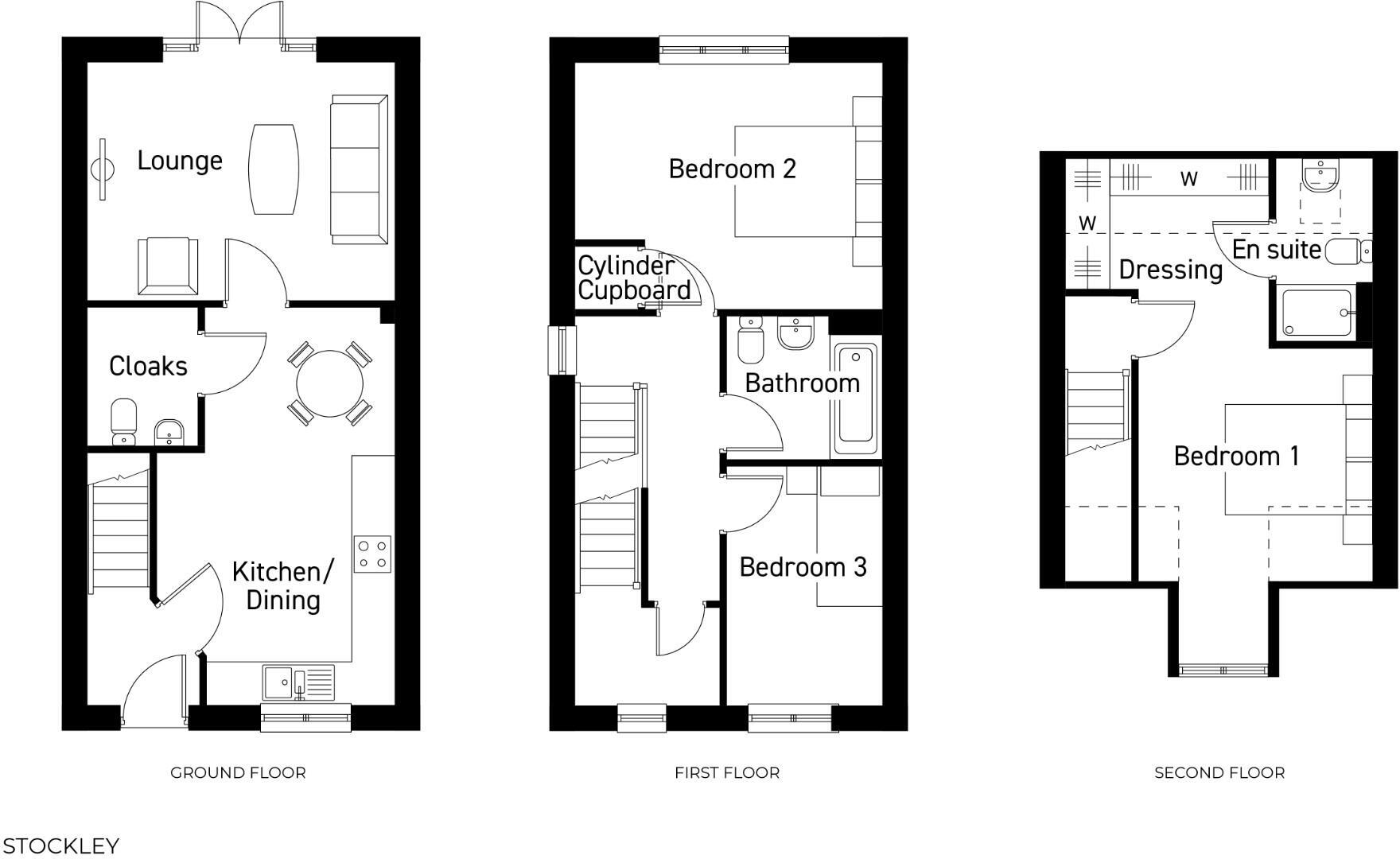Summary - Bleachcroft Way,
Barnsley,
S70 3PA S70 3PA
3 bed 2 bath Town House
South-facing garden with private suite and off-street parking, designed for comfortable family living.
South-facing garden with direct lounge access via French doors
Private top-floor master suite with dressing area and ensuite
Open-plan kitchen/diner fitted with Symphony units
Two off-street parking spaces on private cul-de-sac
New-build freehold — modern fittings throughout
Family bathroom with Porcelanosa half-height tiling
Area classed as very deprived; above-average local crime
Average broadband speeds despite excellent mobile signal
This new-build three-bedroom, freehold family home offers practical multi-storey living across roughly 1,142 sq ft. The ground floor has an open-plan kitchen/dining space with Symphony units and a lounge that opens via French doors to a south-facing garden — good for indoor-outdoor flow and natural light. Two allocated off-street parking spaces sit to the front on a private cul-de-sac within a landscaped street.
The entire top floor is arranged as a private suite, including a dressing area fitted with Hammonds wardrobes and an en-suite, while two further bedrooms and a family bathroom (half-height Porcelanosa tiling) occupy the middle floor. Room sizes provide flexible options for a home office, guest room, or children's bedrooms. The property is presented with modern fittings throughout and is ready to occupy as a new home.
Practical considerations: the home sits in an area classed as very deprived and recorded crime levels are above average, which may affect insurance and long-term resale in the short term. Broadband speeds are average despite excellent mobile signal. Images and some specification notes are illustrative; exact finishes and incentives may vary by plot.
At £275,000 this townhouse targets buyers seeking a contemporary, low-maintenance family layout with a private top-floor retreat and parking. Viewings will suit those prioritising modern design and convenient internal zoning, while buyers should weigh location-based factors alongside the strong internal specification.
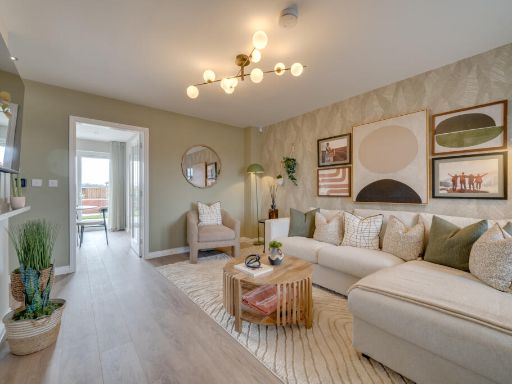 3 bedroom semi-detached house for sale in Bleachcroft Way,
Barnsley,
S70 3PA, S70 — £245,000 • 3 bed • 2 bath • 926 ft²
3 bedroom semi-detached house for sale in Bleachcroft Way,
Barnsley,
S70 3PA, S70 — £245,000 • 3 bed • 2 bath • 926 ft²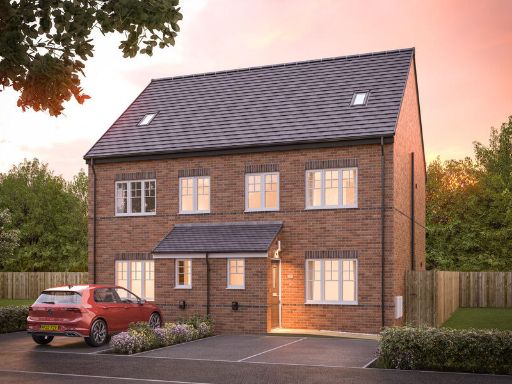 3 bedroom semi-detached house for sale in Hay Green Lane,
Birdwell,
Barnsley,
S70 5XA, S70 — £289,995 • 3 bed • 1 bath • 825 ft²
3 bedroom semi-detached house for sale in Hay Green Lane,
Birdwell,
Barnsley,
S70 5XA, S70 — £289,995 • 3 bed • 1 bath • 825 ft²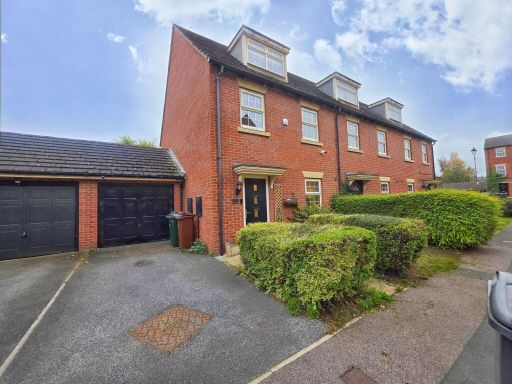 3 bedroom town house for sale in Wheatcrofts, Barnsley, S70 6BZ, S70 — £205,000 • 3 bed • 2 bath • 1087 ft²
3 bedroom town house for sale in Wheatcrofts, Barnsley, S70 6BZ, S70 — £205,000 • 3 bed • 2 bath • 1087 ft²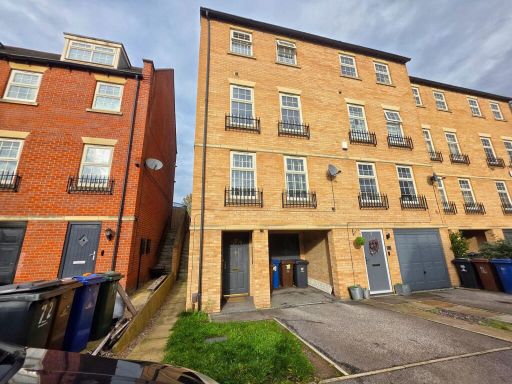 4 bedroom town house for sale in Wheatcrofts, Barnsley, S70 6BZ, S70 — £255,000 • 4 bed • 3 bath • 1248 ft²
4 bedroom town house for sale in Wheatcrofts, Barnsley, S70 6BZ, S70 — £255,000 • 4 bed • 3 bath • 1248 ft²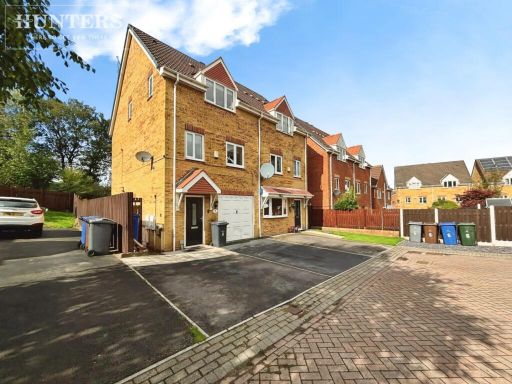 3 bedroom semi-detached house for sale in Novara Close, Barnsley, S70 — £200,000 • 3 bed • 1 bath • 731 ft²
3 bedroom semi-detached house for sale in Novara Close, Barnsley, S70 — £200,000 • 3 bed • 1 bath • 731 ft²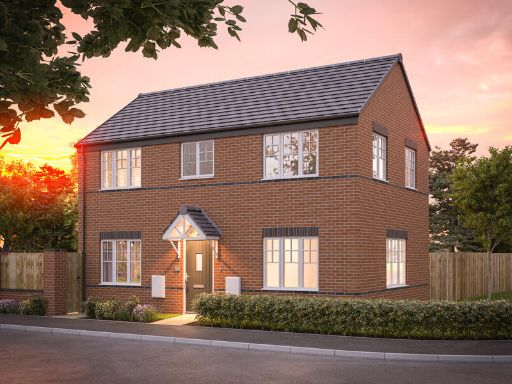 3 bedroom detached house for sale in Smithy Wood Gate,
Calver Lane,
South Yorkshire,
Barnsley,
S75 3QW, S75 — £309,995 • 3 bed • 1 bath • 787 ft²
3 bedroom detached house for sale in Smithy Wood Gate,
Calver Lane,
South Yorkshire,
Barnsley,
S75 3QW, S75 — £309,995 • 3 bed • 1 bath • 787 ft²