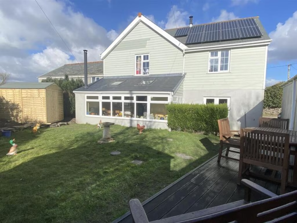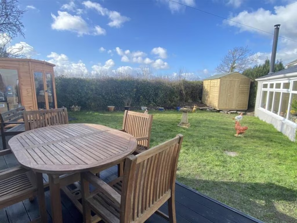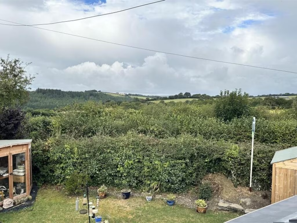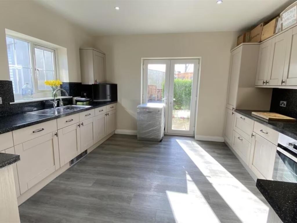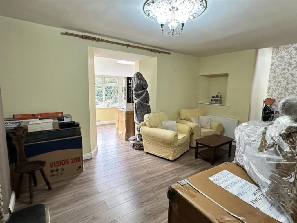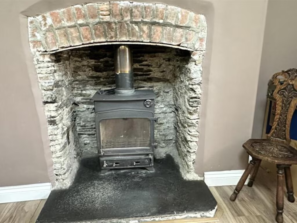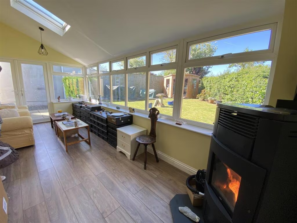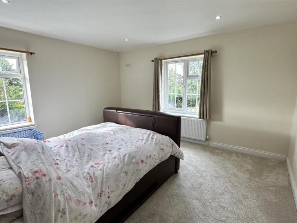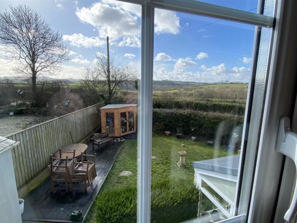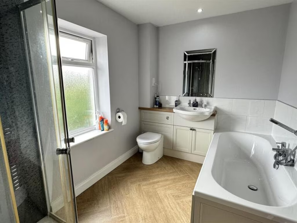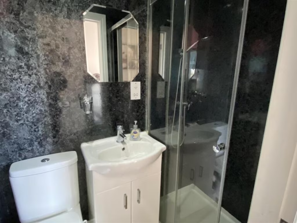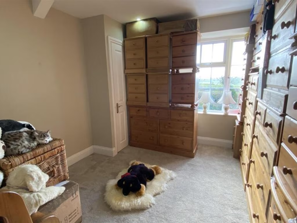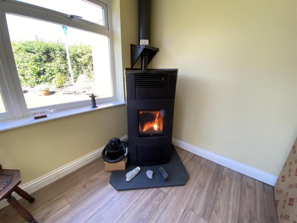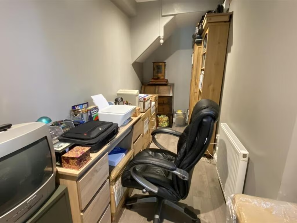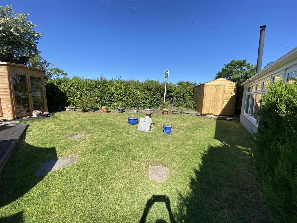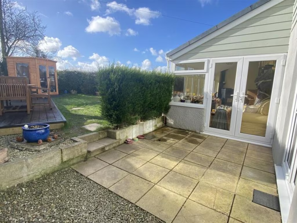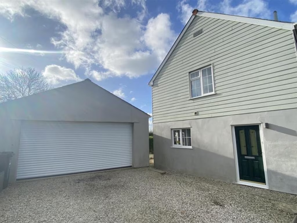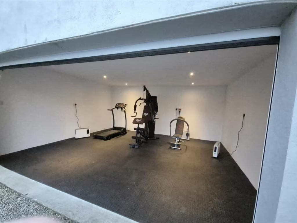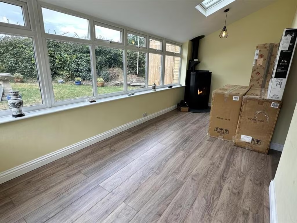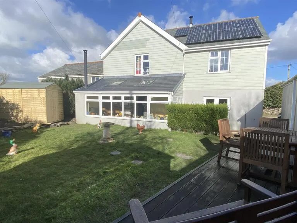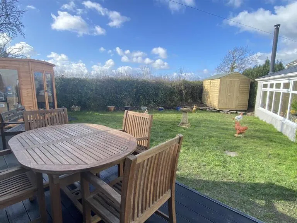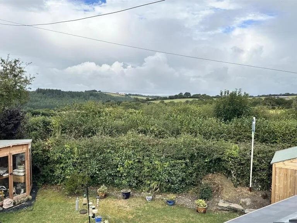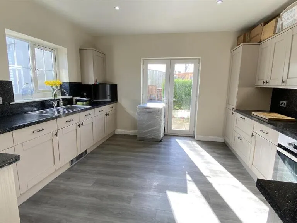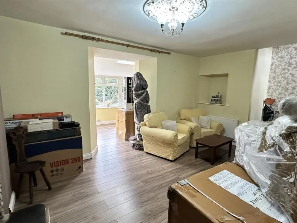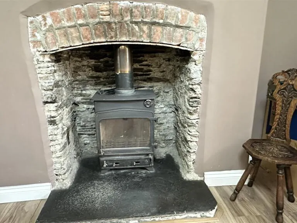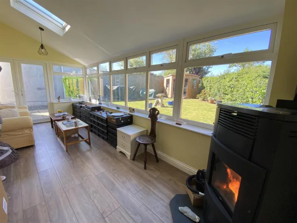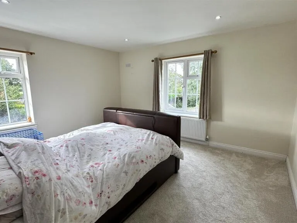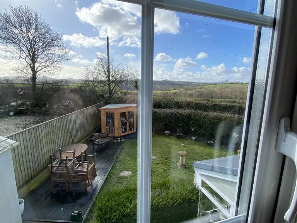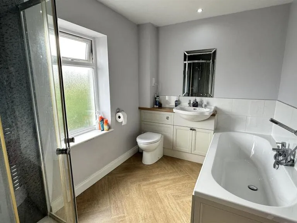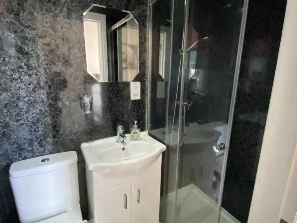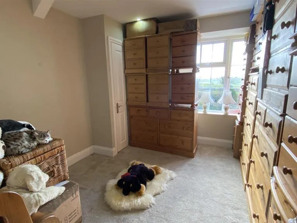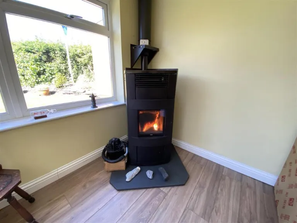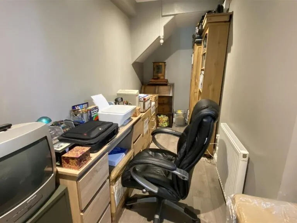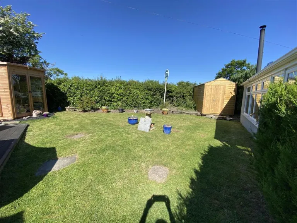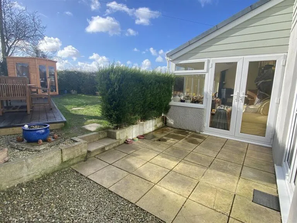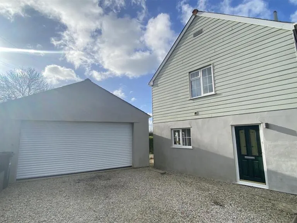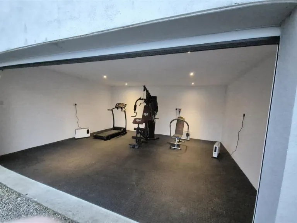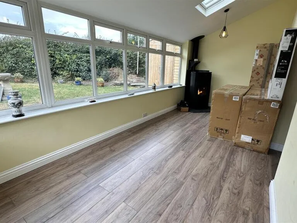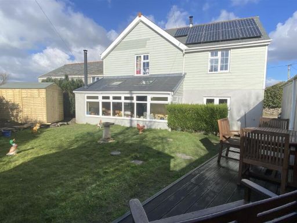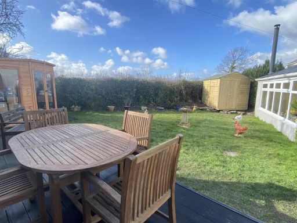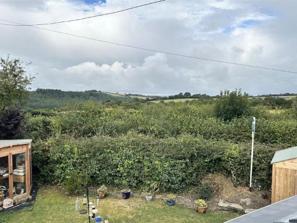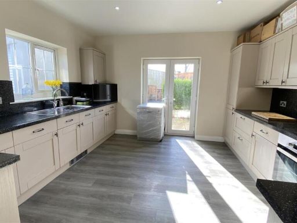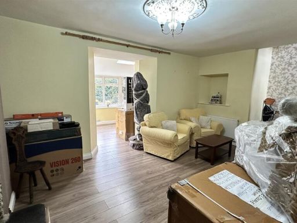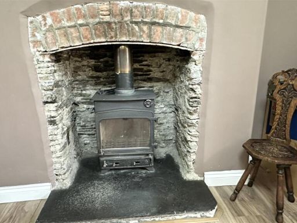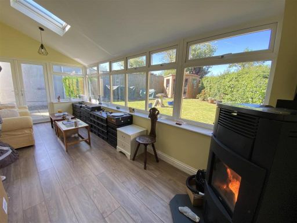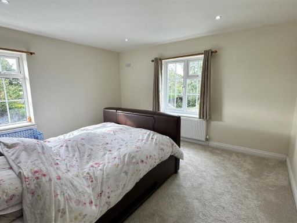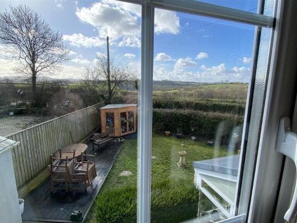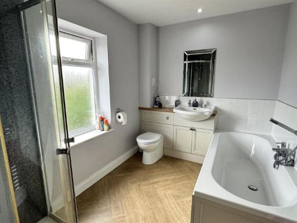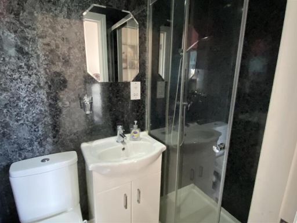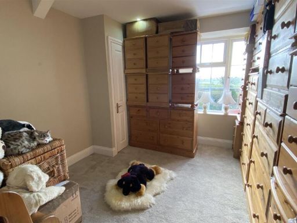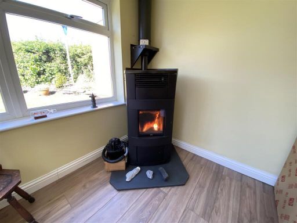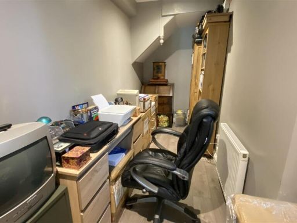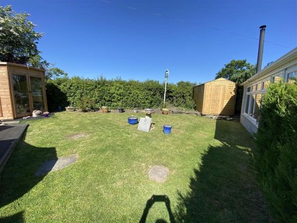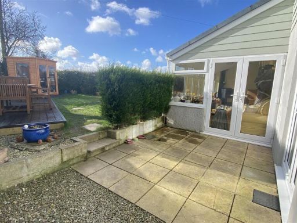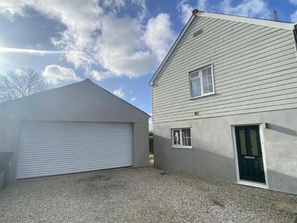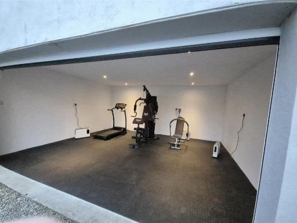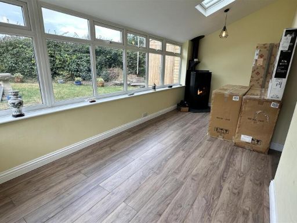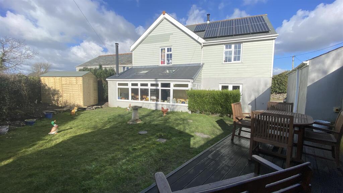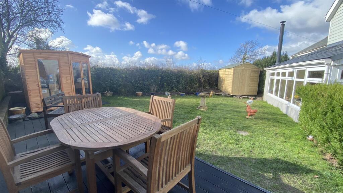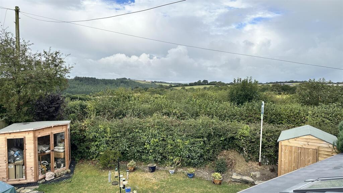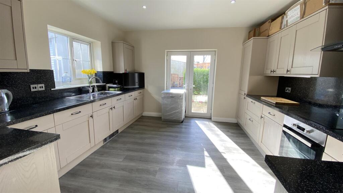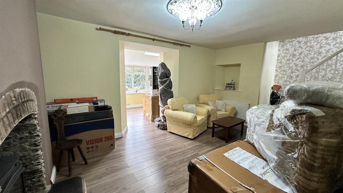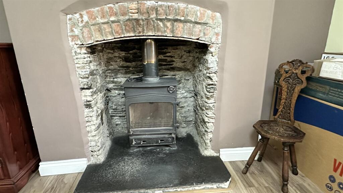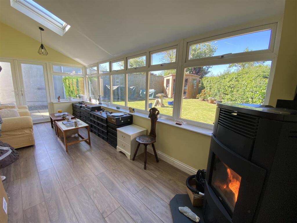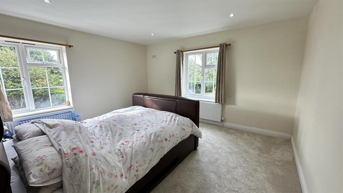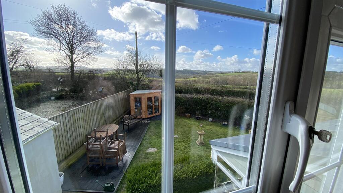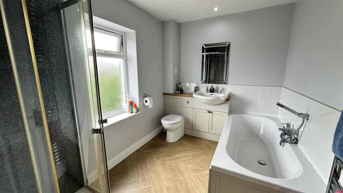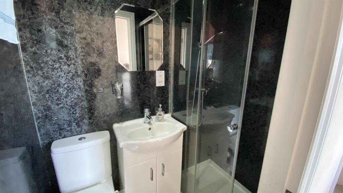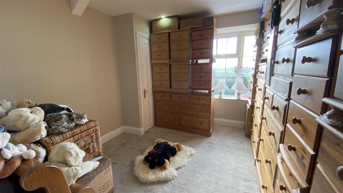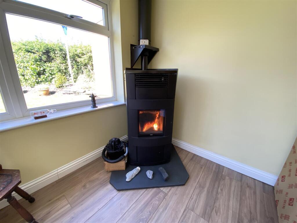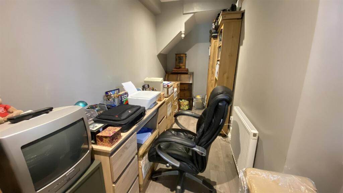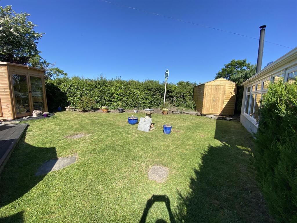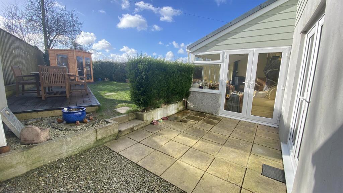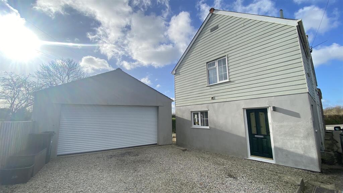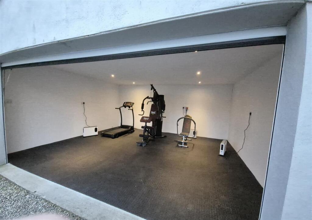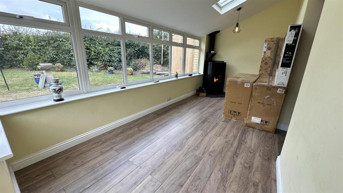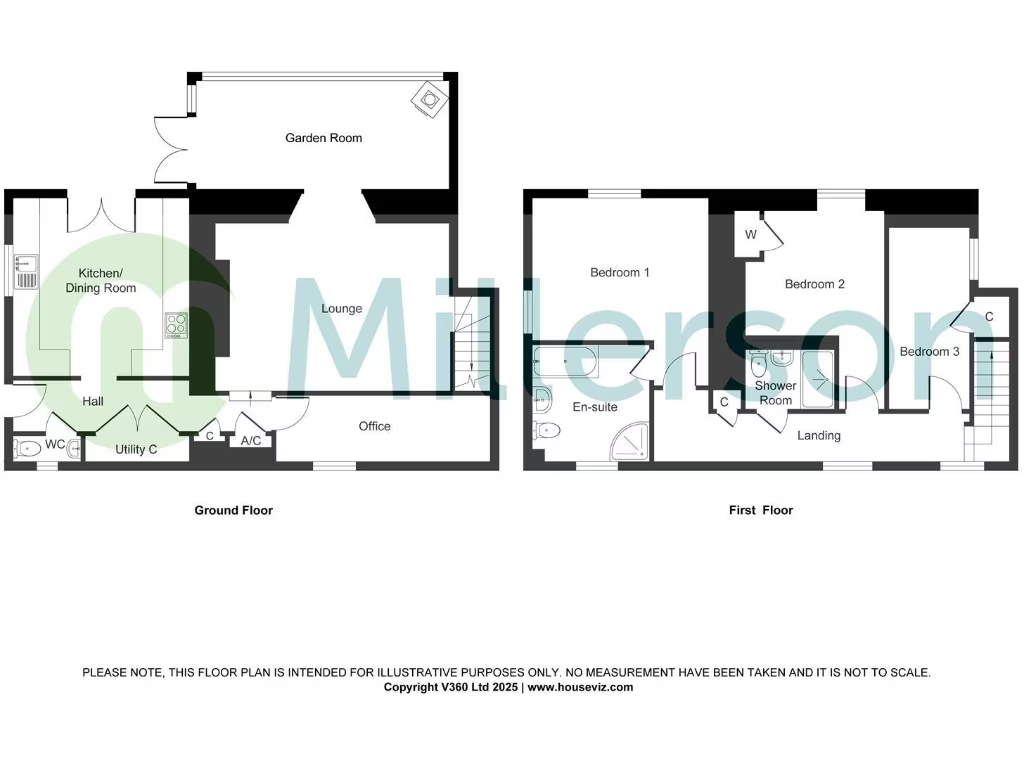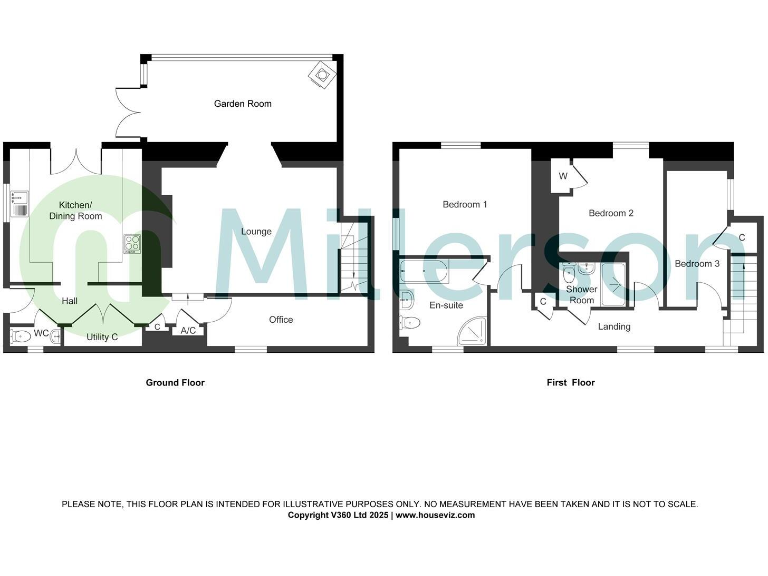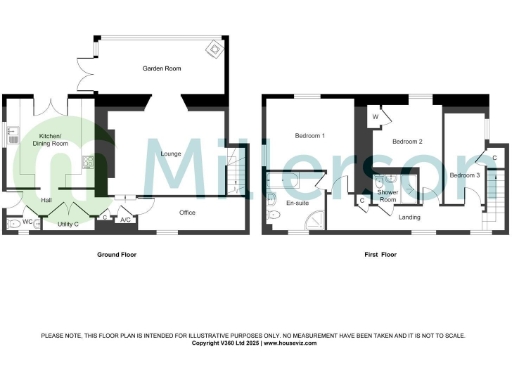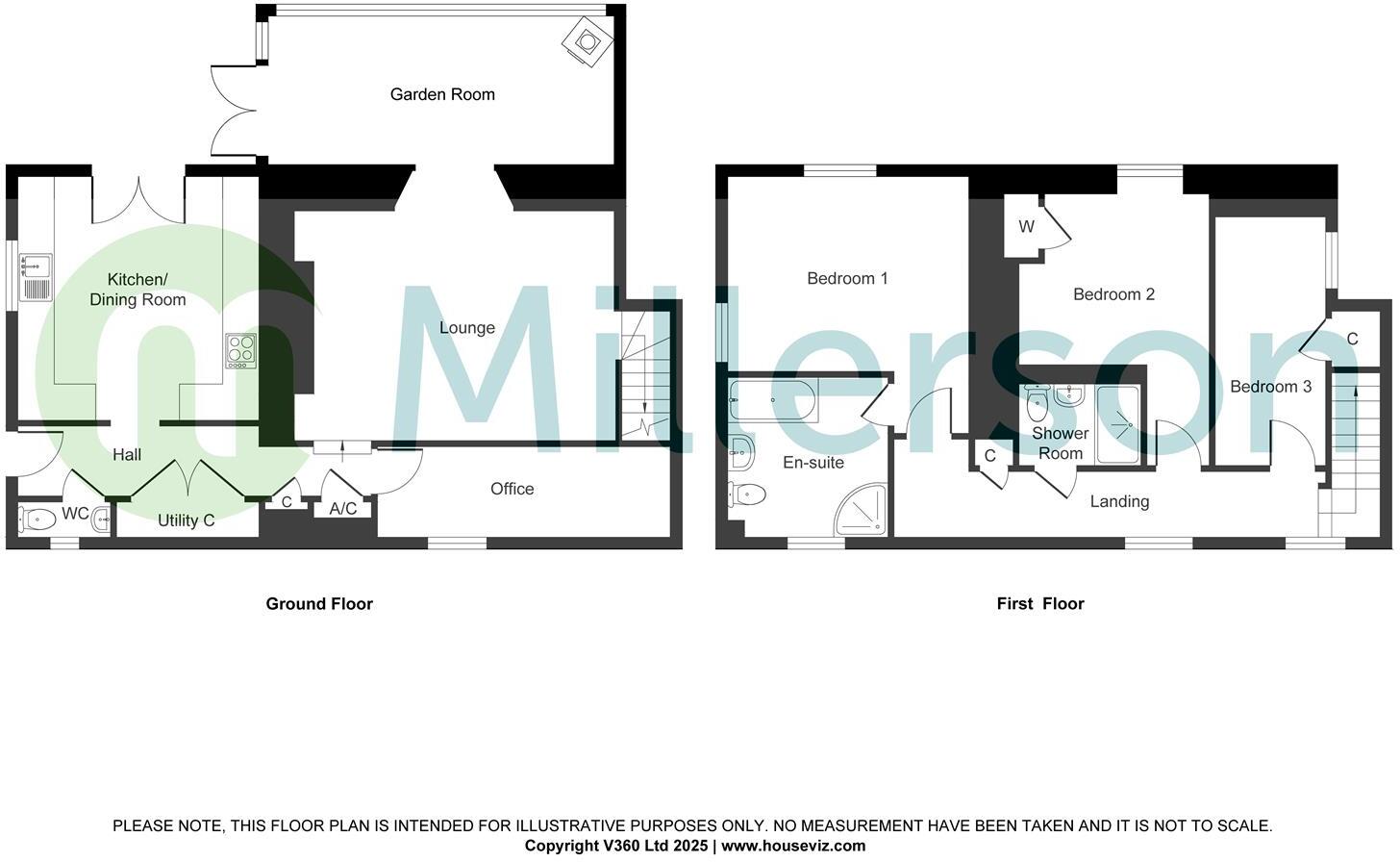Summary -
Dalbriwildeg House,Trecrogo Lane End,South Petherwin,LAUNCESTON,PL15 7LF
PL15 7LF
3 bed 2 bath Detached
Three bedrooms with principal en‑suite and countryside views
Nine solar panels with EDF feed‑in tariff, lowers energy bills
Biomass boiler and wood burner; main fuel also listed as smokeless coal
Double garage (insulated) with electric roller door, used as gym
Dedicated home office with FTTP — ideal for remote working
Enclosed rear garden, summerhouse, patio and raised decking
Sewerage via on‑site treatment plant; check maintenance responsibilities
System-built 1950s–66 construction; double glazing fitted before 2002
Set on a generous plot in the peaceful village of South Petherwin, this semi-detached three-bedroom home combines country calm with practical modern upgrades. The house benefits from nine roof-mounted solar panels (EDF feed‑in tariff), a biomass central heating system and a well-insulated double garage currently used as a gym — all features that help reduce running costs. A dedicated home office with full fibre broadband makes remote working straightforward, while the bright kitchen/dining room and adjoining garden room provide flexible family living space.
The rear garden is enclosed and thoughtfully arranged with a patio, raised composite decking, lawn, summerhouse and useful garden shed — ideal for family life and entertaining. Off-street parking for two vehicles and an electric roller-door double garage add real convenience for car owners. The principal bedroom enjoys far-reaching views towards Bodmin Moor, adding a pleasant rural outlook.
Buyers should note some practical details: the property is a system-built home constructed in the 1950s–1960s with external insulation and double glazing fitted before 2002, and the main listed fuel is smokeless coal alongside the biomass boiler. Drainage is to a sewerage treatment plant (septic), and an updated EPC is pending (survey instructed). The village is classified as a remoter community with limited local services, which suits buyers seeking quiet rural living but may not suit those needing frequent urban amenities.
Overall this is a well-equipped family home that offers low running costs, flexible living and good outdoor space. It will particularly appeal to buyers wanting a rural base with strong home‑working facilities and sustainable energy features, while purchasers wanting completely modernised heating/drainage or urban convenience should factor those items into their plans.
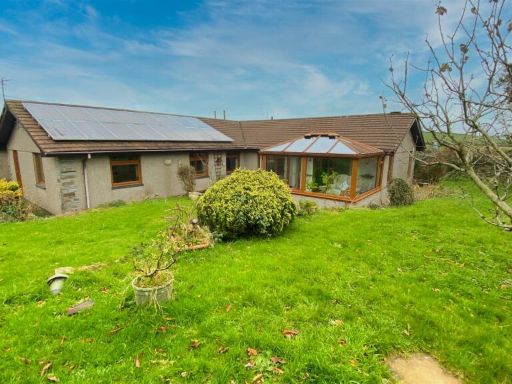 4 bedroom detached bungalow for sale in South Petherwin, Launceston, PL15 — £423,500 • 4 bed • 2 bath • 1733 ft²
4 bedroom detached bungalow for sale in South Petherwin, Launceston, PL15 — £423,500 • 4 bed • 2 bath • 1733 ft²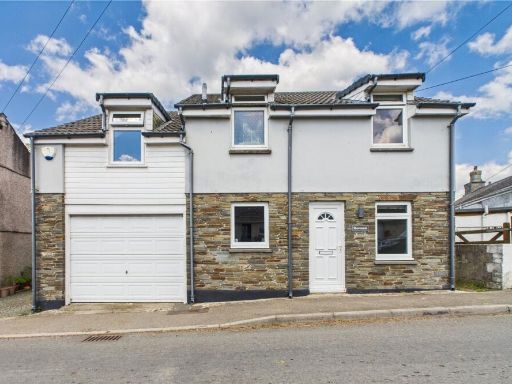 3 bedroom detached house for sale in South Petherwin, Launceston, Cornwall, PL15 — £360,000 • 3 bed • 1 bath • 1819 ft²
3 bedroom detached house for sale in South Petherwin, Launceston, Cornwall, PL15 — £360,000 • 3 bed • 1 bath • 1819 ft²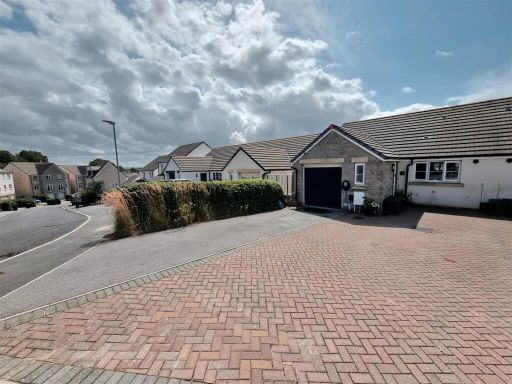 4 bedroom semi-detached house for sale in Chestnut Drive, Launceston, PL15 — £329,950 • 4 bed • 2 bath • 1180 ft²
4 bedroom semi-detached house for sale in Chestnut Drive, Launceston, PL15 — £329,950 • 4 bed • 2 bath • 1180 ft²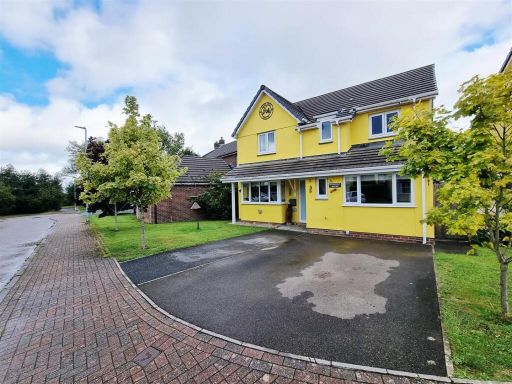 4 bedroom detached house for sale in Chough Close, Launceston, PL15 — £395,000 • 4 bed • 2 bath • 1529 ft²
4 bedroom detached house for sale in Chough Close, Launceston, PL15 — £395,000 • 4 bed • 2 bath • 1529 ft²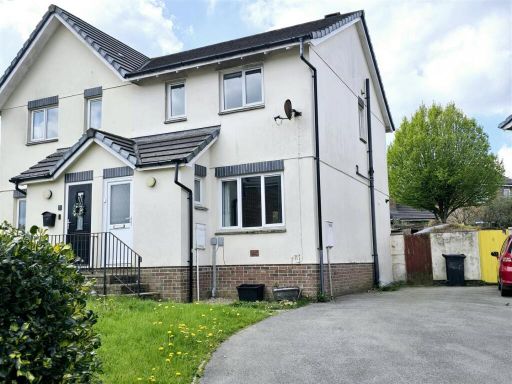 3 bedroom semi-detached house for sale in Foxglove Close, Launceston, PL15 — £229,950 • 3 bed • 2 bath • 894 ft²
3 bedroom semi-detached house for sale in Foxglove Close, Launceston, PL15 — £229,950 • 3 bed • 2 bath • 894 ft²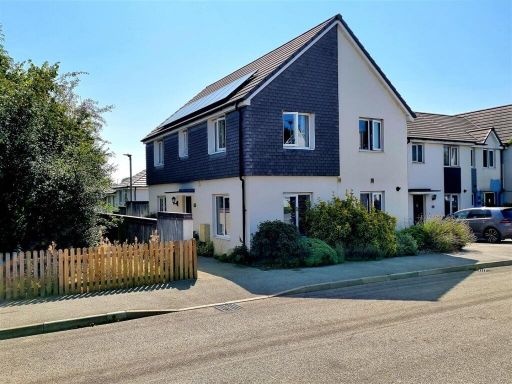 4 bedroom detached house for sale in Long Field Road, Launceston, PL15 — £345,000 • 4 bed • 2 bath • 1260 ft²
4 bedroom detached house for sale in Long Field Road, Launceston, PL15 — £345,000 • 4 bed • 2 bath • 1260 ft²