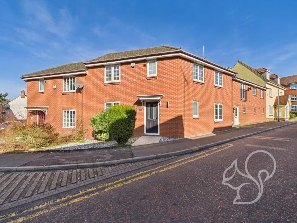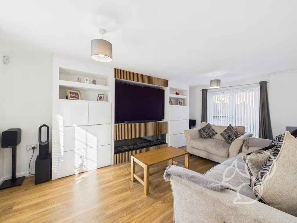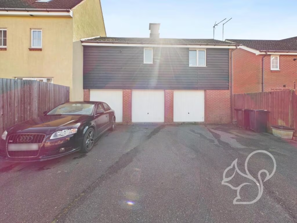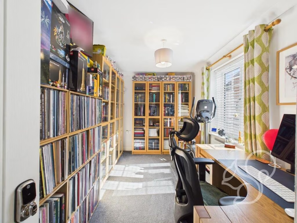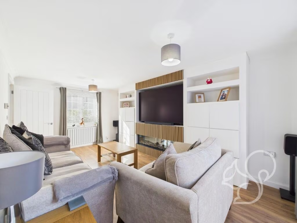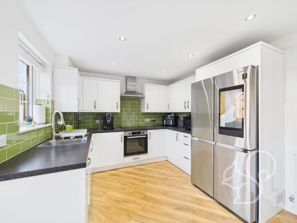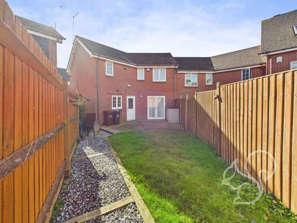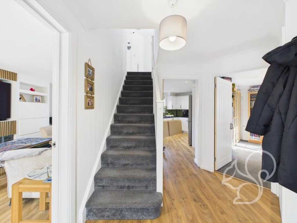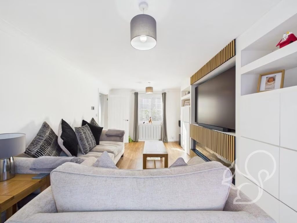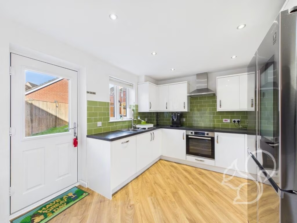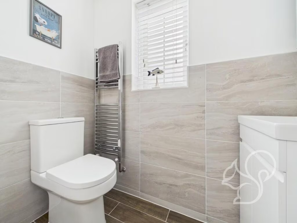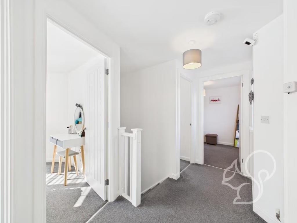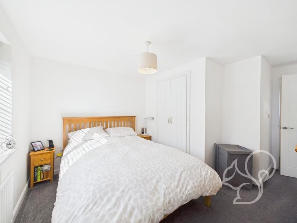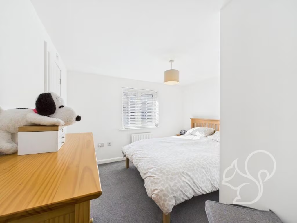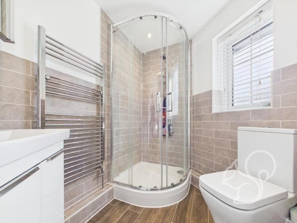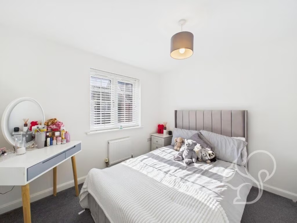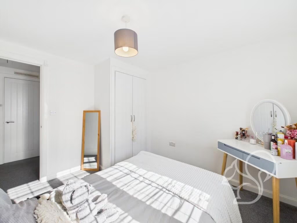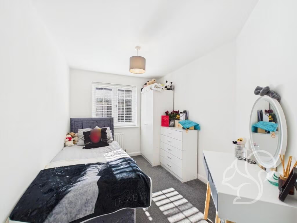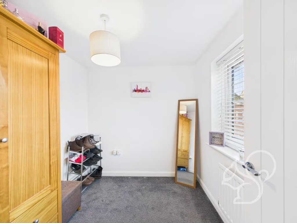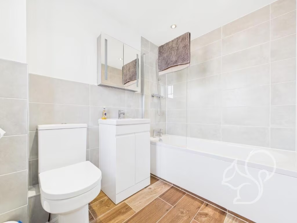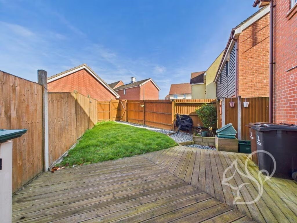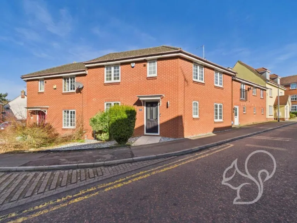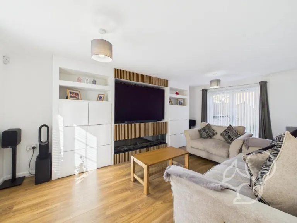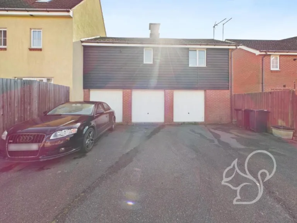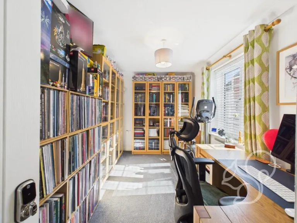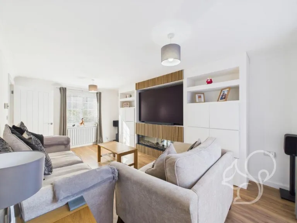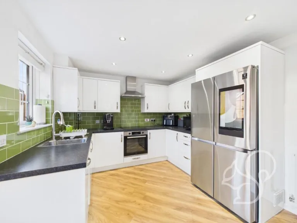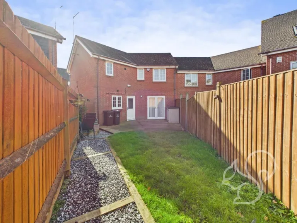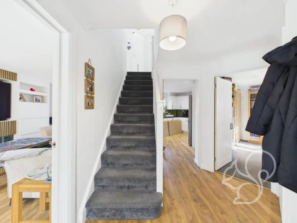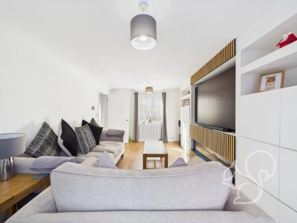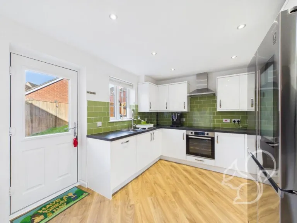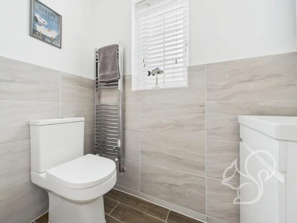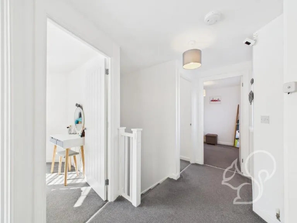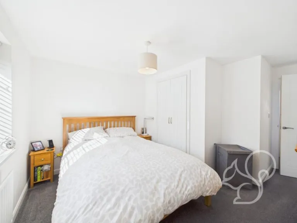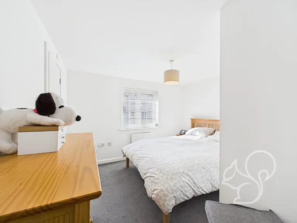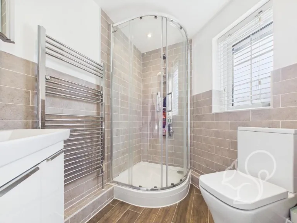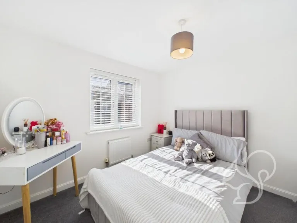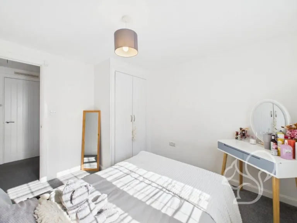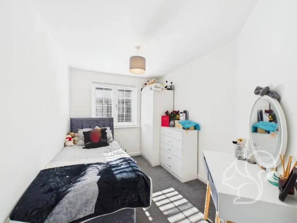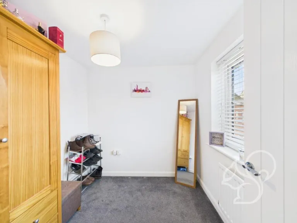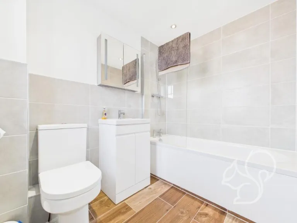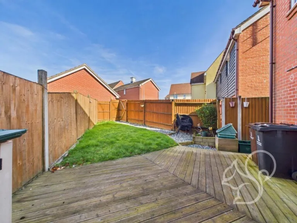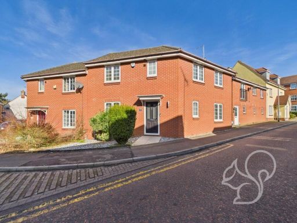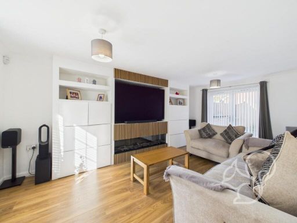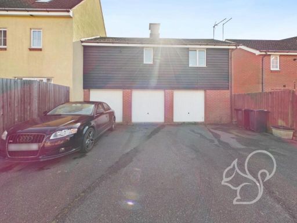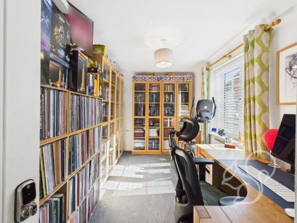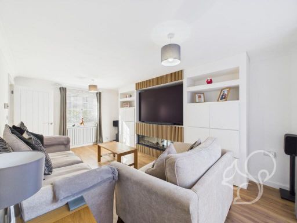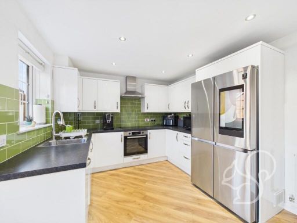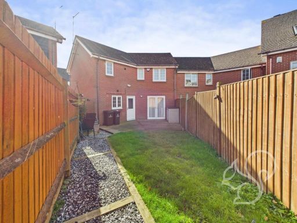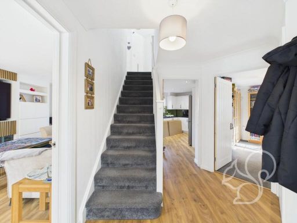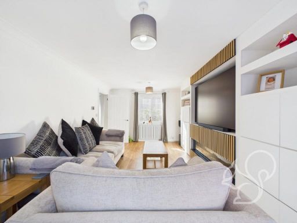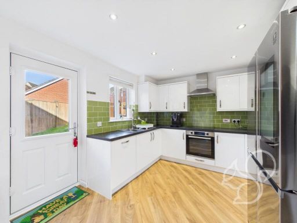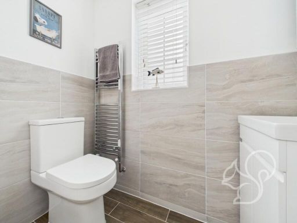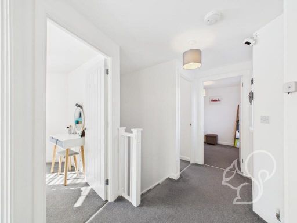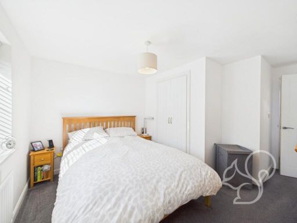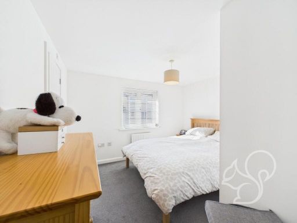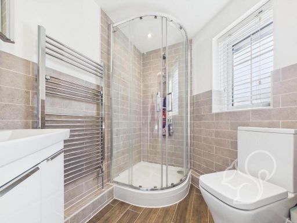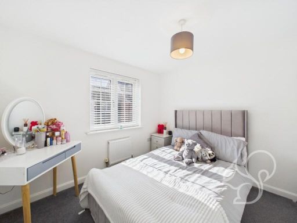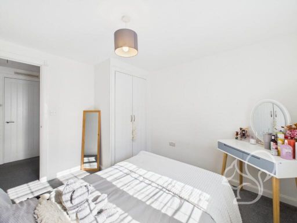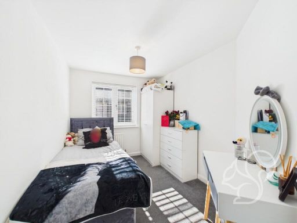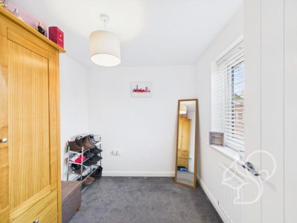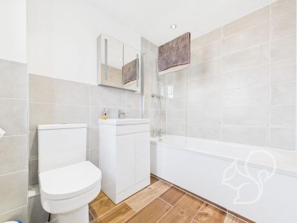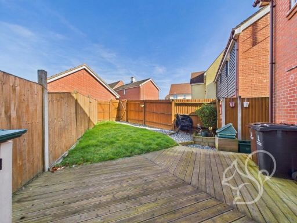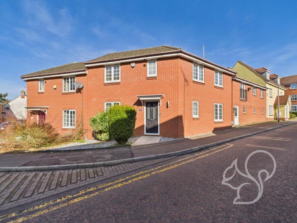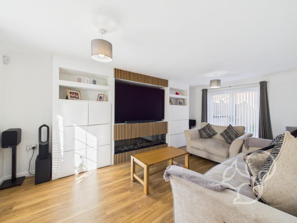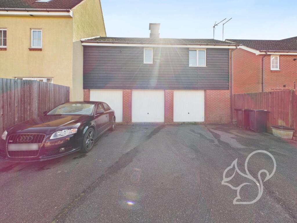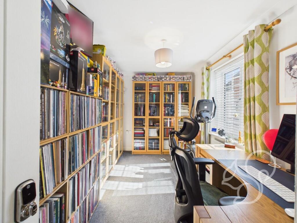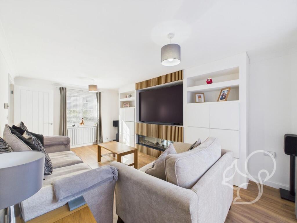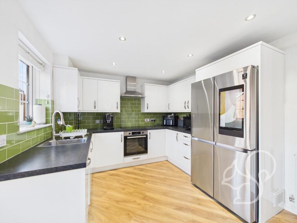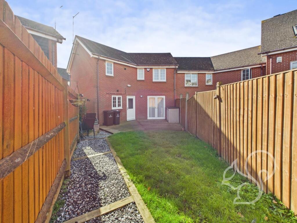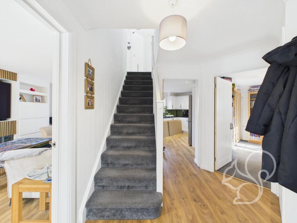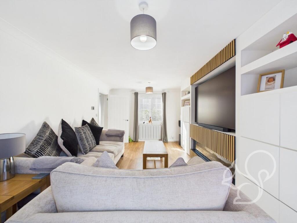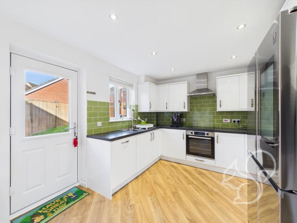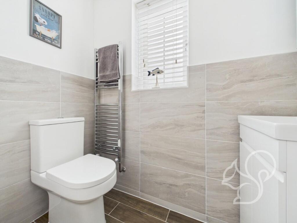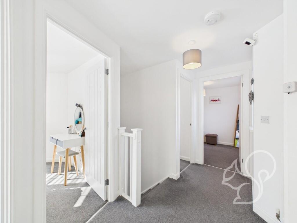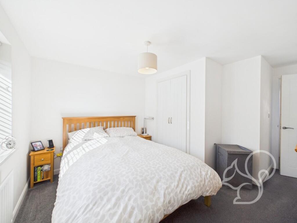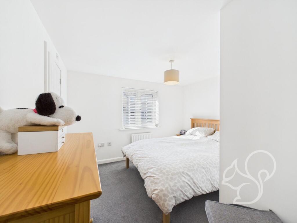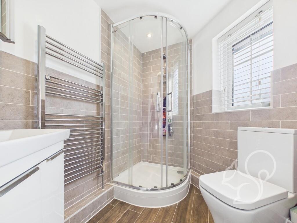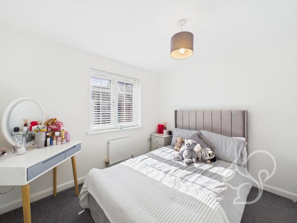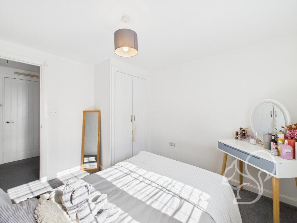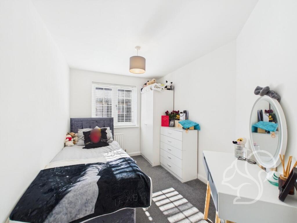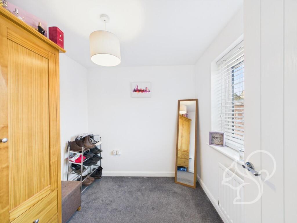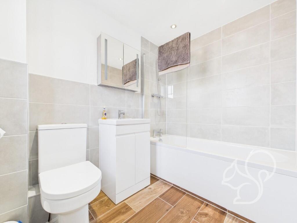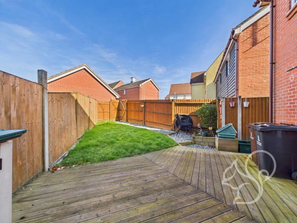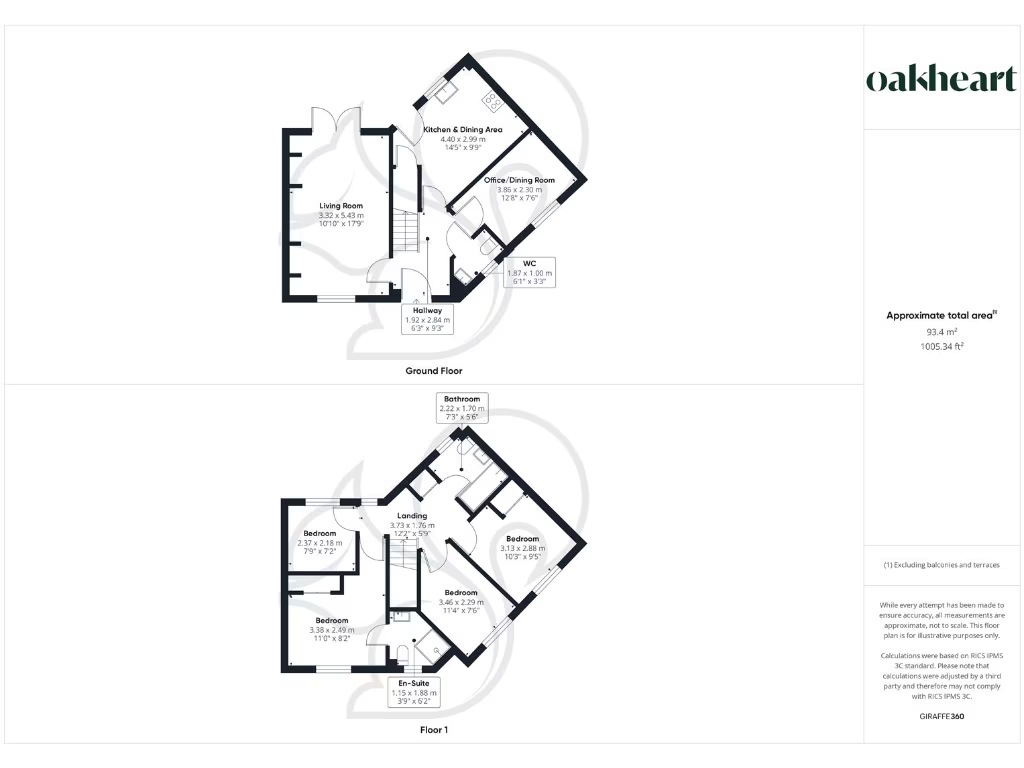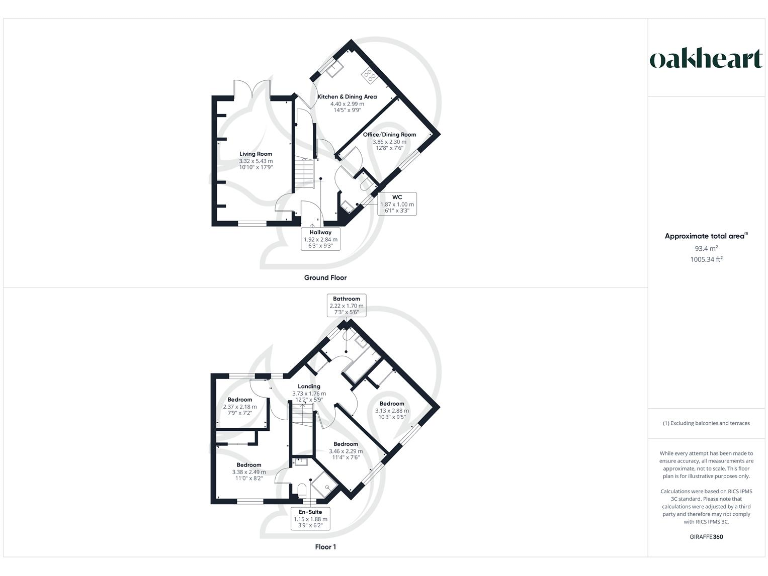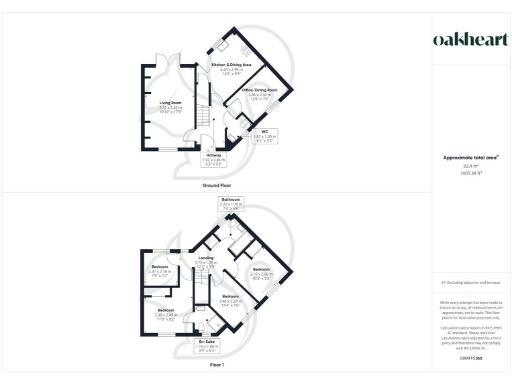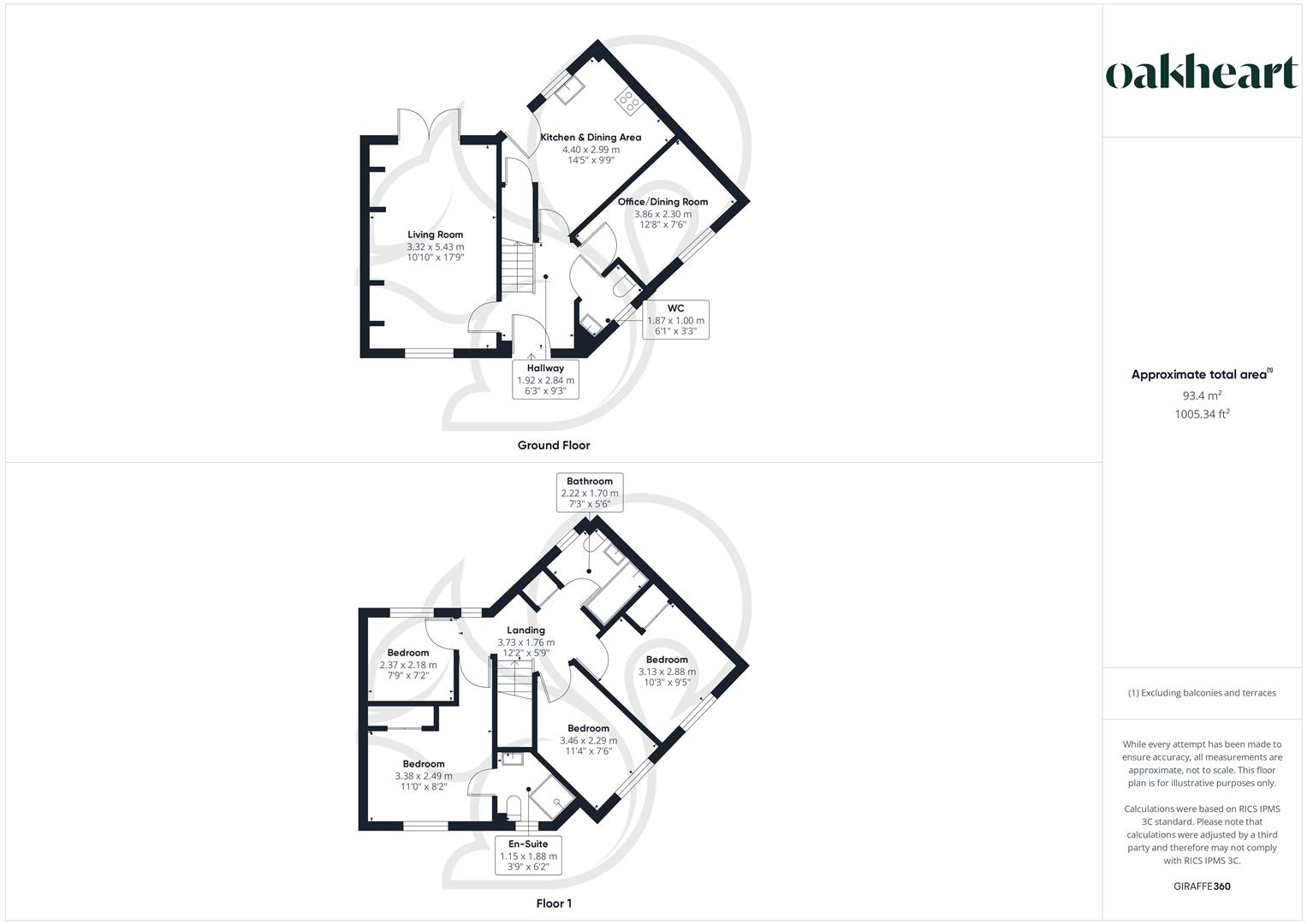Summary - 57 DICKENSON ROAD COLCHESTER CO4 5BL
4 bed 2 bath End of Terrace
Bright four-bedroom house near station and hospital, ideal for growing families.
- Four bedrooms and two bathrooms including en-suite principal bedroom
- Modern U-shaped kitchen diner with integrated appliances
- Living room with media wall, electric fireplace and garden doors
- Enclosed rear garden with extended patio; low-maintenance lawn and stone area
- Rear access to garage plus private off-road parking
- Excellent commuter links: Colchester North Station and A12 nearby
- Small plot and minimal front garden; limited on-street parking
- Freehold, built 2003–2006, double glazed, gas central heating
This bright four-bedroom, two-bath home on Dickenson Road is designed for practical family living. A generous living room with an electric fireplace and patio doors flows to an enclosed rear garden with extended patio — a low-maintenance outdoor space for children and entertaining. The contemporary U-shaped kitchen diner and versatile dining/office room give flexible options for family meals and homework. The principal bedroom includes built-in wardrobes and a modern en-suite; three further bedrooms and a family bathroom provide comfortable sleeping space. The property benefits from double glazing, gas central heating and a circa 2003–2006 construction date, so it feels modern and well insulated. Practical conveniences include rear access to a garage and private off-road parking, plus excellent commuter links: Colchester North Station, the A12, Northern Gateway Leisure Park and Colchester General Hospital are all nearby. Broadband and mobile signal are strong in the area. Notable limitations: the plot and frontage are small, with limited kerbside parking and some nearby double yellow lines. While the garden is enclosed and usable, overall outdoor space is compact. Council tax level is moderate. This freehold house is presented move-in ready but will suit buyers who prioritise location and interior space over a large plot.
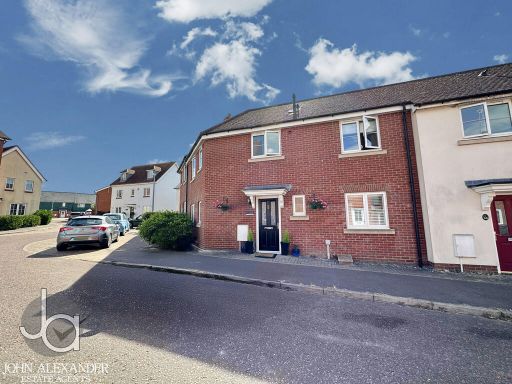 3 bedroom terraced house for sale in Dickenson Road, Colchester, CO4 — £325,000 • 3 bed • 2 bath • 844 ft²
3 bedroom terraced house for sale in Dickenson Road, Colchester, CO4 — £325,000 • 3 bed • 2 bath • 844 ft²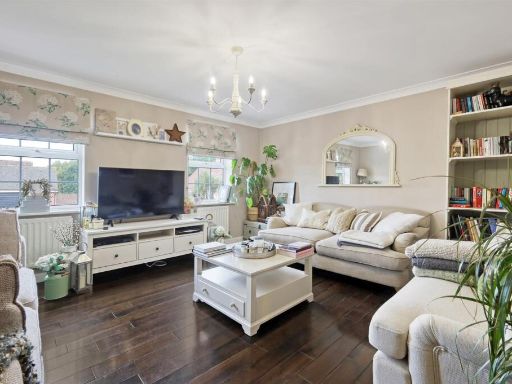 4 bedroom semi-detached house for sale in Dickenson Road, Colchester, CO4 — £400,000 • 4 bed • 2 bath • 1204 ft²
4 bedroom semi-detached house for sale in Dickenson Road, Colchester, CO4 — £400,000 • 4 bed • 2 bath • 1204 ft²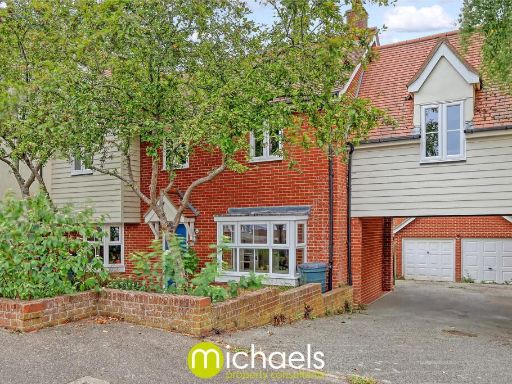 4 bedroom link detached house for sale in St Augustine Mews, Colchester , Colchester, CO1 — £400,000 • 4 bed • 2 bath • 833 ft²
4 bedroom link detached house for sale in St Augustine Mews, Colchester , Colchester, CO1 — £400,000 • 4 bed • 2 bath • 833 ft²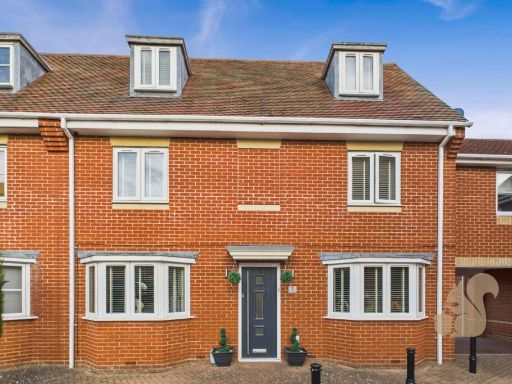 4 bedroom town house for sale in Stevens Close, Colchester, CO4 — £400,000 • 4 bed • 2 bath • 1281 ft²
4 bedroom town house for sale in Stevens Close, Colchester, CO4 — £400,000 • 4 bed • 2 bath • 1281 ft²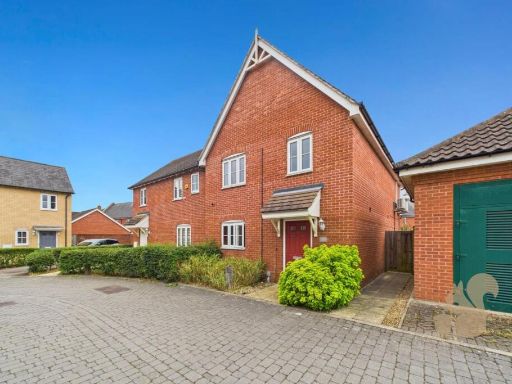 4 bedroom semi-detached house for sale in Trowel Place, Colchester, CO2 — £325,000 • 4 bed • 2 bath • 1062 ft²
4 bedroom semi-detached house for sale in Trowel Place, Colchester, CO2 — £325,000 • 4 bed • 2 bath • 1062 ft²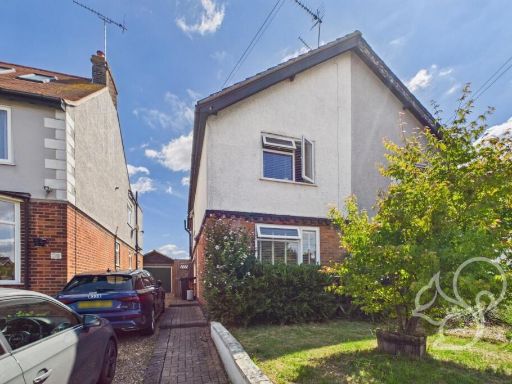 3 bedroom semi-detached house for sale in Mile End Road, Colchester, CO4 — £300,000 • 3 bed • 1 bath • 848 ft²
3 bedroom semi-detached house for sale in Mile End Road, Colchester, CO4 — £300,000 • 3 bed • 1 bath • 848 ft²