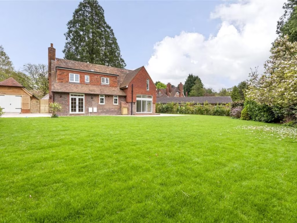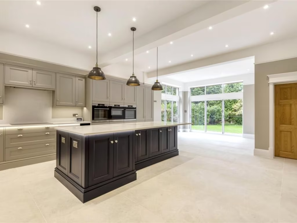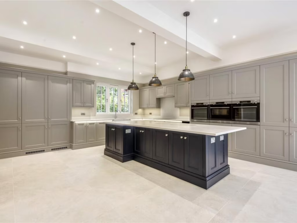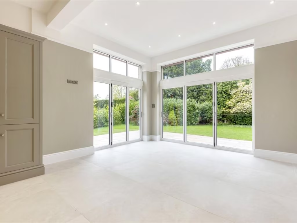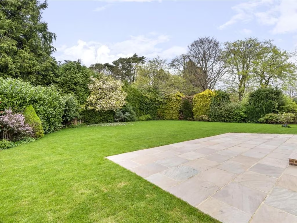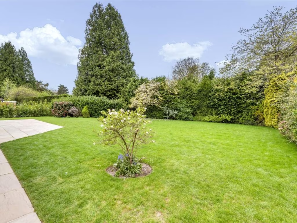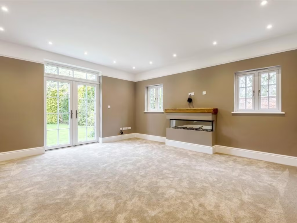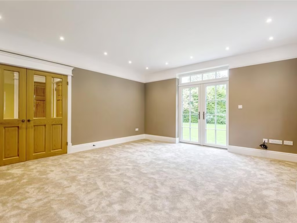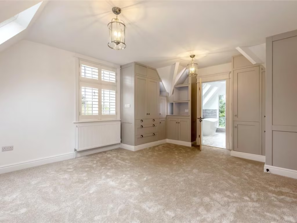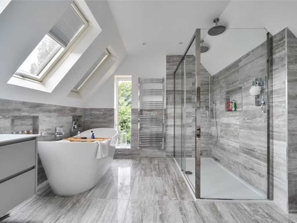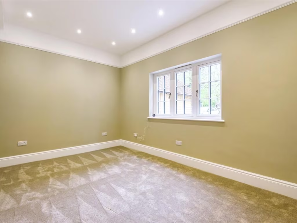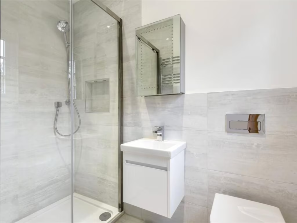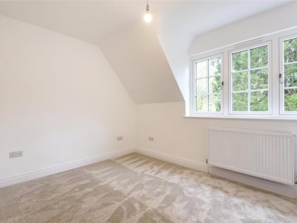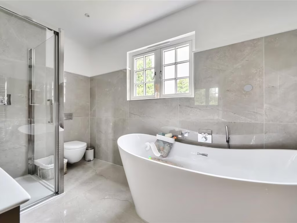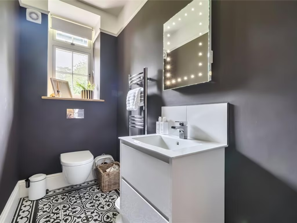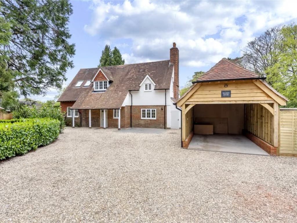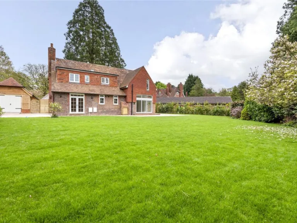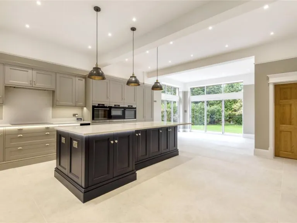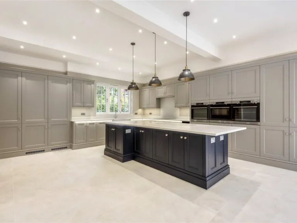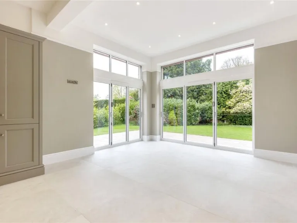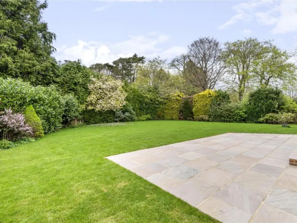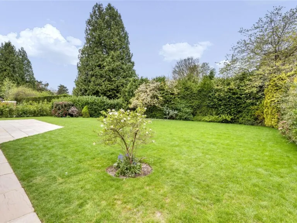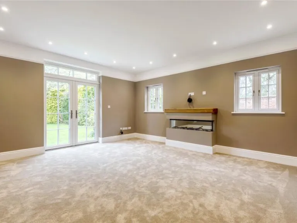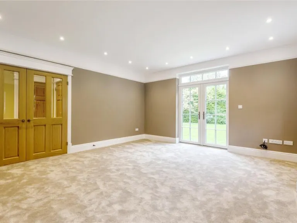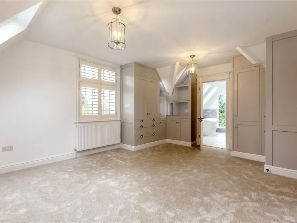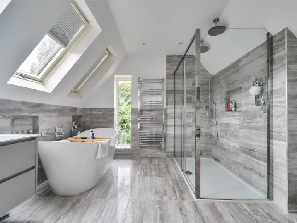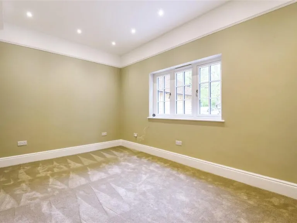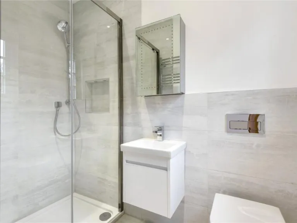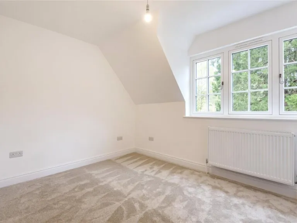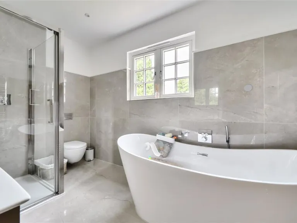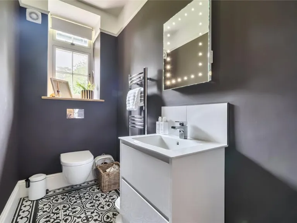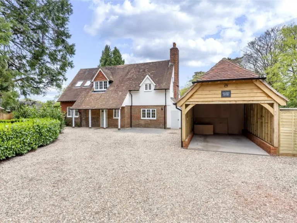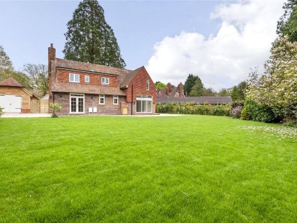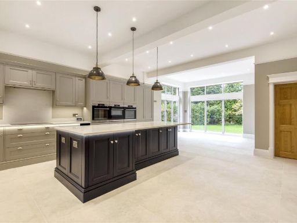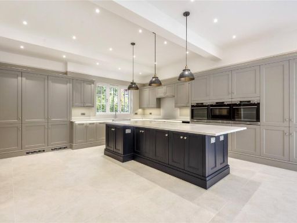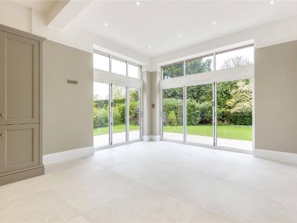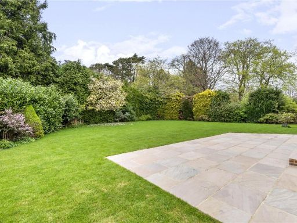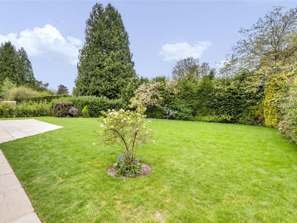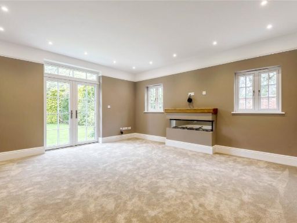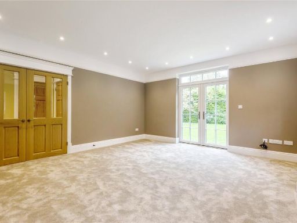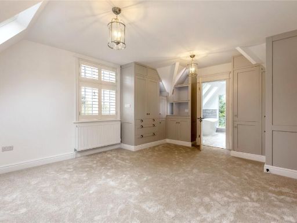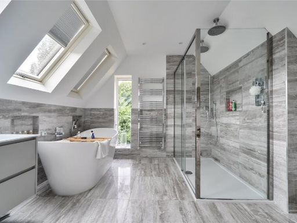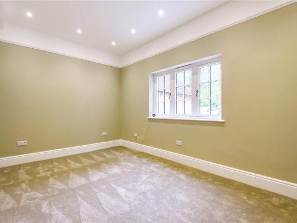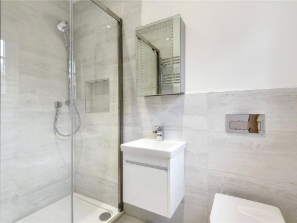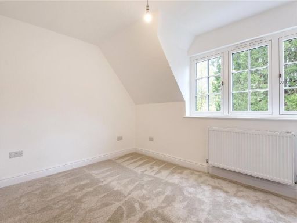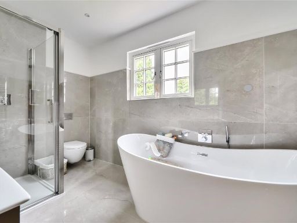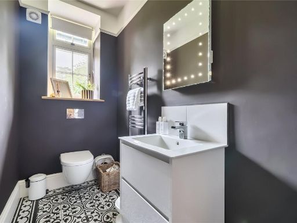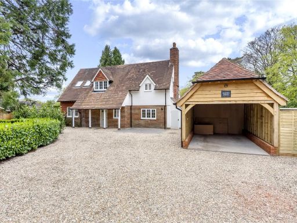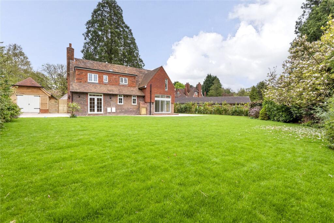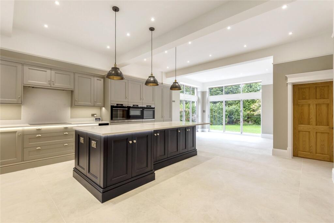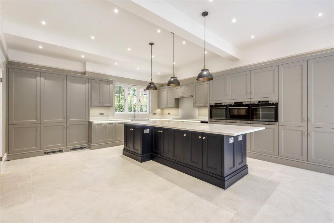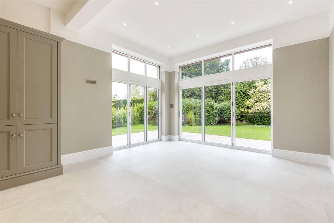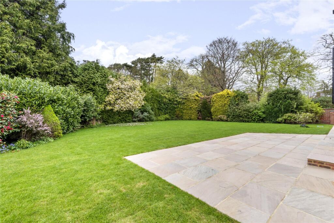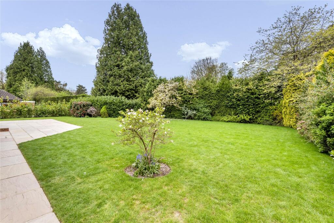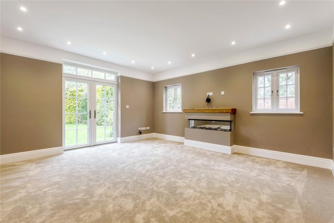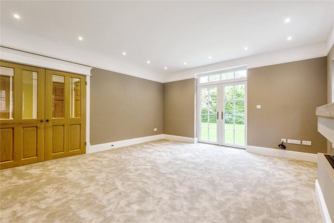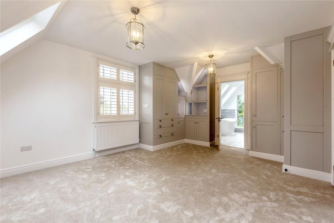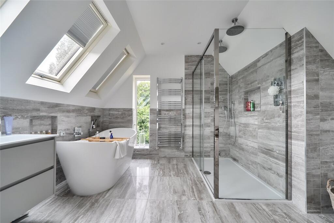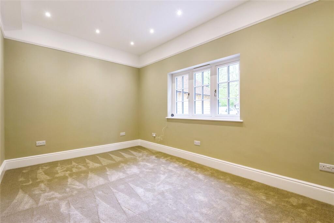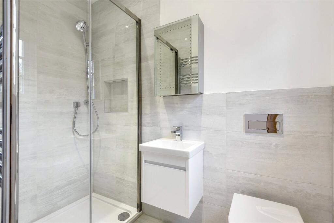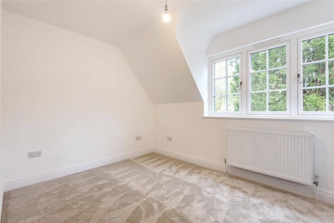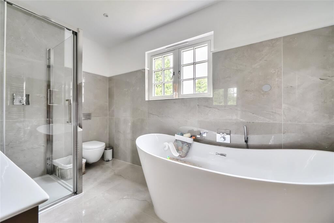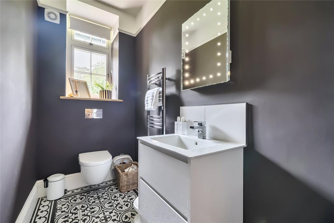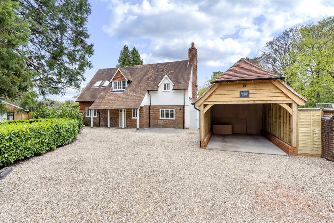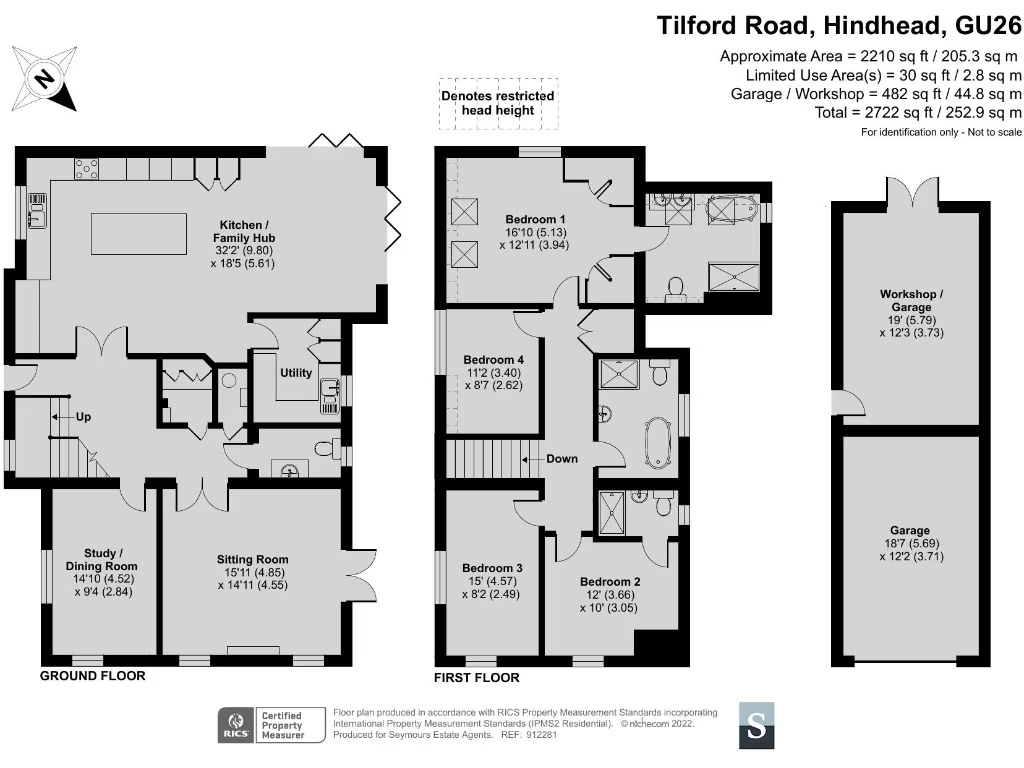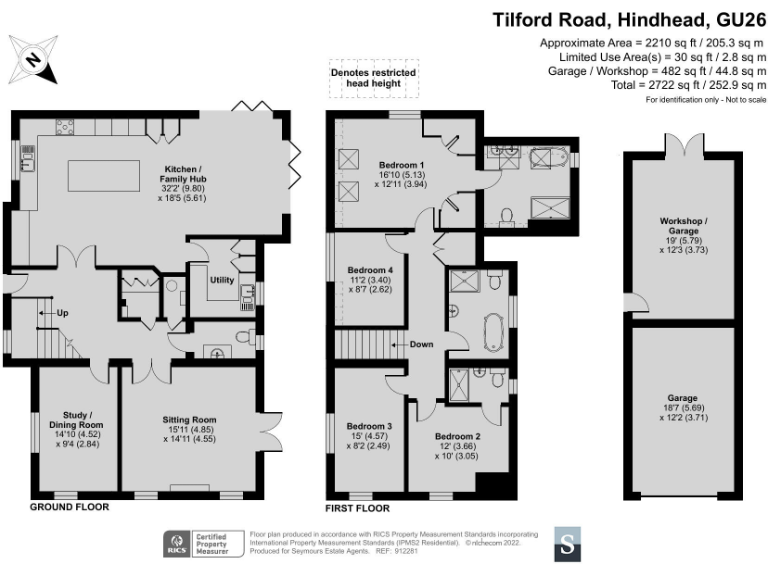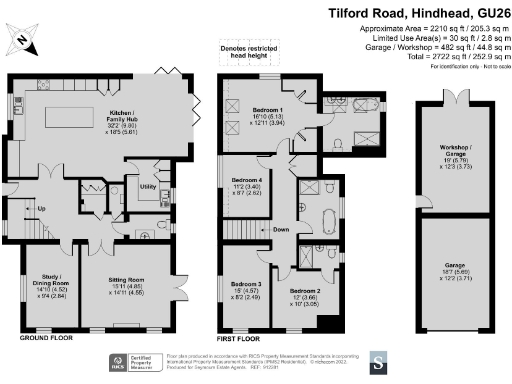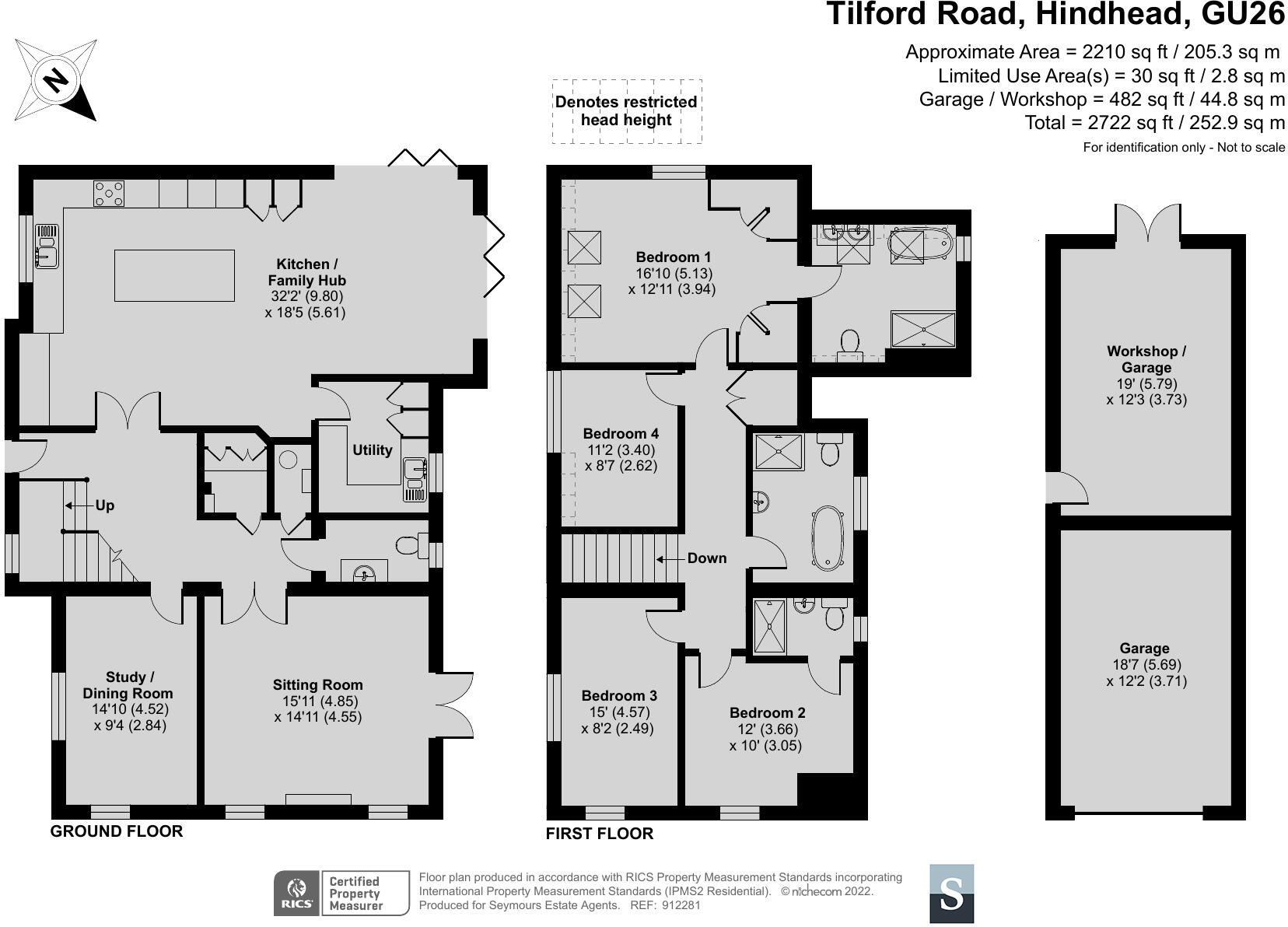Summary - Walden House, Tilford Road GU26 6RA
4 bed 3 bath Detached
Chain free four-bedroom detached house over 2,722 sq ft including garage and workshop
An imposing four-bedroom detached home in Hindhead, recently renovated to a high specification and offered chain free. The house combines period character—high ceilings, picture rails and a turning staircase—with a contemporary, open-plan kitchen/dining/family space that opens to a west-facing garden for strong indoor–outdoor flow.
Accommodation is spacious and well-zoned for family life: a large entrance hall, cloakroom, study/formal dining or playroom, a generous dual-aspect sitting room with French doors, and a 32ft bespoke shaker kitchen with island, integrated appliances and utility room. The principal suite and guest bedroom both have en suites; two further bedrooms share a deluxe family bathroom.
Outside, the plot is a major selling point: very large, level and enclosed west-facing lawns with wrap-around terracing, mature borders and an Oak-frame garage with attached lockable workshop. A wide gravel driveway provides abundant parking and turning space. Practical extras include ground-floor underfloor heating, a dedicated boot room and external bin store with water taps.
Material considerations: the property was constructed in the 1950s–60s and external cavity walls are assumed to have no added insulation; double glazing install dates are unknown. Council tax is in a high band (Band G), broadband speeds are average, and the house may require ongoing maintenance typical of a character property despite recent renovations. Full specification sheet is available on request.
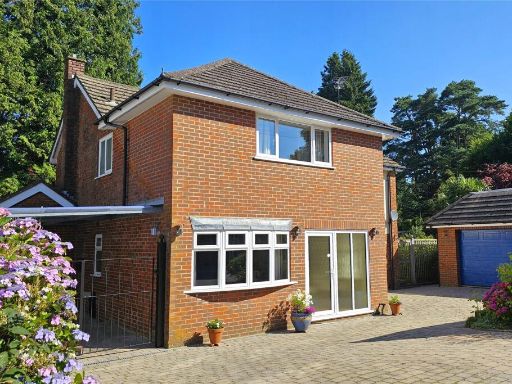 4 bedroom detached house for sale in Highfield Crescent, Hindhead, Surrey, GU26 — £865,000 • 4 bed • 2 bath • 2253 ft²
4 bedroom detached house for sale in Highfield Crescent, Hindhead, Surrey, GU26 — £865,000 • 4 bed • 2 bath • 2253 ft²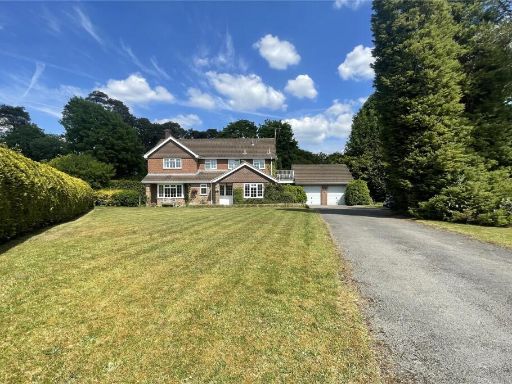 4 bedroom detached house for sale in Ridgemoor Close, Hindhead, Surrey, GU26 — £1,150,000 • 4 bed • 3 bath • 2100 ft²
4 bedroom detached house for sale in Ridgemoor Close, Hindhead, Surrey, GU26 — £1,150,000 • 4 bed • 3 bath • 2100 ft²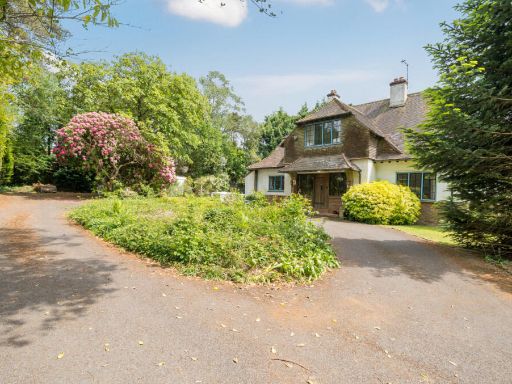 3 bedroom detached house for sale in Tilford Road, Hindhead, Surrey, GU26 — £1,095,000 • 3 bed • 1 bath • 2410 ft²
3 bedroom detached house for sale in Tilford Road, Hindhead, Surrey, GU26 — £1,095,000 • 3 bed • 1 bath • 2410 ft²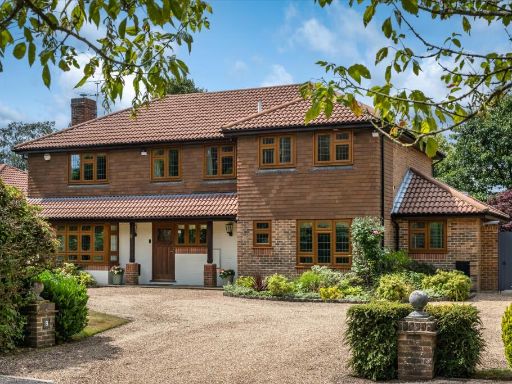 4 bedroom detached house for sale in Hillgarth, Hindhead, Surrey, GU26 — £1,400,000 • 4 bed • 2 bath • 2892 ft²
4 bedroom detached house for sale in Hillgarth, Hindhead, Surrey, GU26 — £1,400,000 • 4 bed • 2 bath • 2892 ft²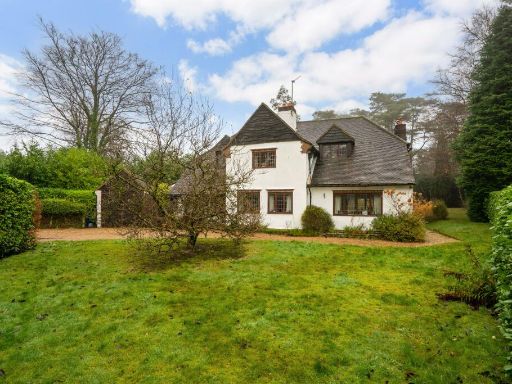 5 bedroom detached house for sale in Tilford Road, Hindhead, GU26 — £1,150,000 • 5 bed • 2 bath • 2686 ft²
5 bedroom detached house for sale in Tilford Road, Hindhead, GU26 — £1,150,000 • 5 bed • 2 bath • 2686 ft²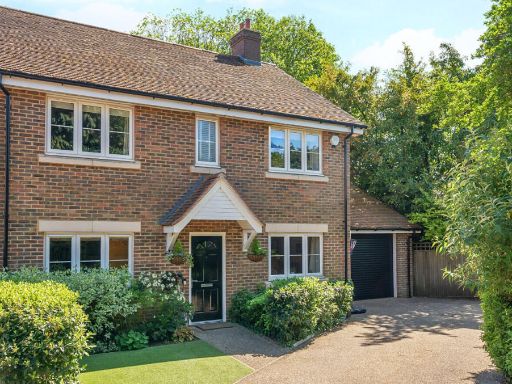 4 bedroom detached house for sale in Hunters Place, Hindhead, Surrey, GU26 — £745,000 • 4 bed • 2 bath • 1376 ft²
4 bedroom detached house for sale in Hunters Place, Hindhead, Surrey, GU26 — £745,000 • 4 bed • 2 bath • 1376 ft²