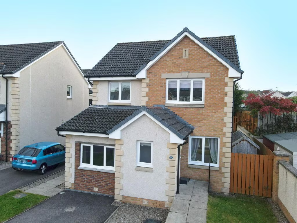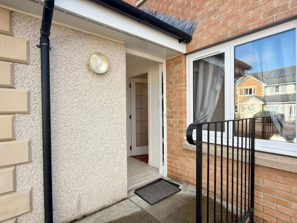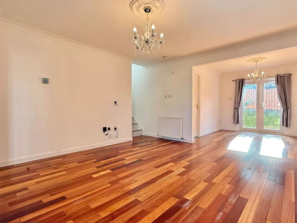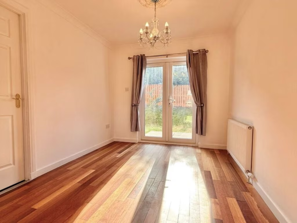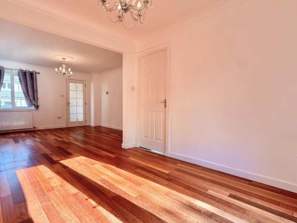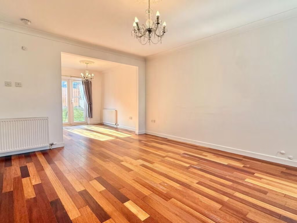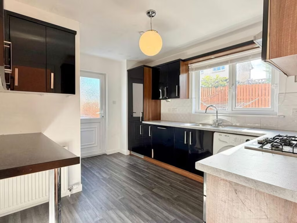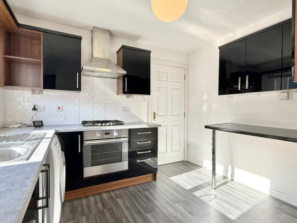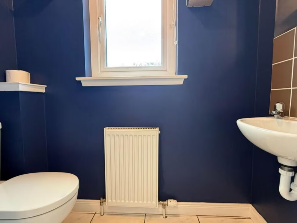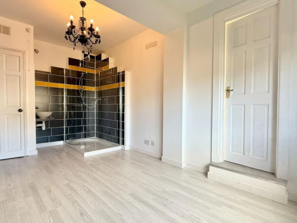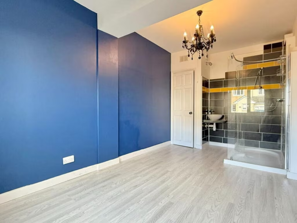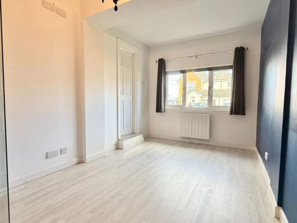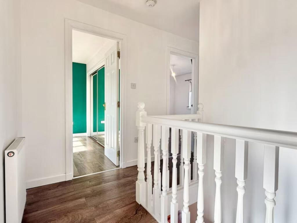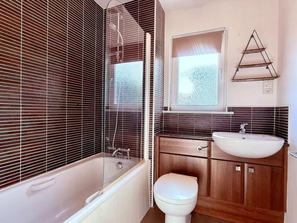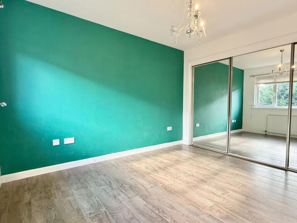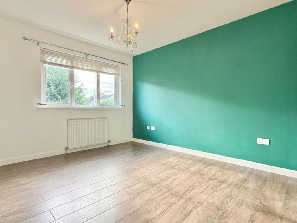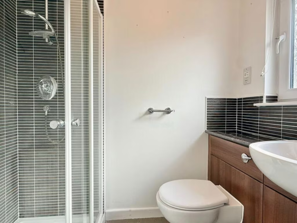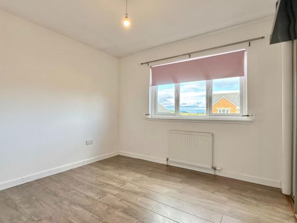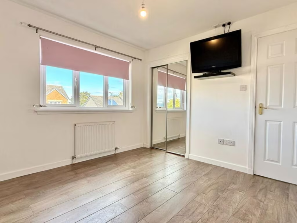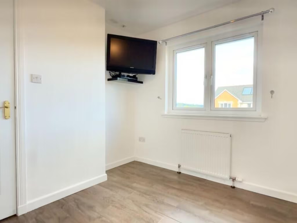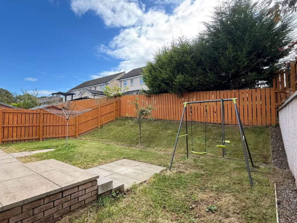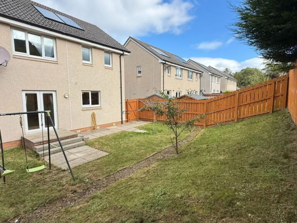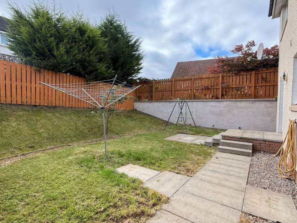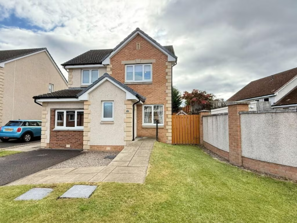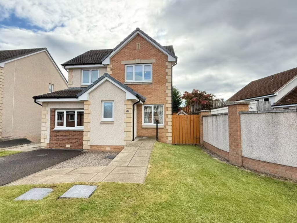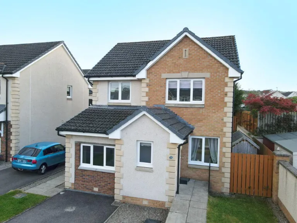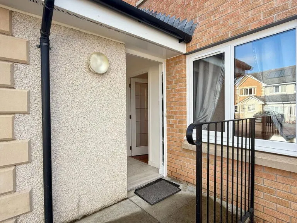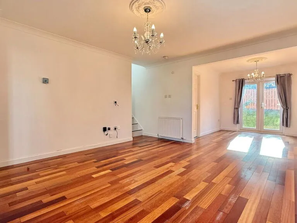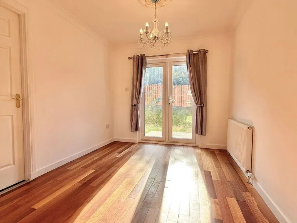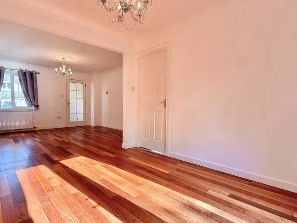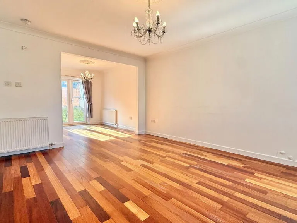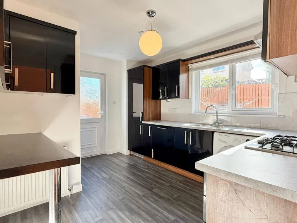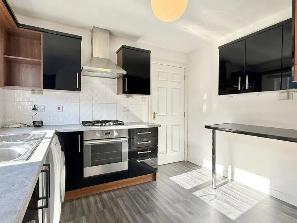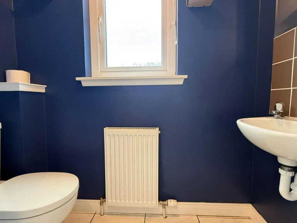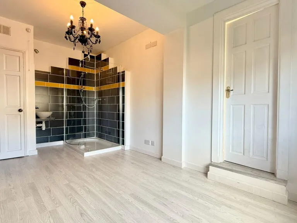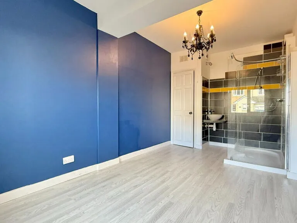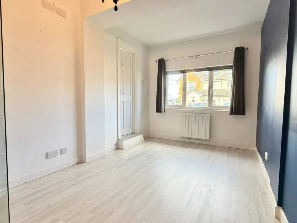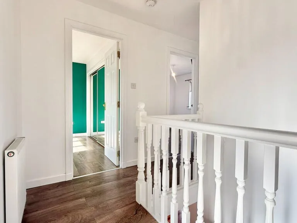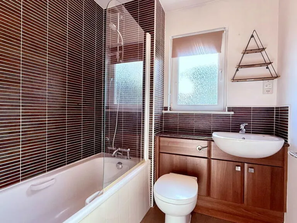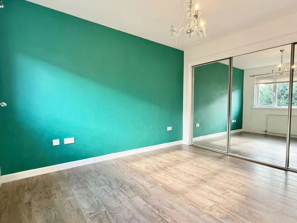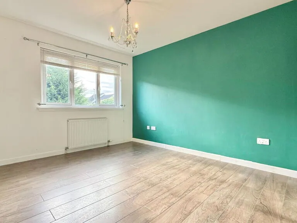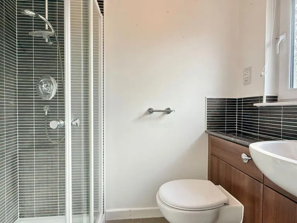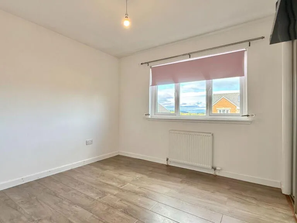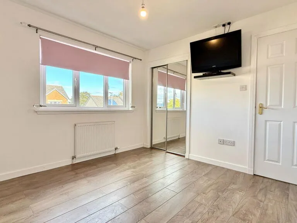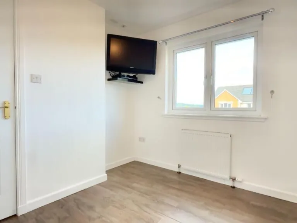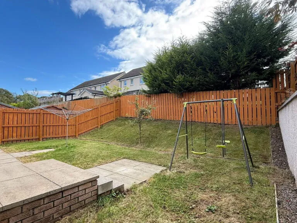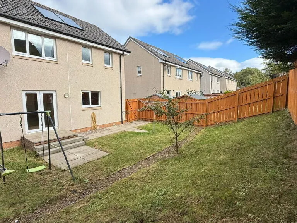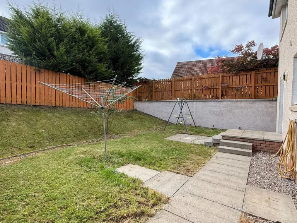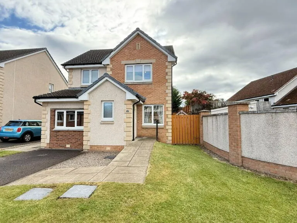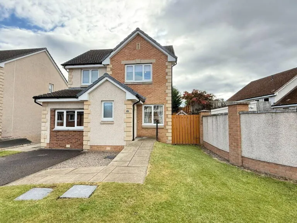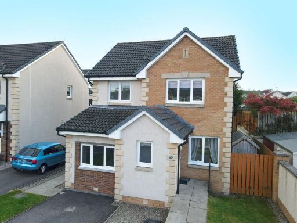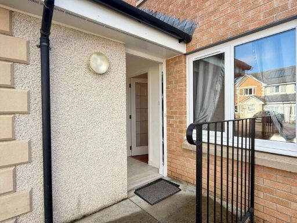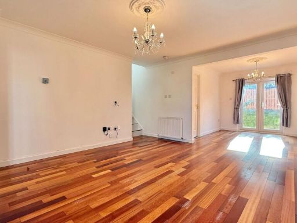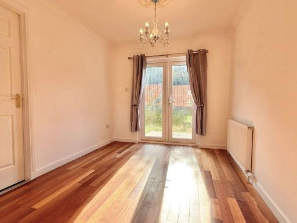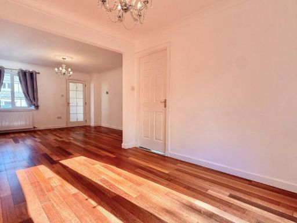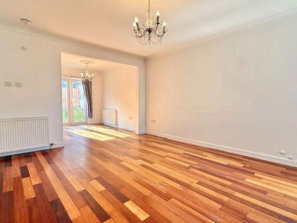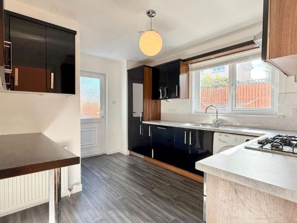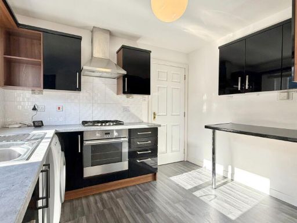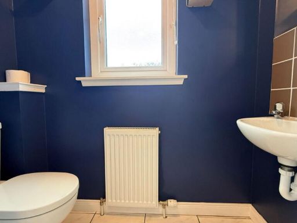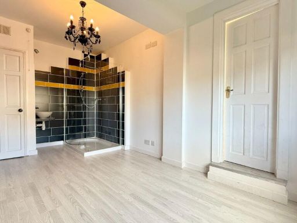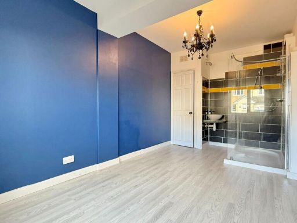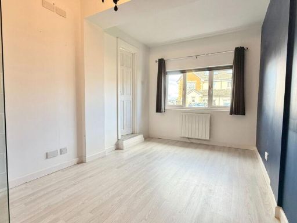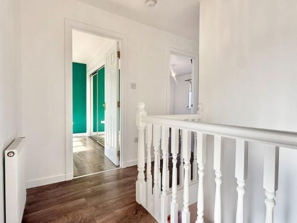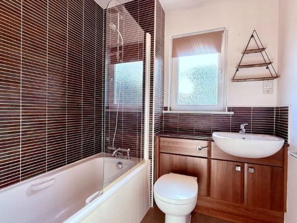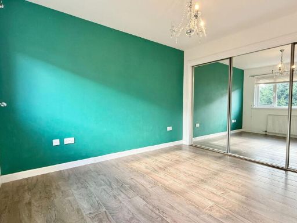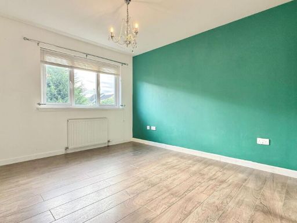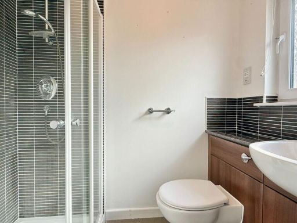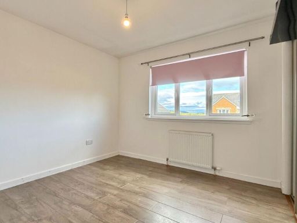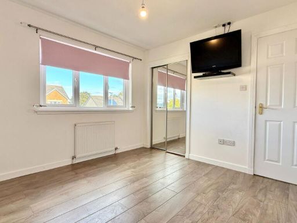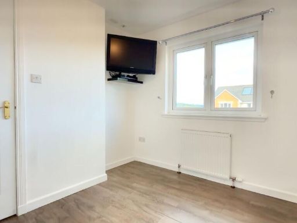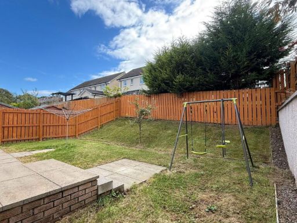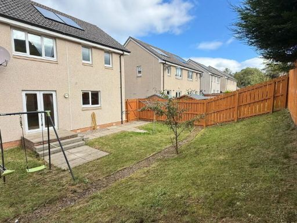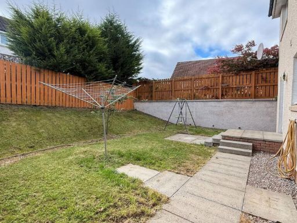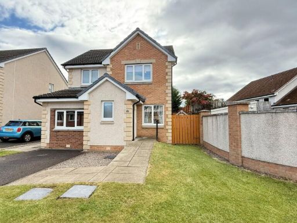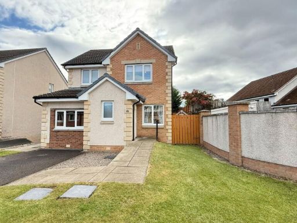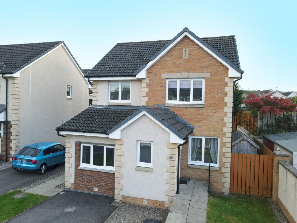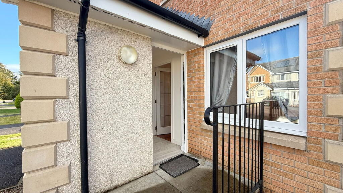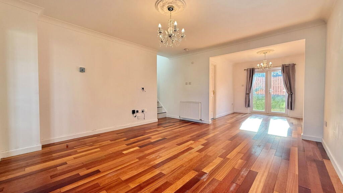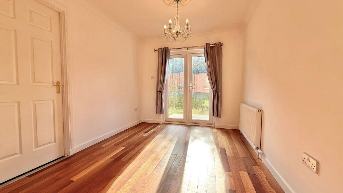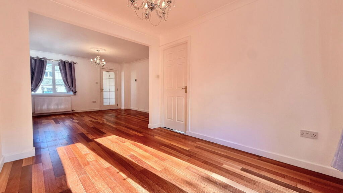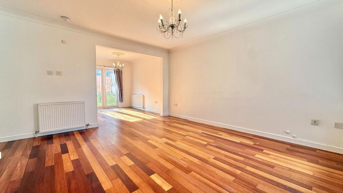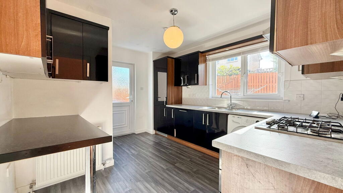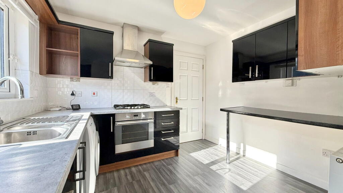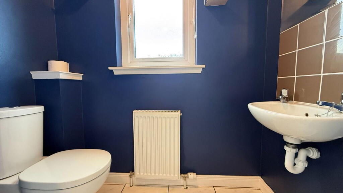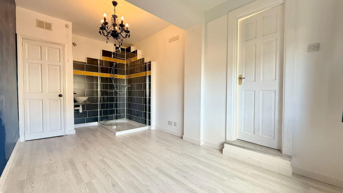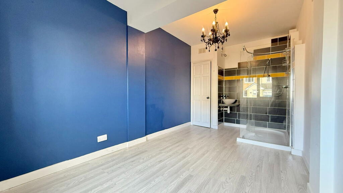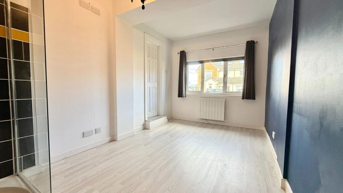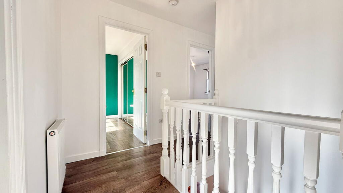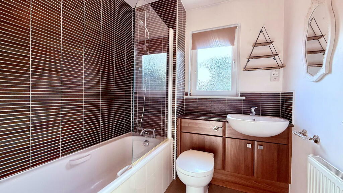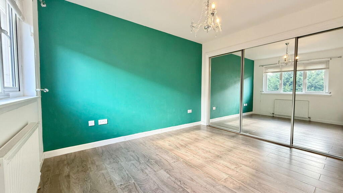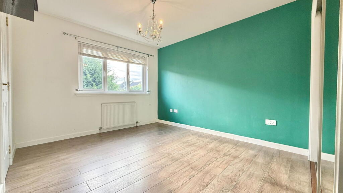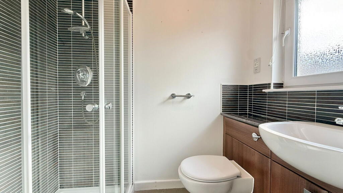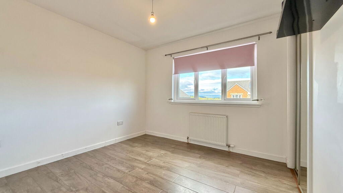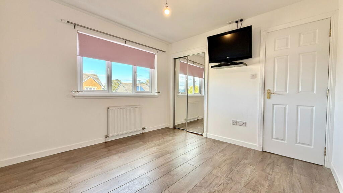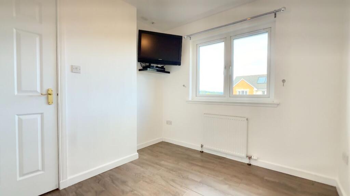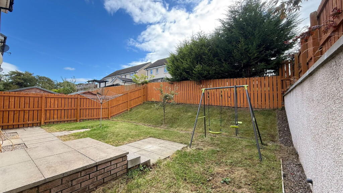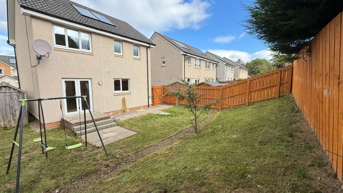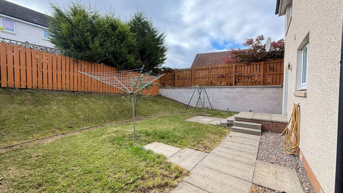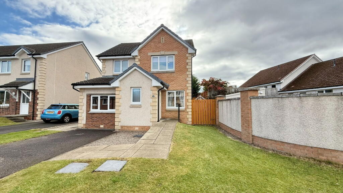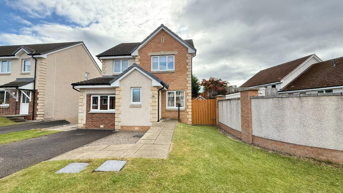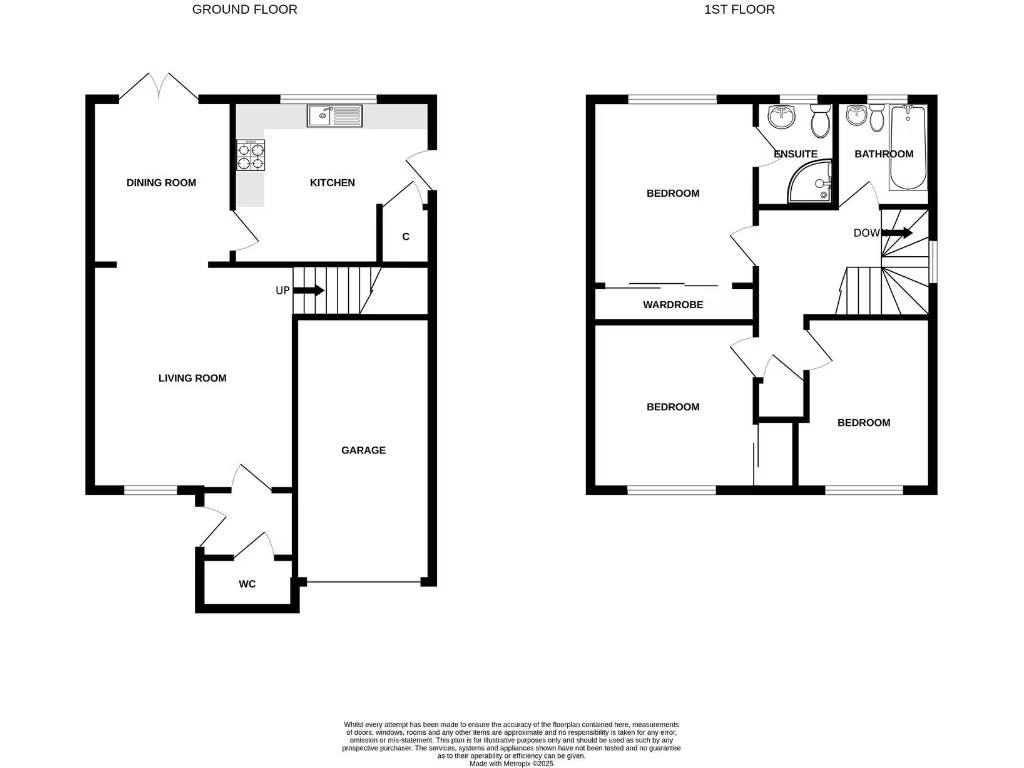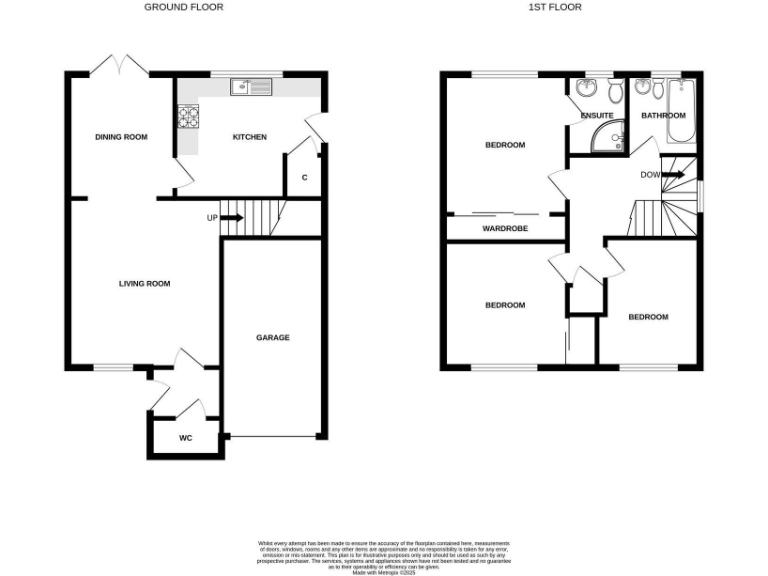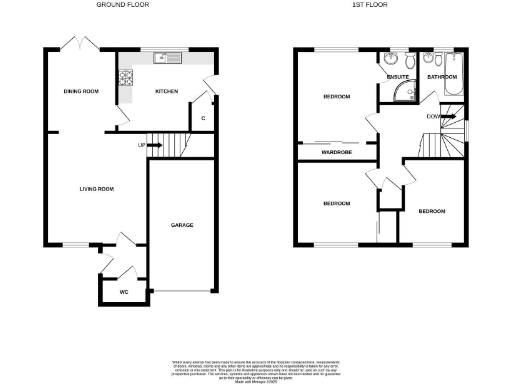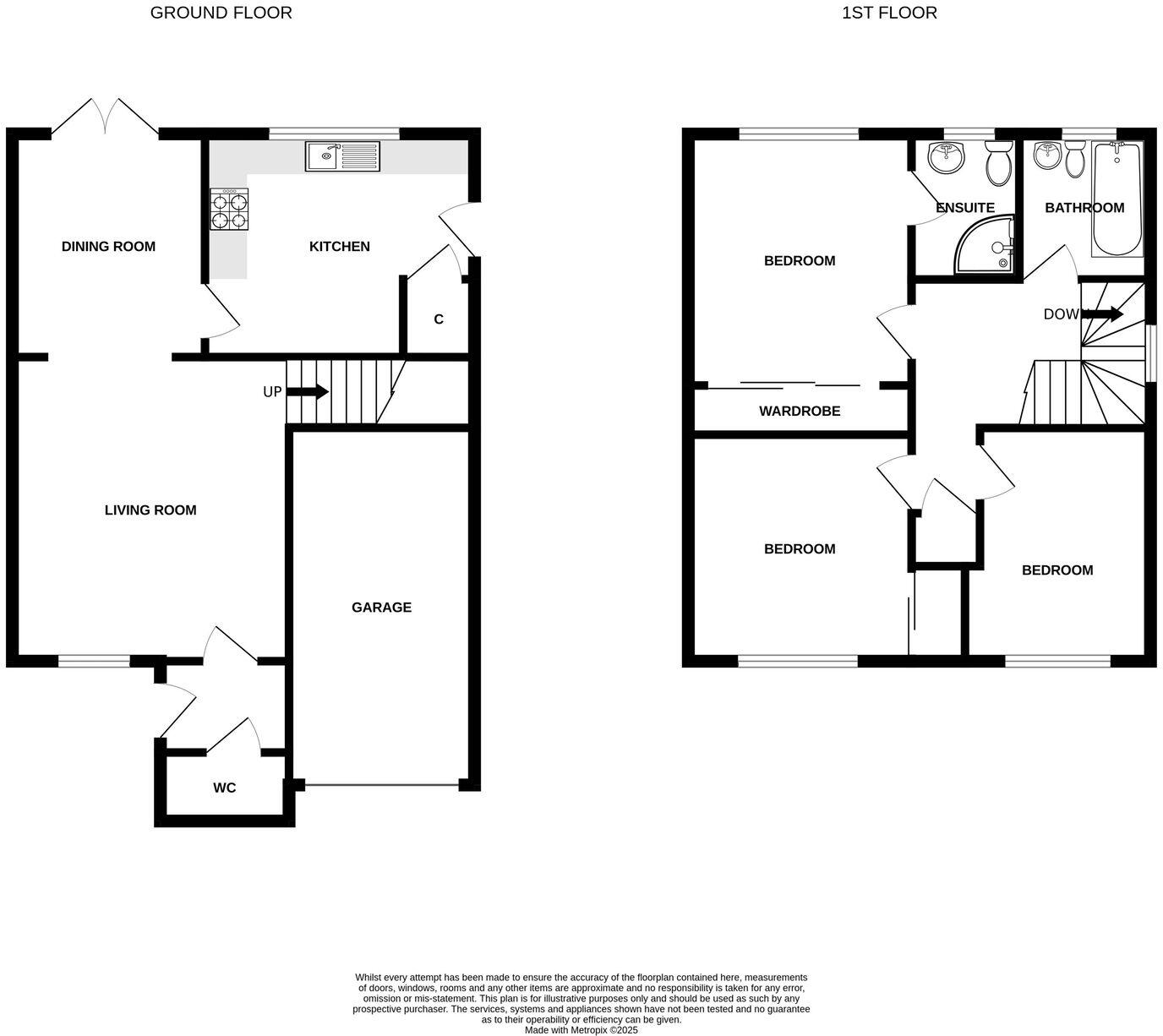Summary - 106, HOLM FARM ROAD, INVERNESS, CULDUTHEL IV2 6BF
4 bed 4 bath Detached
Bright family home with south garden and flexible downstairs bedroom.
Quiet cul-de-sac location in sought-after Culduthel school catchment
South-facing rear garden with patio for outdoor entertaining
Converted garage provides downstairs bedroom with ensuite shower
Walk-in condition with integrated kitchen appliances included
Relatively compact overall size — about 1,130 sq ft
Modest front garden and limited plot compared with larger family plots
Off-street parking available; no separate garage following conversion
Council tax above average; wider area recorded as high deprivation
This four-bedroom detached home sits at the end of a quiet cul-de-sac in Culduthel, Inverness, and is arranged for flexible family living. Bright reception rooms and good natural light create a welcoming living space, while a converted garage now provides a convenient downstairs bedroom with an ensuite shower — useful for guests or multi-generational households.
The rear garden faces south and includes a paved patio ideal for outdoor dining and a predominantly lawned area. The kitchen-diner includes integrated appliances and a breakfast bar, opening easily to the dining room with French doors to the garden. Off-street parking is available to the front.
Practical details to note: the property is offered in walk-in condition and is freehold, with mains services and fast broadband. The overall floor area is relatively compact (about 1,130 sq ft), and the front garden and plot are modest in size compared with larger suburban plots. The garage has been converted to living space, so covered garage storage is no longer available.
This home is well suited to families drawn to the sought-after local school catchment and those wanting an established suburban address with easy access to local amenities. Council tax is above average for the area, and the wider neighbourhood is recorded as experiencing relatively high deprivation; buyers may wish to review the full Home Report and EPC for complete condition, energy, and survey details before proceeding.
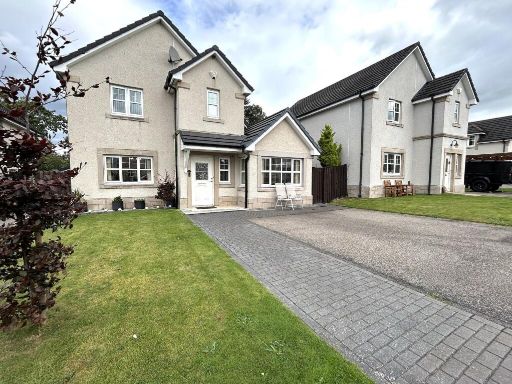 4 bedroom detached house for sale in 23 Woodgrove Crescent, Inshes, Inverness, Highland. IV2 5HN, IV2 — £375,000 • 4 bed • 3 bath • 1593 ft²
4 bedroom detached house for sale in 23 Woodgrove Crescent, Inshes, Inverness, Highland. IV2 5HN, IV2 — £375,000 • 4 bed • 3 bath • 1593 ft²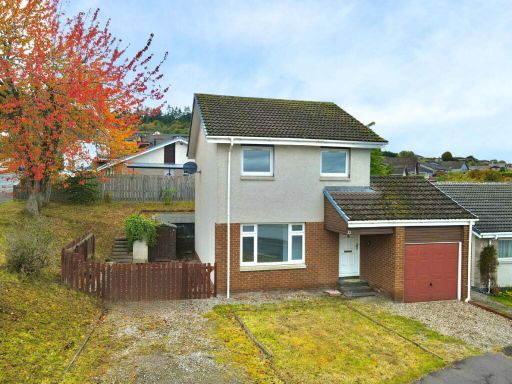 3 bedroom detached house for sale in 10 Scorguie Avenue, Inverness, IV3 8SD, IV3 — £225,000 • 3 bed • 1 bath • 715 ft²
3 bedroom detached house for sale in 10 Scorguie Avenue, Inverness, IV3 8SD, IV3 — £225,000 • 3 bed • 1 bath • 715 ft²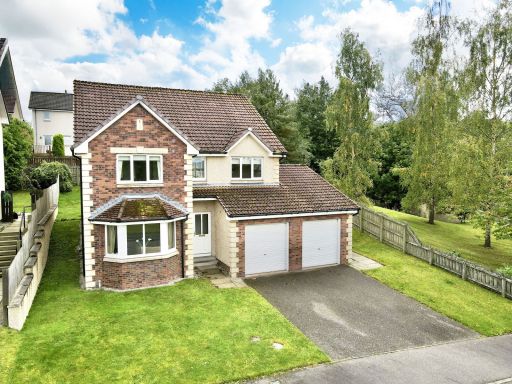 4 bedroom detached house for sale in 2 Castlehill Drive, Inverness, IV2 5GR, IV2 — £370,000 • 4 bed • 3 bath • 1518 ft²
4 bedroom detached house for sale in 2 Castlehill Drive, Inverness, IV2 5GR, IV2 — £370,000 • 4 bed • 3 bath • 1518 ft²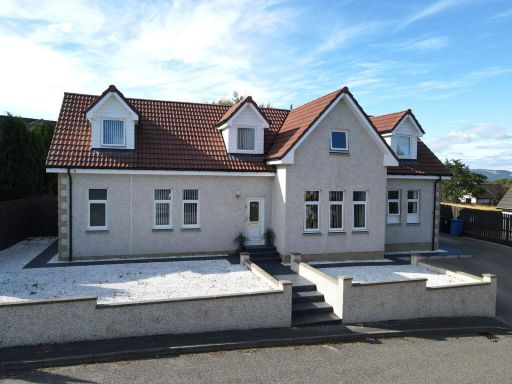 6 bedroom detached house for sale in 12 Hayfield Avenue, Inshes, Inverness, IV2 5HT, IV2 — £450,000 • 6 bed • 3 bath • 2314 ft²
6 bedroom detached house for sale in 12 Hayfield Avenue, Inshes, Inverness, IV2 5HT, IV2 — £450,000 • 6 bed • 3 bath • 2314 ft²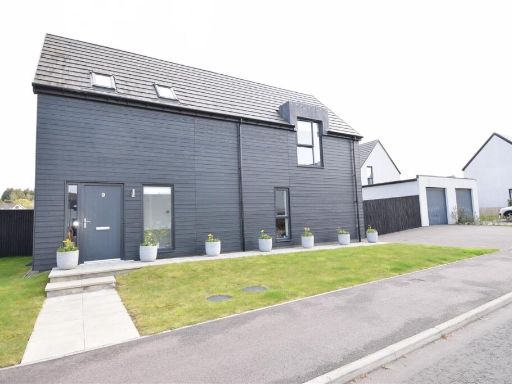 4 bedroom detached house for sale in 9 Campbell Court, Croy, IV2 — £380,000 • 4 bed • 2 bath • 1368 ft²
4 bedroom detached house for sale in 9 Campbell Court, Croy, IV2 — £380,000 • 4 bed • 2 bath • 1368 ft²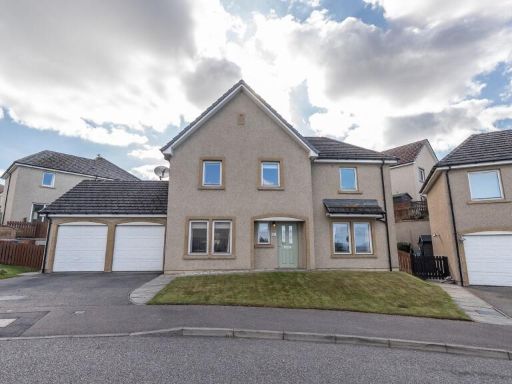 4 bedroom detached house for sale in 50 Duke's View, Slackbuie, Inverness. IV2 6BB, IV2 — £350,000 • 4 bed • 3 bath • 1346 ft²
4 bedroom detached house for sale in 50 Duke's View, Slackbuie, Inverness. IV2 6BB, IV2 — £350,000 • 4 bed • 3 bath • 1346 ft²