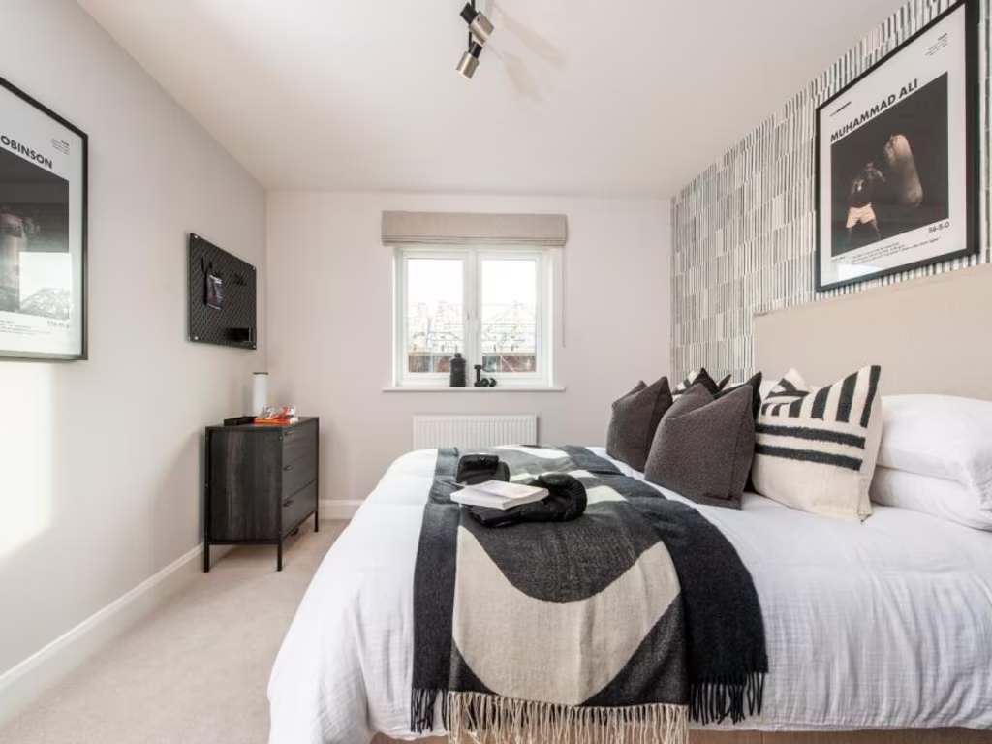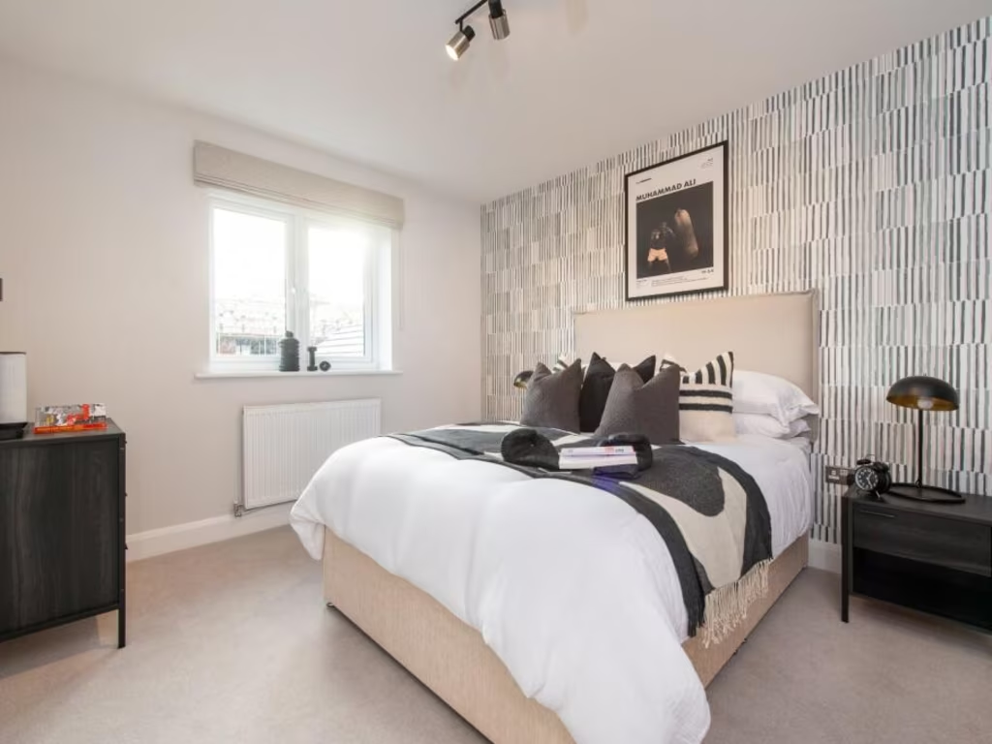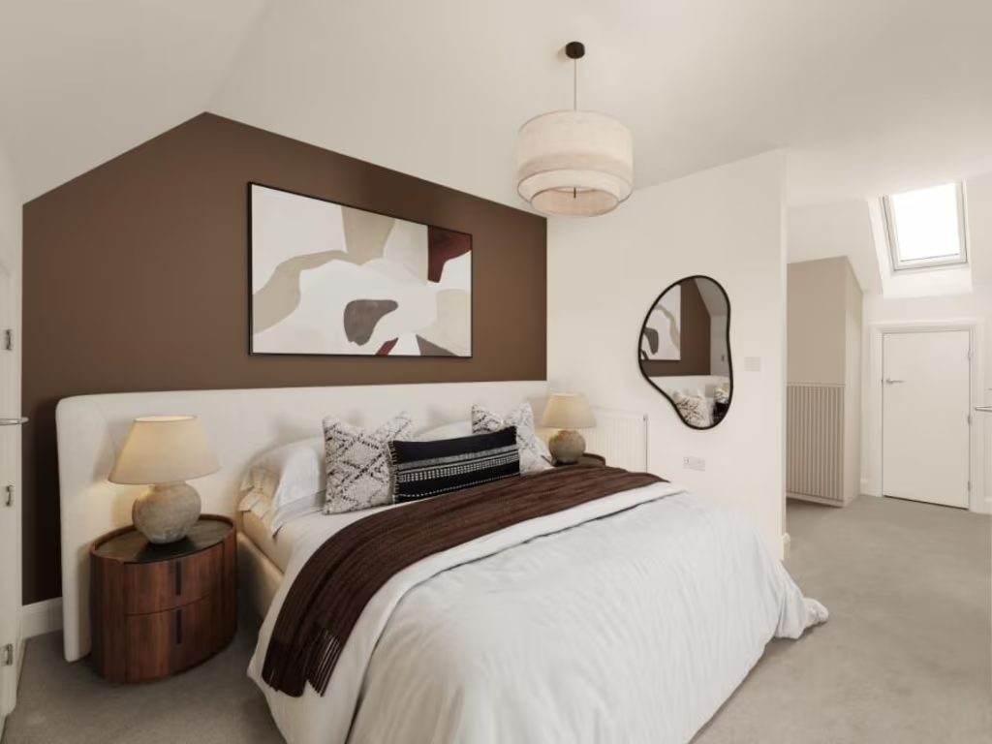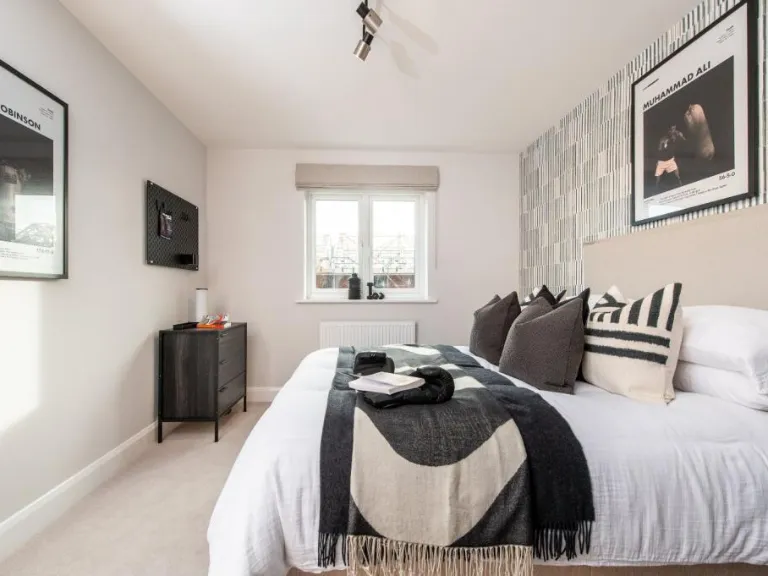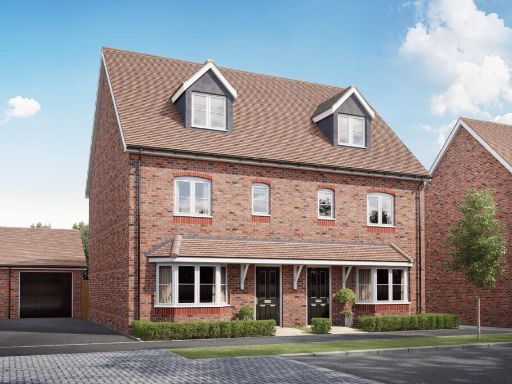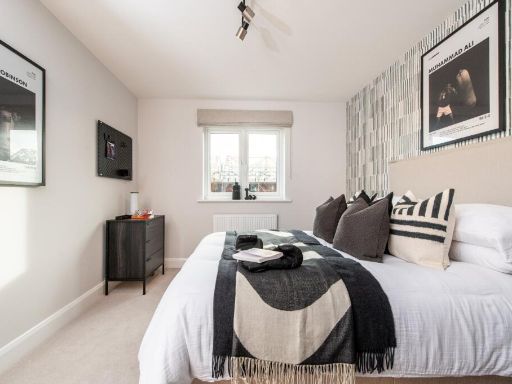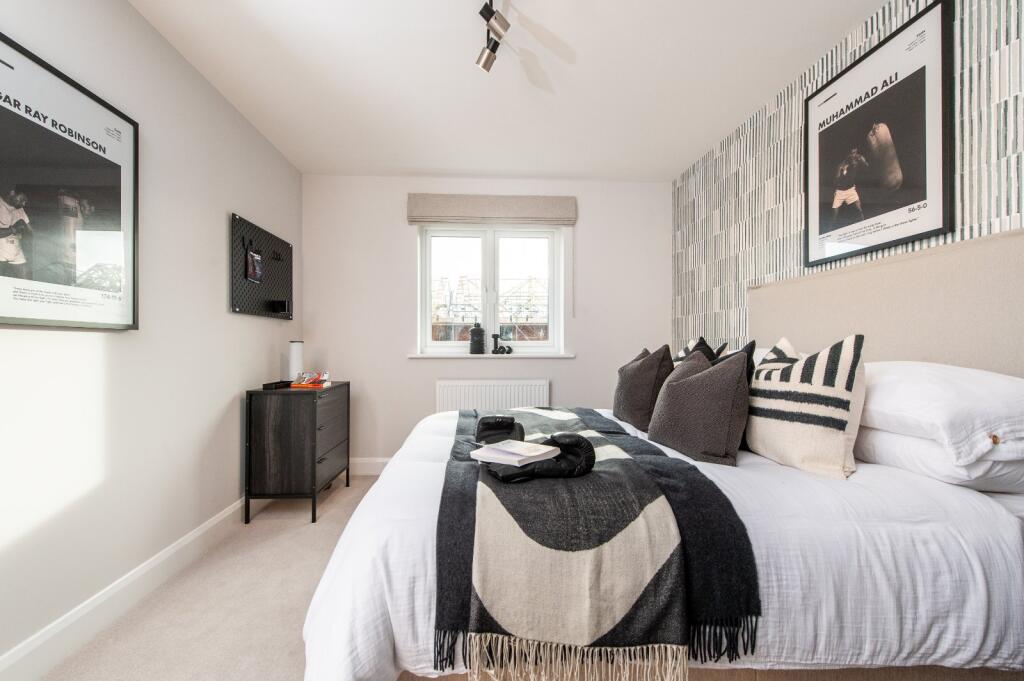Summary - THE CHIMES CLAPHILL LANE RUSHWICK WORCESTER WR2 5TP
4 bed 2 bath Semi-Detached
Energy-efficient four-bed family home on a large plot with garage and garden.
Four bedrooms across three storeys with primary en-suite and dressing area
Open-plan kitchen/diner with French doors to private garden
Air source heat pump, smart heating, low-energy lighting, EV charge point
Detached single garage and off-road parking on very large plot
New-build with 10-year NHBC warranty; fitted kitchen appliances included
Small internal footprint (≈1,015 sq ft) despite large plot
Solar panels optional extra — not included in the base price
Local primary school rated Inadequate; strong independent secondaries nearby
This modern four-bedroom semi-detached home (The Larch) offers three-storey living with energy-efficient systems and a generous plot in Rushwick, WR2. The open-plan kitchen/dining area opens via French doors onto a private garden, while a bay-front living room provides a welcoming family space. Fitted kitchen appliances and a detached single garage with off-road parking add everyday convenience.
The property is a new-build with a 10-year NHBC warranty and low-energy credentials: air source heat pump, smart heating, low-energy lighting, and an EV charging point. Solar panels are available as an optional extra for further savings. The top-floor primary suite includes a dressing area and en-suite shower, and there are two further bedrooms plus a flexible room on the first floor.
Practical points to note: the footprint is relatively compact at about 1,015 sq ft despite sitting on a very large plot, and some marketing imagery is CGI—final finishes may vary. Nearby schooling is mixed: nearby Rushwick CofE Primary is currently rated Inadequate, though several highly regarded independent and state secondary options are within reach. The home suits families or professionals valuing modern, efficient living in a quiet, affluent area.
Overall this is a future-facing family home combining low running costs, contemporary layout and strong warranty cover. Buyers seeking a ready-to-move-in, energy-efficient house with scope to personalise outdoor space will find clear appeal here.
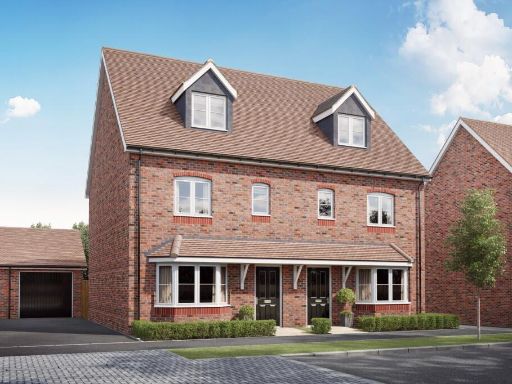 4 bedroom semi-detached house for sale in 96 The Green, Claphill Lane, Rushwick, Worcestershire, WR2 — £398,000 • 4 bed • 2 bath • 1013 ft²
4 bedroom semi-detached house for sale in 96 The Green, Claphill Lane, Rushwick, Worcestershire, WR2 — £398,000 • 4 bed • 2 bath • 1013 ft²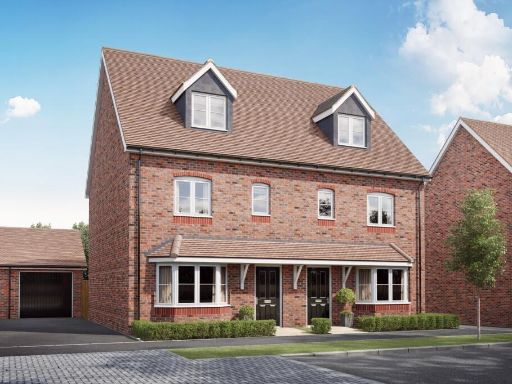 4 bedroom semi-detached house for sale in 94 The Green, Claphill Lane, Rushwick, Worcestershire, WR2 — £398,000 • 4 bed • 2 bath • 1009 ft²
4 bedroom semi-detached house for sale in 94 The Green, Claphill Lane, Rushwick, Worcestershire, WR2 — £398,000 • 4 bed • 2 bath • 1009 ft² 3 bedroom detached house for sale in 100 The Green, Claphill Lane, Rushwick, Worcestershire, WR2 — £425,000 • 3 bed • 2 bath • 1032 ft²
3 bedroom detached house for sale in 100 The Green, Claphill Lane, Rushwick, Worcestershire, WR2 — £425,000 • 3 bed • 2 bath • 1032 ft²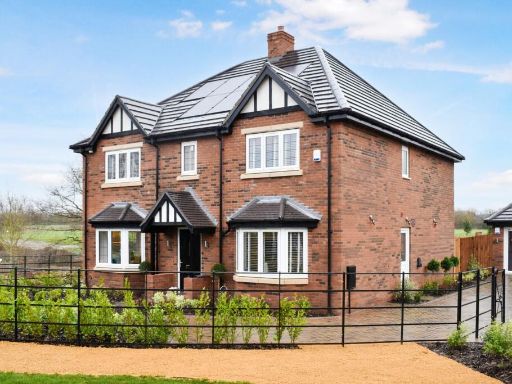 5 bedroom detached house for sale in 11 The Green, Claphill Lane, Rushwick, Worcestershire, WR2 — £715,000 • 5 bed • 3 bath • 1699 ft²
5 bedroom detached house for sale in 11 The Green, Claphill Lane, Rushwick, Worcestershire, WR2 — £715,000 • 5 bed • 3 bath • 1699 ft²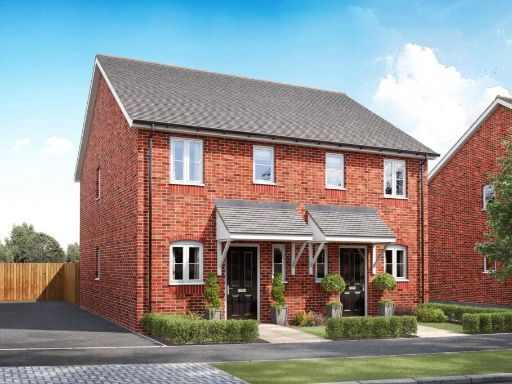 2 bedroom terraced house for sale in 117 The Green, Claphill Lane, Rushwick, Worcestershire, WR2 — £289,000 • 2 bed • 2 bath • 769 ft²
2 bedroom terraced house for sale in 117 The Green, Claphill Lane, Rushwick, Worcestershire, WR2 — £289,000 • 2 bed • 2 bath • 769 ft²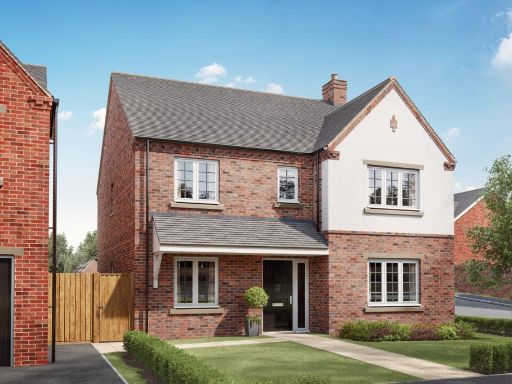 4 bedroom detached house for sale in 9 The Green, Claphill Lane, Rushwick, Worcestershire, WR2 — £615,000 • 4 bed • 3 bath • 1454 ft²
4 bedroom detached house for sale in 9 The Green, Claphill Lane, Rushwick, Worcestershire, WR2 — £615,000 • 4 bed • 3 bath • 1454 ft²




