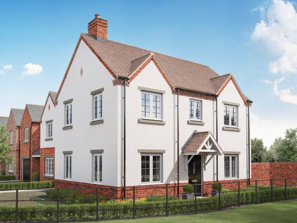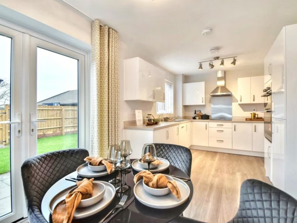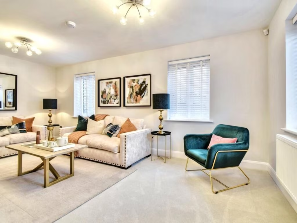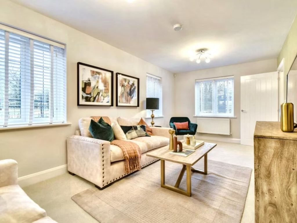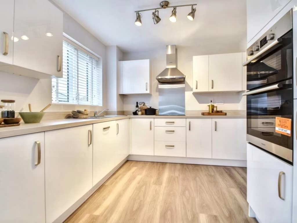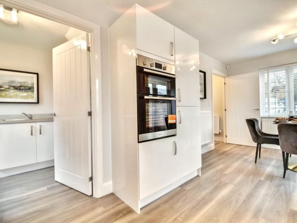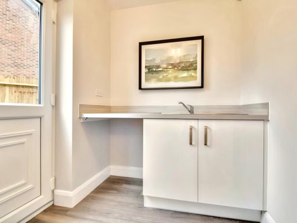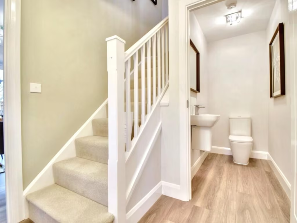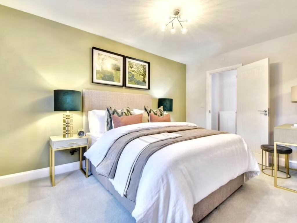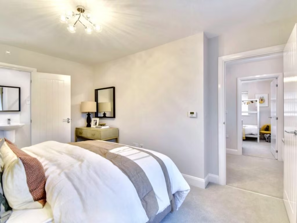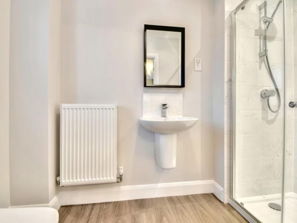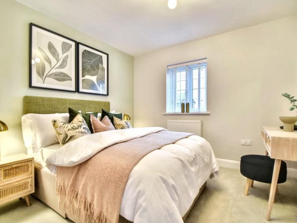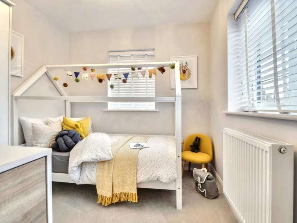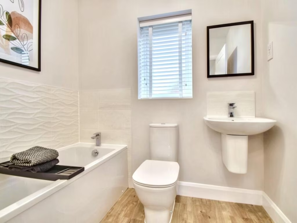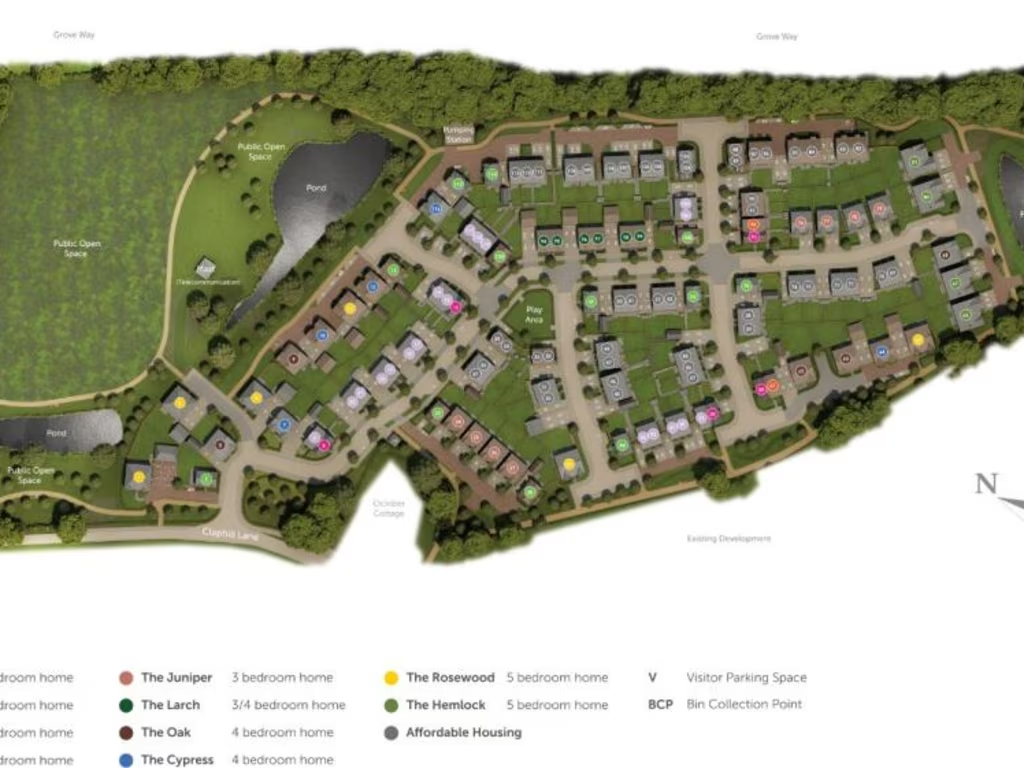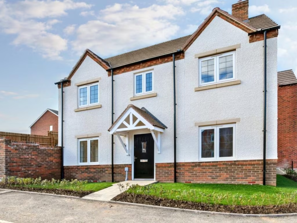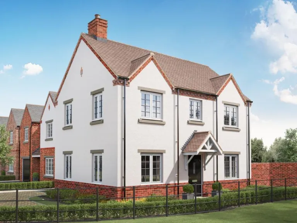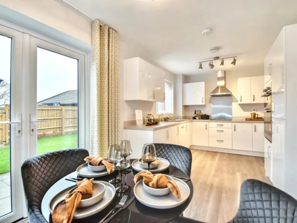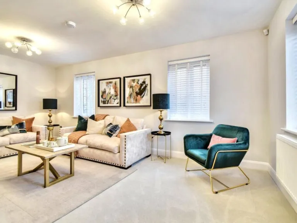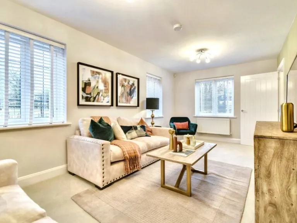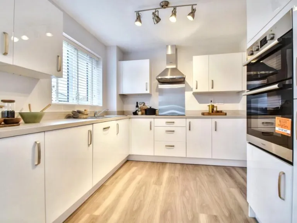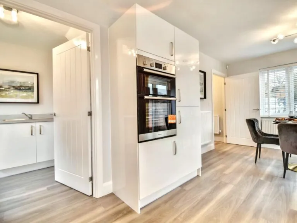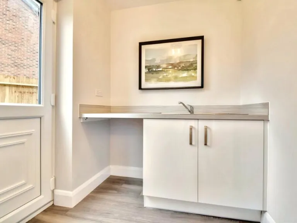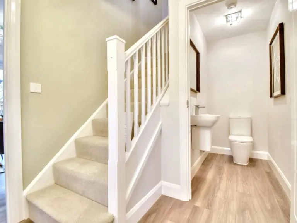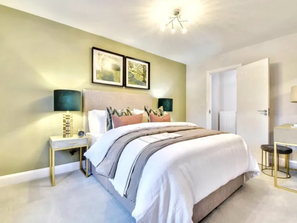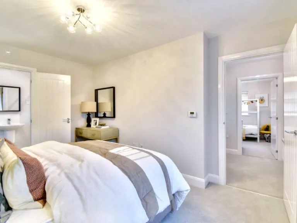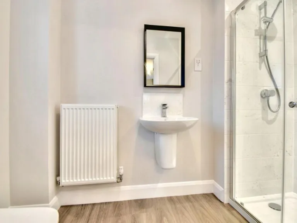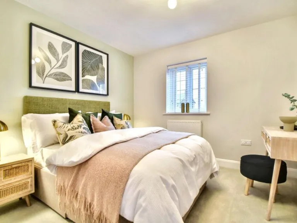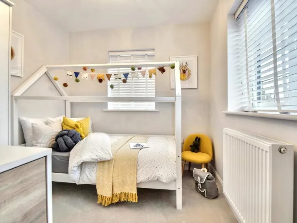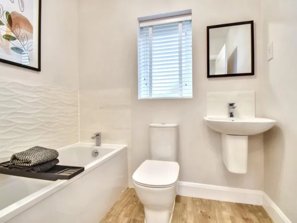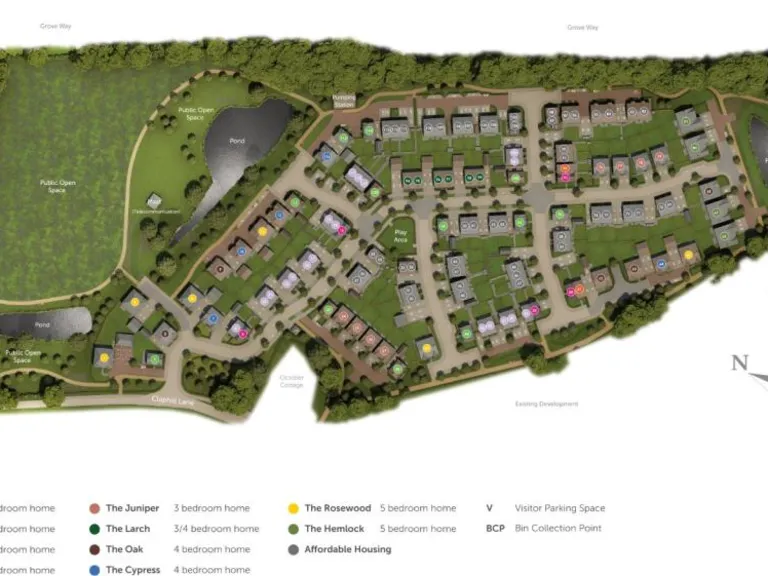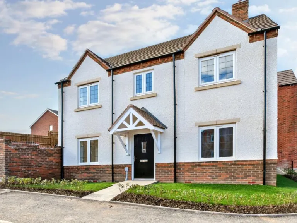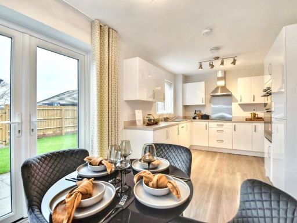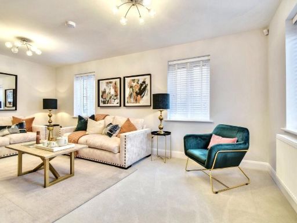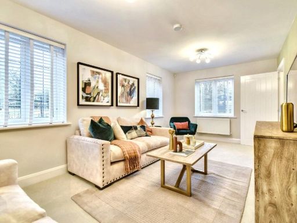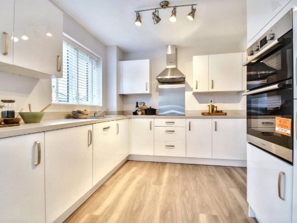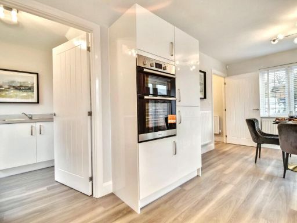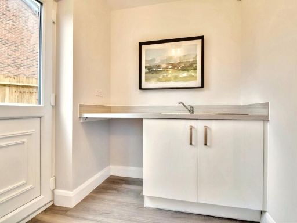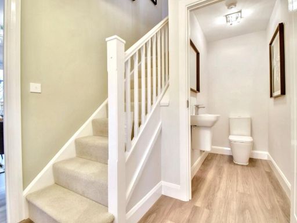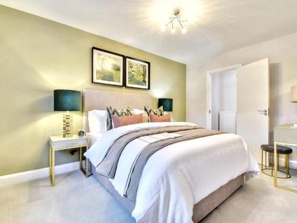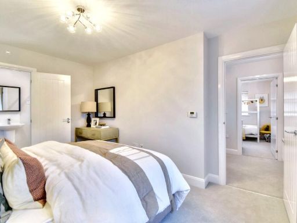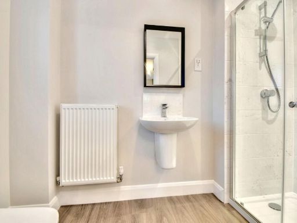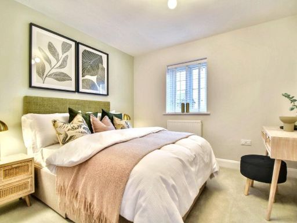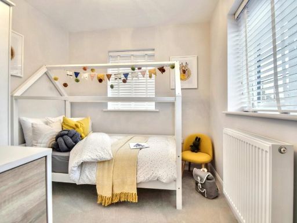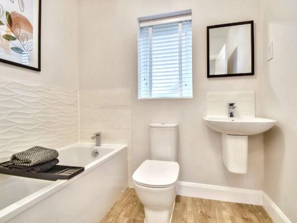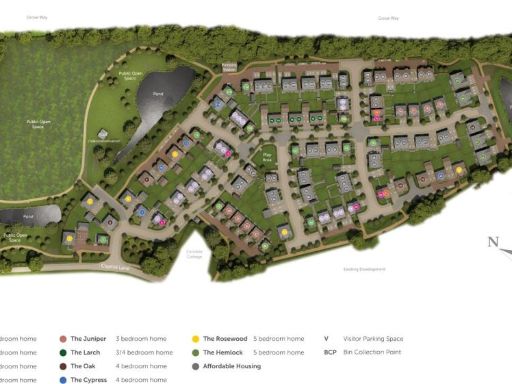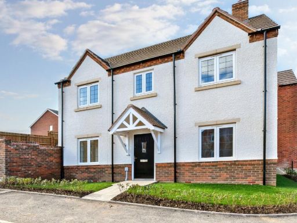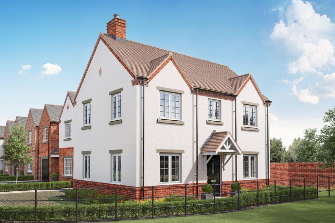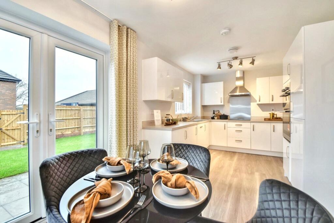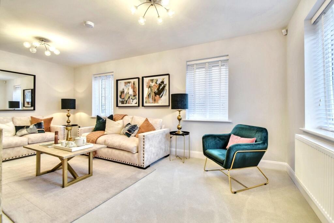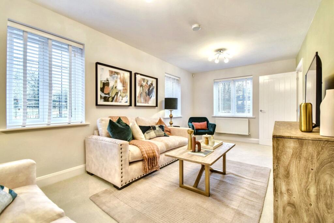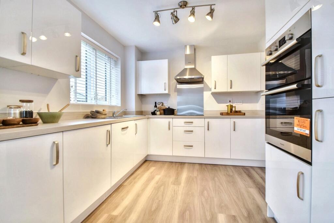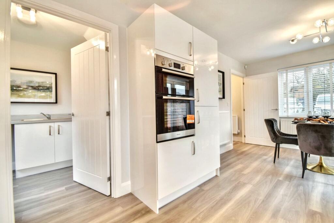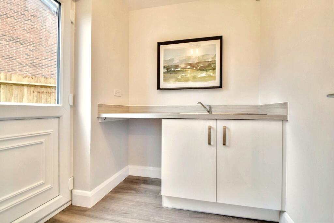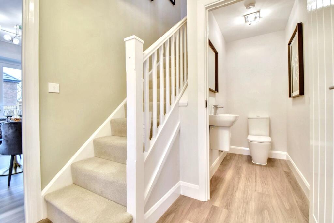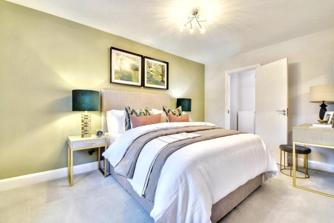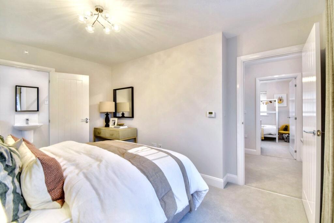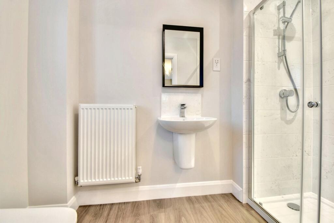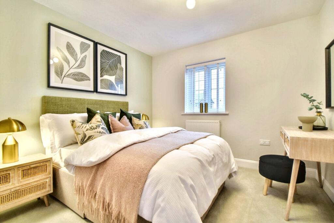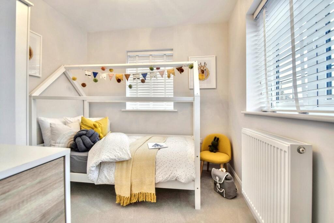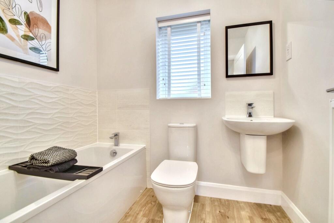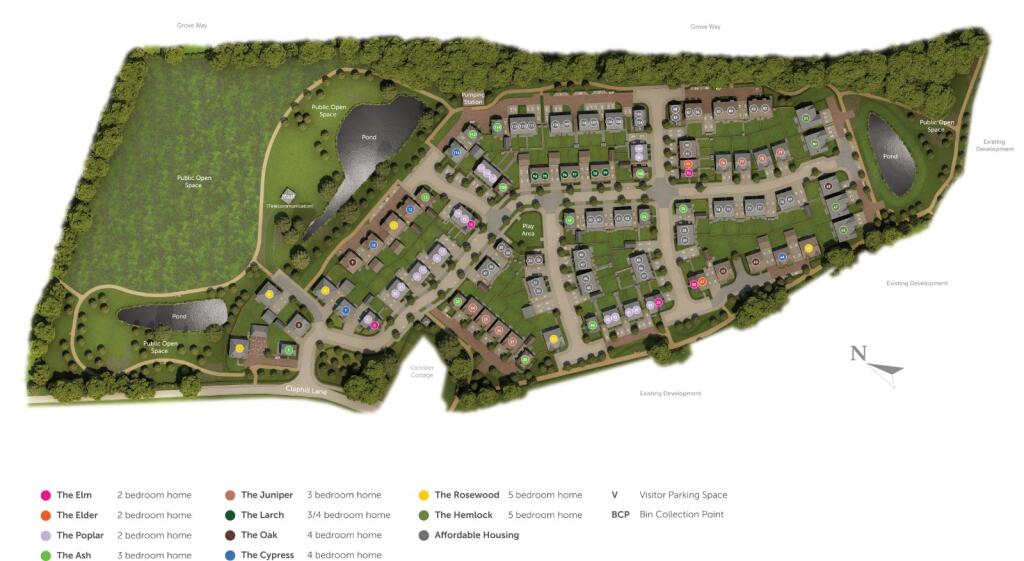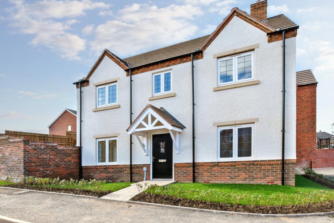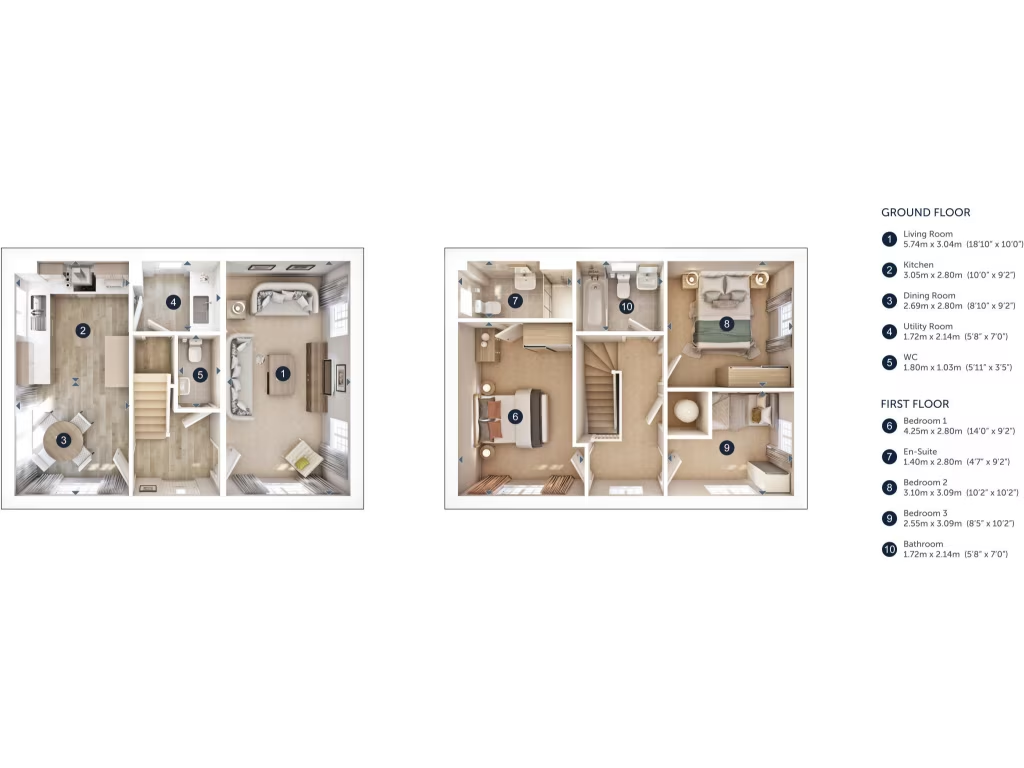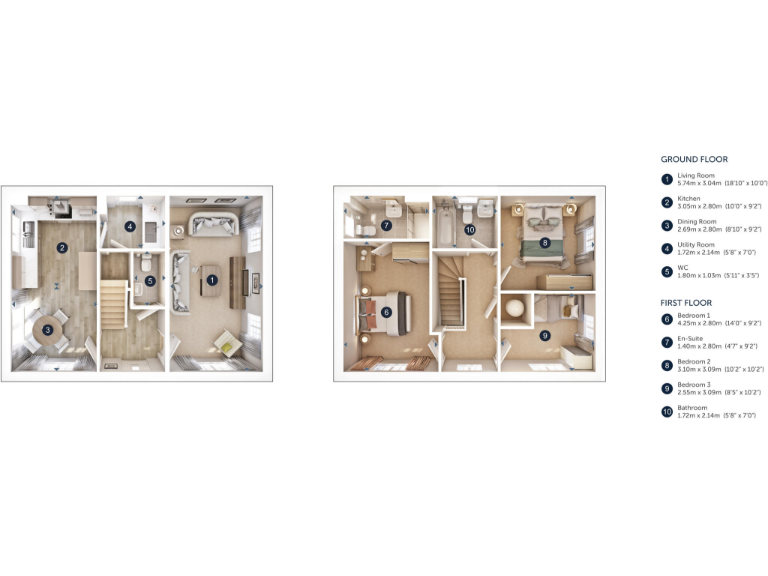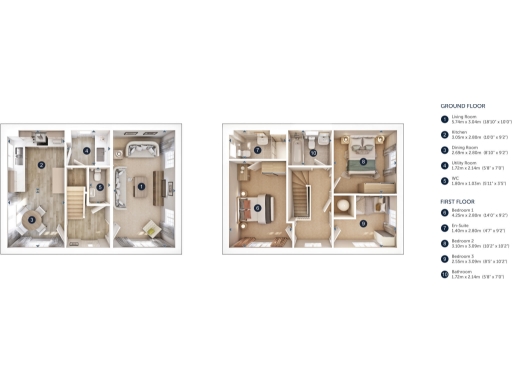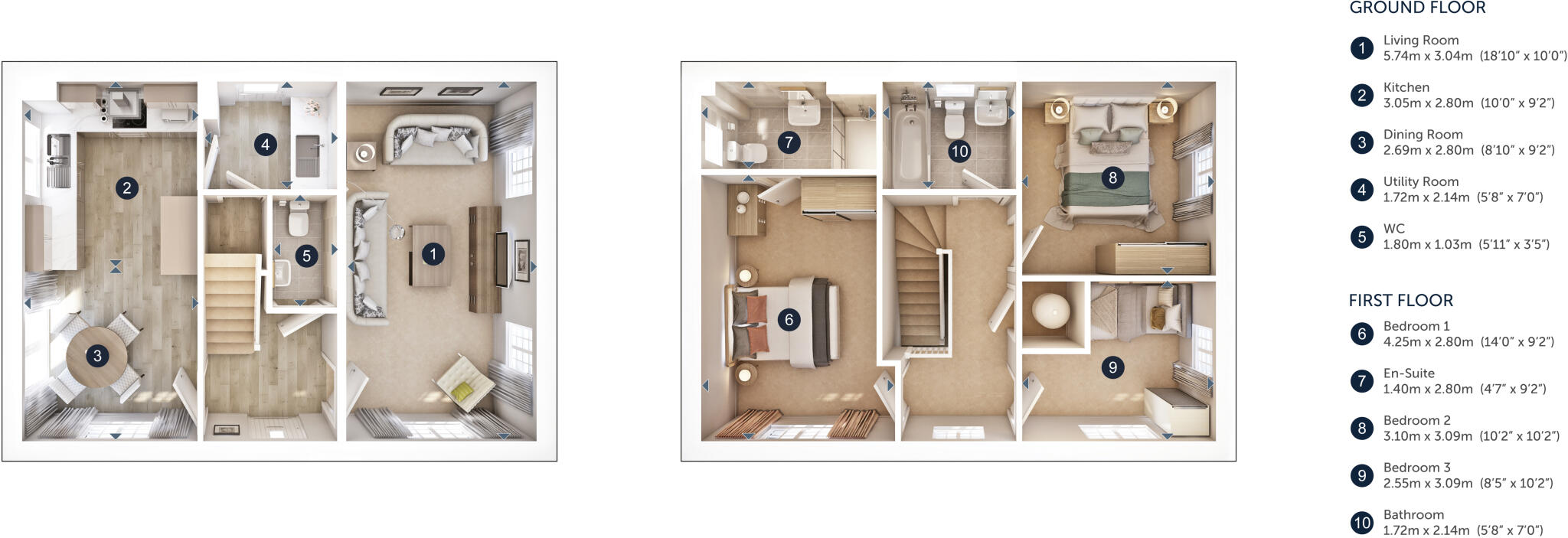Summary - THE CHIMES CLAPHILL LANE RUSHWICK WORCESTER WR2 5TP
3 bed 2 bath Detached
Open-plan kitchen, huge garden, garage and air-source heating for efficient living.
Three-bedroom detached new-build with modern finishes
This three-bedroom detached new-build offers practical family living with contemporary finishes and energy-efficient heating. The rear open-plan kitchen and dining area opens via French doors onto a large private plot, while separate living space, utility room and downstairs WC add everyday convenience. The property includes a single garage and off-road parking.
Built with modern insulation and an air source heat pump, the house is designed for lower running costs and environmental performance. Bedrooms are well-proportioned and the principal bedroom benefits from an en-suite; a second bathroom serves the remaining bedrooms. The layout suits families wanting clear separation between living and sleeping spaces.
Buyers should note the local primary school has an Ofsted rating of 'Inadequate', which may affect families with young children. The neighbourhood is described as an ageing rural area within a generally very affluent district; this creates a quiet, established feel but may limit some local services and younger-community activity. Council tax band is not provided.
Overall, this property is a straightforward move-in-ready option for buyers seeking a modern detached house with a large garden, garage and contemporary heating, but those prioritising top-rated nearby primary schools should investigate schooling options further.
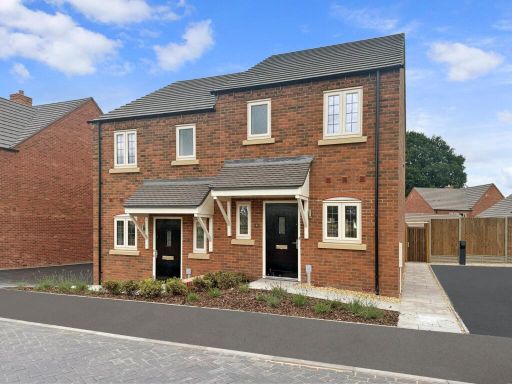 2 bedroom semi-detached house for sale in 102 The Green, Claphill Lane, Rushwick, Worcester, WR2 — £290,000 • 2 bed • 2 bath • 769 ft²
2 bedroom semi-detached house for sale in 102 The Green, Claphill Lane, Rushwick, Worcester, WR2 — £290,000 • 2 bed • 2 bath • 769 ft²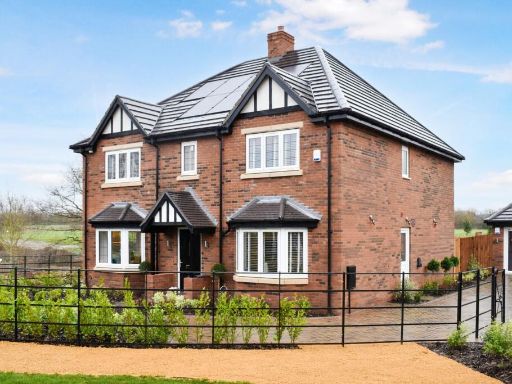 5 bedroom detached house for sale in 11 The Green, Claphill Lane, Rushwick, Worcestershire, WR2 — £699,995 • 5 bed • 3 bath • 1699 ft²
5 bedroom detached house for sale in 11 The Green, Claphill Lane, Rushwick, Worcestershire, WR2 — £699,995 • 5 bed • 3 bath • 1699 ft²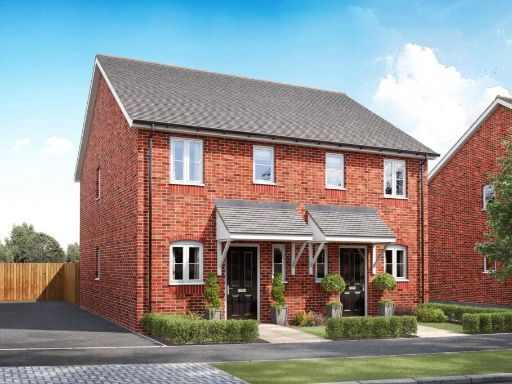 2 bedroom terraced house for sale in 117 The Green, Claphill Lane, Rushwick, Worcestershire, WR2 — £289,000 • 2 bed • 2 bath • 769 ft²
2 bedroom terraced house for sale in 117 The Green, Claphill Lane, Rushwick, Worcestershire, WR2 — £289,000 • 2 bed • 2 bath • 769 ft² 3 bedroom detached house for sale in 76 The Green, Claphill Lane, Rushwick, Worcester, WR2 — £485,000 • 3 bed • 2 bath • 1267 ft²
3 bedroom detached house for sale in 76 The Green, Claphill Lane, Rushwick, Worcester, WR2 — £485,000 • 3 bed • 2 bath • 1267 ft²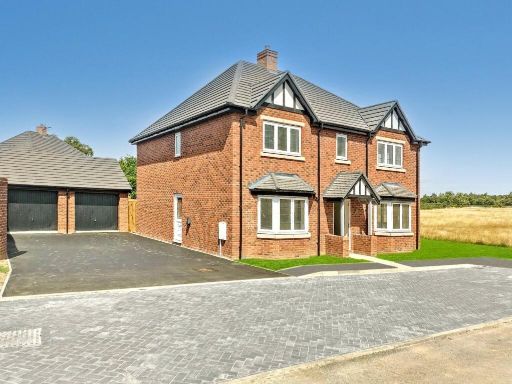 5 bedroom detached house for sale in The Green, Claphill Lane, Rushwick, Worcestershire, WR2 — £725,000 • 5 bed • 3 bath • 2085 ft²
5 bedroom detached house for sale in The Green, Claphill Lane, Rushwick, Worcestershire, WR2 — £725,000 • 5 bed • 3 bath • 2085 ft²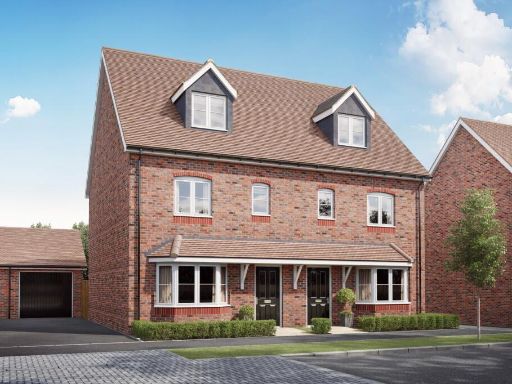 4 bedroom semi-detached house for sale in 97 The Green, Claphill Lane, Rushwick, Worcester, WR2 — £399,000 • 4 bed • 2 bath • 990 ft²
4 bedroom semi-detached house for sale in 97 The Green, Claphill Lane, Rushwick, Worcester, WR2 — £399,000 • 4 bed • 2 bath • 990 ft²