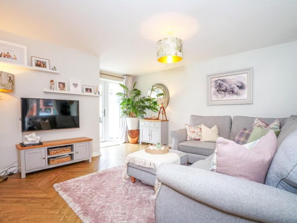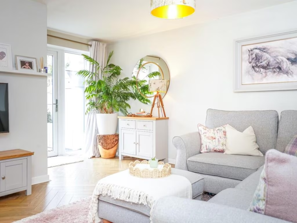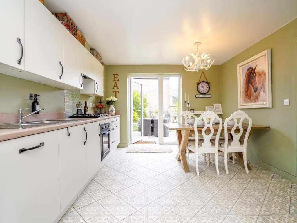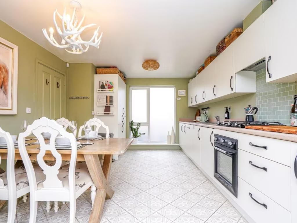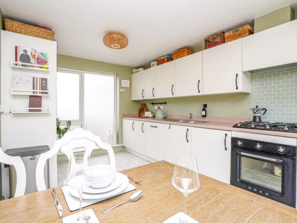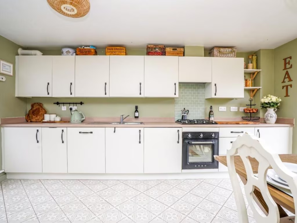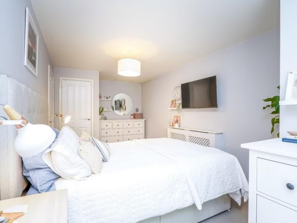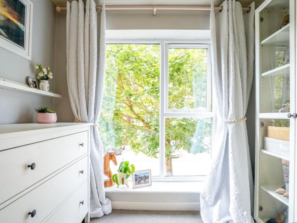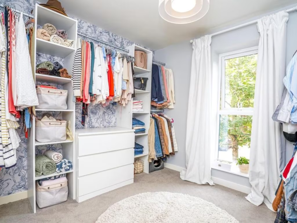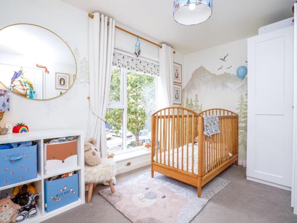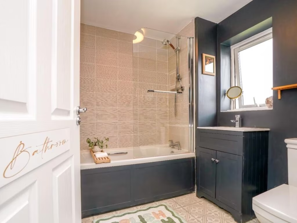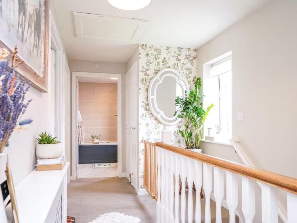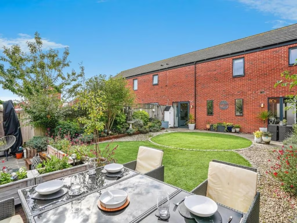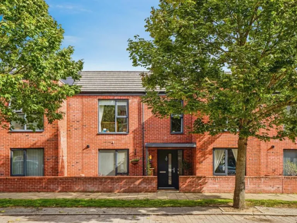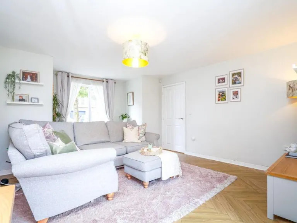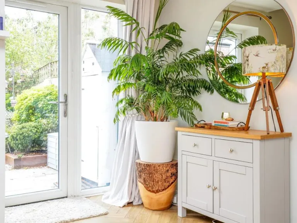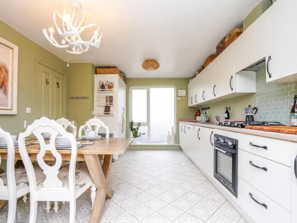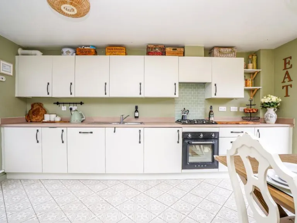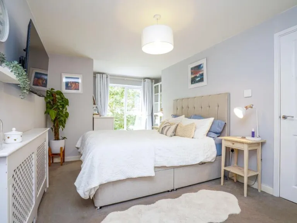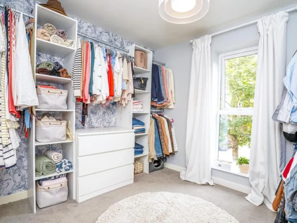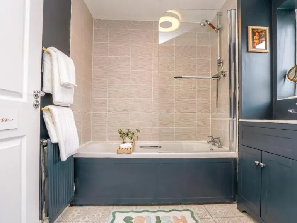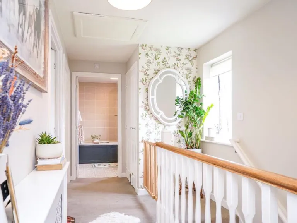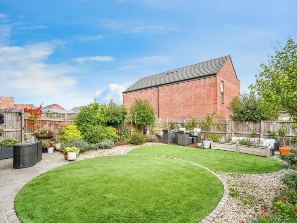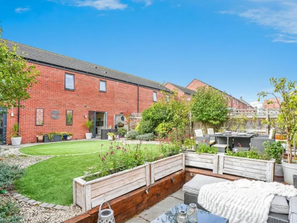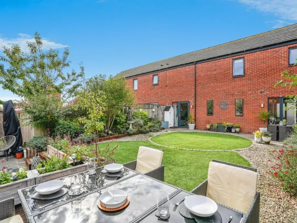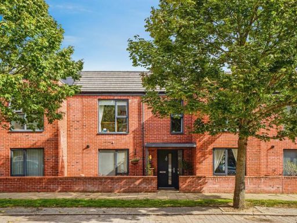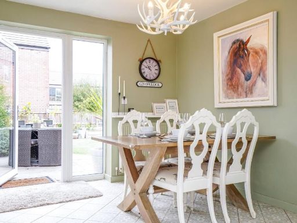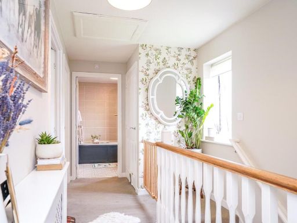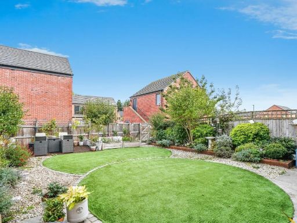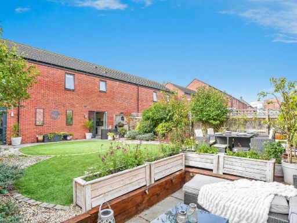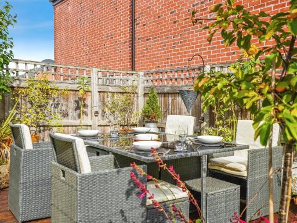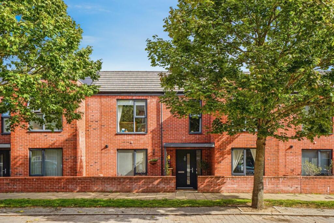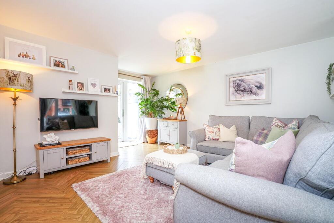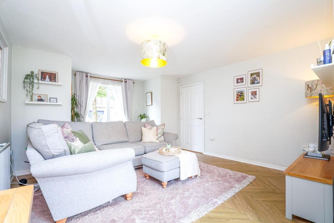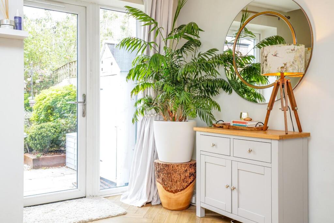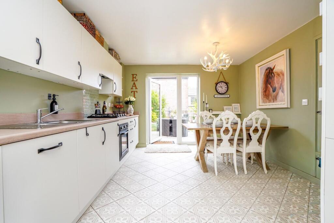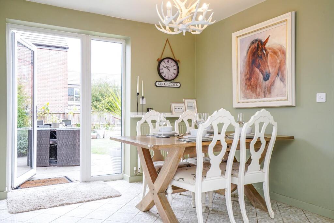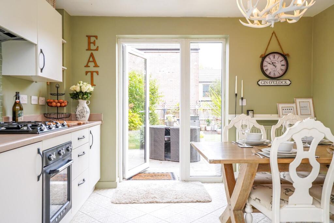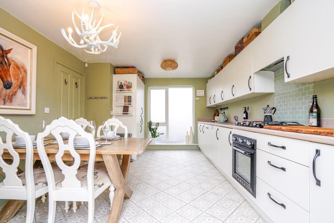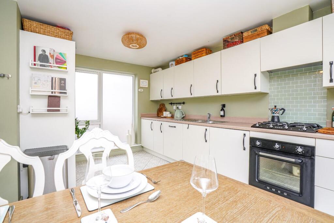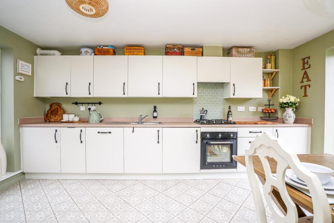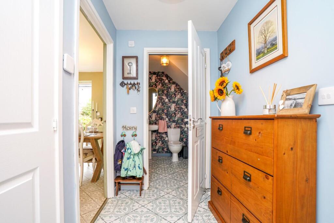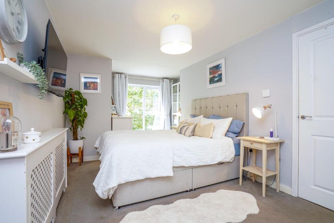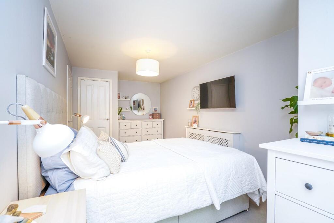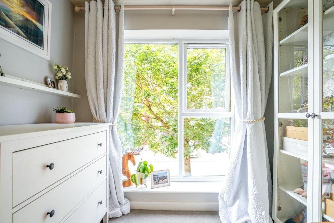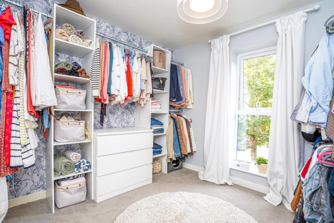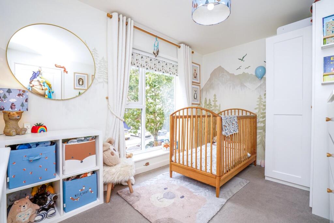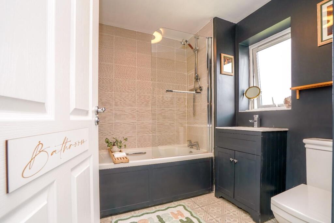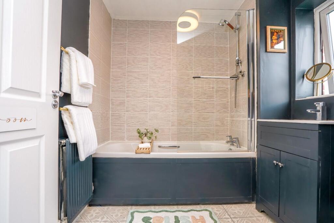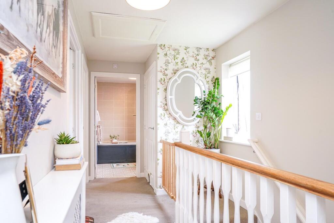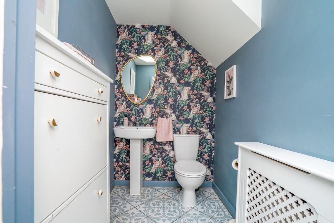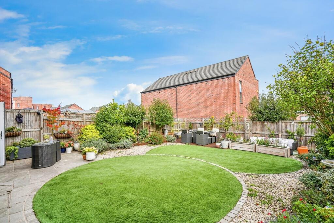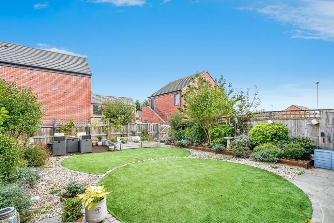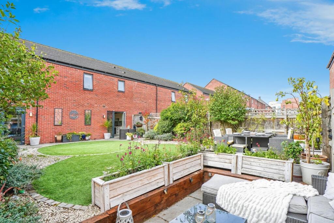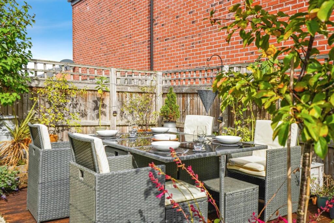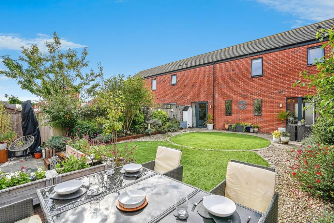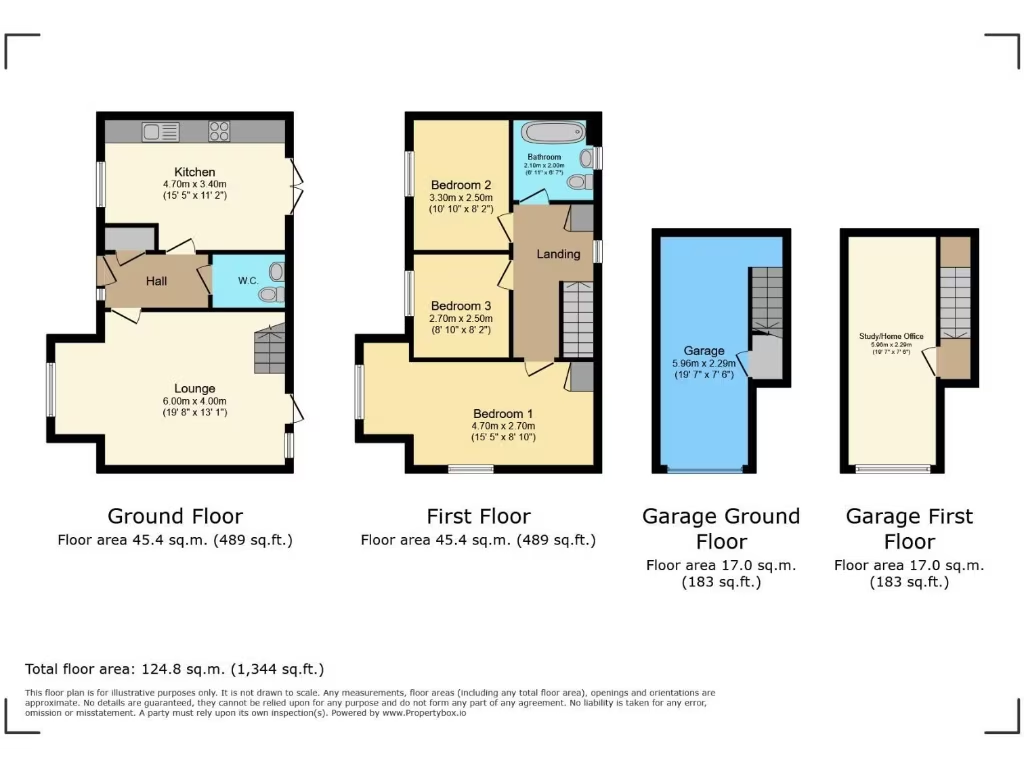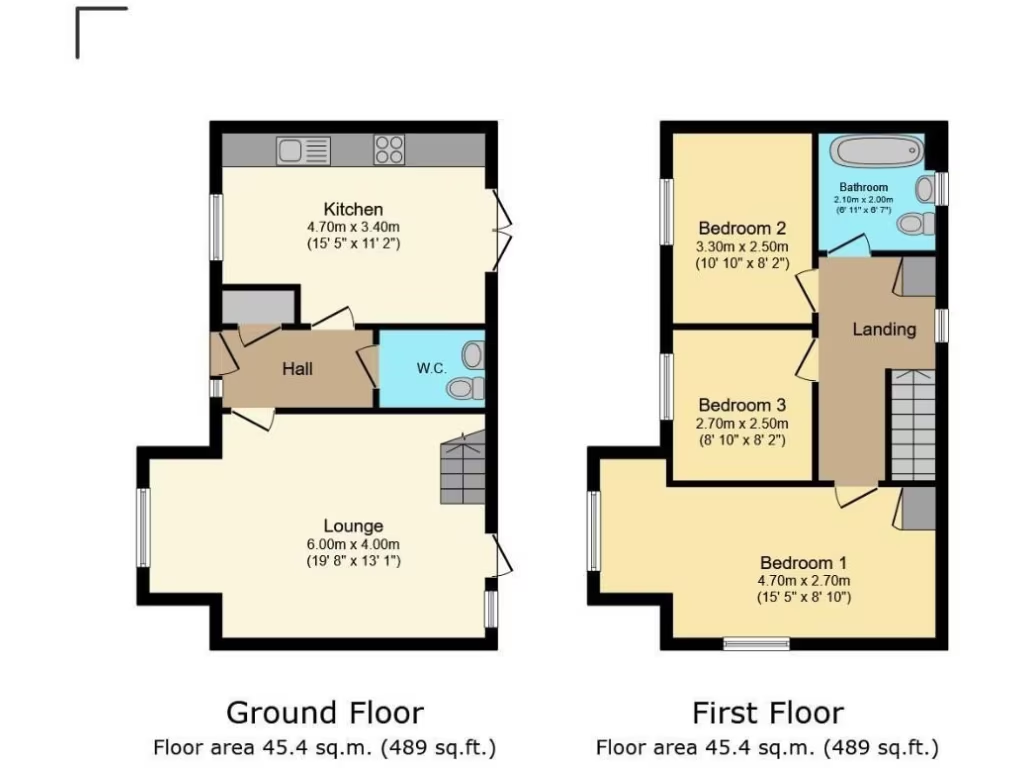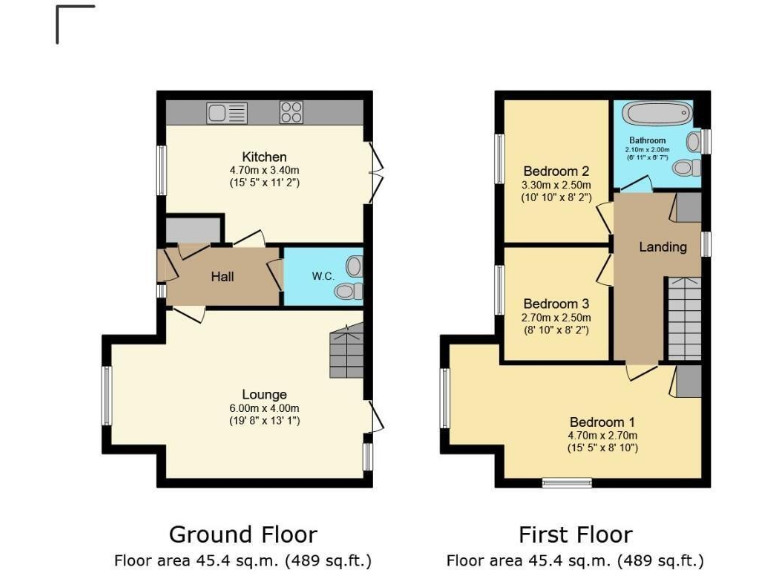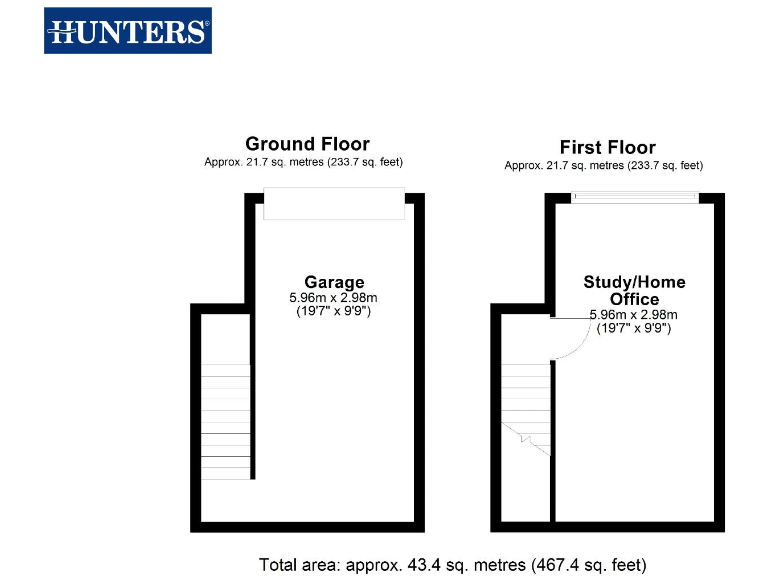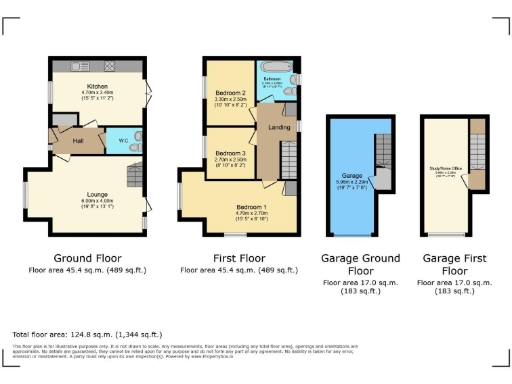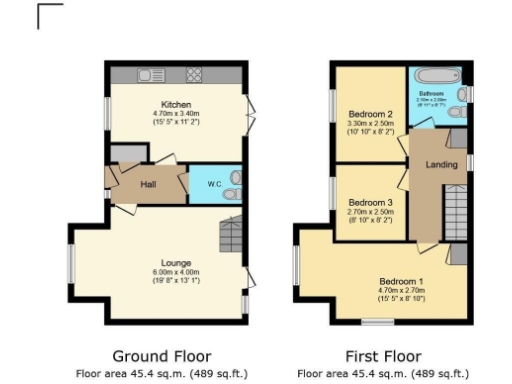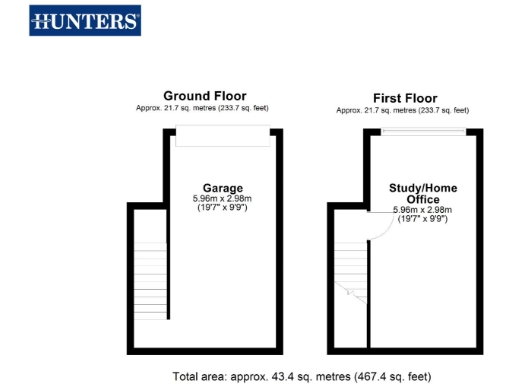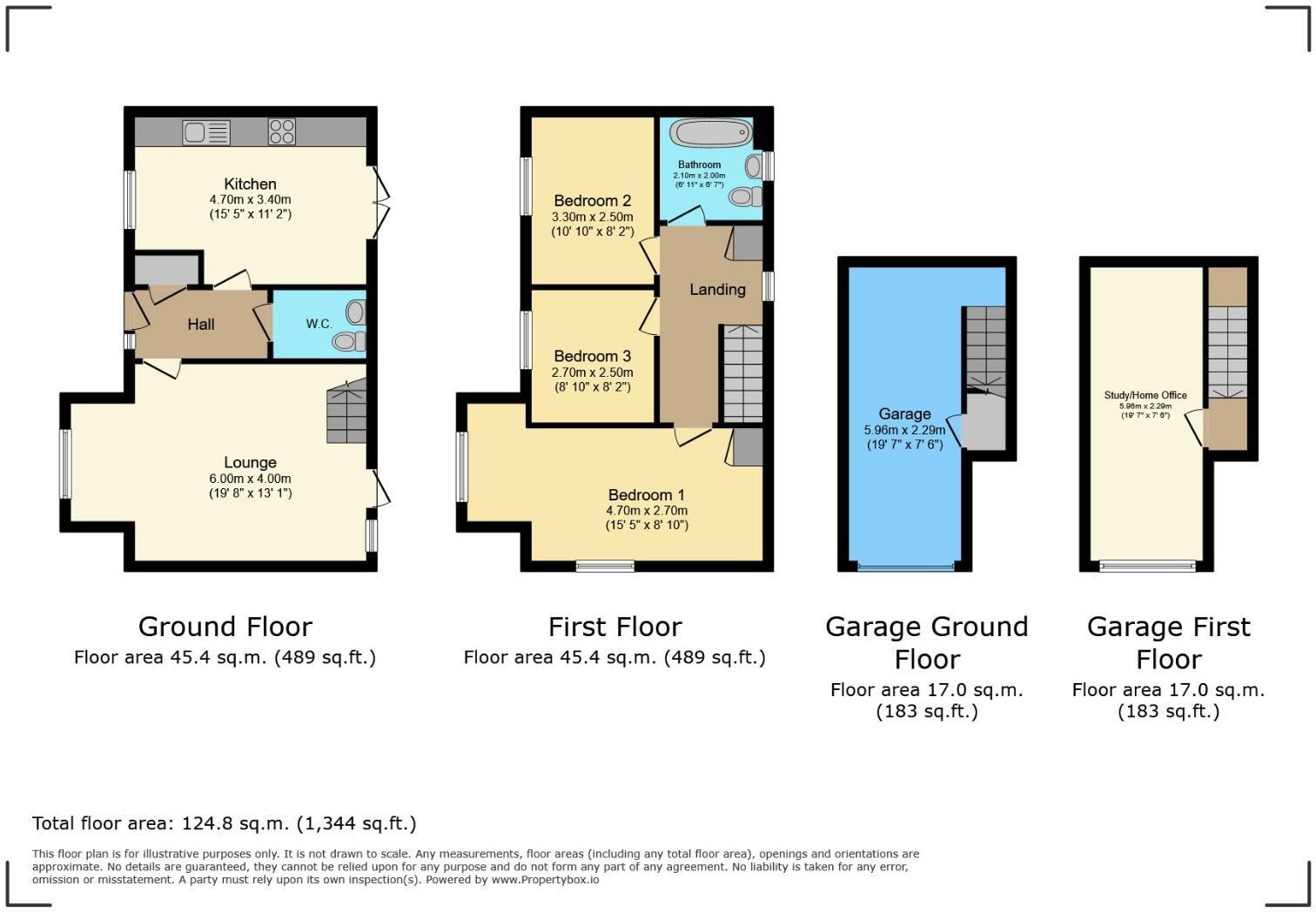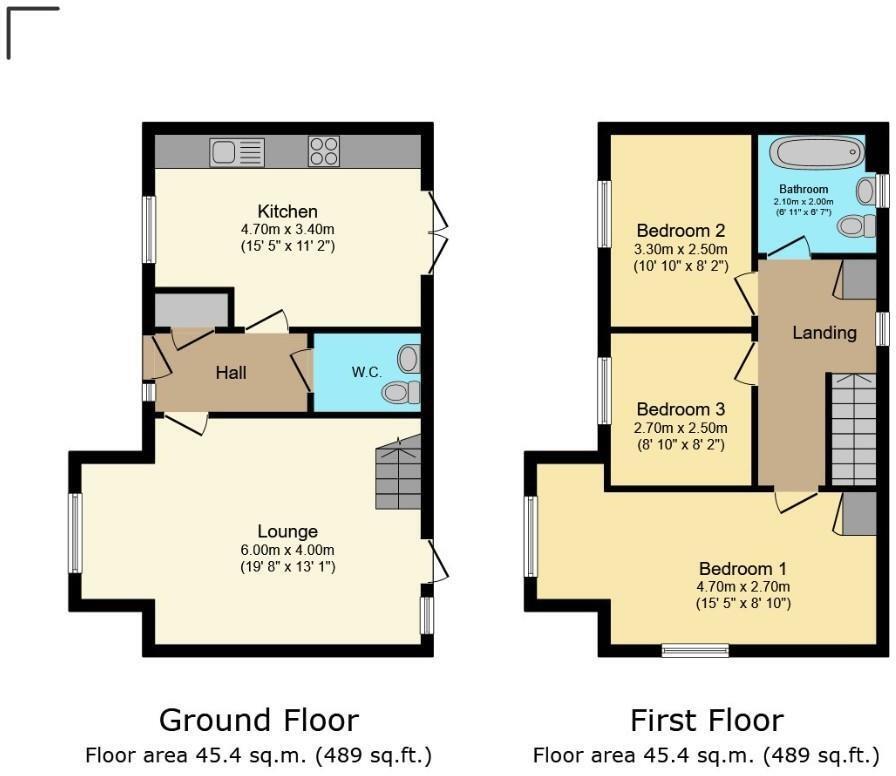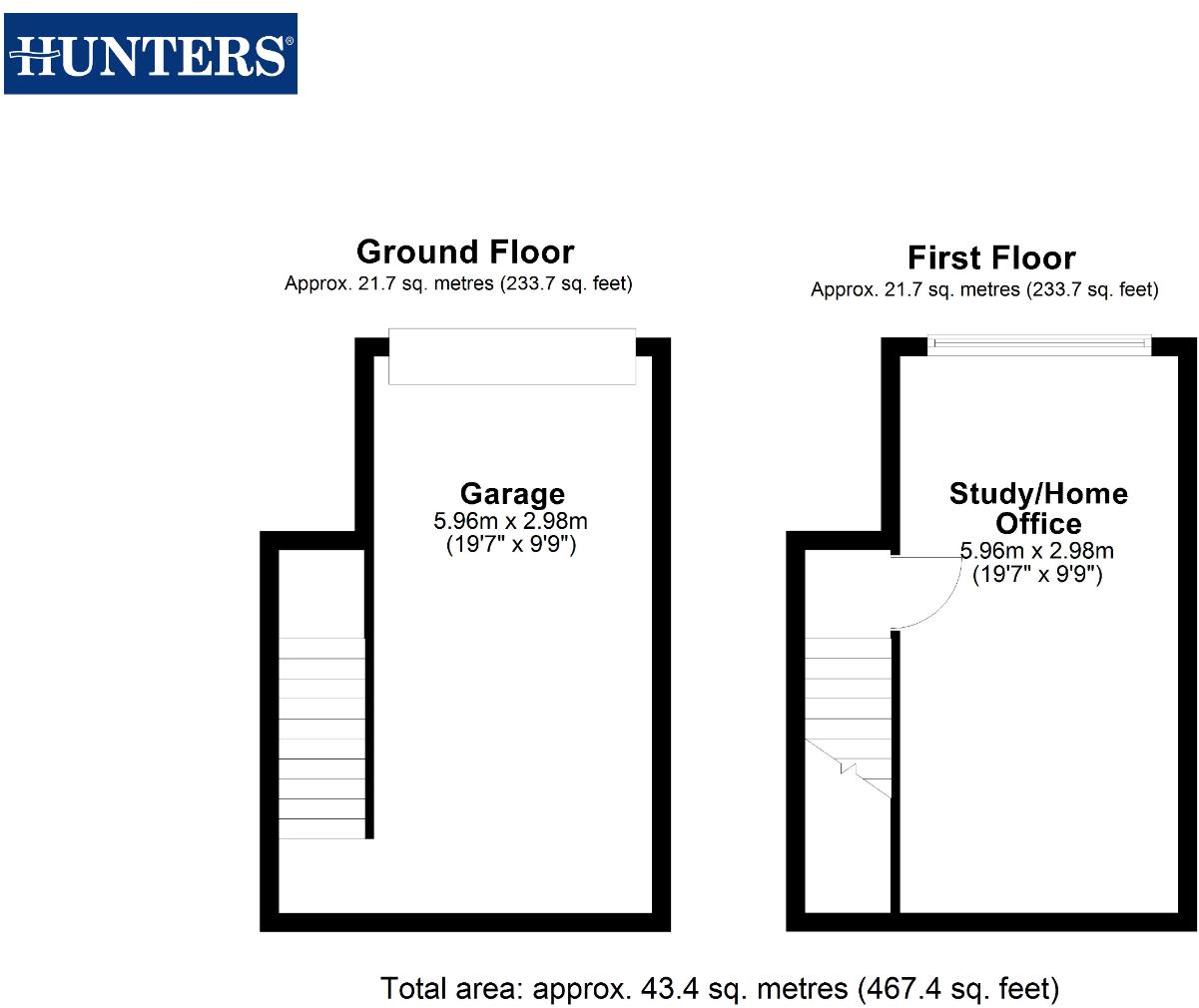Summary - 84 Haigh Moor Way, Castleford, West Yorkshire WF10 2EX
3 bed 1 bath Town House
Versatile family home with separate garage studio, garden and easy commute links.
- Three-bedroom mid-terrace with additional elevated atelier/occasional fourth room
- Detached garage with external-stair atelier, ideal for office or guest space
- Landscaped rear garden with lawn, patio and raised decking for entertaining
- Off-street parking to the front; low-maintenance frontage and mature trees
- Single family bathroom only; no en-suite provision on first floor
- Atelier accessed by external staircase, not internal access
- Freehold, EPC B, council tax band C; approx 978 sq ft internal area
- Local crime levels reported as high; buyers should research local stats
This mid-terrace townhouse offers flexible family living across two floors plus a detached garage with an elevated atelier — ideal for a home office or guest room. The ground floor provides a bright living room and a well-appointed kitchen-diner with space for everyday dining and direct access to the thoughtfully landscaped rear garden. Upstairs are three genuine bedrooms and a contemporary family bathroom; the primary bedroom benefits from a bay-window walk-in wardrobe.
Externally the property scores well: off-street parking to the front, a decent-sized private rear garden with lawn, patio and raised decking for entertaining, and a separate garage with external stairs up to the atelier. The atelier provides useful ancillary accommodation and separation for remote working or overnight visitors, though access is via an external staircase.
Practical details are straightforward: freehold tenure, EPC rating B, council tax band C and about 978 sq ft of living space. The house sits in a sought-after Allerton Bywater location with good transport links, local schools (several rated Good) and leisure amenities nearby — convenient for families and commuters.
A few points to note: there is a single family bathroom only, and the atelier’s external access may not suit everyone. Local crime statistics are high for the area, which some buyers will want to investigate further. Overall the home is modern, well-presented and ready to occupy, offering clear value for buyers wanting flexible family accommodation with a separate work/guest space.
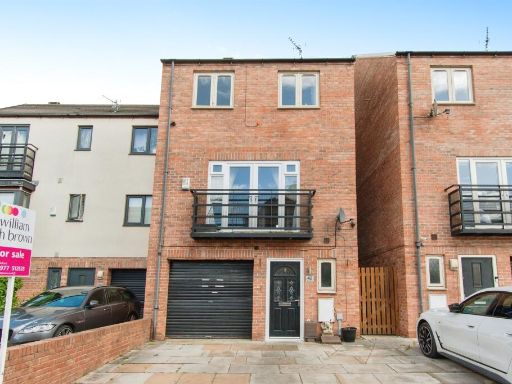 4 bedroom town house for sale in Warren House Road, Allerton Bywater, CASTLEFORD, WF10 — £260,000 • 4 bed • 2 bath • 954 ft²
4 bedroom town house for sale in Warren House Road, Allerton Bywater, CASTLEFORD, WF10 — £260,000 • 4 bed • 2 bath • 954 ft²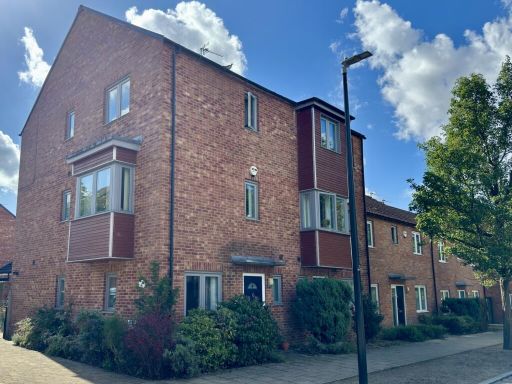 4 bedroom end of terrace house for sale in Davy Road, Allerton Bywater, WF10 2EU, WF10 — £300,000 • 4 bed • 2 bath • 1253 ft²
4 bedroom end of terrace house for sale in Davy Road, Allerton Bywater, WF10 2EU, WF10 — £300,000 • 4 bed • 2 bath • 1253 ft²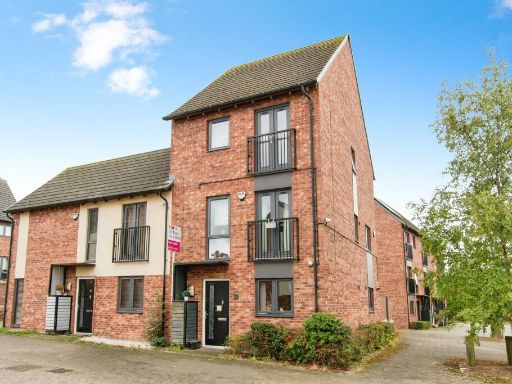 4 bedroom semi-detached house for sale in Lapwing Close, Allerton Bywater, Castleford, WF10 — £250,000 • 4 bed • 2 bath • 776 ft²
4 bedroom semi-detached house for sale in Lapwing Close, Allerton Bywater, Castleford, WF10 — £250,000 • 4 bed • 2 bath • 776 ft²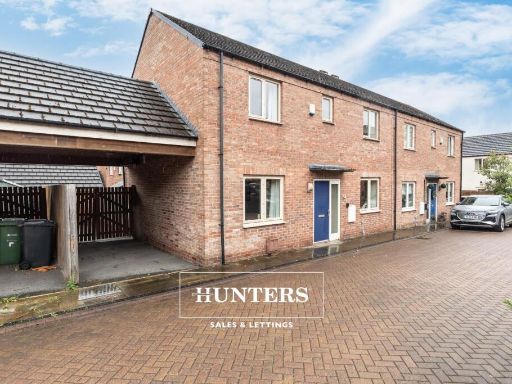 3 bedroom semi-detached house for sale in Trevithick Road, Allerton Bywater, Castleford, WF10 — £220,000 • 3 bed • 2 bath • 1030 ft²
3 bedroom semi-detached house for sale in Trevithick Road, Allerton Bywater, Castleford, WF10 — £220,000 • 3 bed • 2 bath • 1030 ft²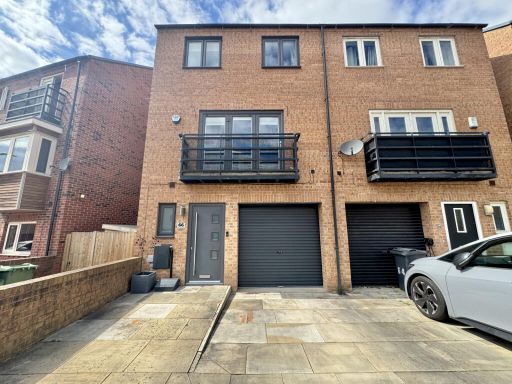 4 bedroom semi-detached house for sale in Warren House Road, Allerton Bywater, WF10 — £290,000 • 4 bed • 3 bath • 939 ft²
4 bedroom semi-detached house for sale in Warren House Road, Allerton Bywater, WF10 — £290,000 • 4 bed • 3 bath • 939 ft²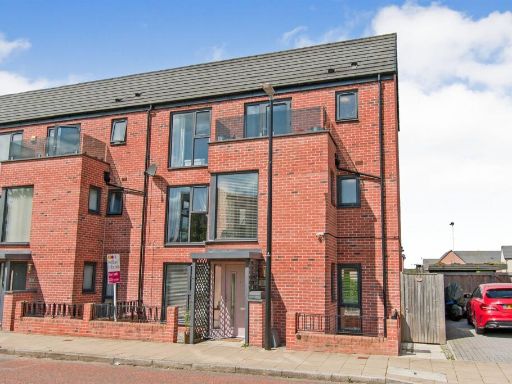 4 bedroom town house for sale in Middleton Little Road, Allerton Bywater, Castleford, WF10 — £290,000 • 4 bed • 1 bath • 919 ft²
4 bedroom town house for sale in Middleton Little Road, Allerton Bywater, Castleford, WF10 — £290,000 • 4 bed • 1 bath • 919 ft²
