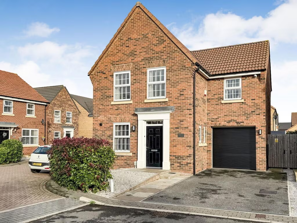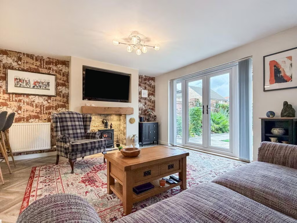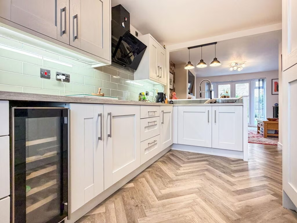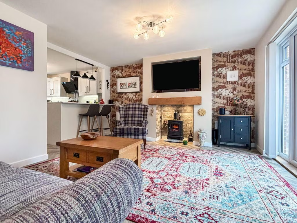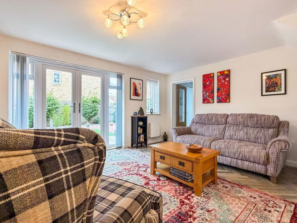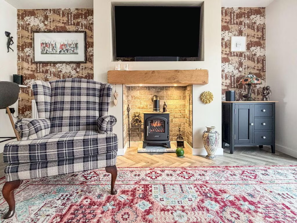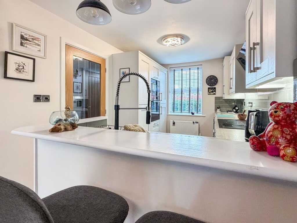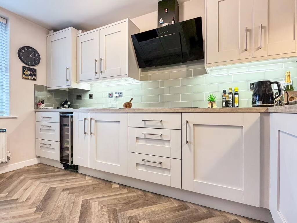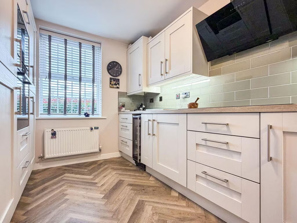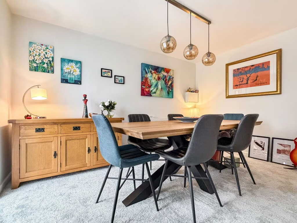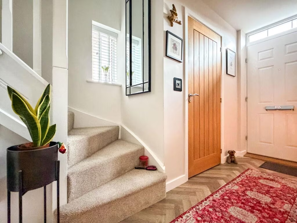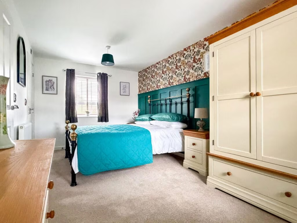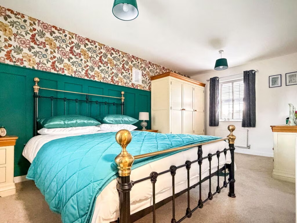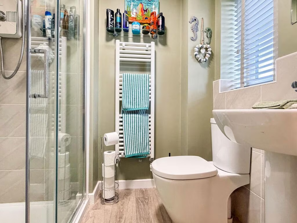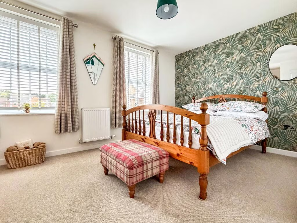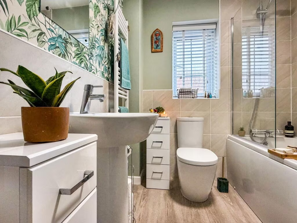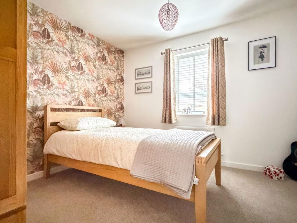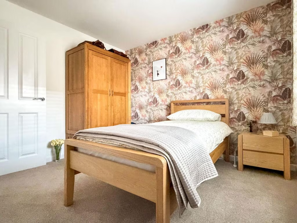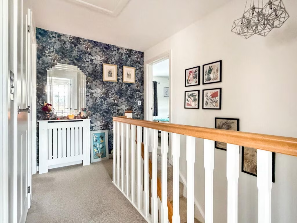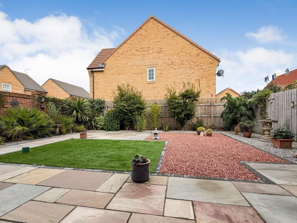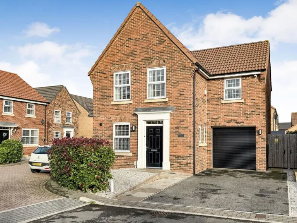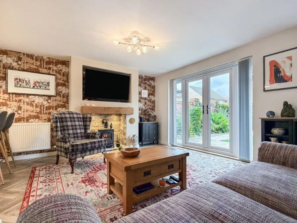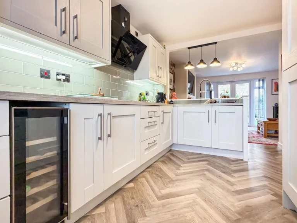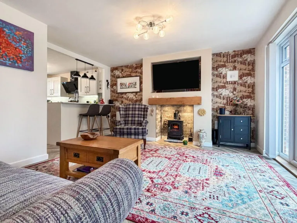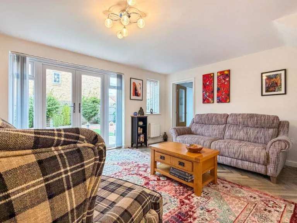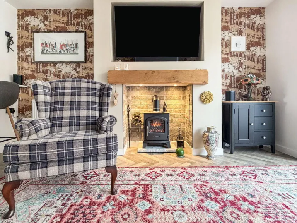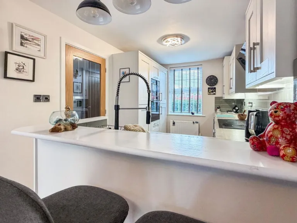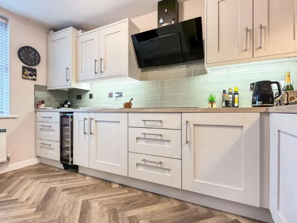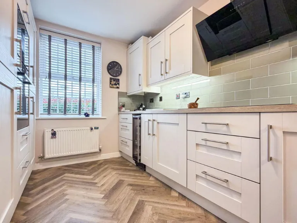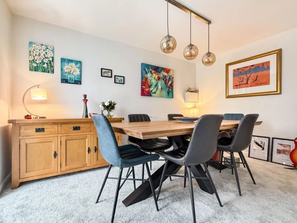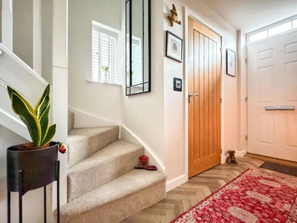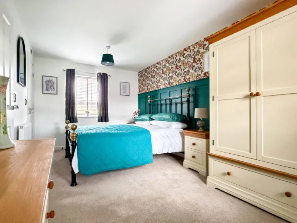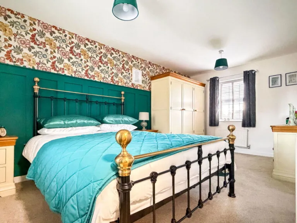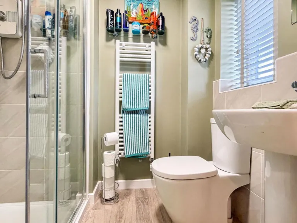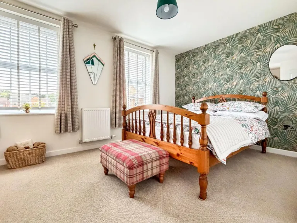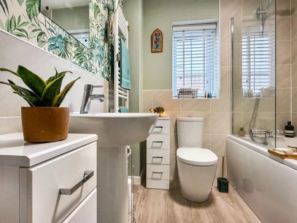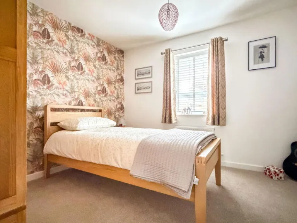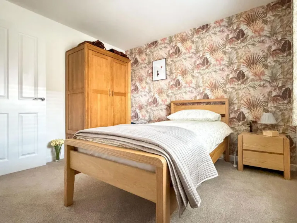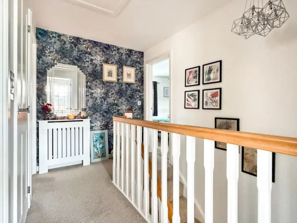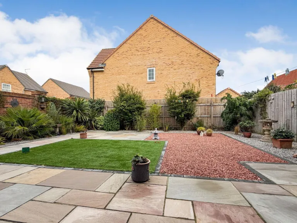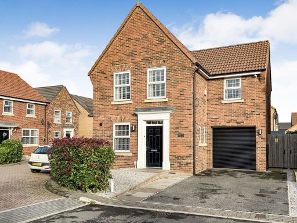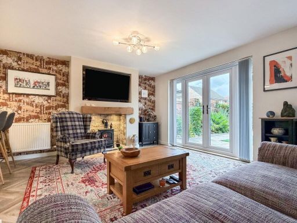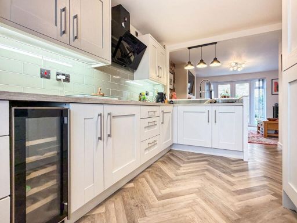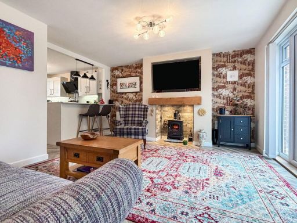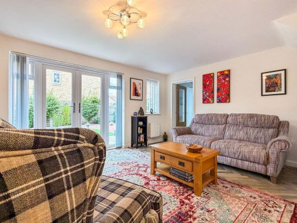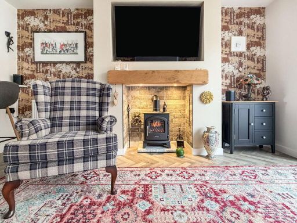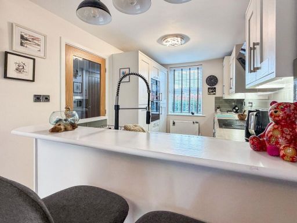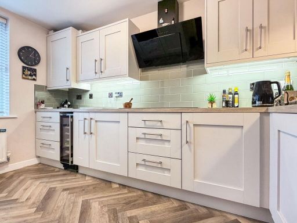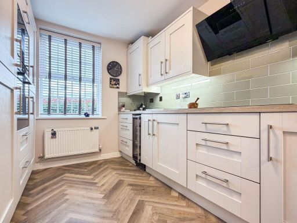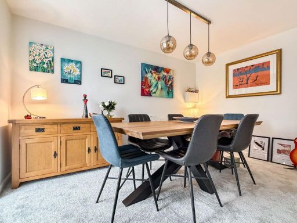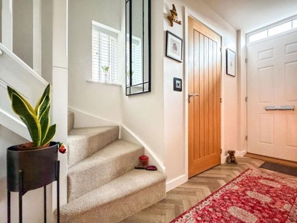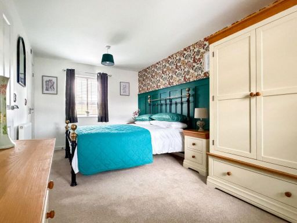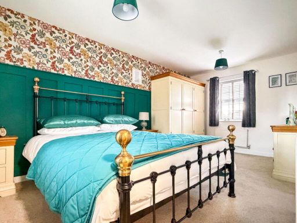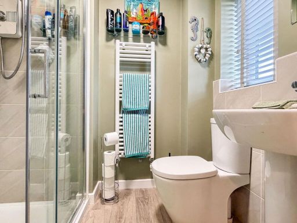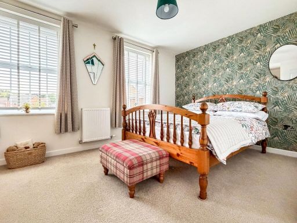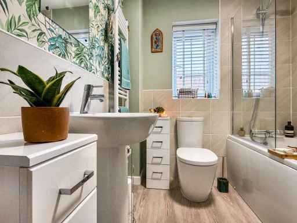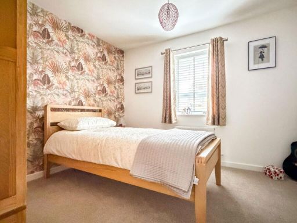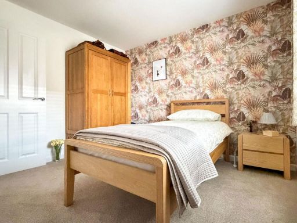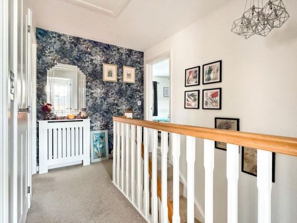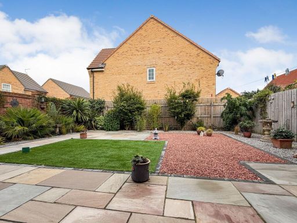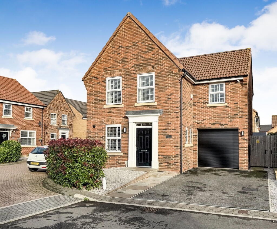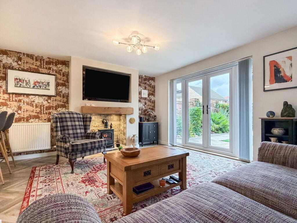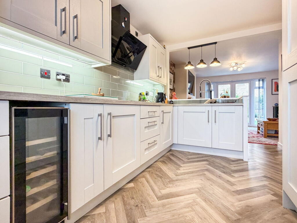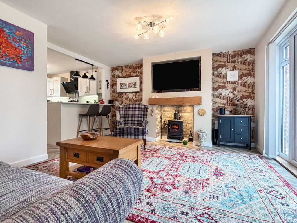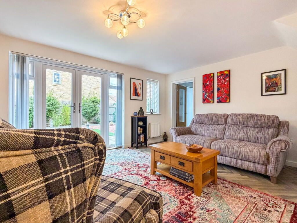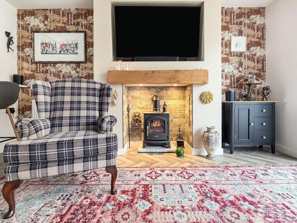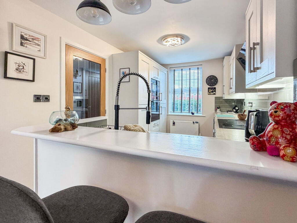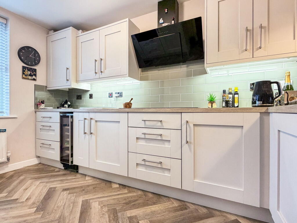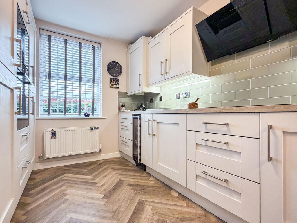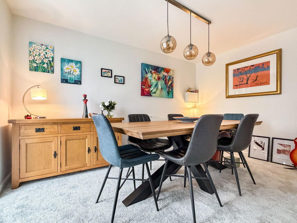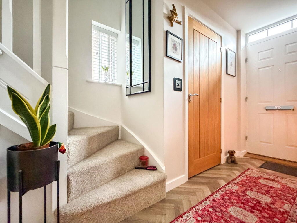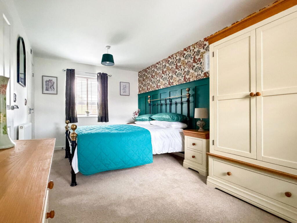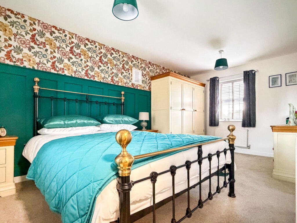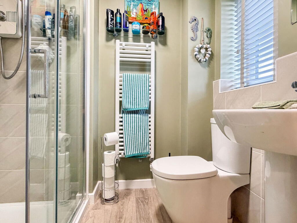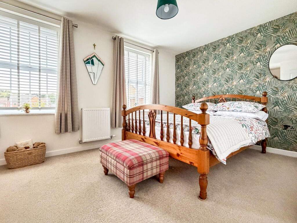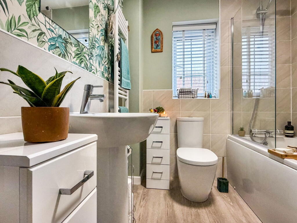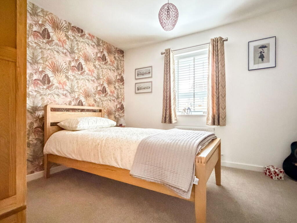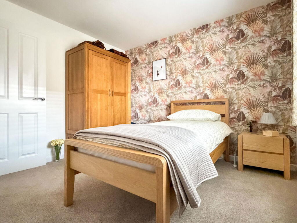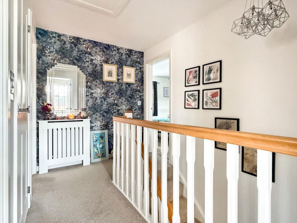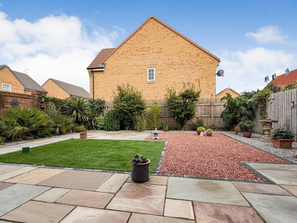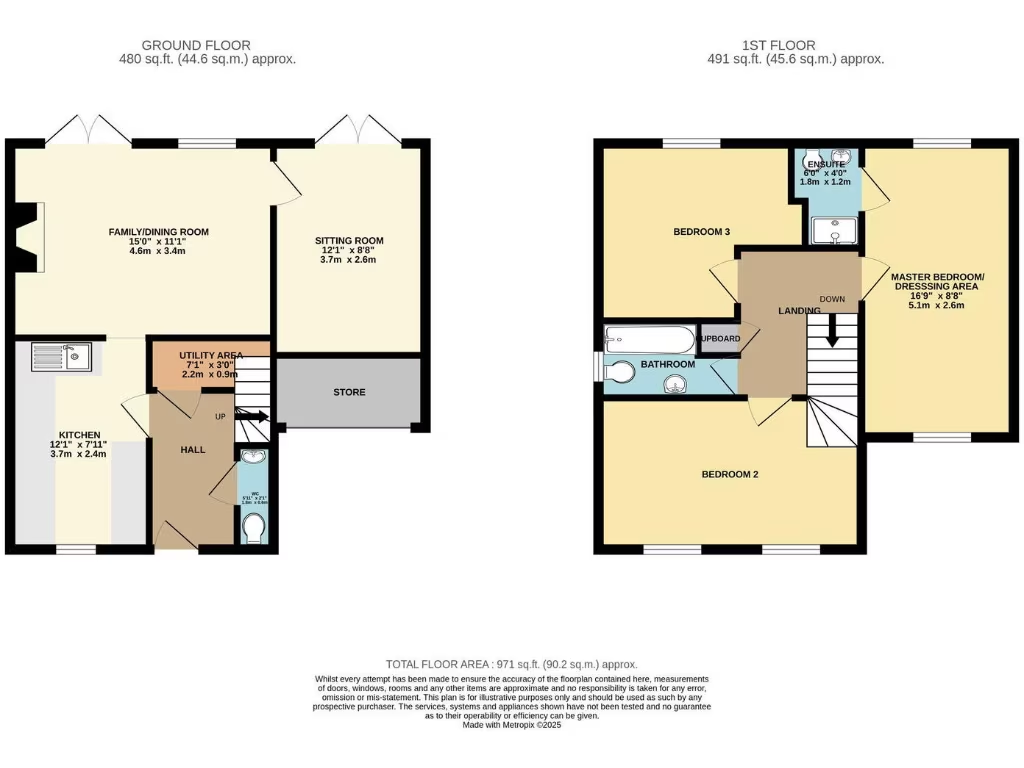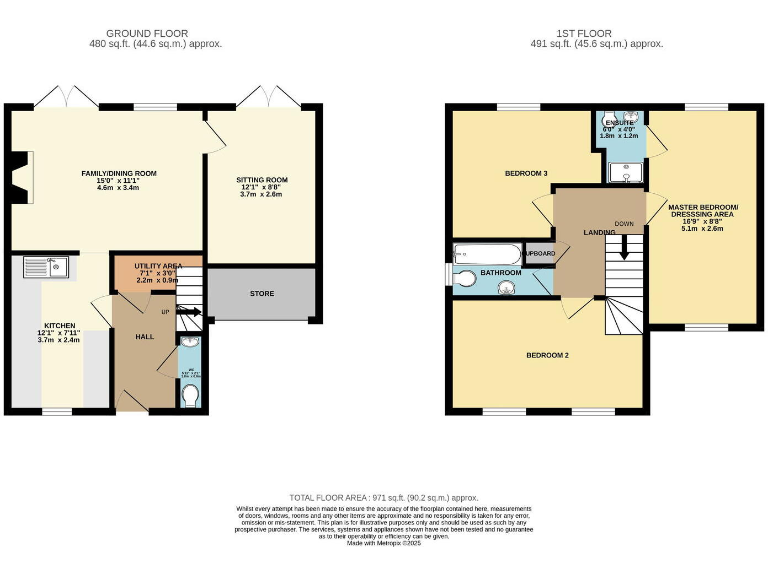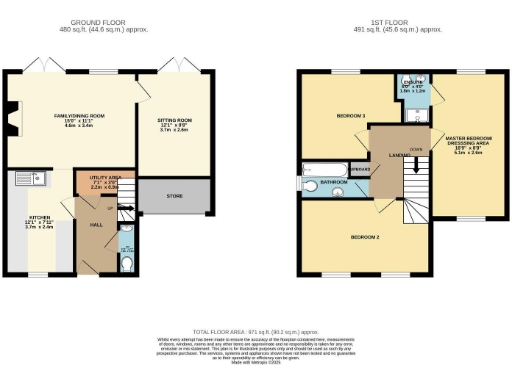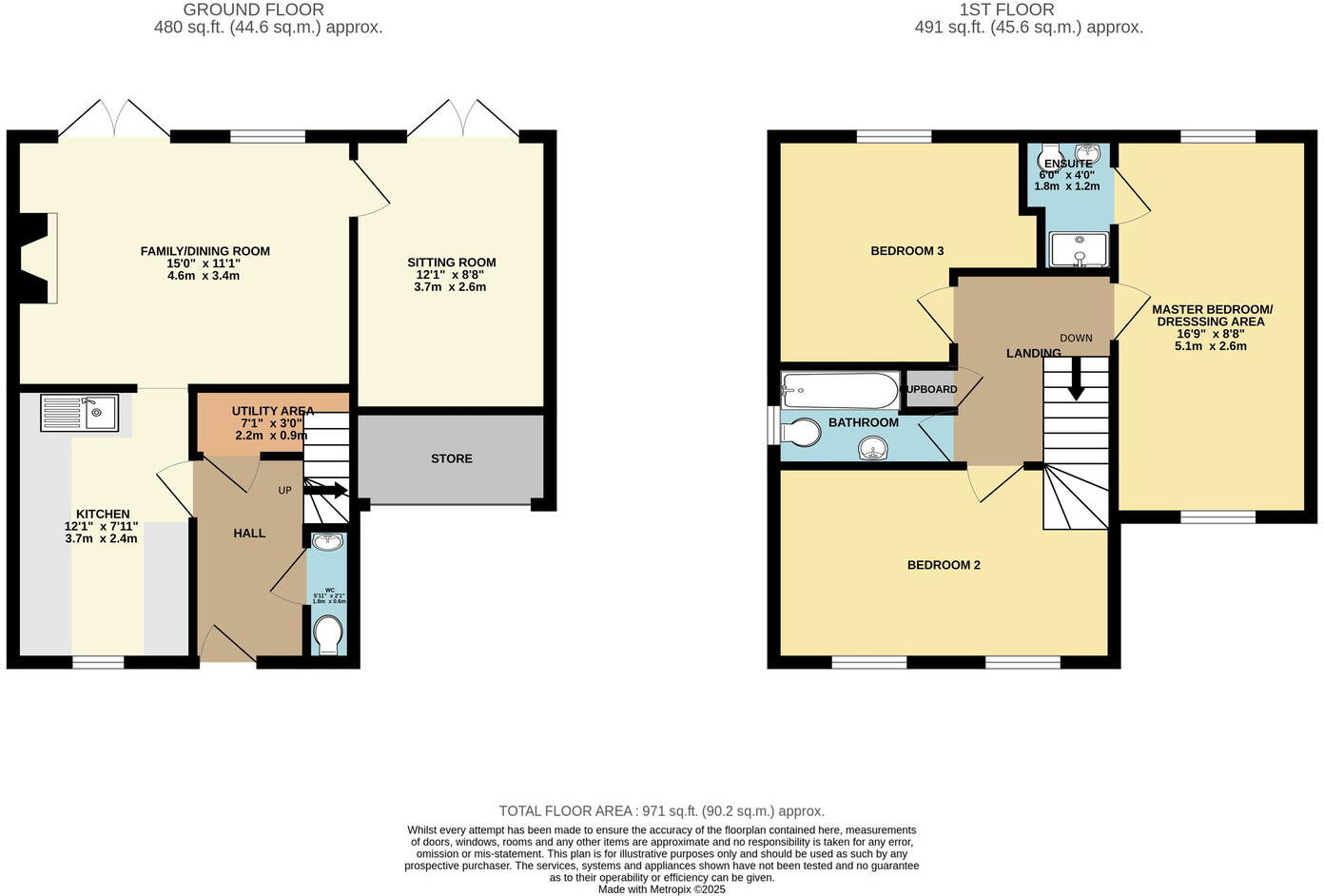Summary - 118 Bailey Street, Anlaby, Hull, East Riding of Yorkshire, HU10 7EZ HU10 7EZ
3 bed 2 bath Detached
Spacious three-bedroom home with ensuite and flexible living spaces for growing households.
Three double bedrooms including full-width master with en-suite and dressing area
Open-plan living, dining and kitchen with patio doors to rear garden
Converted garage provides extra living/storage; no internal garage parking
Double-width driveway and front garden for off-road parking and kerb appeal
Downstairs cloakroom and understairs walk-in utility/storage space
Built 2019 with EPC B, double glazing and modern gas central heating
Modest corner plot—garden secure but limited in size for extensions
Excellent broadband and mobile signal; nearby Good-rated primary and secondary schools
Built by David Wilson Homes in 2019, this three-bedroom detached house sits on a corner plot and offers contemporary family living in Anlaby. The open-plan living, dining and kitchen area is bright and sociable, anchored by a fireplace with an electric log burner and patio doors that open onto a secure rear garden. A second sitting room, formed from a converted garage, adds flexibility for a home office, playroom or quiet retreat.
The master bedroom spans the full width of the house and includes a dressing area plus en-suite, while two further double bedrooms accommodate family, guests or hobbies. Practical features include a downstairs cloakroom, a walk-in understairs utility cupboard, mains gas central heating with boiler and radiators, double glazing and an EPC B energy rating — all reflecting modern, low-maintenance living.
Outside, the property benefits from a private double-width driveway and a well-kept front garden. The rear garden is enclosed and secure, suitable for children, pets and summer entertaining. Local schools are highly accessible and rated Good, and the area offers fast broadband and excellent mobile signal, useful for remote working and streaming.
A few practical points to note: the garage has been converted and now provides storage rather than internal vehicle accommodation, and the plot size is modest for a corner position. The house is described as average-sized internally (approximately 971 sq ft) and has been well maintained, ready to move into with scope for personalisation where desired.
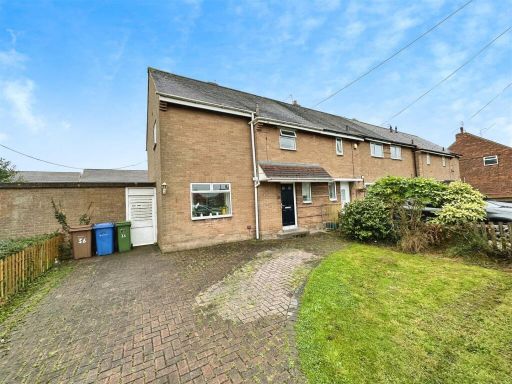 3 bedroom end of terrace house for sale in Legard Drive, Anlaby, HU10 — £195,000 • 3 bed • 1 bath • 1295 ft²
3 bedroom end of terrace house for sale in Legard Drive, Anlaby, HU10 — £195,000 • 3 bed • 1 bath • 1295 ft²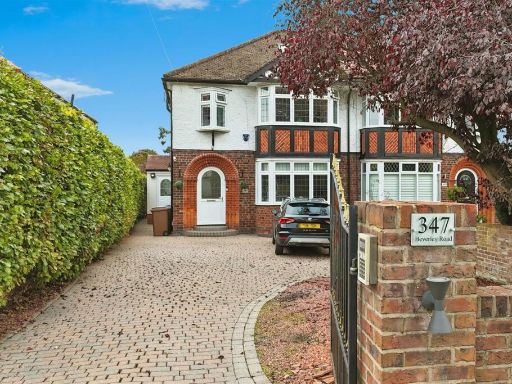 3 bedroom semi-detached house for sale in Beverley Road, Anlaby, Hull, HU10 — £375,000 • 3 bed • 2 bath • 1675 ft²
3 bedroom semi-detached house for sale in Beverley Road, Anlaby, Hull, HU10 — £375,000 • 3 bed • 2 bath • 1675 ft²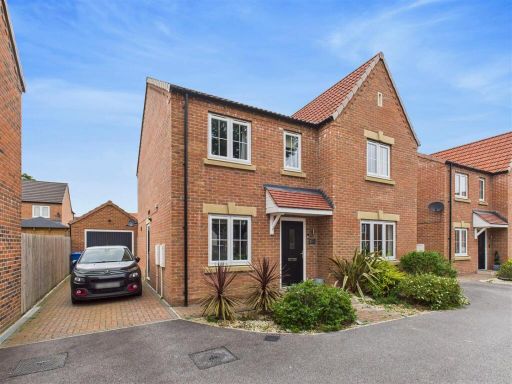 4 bedroom detached house for sale in Ketil Place, Anlaby, HU10 — £395,000 • 4 bed • 2 bath • 1036 ft²
4 bedroom detached house for sale in Ketil Place, Anlaby, HU10 — £395,000 • 4 bed • 2 bath • 1036 ft²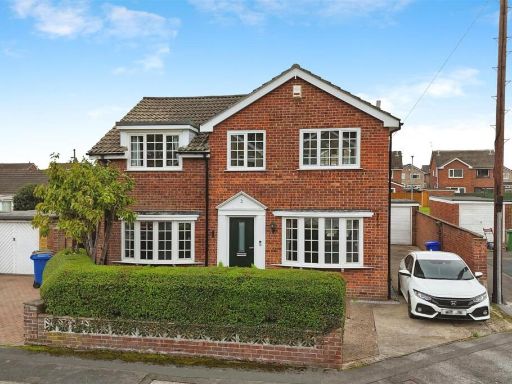 4 bedroom detached house for sale in Yewtree Drive, Hull, HU5 — £315,000 • 4 bed • 2 bath • 1420 ft²
4 bedroom detached house for sale in Yewtree Drive, Hull, HU5 — £315,000 • 4 bed • 2 bath • 1420 ft²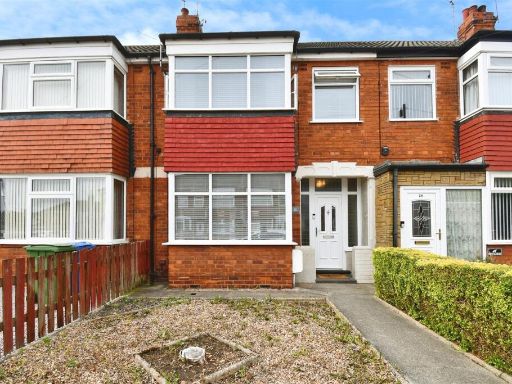 3 bedroom terraced house for sale in Bernadette Avenue, Hull, HU4 — £186,000 • 3 bed • 1 bath • 827 ft²
3 bedroom terraced house for sale in Bernadette Avenue, Hull, HU4 — £186,000 • 3 bed • 1 bath • 827 ft²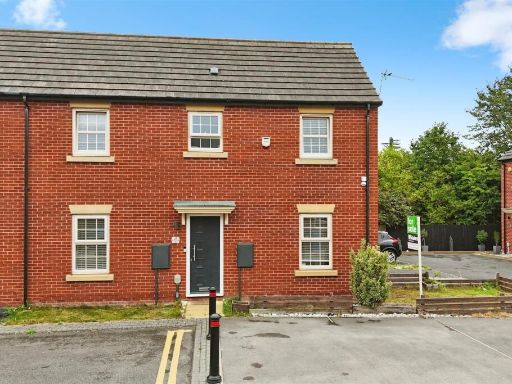 3 bedroom semi-detached house for sale in Boothferry Park Halt, Hull, HU4 — £179,950 • 3 bed • 2 bath • 858 ft²
3 bedroom semi-detached house for sale in Boothferry Park Halt, Hull, HU4 — £179,950 • 3 bed • 2 bath • 858 ft²