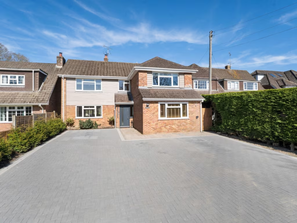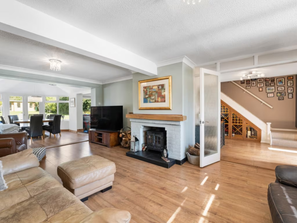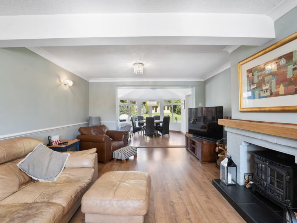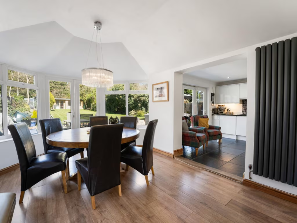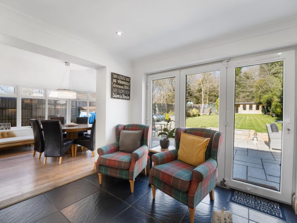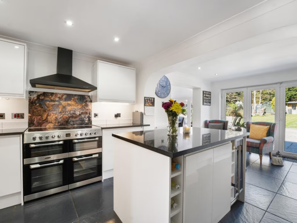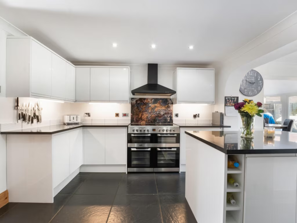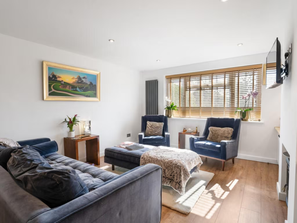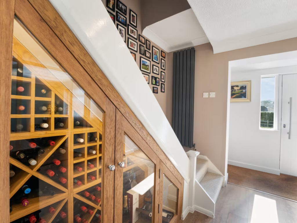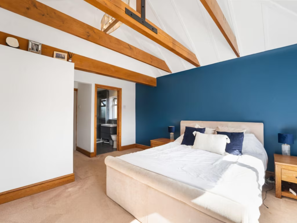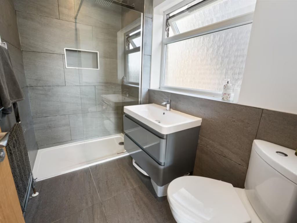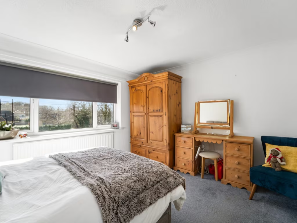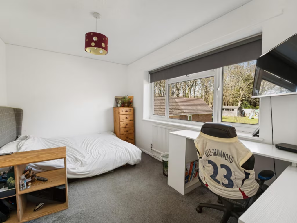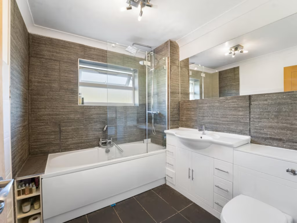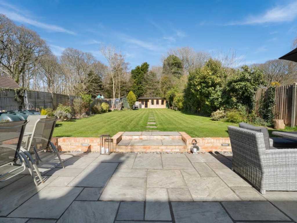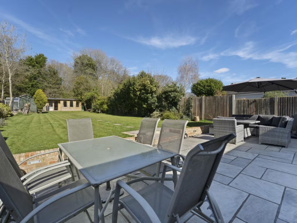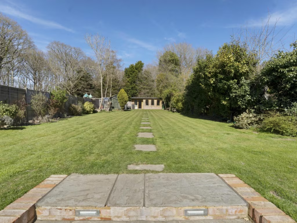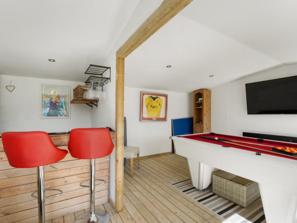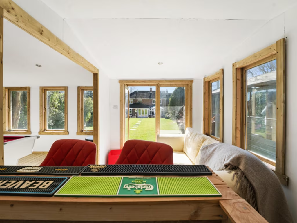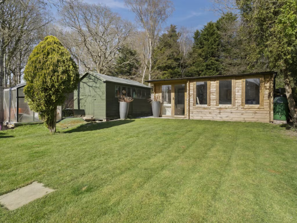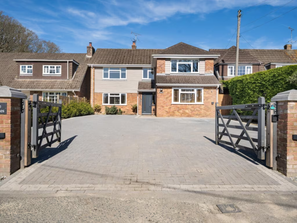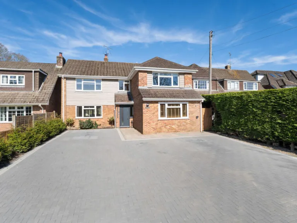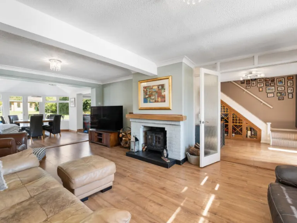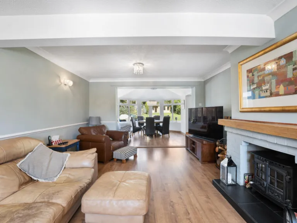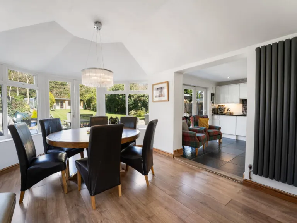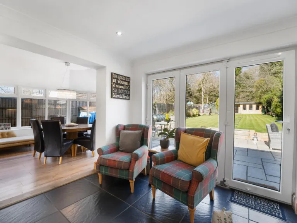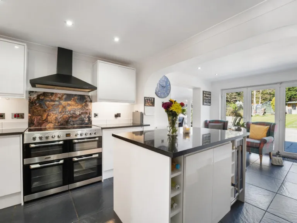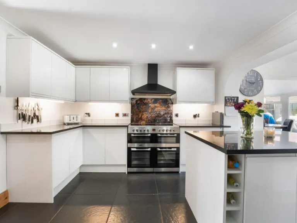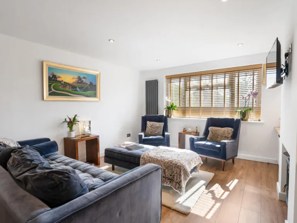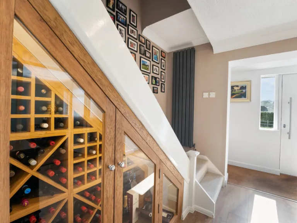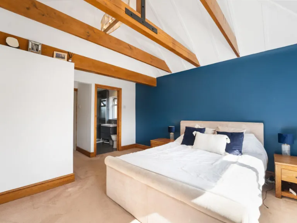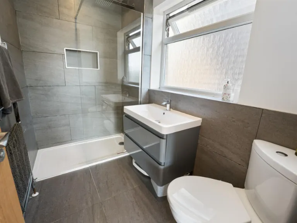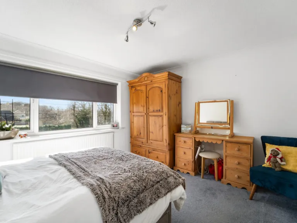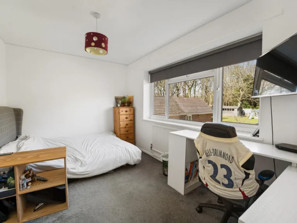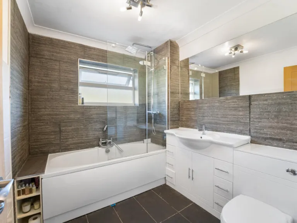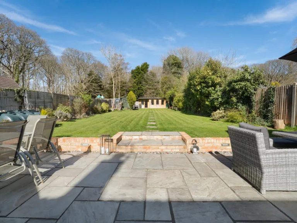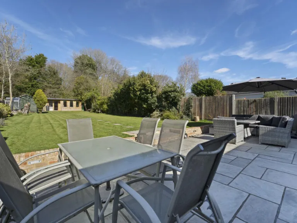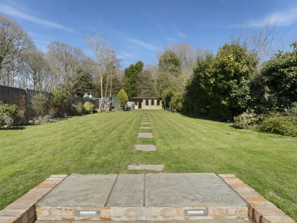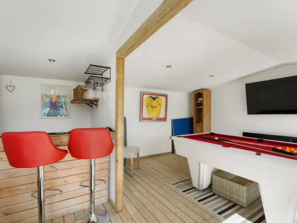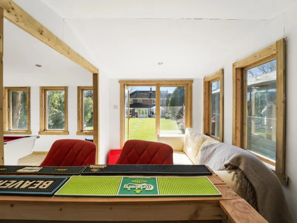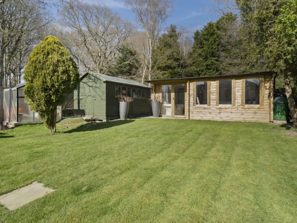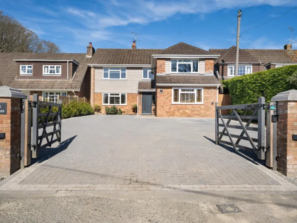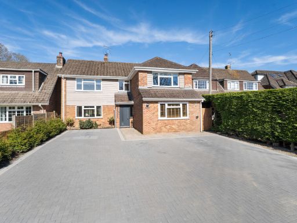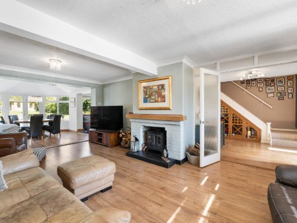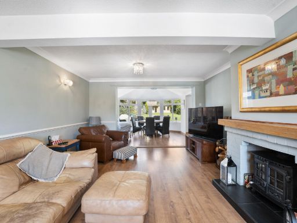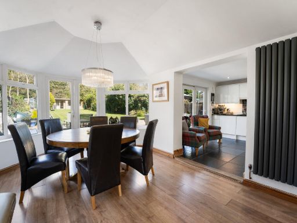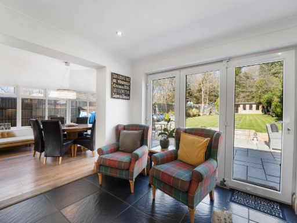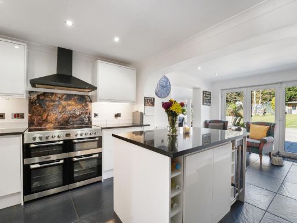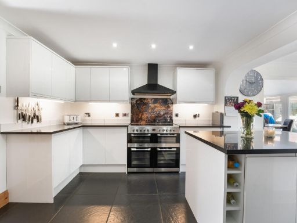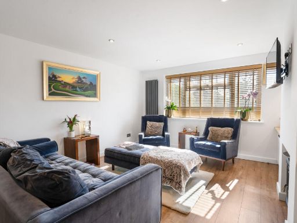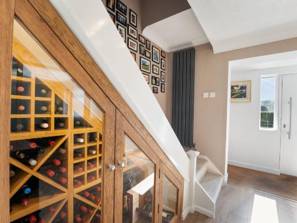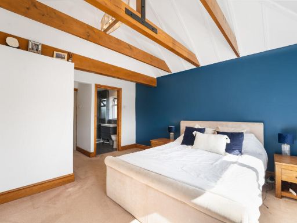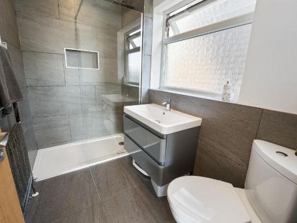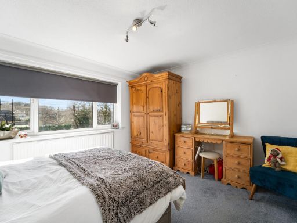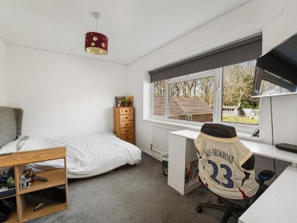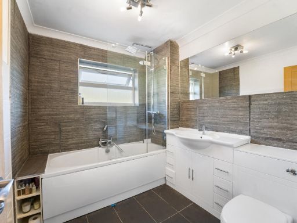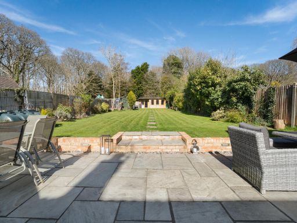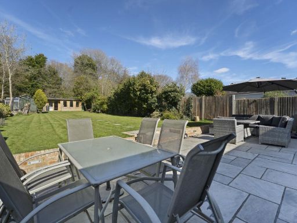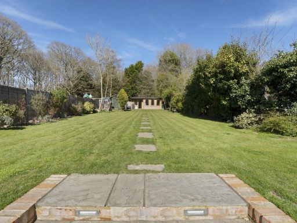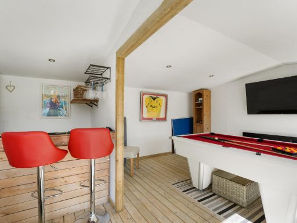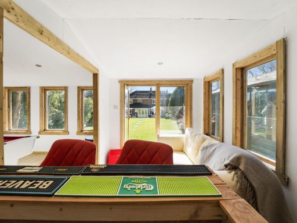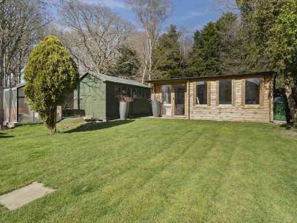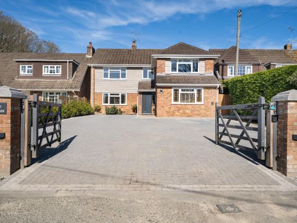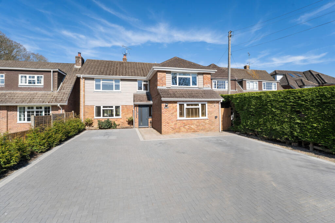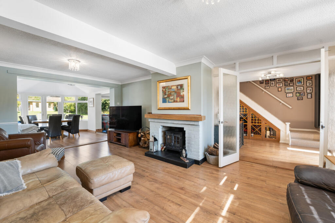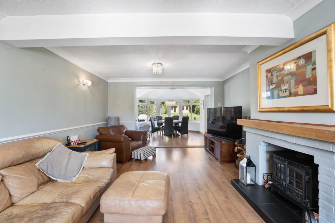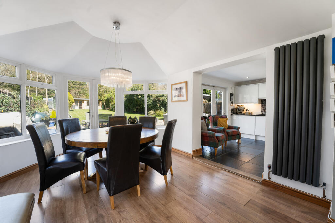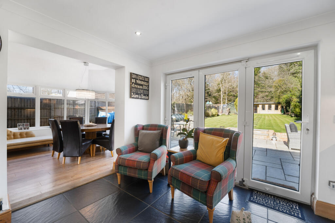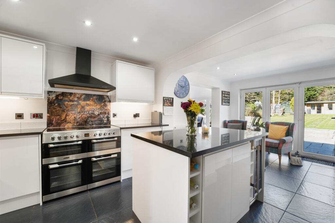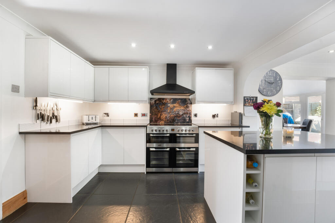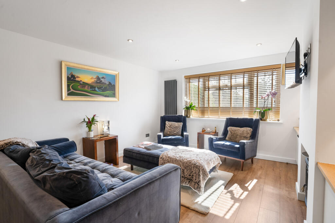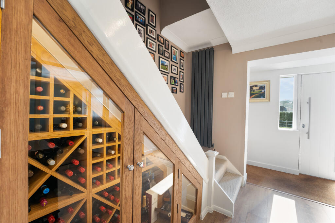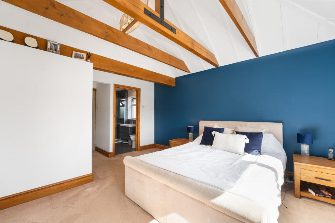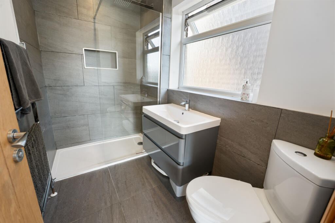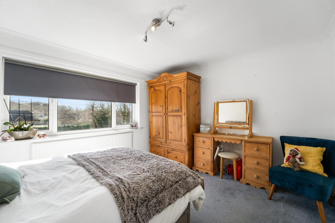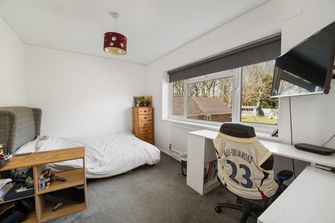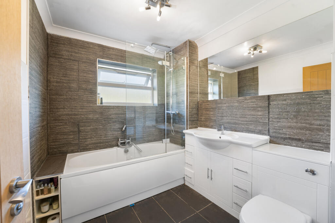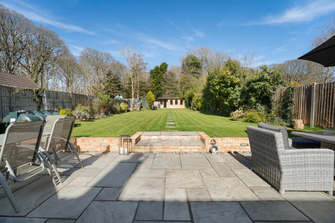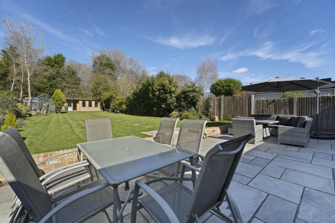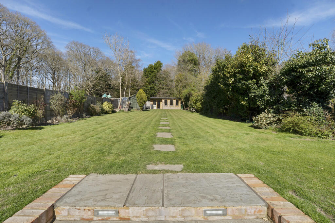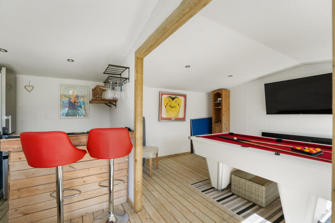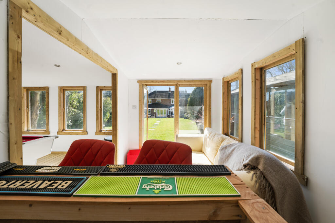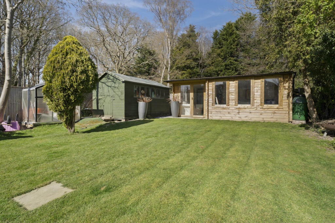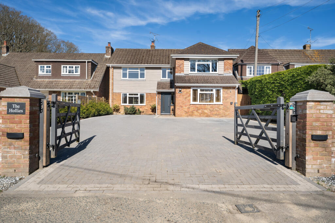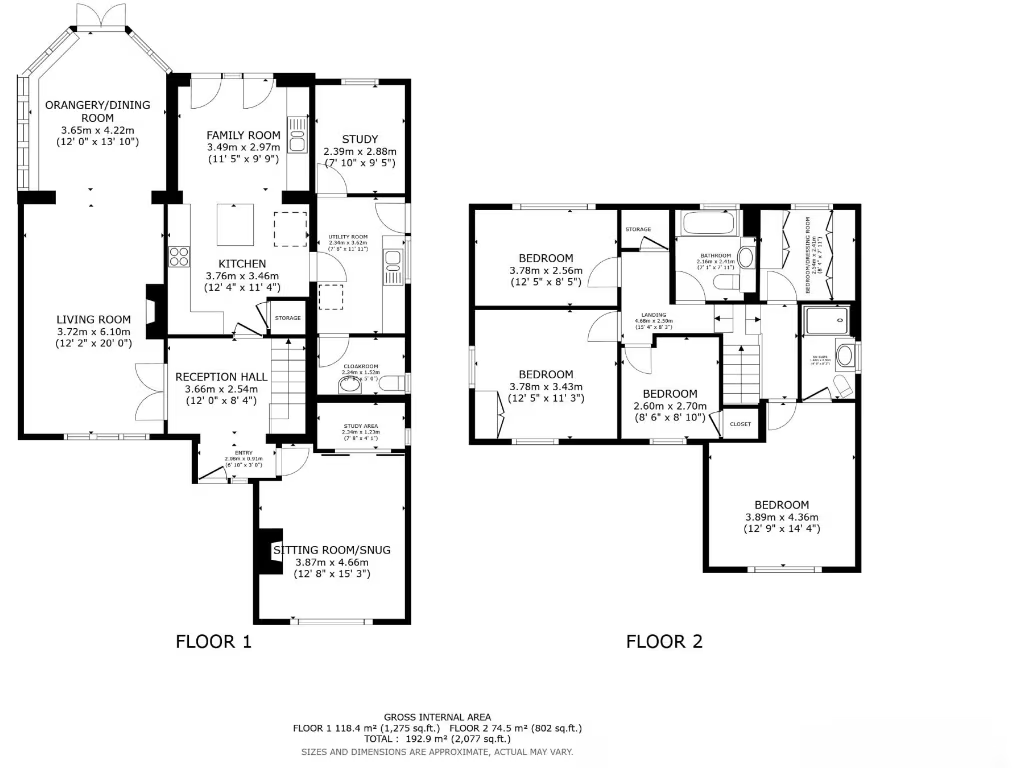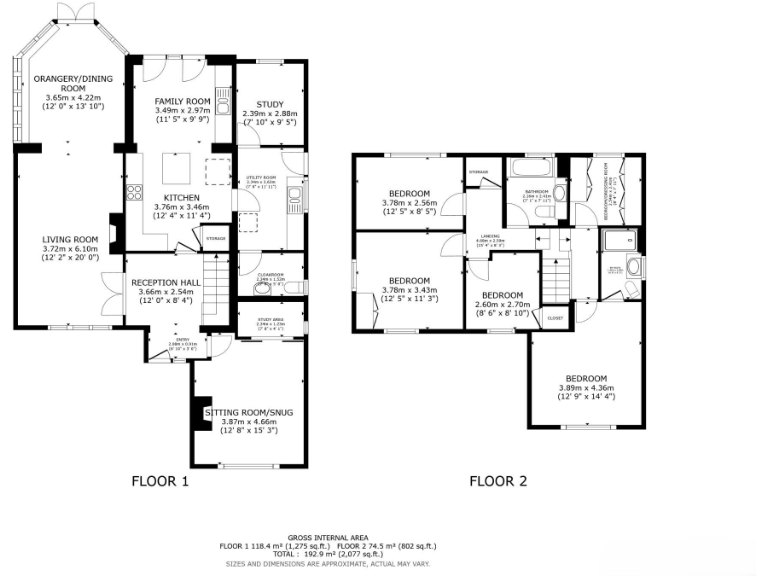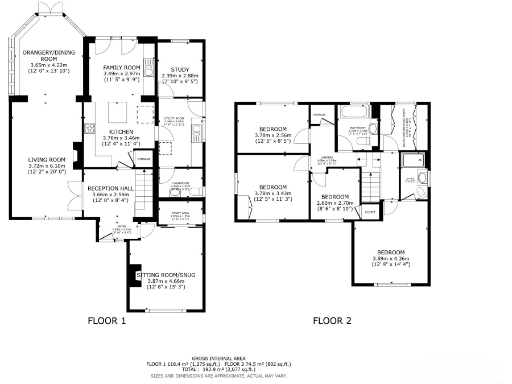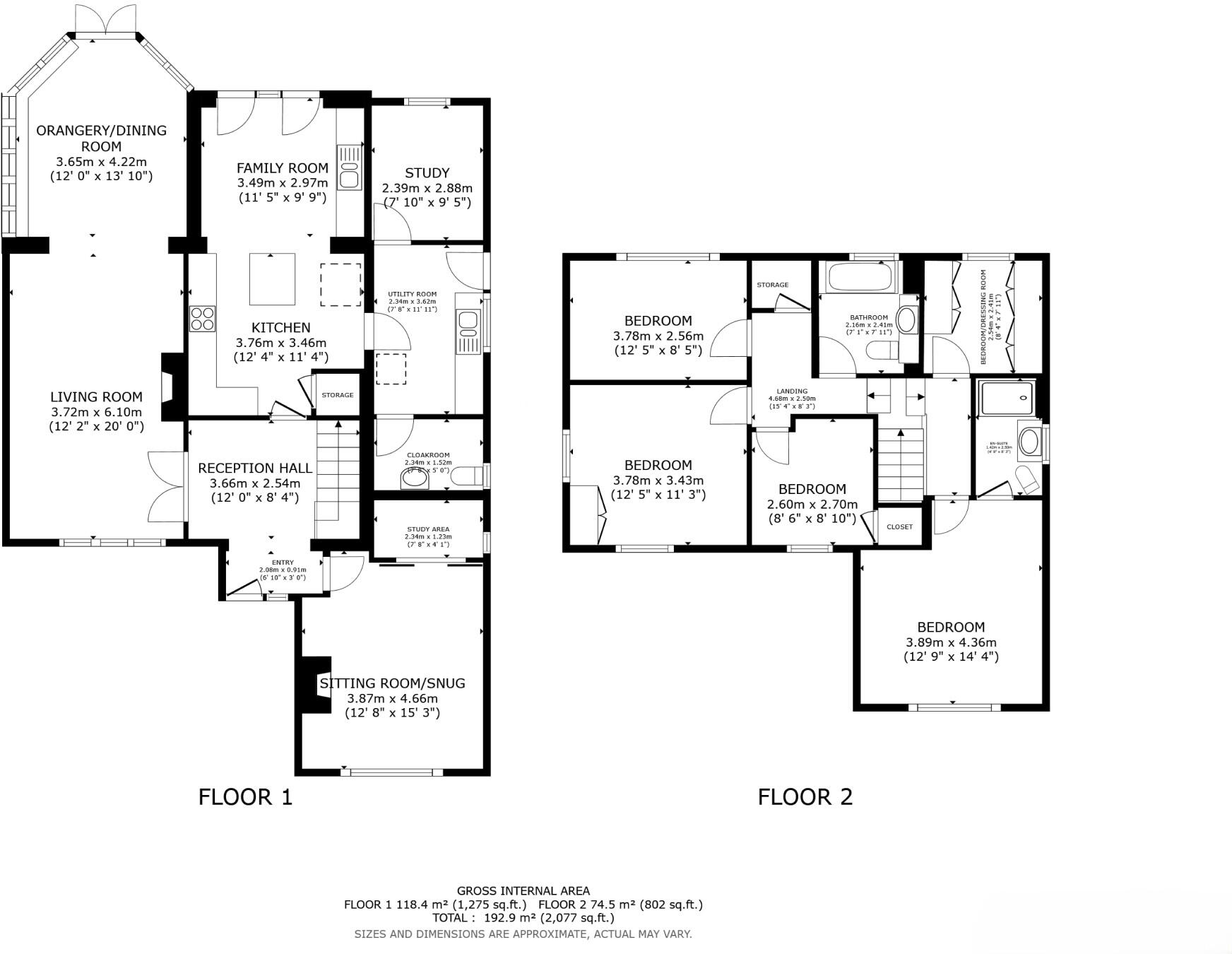Summary - THE HOLLIES BROMLEY GREEN ROAD RUCKINGE ASHFORD TN26 2EG
5 bed 2 bath Detached
Newly renovated five-bed detached home with large garden and annex potential.
Five bedrooms and two bathrooms with vaulted main bedroom and en suite
Newly renovated throughout with modern kitchen and upgraded finishes
Large private rear garden with terrace, two stores and cabin/games room
Remote-operated double gates; substantial block-paved driveway for many cars
Ground-floor former annex easily reinstated for multi-generational living
Oil-fired boiler heating (oil supply, not community) — ongoing fuel cost
Council tax classed as expensive for the area
Broadband speeds average despite excellent mobile signal
Set on a large private plot in a sought-after semi-rural setting near Ashford, The Hollies is a newly renovated five-bedroom detached house offering flexible family living across multiple reception rooms. The property combines contemporary finishes — including a modern fitted kitchen, orangery and upgraded double glazing — with practical additions such as a utility, home office and wine store. A detached cabin/games room with power and heating extends entertaining options.
Accommodation is arranged over two storeys with a vaulted main bedroom and en suite, four further bedrooms and two family bathrooms. An area of the ground floor was previously used as annexed accommodation (bedroom, kitchen and shower room) and could be reinstated for multigenerational living or a home enterprise. The living spaces flow well for family use: a main sitting room with log burner leads to the orangery, while a separate family room and front living area provide quieter or childrens’ zones.
Outside, remote-operated double gates open to a substantial block-paved driveway with ample off-street parking. The secluded rear garden is mainly lawn with a large entertaining terrace, two garden stores and the versatile cabin. The plot is approximately 0.18 acres and sits in a low-crime, prosperous countryside hamlet within reach of Ashford’s amenities and transport links.
Practical points to note: the house is heated by an oil-fired boiler (not a community supply), and council tax is rated expensive for the area. Broadband speeds are average. These factual details should be weighed against the property’s recent refurbishment, generous space (around 2,076 sq ft) and strong potential for multi-generational use or home working.
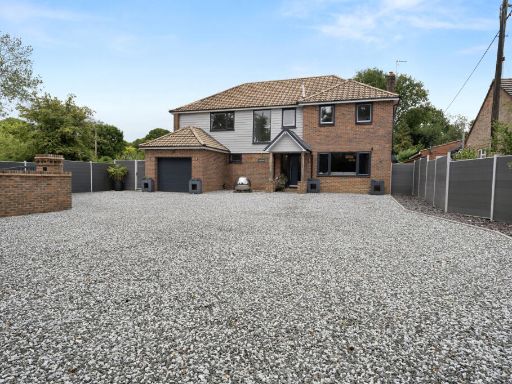 4 bedroom detached house for sale in Bromley Green Road, Ashford, TN26 2EG, TN26 — £975,000 • 4 bed • 2 bath • 2344 ft²
4 bedroom detached house for sale in Bromley Green Road, Ashford, TN26 2EG, TN26 — £975,000 • 4 bed • 2 bath • 2344 ft²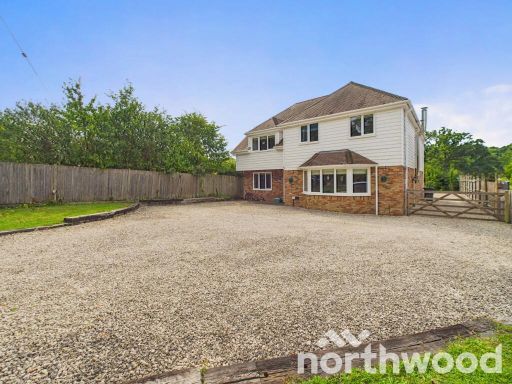 5 bedroom detached house for sale in Bromley Green Road, Ashford, Ruckinge, TN26 — £925,000 • 5 bed • 3 bath • 2271 ft²
5 bedroom detached house for sale in Bromley Green Road, Ashford, Ruckinge, TN26 — £925,000 • 5 bed • 3 bath • 2271 ft²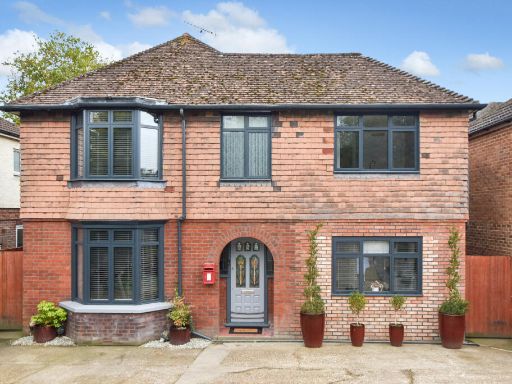 6 bedroom detached house for sale in Maidstone Road, Ashford, TN24 8UA, TN24 — £750,000 • 6 bed • 5 bath • 2303 ft²
6 bedroom detached house for sale in Maidstone Road, Ashford, TN24 8UA, TN24 — £750,000 • 6 bed • 5 bath • 2303 ft²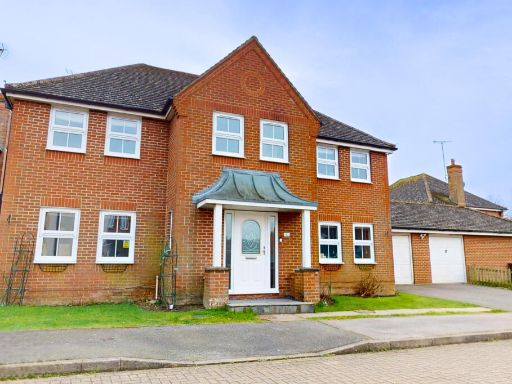 5 bedroom detached house for sale in Thornton Close, Willesborough Lees, Ashford TN24 0QU, TN24 — £625,000 • 5 bed • 3 bath • 1800 ft²
5 bedroom detached house for sale in Thornton Close, Willesborough Lees, Ashford TN24 0QU, TN24 — £625,000 • 5 bed • 3 bath • 1800 ft²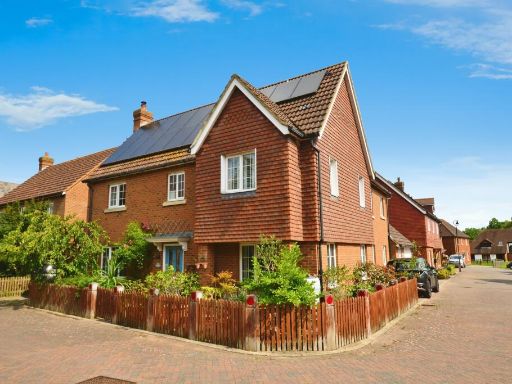 5 bedroom detached house for sale in Orlestone View, Ashford, TN26 — £685,000 • 5 bed • 4 bath • 2686 ft²
5 bedroom detached house for sale in Orlestone View, Ashford, TN26 — £685,000 • 5 bed • 4 bath • 2686 ft²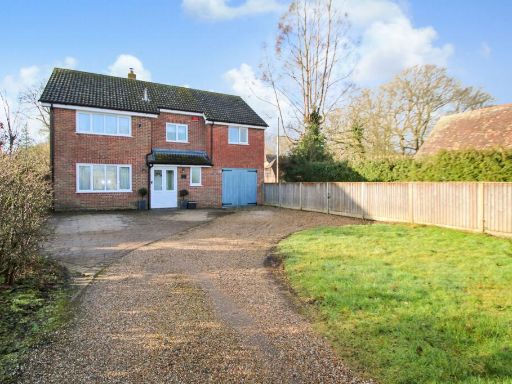 4 bedroom detached house for sale in Hornash Lane, Shadoxhurst, TN26 — £585,000 • 4 bed • 3 bath • 1141 ft²
4 bedroom detached house for sale in Hornash Lane, Shadoxhurst, TN26 — £585,000 • 4 bed • 3 bath • 1141 ft²