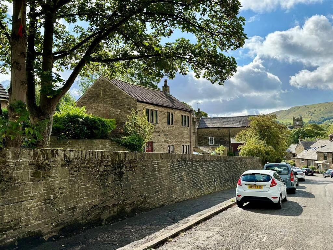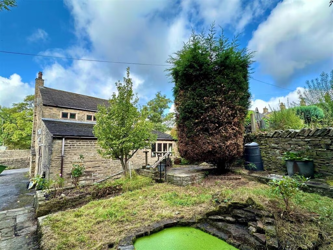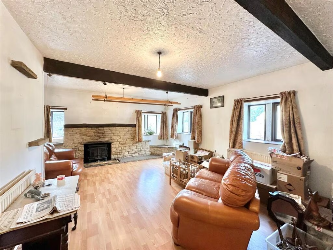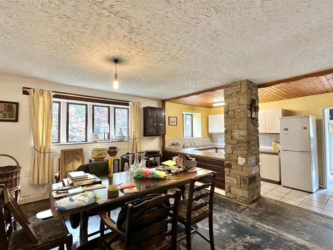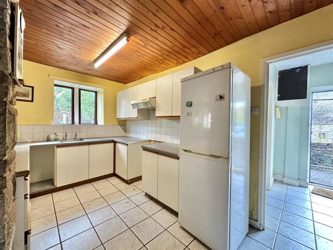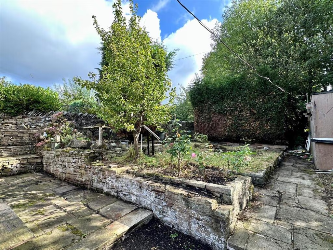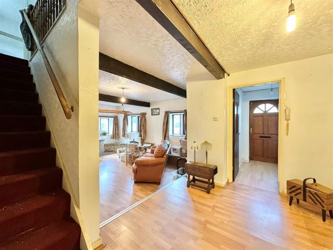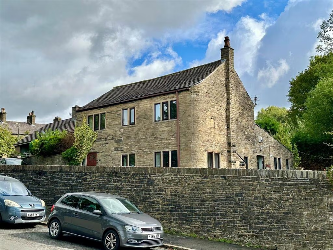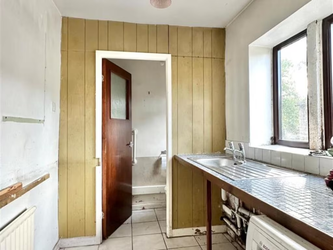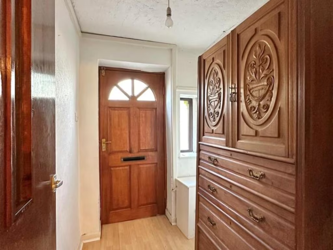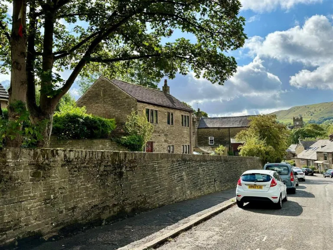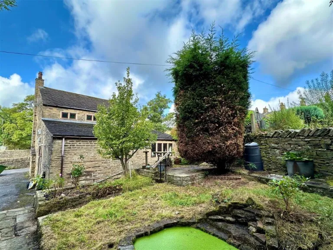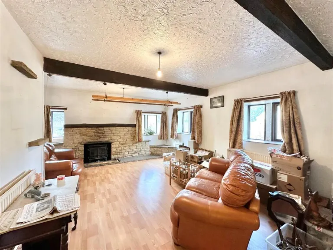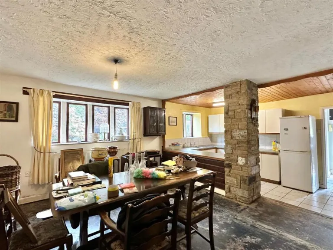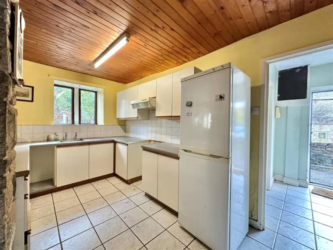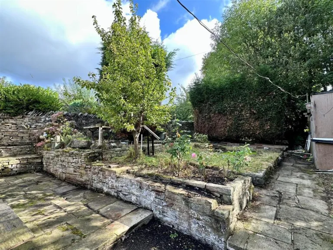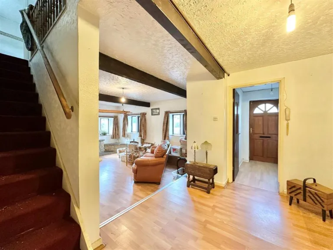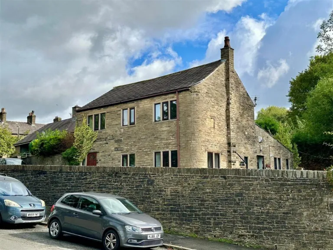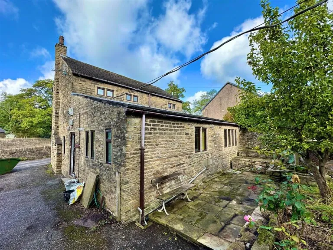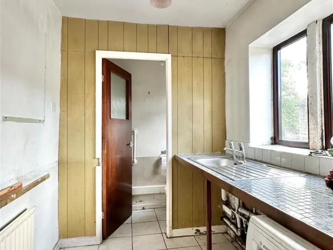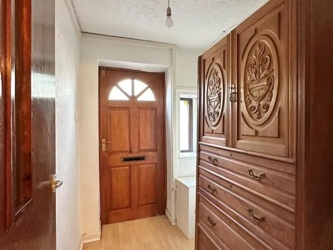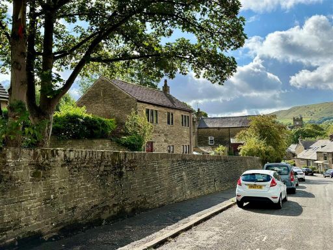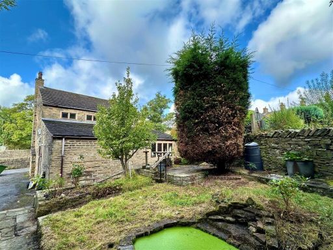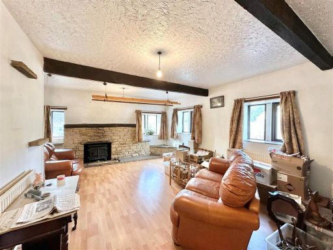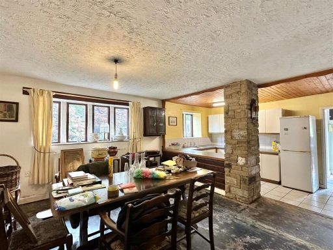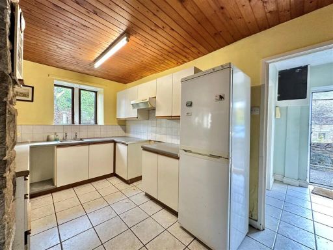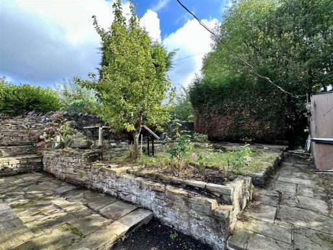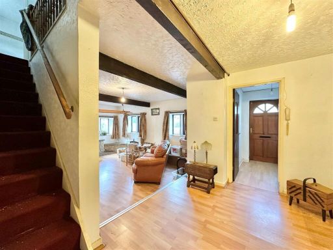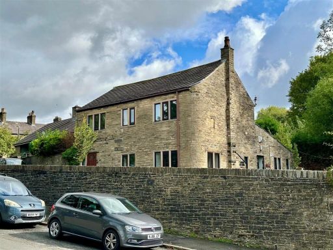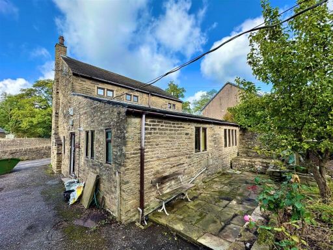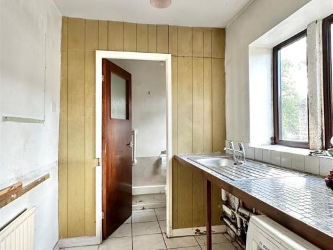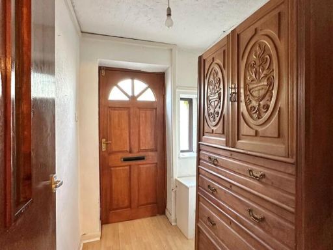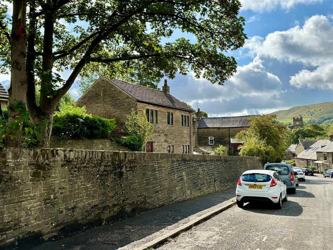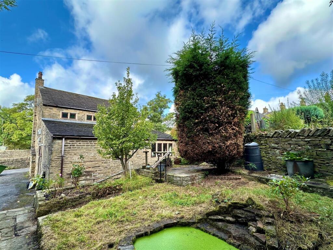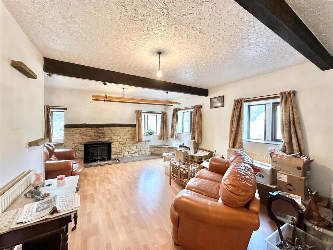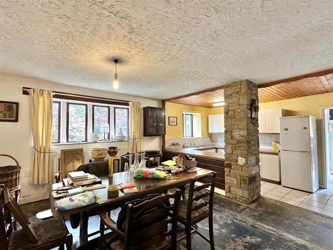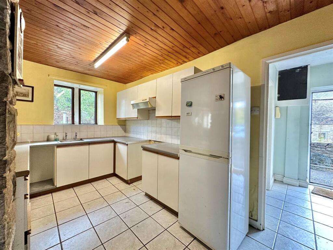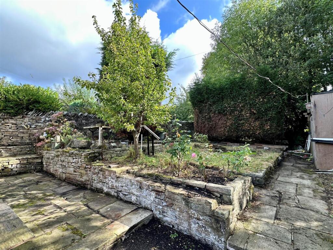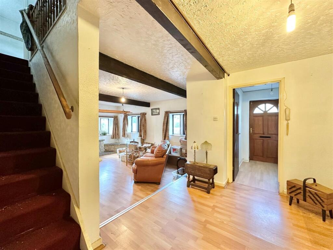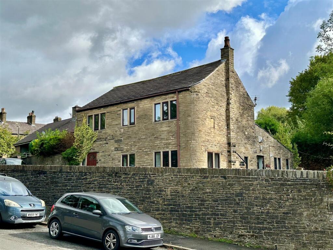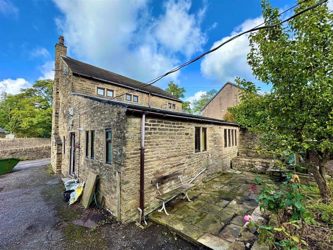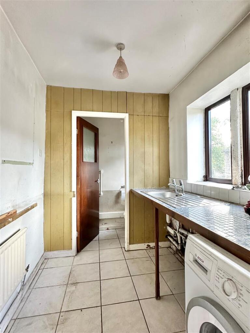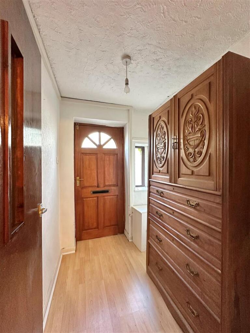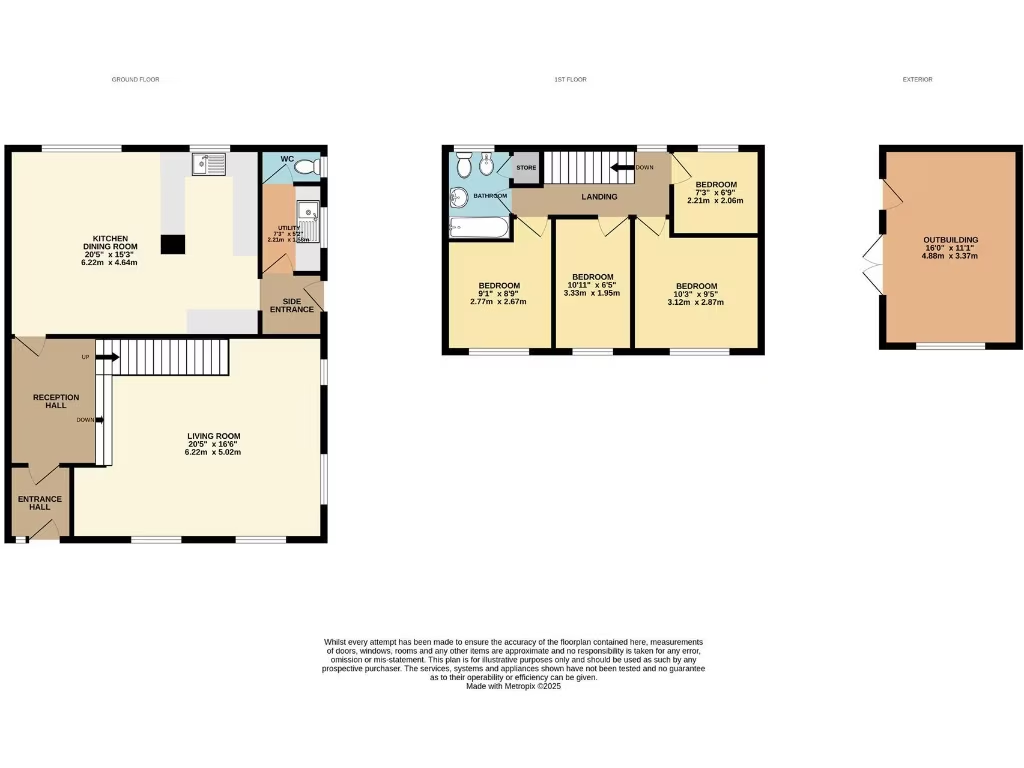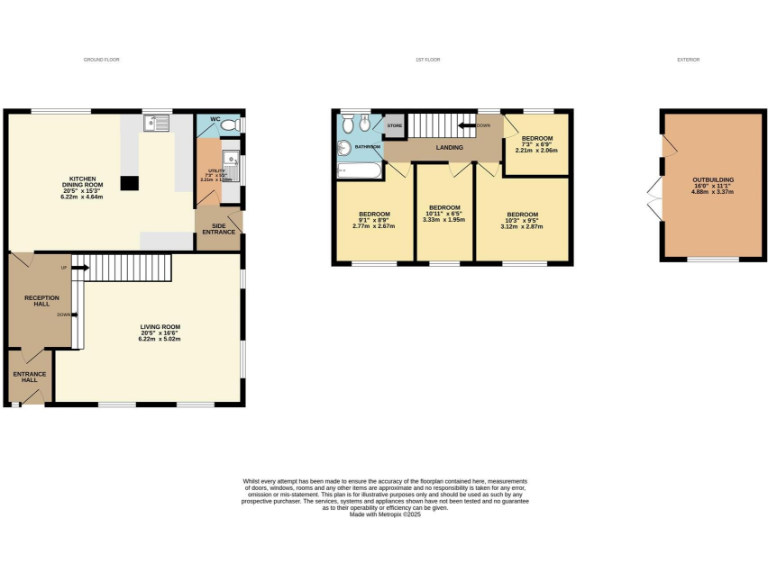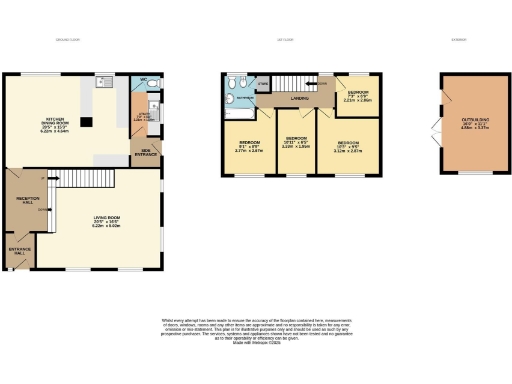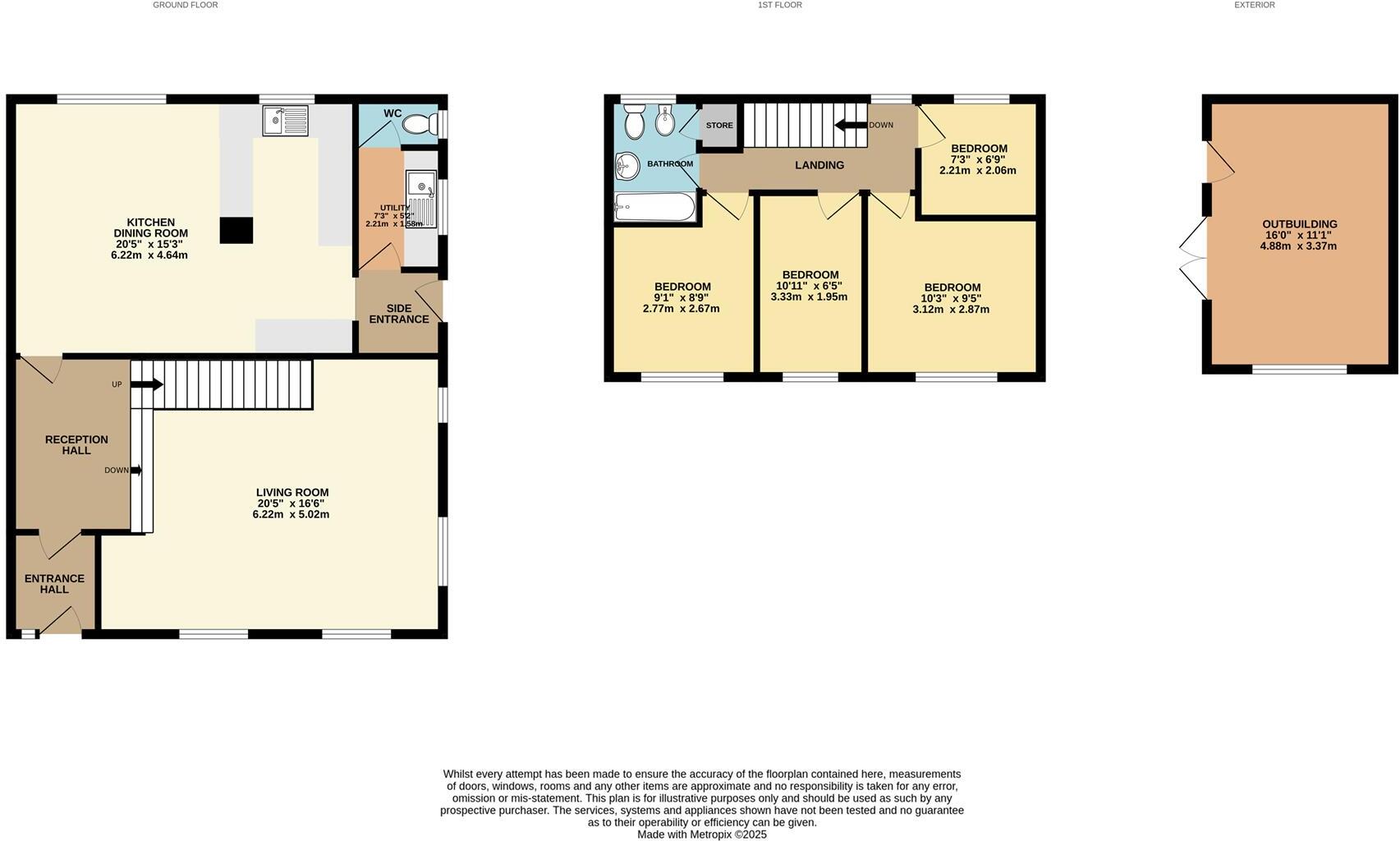Summary -
The Barn,Shudehill,Market Street,HIGH PEAK,SK22 2ND
SK22 2ND
4 bed 1 bath Barn Conversion
Character-filled project house close to shops, schools and village amenities.
- Detached stone barn conversion in central Hayfield village
- Large 20ft living room and 20ft kitchen/diner
- Four bedrooms; two rooms are small, two average
- Requires updating throughout; suitable as a renovation project
- Single family bathroom only, may need additional facilities
- Potential to extend subject to planning permission
- Enclosed garden, mature planting and useful outbuilding
- Off-street parking; modest overall plot size
Set in the heart of Hayfield village, this detached stone barn conversion offers generous principal rooms and authentic character. The 20ft living room and 20ft open-plan kitchen/diner give flexible family space, while exposed timbers and a wood-burning stove preserve a traditional feeling.
The property is a renovation project: it needs updating throughout and has a single family bathroom. Two bedrooms are modest in size, making the layout more suitable for families with smaller children, home office needs, or for reconfiguration. There is scope to extend subject to planning permission, providing potential to increase value and adapt the internal layout.
Outside, an enclosed garden, mature Victorian planting and a useful outbuilding provide storage and private outdoor space. Off-street parking is included, and the central village location places shops, cafés and primary schools within easy walking distance. Sold chain-free, the house is ready for a buyer seeking character and long-term potential rather than a turnkey home.
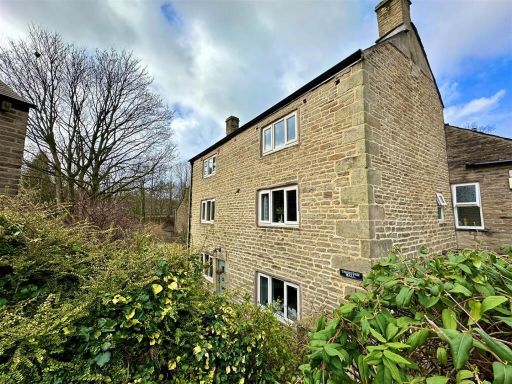 4 bedroom house for sale in Market Street, Hayfield, High Peak, SK22 — £535,000 • 4 bed • 1 bath • 815 ft²
4 bedroom house for sale in Market Street, Hayfield, High Peak, SK22 — £535,000 • 4 bed • 1 bath • 815 ft²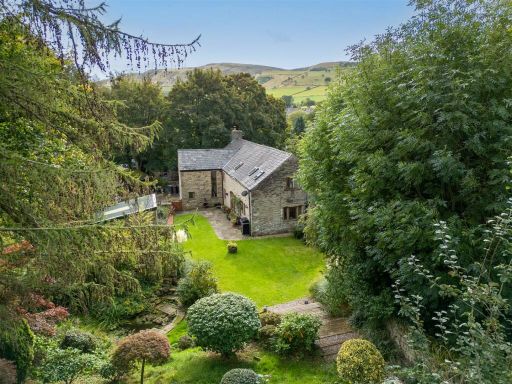 4 bedroom cottage for sale in Market Street, Hayfield, High Peak, SK22 — £699,950 • 4 bed • 3 bath • 2011 ft²
4 bedroom cottage for sale in Market Street, Hayfield, High Peak, SK22 — £699,950 • 4 bed • 3 bath • 2011 ft²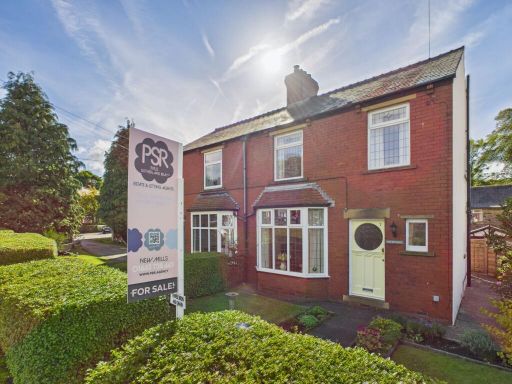 3 bedroom semi-detached house for sale in Lea Road, Hayfield, SK22 — £325,000 • 3 bed • 1 bath • 861 ft²
3 bedroom semi-detached house for sale in Lea Road, Hayfield, SK22 — £325,000 • 3 bed • 1 bath • 861 ft²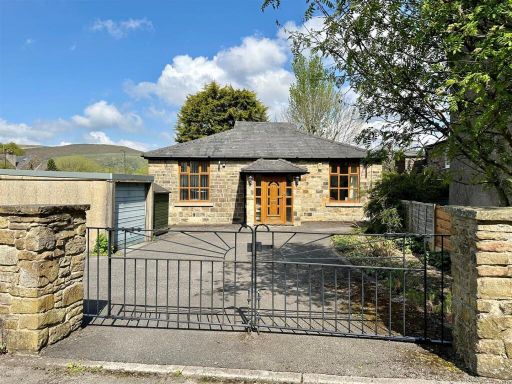 2 bedroom detached house for sale in Fishers Bridge, Hayfield, High Peak, SK22 — £300,000 • 2 bed • 2 bath • 1025 ft²
2 bedroom detached house for sale in Fishers Bridge, Hayfield, High Peak, SK22 — £300,000 • 2 bed • 2 bath • 1025 ft²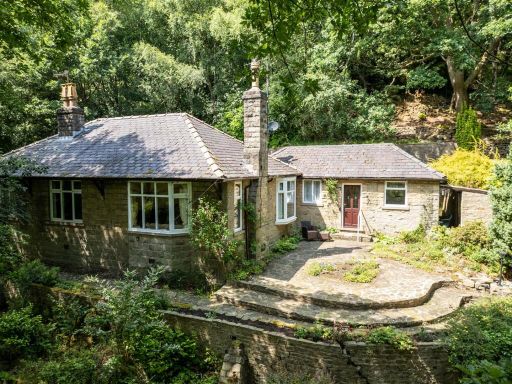 3 bedroom detached bungalow for sale in Kinder Road, Hayfield, High Peak, SK22 — £580,000 • 3 bed • 2 bath • 827 ft²
3 bedroom detached bungalow for sale in Kinder Road, Hayfield, High Peak, SK22 — £580,000 • 3 bed • 2 bath • 827 ft²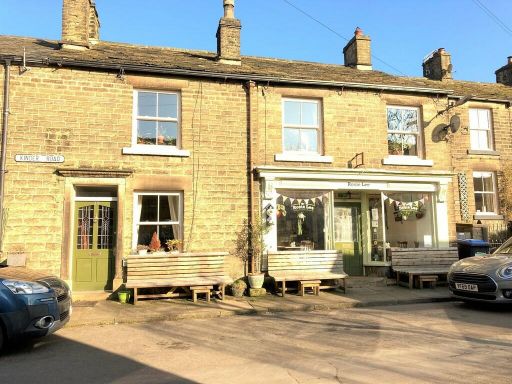 Commercial property for sale in Commercial, Kinder Road, Hayfield, SK22 — £499,000 • 4 bed • 1 bath • 1185 ft²
Commercial property for sale in Commercial, Kinder Road, Hayfield, SK22 — £499,000 • 4 bed • 1 bath • 1185 ft²