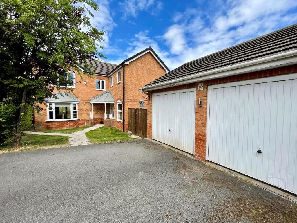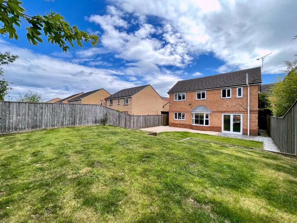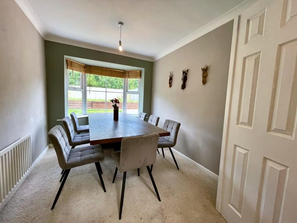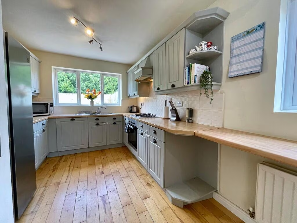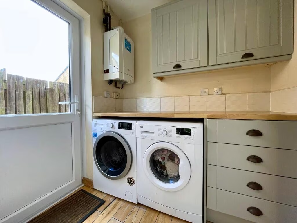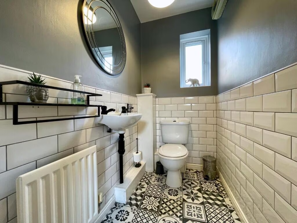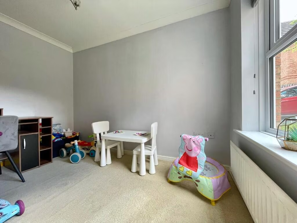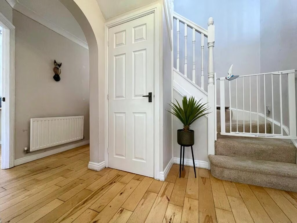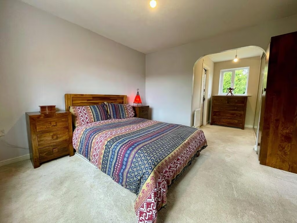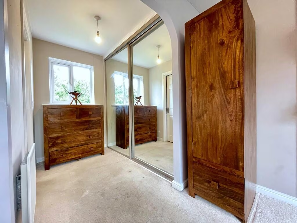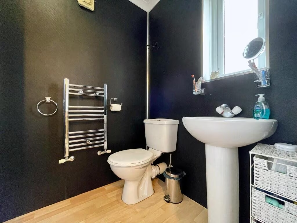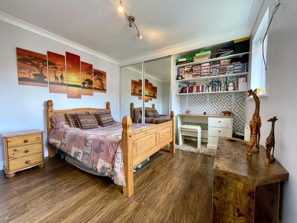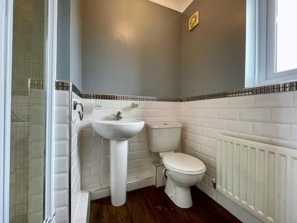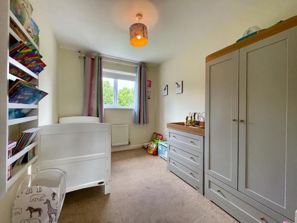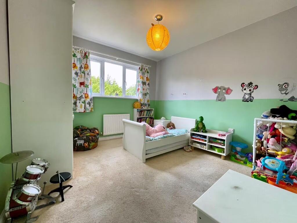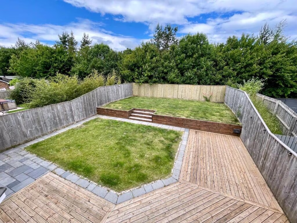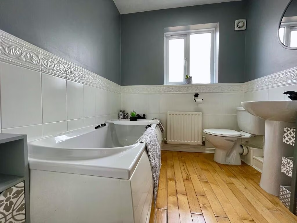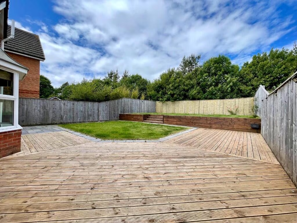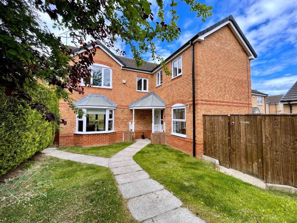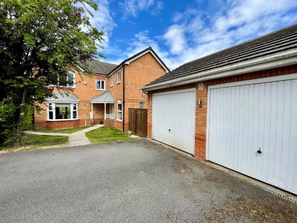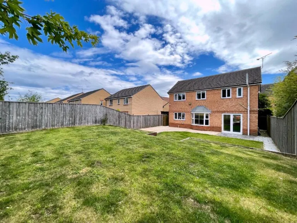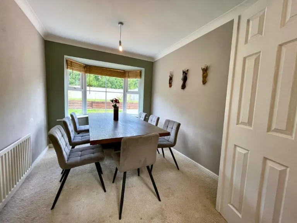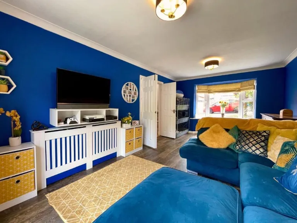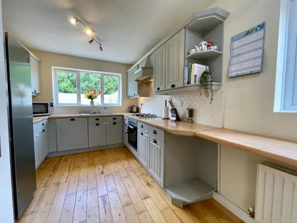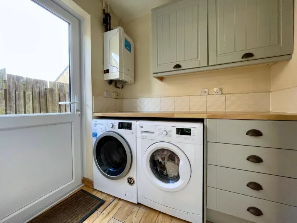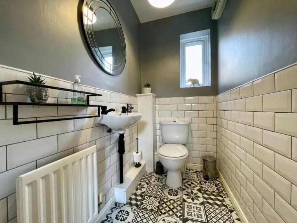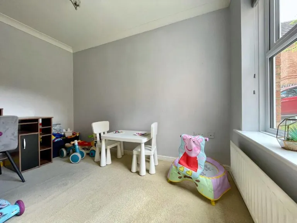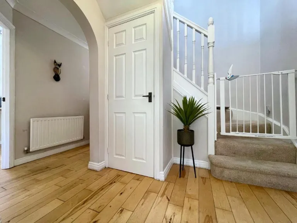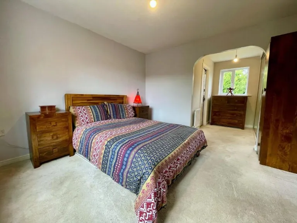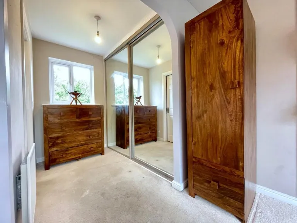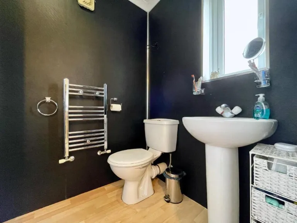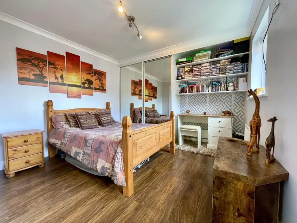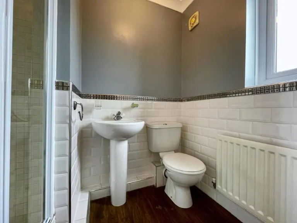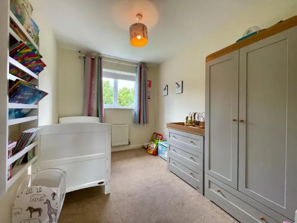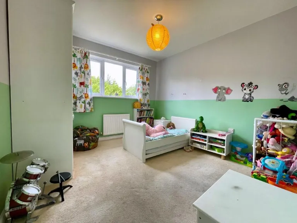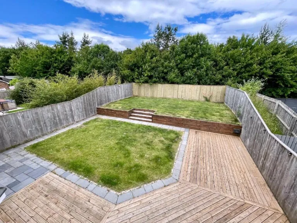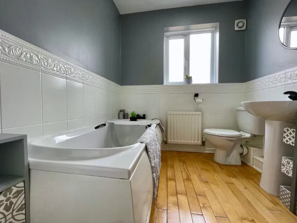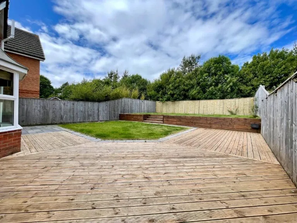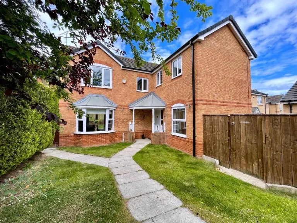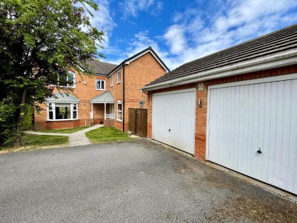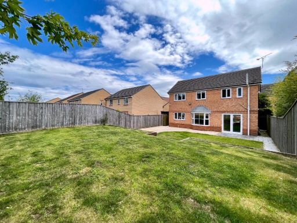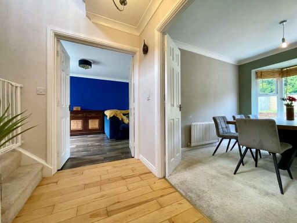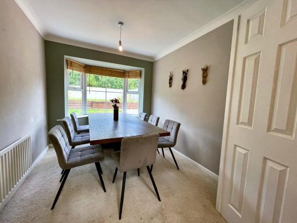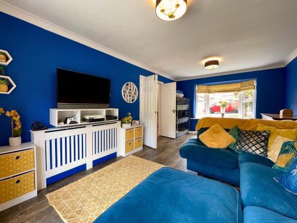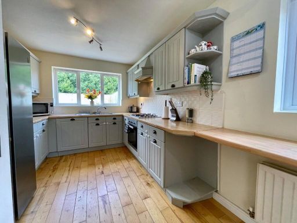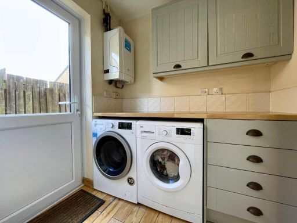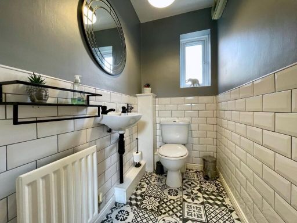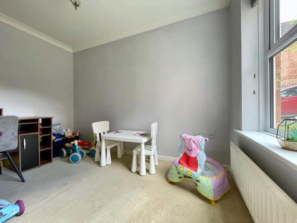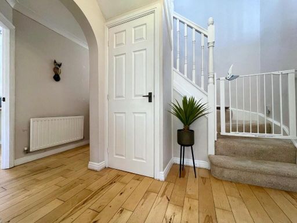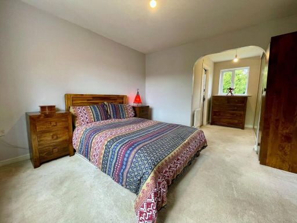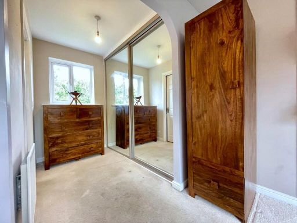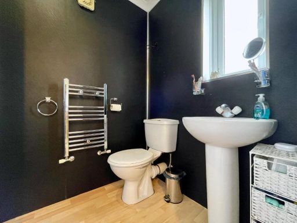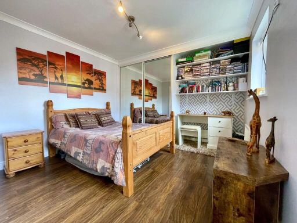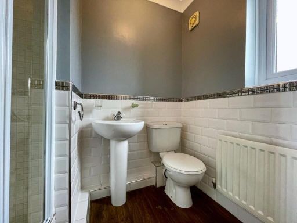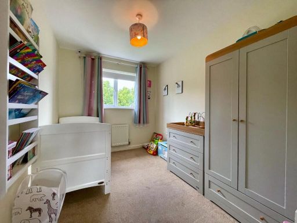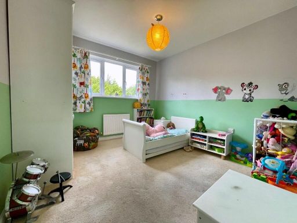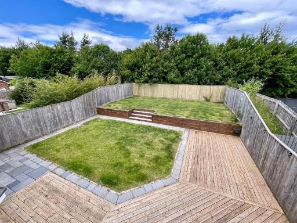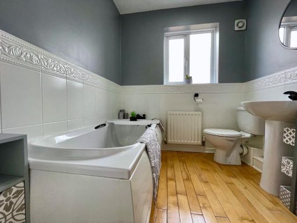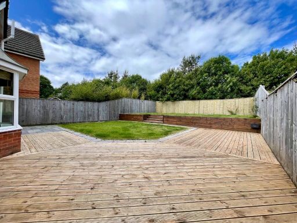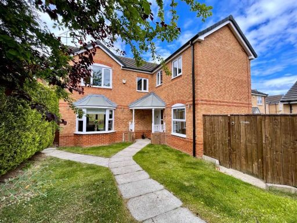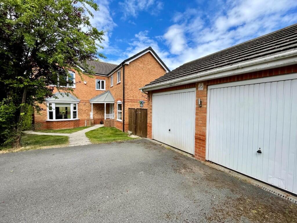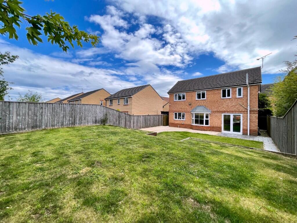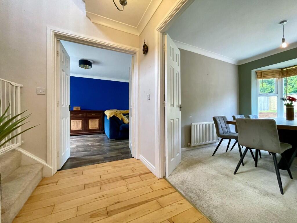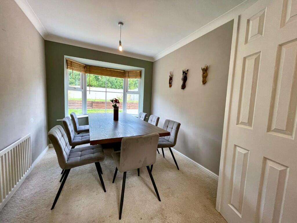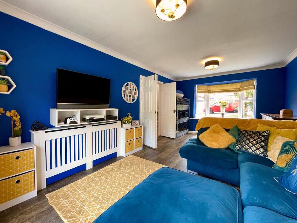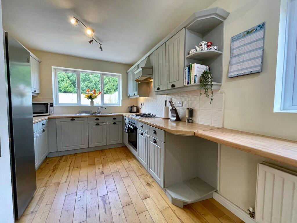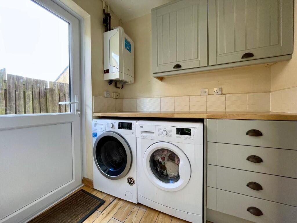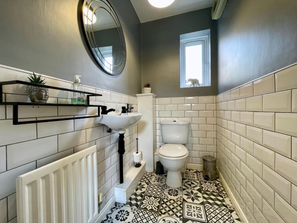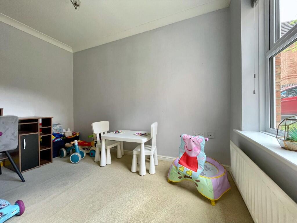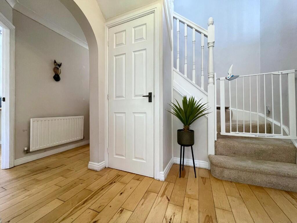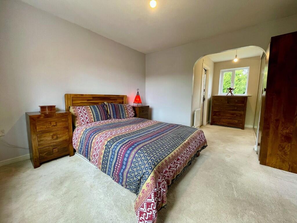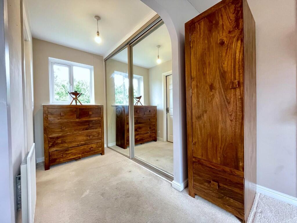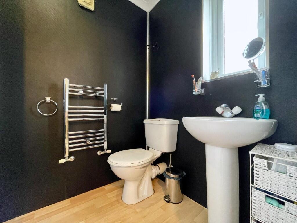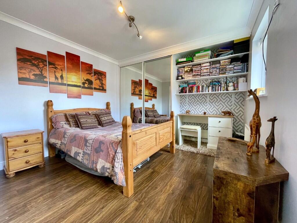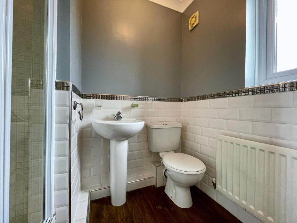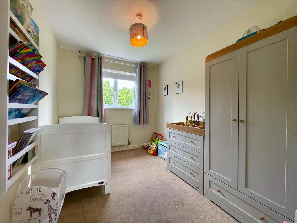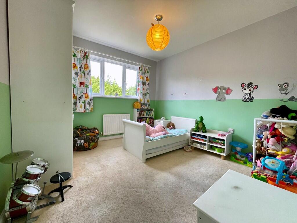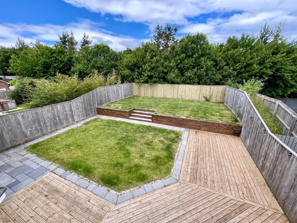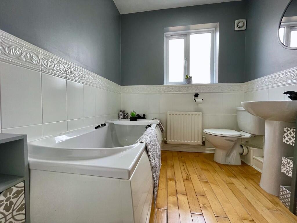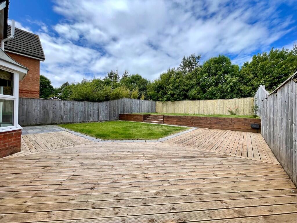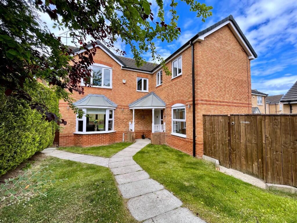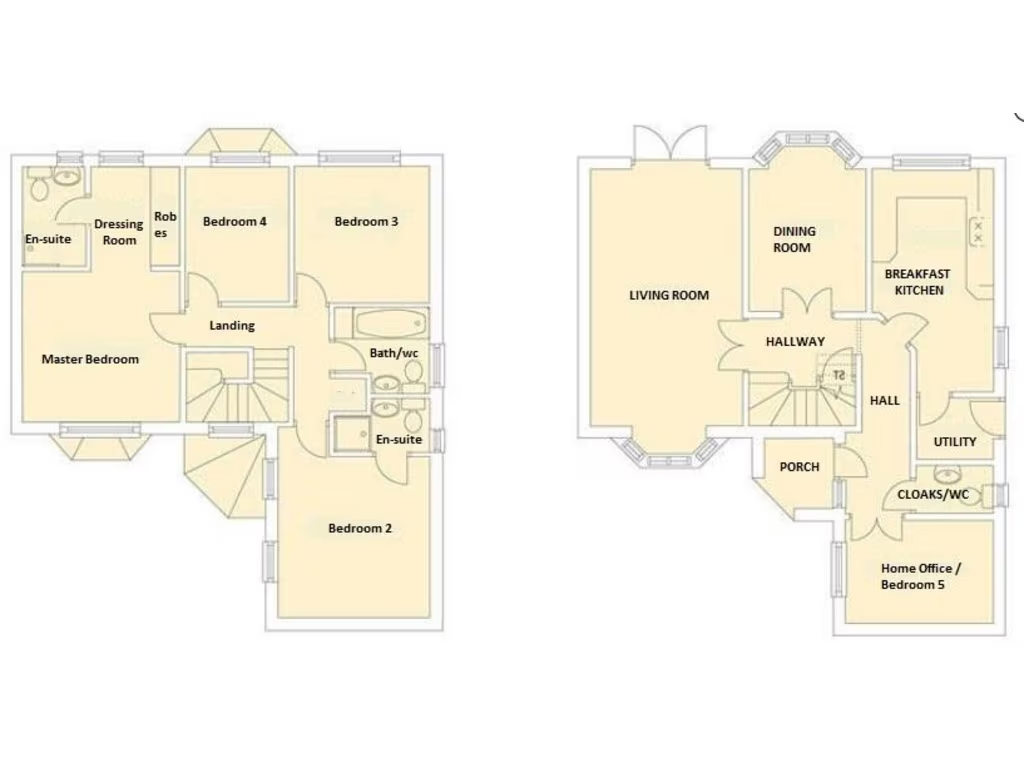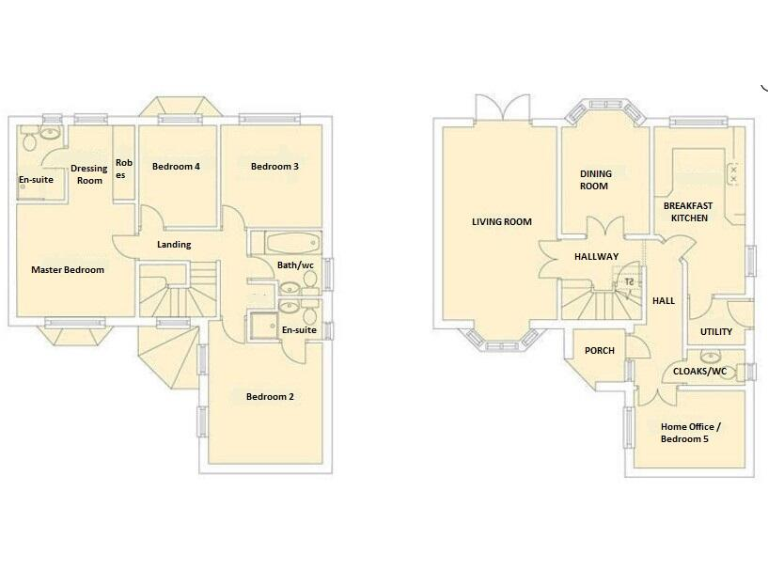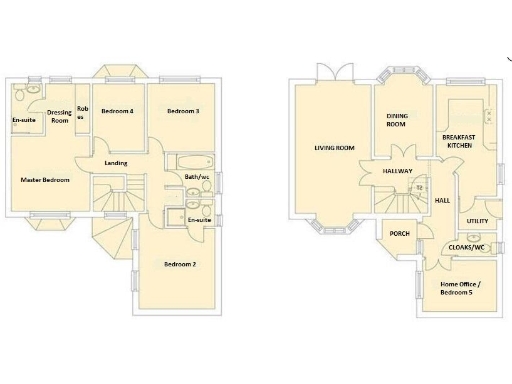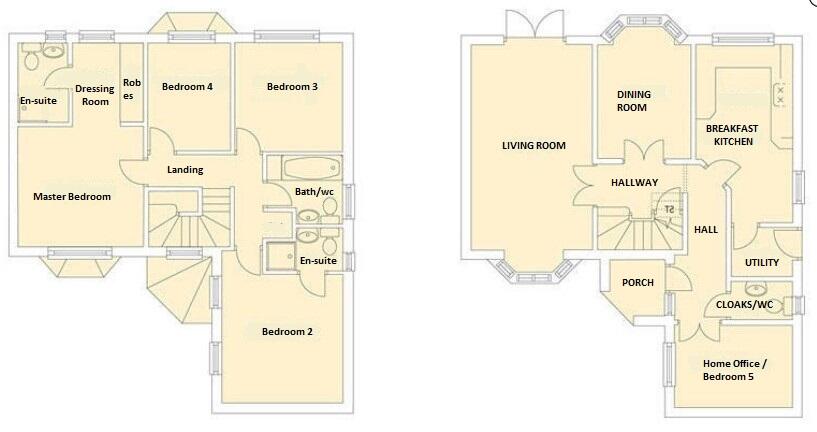Summary - 39 APPLETHWAITE GARDENS SKELTON IN CLEVELAND SALTBURN-BY-THE-SEA TS12 2WF
5 bed 3 bath Detached
Large detached family home with extended private garden and double garage.
Five bedrooms (or four plus home office) and three bathrooms including two en-suites
A spacious five-bedroom detached home built in 2006 to Harron Homes’ larger “Holbrook” specification, set on a generous corner plot at the end of a quiet cul-de-sac. The house offers flexible family living with two en-suites, a dual-aspect living room with French doors, separate dining room with bay window, breakfast kitchen and a dedicated home office that can serve as a fifth bedroom.
The rear garden has been extended with approximately 50% additional land leased from Skelton & Gilling Estates for about £60 per year, creating a private, west-facing garden ideal for afternoon sun and family entertaining. Practical features include a double detached garage, a private driveway with parking for several cars and a useful utility room.
This property suits growing families who value extra space and privacy near good local schools. Note the area records above-average crime and the local broadband speeds are slow; council tax is Band E (above average). The additional garden land is leased at a small annual charge of about £60 and should be considered when budgeting.
Overall, this well-proportioned family home combines generous internal space, useful outbuildings and an extended private plot — offering immediate comfortable living with scope to personalise over time.
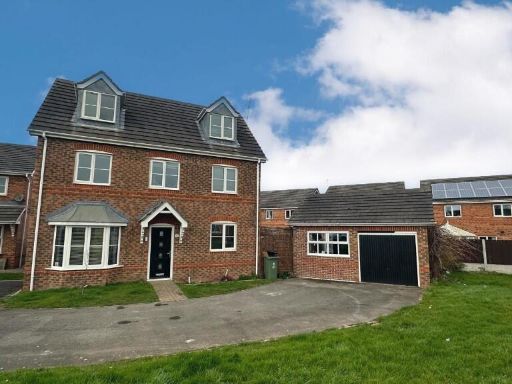 5 bedroom detached house for sale in Rosthwaite Drive, TS12 — £307,500 • 5 bed • 3 bath • 1404 ft²
5 bedroom detached house for sale in Rosthwaite Drive, TS12 — £307,500 • 5 bed • 3 bath • 1404 ft²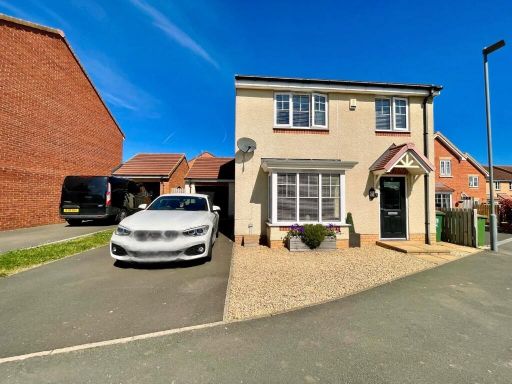 4 bedroom detached house for sale in Kentmere Avenue, TS12 — £264,995 • 4 bed • 3 bath • 814 ft²
4 bedroom detached house for sale in Kentmere Avenue, TS12 — £264,995 • 4 bed • 3 bath • 814 ft²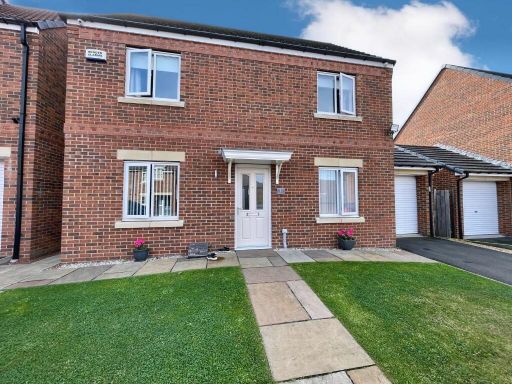 3 bedroom detached house for sale in Chillingham Road, TS12 — £240,000 • 3 bed • 2 bath • 819 ft²
3 bedroom detached house for sale in Chillingham Road, TS12 — £240,000 • 3 bed • 2 bath • 819 ft²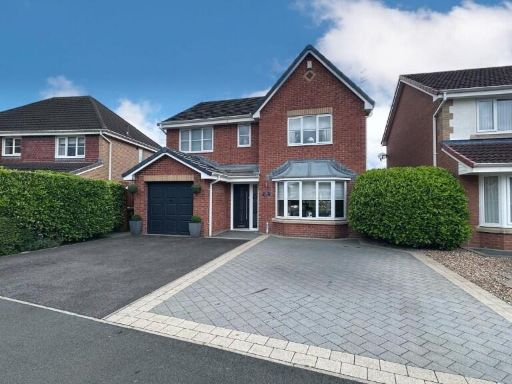 4 bedroom detached house for sale in Whernside, TS12 — £299,950 • 4 bed • 4 bath • 1014 ft²
4 bedroom detached house for sale in Whernside, TS12 — £299,950 • 4 bed • 4 bath • 1014 ft²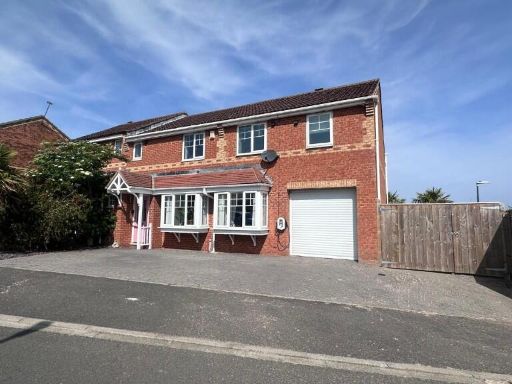 4 bedroom semi-detached house for sale in Wensleydale, TS12 — £229,950 • 4 bed • 4 bath • 1238 ft²
4 bedroom semi-detached house for sale in Wensleydale, TS12 — £229,950 • 4 bed • 4 bath • 1238 ft²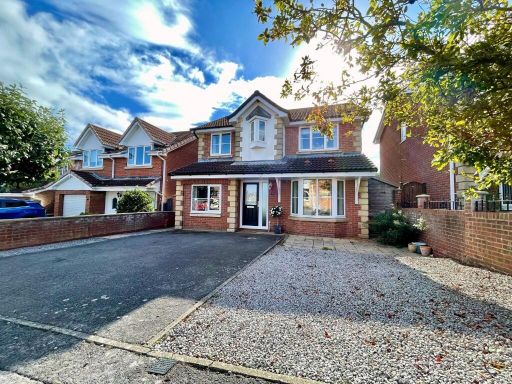 4 bedroom detached house for sale in Bluebell Way, TS12 — £275,000 • 4 bed • 2 bath • 687 ft²
4 bedroom detached house for sale in Bluebell Way, TS12 — £275,000 • 4 bed • 2 bath • 687 ft²