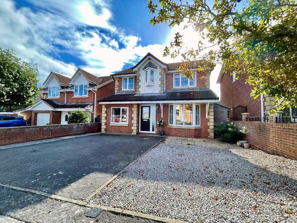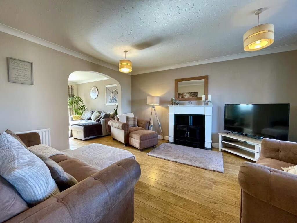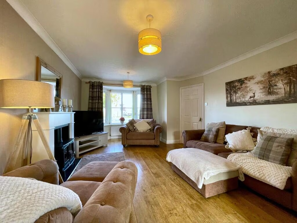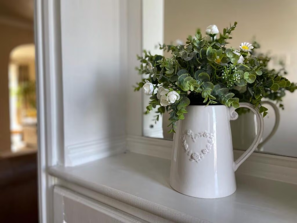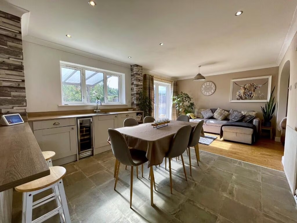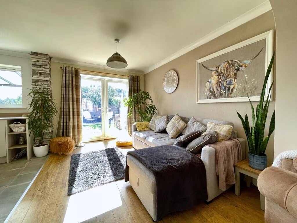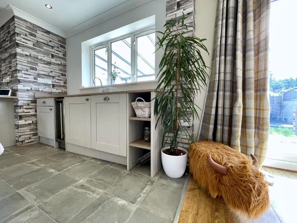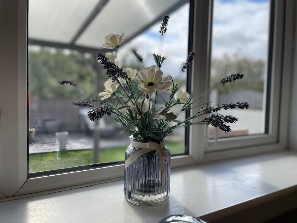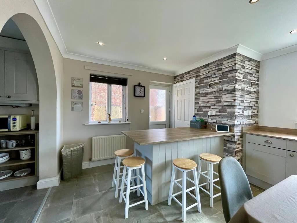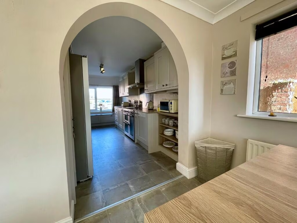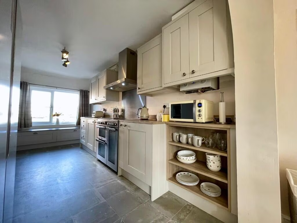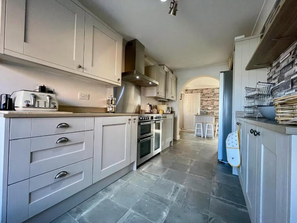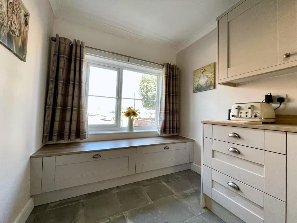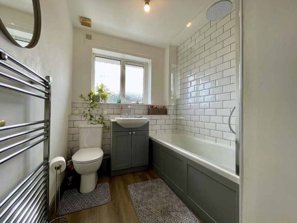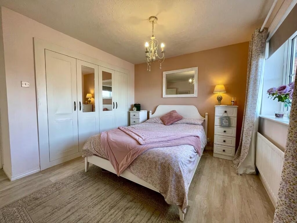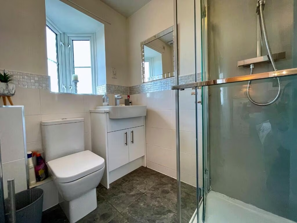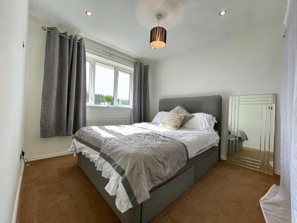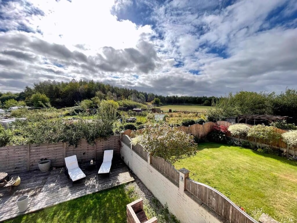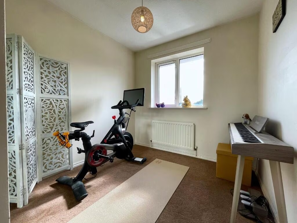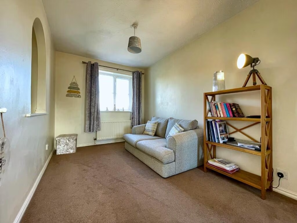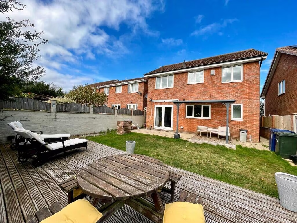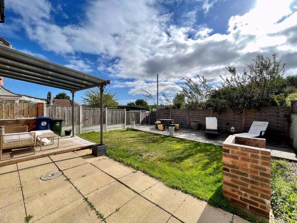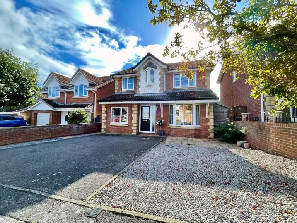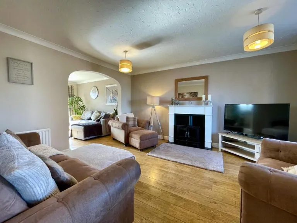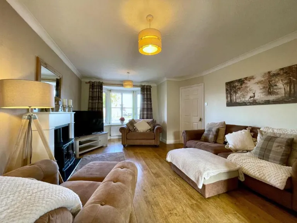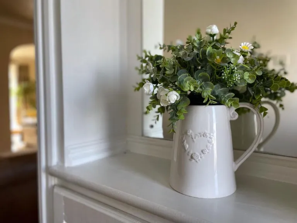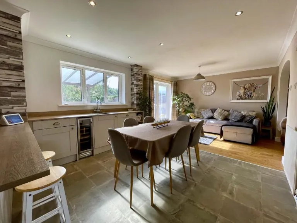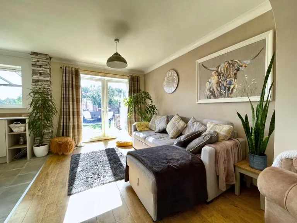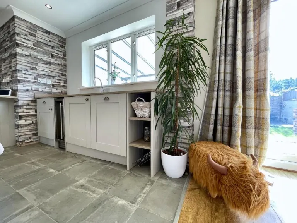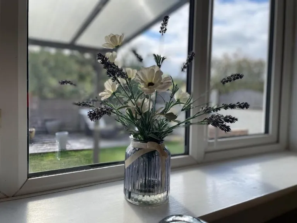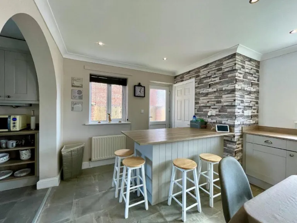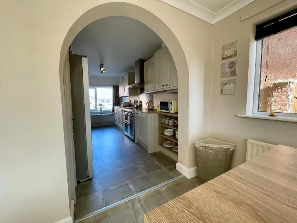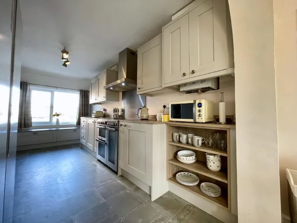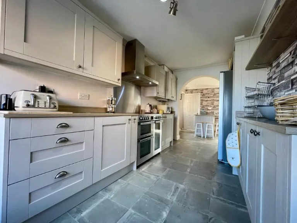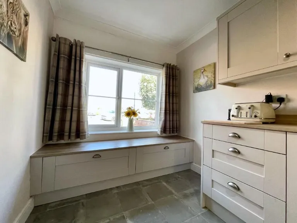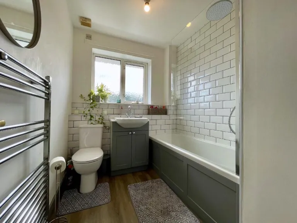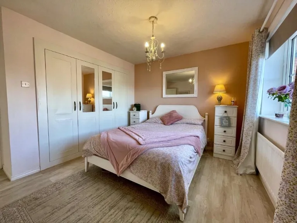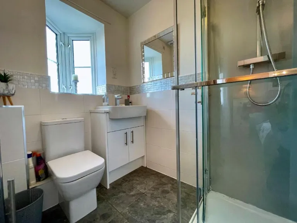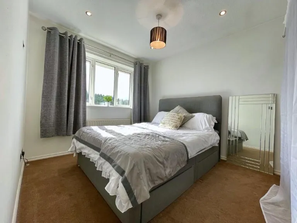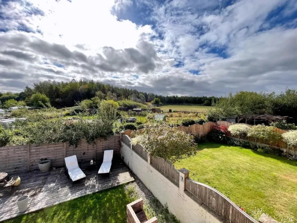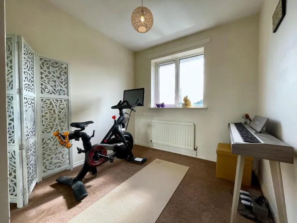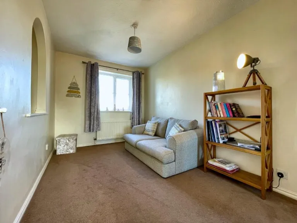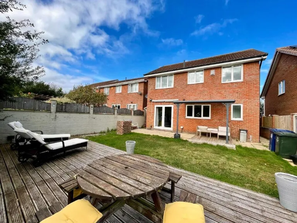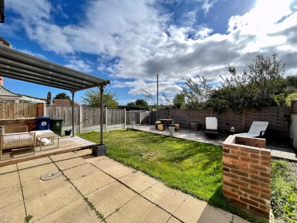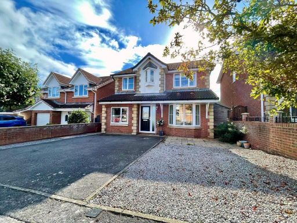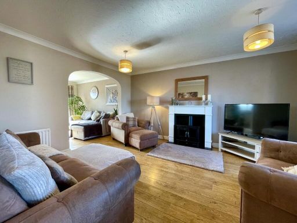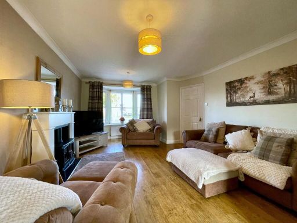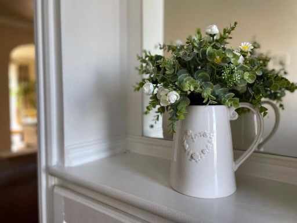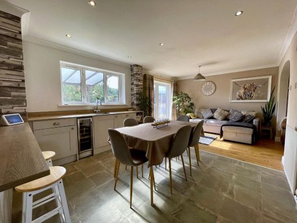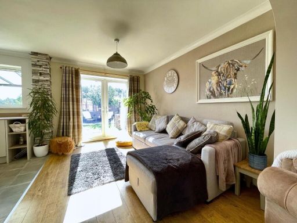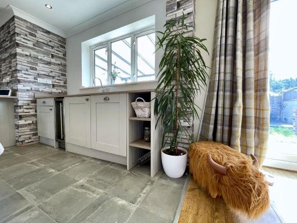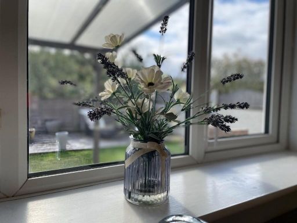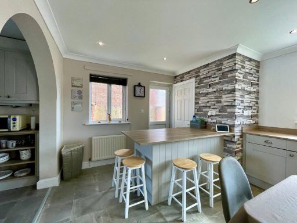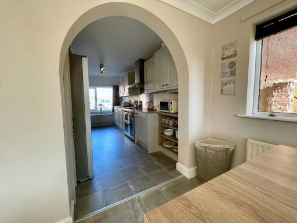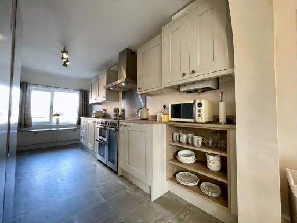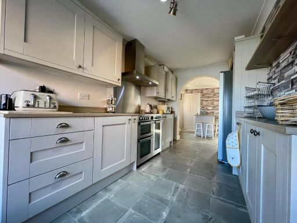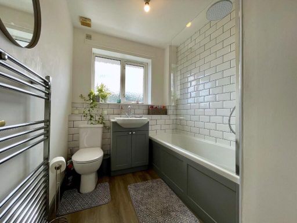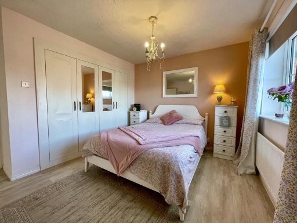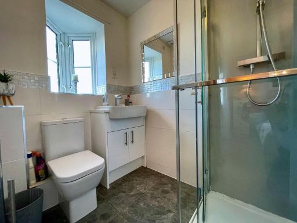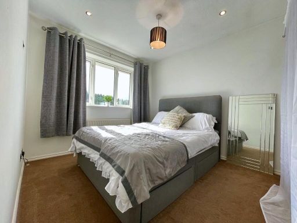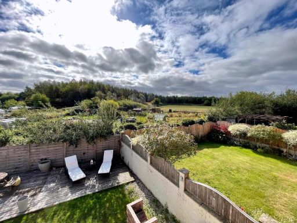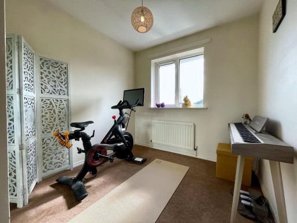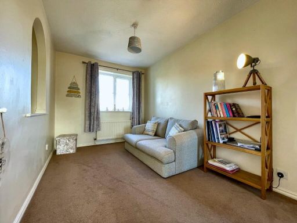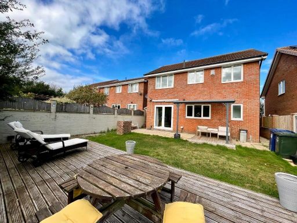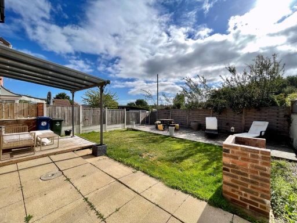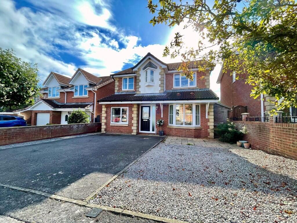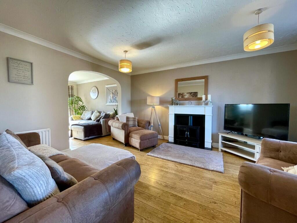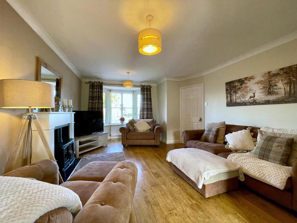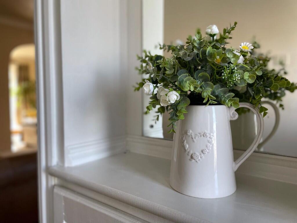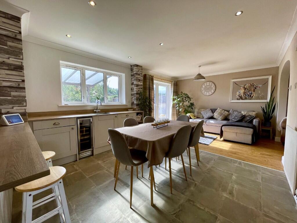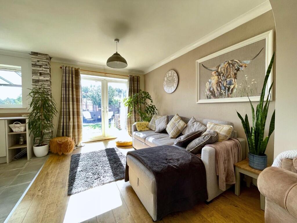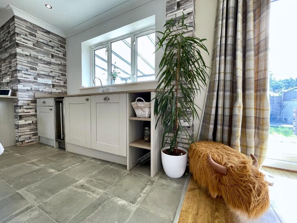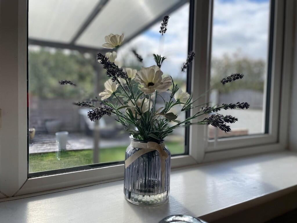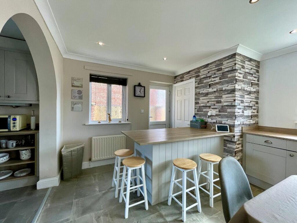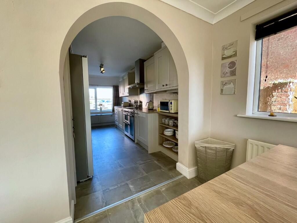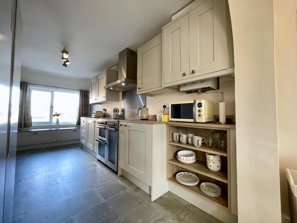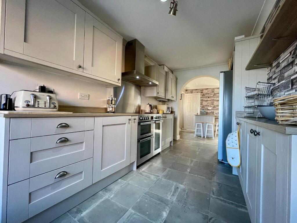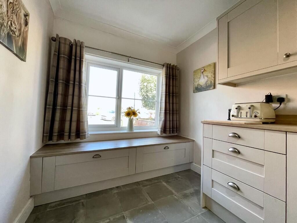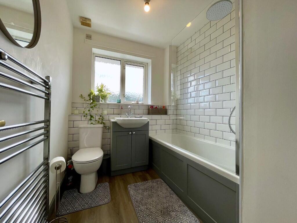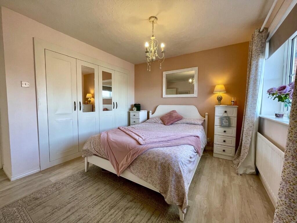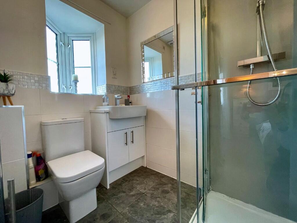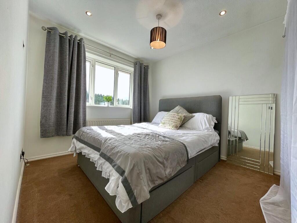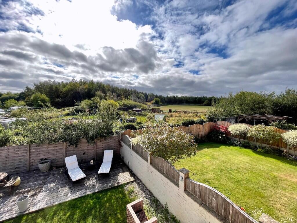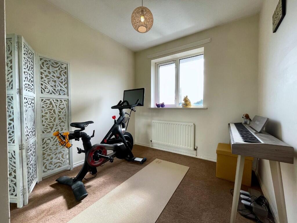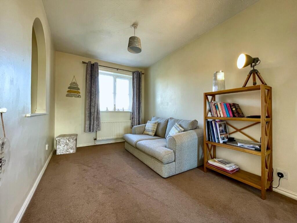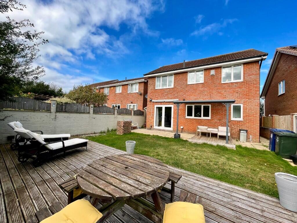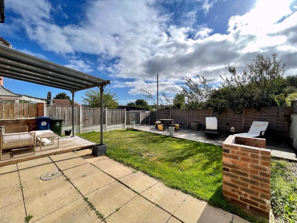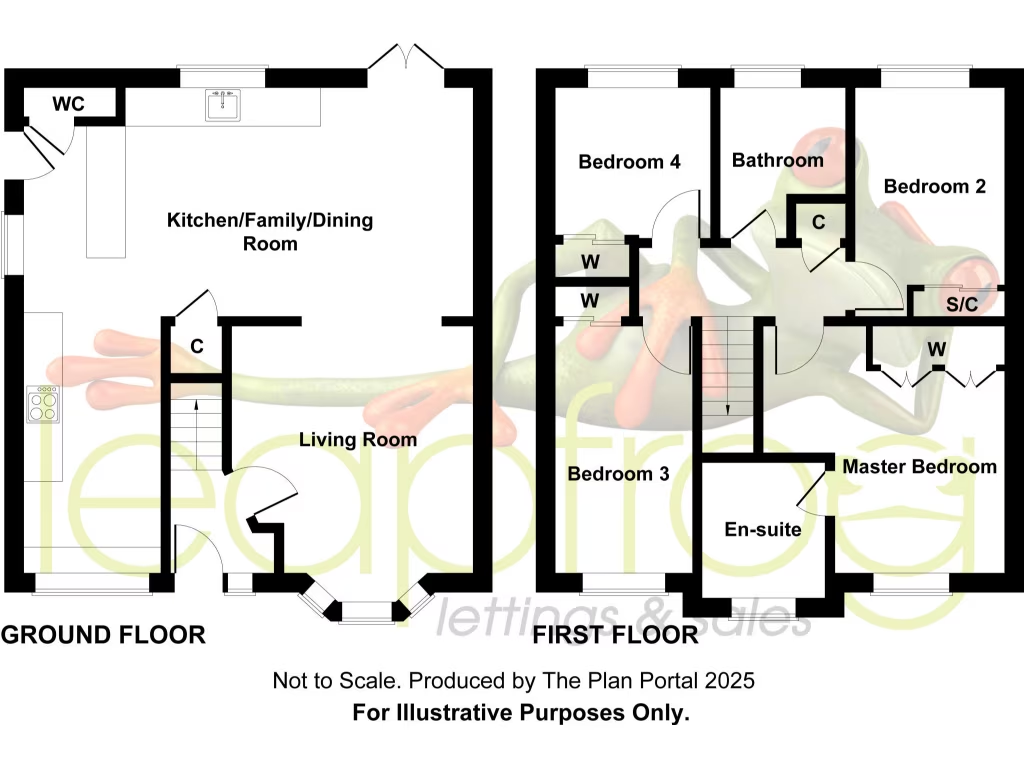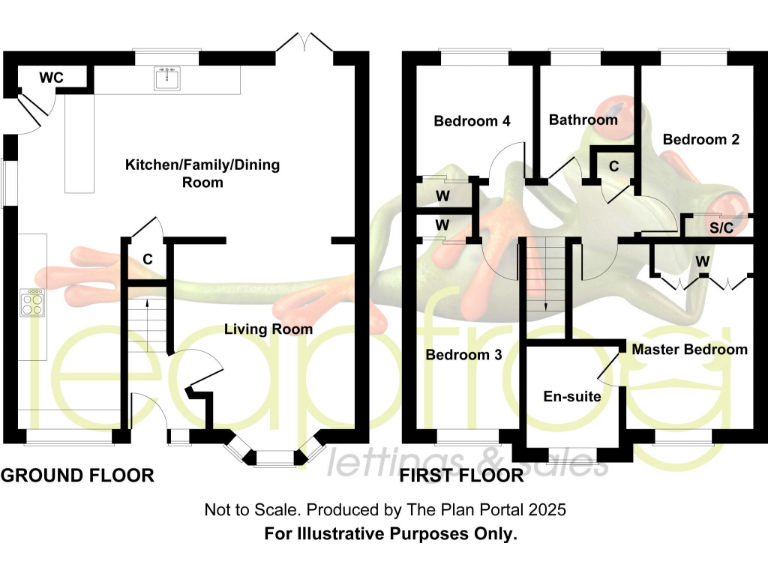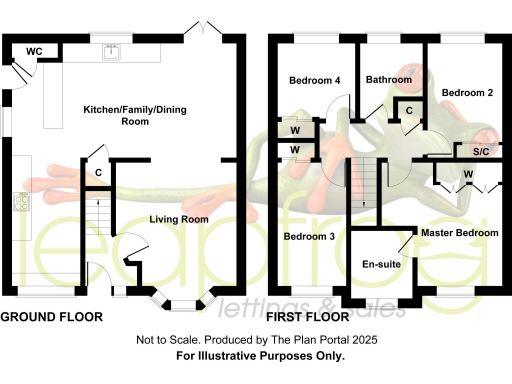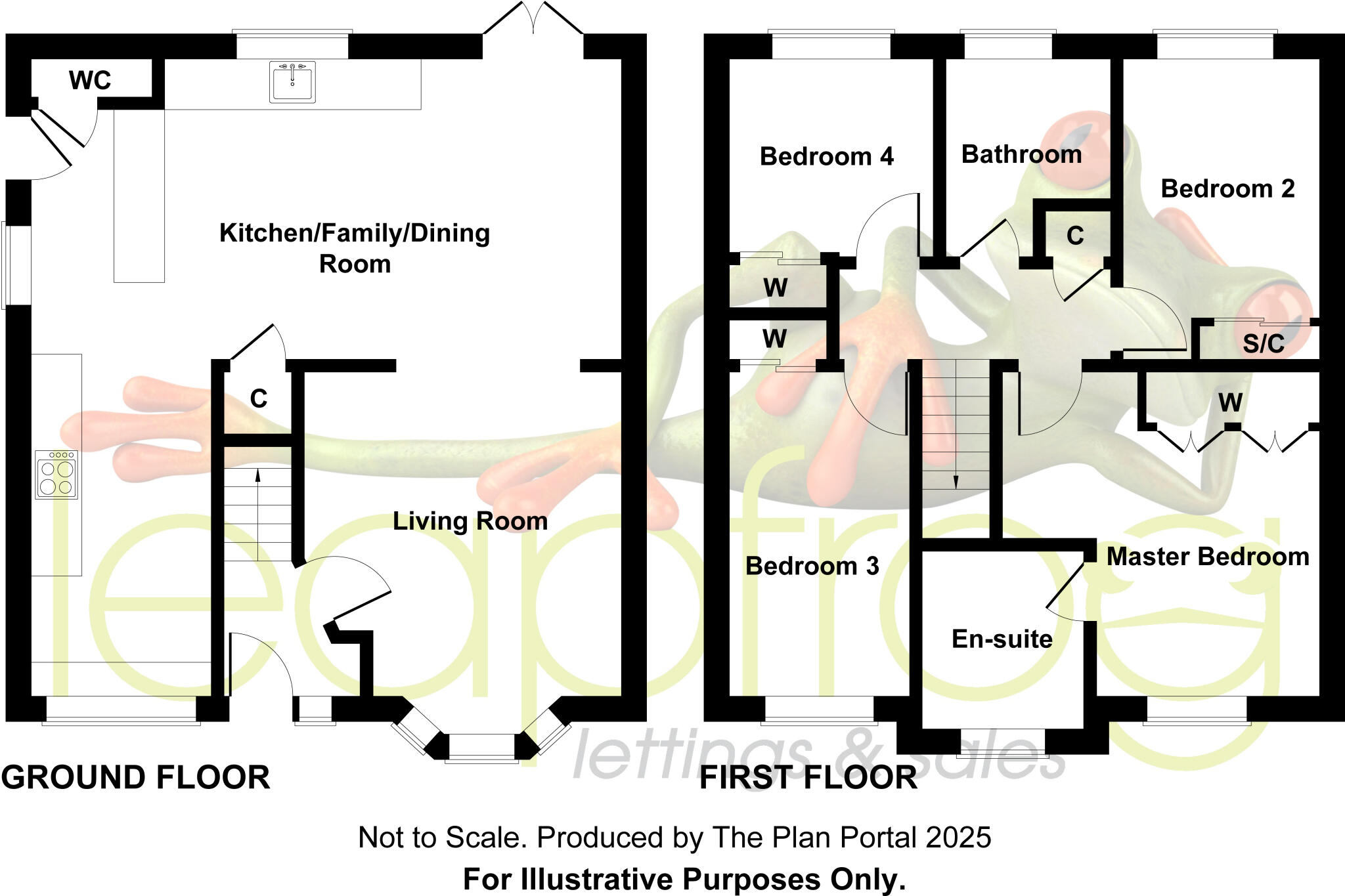Summary -
34 Bluebell Way,Skelton-In-Cleveland,SALTBURN-BY-THE-SEA,TS12 2FB
TS12 2FB
4 bed 2 bath Detached
Four-bed detached with open-plan kitchen, private garden and ample driveway parking.
- Detached four-bedroom house with open-plan living and dining kitchen
- Bespoke L-shaped kitchen extended into former garage space
- Master bedroom with en-suite and fitted wardrobes throughout
- Larger-than-average private plot; rear garden not overlooked
- Off-street driveway parking for several vehicles; no garage
- Compact internal area (approx. 687 sq ft) for four bedrooms
- Chain free freehold; gas central heating and uPVC double glazing
- Local area: above-average crime and higher deprivation levels
Tucked at the end of a popular modern development, this reconfigured four-bedroom detached house offers an open-plan living layout and countryside views to both front and rear. The bespoke L-shaped dining kitchen (extended into the former garage) is the home’s hub, with integrated appliances, breakfast bar and French doors opening onto a private, not-overlooked garden.
Designed for practical family life, the property has fitted wardrobes in all bedrooms, a master en-suite, a recently refitted family bathroom and off-street parking for several vehicles. Gas central heating and uPVC double glazing are already fitted, and fast broadband plus excellent mobile signal support modern working-from-home needs.
Important practical points: the internal floor area is compact for a four-bedroom house (approx. 687 sq ft), and the former garage conversion means there is no longer an internal garage. The location is on the edge of the estate with a larger-than-average plot, but the wider area records above-average crime rates and falls within a more deprived local profile — factors buyers should weigh when considering resale or schooling.
This chain-free freehold property will suit buyers seeking a ready-to-live-in, contemporary family layout with scope to personalise. A full internal inspection and, if desired, a structural survey are recommended to confirm the accommodation and condition before proceeding.
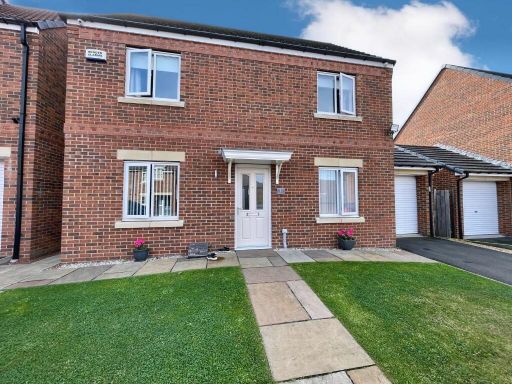 3 bedroom detached house for sale in Chillingham Road, TS12 — £240,000 • 3 bed • 2 bath • 819 ft²
3 bedroom detached house for sale in Chillingham Road, TS12 — £240,000 • 3 bed • 2 bath • 819 ft²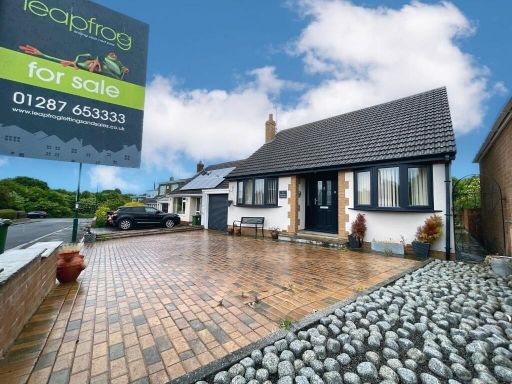 3 bedroom detached bungalow for sale in Warsett Crescent, TS12 — £215,000 • 3 bed • 1 bath • 744 ft²
3 bedroom detached bungalow for sale in Warsett Crescent, TS12 — £215,000 • 3 bed • 1 bath • 744 ft²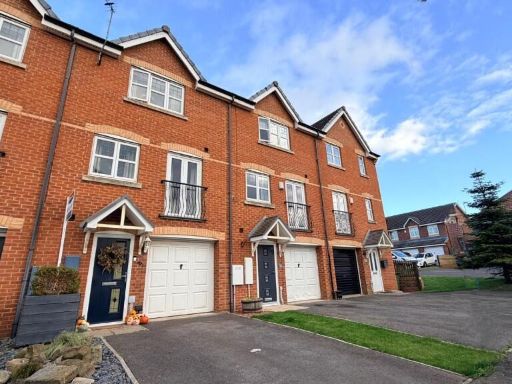 4 bedroom town house for sale in Tynedale Close, TS12 — £188,500 • 4 bed • 3 bath • 981 ft²
4 bedroom town house for sale in Tynedale Close, TS12 — £188,500 • 4 bed • 3 bath • 981 ft²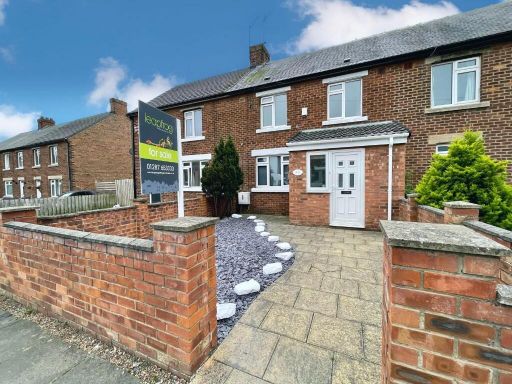 3 bedroom terraced house for sale in Hollybush, TS12 — £110,000 • 3 bed • 1 bath • 1022 ft²
3 bedroom terraced house for sale in Hollybush, TS12 — £110,000 • 3 bed • 1 bath • 1022 ft²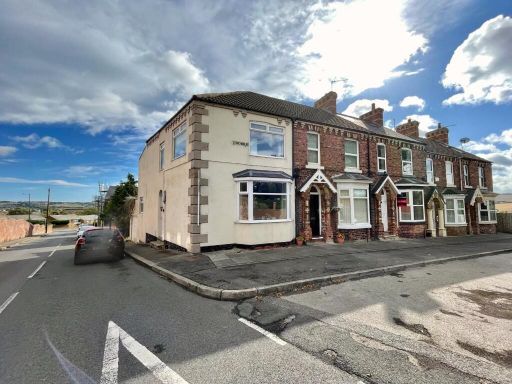 3 bedroom end of terrace house for sale in Stanghow Road, TS12 — £132,000 • 3 bed • 1 bath • 702 ft²
3 bedroom end of terrace house for sale in Stanghow Road, TS12 — £132,000 • 3 bed • 1 bath • 702 ft²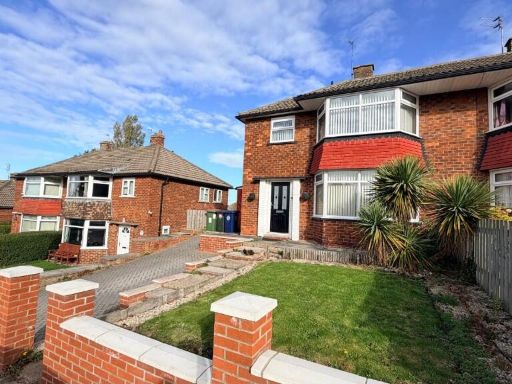 3 bedroom semi-detached house for sale in Coniston Road, TS12 — £147,500 • 3 bed • 1 bath • 922 ft²
3 bedroom semi-detached house for sale in Coniston Road, TS12 — £147,500 • 3 bed • 1 bath • 922 ft²