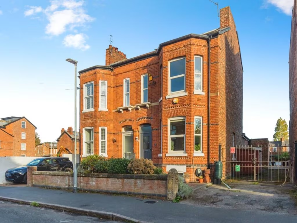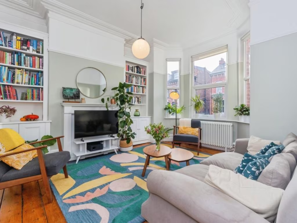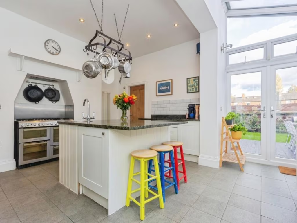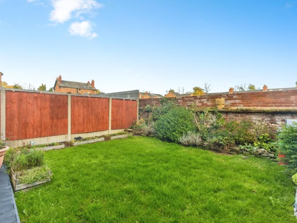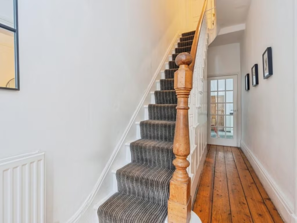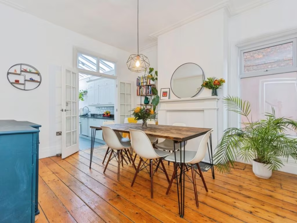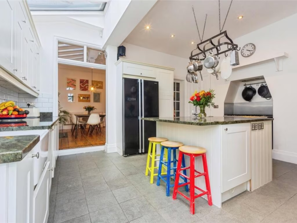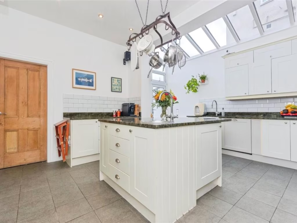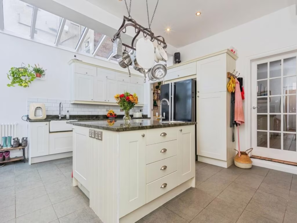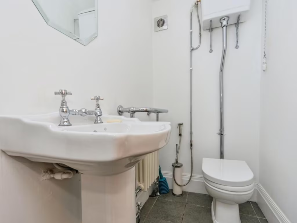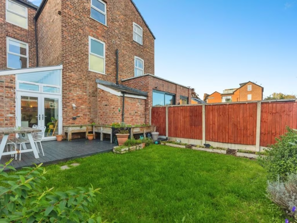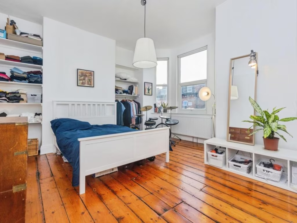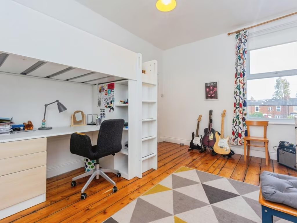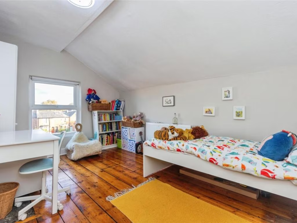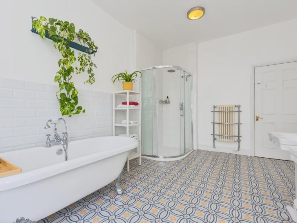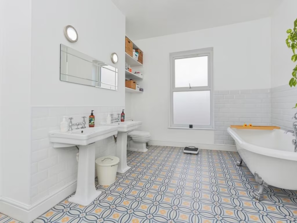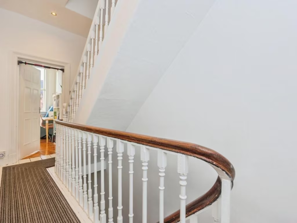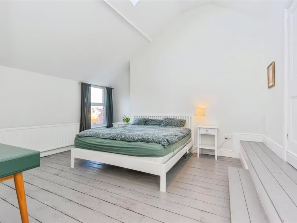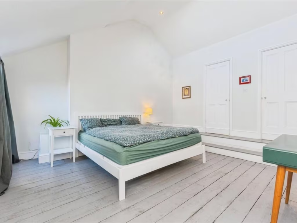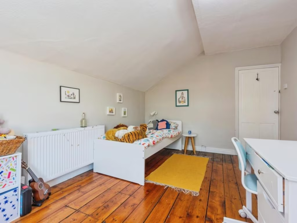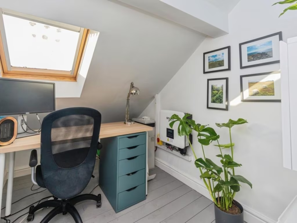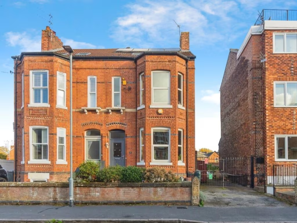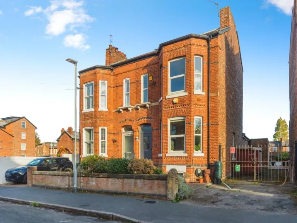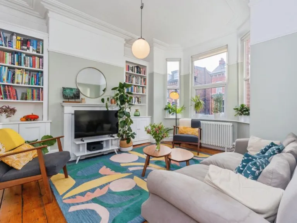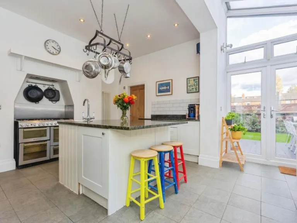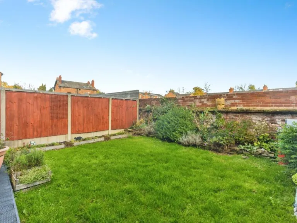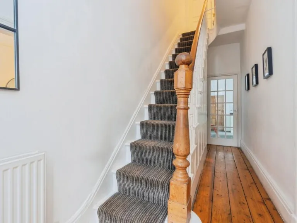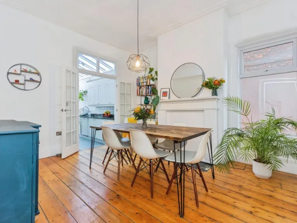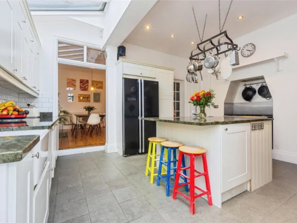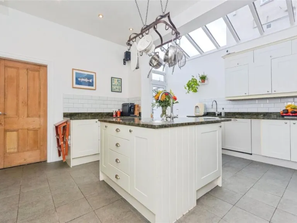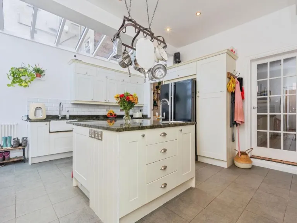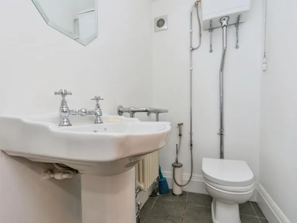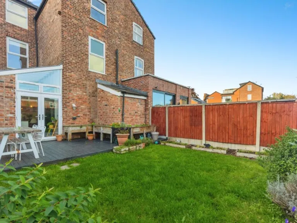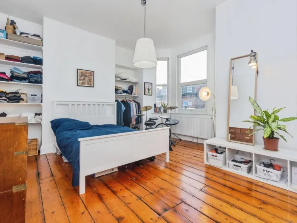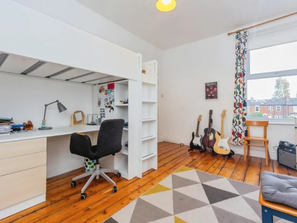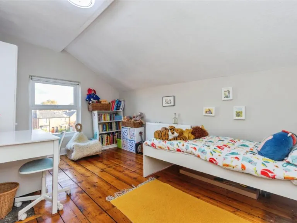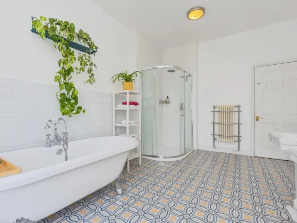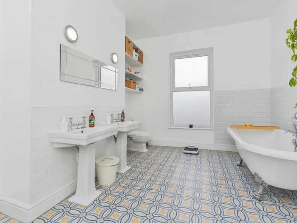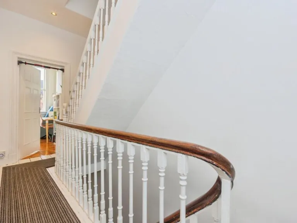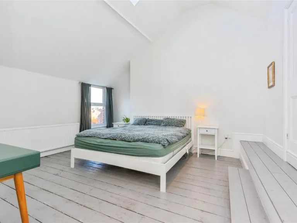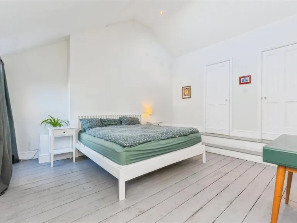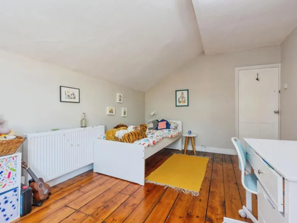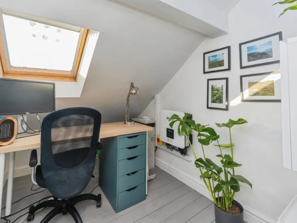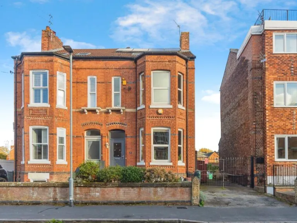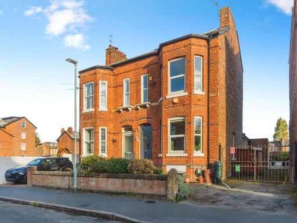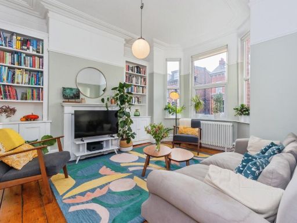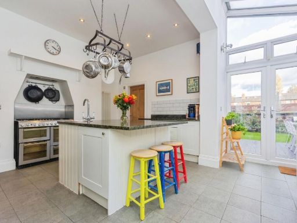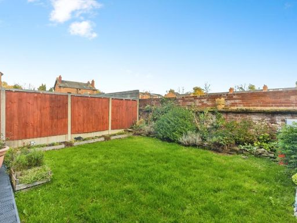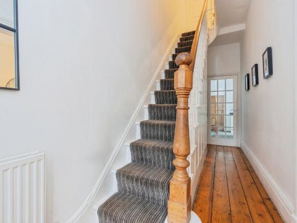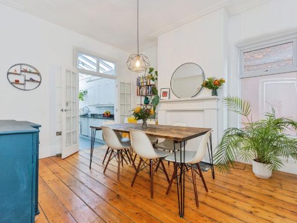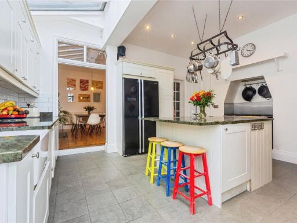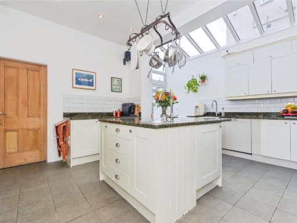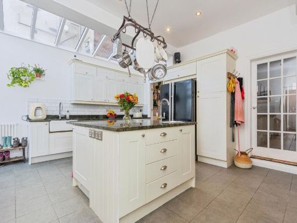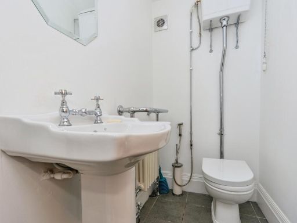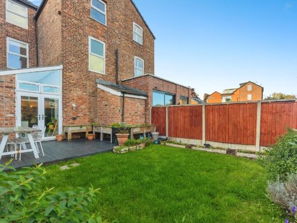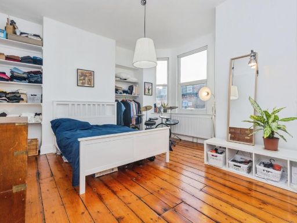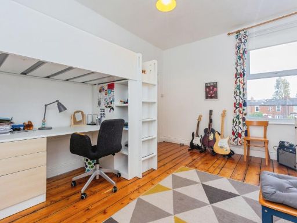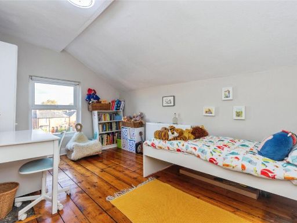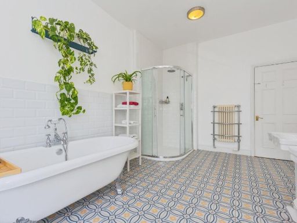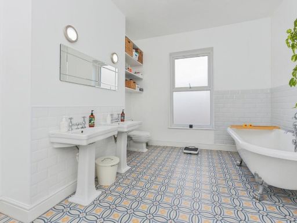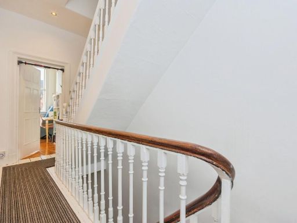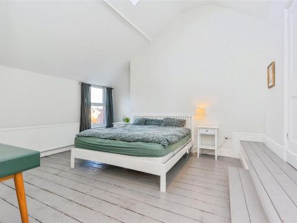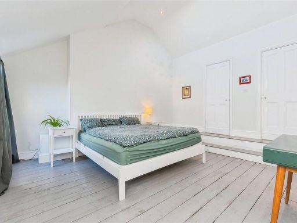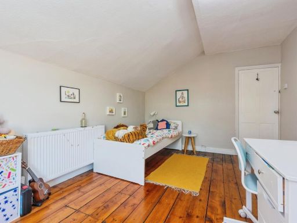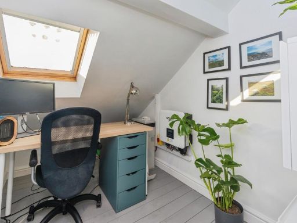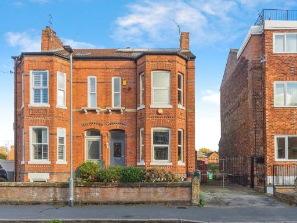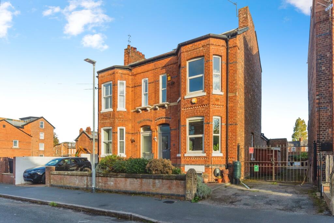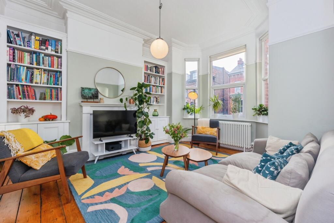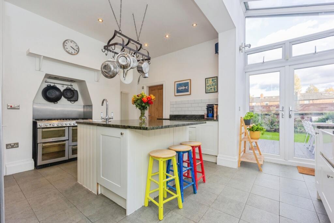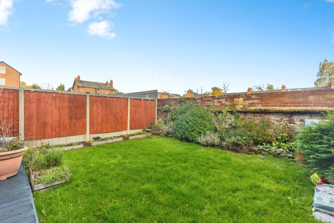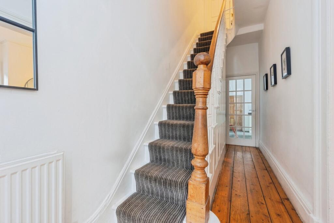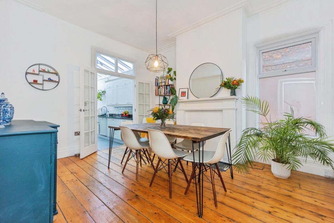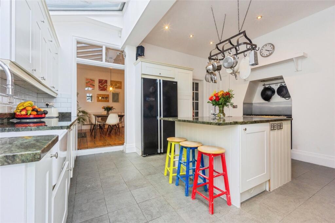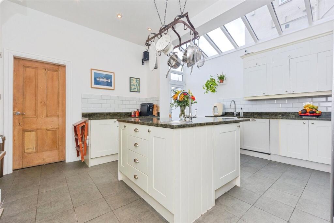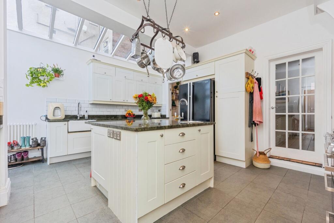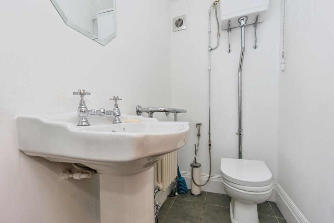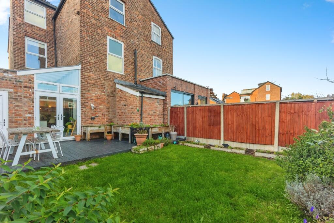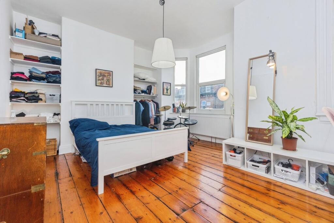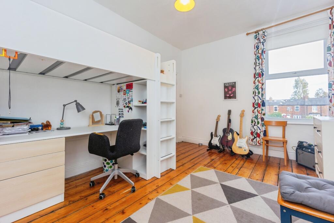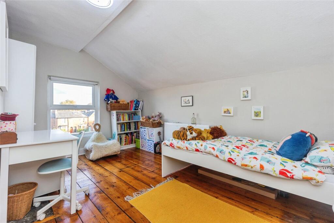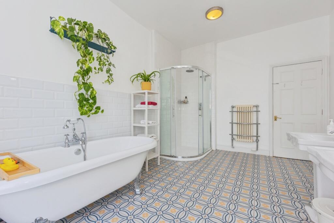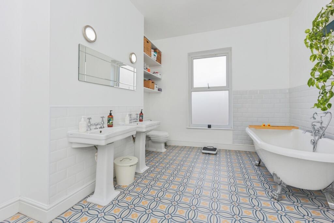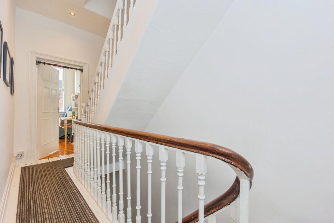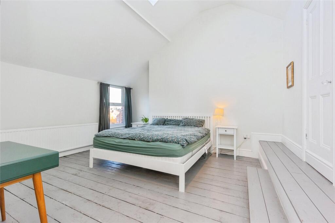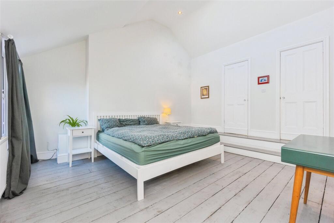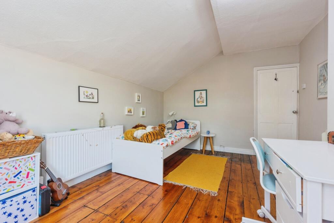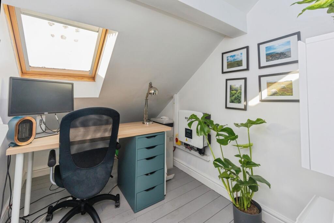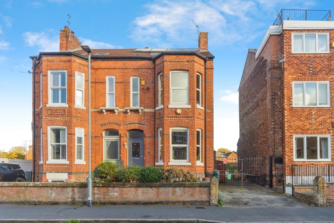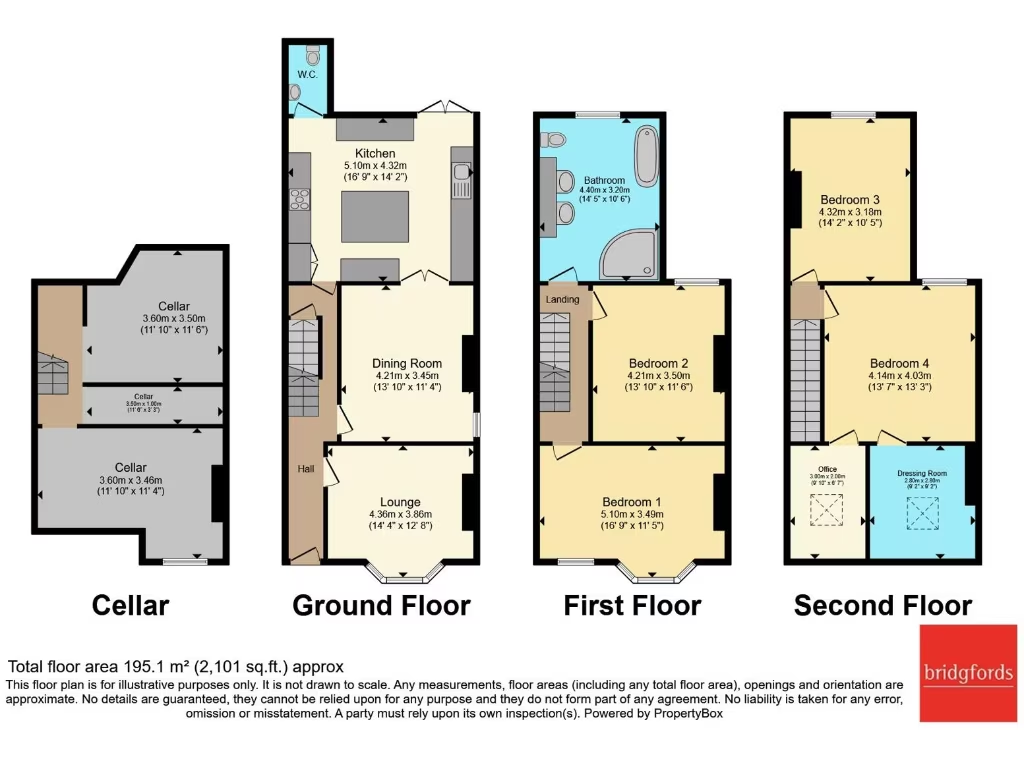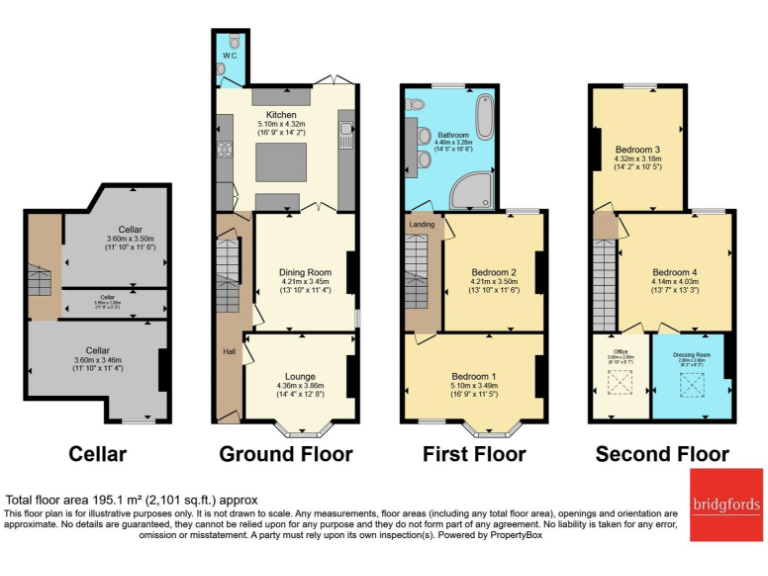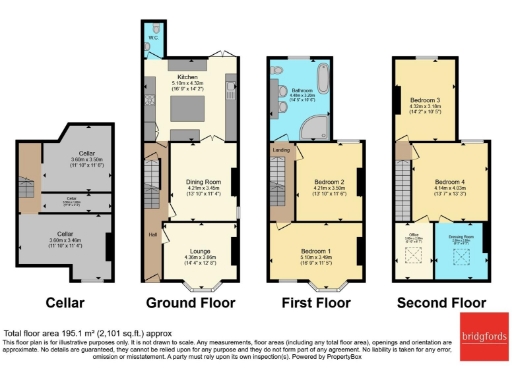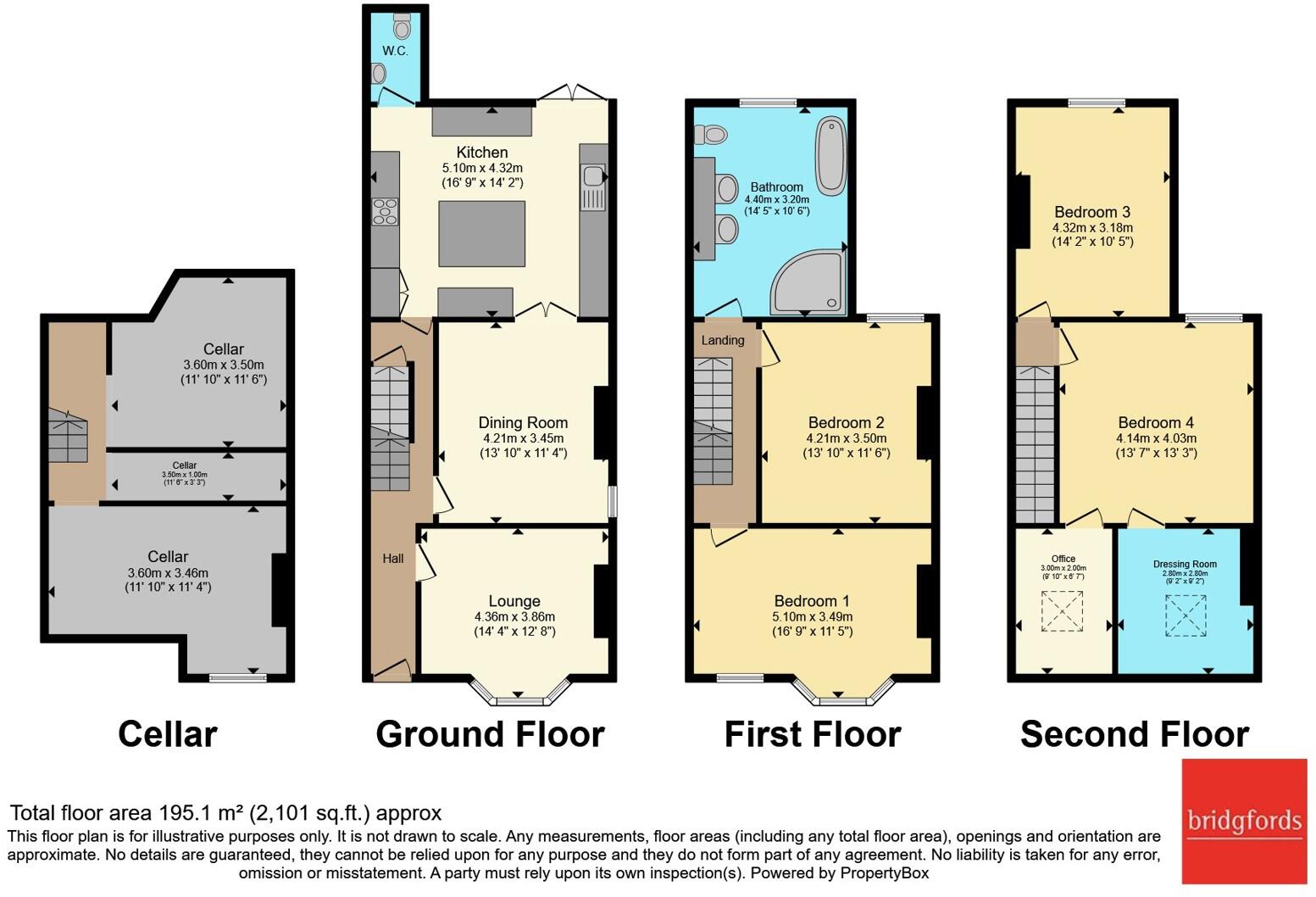Summary - 3 STOCKTON ROAD MANCHESTER M21 9FB
4 bed 2 bath Semi-Detached
Large period family home with modern energy upgrades near Beech Road.
Four double bedrooms across four floors, substantial internal space
Large extended kitchen/breakfast with skylight and garden access
5.6kW solar, 5.8kWh battery, Smart Zappi EV charger included
High ceilings, bay windows, original period features and wood floors
Private driveway with off-street parking; small rear garden
Solid-brick walls assumed without cavity insulation (likely to need upgrade)
Some areas require cosmetic updating; package not fully modernised
Tenure not specified; HMO conversion possible but needs planning consent
A deceptively spacious Victorian semi-detached home arranged over four floors, offering generous ceiling heights, bay windows and original period detail. The accommodation includes four double bedrooms, a large extended kitchen/breakfast room with skylight, and a substantial first‑floor five-piece bathroom with underfloor heating. Energy-efficiency has been upgraded with a 5.6kW solar system, 5.8kWh battery, smart radiator valves and a Smart Zappi EV charger for lower running costs.
The house sits on a modest urban plot with a private driveway and off-street parking. The rear garden is small but private and low‑maintenance; the footprint and room sizes are large for the location, making the property suitable for a growing family or for multi-room occupation subject to planning. The setting is highly convenient — a short walk to Beech Road’s shops, cafés and restaurants, near Chorlton Ees nature reserve, strong schools and direct transport links into Manchester and to the airport.
Practical considerations: the property is a circa 1900–1929 solid-brick build with double glazing but assumed no wall insulation in the original walls. Some rooms and finishes appear to need cosmetic updating in places. Tenure is not specified and should be checked. Conversion to an HMO or other changes would require planning and compliance checks. Overall, this is a characterful, larger-than-it-looks period home with modern energy additions and clear potential for a family seeking space close to Chorlton’s amenities.
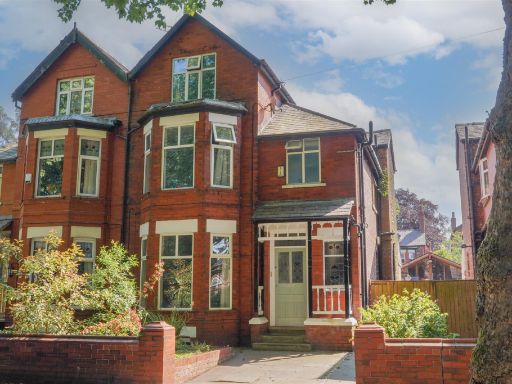 5 bedroom semi-detached house for sale in Chandos Road South, Chorlton, M21 — £850,000 • 5 bed • 2 bath • 1413 ft²
5 bedroom semi-detached house for sale in Chandos Road South, Chorlton, M21 — £850,000 • 5 bed • 2 bath • 1413 ft²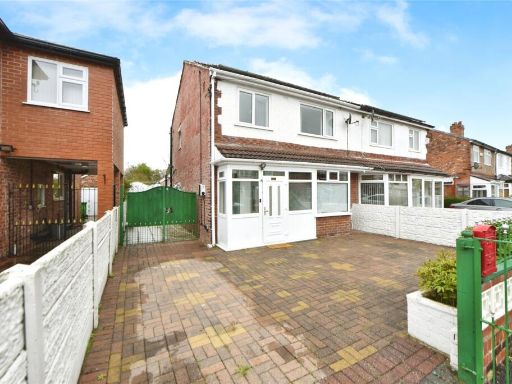 4 bedroom semi-detached house for sale in Egerton Road South, Chorlton, Greater Manchester, M21 — £550,000 • 4 bed • 2 bath • 1266 ft²
4 bedroom semi-detached house for sale in Egerton Road South, Chorlton, Greater Manchester, M21 — £550,000 • 4 bed • 2 bath • 1266 ft²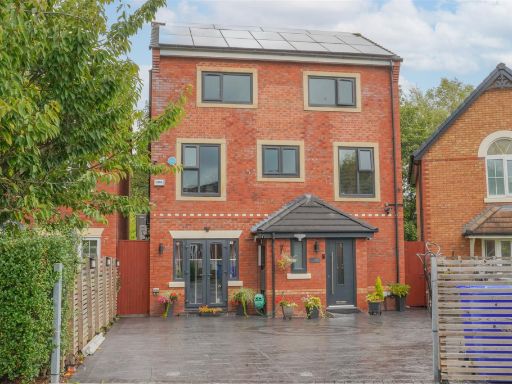 6 bedroom detached house for sale in Chelsfield Grove, Chorlton, M21 — £890,000 • 6 bed • 4 bath • 1508 ft²
6 bedroom detached house for sale in Chelsfield Grove, Chorlton, M21 — £890,000 • 6 bed • 4 bath • 1508 ft²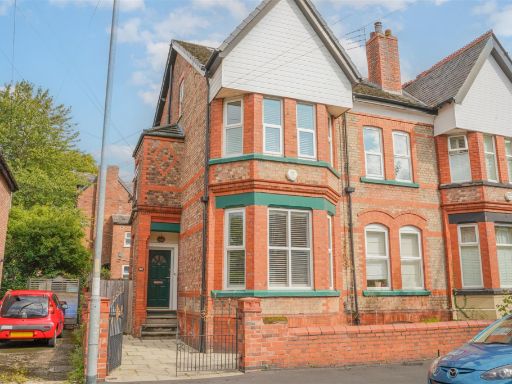 4 bedroom semi-detached house for sale in Grosvenor Road, Whalley Range, M16 — £600,000 • 4 bed • 3 bath
4 bedroom semi-detached house for sale in Grosvenor Road, Whalley Range, M16 — £600,000 • 4 bed • 3 bath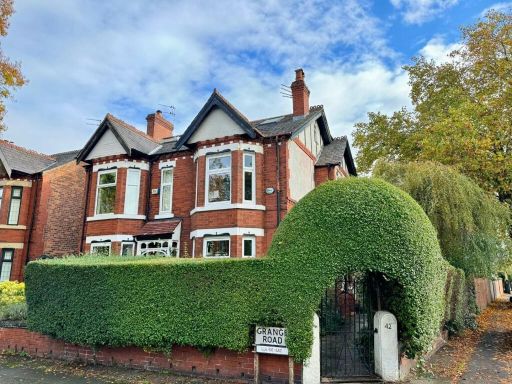 4 bedroom semi-detached house for sale in Kensington Road, Chorlton, M21 — £695,000 • 4 bed • 2 bath • 1655 ft²
4 bedroom semi-detached house for sale in Kensington Road, Chorlton, M21 — £695,000 • 4 bed • 2 bath • 1655 ft²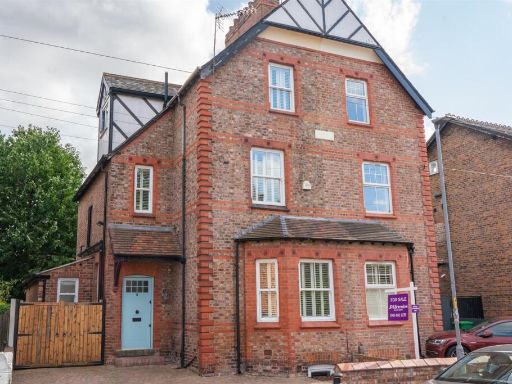 5 bedroom semi-detached house for sale in Groby Road, Chorlton, M21 — £845,000 • 5 bed • 4 bath • 1623 ft²
5 bedroom semi-detached house for sale in Groby Road, Chorlton, M21 — £845,000 • 5 bed • 4 bath • 1623 ft²