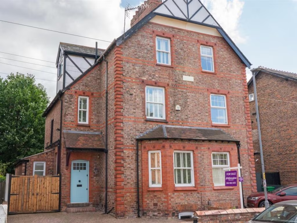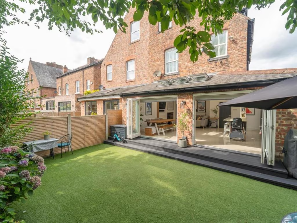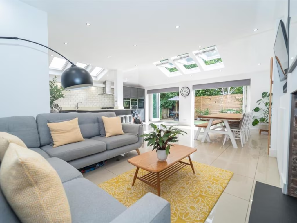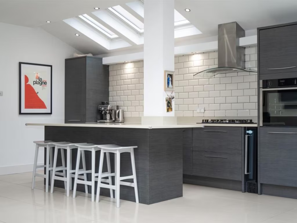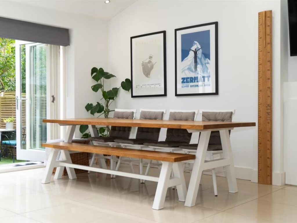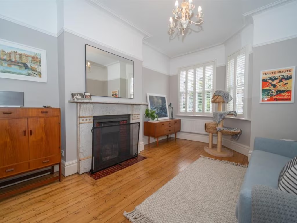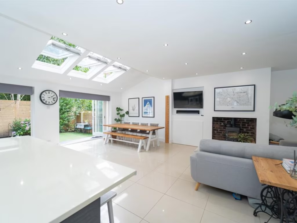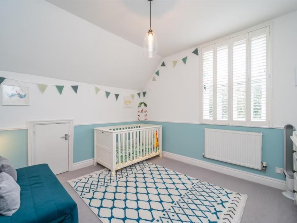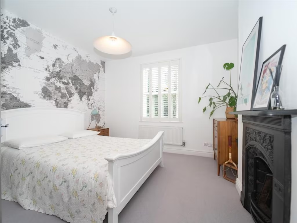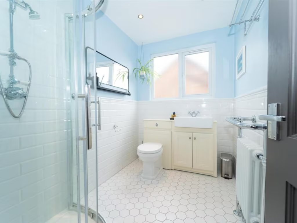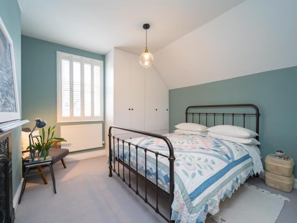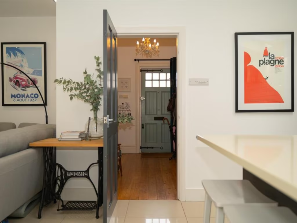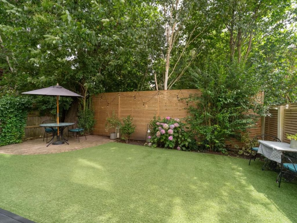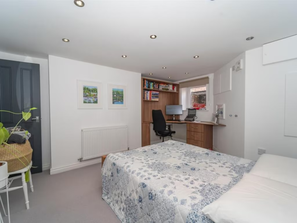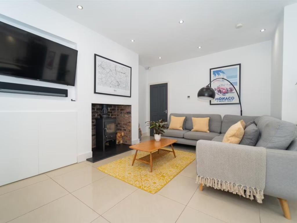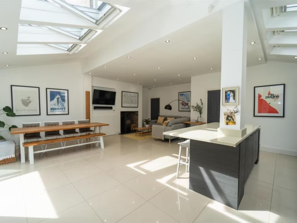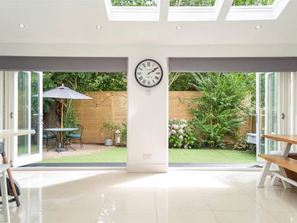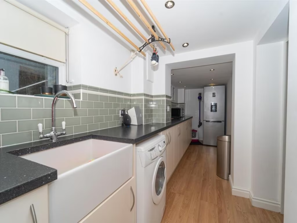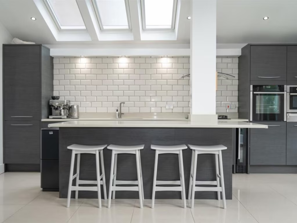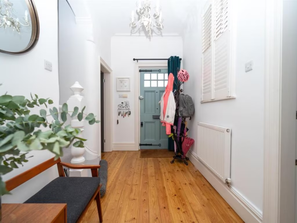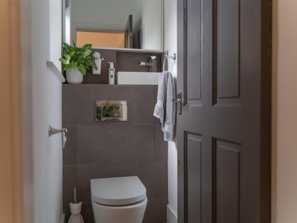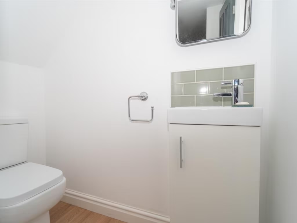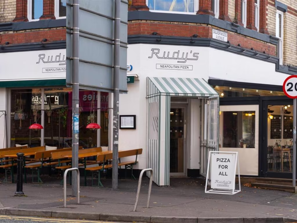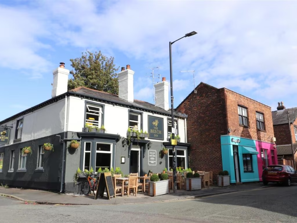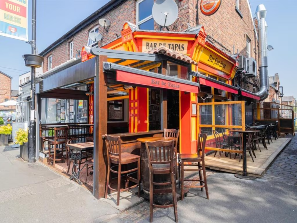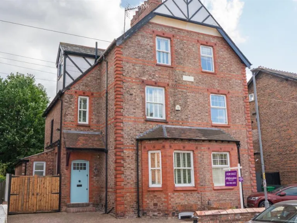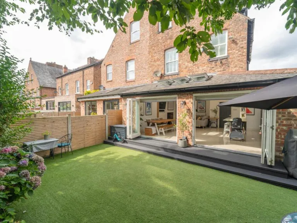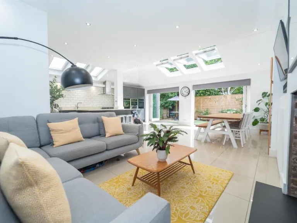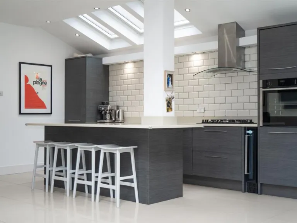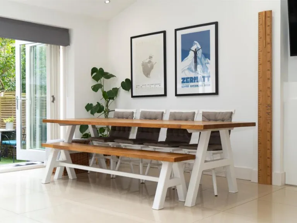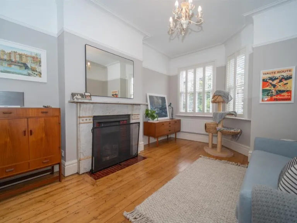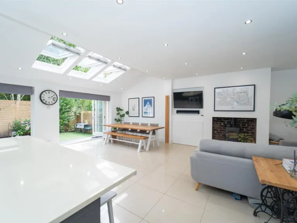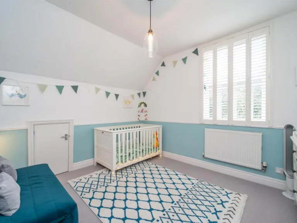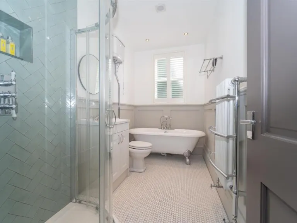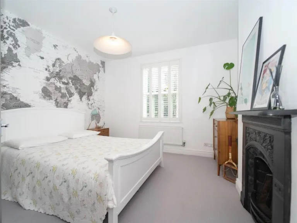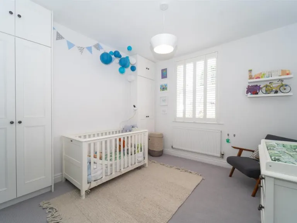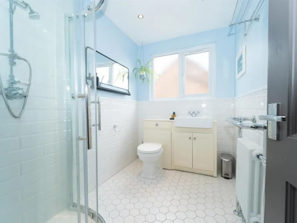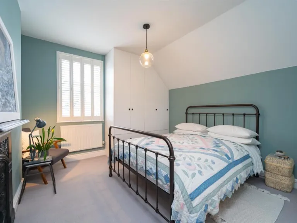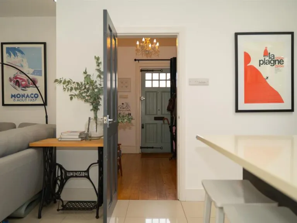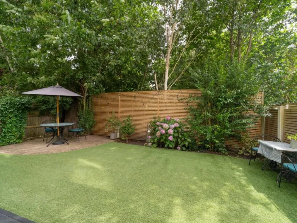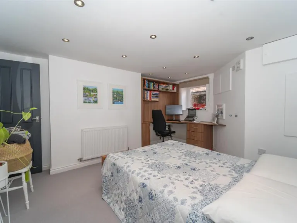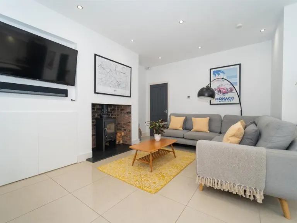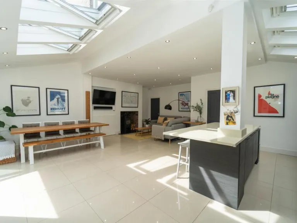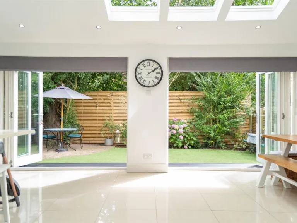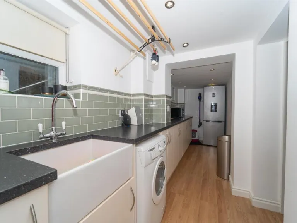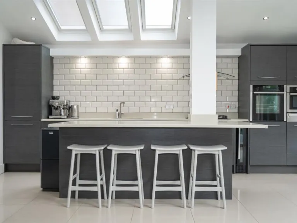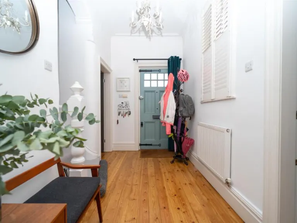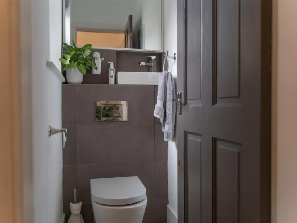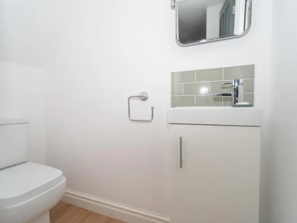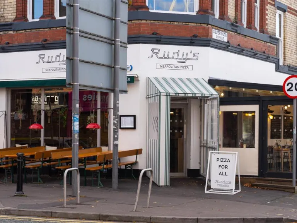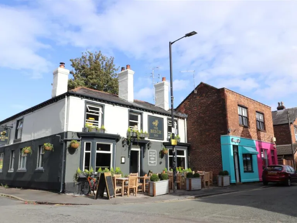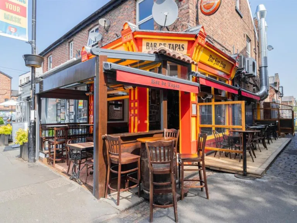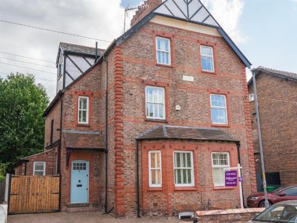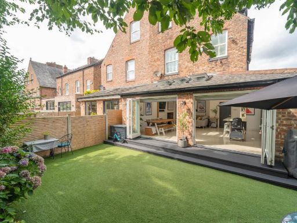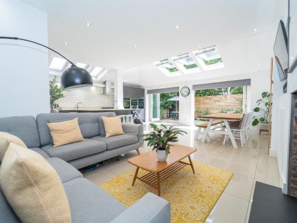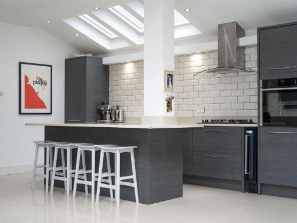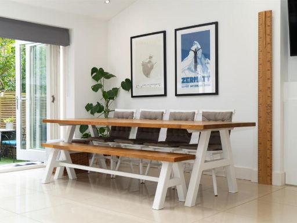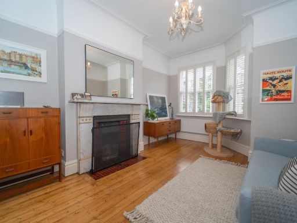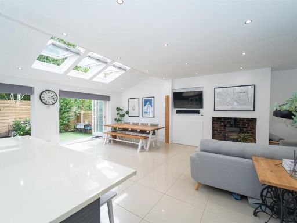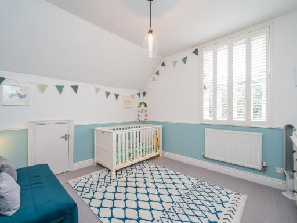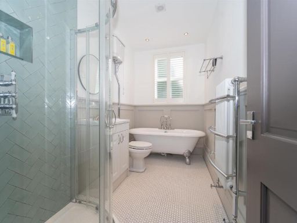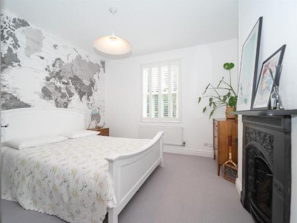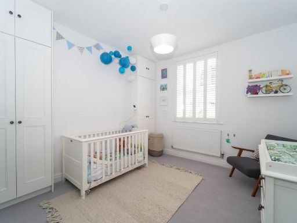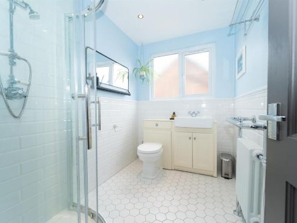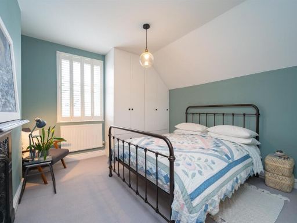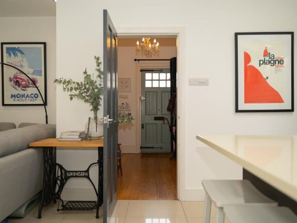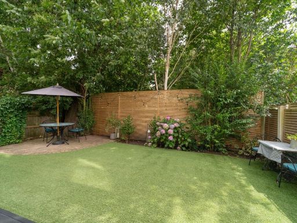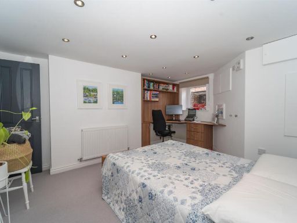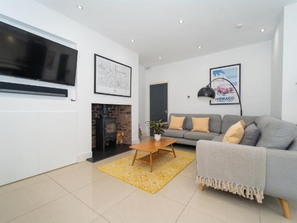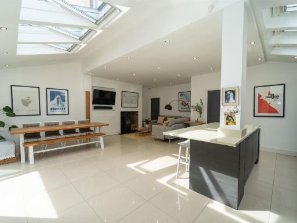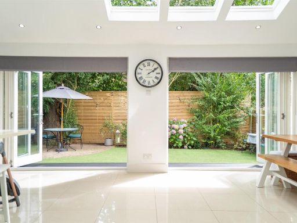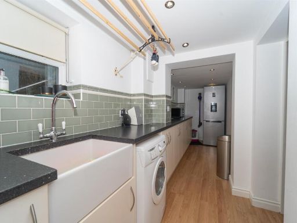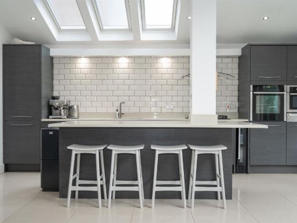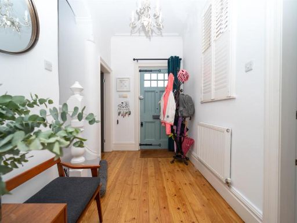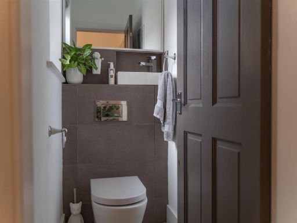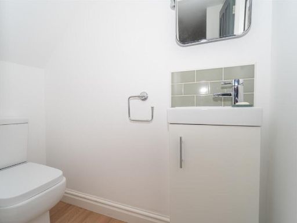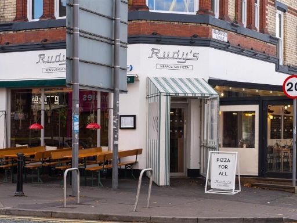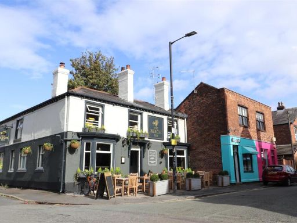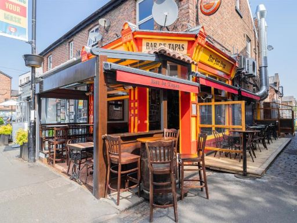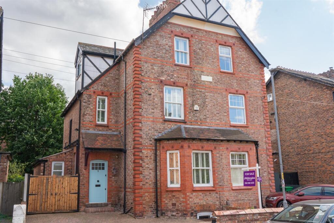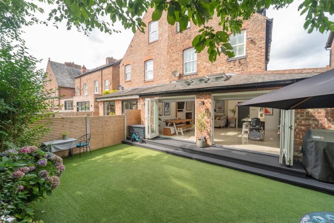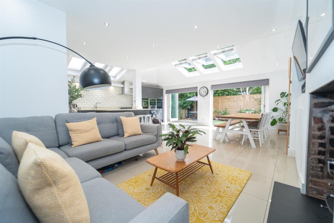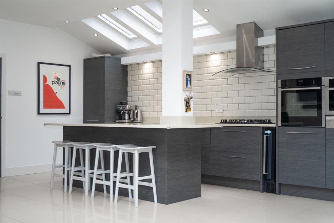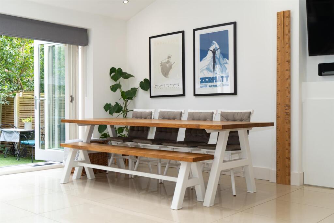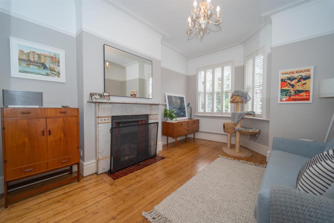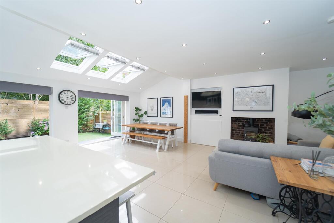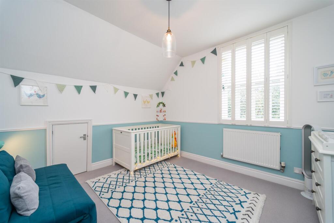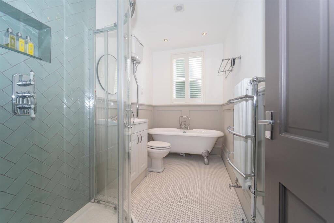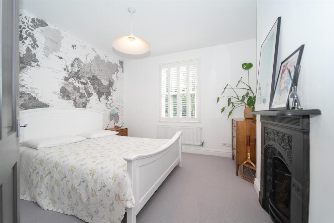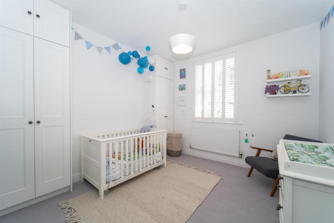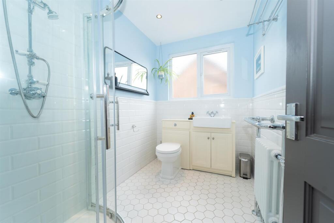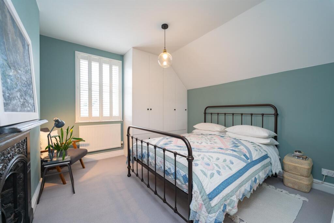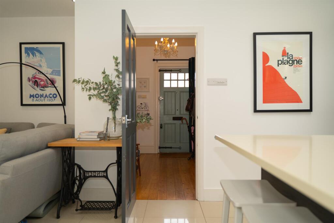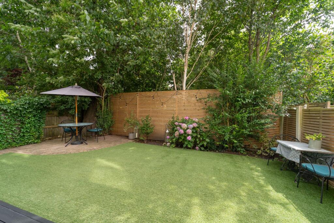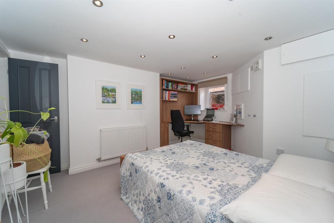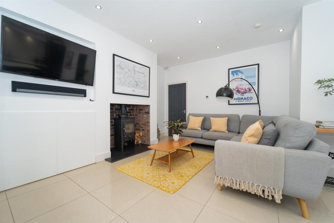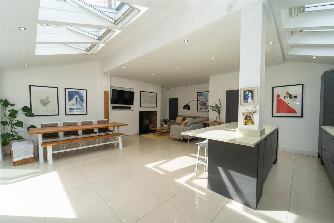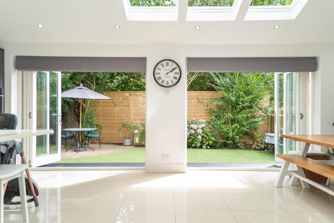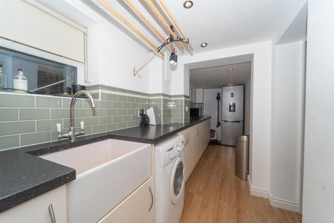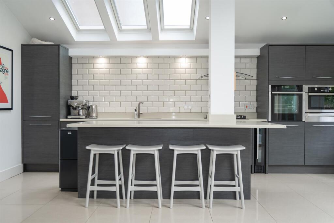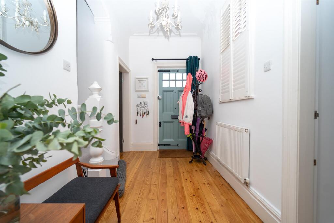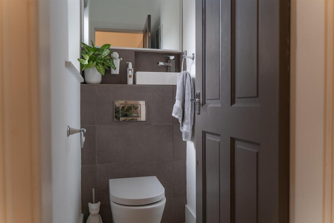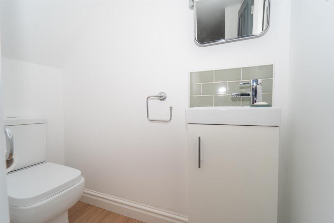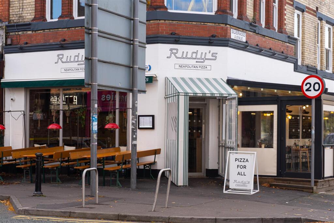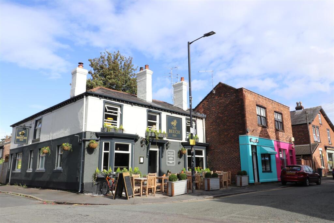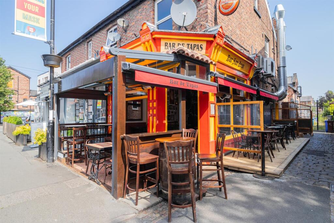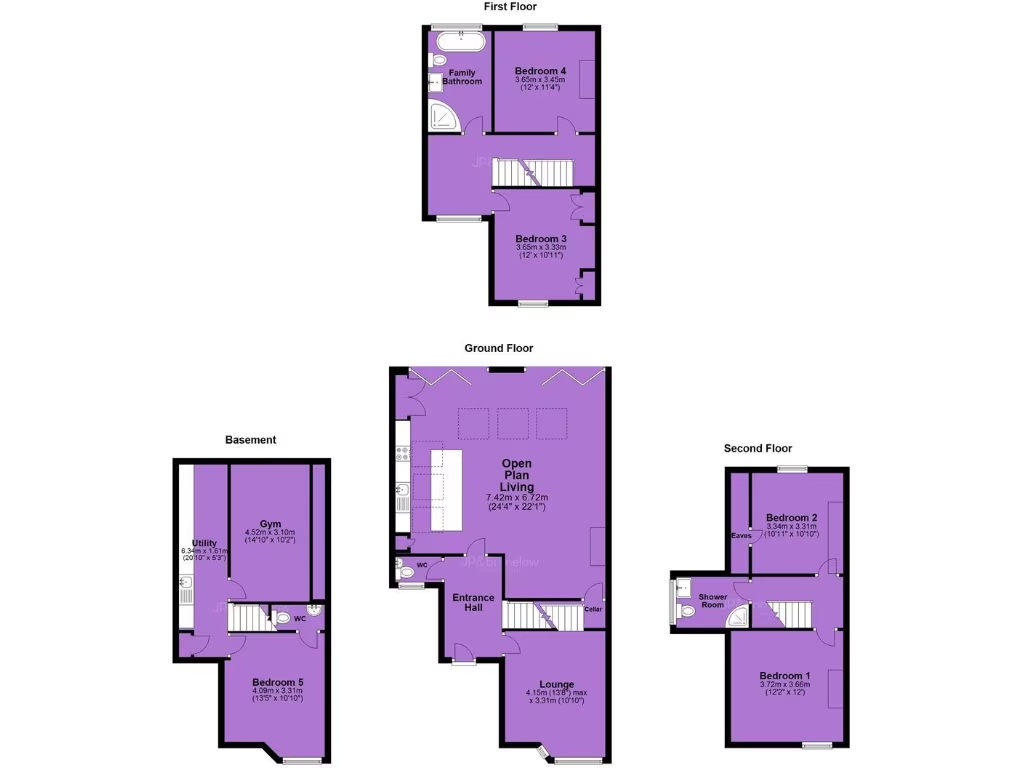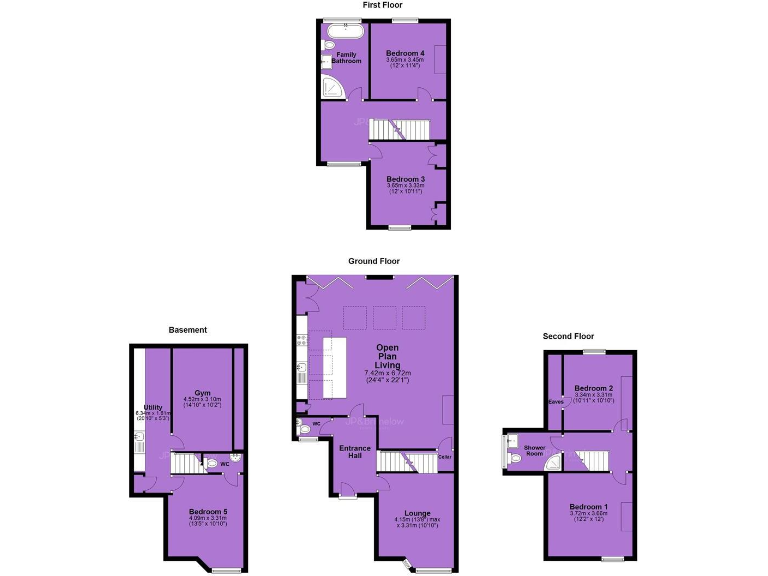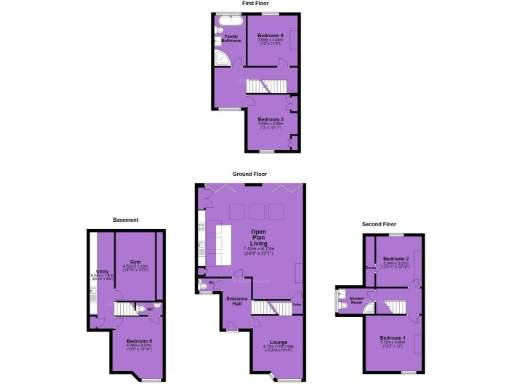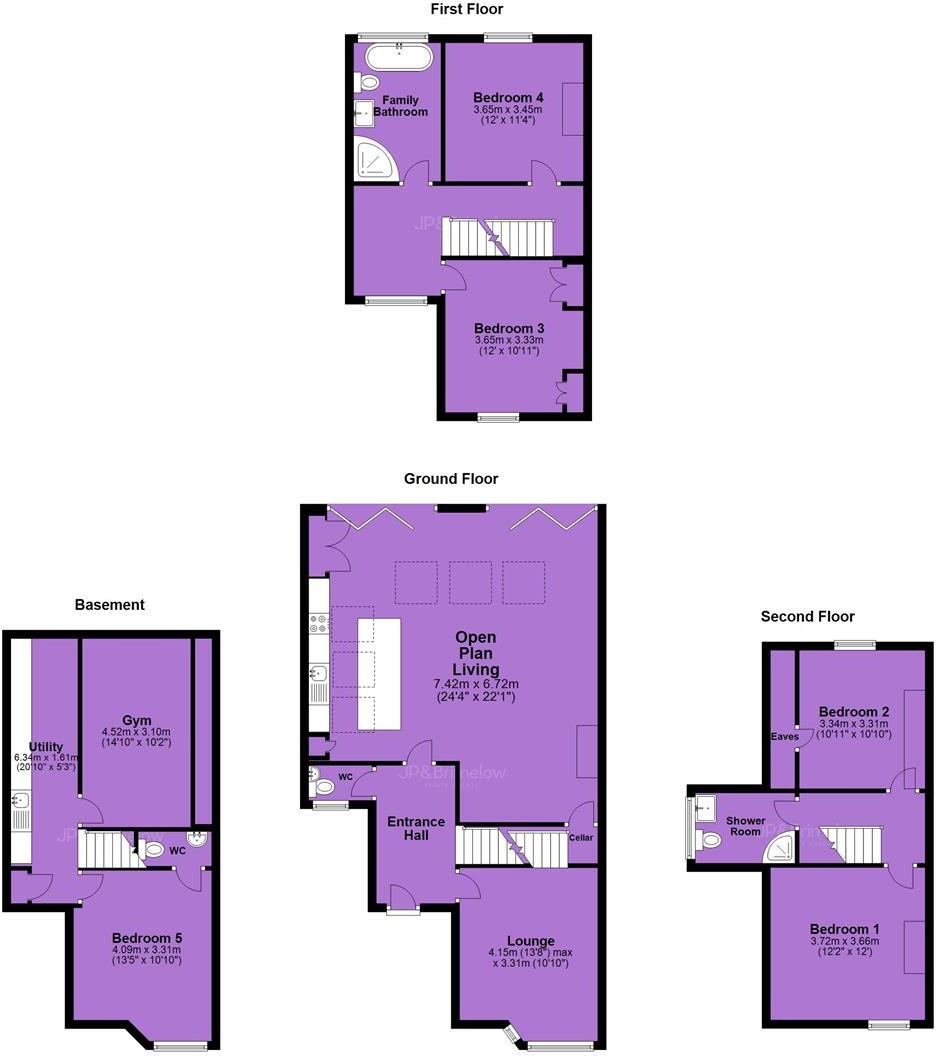Summary - 5 GROBY ROAD MANCHESTER M21 8AF
5 bed 4 bath Semi-Detached
Spacious family living close to Chorlton’s shops, parks and Metrolink.
Five bedrooms and four bathrooms across three main floors plus converted basement
Recently remodelled interior with high ceilings and retained period features
Extended open-plan kitchen with breakfast island and bi-fold doors to garden
Converted basement provides utility, gym area and a ground-level double room
South-facing enclosed garden; small/low-maintenance urban plot
Block-paved driveway offers off-street parking for multiple vehicles
Solid brick walls assumed without insulation—may need energy-efficiency work
Freehold, double glazing (post-2002), gas boiler central heating, alarm/CCTV
Set over three main floors plus a converted basement, this newly renovated five-bedroom semi-detached home blends Victorian character with contemporary living. High ceilings, original cast-iron fireplaces and sash-style bay windows give the principal rooms period charm, while a substantial extended kitchen with breakfast island and bi-fold doors opens to a south-facing, low-maintenance garden — ideal for family life and entertaining.
The practical layout includes four bathrooms, a ground-floor W.C., and useful basement space currently arranged as utility, gym and a double room with W.C. Off-street parking on a block-paved driveway accommodates multiple vehicles, and modern comforts include double glazing (post-2002), gas central heating with boiler and an alarm/CCTV system.
Location is a strong selling point: the house sits within walking distance of Chorlton’s independent shops, bars, restaurants, parks, nature reserve and Metrolink station, with several well-regarded primary and secondary schools nearby. The property is freehold and presented in move-in condition following an internal remodel by the current owners.
Buyers should note practical considerations: the original solid brick walls are assumed to have no cavity insulation, which may mean additional insulation work for energy efficiency and noise reduction. The plot is urban and modest in size despite generous internal space, so outdoor space is compact compared with suburban gardens. Council tax is moderate.
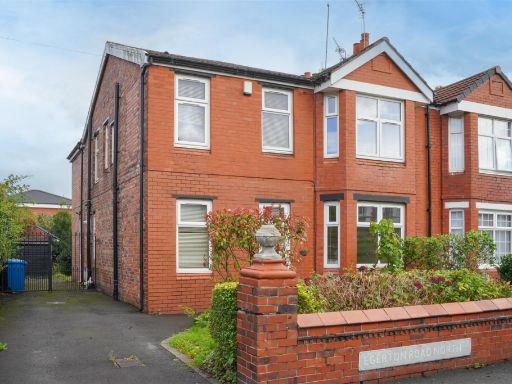 5 bedroom semi-detached house for sale in Egerton Road North, Chorlton, M21 — £675,000 • 5 bed • 4 bath • 1094 ft²
5 bedroom semi-detached house for sale in Egerton Road North, Chorlton, M21 — £675,000 • 5 bed • 4 bath • 1094 ft²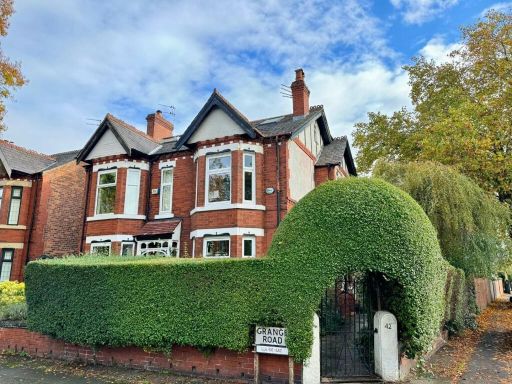 4 bedroom semi-detached house for sale in Kensington Road, Chorlton, M21 — £695,000 • 4 bed • 2 bath • 1655 ft²
4 bedroom semi-detached house for sale in Kensington Road, Chorlton, M21 — £695,000 • 4 bed • 2 bath • 1655 ft²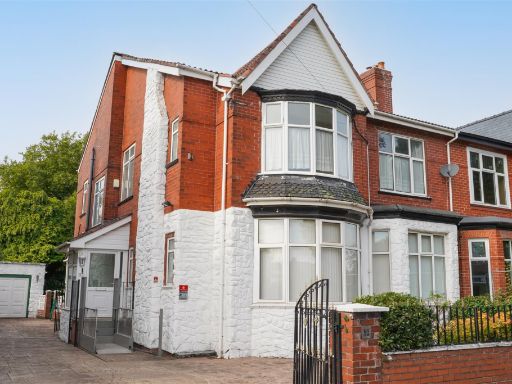 4 bedroom semi-detached house for sale in St. Werburghs Road, Chorlton, M21 — £750,000 • 4 bed • 2 bath • 1862 ft²
4 bedroom semi-detached house for sale in St. Werburghs Road, Chorlton, M21 — £750,000 • 4 bed • 2 bath • 1862 ft²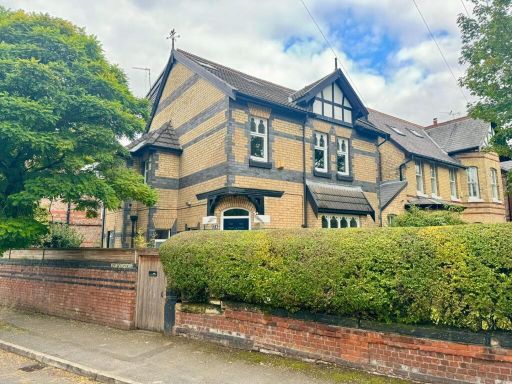 5 bedroom detached house for sale in High Lane, Chorlton, M21 — £925,000 • 5 bed • 3 bath • 2415 ft²
5 bedroom detached house for sale in High Lane, Chorlton, M21 — £925,000 • 5 bed • 3 bath • 2415 ft²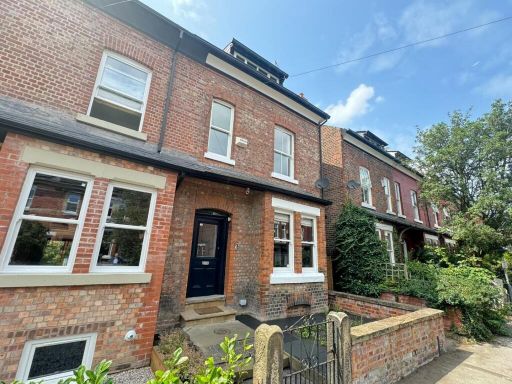 4 bedroom end of terrace house for sale in Brundretts Road, Chorlton, M21 — £650,000 • 4 bed • 1 bath • 1725 ft²
4 bedroom end of terrace house for sale in Brundretts Road, Chorlton, M21 — £650,000 • 4 bed • 1 bath • 1725 ft²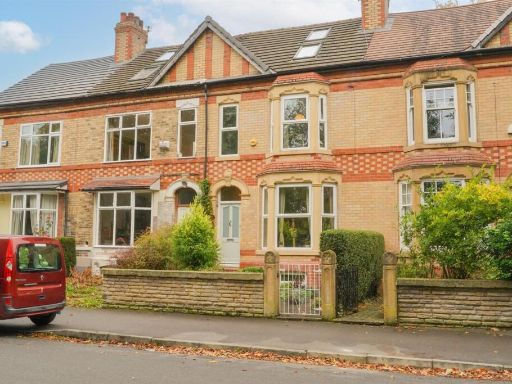 5 bedroom terraced house for sale in College Road, Whalley Range, M16 — £595,000 • 5 bed • 3 bath • 2100 ft²
5 bedroom terraced house for sale in College Road, Whalley Range, M16 — £595,000 • 5 bed • 3 bath • 2100 ft²