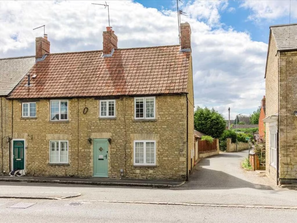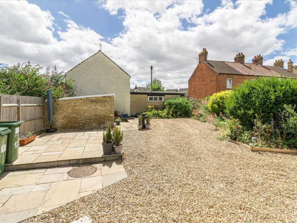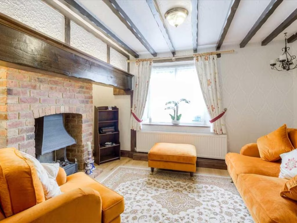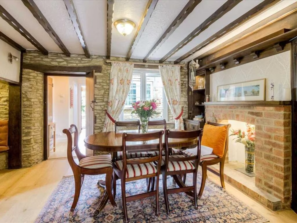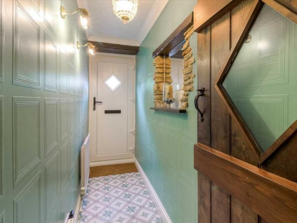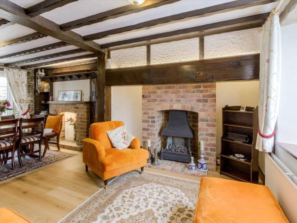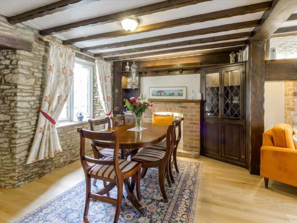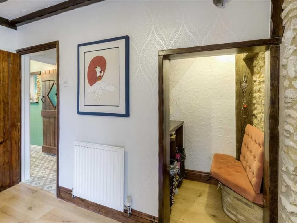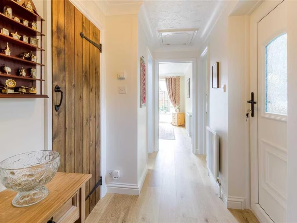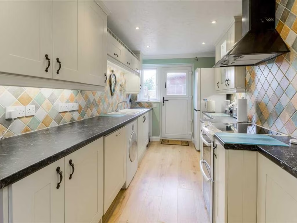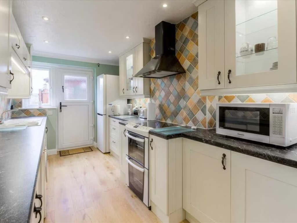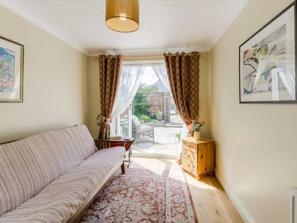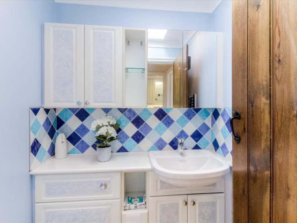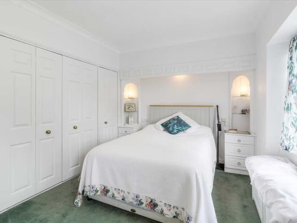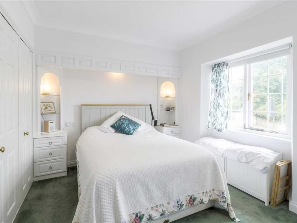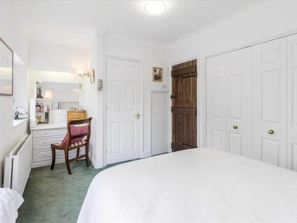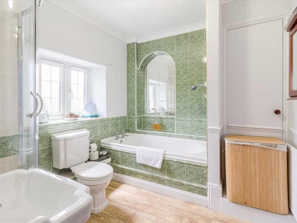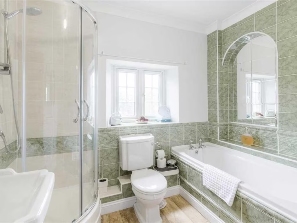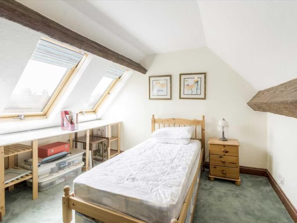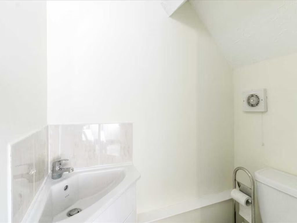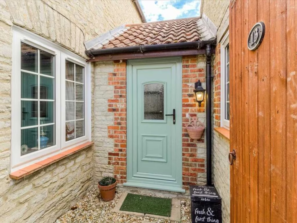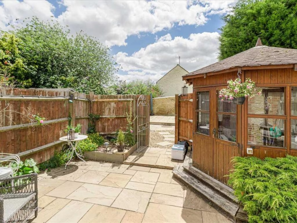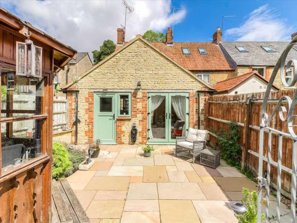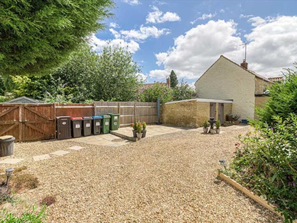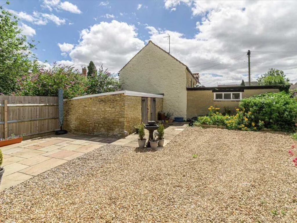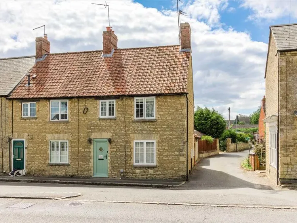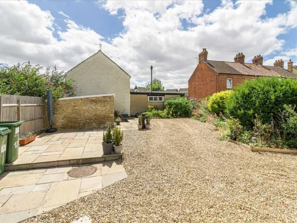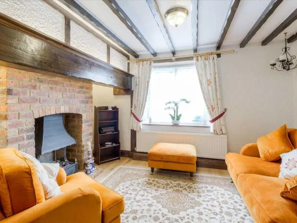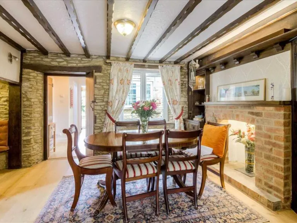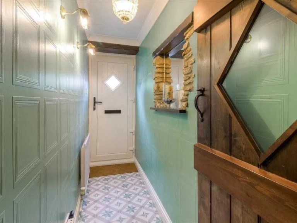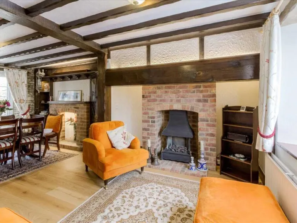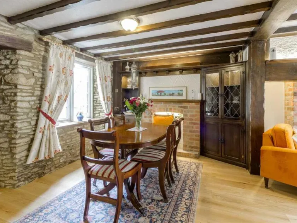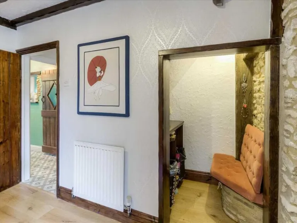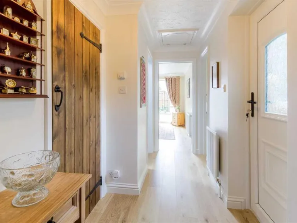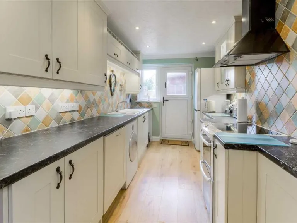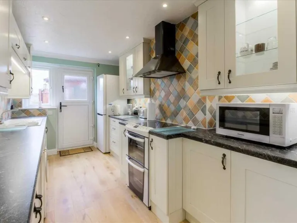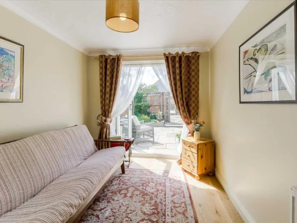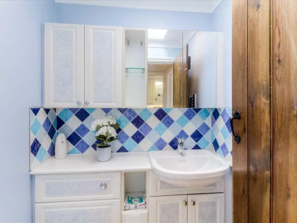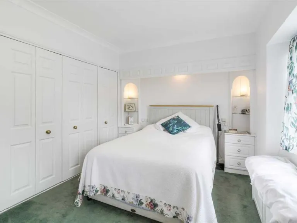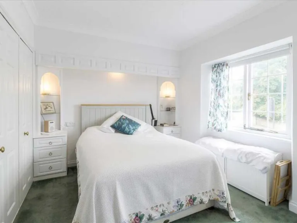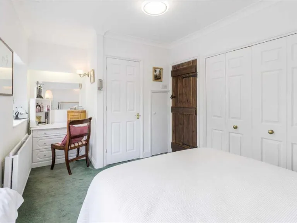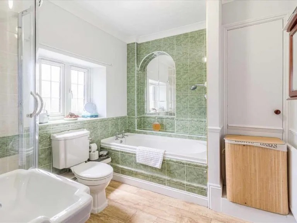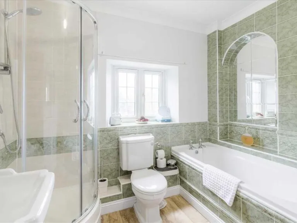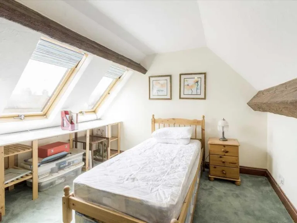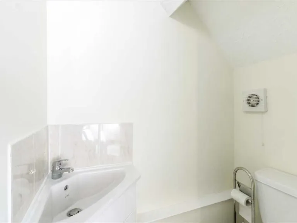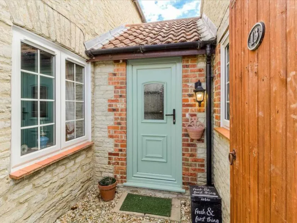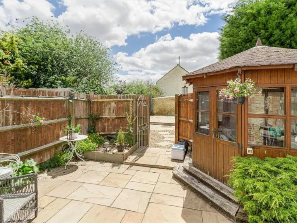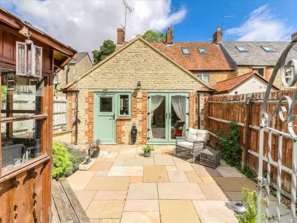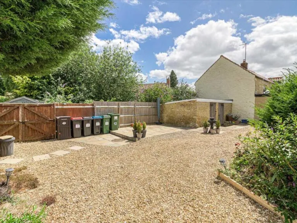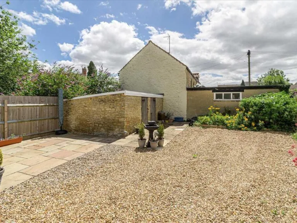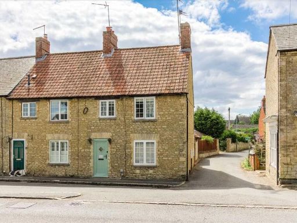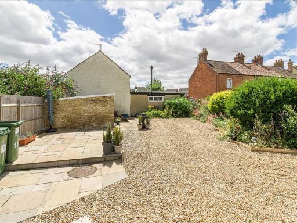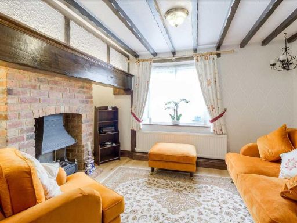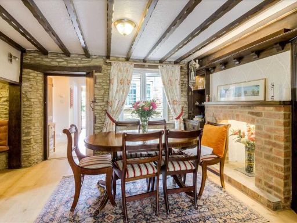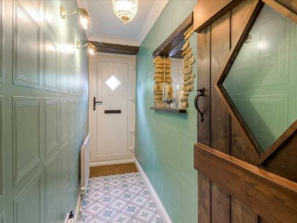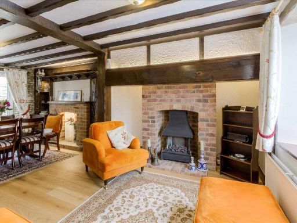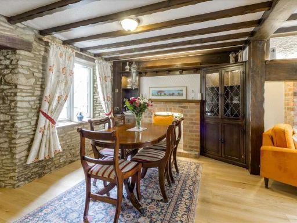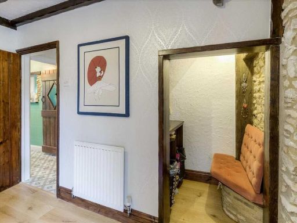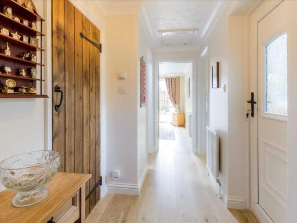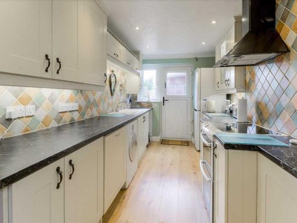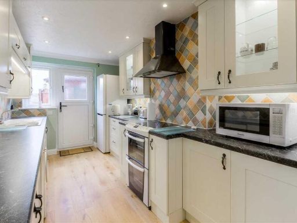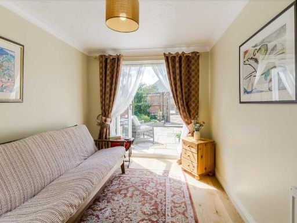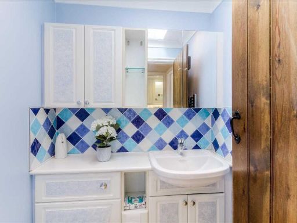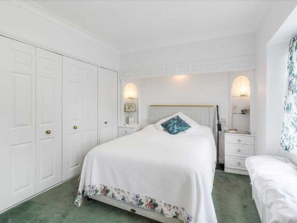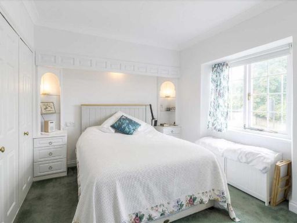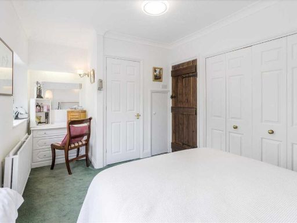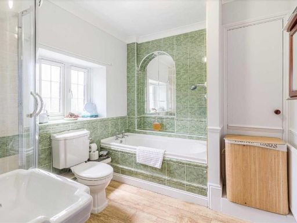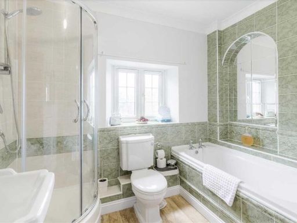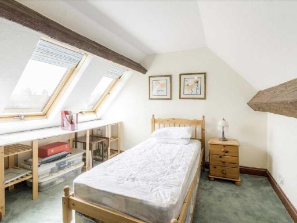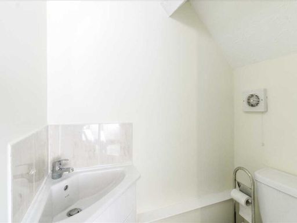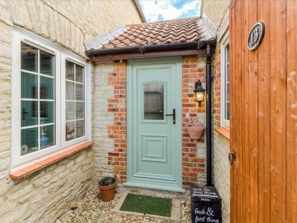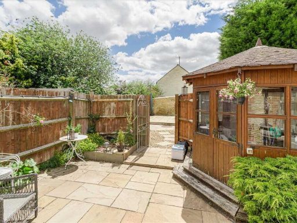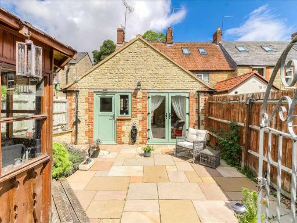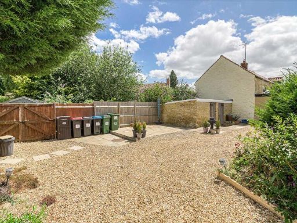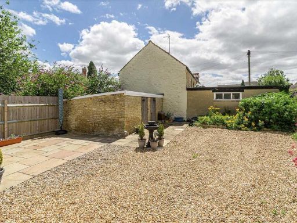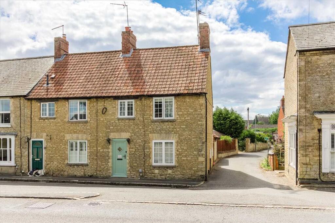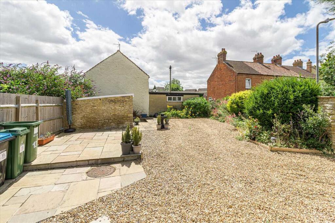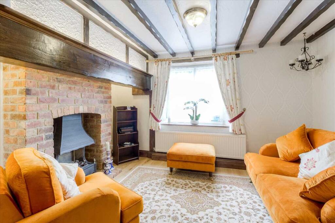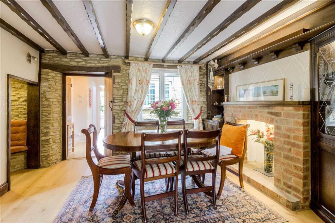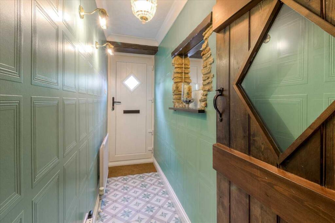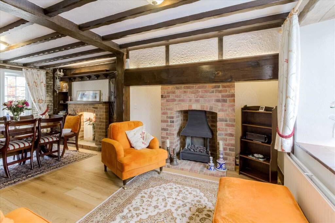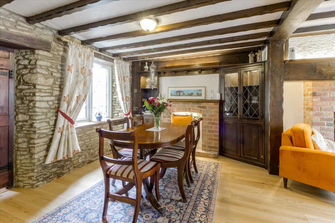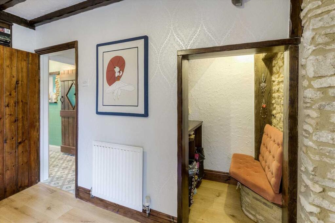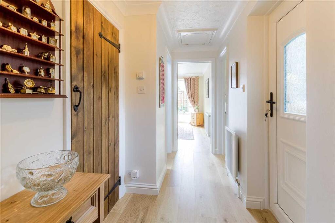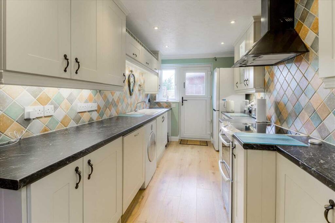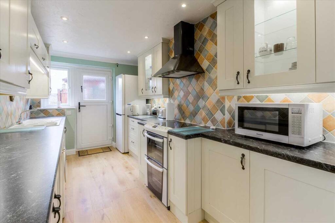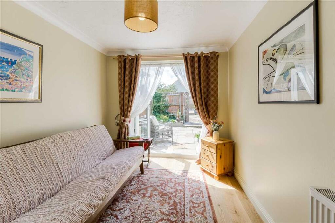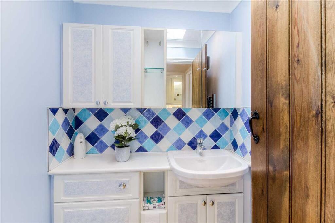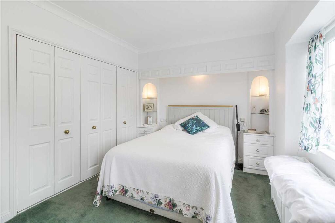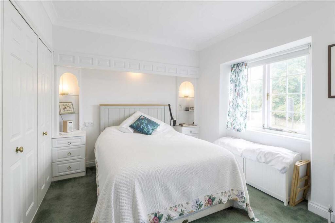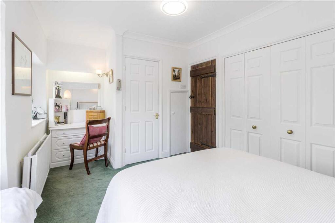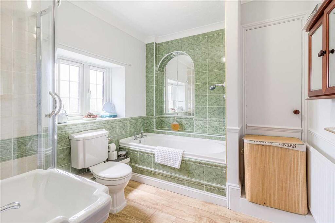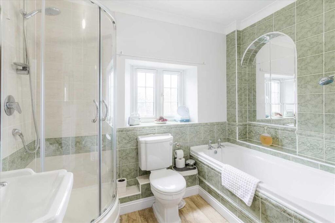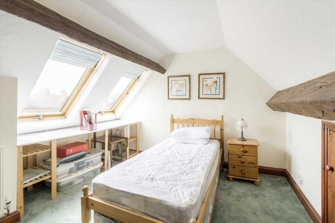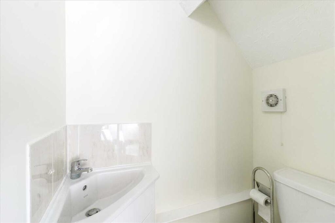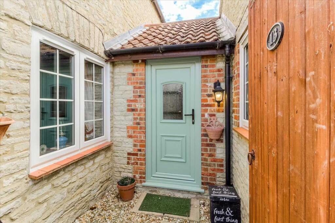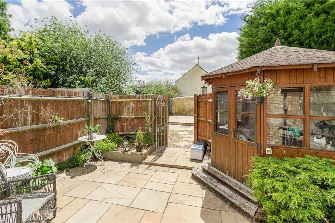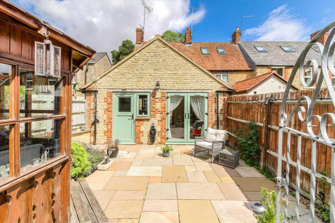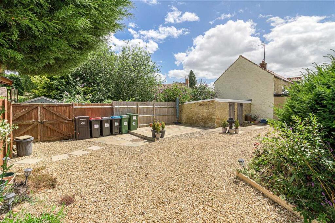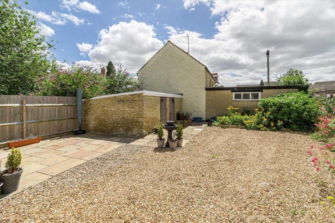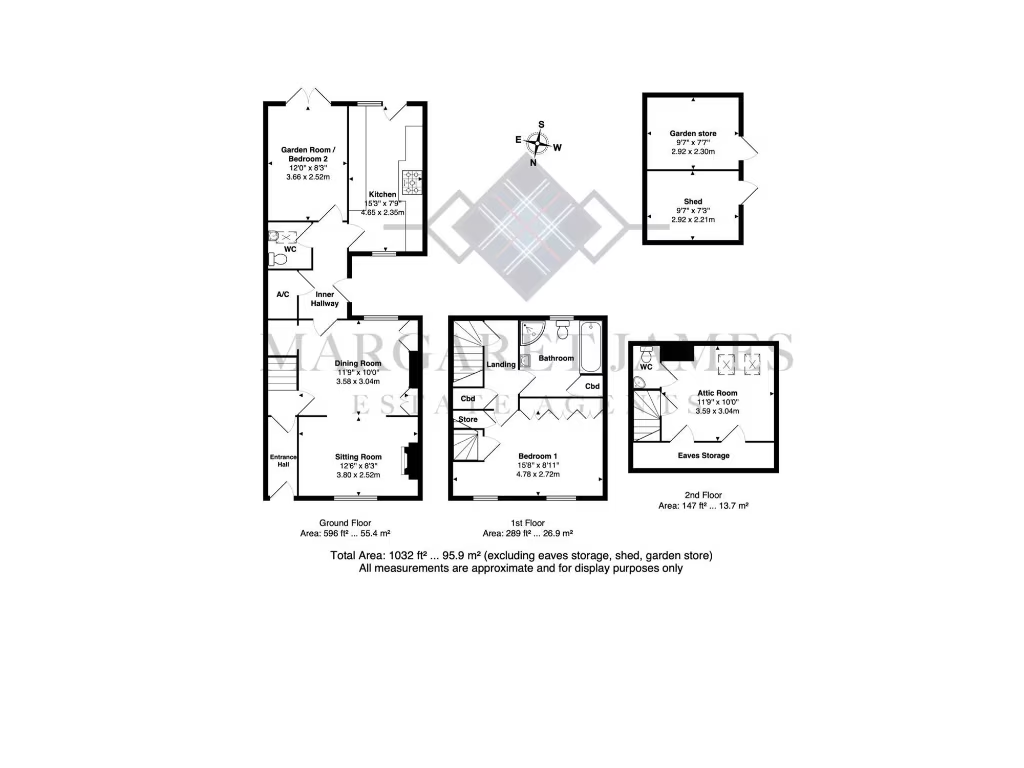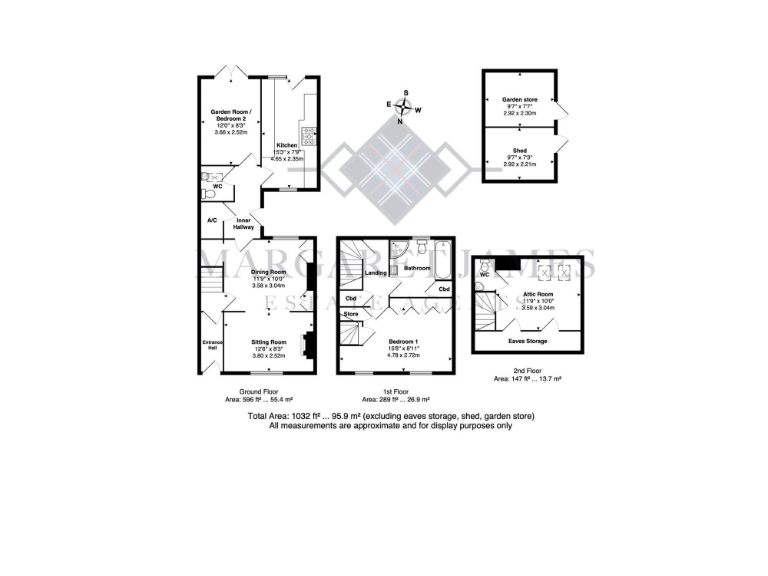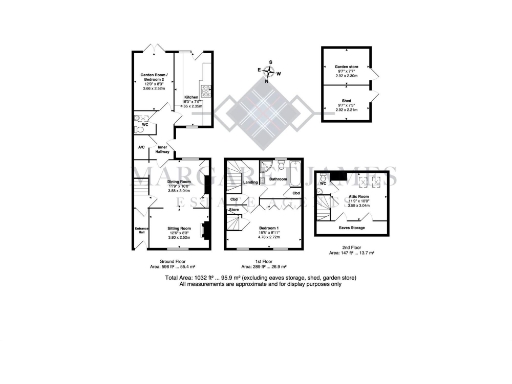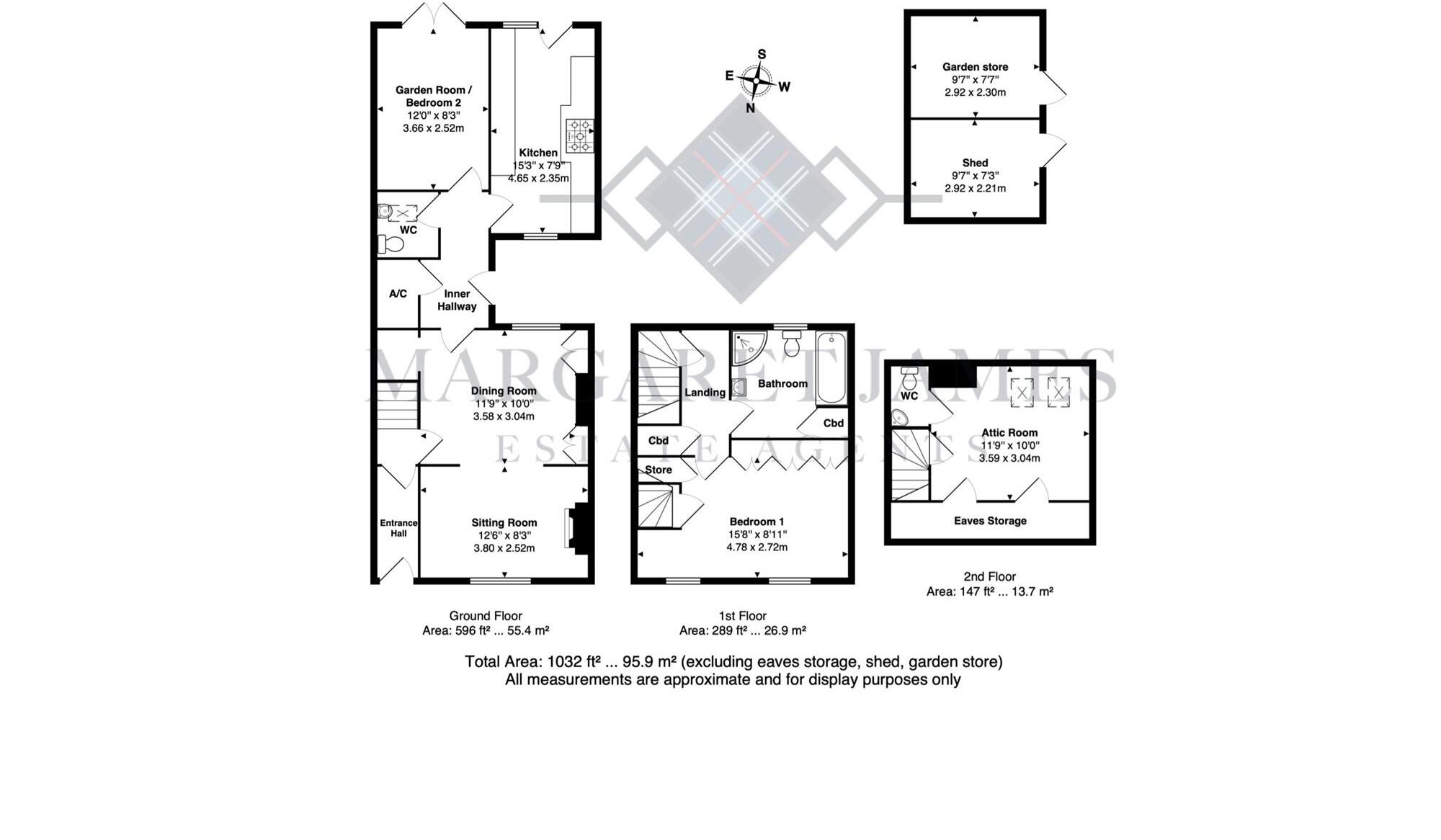Summary - 13 NORTHAMPTON ROAD LAVENDON OLNEY MK46 4EY
2 bed 3 bath End of Terrace
End-terrace village cottage with garden, parking and development potential..
South-facing rear garden with patio, plant beds and two outbuildings
Over 1,000 sq ft of flexible, characterful living space
Exposed beams, stonework and feature fireplace throughout
Loft room currently used as a bedroom — limited headroom likely
Development potential in garden/outbuildings (subject to planning)
Off-street parking; no garage
Offered chain free
Medium flood risk for the area — check mitigation and insurance
This charming two-bedroom end-of-terrace cottage sits on Northampton Road in Lavendon, offering over 1,000 sq ft of flexible, characterful living space. Period features such as exposed beams and stonework combine with a cosy lounge and feature fireplace to create a warm family environment. The property is offered chain free.
The layout works well for a young family or downsizers: two principal bedrooms plus a loft room currently used as a bedroom, a dining room that could flex as an additional bedroom, and three bathrooms/WC facilities. A galley-style kitchen serves the house and the south-facing rear garden provides a sunny outdoor space with patio, plant beds and two outbuildings. Off-street parking is available.
There is clear potential to increase value and usability: the garden and outbuildings offer development potential (subject to planning). Important practical points to note include a medium flood risk for the area and the loft room’s likely limited headroom compared with the principal bedrooms. Any alterations or extensions will require the usual permissions.
Set in a prosperous, village setting with outstanding local primary schools and fast broadband, this property suits buyers seeking character and village life with scope to personalise. The home’s period charm is genuine, but buyers should be prepared to assess planning, headroom in the loft room, and flood-mitigation needs.
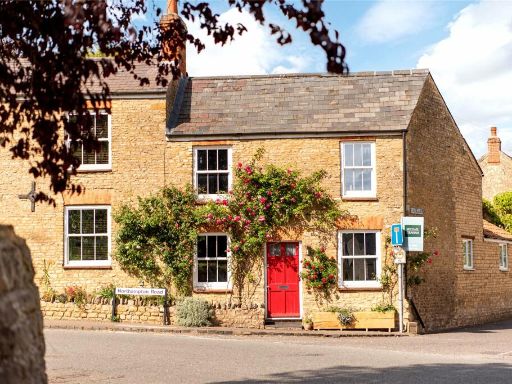 3 bedroom semi-detached house for sale in Northampton Road, Lavendon, Buckinghamshire, MK46 — £360,000 • 3 bed • 2 bath • 1064 ft²
3 bedroom semi-detached house for sale in Northampton Road, Lavendon, Buckinghamshire, MK46 — £360,000 • 3 bed • 2 bath • 1064 ft²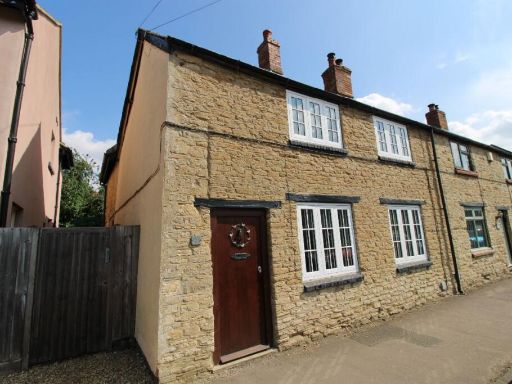 3 bedroom cottage for sale in Olney Road, Lavendon, MK46 — £385,000 • 3 bed • 1 bath • 1039 ft²
3 bedroom cottage for sale in Olney Road, Lavendon, MK46 — £385,000 • 3 bed • 1 bath • 1039 ft²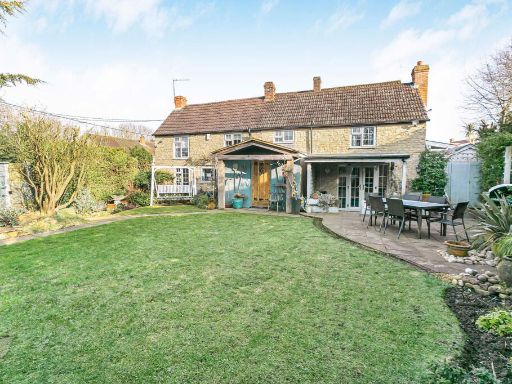 4 bedroom detached house for sale in The Cottage and Annexe Olney Road, Lavendon., MK46 — £530,000 • 4 bed • 3 bath • 1481 ft²
4 bedroom detached house for sale in The Cottage and Annexe Olney Road, Lavendon., MK46 — £530,000 • 4 bed • 3 bath • 1481 ft²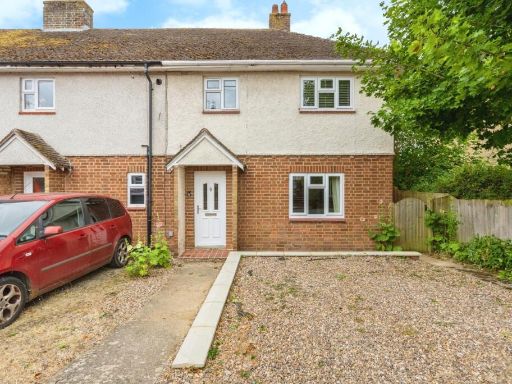 3 bedroom end of terrace house for sale in Olney Road, Lavendon, Olney, Buckinghamshire, MK46 — £325,000 • 3 bed • 1 bath • 913 ft²
3 bedroom end of terrace house for sale in Olney Road, Lavendon, Olney, Buckinghamshire, MK46 — £325,000 • 3 bed • 1 bath • 913 ft²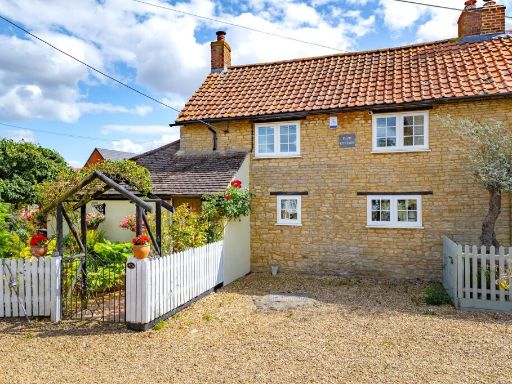 3 bedroom end of terrace house for sale in Northampton Road, Lavendon, MK46 — £425,000 • 3 bed • 2 bath • 949 ft²
3 bedroom end of terrace house for sale in Northampton Road, Lavendon, MK46 — £425,000 • 3 bed • 2 bath • 949 ft²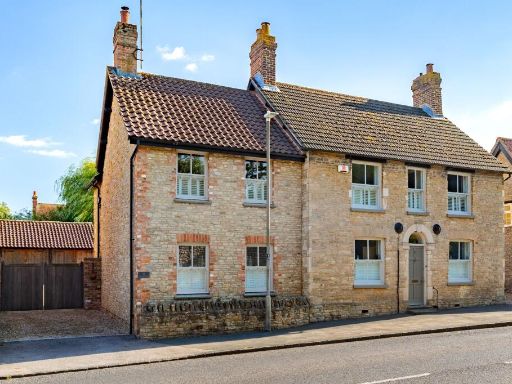 4 bedroom detached house for sale in Northampton Road, Lavendon, MK46 — £700,000 • 4 bed • 2 bath • 1837 ft²
4 bedroom detached house for sale in Northampton Road, Lavendon, MK46 — £700,000 • 4 bed • 2 bath • 1837 ft²