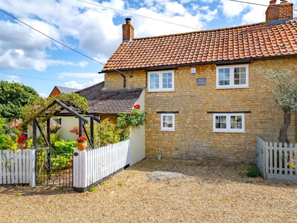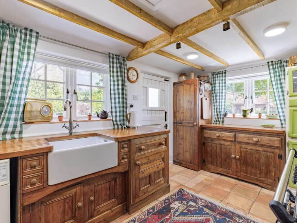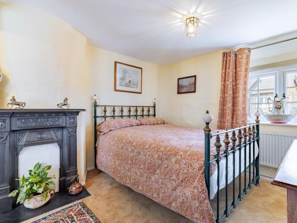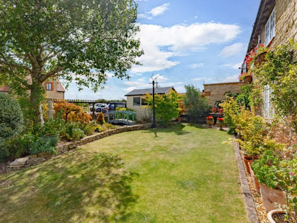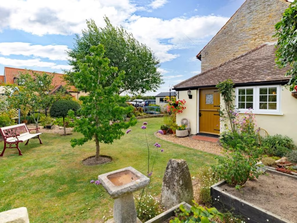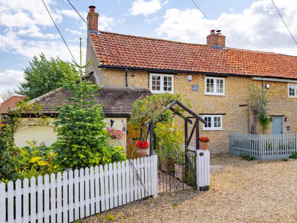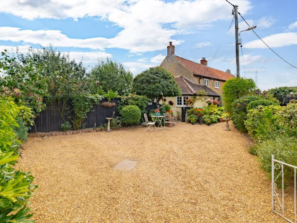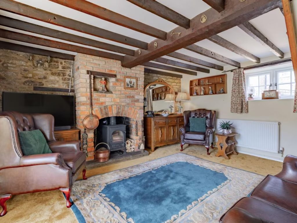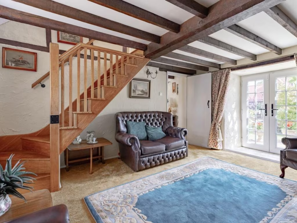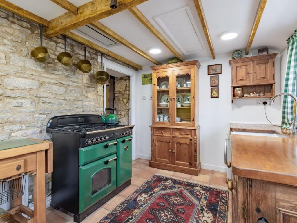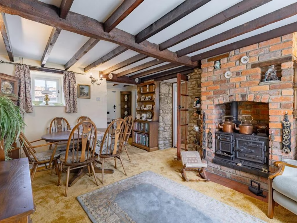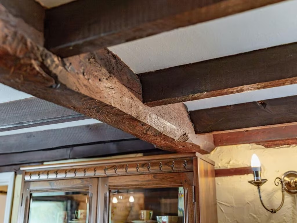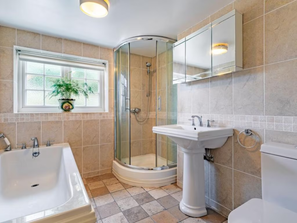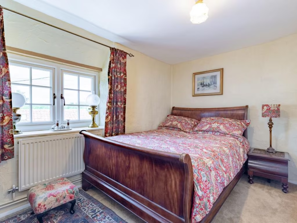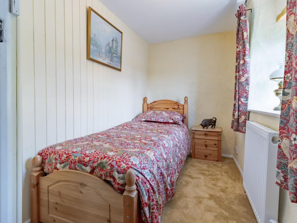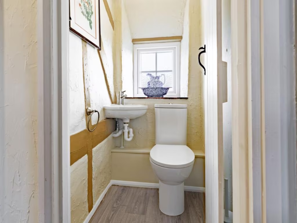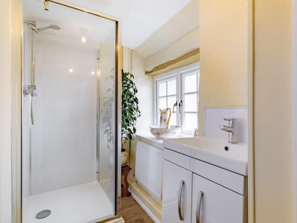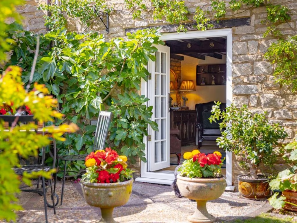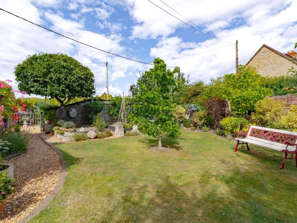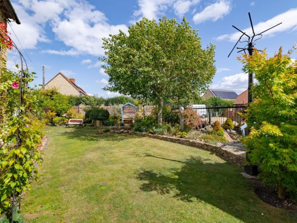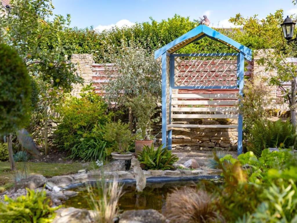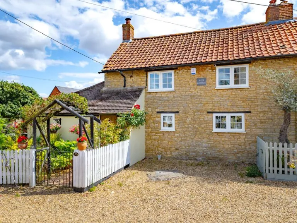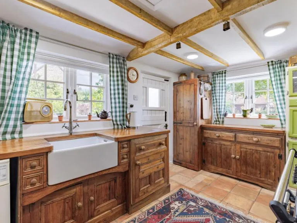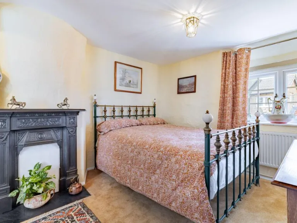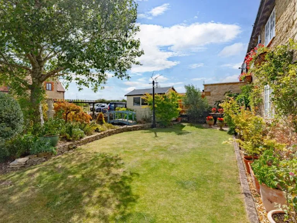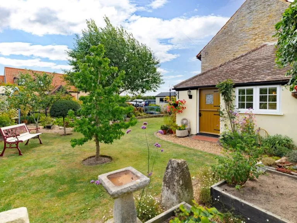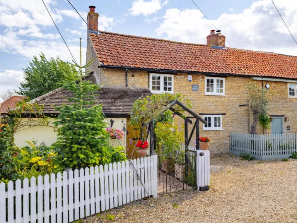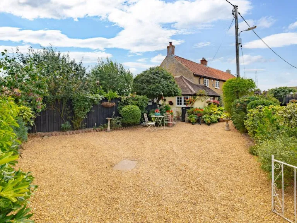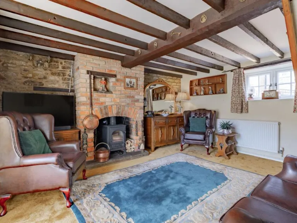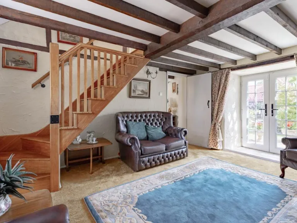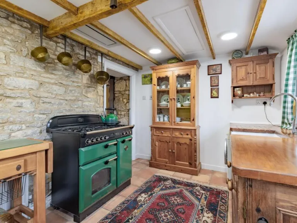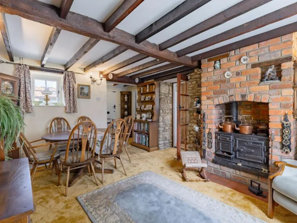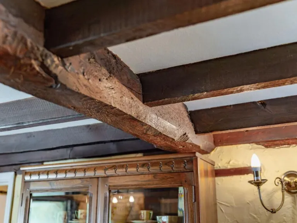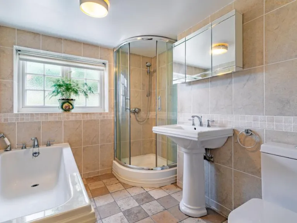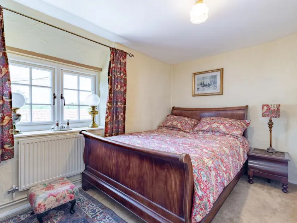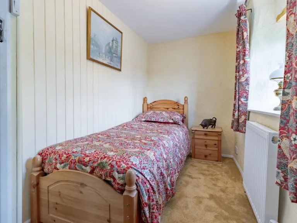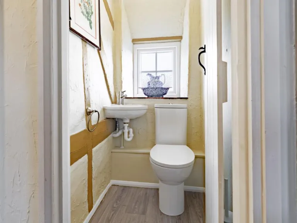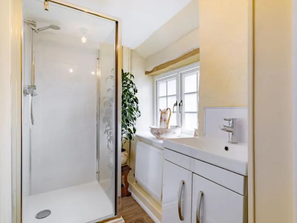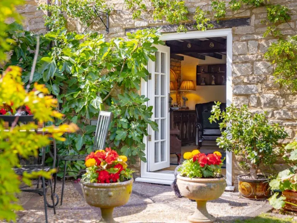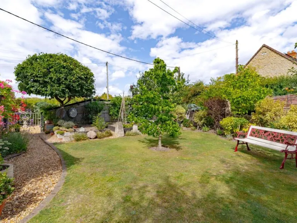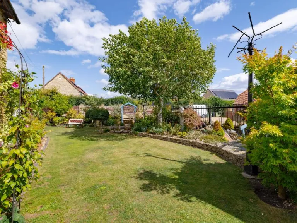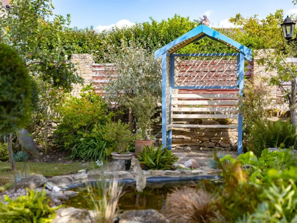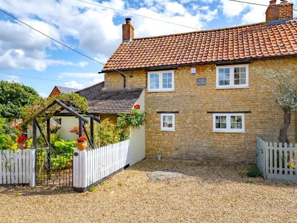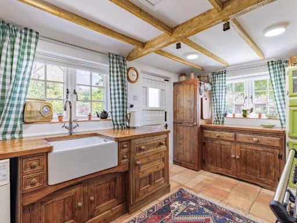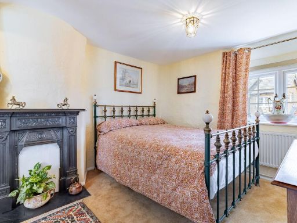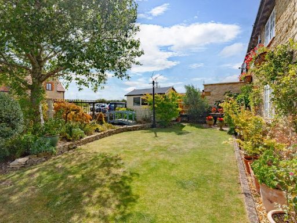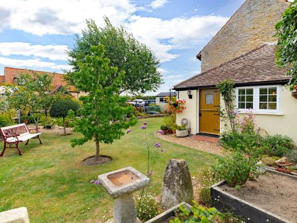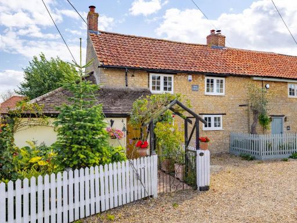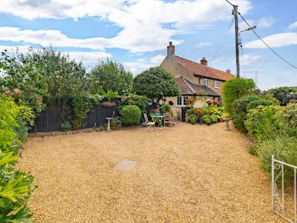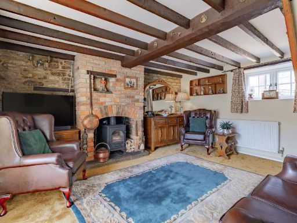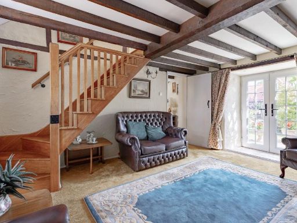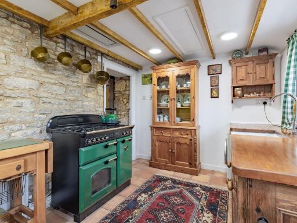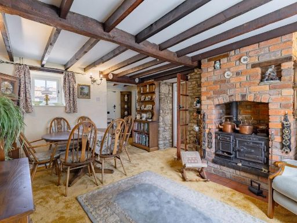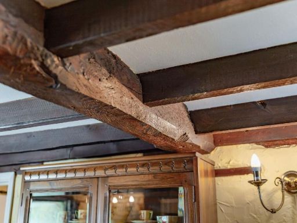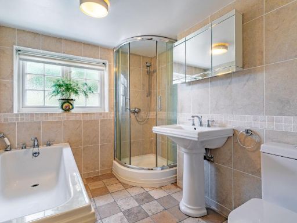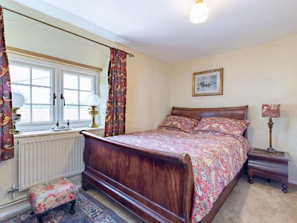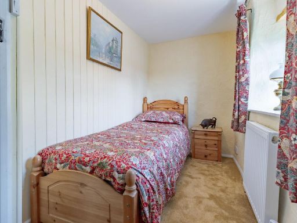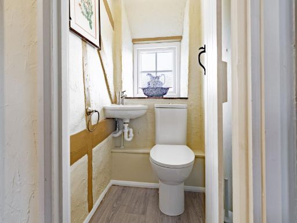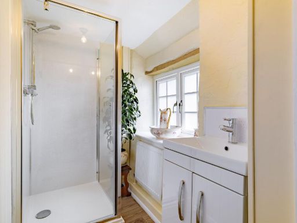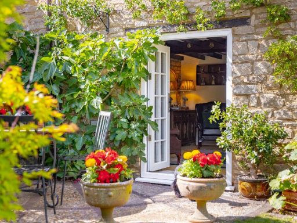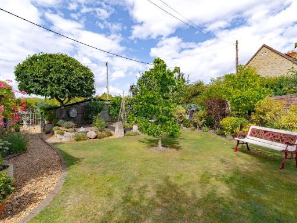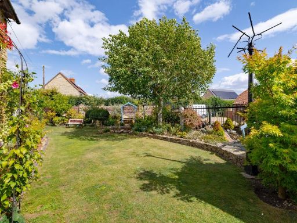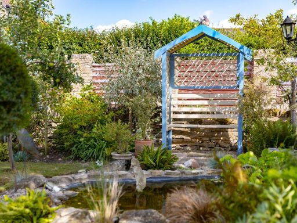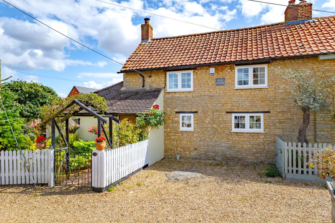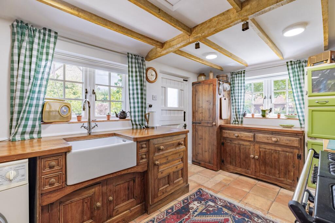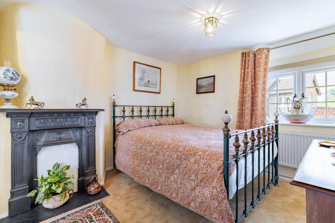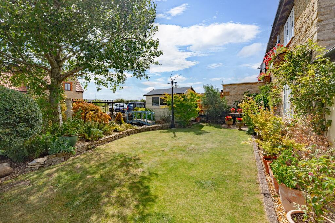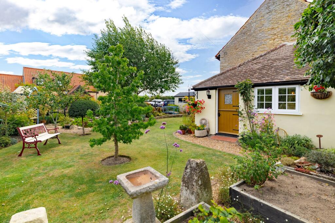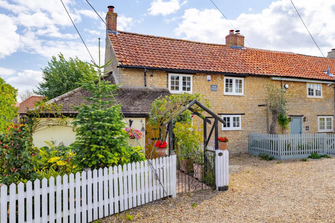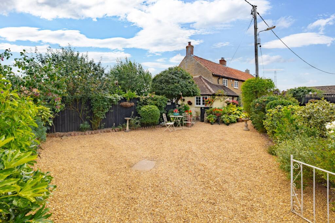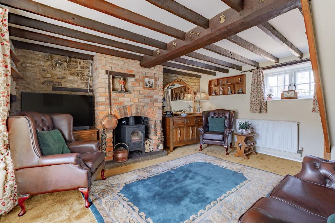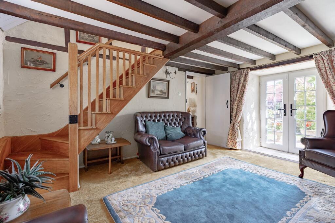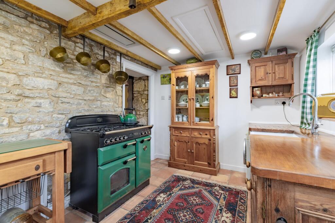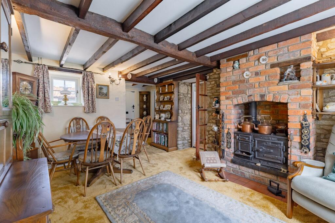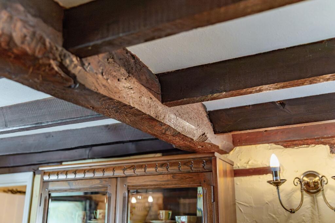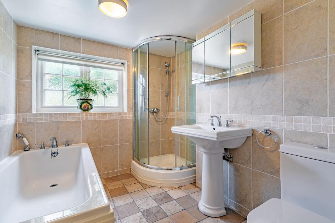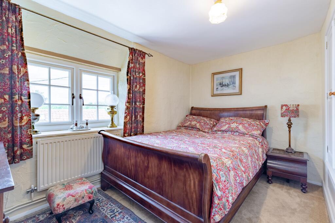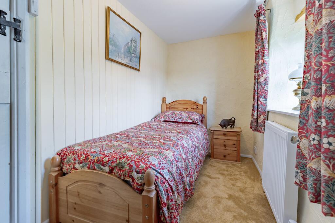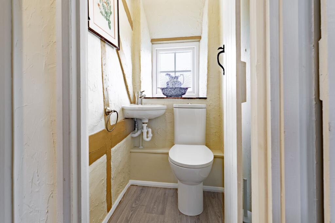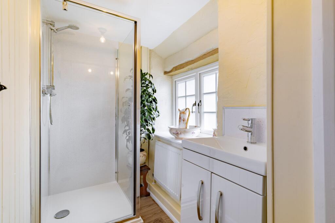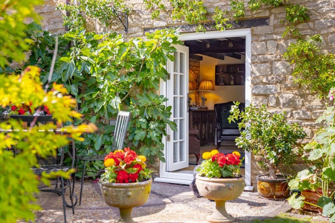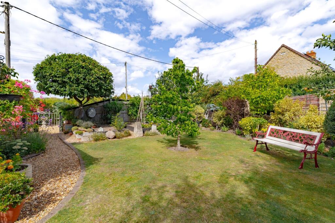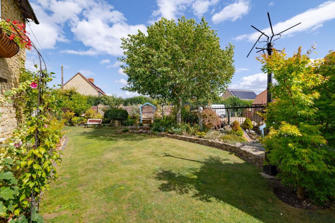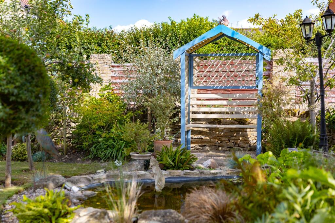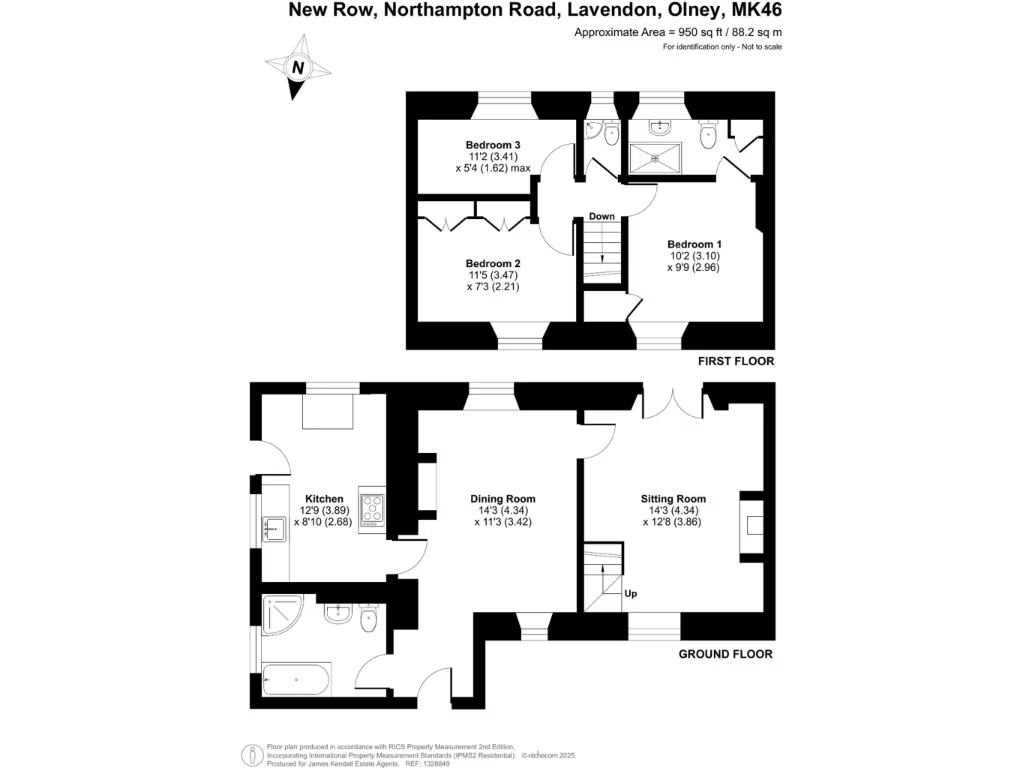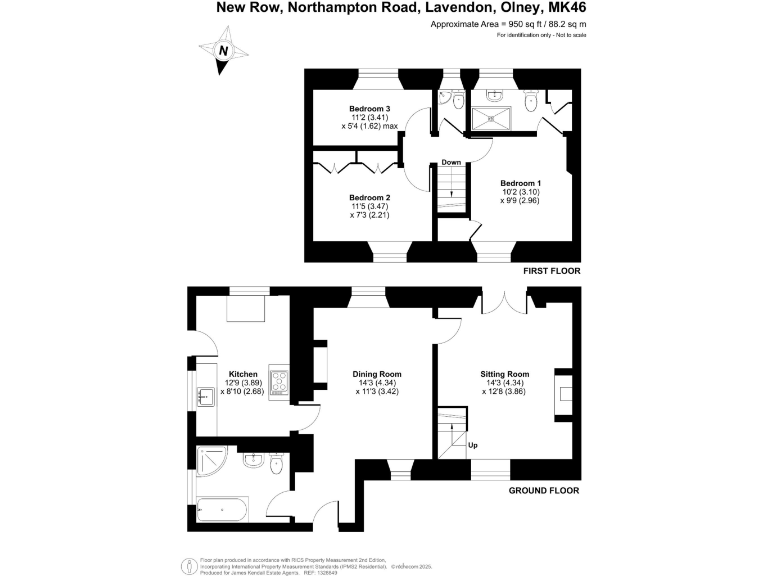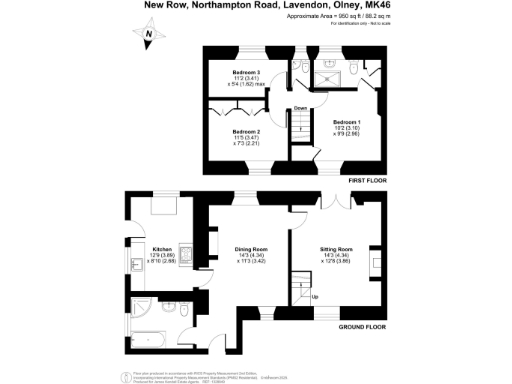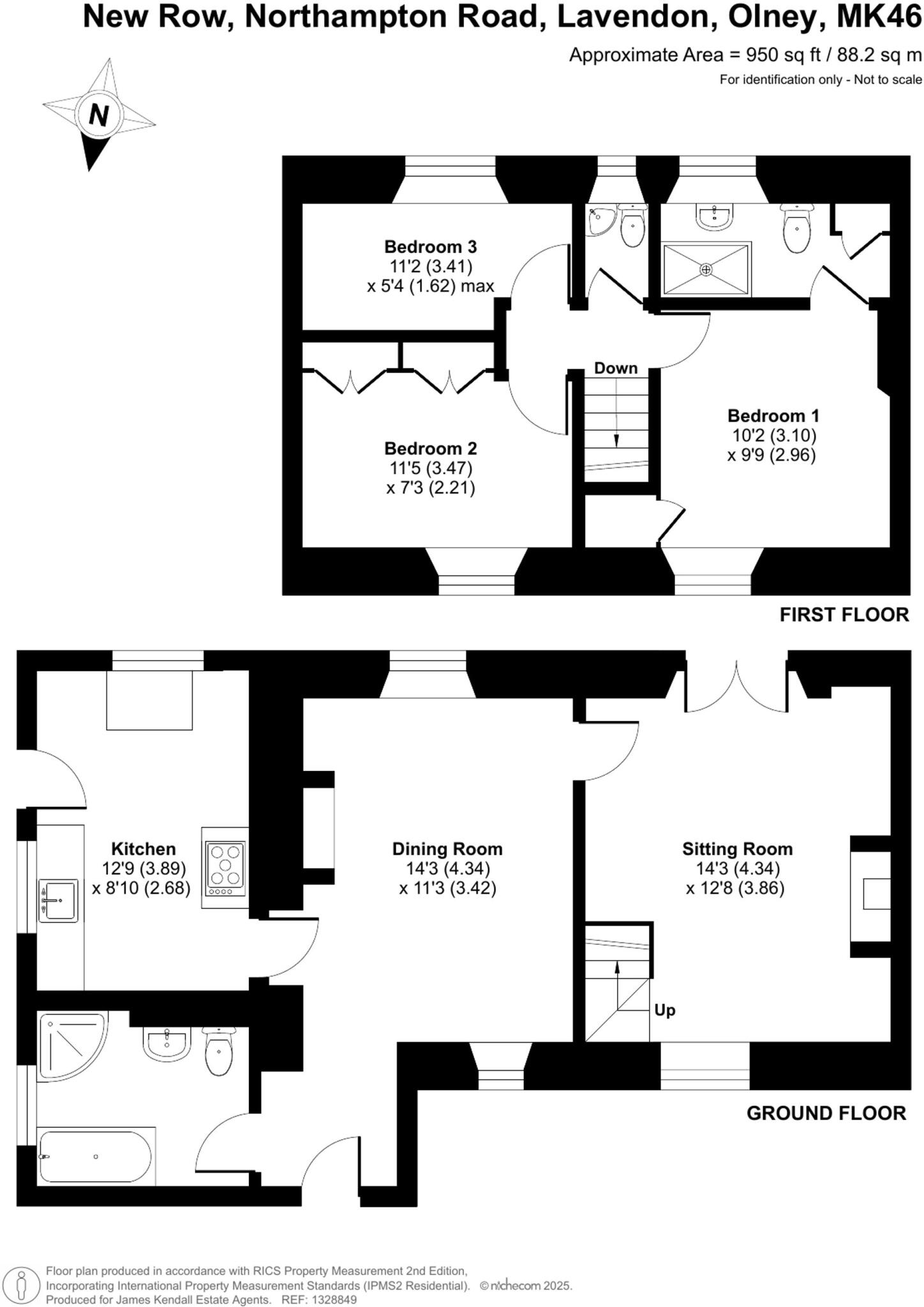Summary - 53 NEW ROW LAVENDON OLNEY MK46 4EZ
3 bed 2 bath End of Terrace
Charming three-bedroom stone cottage with sunny wraparound garden and extension potential.
Circa 950 sqft of characterful accommodation across three bedrooms
New ensuite installed May 2025; main bathroom upgraded with underfloor heating
New boiler (2022), CCTV and alarm systems fitted
South-facing wraparound garden with established fruit trees
Off-road parking for 3–4 vehicles; extension/garage potential (STP)
Period stone walls (pre-1900) — likely no wall insulation, maintenance needed
EPC rating D; energy improvements may be desirable
Edge-of-village location within walking distance of amenities and Outstanding school
Plum Cottage is a charming, characterful three-bedroom period home set on a generous south-facing plot beside open countryside. The property blends original features — exposed beams, stone walls, and a period fireplace — with recent improvements including a new ensuite (May 2025), upgraded family bathroom, CCTV and alarm systems, and a new boiler (2022). The layout suits family life with interconnected reception rooms and a kitchen with practical farmhouse details.
Outside, the wraparound gardens are an outstanding asset: productive raised beds, established fruit trees (apple, plum, greengage, fig) and a sheltered south-facing patio create sunny, usable outdoor space. Off-road parking for 3–4 vehicles and a sizeable plot offer clear potential for a garage or extension subject to planning (STP).
The cottage’s edge-of-village location provides quiet rural living with village amenities, two pubs, a shop and an Outstanding primary school within walking distance. Commuter links to Bedford, Northampton and Milton Keynes are within a 30-minute drive, while local countryside walks are immediate.
Buyers should note this is a historic stone-built house (pre-1900). External stone walls are as-built and assumed uninsulated, and the property carries an EPC rating of D — typical for period homes and something to consider if aiming to improve energy performance. Despite recent upgrades, ongoing maintenance common to older properties may be required.
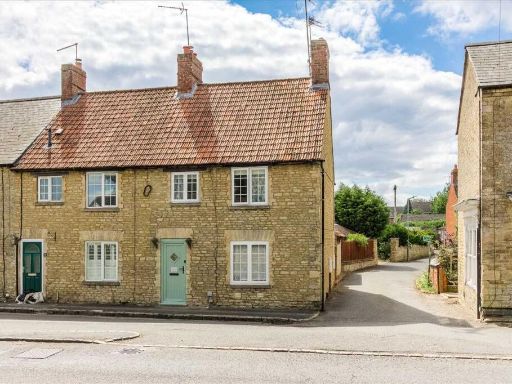 2 bedroom end of terrace house for sale in Northampton Road, Lavendon, MK46 — £375,000 • 2 bed • 3 bath • 1000 ft²
2 bedroom end of terrace house for sale in Northampton Road, Lavendon, MK46 — £375,000 • 2 bed • 3 bath • 1000 ft²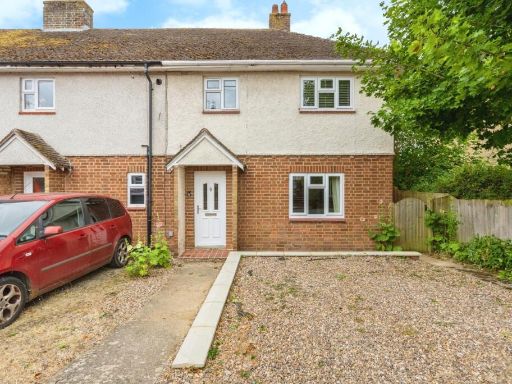 3 bedroom end of terrace house for sale in Olney Road, Lavendon, Olney, Buckinghamshire, MK46 — £325,000 • 3 bed • 1 bath • 913 ft²
3 bedroom end of terrace house for sale in Olney Road, Lavendon, Olney, Buckinghamshire, MK46 — £325,000 • 3 bed • 1 bath • 913 ft²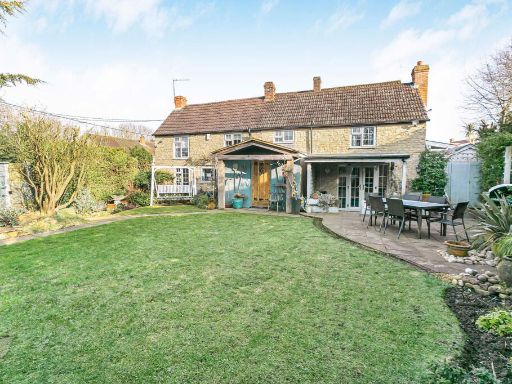 4 bedroom detached house for sale in The Cottage and Annexe Olney Road, Lavendon., MK46 — £530,000 • 4 bed • 3 bath • 1481 ft²
4 bedroom detached house for sale in The Cottage and Annexe Olney Road, Lavendon., MK46 — £530,000 • 4 bed • 3 bath • 1481 ft²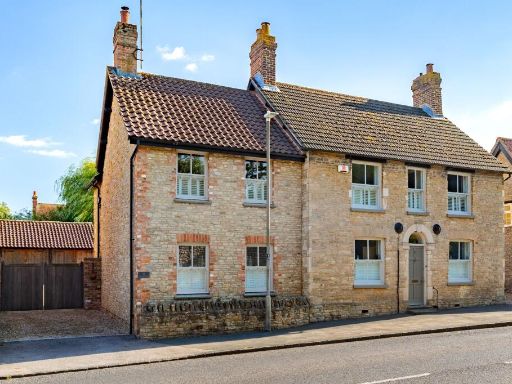 4 bedroom detached house for sale in Northampton Road, Lavendon, MK46 — £700,000 • 4 bed • 2 bath • 1837 ft²
4 bedroom detached house for sale in Northampton Road, Lavendon, MK46 — £700,000 • 4 bed • 2 bath • 1837 ft²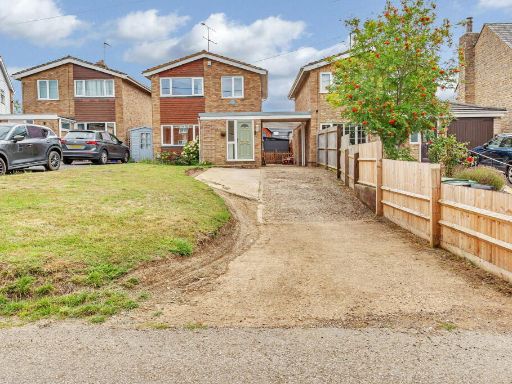 3 bedroom detached house for sale in Castle Road, Lavendon, Olney, MK46 4JE, MK46 — £390,000 • 3 bed • 1 bath • 833 ft²
3 bedroom detached house for sale in Castle Road, Lavendon, Olney, MK46 4JE, MK46 — £390,000 • 3 bed • 1 bath • 833 ft²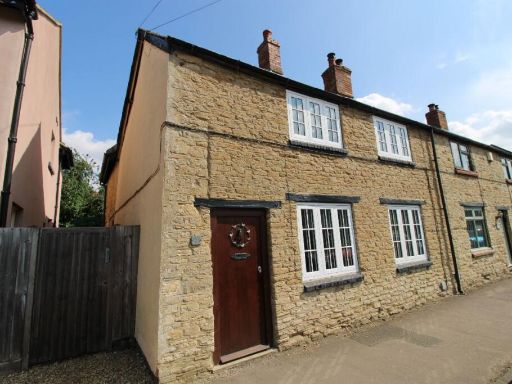 3 bedroom cottage for sale in Olney Road, Lavendon, MK46 — £385,000 • 3 bed • 1 bath • 1039 ft²
3 bedroom cottage for sale in Olney Road, Lavendon, MK46 — £385,000 • 3 bed • 1 bath • 1039 ft²