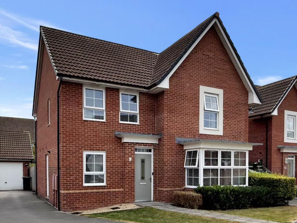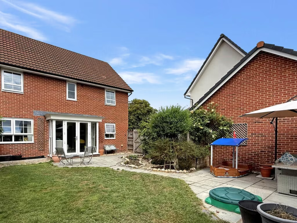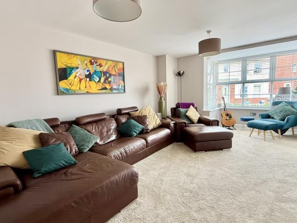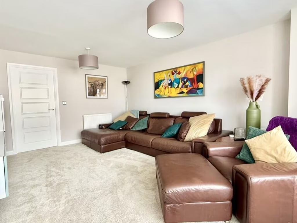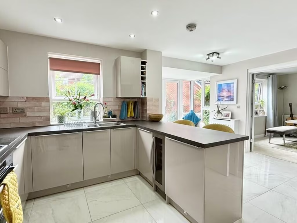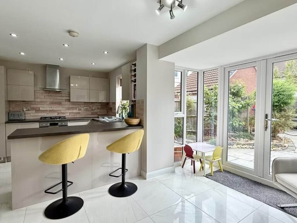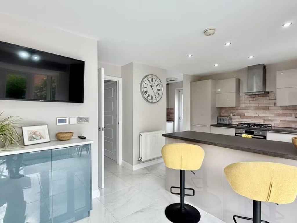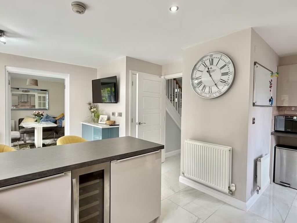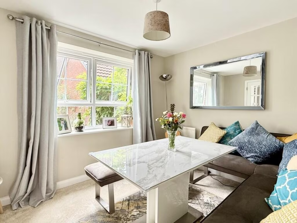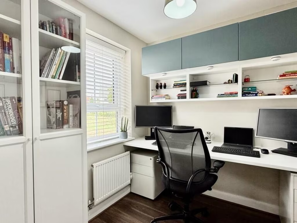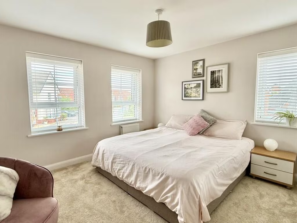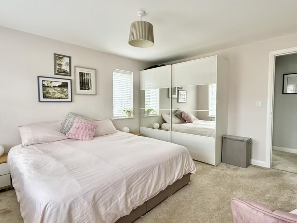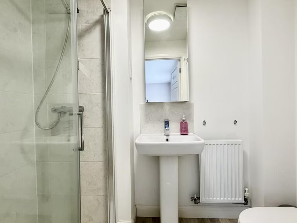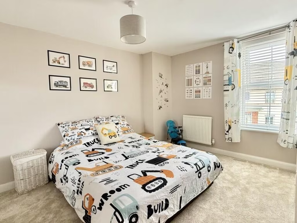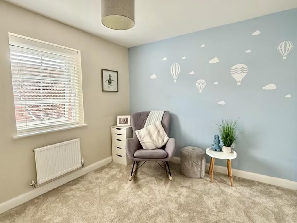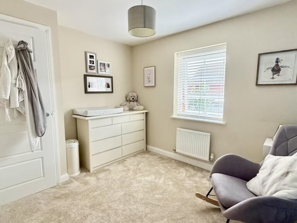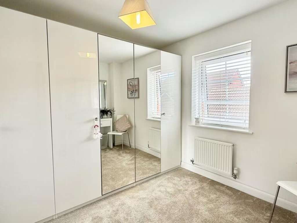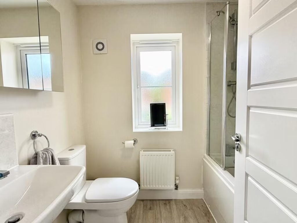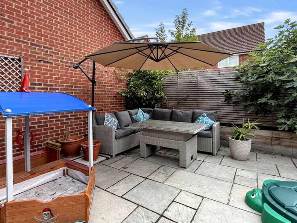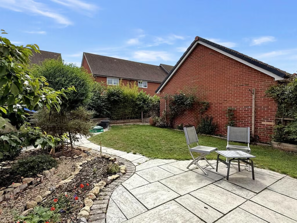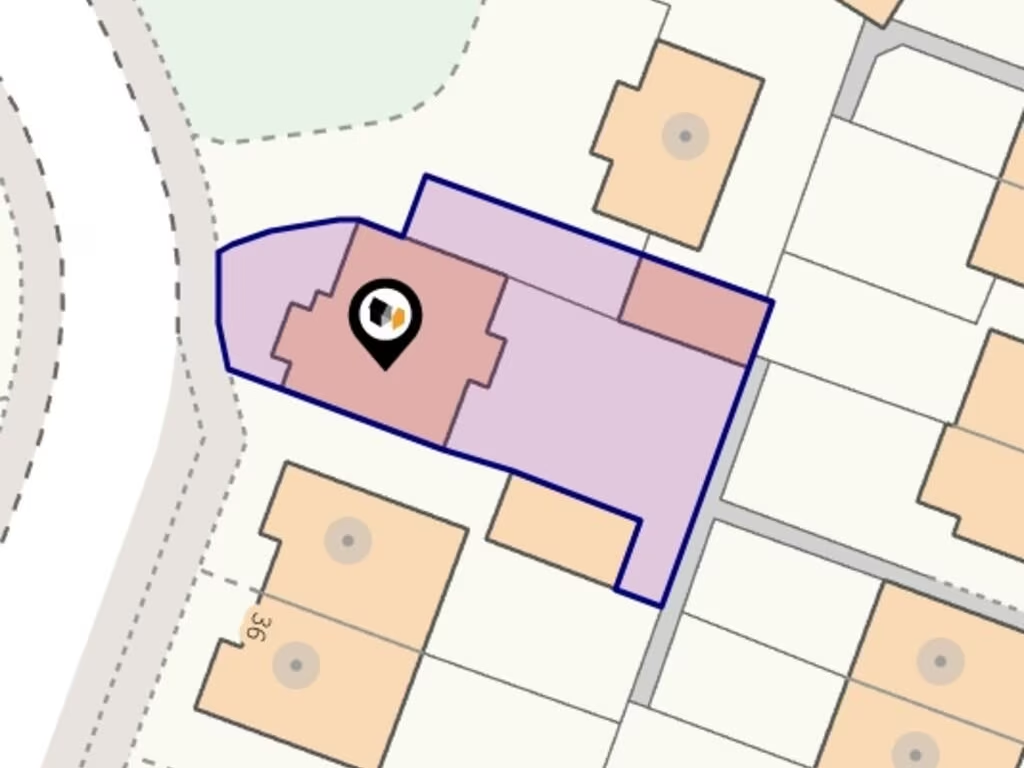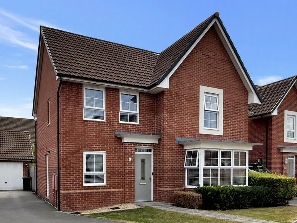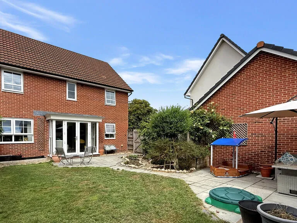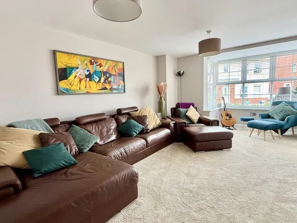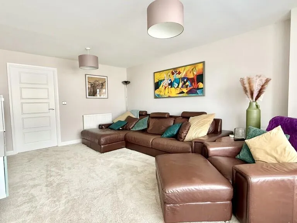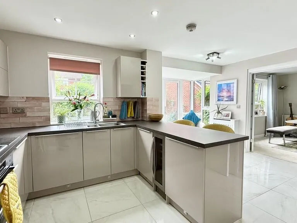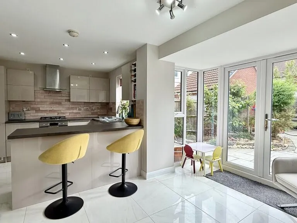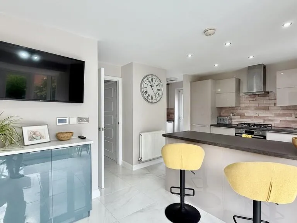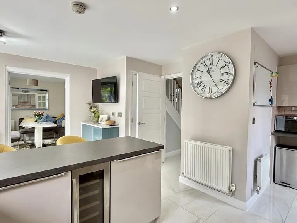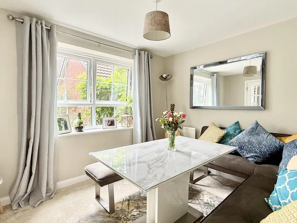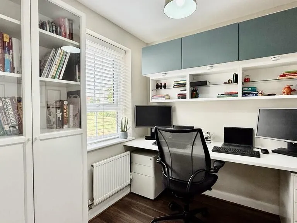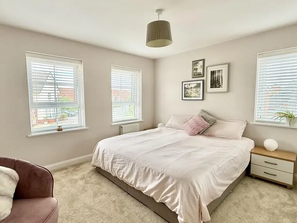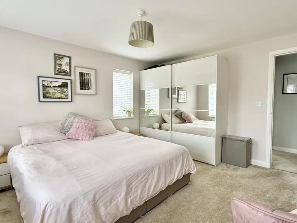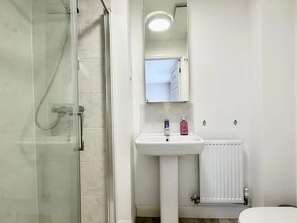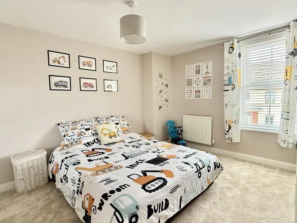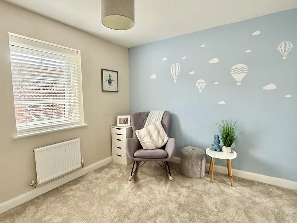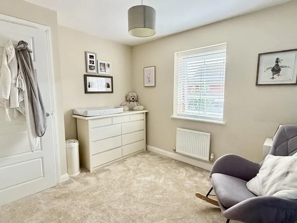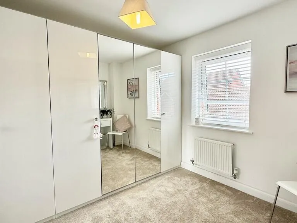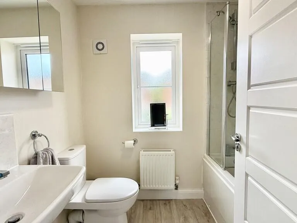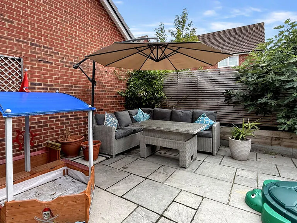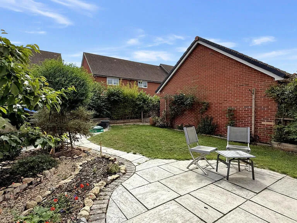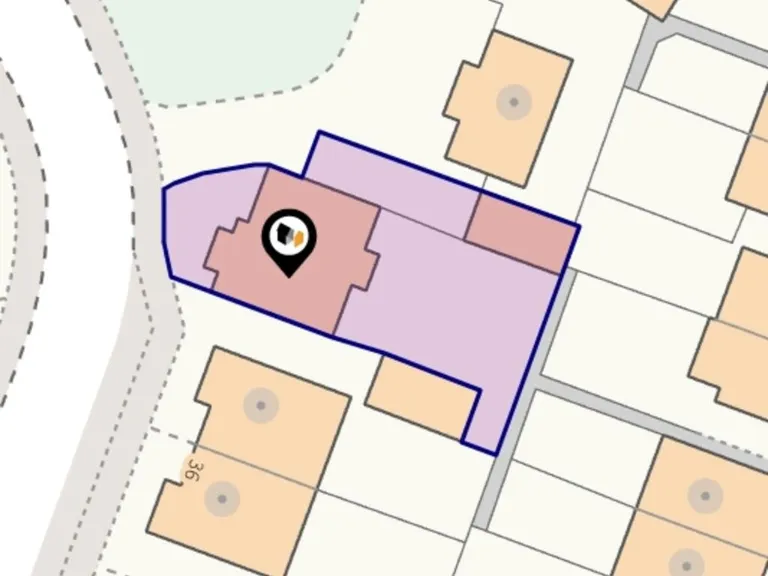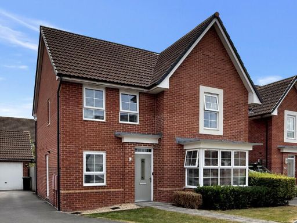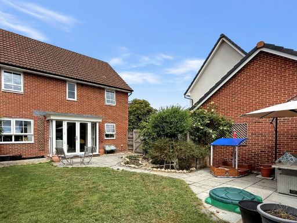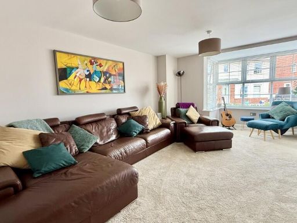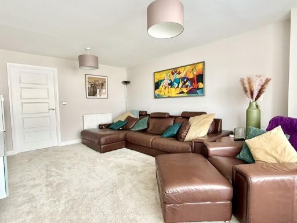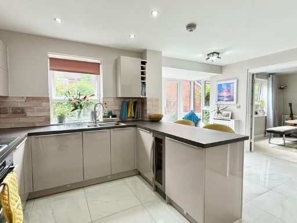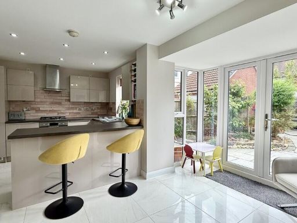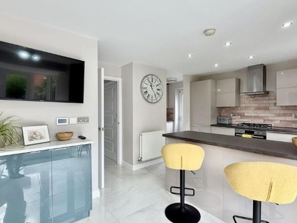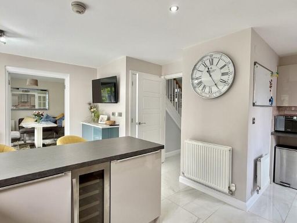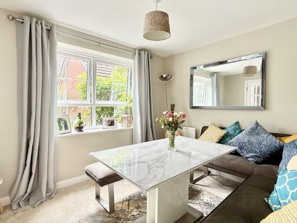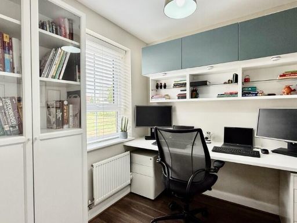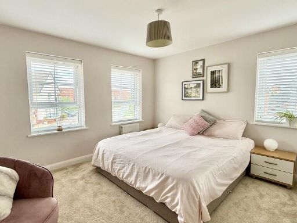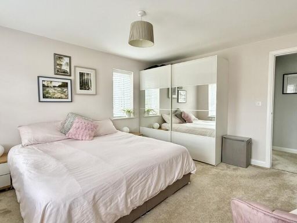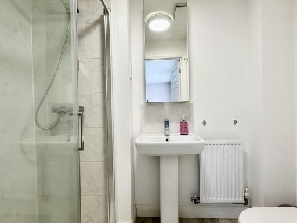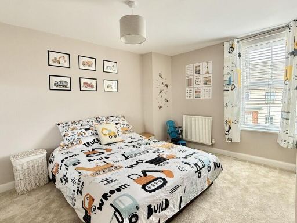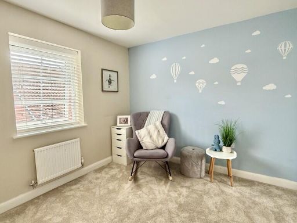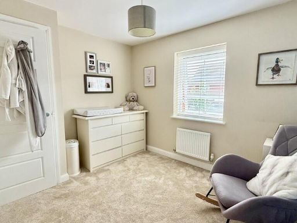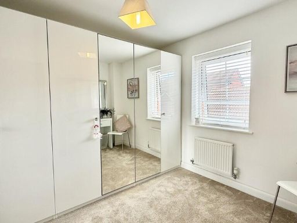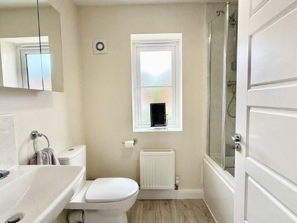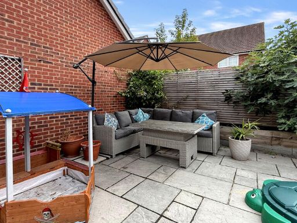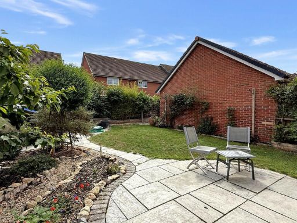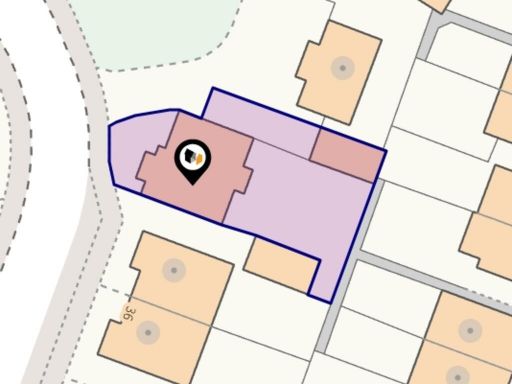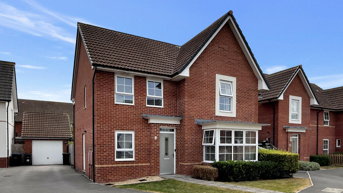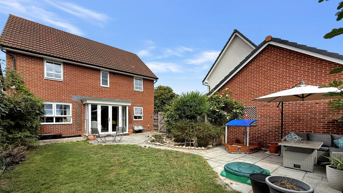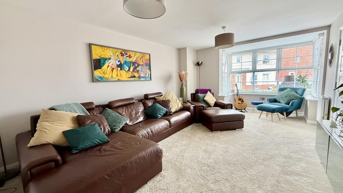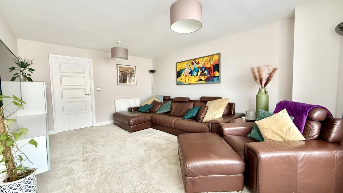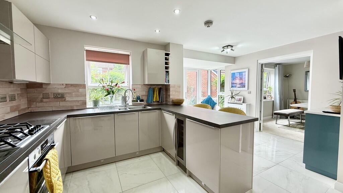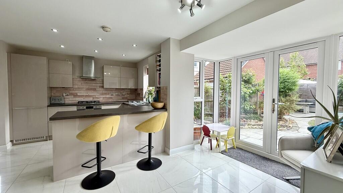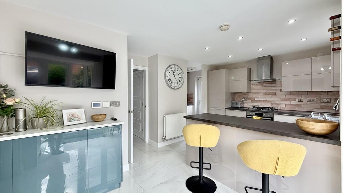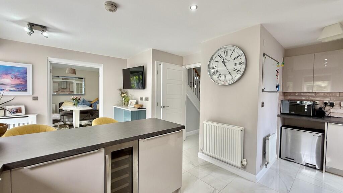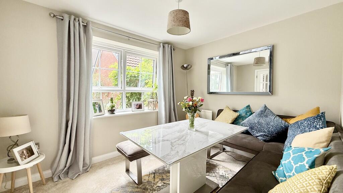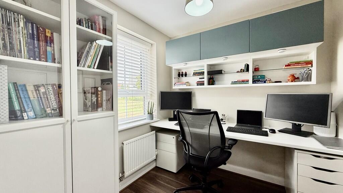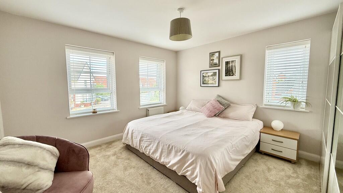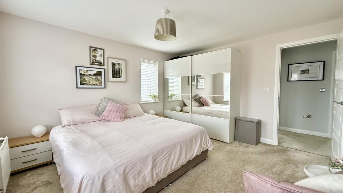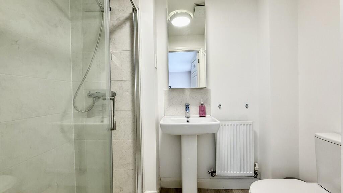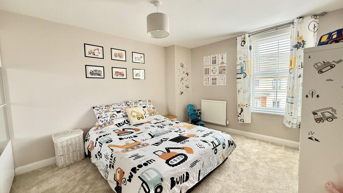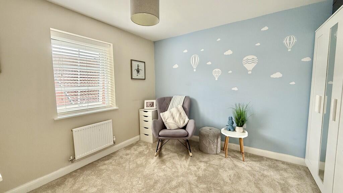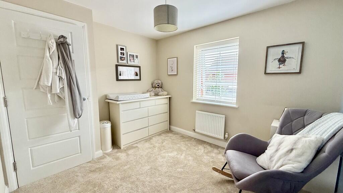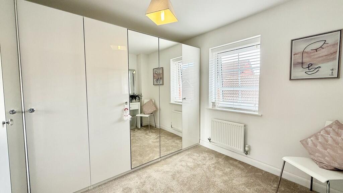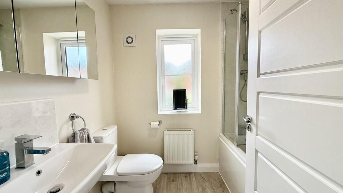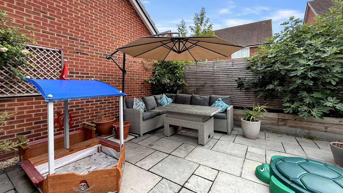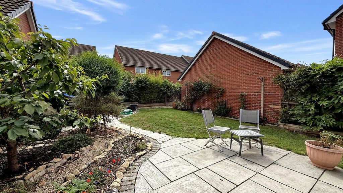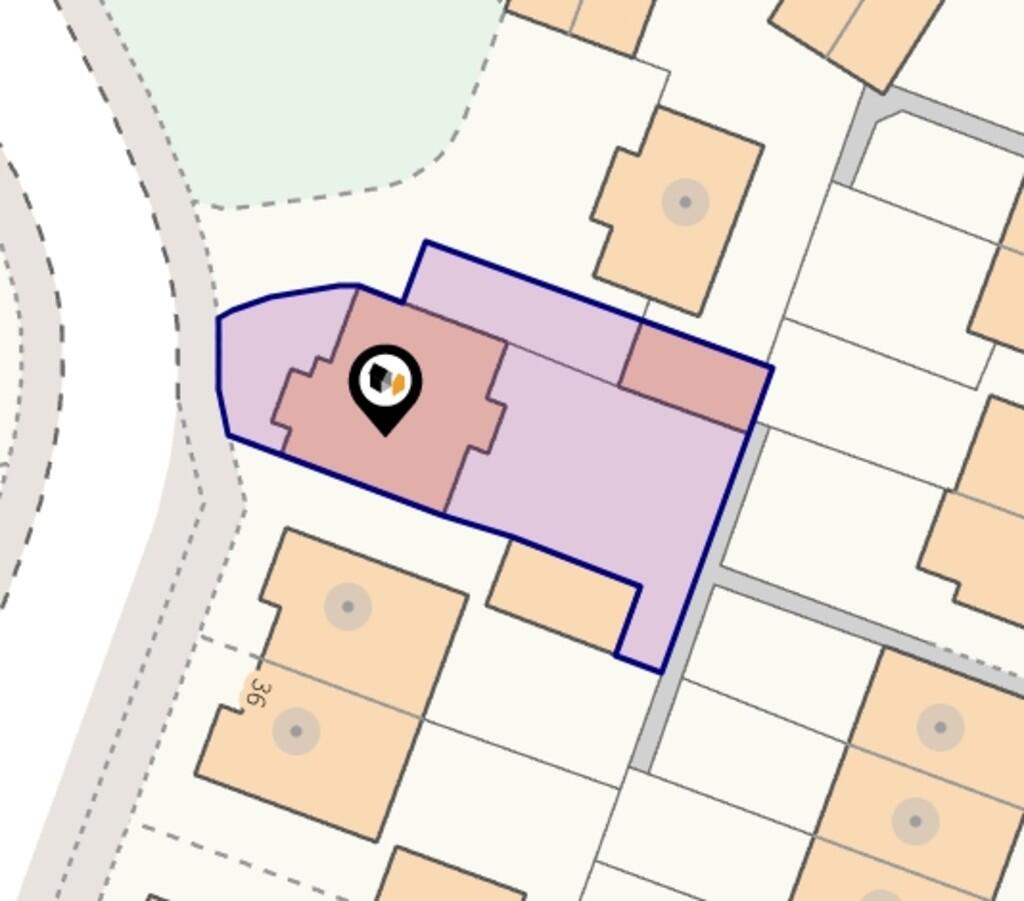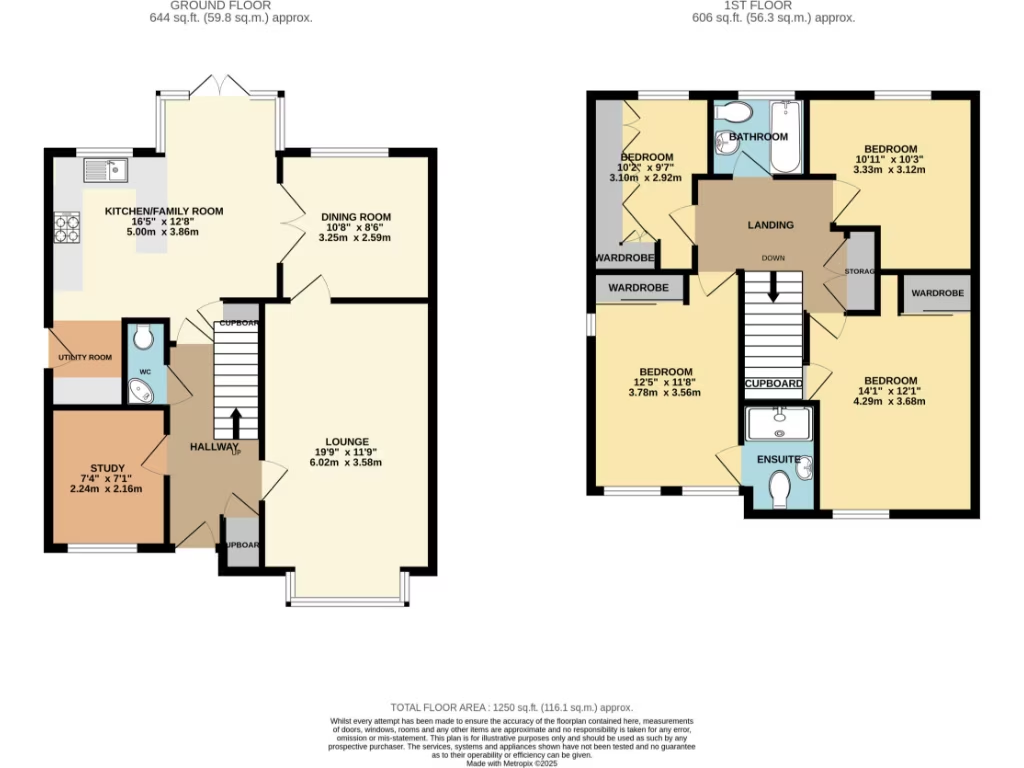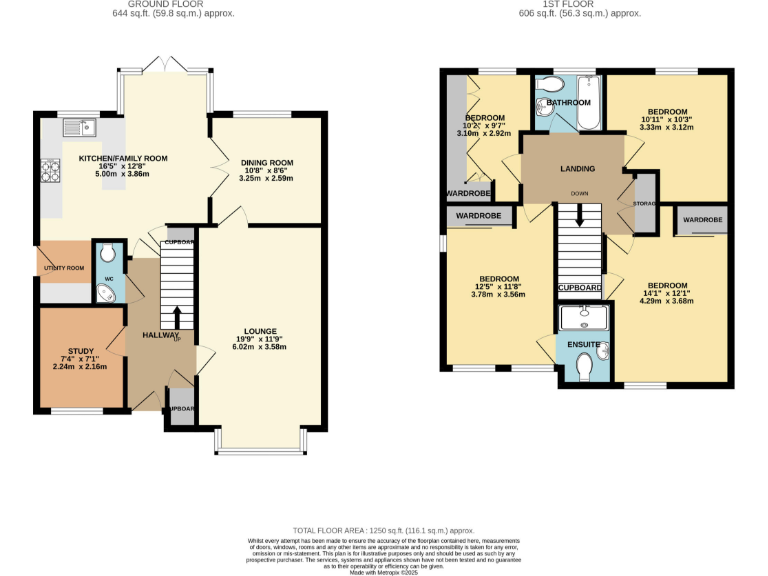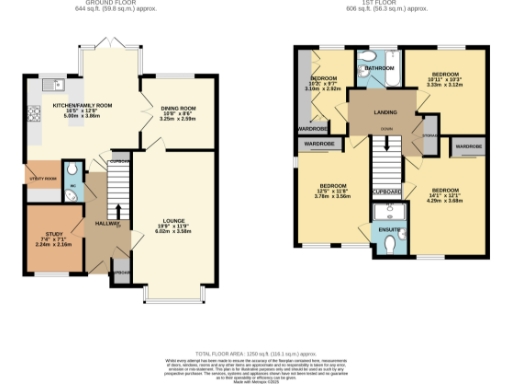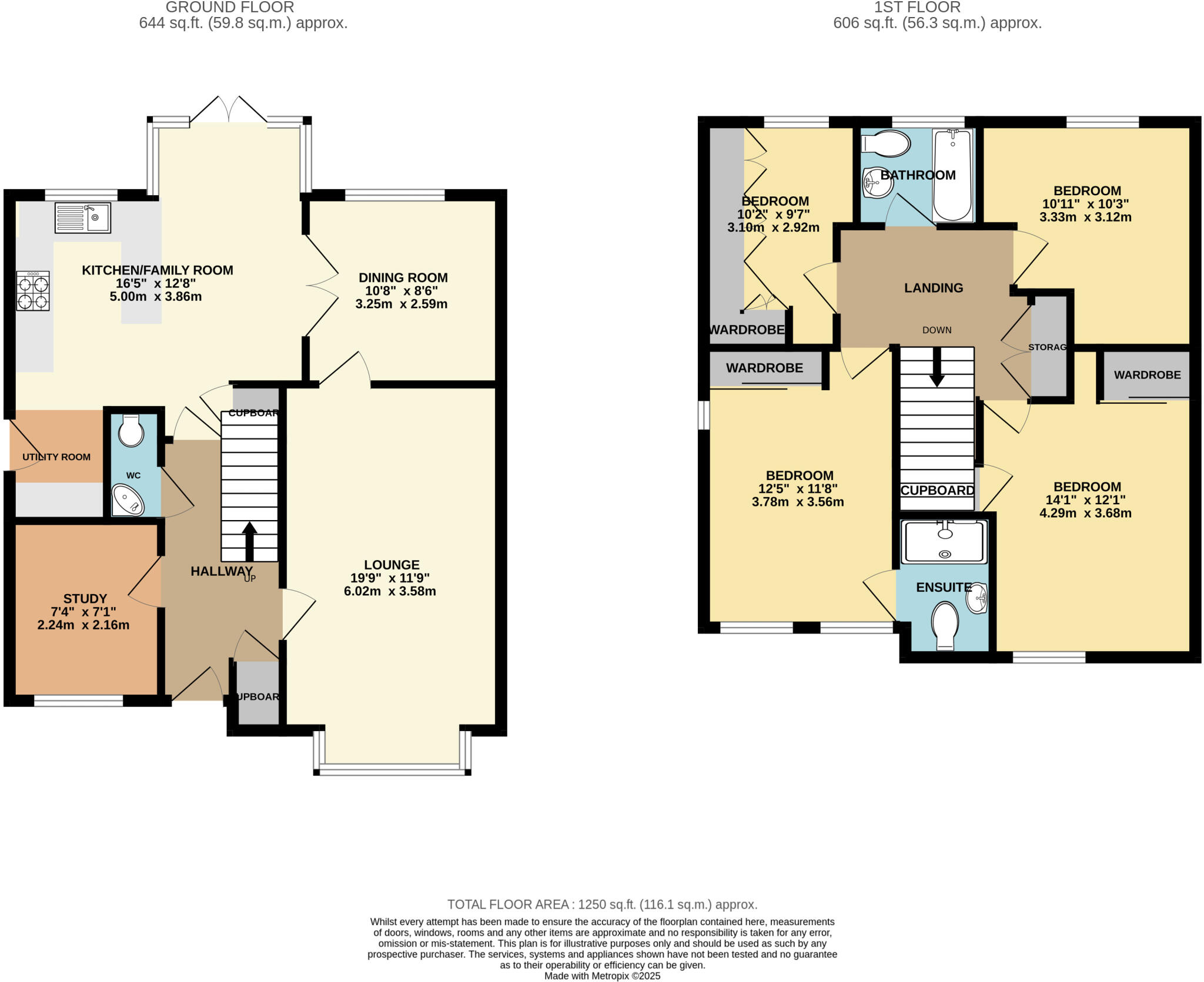Summary - Gilhespy Way, Westbury BA13 3FT
4 bed 2 bath Detached
Ready-for-family living in a popular Westbury development with garage and garden.
Four double bedrooms with en suite to the main bedroom
Underfloor heating to kitchen/family room only
Three reception rooms including separate study and dining room
Private south‑east facing garden with patio area
Driveway for two cars plus single garage with power and lighting
Chain free — available for a quicker sale process
Approximately 1,250 sq ft; overall size described as average
Council tax rated above average for the area
Set on a large plot in a popular Westbury development, this four double bedroom detached home suits growing families seeking ready-to-move-in accommodation and easy commuting. Built by Barratt Homes and offered chain-free, the house combines practical living with quality finishes, including underfloor heating to the kitchen/family room and a fitted en suite to the principal bedroom.
The ground floor offers a bay-fronted living room, separate study, dining room and a bright kitchen/family space that opens to the private south‑east facing garden via French doors. A utility room, downstairs WC and practical tiled flooring in the entrance and kitchen areas add everyday convenience. Upstairs, four well-proportioned bedrooms, a family bathroom and useful airing cupboard sit off a generous landing.
Outdoor space and parking are strong selling points: a private rear garden with patio, side gate access, driveway parking for two cars and an integral single garage with power and lighting. The location provides access to local amenities, good primary and secondary schools, and a mainline rail link to London.
Important practical notes: the property is of average overall internal size (about 1,250 sq ft) and sits in an above-average council tax band. Heating is gas central heating with underfloor heating limited to the kitchen/family room only. Viewings are recommended to appreciate the layout and plot in person.
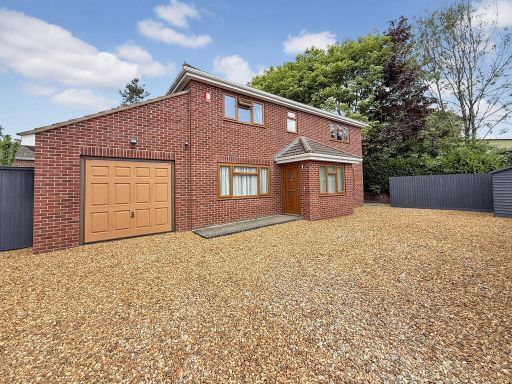 4 bedroom detached house for sale in Acacia Drive, Westbury, BA13 — £475,000 • 4 bed • 2 bath • 1719 ft²
4 bedroom detached house for sale in Acacia Drive, Westbury, BA13 — £475,000 • 4 bed • 2 bath • 1719 ft²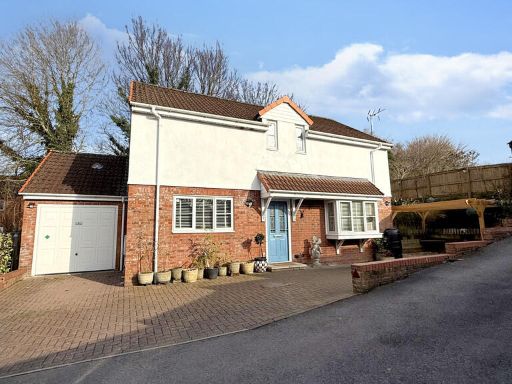 4 bedroom detached house for sale in Kendrick Close, Westbury, BA13 — £365,000 • 4 bed • 2 bath • 1163 ft²
4 bedroom detached house for sale in Kendrick Close, Westbury, BA13 — £365,000 • 4 bed • 2 bath • 1163 ft²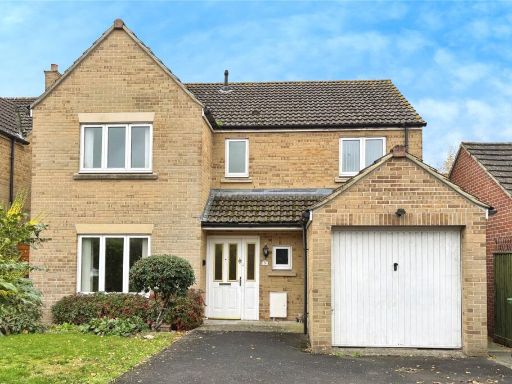 4 bedroom detached house for sale in Hackney Way, Westbury, BA13 — £385,000 • 4 bed • 2 bath • 1500 ft²
4 bedroom detached house for sale in Hackney Way, Westbury, BA13 — £385,000 • 4 bed • 2 bath • 1500 ft²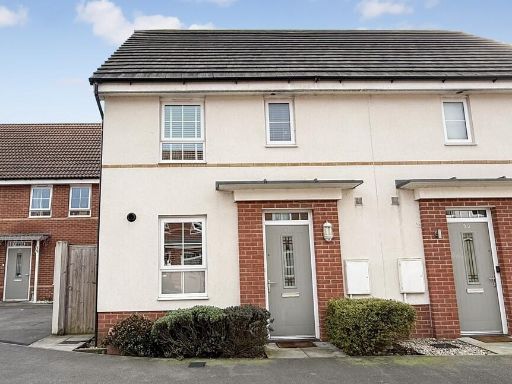 3 bedroom semi-detached house for sale in Athelney Avenue, Westbury, BA13 — £275,000 • 3 bed • 2 bath • 788 ft²
3 bedroom semi-detached house for sale in Athelney Avenue, Westbury, BA13 — £275,000 • 3 bed • 2 bath • 788 ft²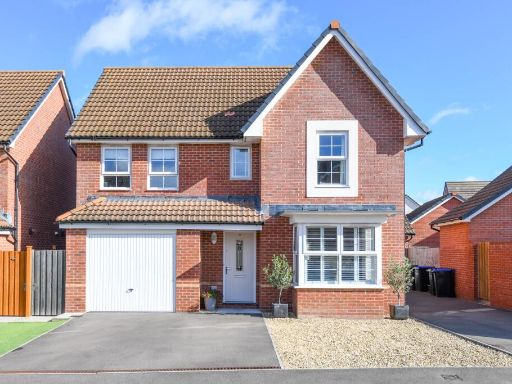 4 bedroom detached house for sale in Sunnybank Road, Westbury, BA13 — £375,000 • 4 bed • 2 bath • 1380 ft²
4 bedroom detached house for sale in Sunnybank Road, Westbury, BA13 — £375,000 • 4 bed • 2 bath • 1380 ft²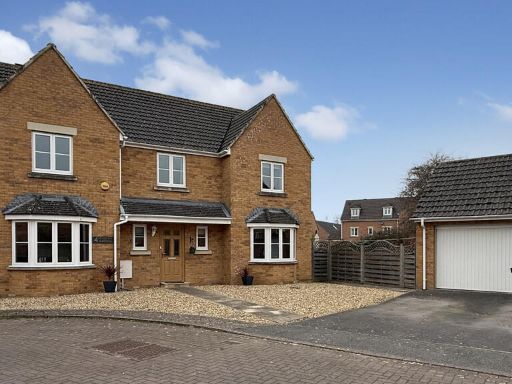 4 bedroom detached house for sale in Caspian Gardens, Westbury, BA13 — £525,000 • 4 bed • 3 bath • 1797 ft²
4 bedroom detached house for sale in Caspian Gardens, Westbury, BA13 — £525,000 • 4 bed • 3 bath • 1797 ft²