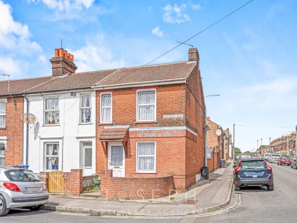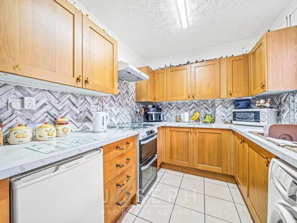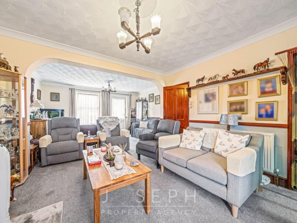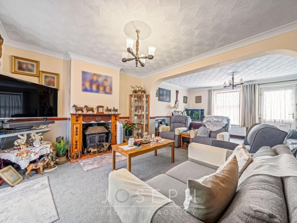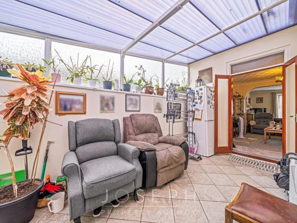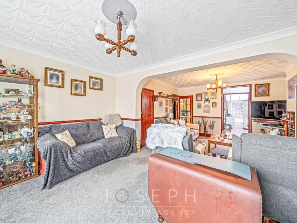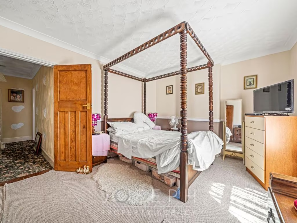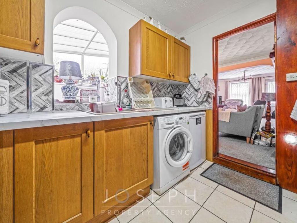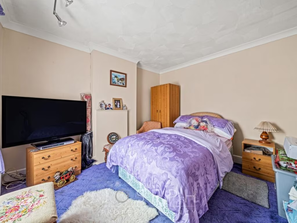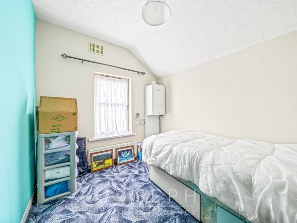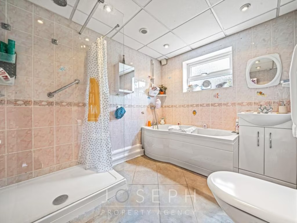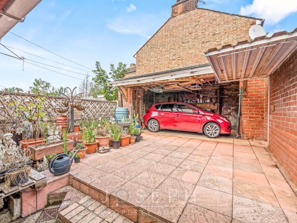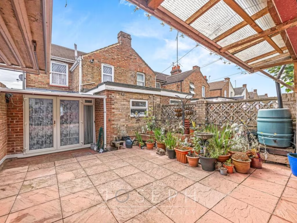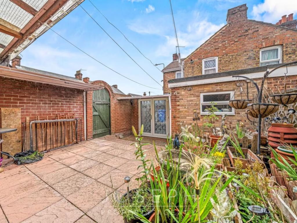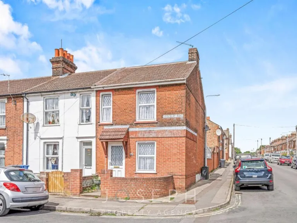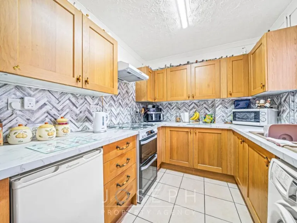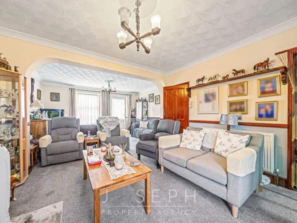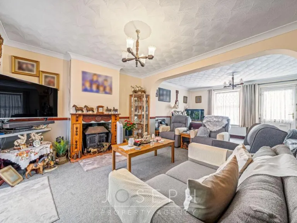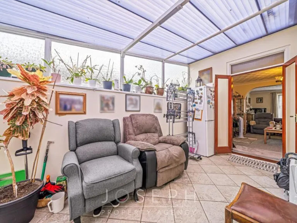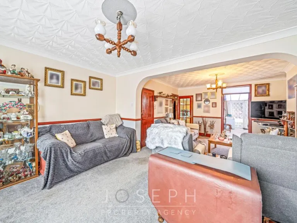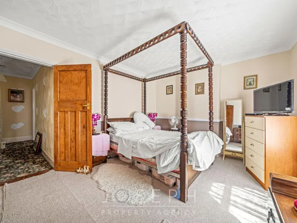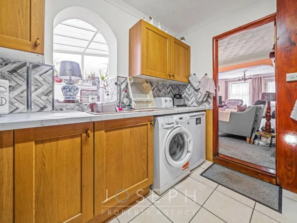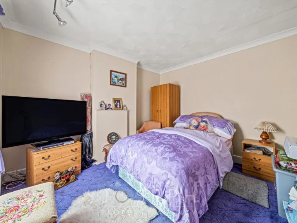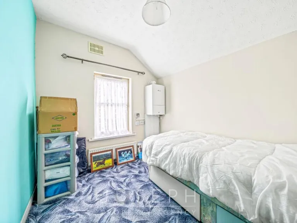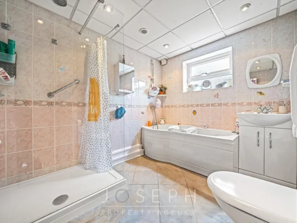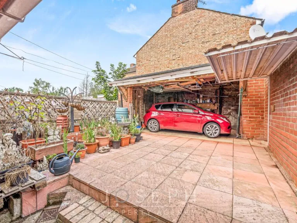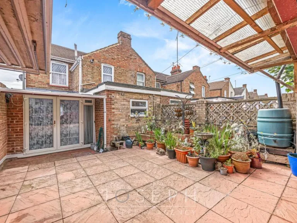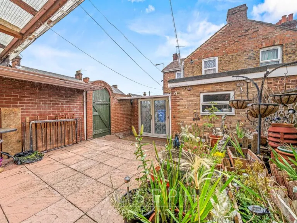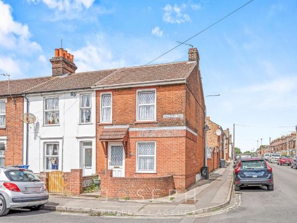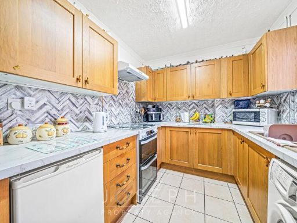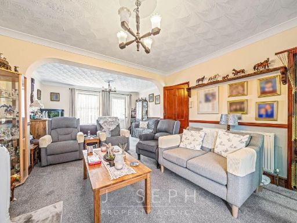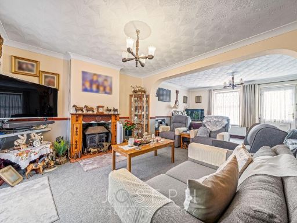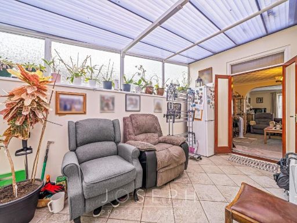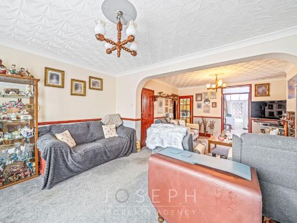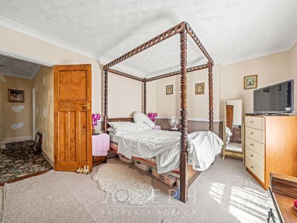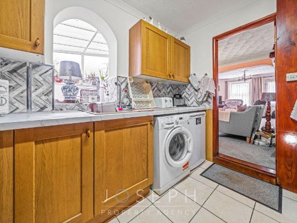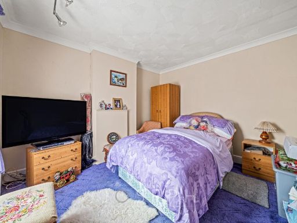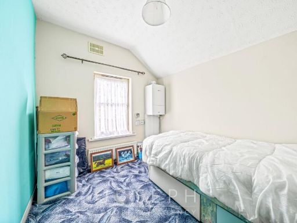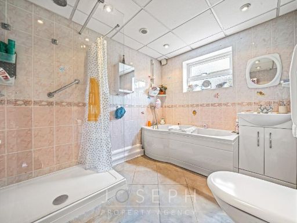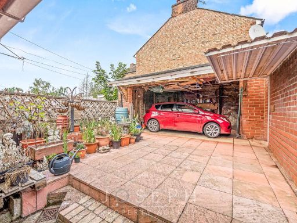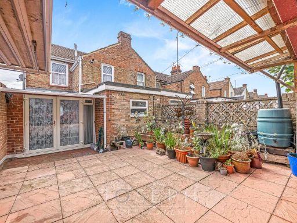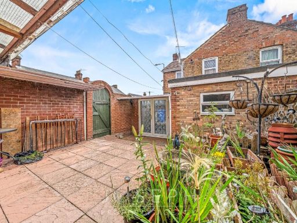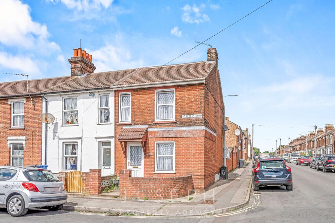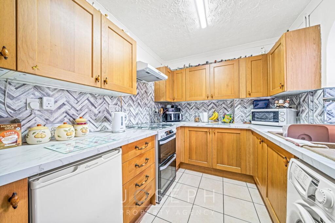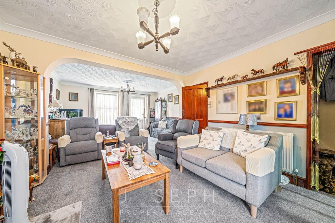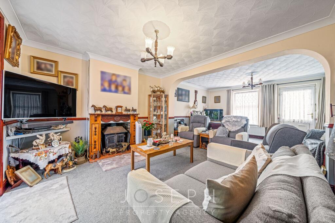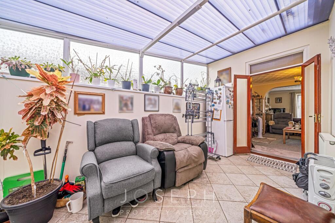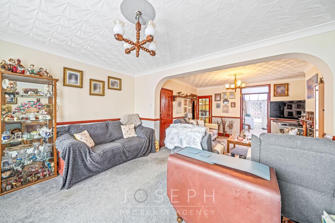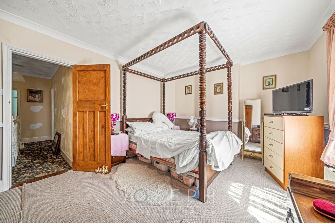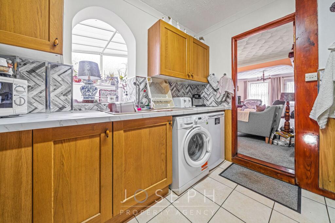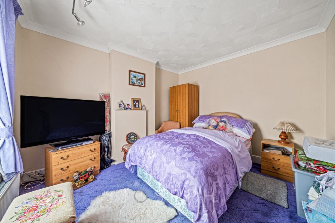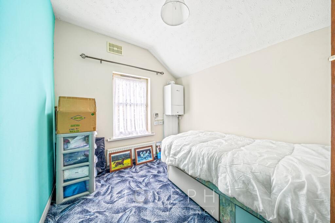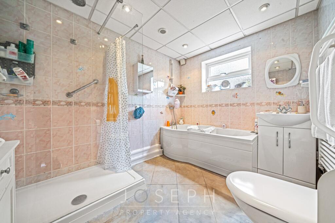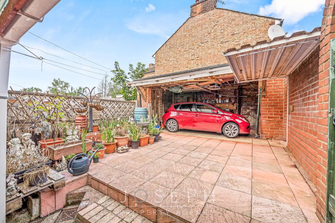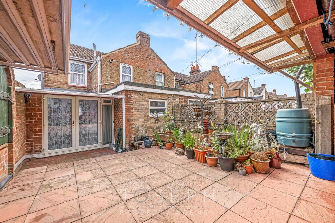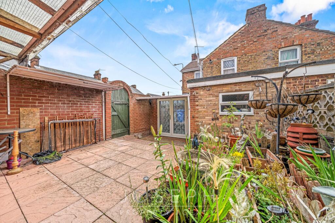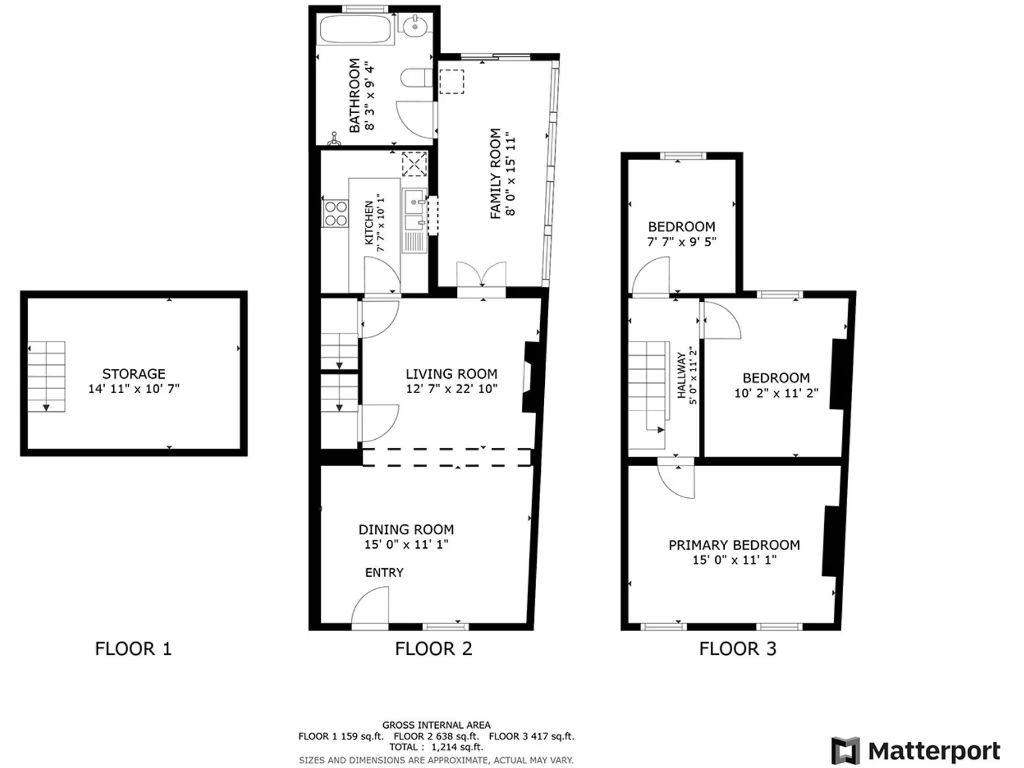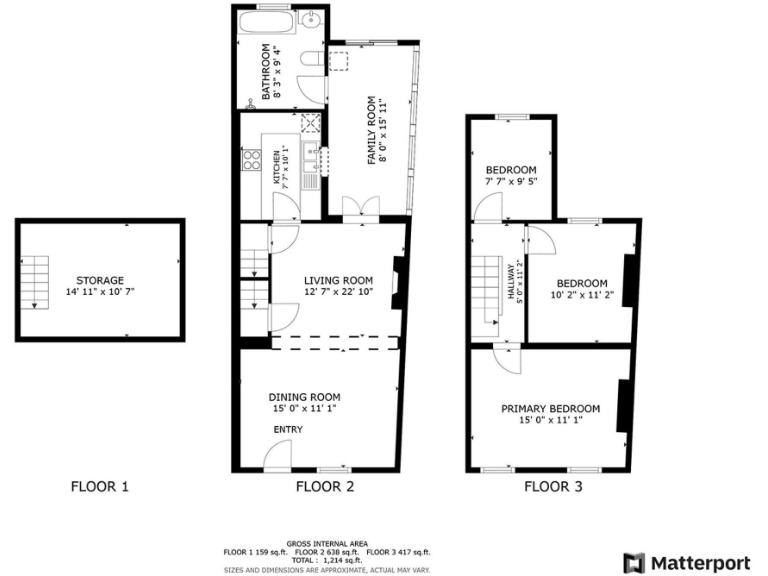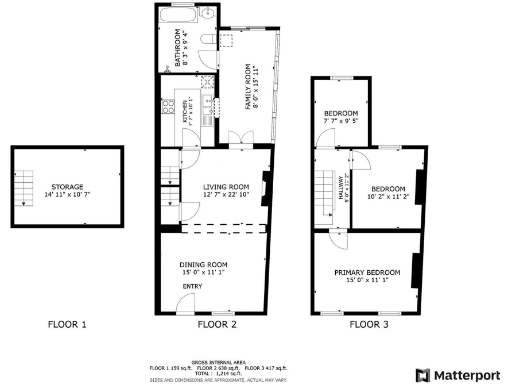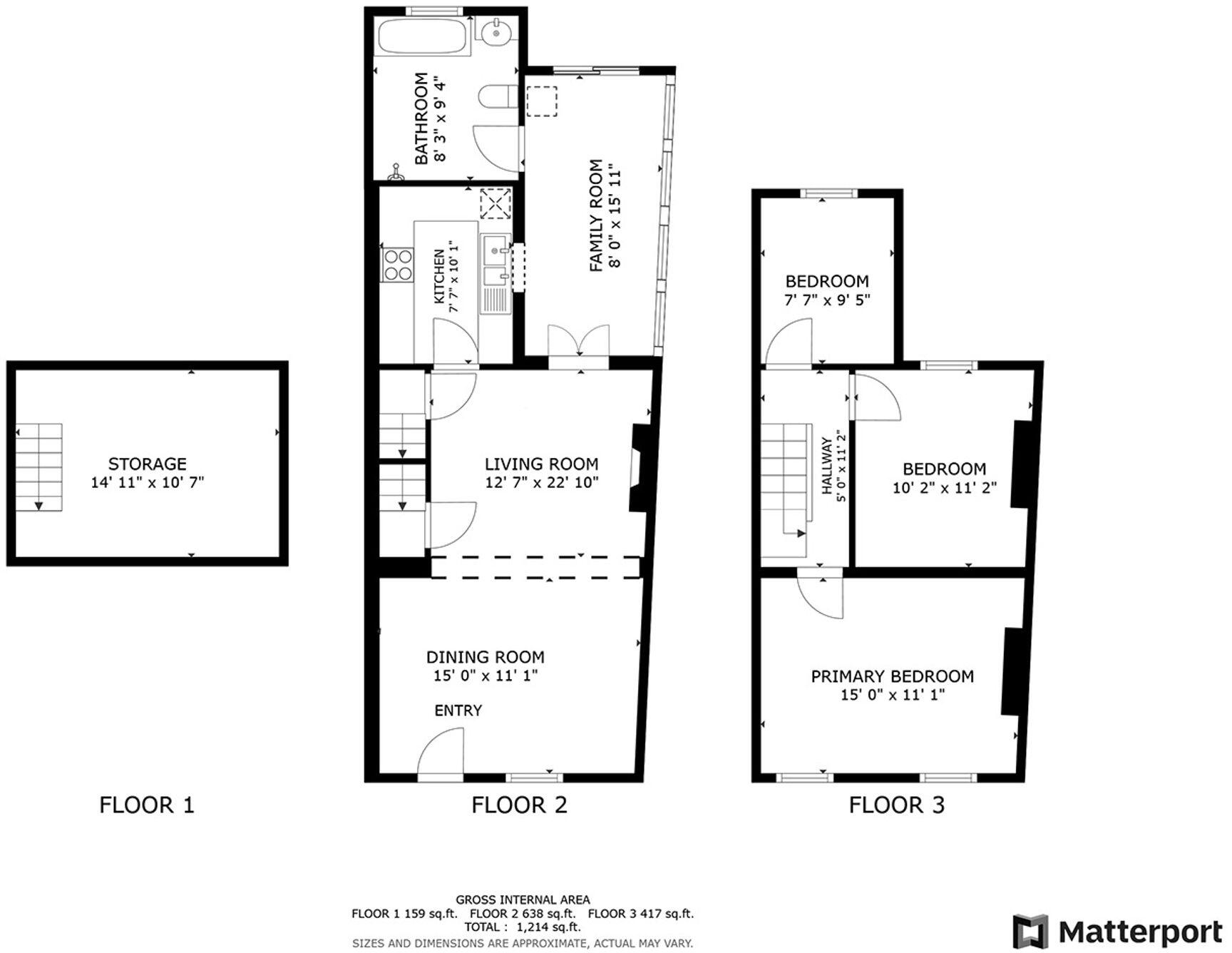Summary - 87 Rosebery Road, Ipswich, IP4 IP4 1PS
3 bed 1 bath End of Terrace
Affordable three-bedroom home with garage and garden.
- Three good-size bedrooms on the first floor
- Open-plan living/dining room plus conservatory
- Cellar provides useful storage space
- Garage and off-street parking included
- Low-maintenance rear garden, small plot
- Mid-century kitchen dated, needs modernisation
- EPC E; walls likely uninsulated solid brick
- Area classed as deprived; good value but resale risk
A spacious three-bedroom end-of-terrace in popular East Ipswich, offered freehold at an accessible price. The ground floor opens into a generous open-plan living and dining area that flows to a conservatory — a bright spot overlooking a low-maintenance rear garden. Added practical space includes a cellar, downstairs bathroom and off-street parking with a garage.
The house retains Victorian character externally and provides a solid, versatile layout across approximately 904 sq ft. The three good-size bedrooms upstairs suit a growing household or a couple wanting a home office. Local amenities, regular buses and several primary and secondary schools are within easy reach, making daily life straightforward for first-time buyers.
There is clear scope to add value: the mid-century kitchen and dated appliances need modernising, double glazing was installed before 2002, and the walls are assumed to be solid brick without insulation. The current EPC is band E; upgrading heating, glazing and insulation would improve comfort and running costs. The property sits in an area classed as deprived, which may affect resale timing but keeps the entry price competitive.
Practical positives include mains gas central heating, excellent mobile signal and fast broadband. Flood risk is low and council tax is inexpensive. The house suits a buyer looking for a well-located, affordable home with scope for cosmetic improvement and sensible investment in energy upgrades.
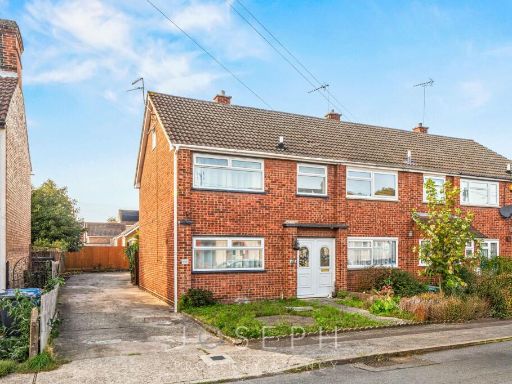 3 bedroom end of terrace house for sale in Henslow Road, Ipswich, IP4 — £275,000 • 3 bed • 1 bath • 936 ft²
3 bedroom end of terrace house for sale in Henslow Road, Ipswich, IP4 — £275,000 • 3 bed • 1 bath • 936 ft²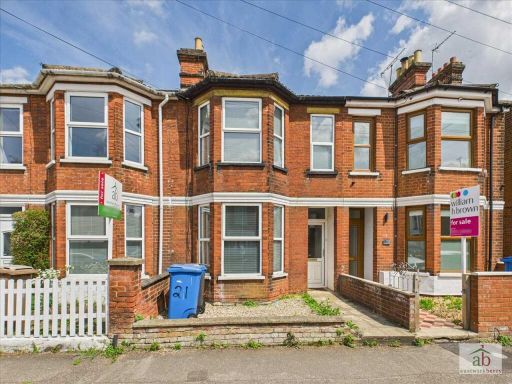 3 bedroom terraced house for sale in Cullingham Road, Ipswich, IP1 — £185,000 • 3 bed • 1 bath • 401 ft²
3 bedroom terraced house for sale in Cullingham Road, Ipswich, IP1 — £185,000 • 3 bed • 1 bath • 401 ft²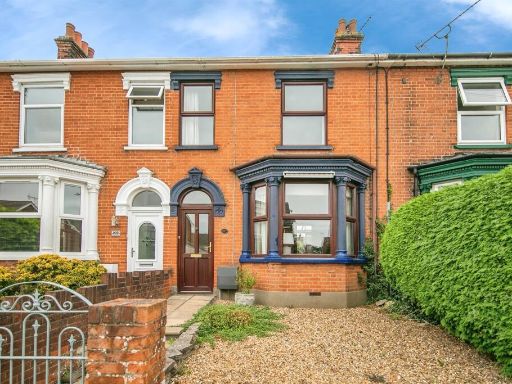 3 bedroom terraced house for sale in Henslow Road, IPSWICH, IP4 — £260,000 • 3 bed • 2 bath • 914 ft²
3 bedroom terraced house for sale in Henslow Road, IPSWICH, IP4 — £260,000 • 3 bed • 2 bath • 914 ft²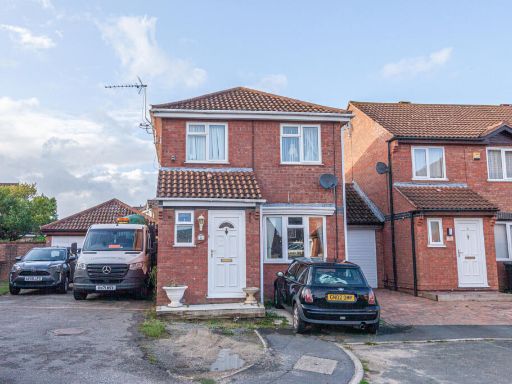 3 bedroom end of terrace house for sale in 6 Innes End, Ipswich, IP8 3RZ, IP8 — £250,000 • 3 bed • 1 bath • 753 ft²
3 bedroom end of terrace house for sale in 6 Innes End, Ipswich, IP8 3RZ, IP8 — £250,000 • 3 bed • 1 bath • 753 ft²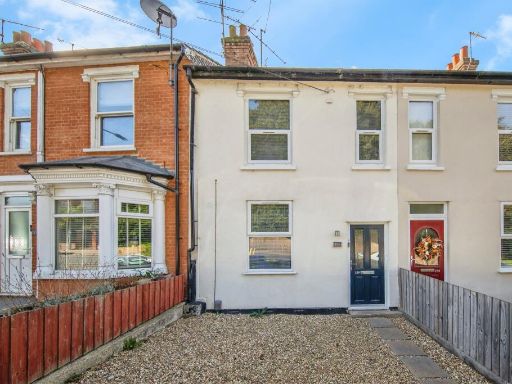 3 bedroom terraced house for sale in Spring Road, Ipswich, IP4 — £190,000 • 3 bed • 1 bath • 862 ft²
3 bedroom terraced house for sale in Spring Road, Ipswich, IP4 — £190,000 • 3 bed • 1 bath • 862 ft²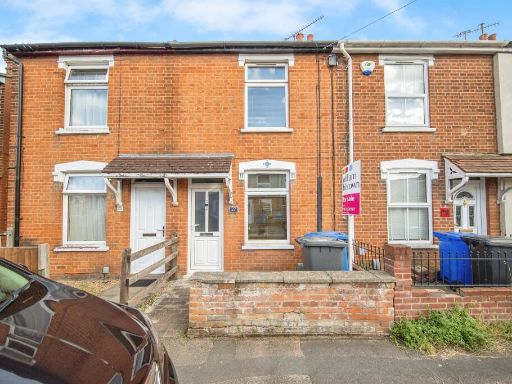 3 bedroom terraced house for sale in Beaconsfield Road, Ipswich, IP1 — £185,000 • 3 bed • 1 bath • 722 ft²
3 bedroom terraced house for sale in Beaconsfield Road, Ipswich, IP1 — £185,000 • 3 bed • 1 bath • 722 ft²