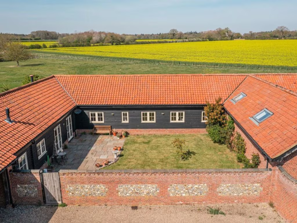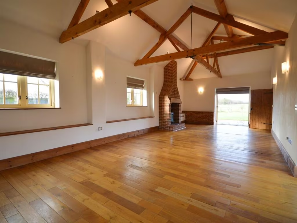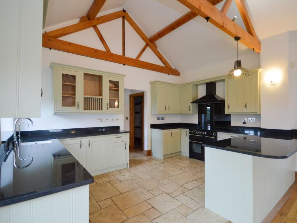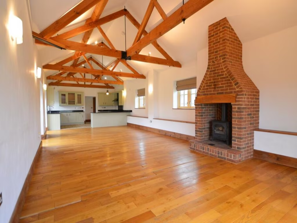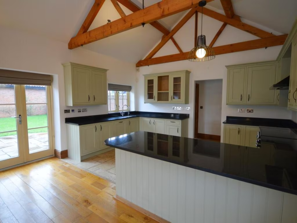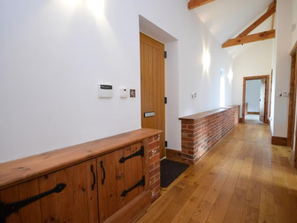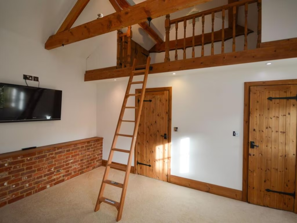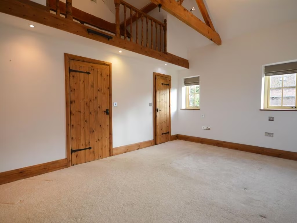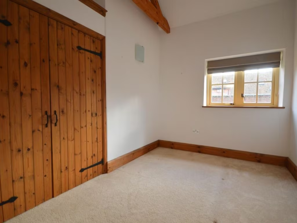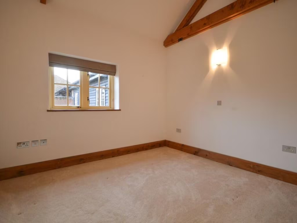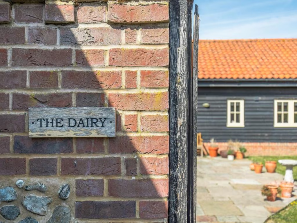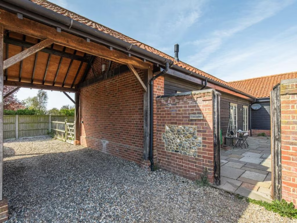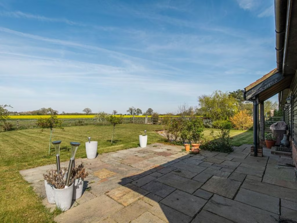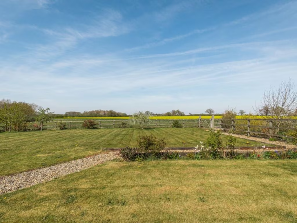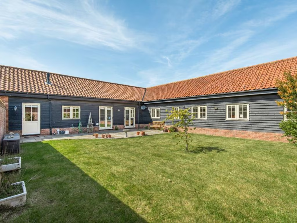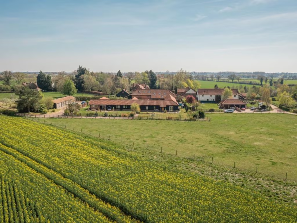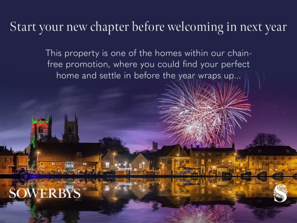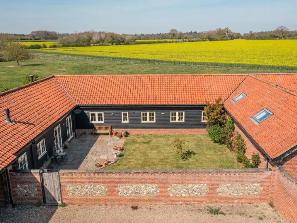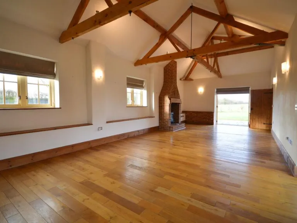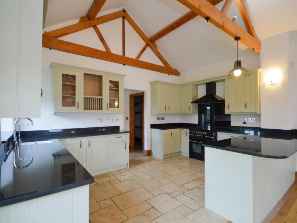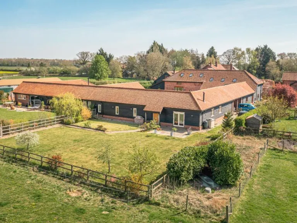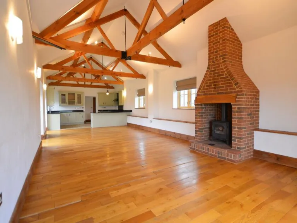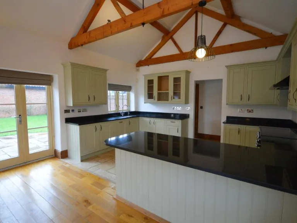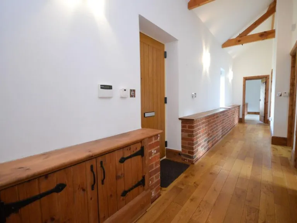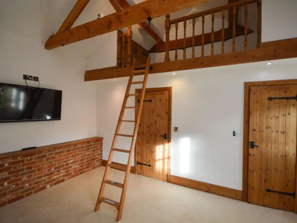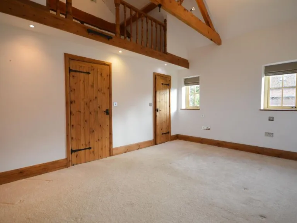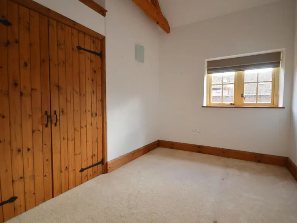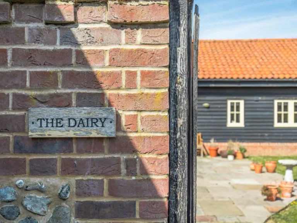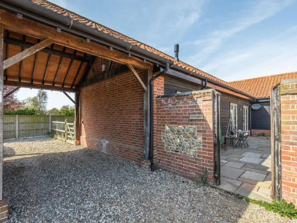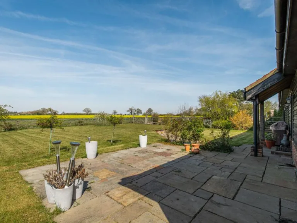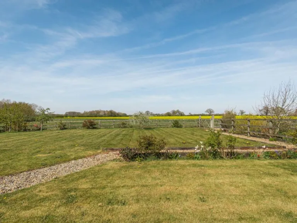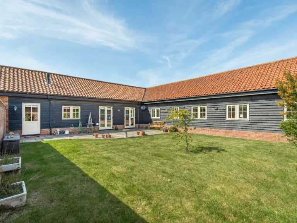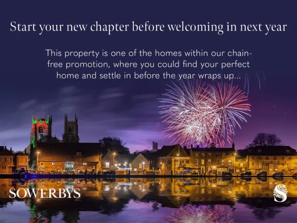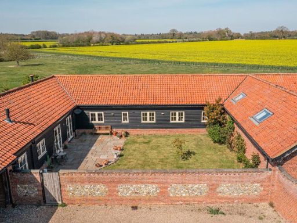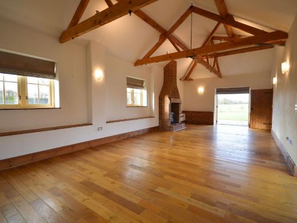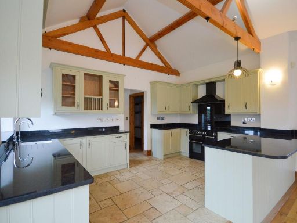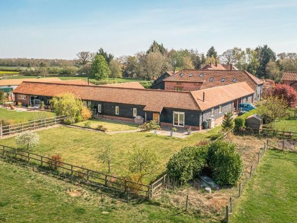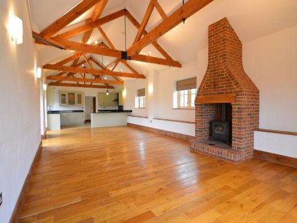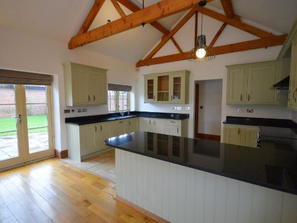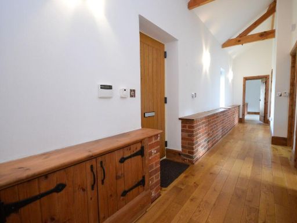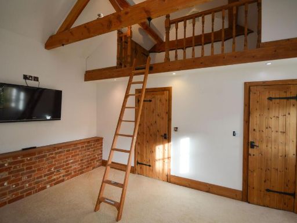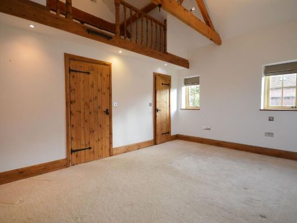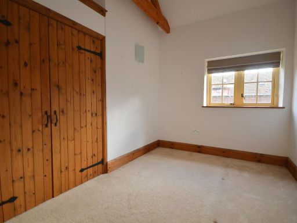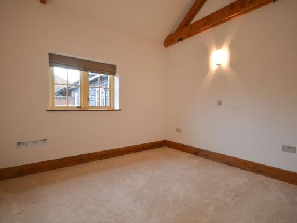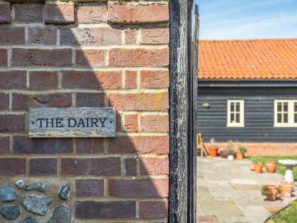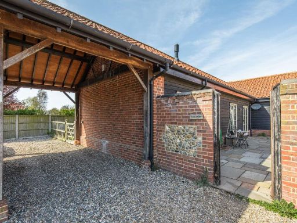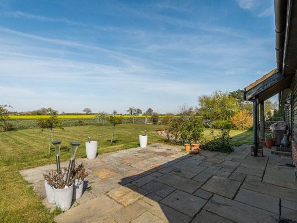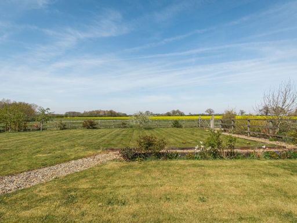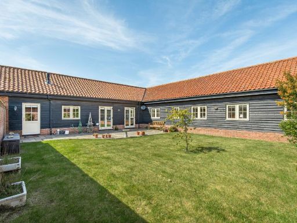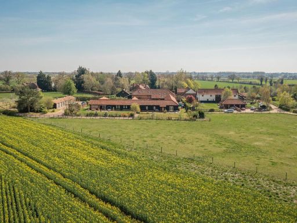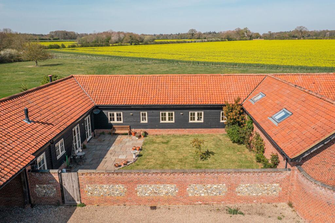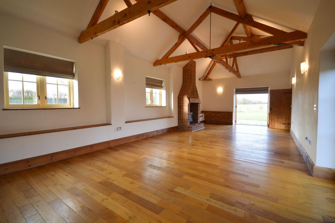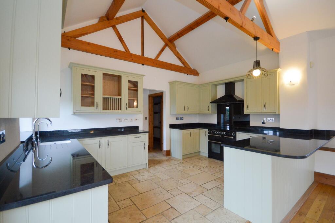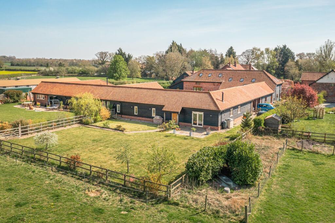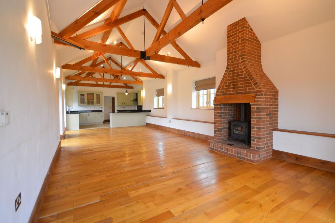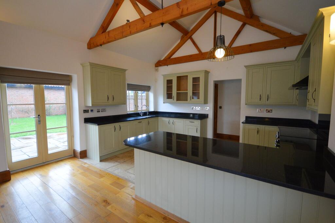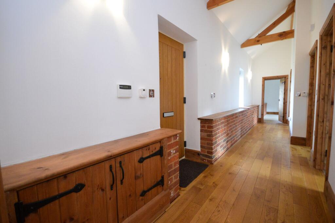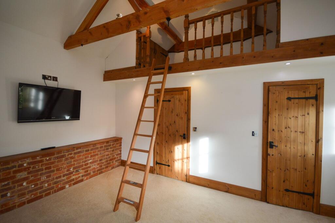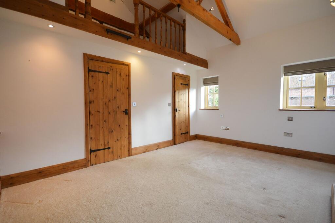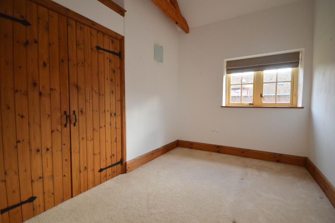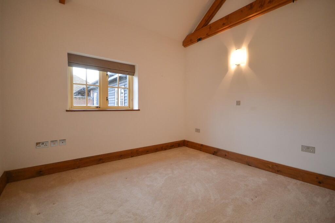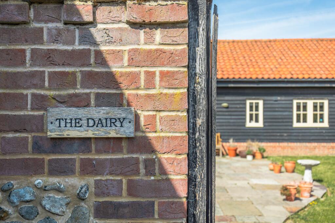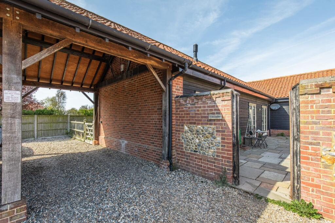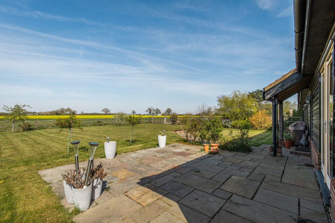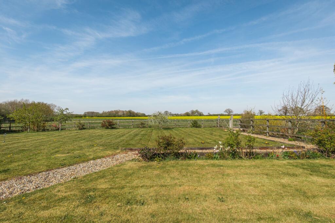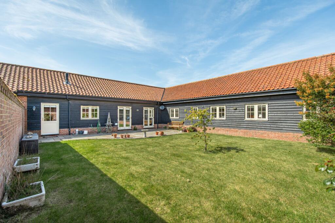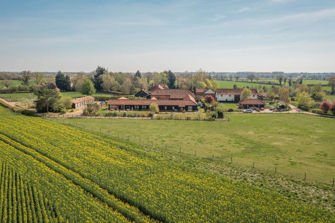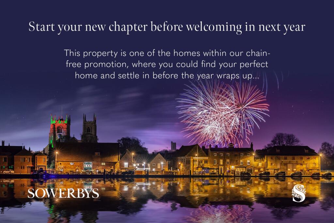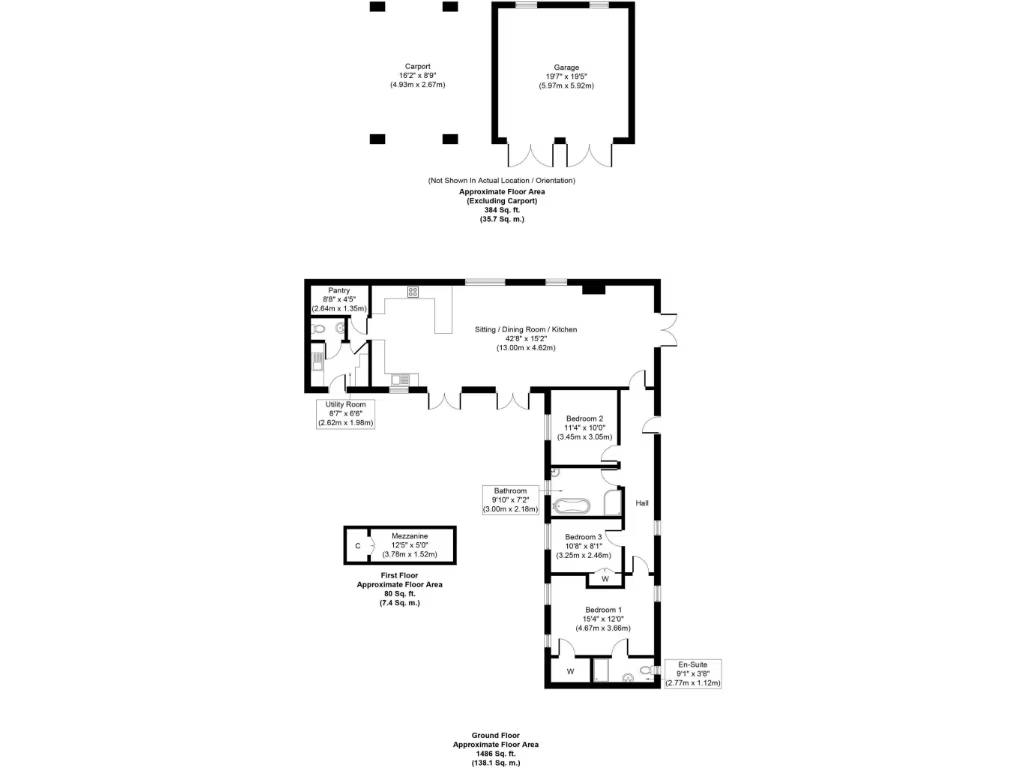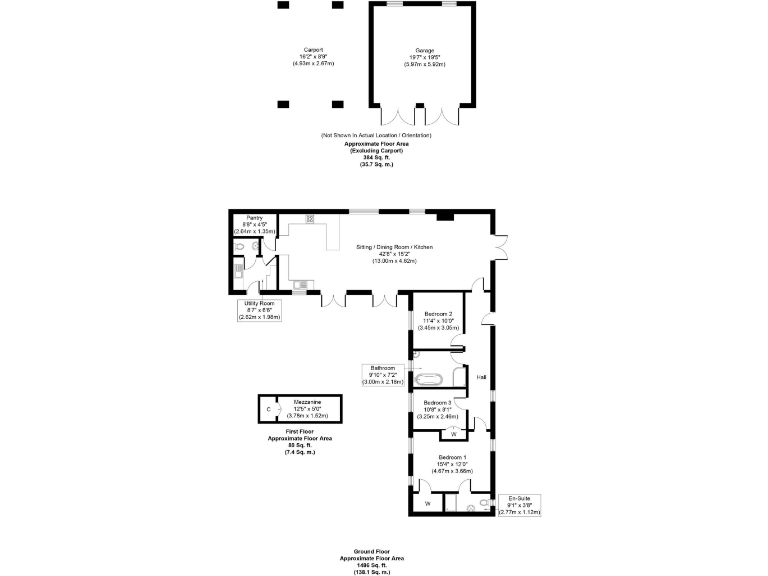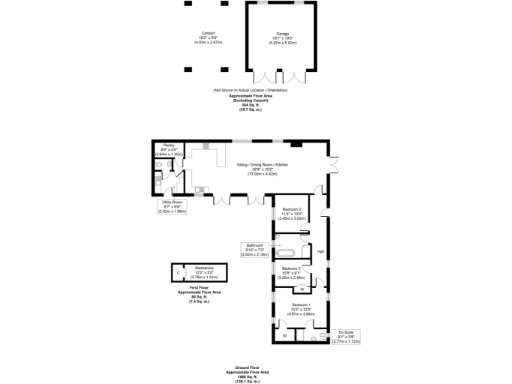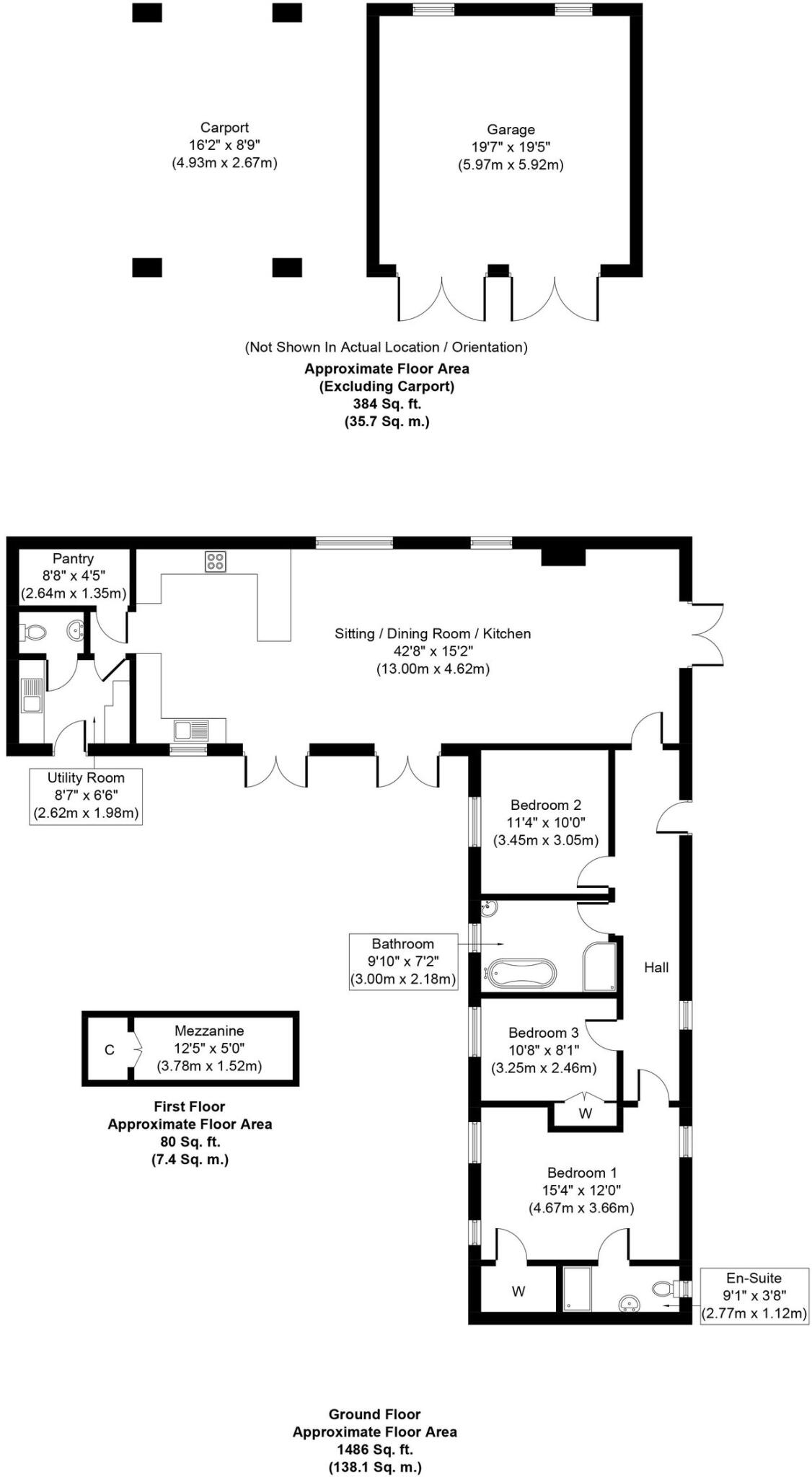Summary - Dairy, Norwich Road, Scoulton NR9 4NP
3 bed 2 bath Barn Conversion
Chain-free single-storey conversion on a private 0.25-acre plot with paddock views.
Three double bedrooms with principal en-suite and mezzanine storage/play area
Single-storey layout — step-free living throughout
Circa 1,500 sq ft including 42ft open-plan kitchen/dining/living space
Large front garden, private courtyard and paddock/countryside outlook
Allocated parking, car-port and en-bloc double garage
Oil-fired underfloor heating; EPC rating D (consider running costs)
Shared driveway and shared treatment plant drainage — shared maintenance costs
Rural location: average mobile signal, fast broadband, very low crime
This single-storey barn conversion sits in a tucked-away Scoulton spot, set within around 0.25 acres and overlooking neighbouring paddocks and open countryside. The house offers more than 1,500 sq ft of living space arranged around a 42ft open-plan kitchen/living/dining room with exposed trusses, a brick-surround fireplace and patio doors onto the garden — excellent for family living and entertaining.
The principal bedroom includes a walk-in wardrobe, en-suite and a small mezzanine storage/children’s play area. Two further double bedrooms and a family bathroom complete the accommodation, all on one level which suits downsizers or families who prefer step-free living. Practical features include a pantry, utility room, underfloor oil-fired heating throughout, double glazing and an en-bloc double garage with car-port.
Outside there is a private courtyard directly accessible from the living area and a large front lawn framed by post-and-rail fencing — a blank canvas for gardeners or children’s play. Allocated parking is provided via a shared shingle driveway; residents share access and maintenance costs for this drive and the shared treatment plant drainage.
Notable negatives are factual: the property uses oil-fired heating (oil supply and costs to consider), the EPC rating is D, drainage is to a shared treatment plant, and the driveway maintenance is a shared responsibility. The location is rural and quieter than a town centre, with average mobile signal but fast broadband and very low local crime. Offered chain-free with a guide price of £525,000–£575,000, it is best suited to buyers wanting peaceful countryside living within reach of Hingham and Wymondham.
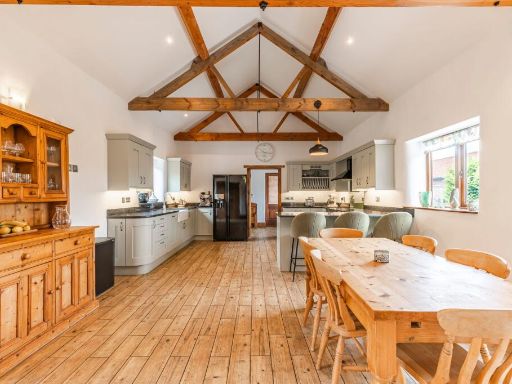 4 bedroom barn conversion for sale in Chain Free in Scoulton, NR9 — £570,000 • 4 bed • 3 bath • 2680 ft²
4 bedroom barn conversion for sale in Chain Free in Scoulton, NR9 — £570,000 • 4 bed • 3 bath • 2680 ft²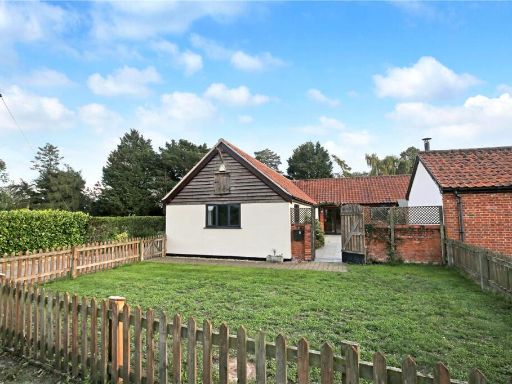 3 bedroom bungalow for sale in Church Road, Wacton, Norwich, Norfolk, NR15 — £375,000 • 3 bed • 1 bath • 1169 ft²
3 bedroom bungalow for sale in Church Road, Wacton, Norwich, Norfolk, NR15 — £375,000 • 3 bed • 1 bath • 1169 ft²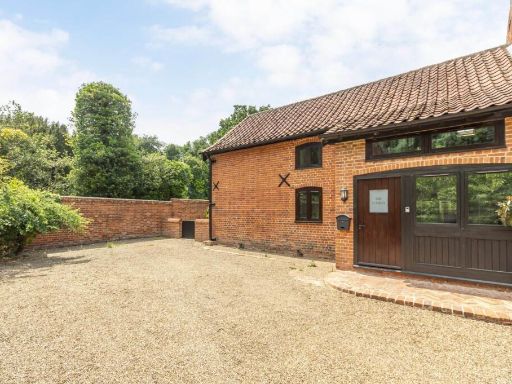 3 bedroom barn conversion for sale in The Common, Dunston, NR14 — £550,000 • 3 bed • 3 bath • 1518 ft²
3 bedroom barn conversion for sale in The Common, Dunston, NR14 — £550,000 • 3 bed • 3 bath • 1518 ft²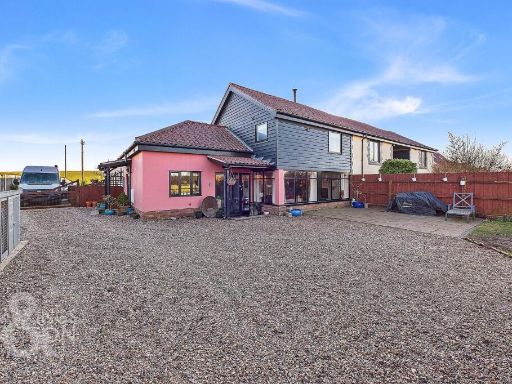 3 bedroom barn conversion for sale in Low Street, Oakley, Diss, IP21 — £425,000 • 3 bed • 3 bath • 1722 ft²
3 bedroom barn conversion for sale in Low Street, Oakley, Diss, IP21 — £425,000 • 3 bed • 3 bath • 1722 ft²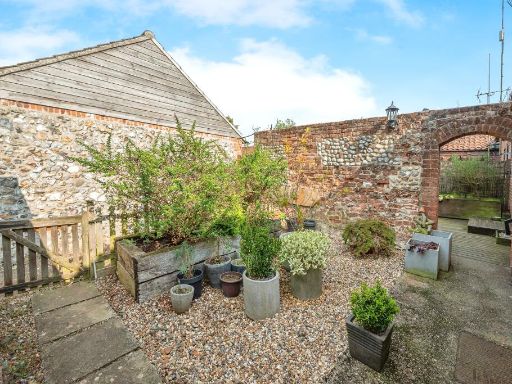 3 bedroom semi-detached house for sale in Hall Road, Wood Dalling, Norwich, NR11 — £325,000 • 3 bed • 1 bath • 786 ft²
3 bedroom semi-detached house for sale in Hall Road, Wood Dalling, Norwich, NR11 — £325,000 • 3 bed • 1 bath • 786 ft²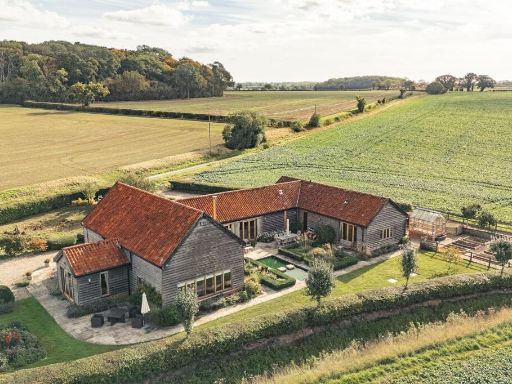 4 bedroom detached house for sale in Shotesham St. Mary, NR15 — £1,375,000 • 4 bed • 4 bath • 4512 ft²
4 bedroom detached house for sale in Shotesham St. Mary, NR15 — £1,375,000 • 4 bed • 4 bath • 4512 ft²