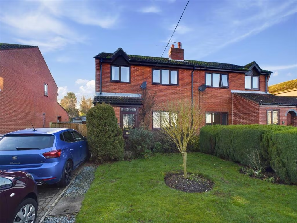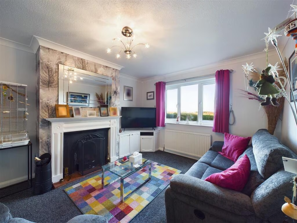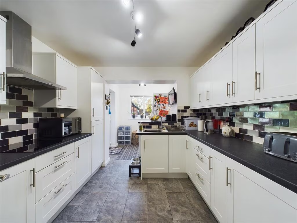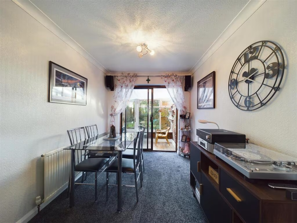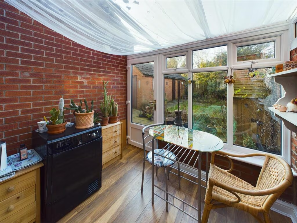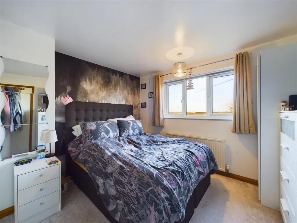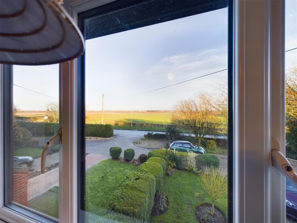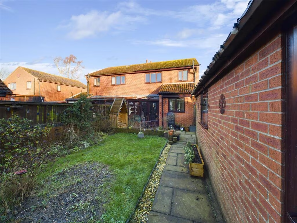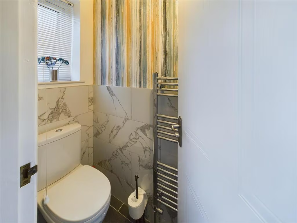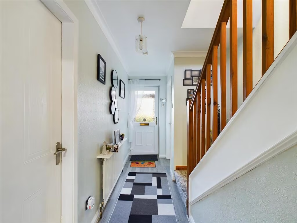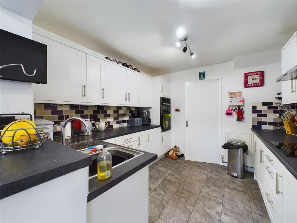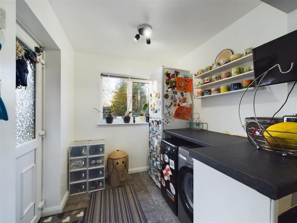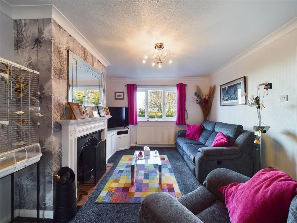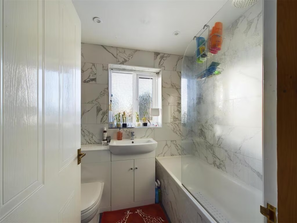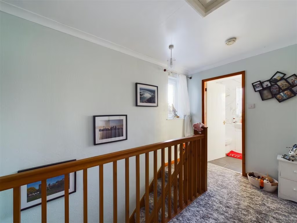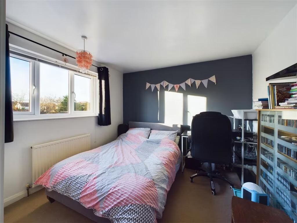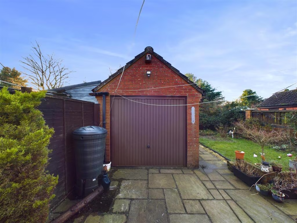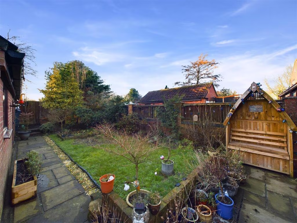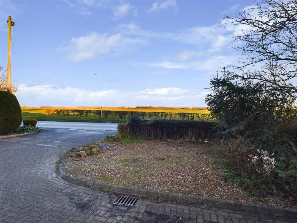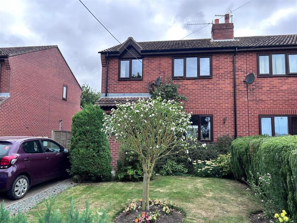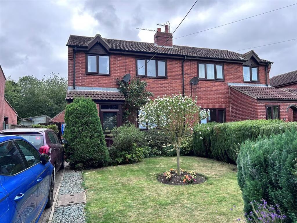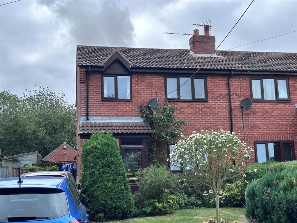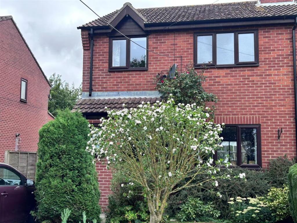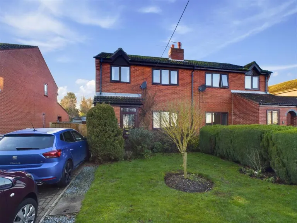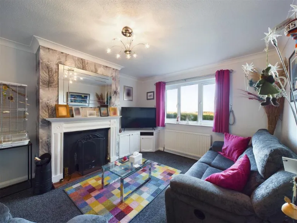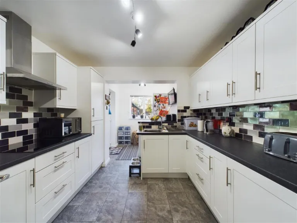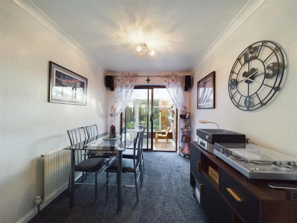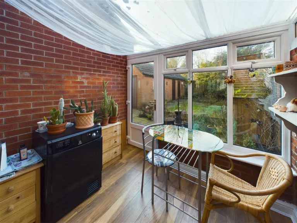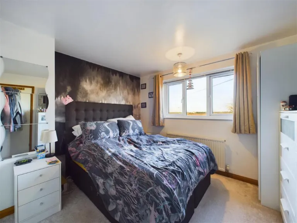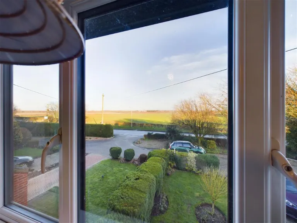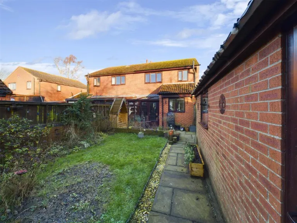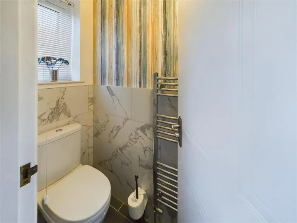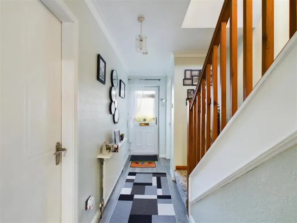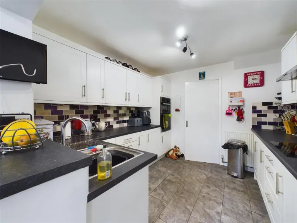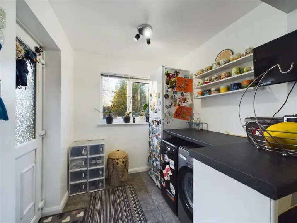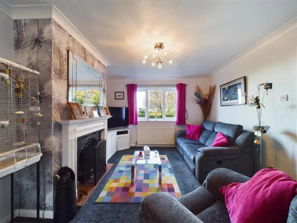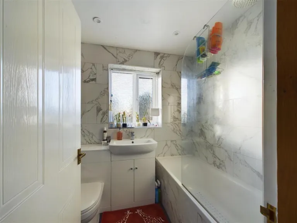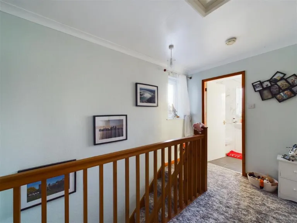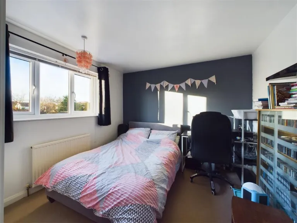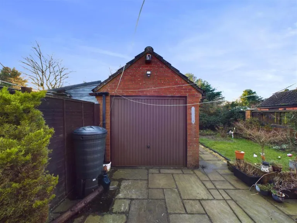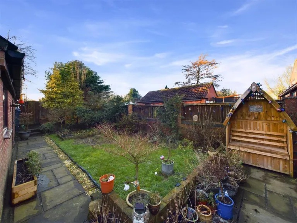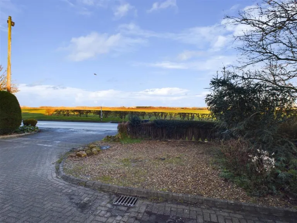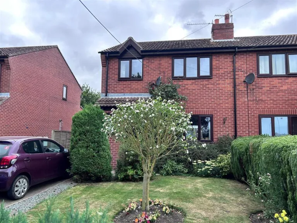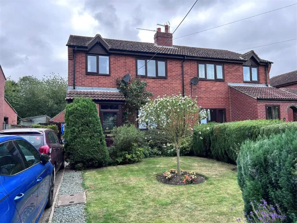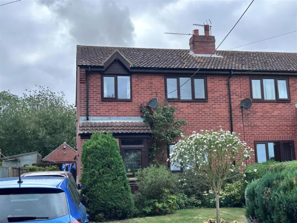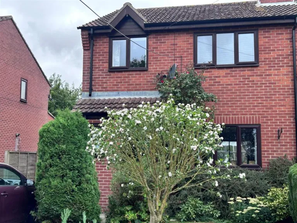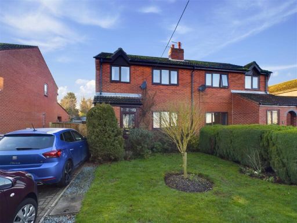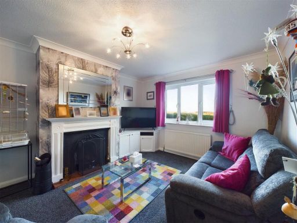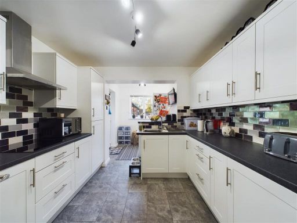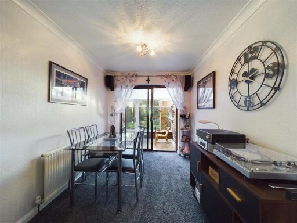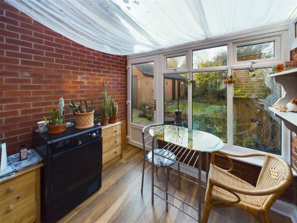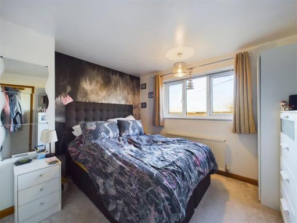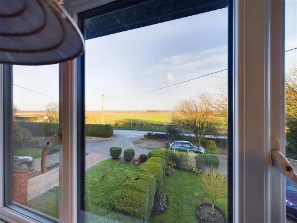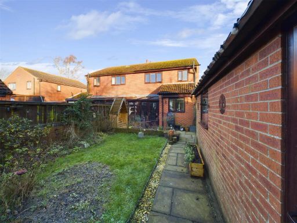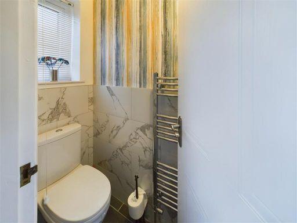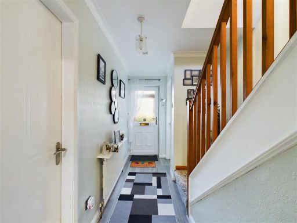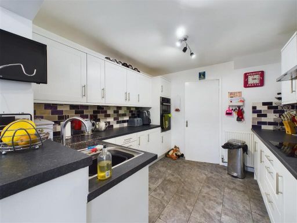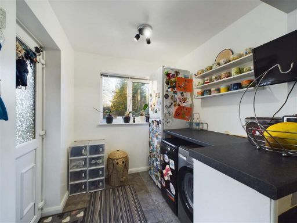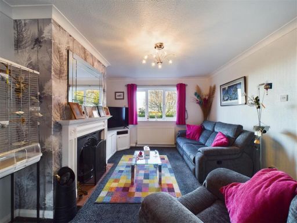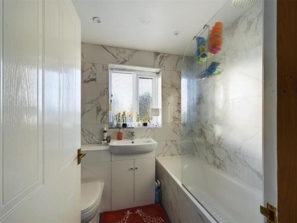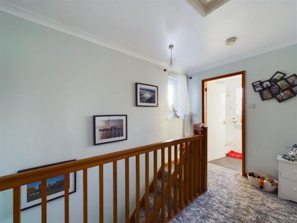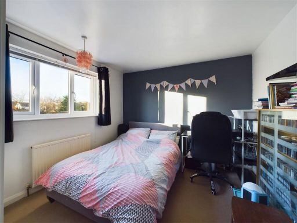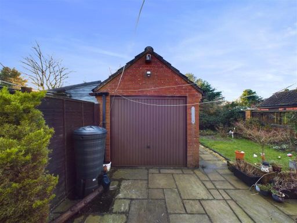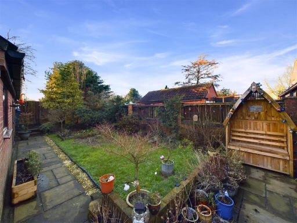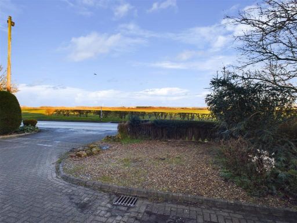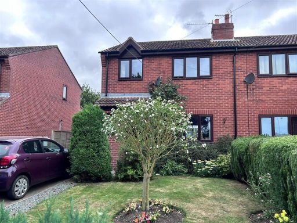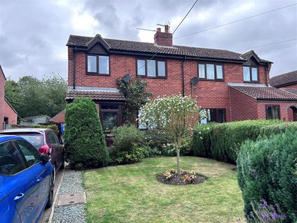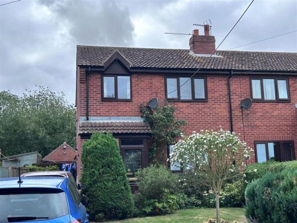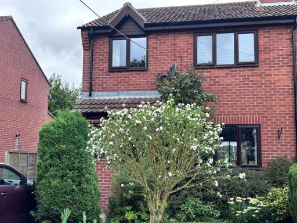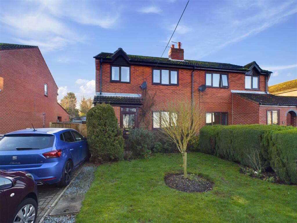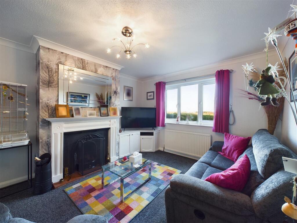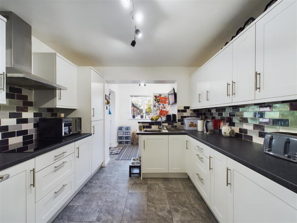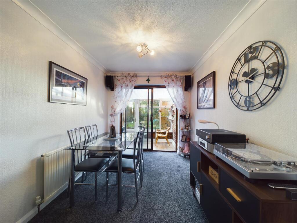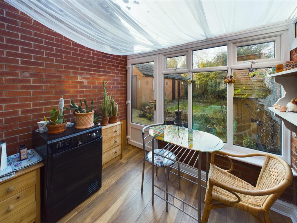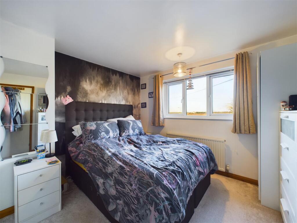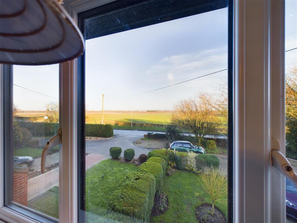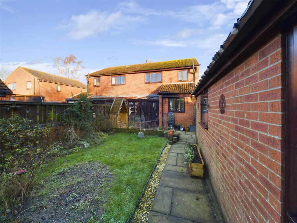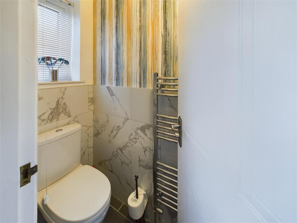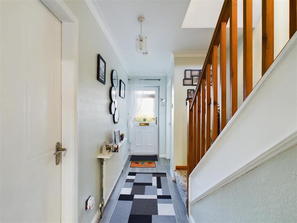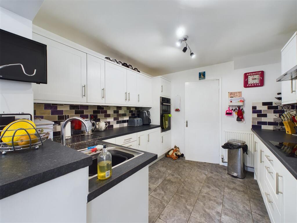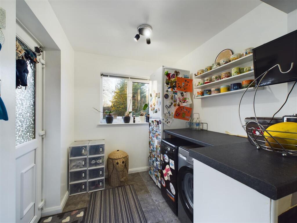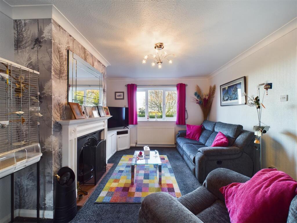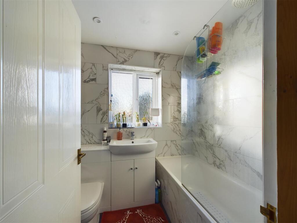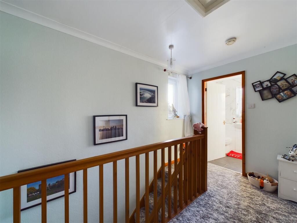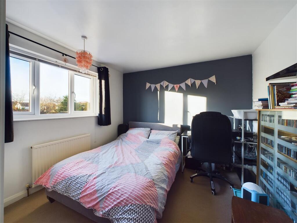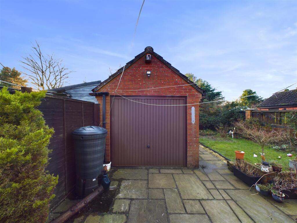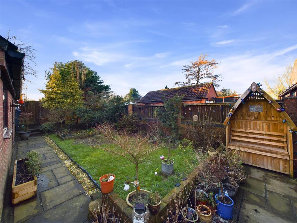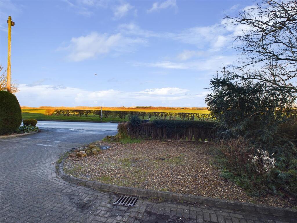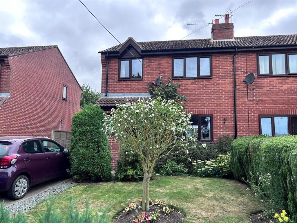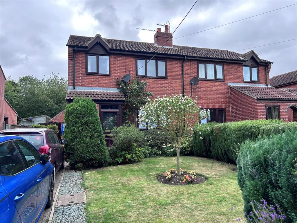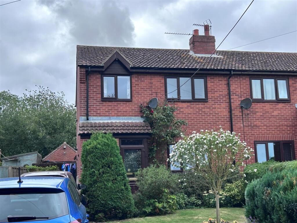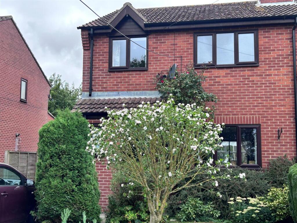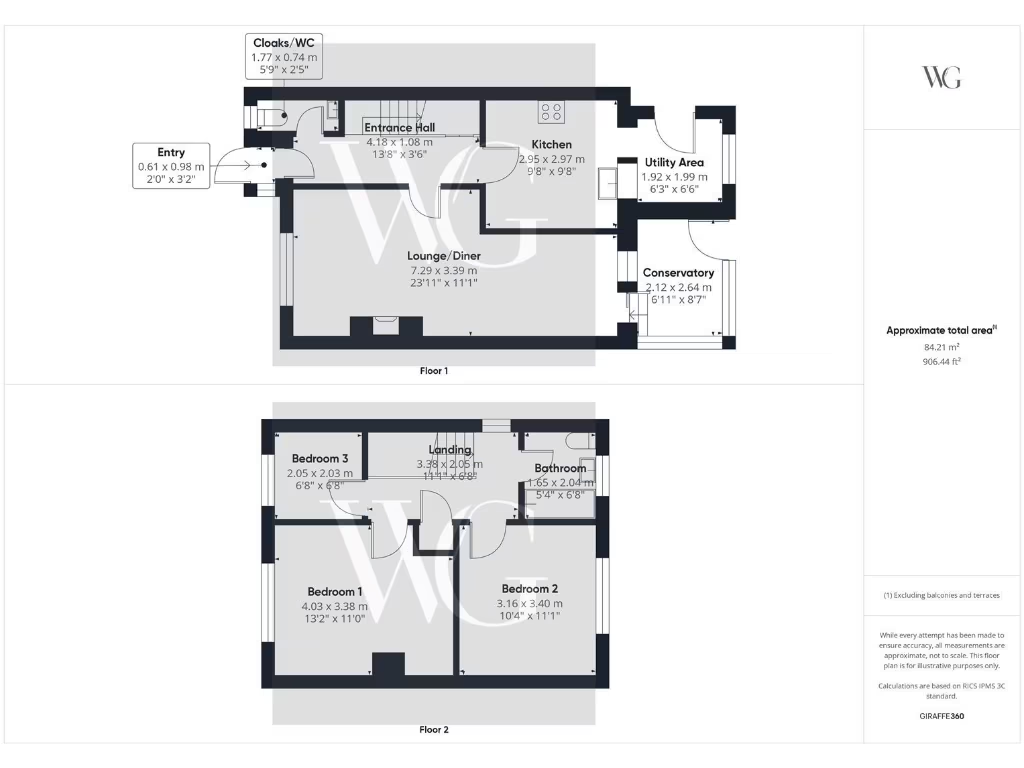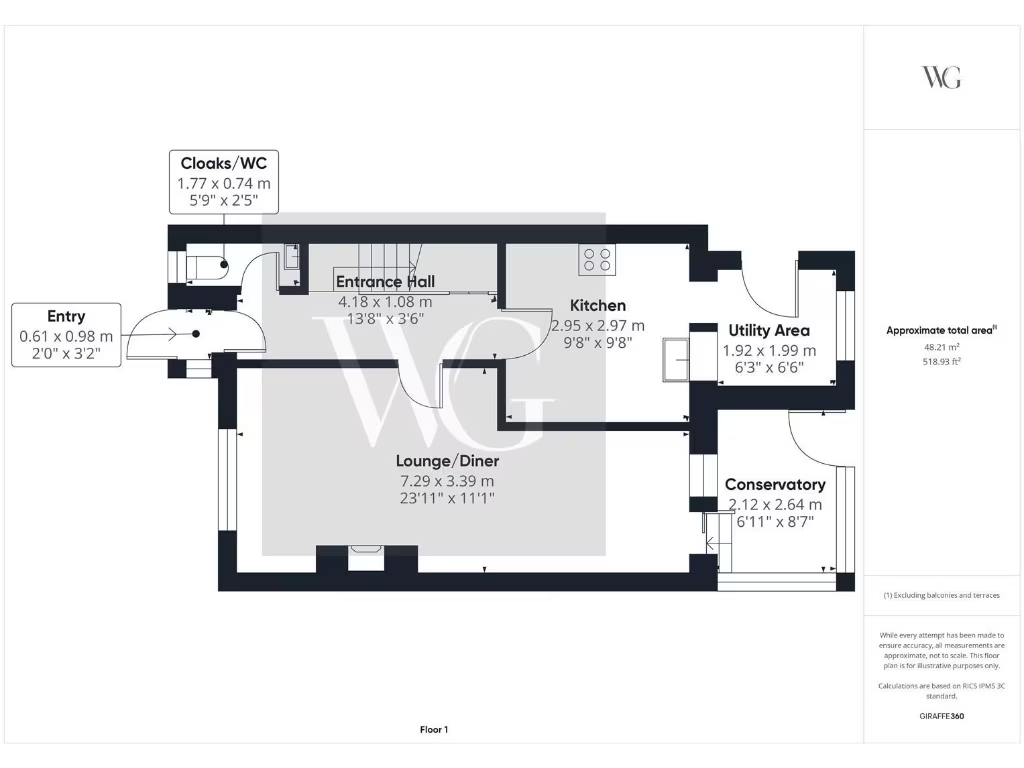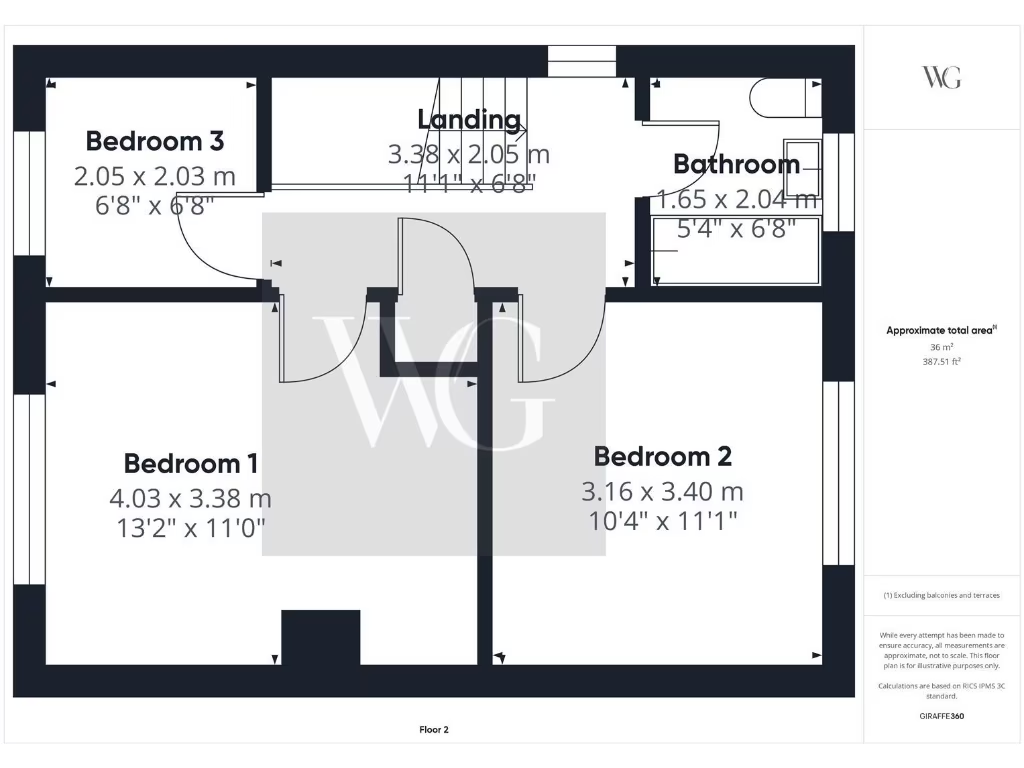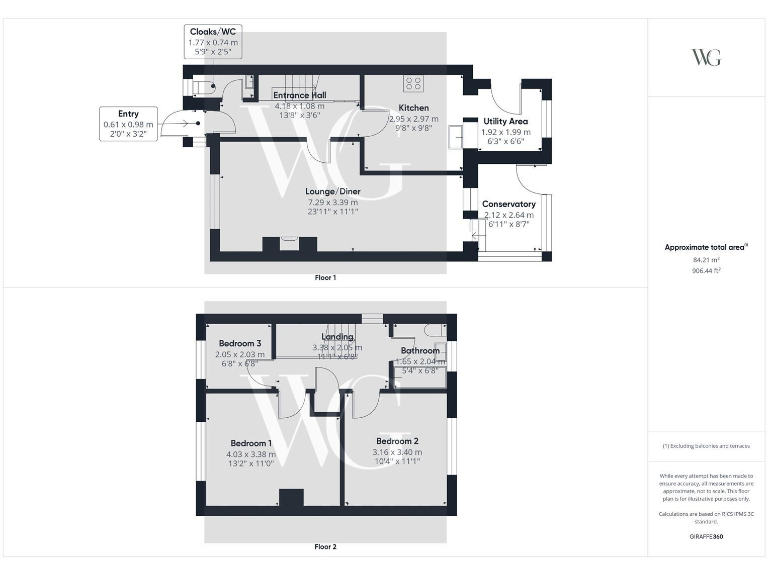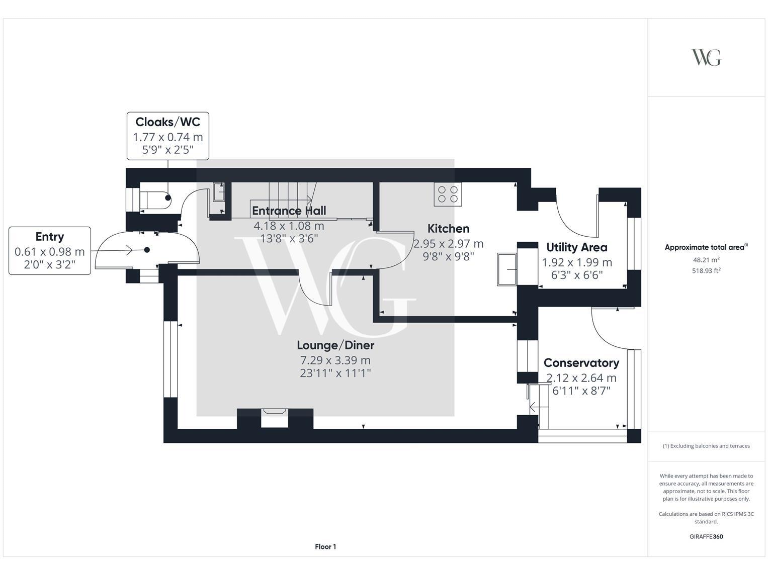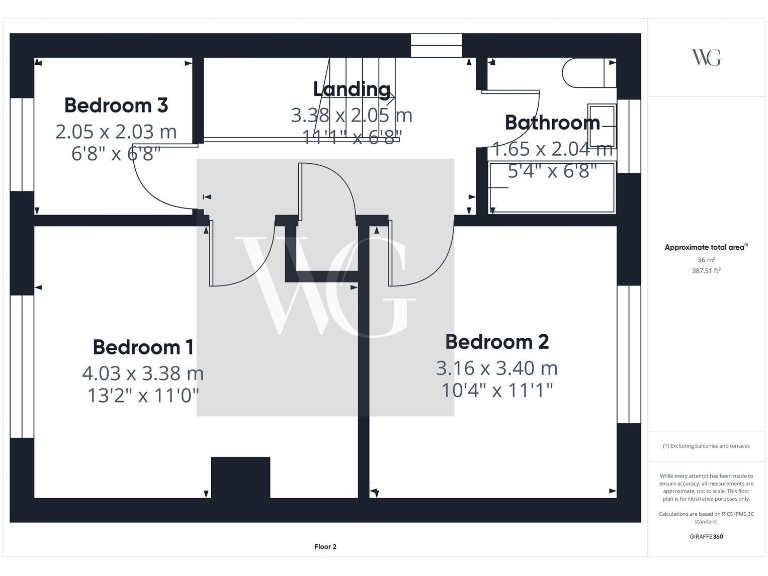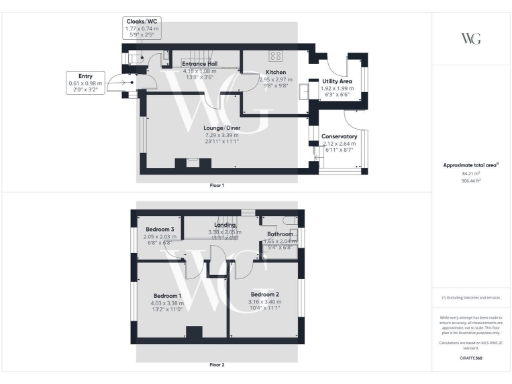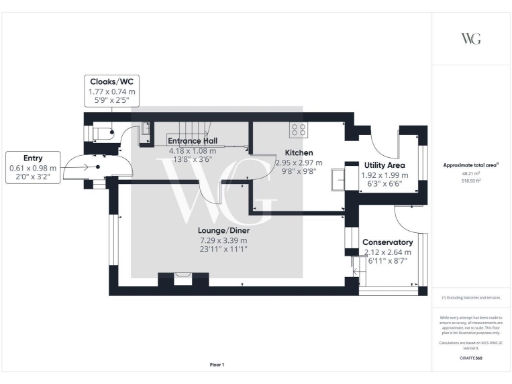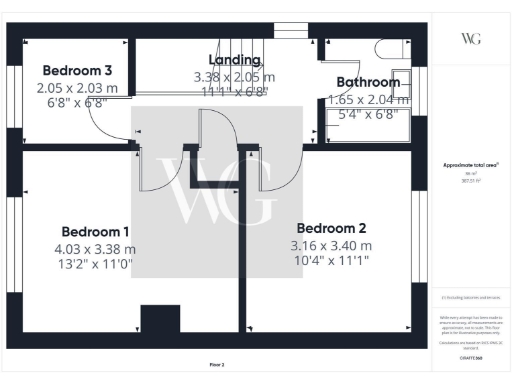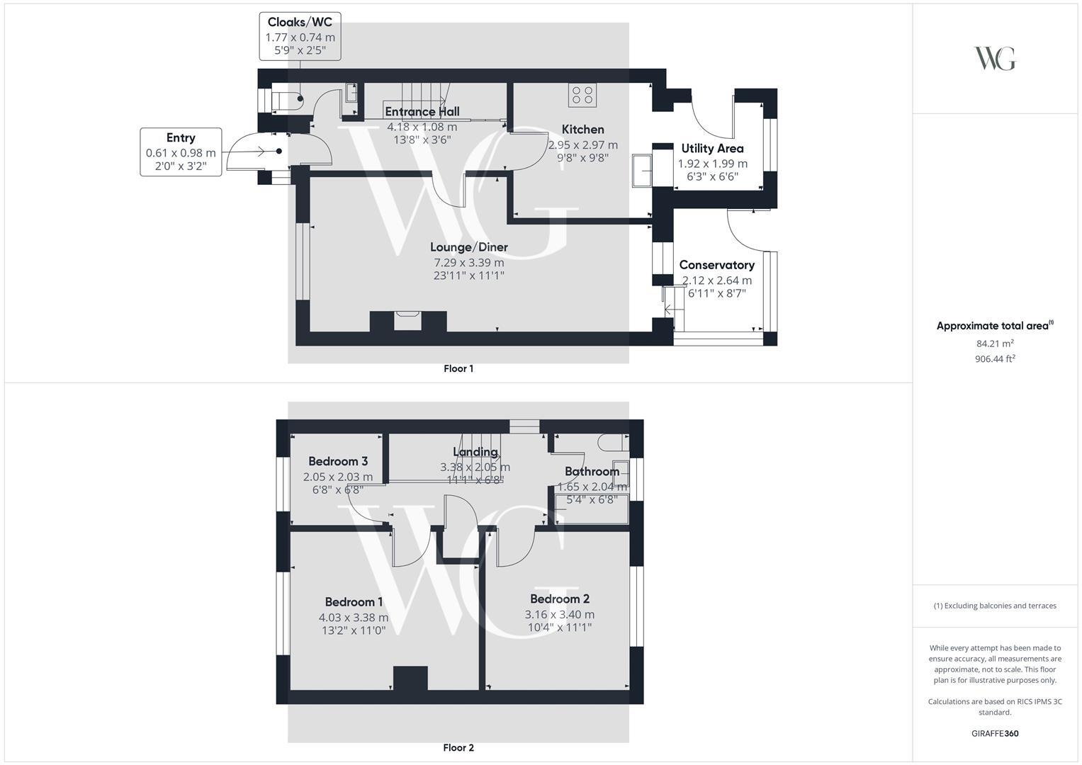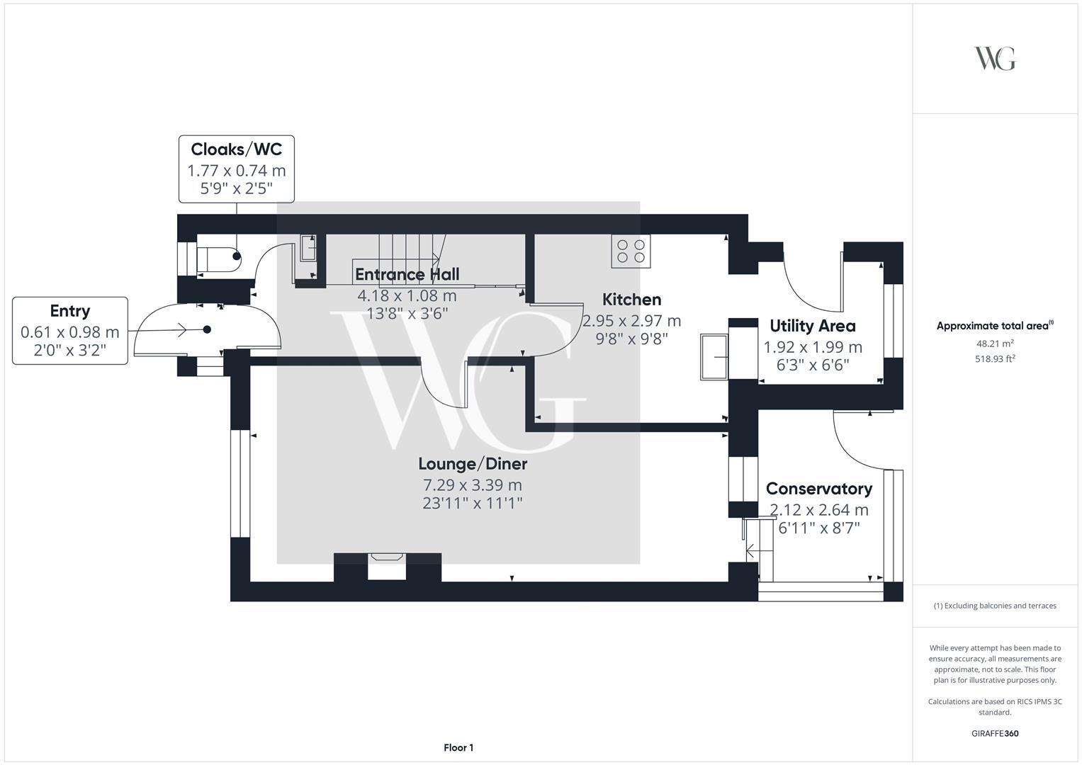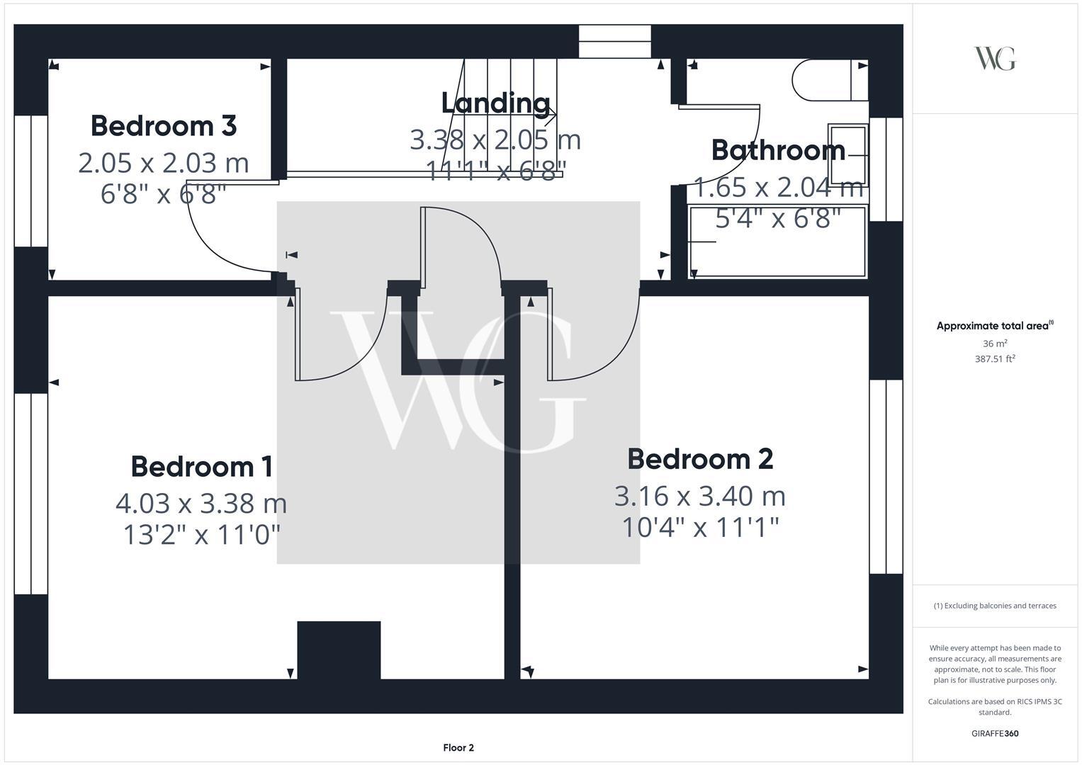Summary - 5 EASTFIELD CLOSE NORTH FRODINGHAM DRIFFIELD YO25 8ND
3 bed 1 bath Semi-Detached
Extended three-bedroom home with private garden and countryside outlook for family living.
- Extended three-bedroom semi-detached house with conservatory
- Lovely open countryside views to the front
- Good-sized, private rear garden; sunny and well established
- Single brick garage with adjoining store (currently coal store)
- Plenty of off-street parking; scope to create more from extra land
- Third bedroom is small; house has one family bathroom only
- EPC rating D; built 1983–1990, mains gas central heating
- Village location with good broadband, low crime, nearby primary school
Set on a quiet village close, this extended three-bedroom semi-detached home offers generous living space, private gardens and open countryside views to the front. A through lounge/diner, conservatory and practical utility area create flexible family living while a single brick garage and additional store provide useful storage and parking options.
The layout suits growing families or those seeking a roomy rural base within commuting distance of Driffield, Beverley and the East Yorkshire coast. The rear garden is private, sunny and mainly lawned with colourful borders; there is scope to create extra off-street parking from the adjoining parcel of land that belongs to the property.
Practical points to note: the house has double glazing, mains gas central heating and an EPC rating of D. Accommodation includes one family bathroom and a relatively small third bedroom, so buyers who need additional ensuite facilities or larger third-bedroom space should factor that in. The garage contains a rear store currently used as a coal store and may need repurposing for modern use.
Overall this is a well-presented, traditional 1980s home in an affluent, low-crime village setting with good mobile and broadband provision. It will appeal to families wanting village life and countryside views, and to buyers looking for straightforward potential to improve parking or update finishings over time.
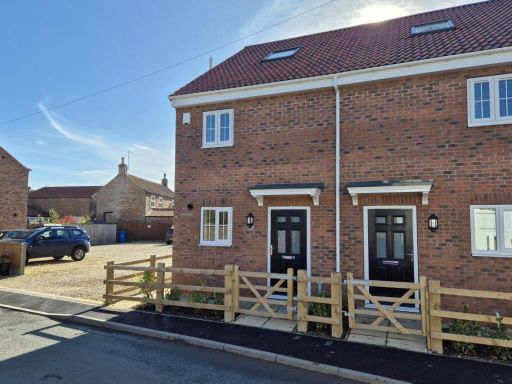 3 bedroom semi-detached house for sale in Main Street, North Frodingham, YO25 8JX, YO25 — £189,999 • 3 bed • 2 bath • 832 ft²
3 bedroom semi-detached house for sale in Main Street, North Frodingham, YO25 8JX, YO25 — £189,999 • 3 bed • 2 bath • 832 ft²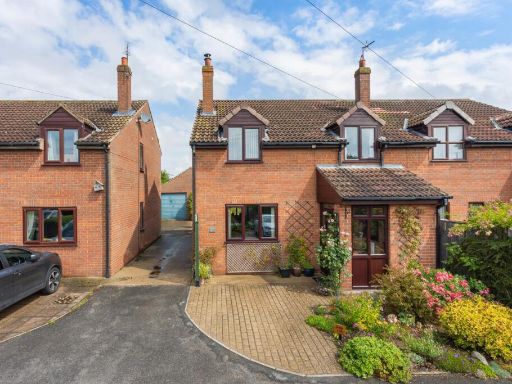 3 bedroom semi-detached house for sale in Main Street, Garton-On-The-Wolds, Driffield, YO25 — £259,000 • 3 bed • 1 bath • 1176 ft²
3 bedroom semi-detached house for sale in Main Street, Garton-On-The-Wolds, Driffield, YO25 — £259,000 • 3 bed • 1 bath • 1176 ft²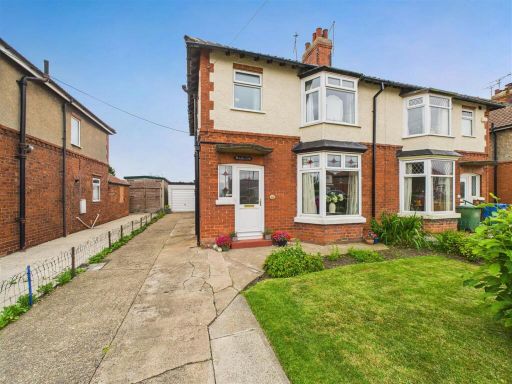 3 bedroom semi-detached house for sale in 40 Manorfield Road, Driffield, YO25 5JE, YO25 — £250,000 • 3 bed • 1 bath • 991 ft²
3 bedroom semi-detached house for sale in 40 Manorfield Road, Driffield, YO25 5JE, YO25 — £250,000 • 3 bed • 1 bath • 991 ft²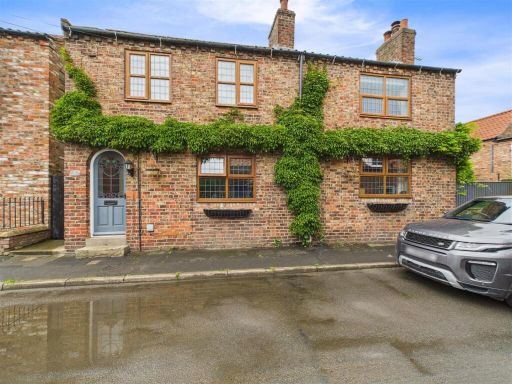 4 bedroom detached house for sale in 6 Foston Lane, North Frodingham, Driffield, YO25 8JZ, YO25 — £390,000 • 4 bed • 2 bath • 1873 ft²
4 bedroom detached house for sale in 6 Foston Lane, North Frodingham, Driffield, YO25 8JZ, YO25 — £390,000 • 4 bed • 2 bath • 1873 ft²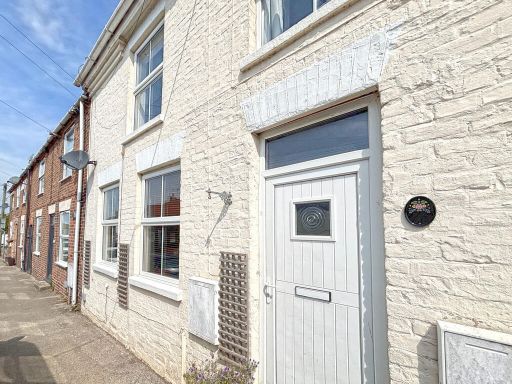 3 bedroom terraced house for sale in Main Street, North Frodingham, YO25 — £175,000 • 3 bed • 1 bath • 942 ft²
3 bedroom terraced house for sale in Main Street, North Frodingham, YO25 — £175,000 • 3 bed • 1 bath • 942 ft²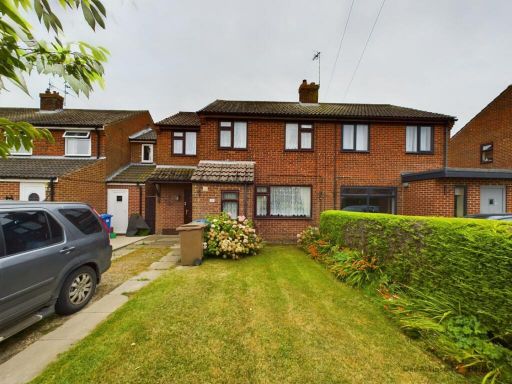 3 bedroom semi-detached house for sale in South Townside Road, North Frodingham, YO25 8LE, YO25 — £179,950 • 3 bed • 1 bath • 1078 ft²
3 bedroom semi-detached house for sale in South Townside Road, North Frodingham, YO25 8LE, YO25 — £179,950 • 3 bed • 1 bath • 1078 ft²