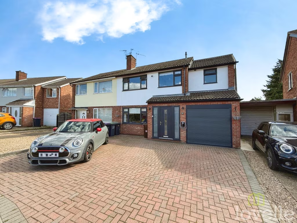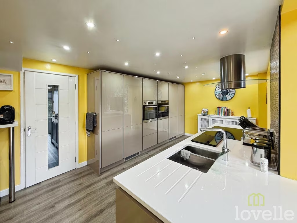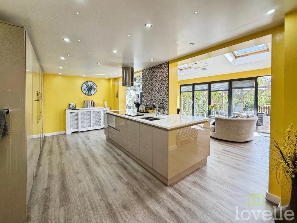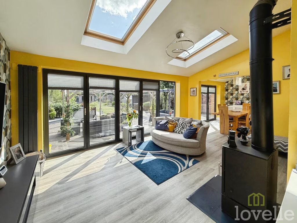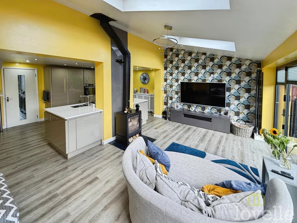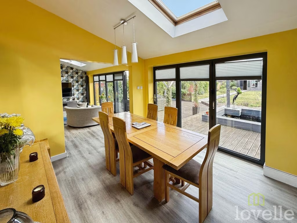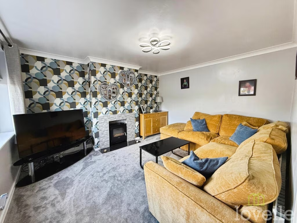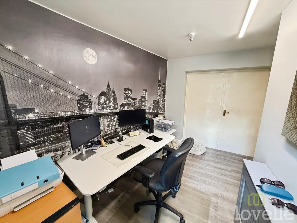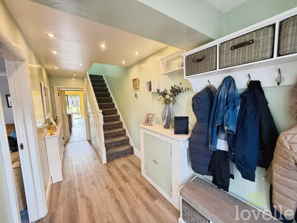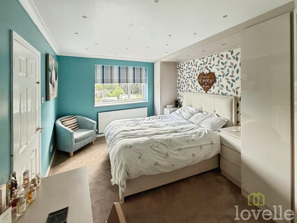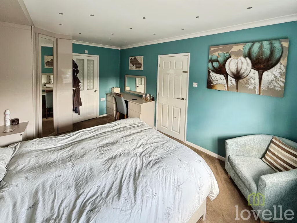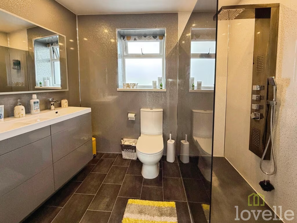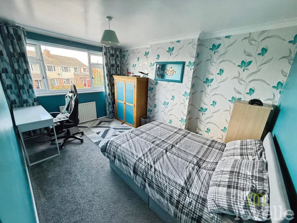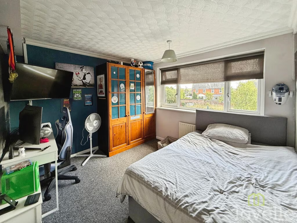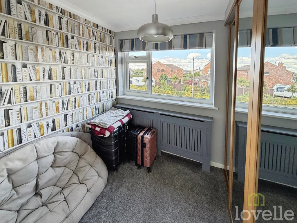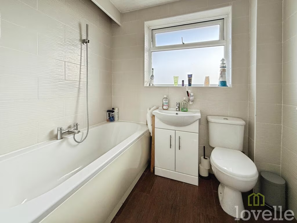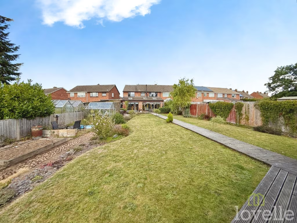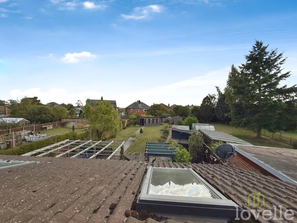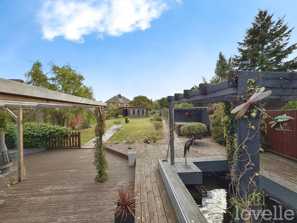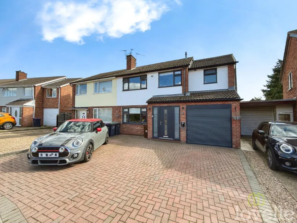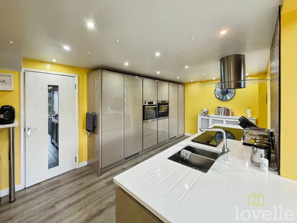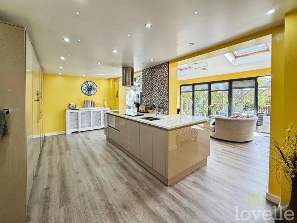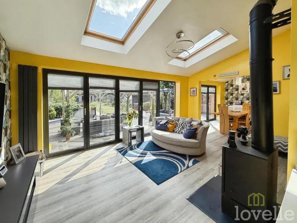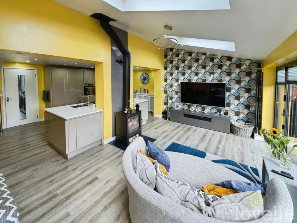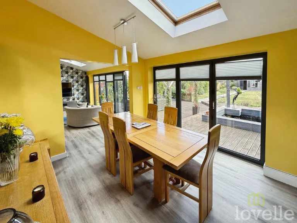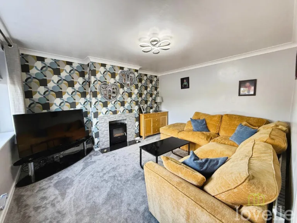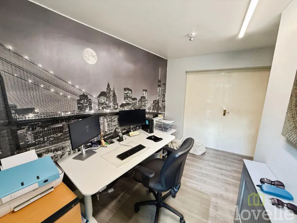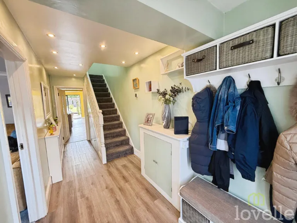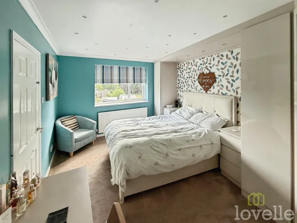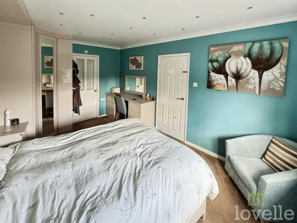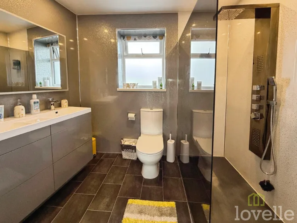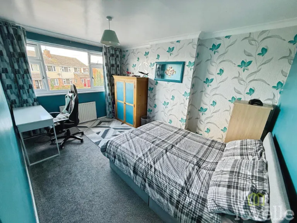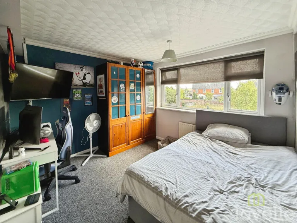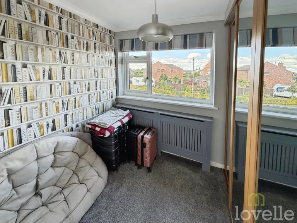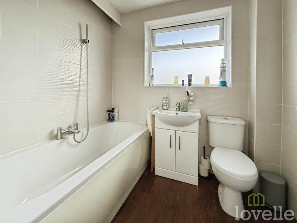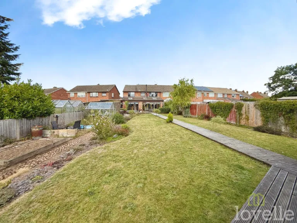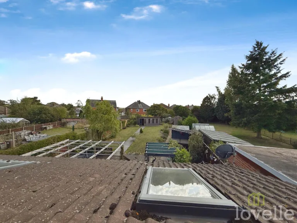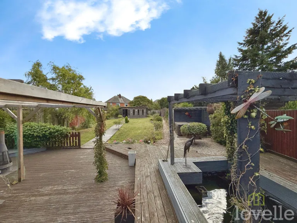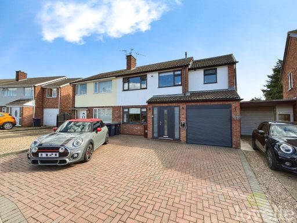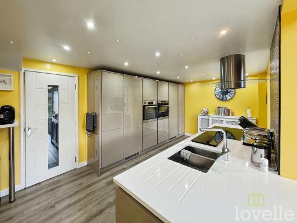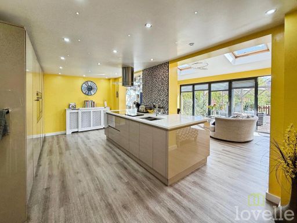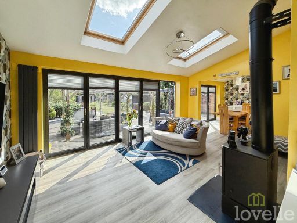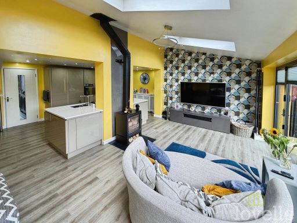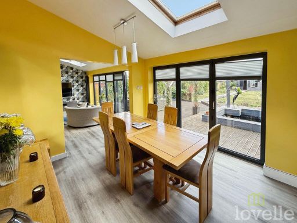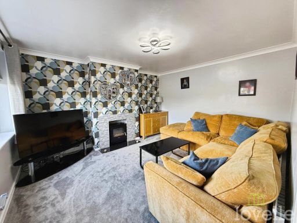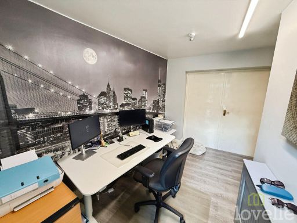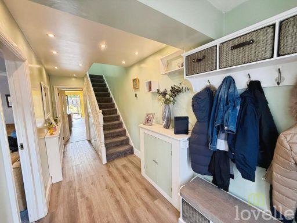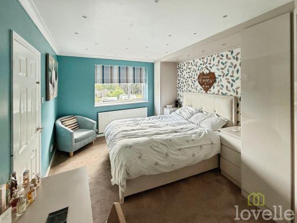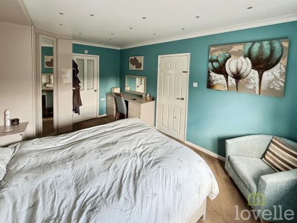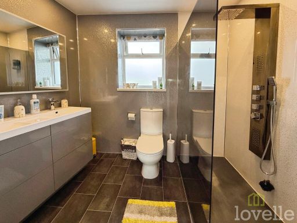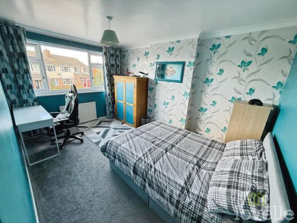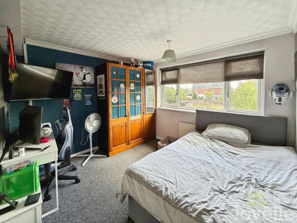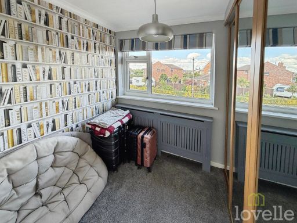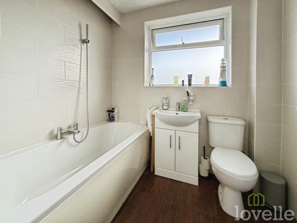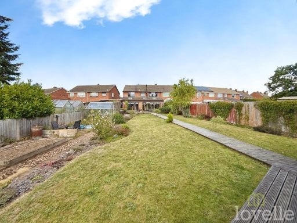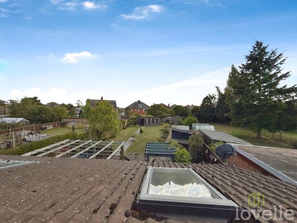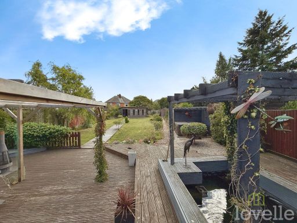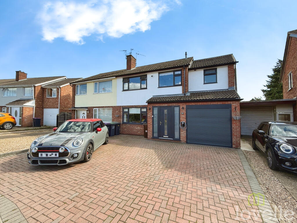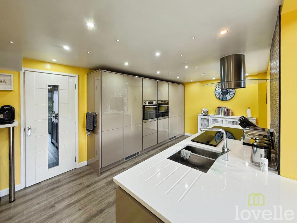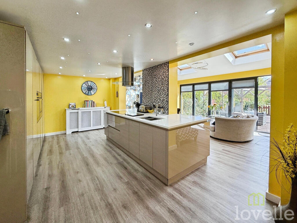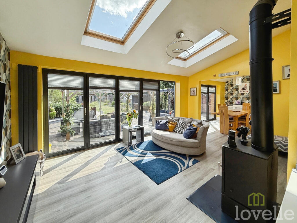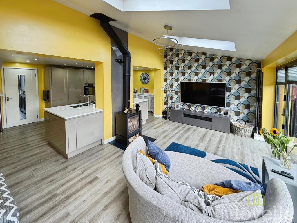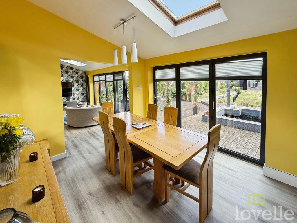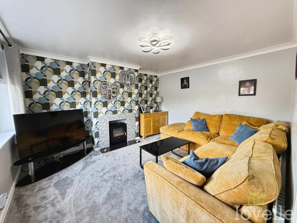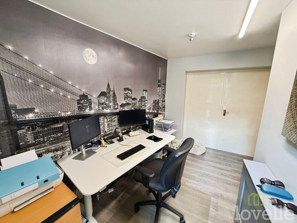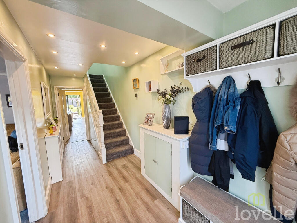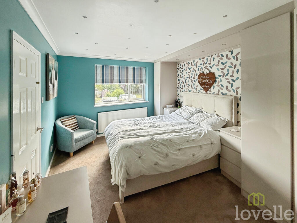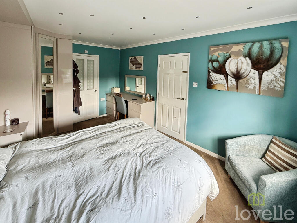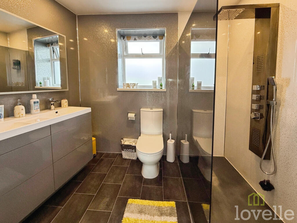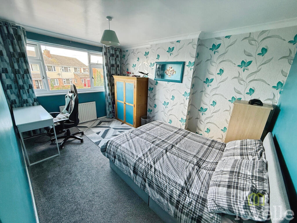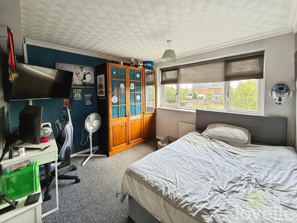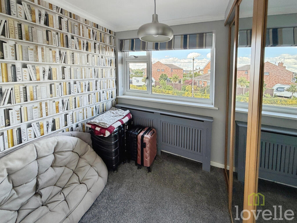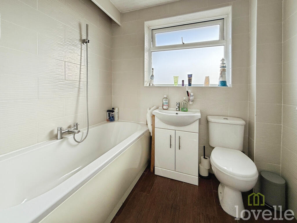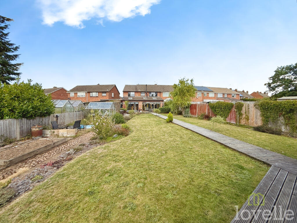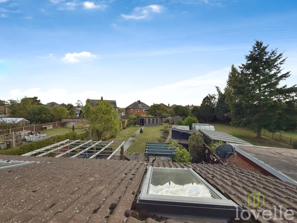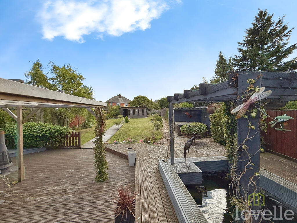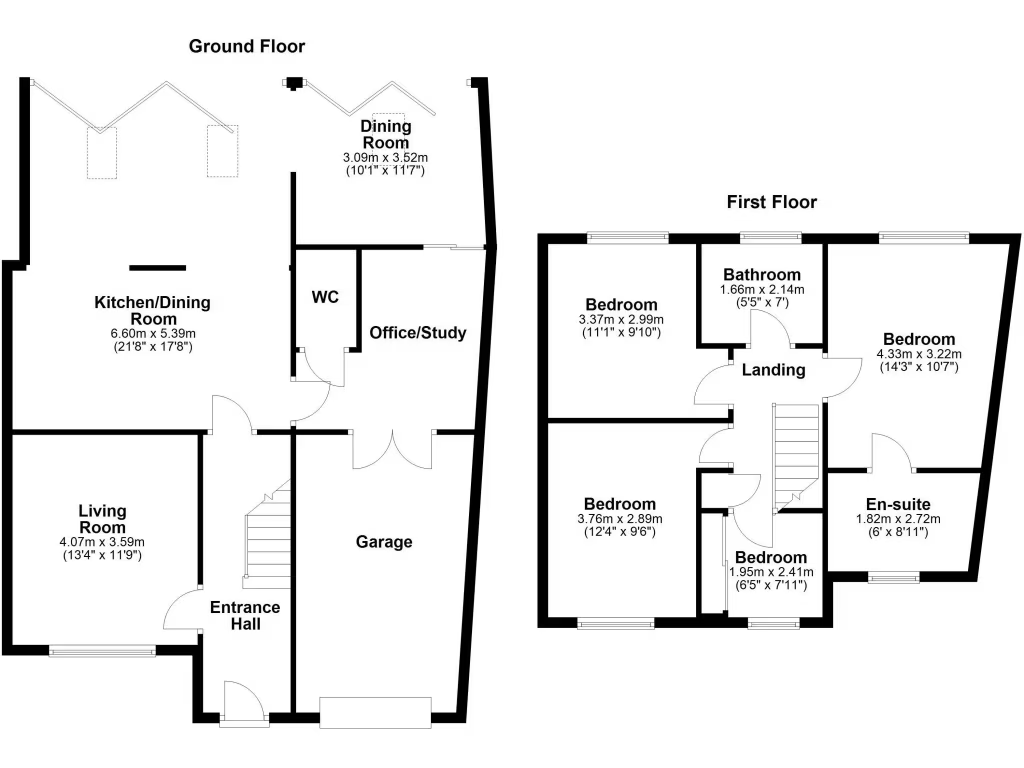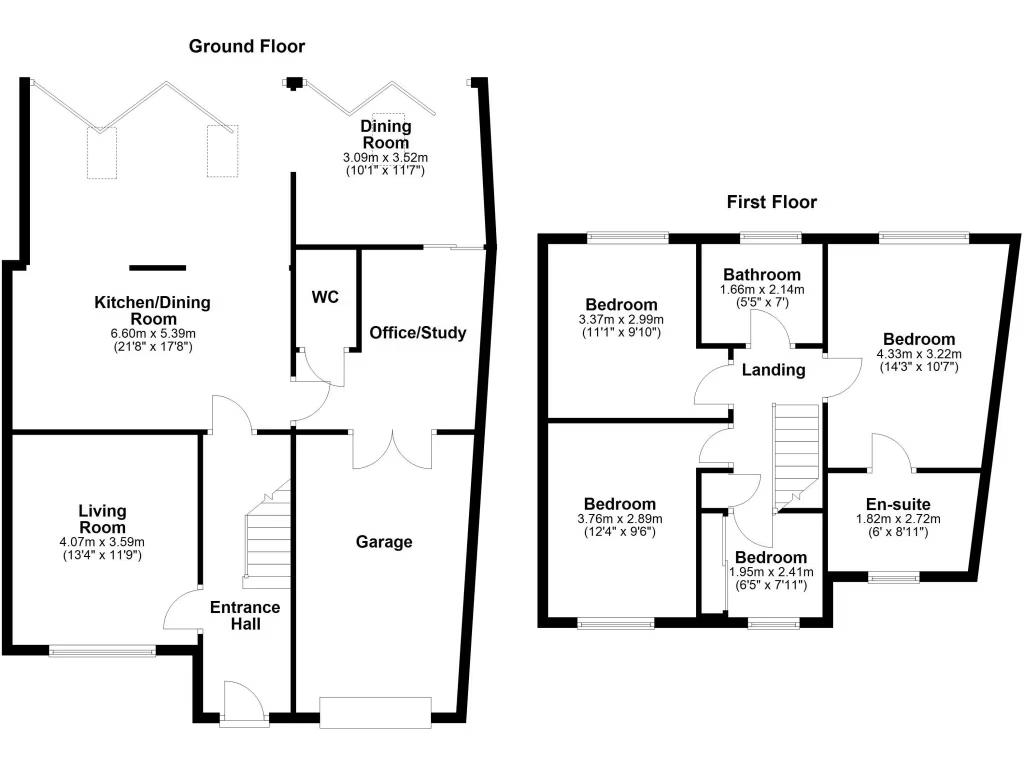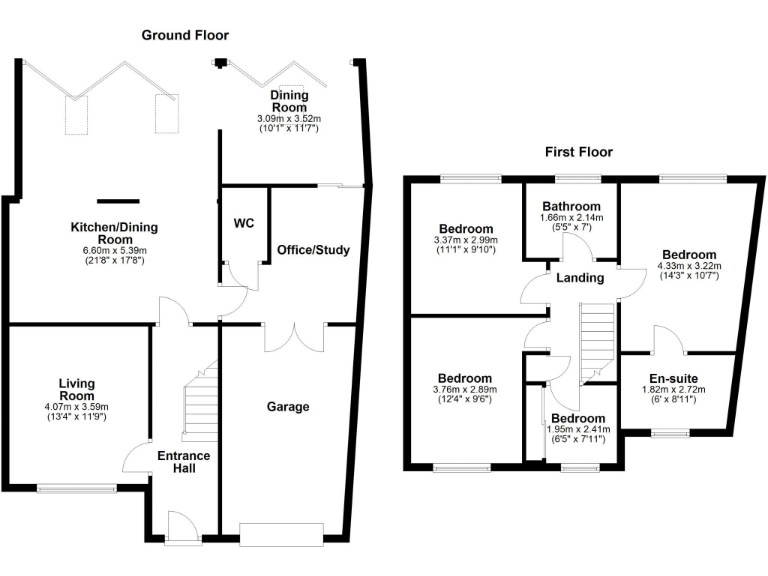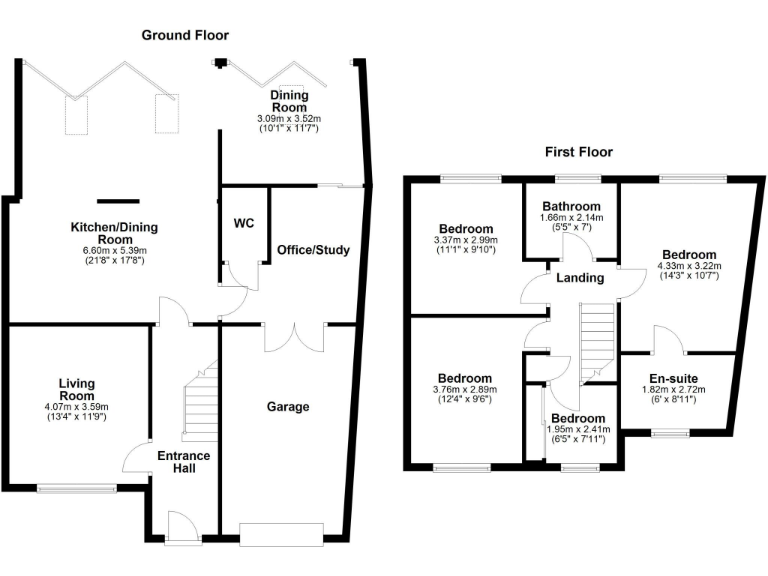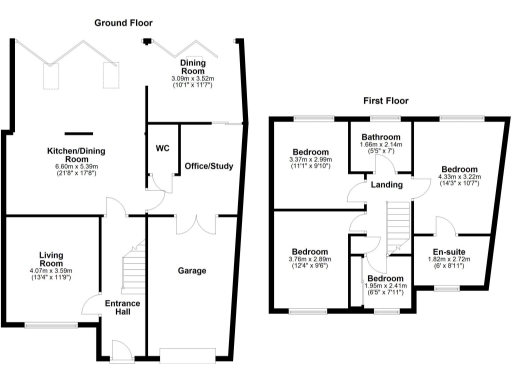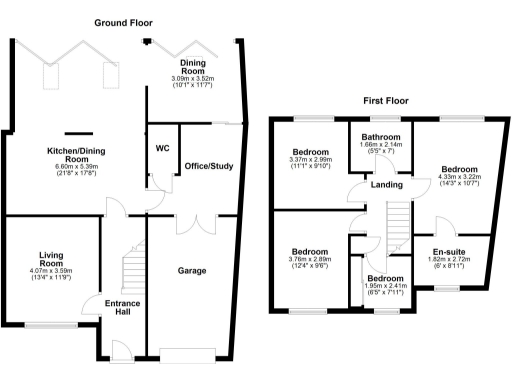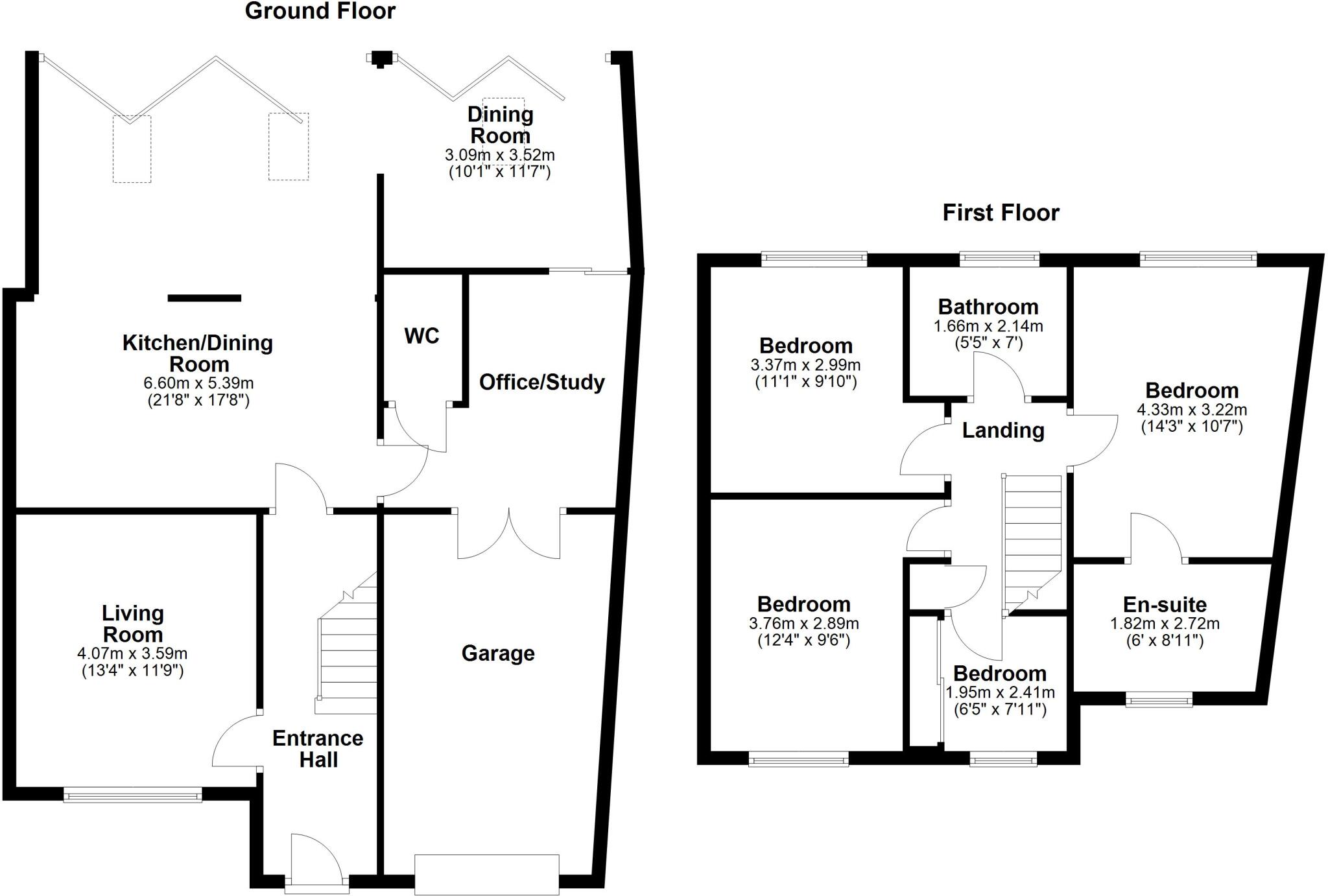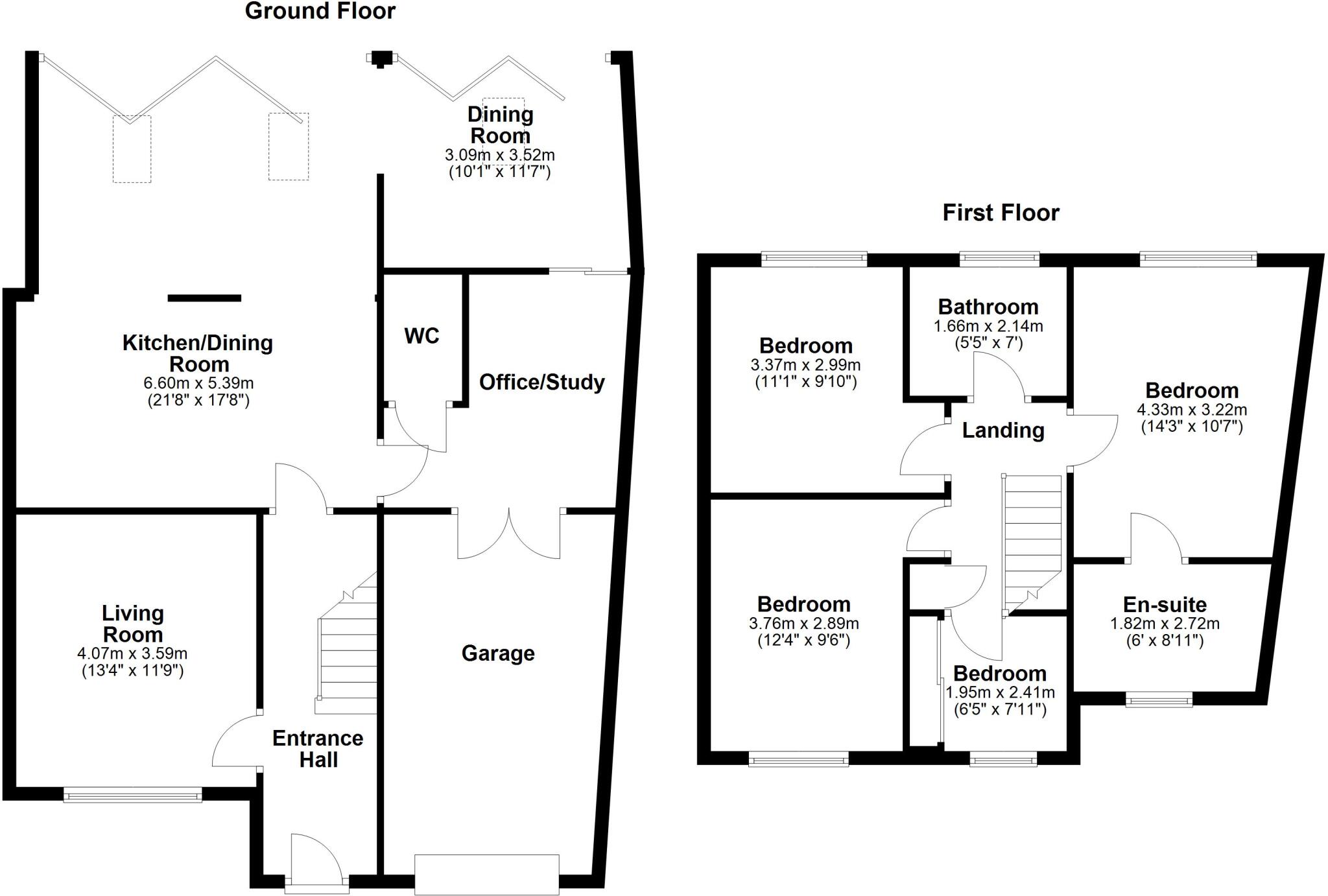Summary - 27 DORE AVENUE NORTH HYKEHAM LINCOLN LN6 8LN
4 bed 2 bath Semi-Detached
Spacious extended family home with large garden, garage and nearby good schools..
Extended four-bedroom semi-detached house with en-suite master
Open-plan kitchen with island and bi-folding doors to garden
Larger-than-average rear garden; large plot and outdoor potential
Driveway parking plus single garage for extra storage
Built 1967–1975 — some systems or finishes may need future updating
Kitchen has a low ceiling; headroom may feel restricted
EPC rating C; energy improvements could be considered
Freehold, no flood risk, situated in a very low-crime affluent area
This extended four-bedroom semi-detached house on Dore Avenue offers practical family living with bright, flexible accommodation across multiple reception rooms. The open-plan kitchen and bi-folding doors create an easy flow to a larger-than-average rear garden — ideal for children, pets and summer entertaining. The master bedroom includes an en-suite and built-in wardrobes; three further bedrooms provide space for family, guests or a home office.
The property sits on a large plot with driveway parking and a single garage, giving useful storage and parking options. Built in the late 1960s/early 1970s, the home benefits from double glazing installed after 2002 and gas central heating with a boiler and radiators. Nearby amenities, parks and several well-regarded primary schools make this a convenient, family-focused location in a very low-crime, affluent area.
Buyers should note a few practical points: the kitchen ceiling is described as low, which may affect perceived headroom; the house dates from 1967–1975, so some services or finishes may need updating over time; and the EPC is rated C. Overall size is average but the larger plot offers extension or landscaping potential (subject to planning). Tenure is freehold and there is no flood risk, making this a straightforward purchase for owner-occupiers.
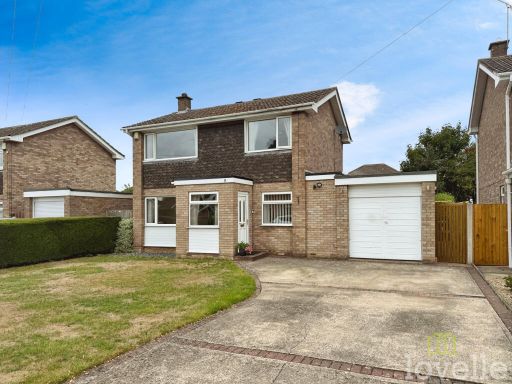 4 bedroom detached house for sale in Chelmer Close, Lincoln, LN6 — £325,000 • 4 bed • 1 bath • 808 ft²
4 bedroom detached house for sale in Chelmer Close, Lincoln, LN6 — £325,000 • 4 bed • 1 bath • 808 ft²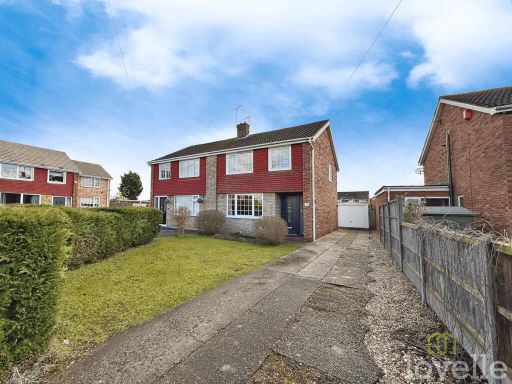 3 bedroom semi-detached house for sale in Birch Close, North Hykeham, LN6 — £250,000 • 3 bed • 1 bath • 851 ft²
3 bedroom semi-detached house for sale in Birch Close, North Hykeham, LN6 — £250,000 • 3 bed • 1 bath • 851 ft²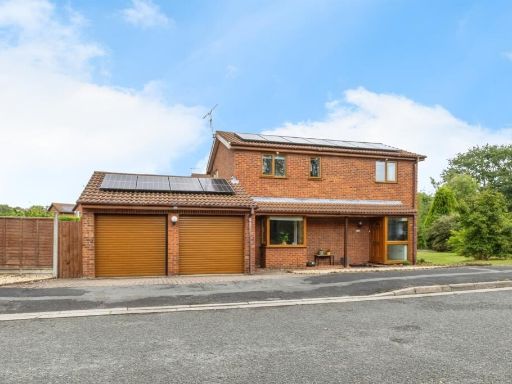 4 bedroom detached house for sale in Teesdale Close, Lincoln, LN6 — £275,000 • 4 bed • 1 bath • 948 ft²
4 bedroom detached house for sale in Teesdale Close, Lincoln, LN6 — £275,000 • 4 bed • 1 bath • 948 ft²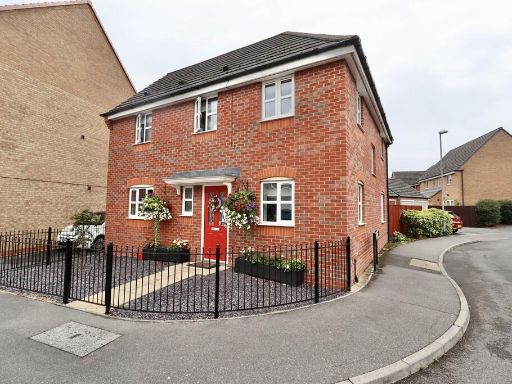 4 bedroom detached house for sale in Nero Way, North Hykeham, LN6 — £325,000 • 4 bed • 2 bath • 1182 ft²
4 bedroom detached house for sale in Nero Way, North Hykeham, LN6 — £325,000 • 4 bed • 2 bath • 1182 ft²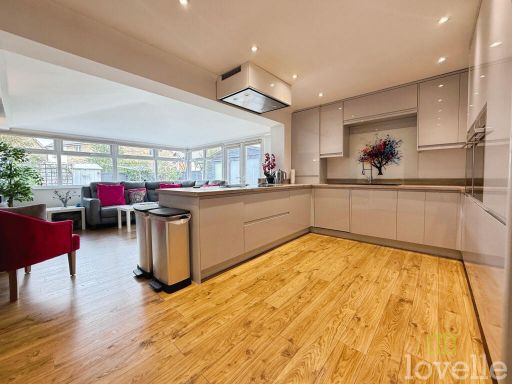 5 bedroom semi-detached house for sale in St Helens Avenue, Lincoln, LN6 — £325,000 • 5 bed • 2 bath • 1309 ft²
5 bedroom semi-detached house for sale in St Helens Avenue, Lincoln, LN6 — £325,000 • 5 bed • 2 bath • 1309 ft²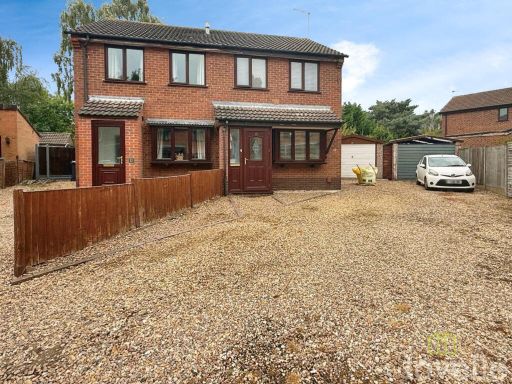 2 bedroom semi-detached house for sale in Kelstern Close, Lincoln, LN6 — £195,000 • 2 bed • 1 bath • 603 ft²
2 bedroom semi-detached house for sale in Kelstern Close, Lincoln, LN6 — £195,000 • 2 bed • 1 bath • 603 ft²